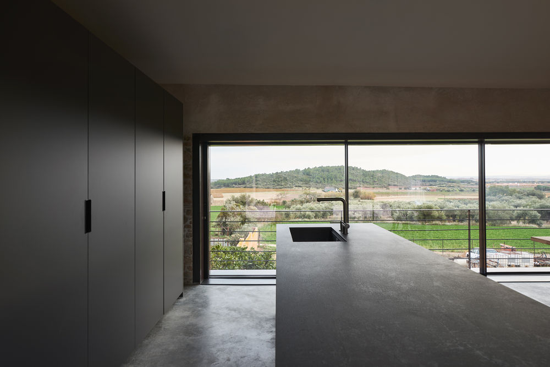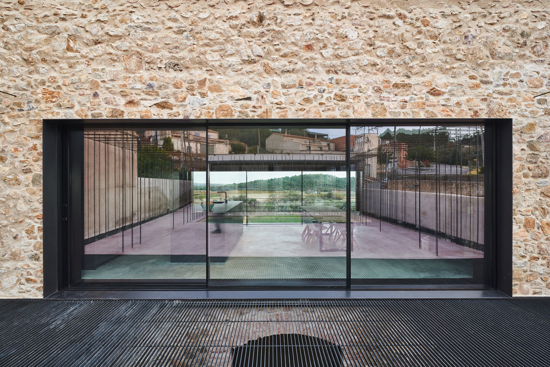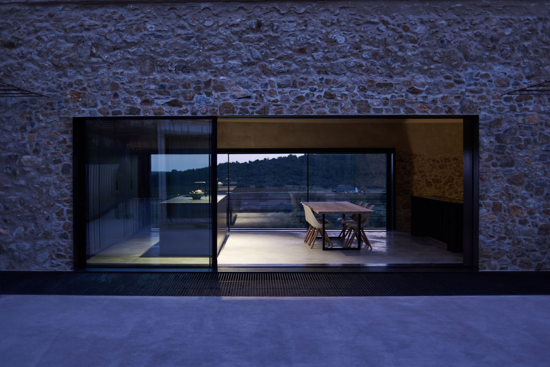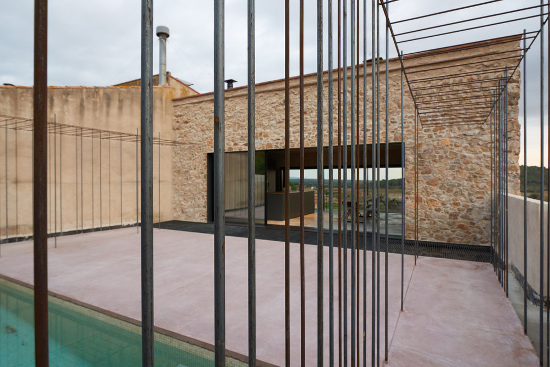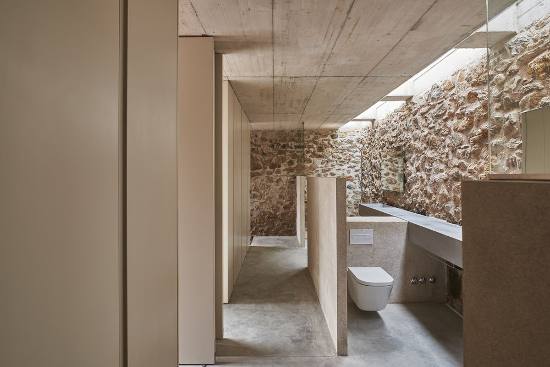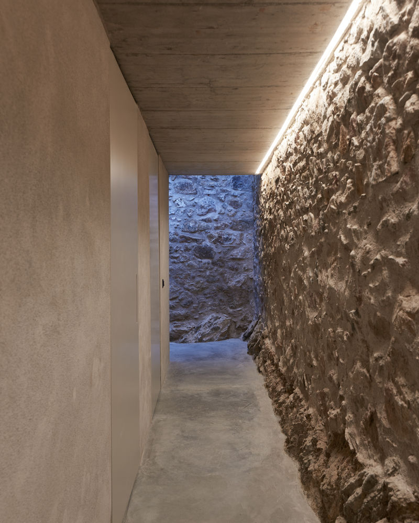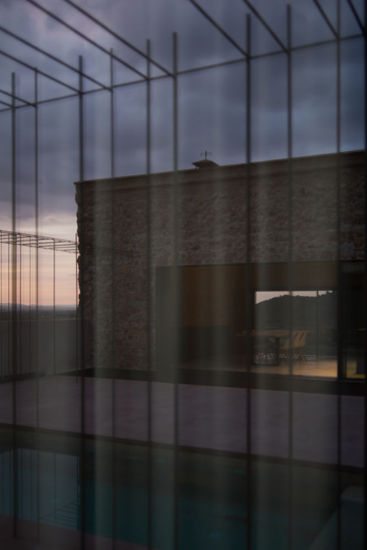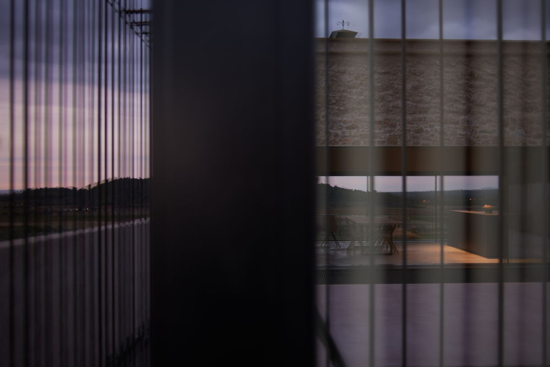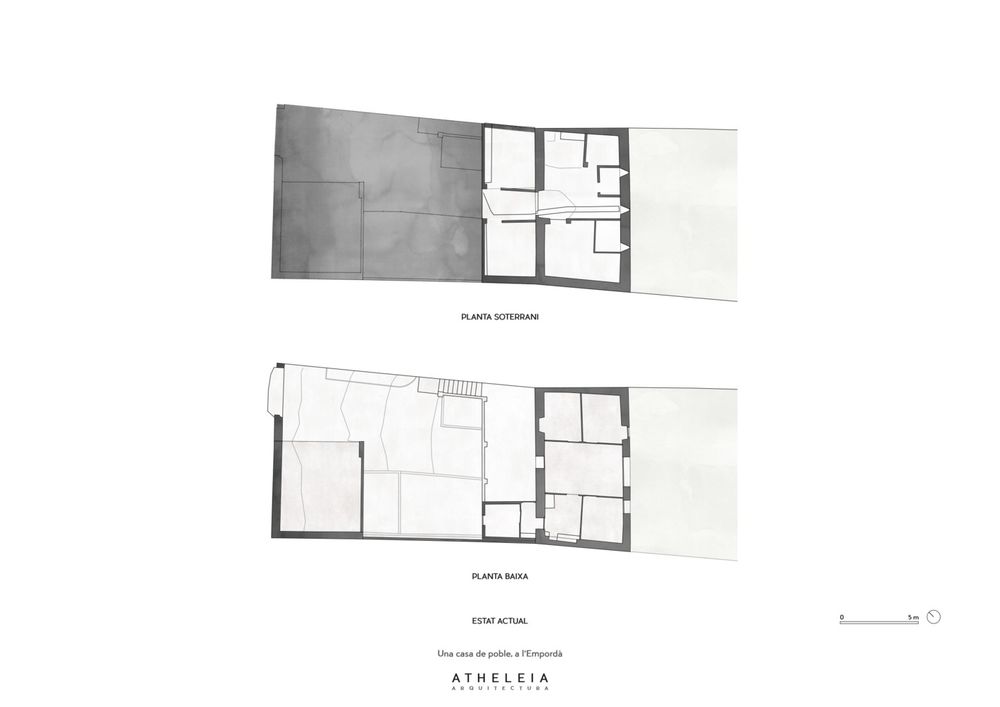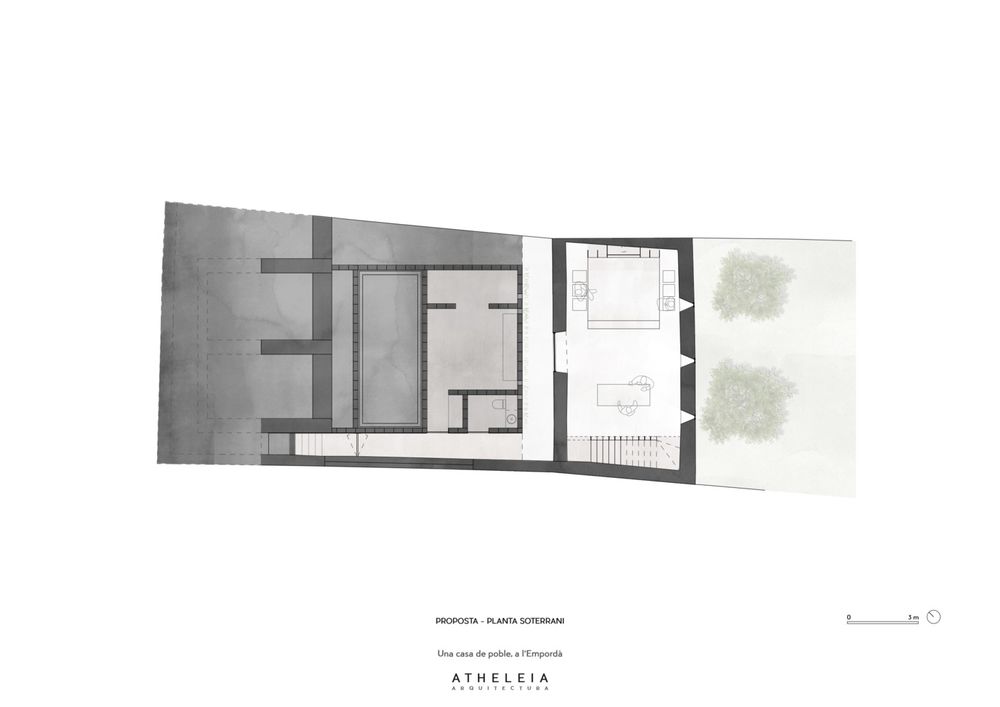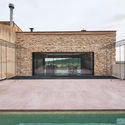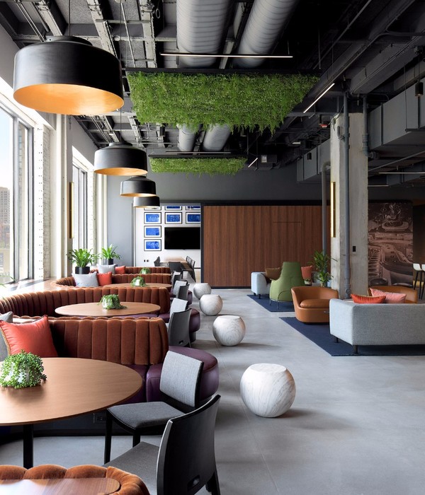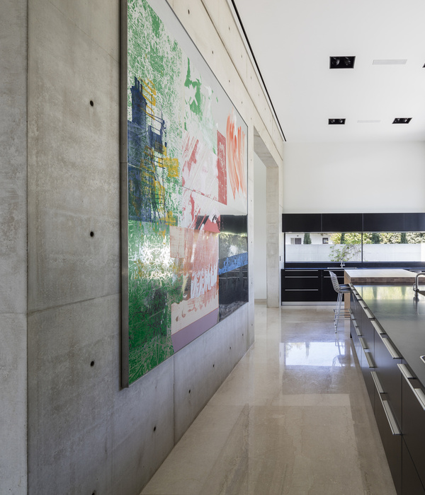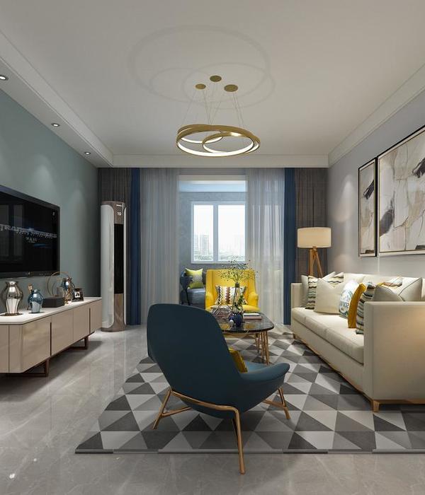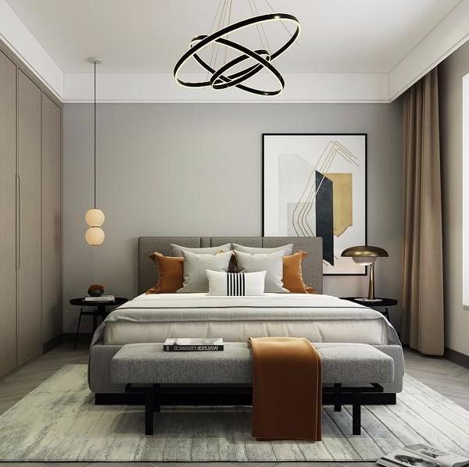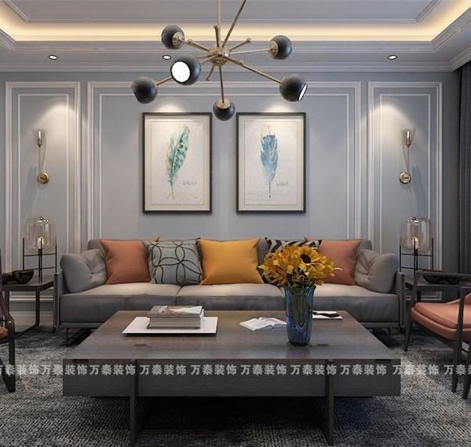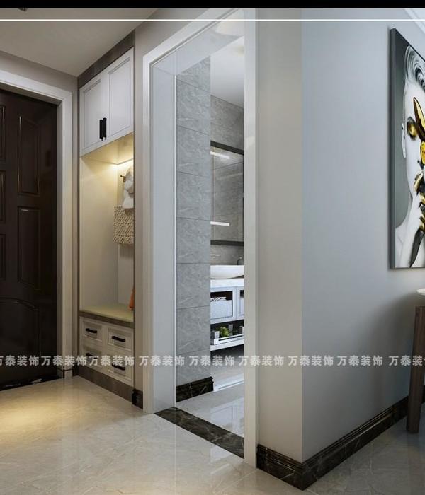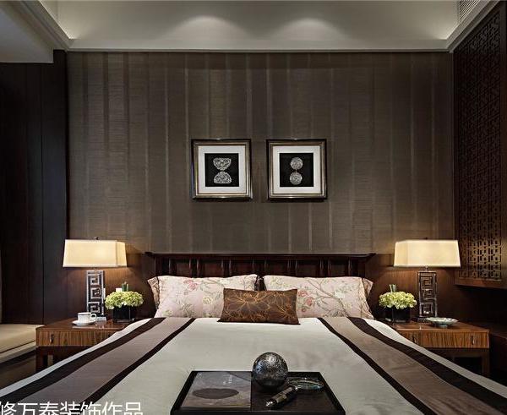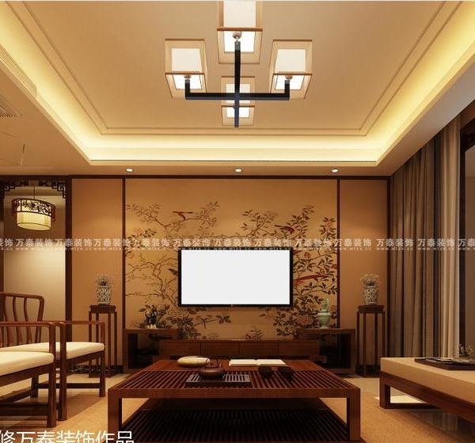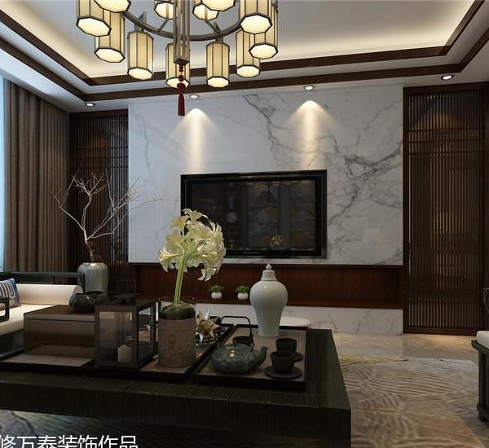西班牙乡村别墅重建,自然与生活空间完美融合
Architects:Atheleia Arquitectura
Area :2164 ft²
Year :2019
Photographs :Andrés Arias
Design Team : Salvador Tarradas, Borja Fernández, Cristina Franco
Engineering : Codi Estudi
City : El Alto Ampurdán
Country : Spain
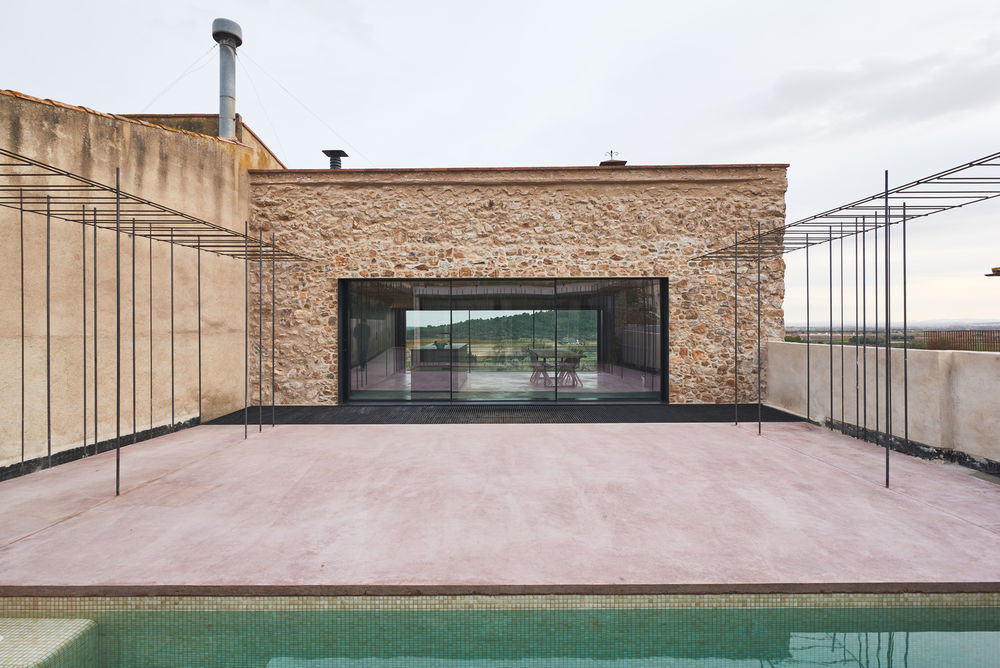
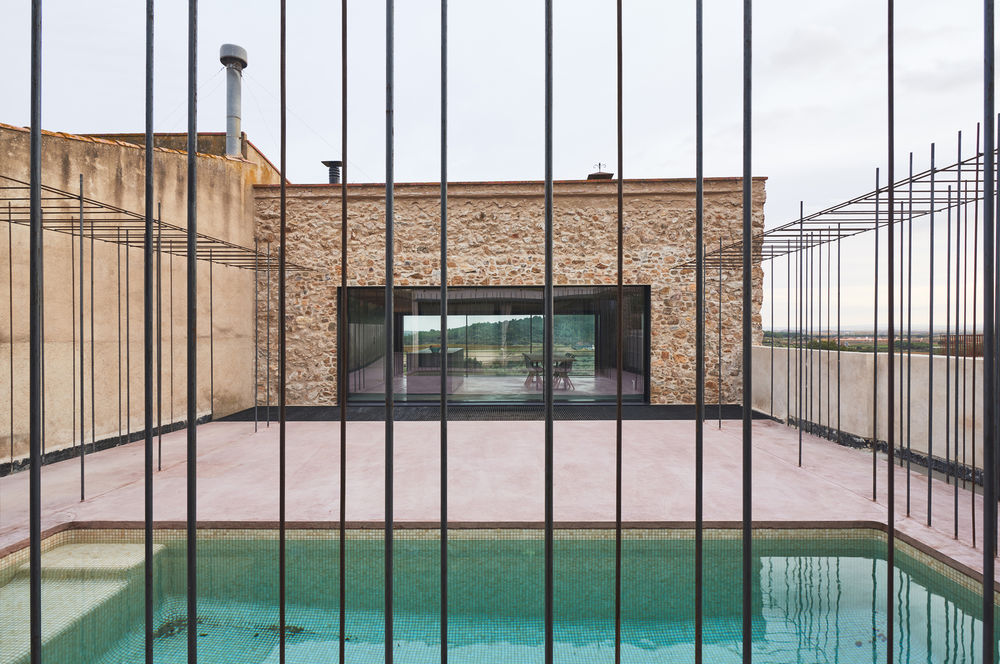
The access to the property is facing north, and the first construction we meet is the old barn. We walk through the patio area, used as a garden and chicken coop. We access the main building through a ramp which consists of two floors: the lower one for livestock and the upper one used as living quarters.

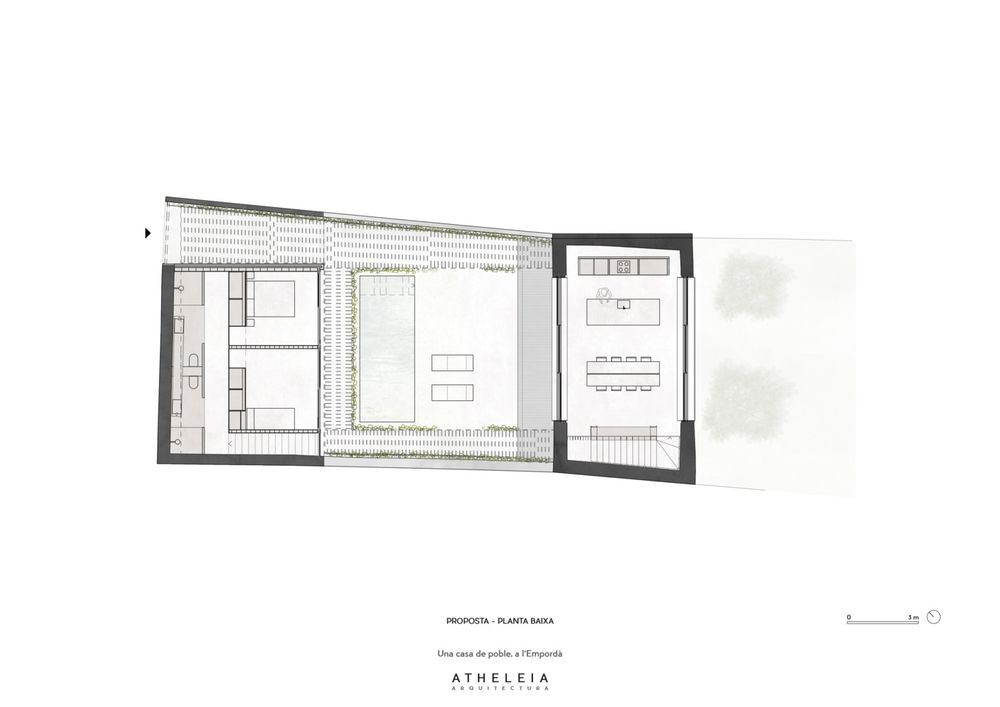
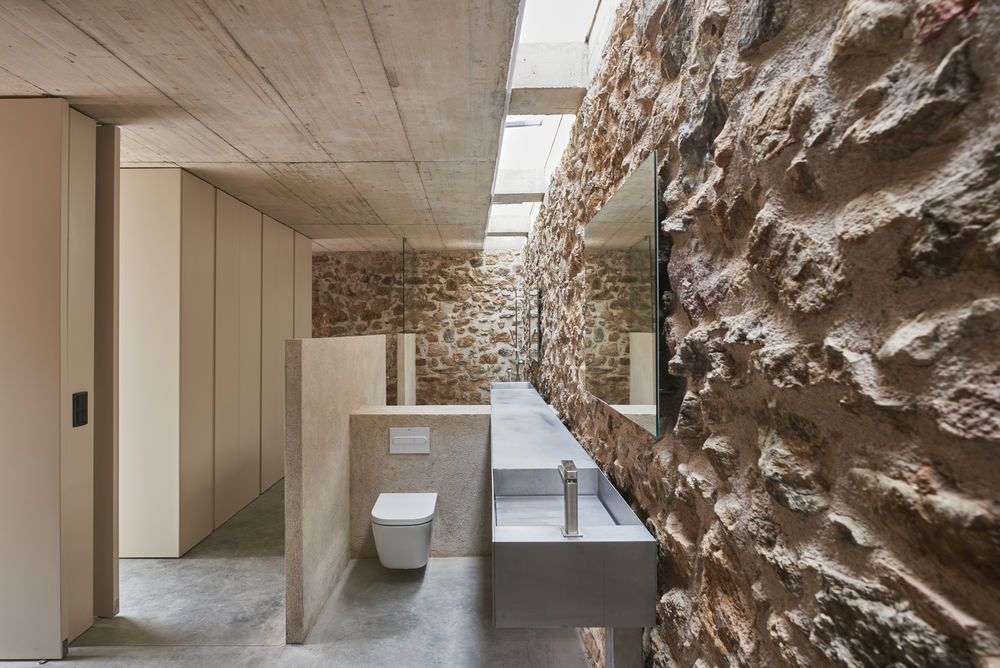
Facing south, we find the orchard area and views towards the Empordà plains and the Gulf of Roses. The old town’s urban pattern follows the same logic: a mosaic of stone walls and a cross relationship of street-house-orchards-views. Then, the first step of the restoration is the analysis of the stone walls and the adaptation of the design to the pre-existing construction values.
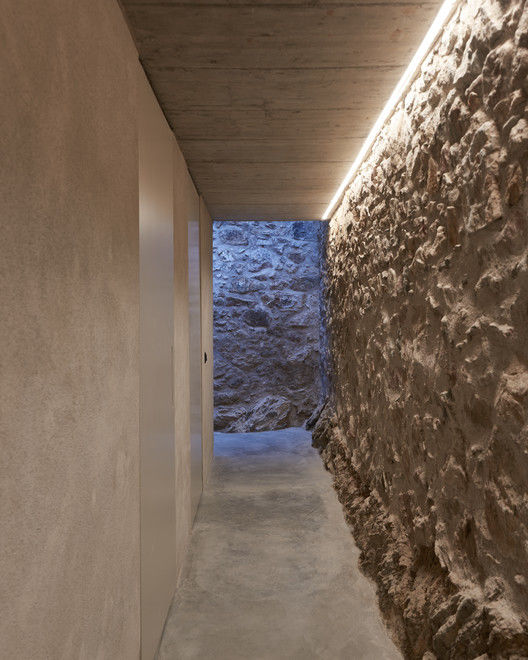
The main concept of the project is to create a large opening in the main building to allow views of the landscape from any point on the main floor, while forming an inner world of relationships among all living quarters through the patio. To enhance the patio as a lively space, the night area will be located at the old barn’s side and the day area in the existing volume of the home. The patio is conceived as a green pergola to naturalize this space to create a degree of privacy with neighboring constructions.
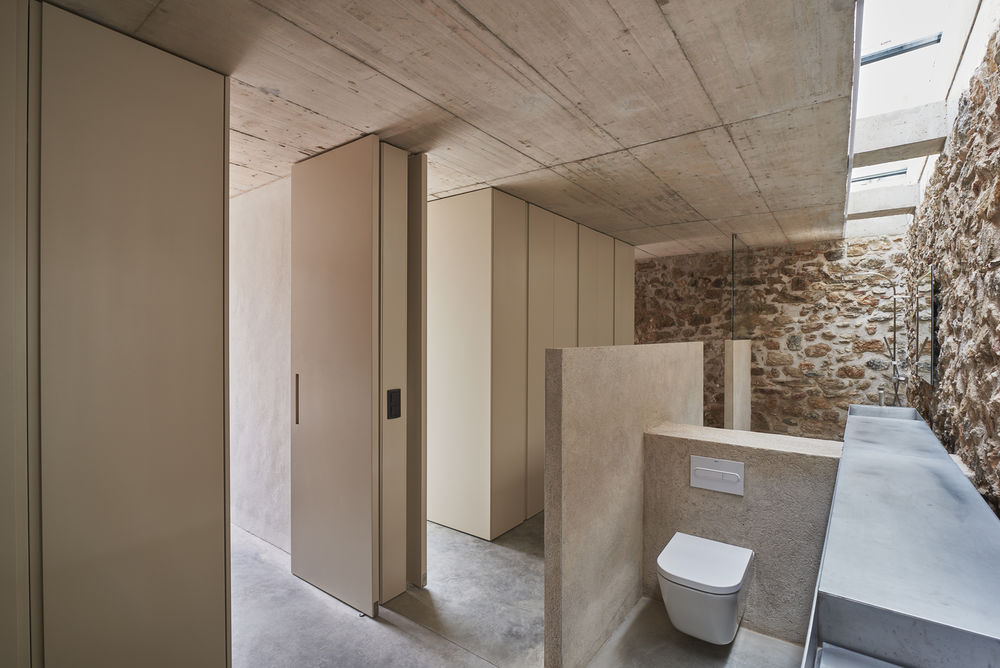
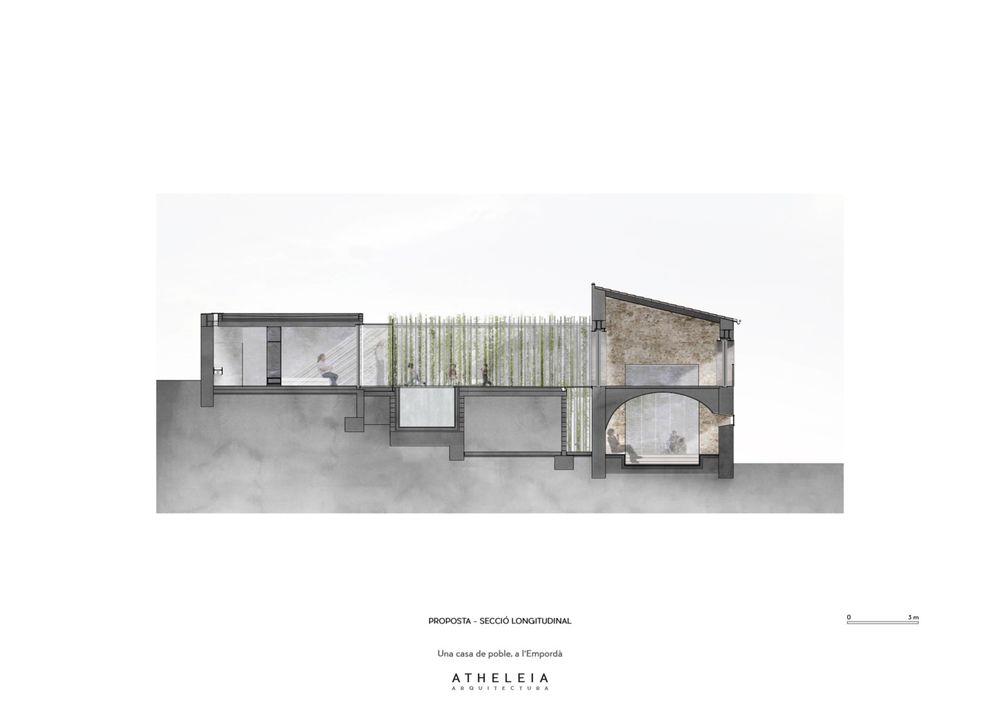
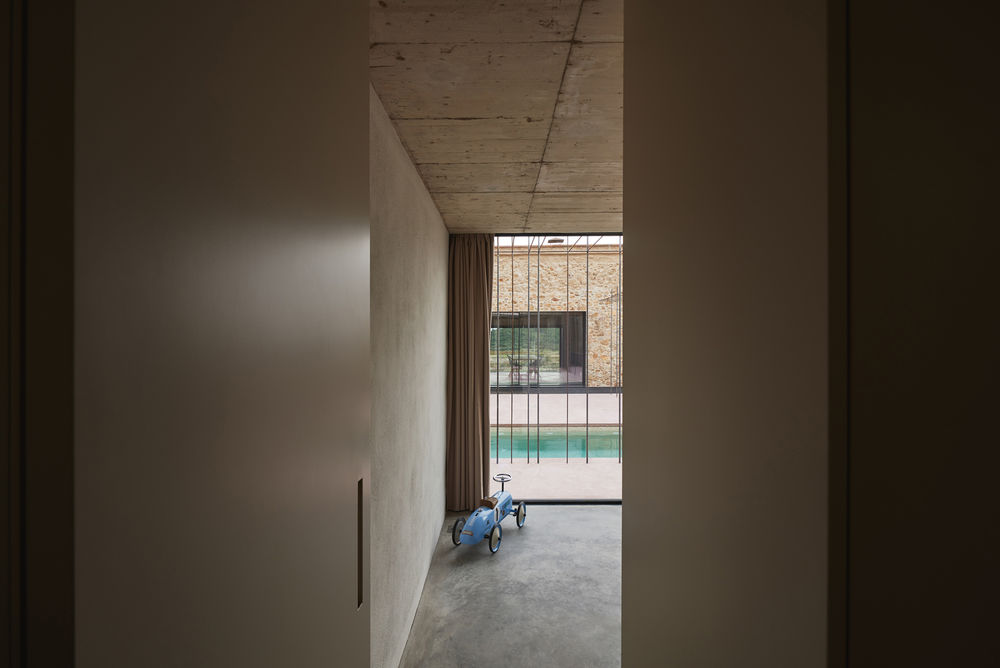
The lower floor is a private enclosed area topped with a Catalan vault and illuminated by embrasures and conceived as an intimate space with a fireplace for the family. Across a passage excavated in the rock, we have access to the night volume where we locate the bathrooms and bedrooms. From this location we finally have again a view to the landscape through the patio.

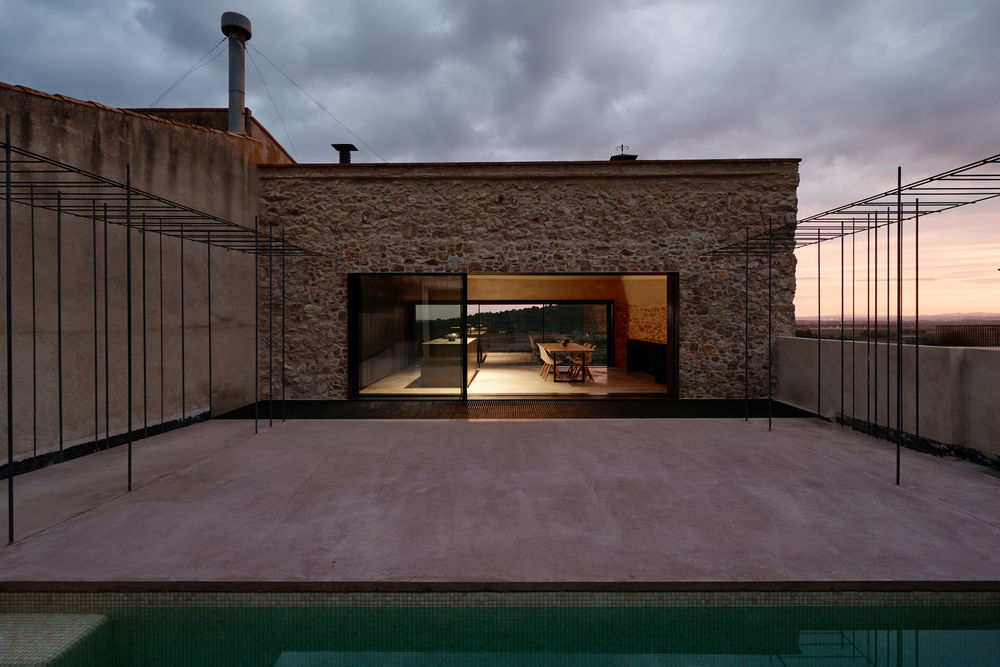
▼项目更多图片
