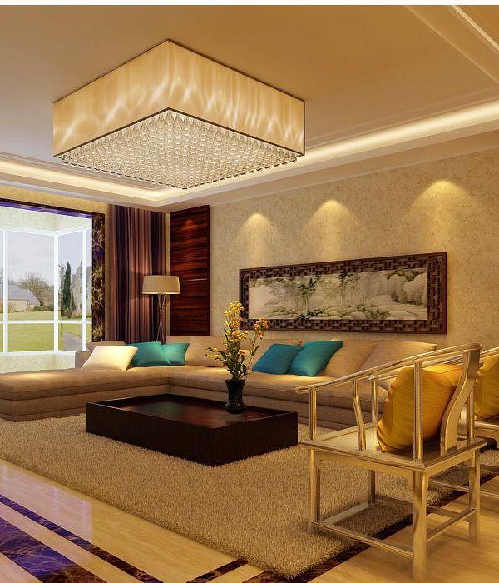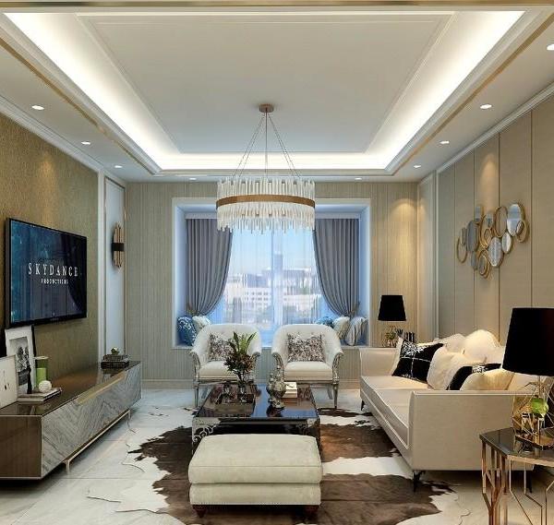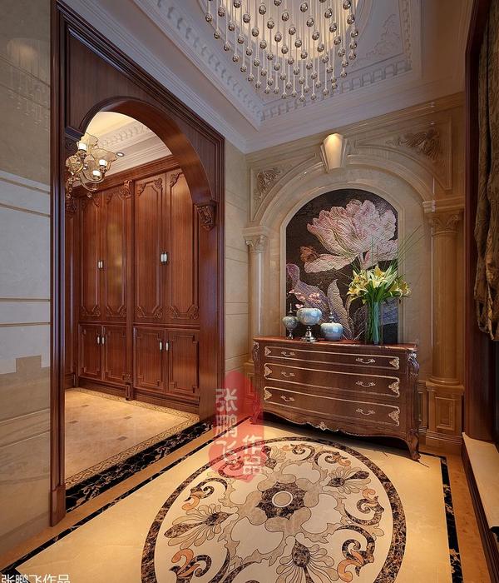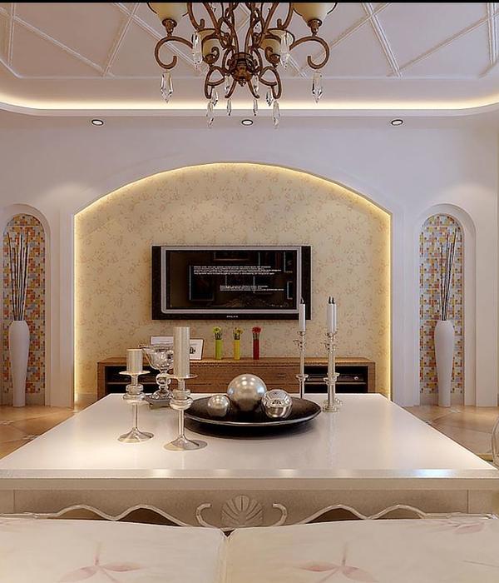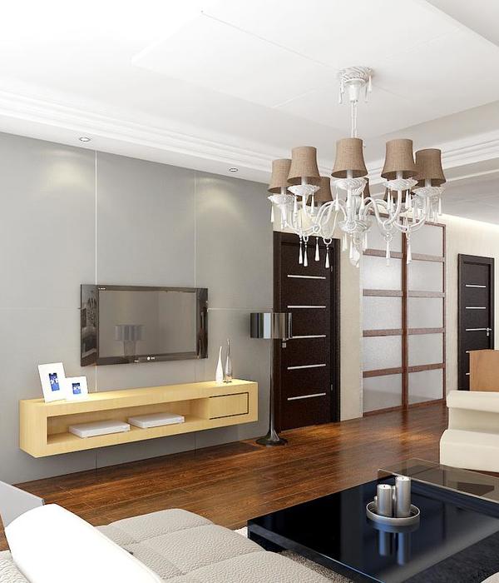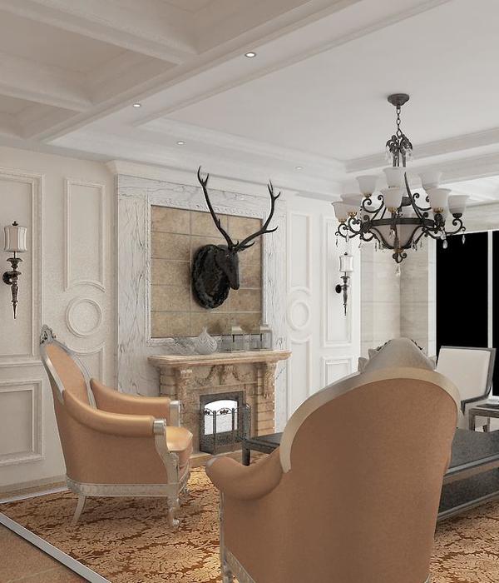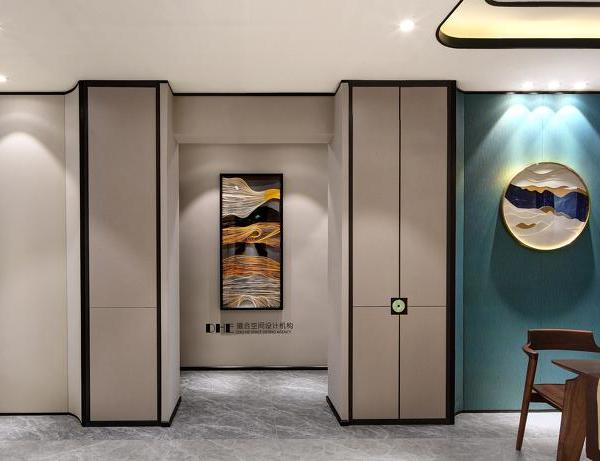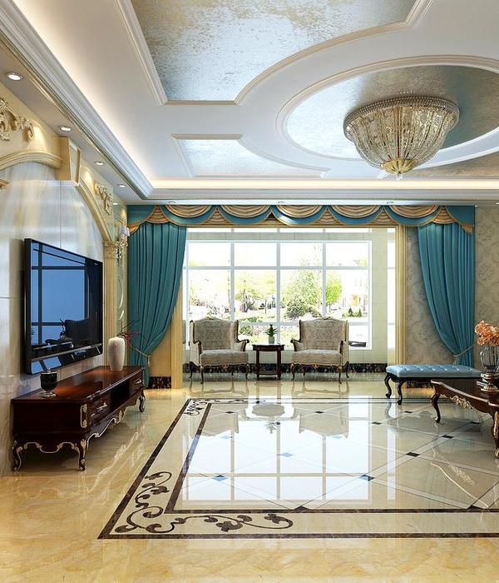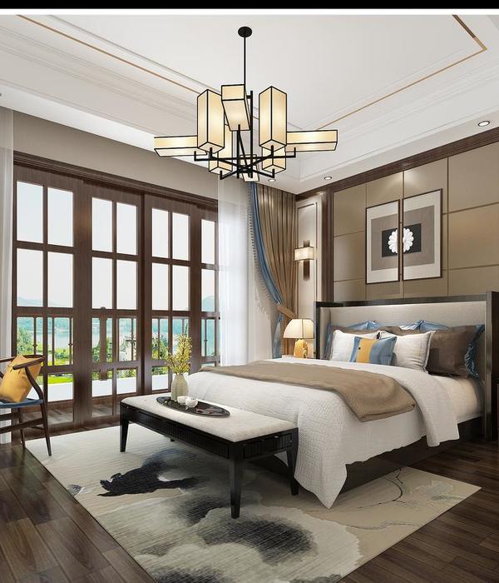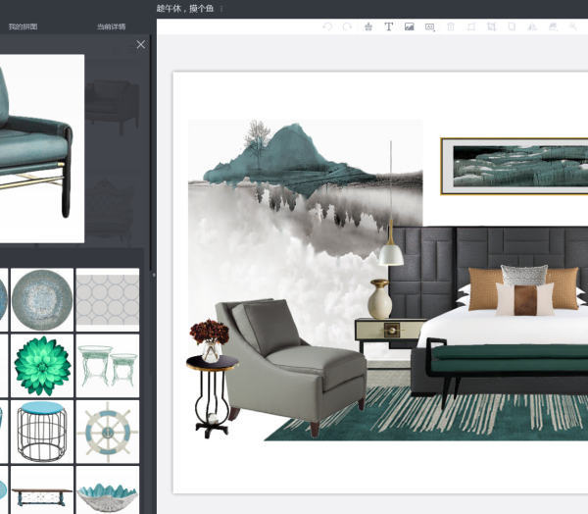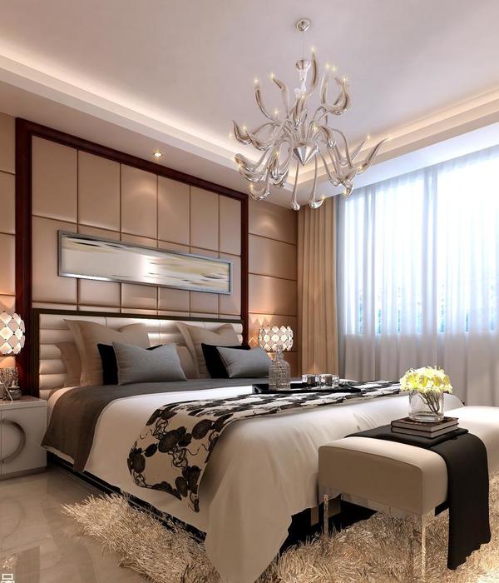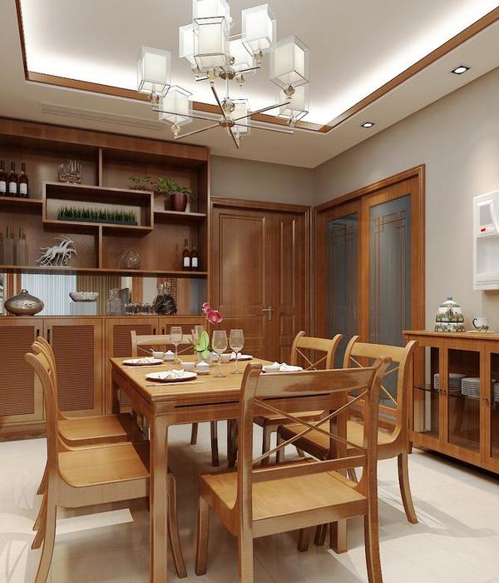Architect:Atelier 56S
Location:Rennes, France
Project Year:2019
Category:Social Housing
This social housing building is built in a residential area in Rennes. Two out of six apartments, dedicated to more sensitive social tenants have individuals’ access, the four others have a common entrance. In order not to segregate the various social realities, we tried to unify the formal language of the 6 apartments.
Each apartment has large exterior spaces (terraces or courtyards), large openings and storage spaces. The living rooms are faced to the West and the rooms to the Est in the first level and switch in the upper level.
The construction system uses concrete to separate the apartments and wood to close the West and Est façades. This system allows us to achieve the high efficiency energy performance objective with a low-cost budget. The two structural materials are left exposed on facades.
▼项目更多图片
{{item.text_origin}}

