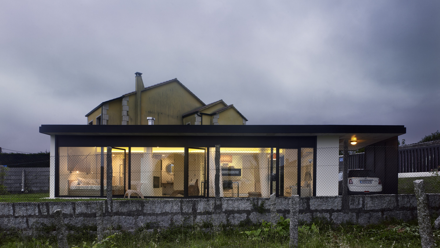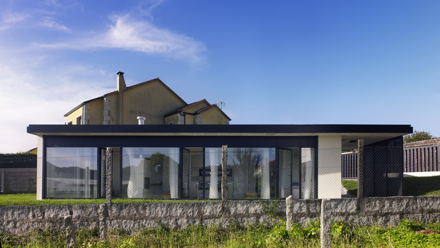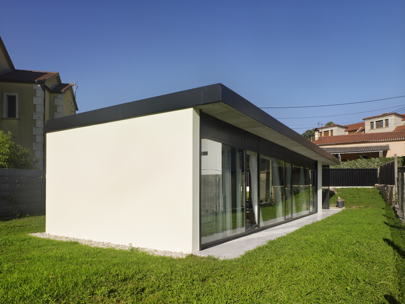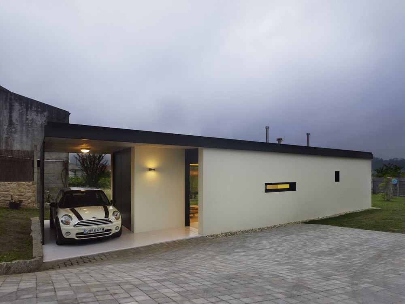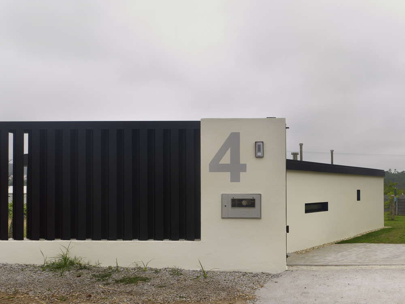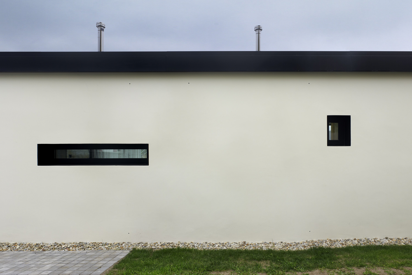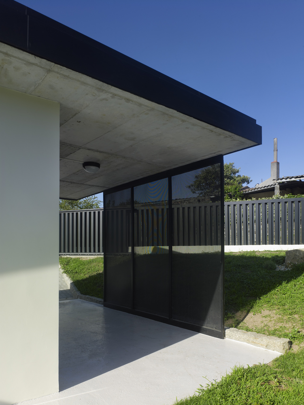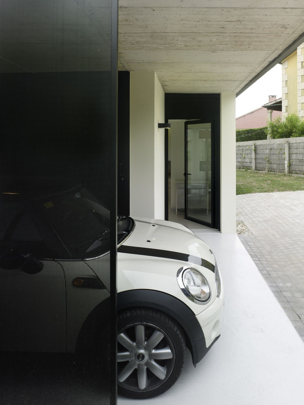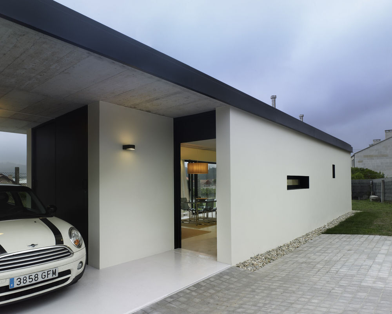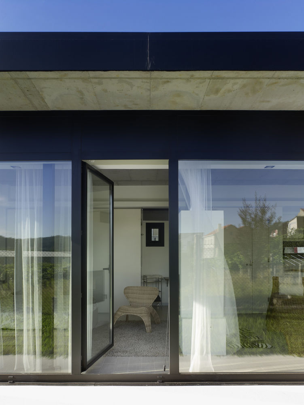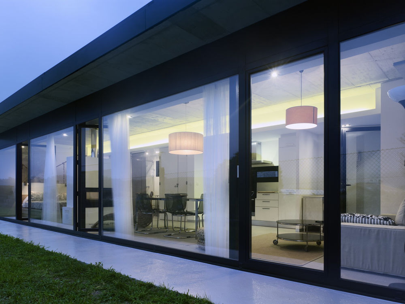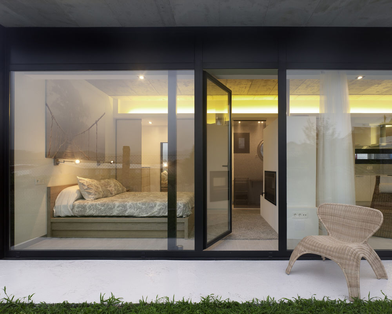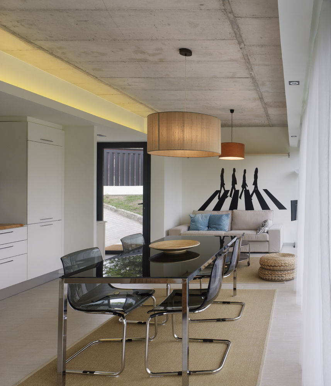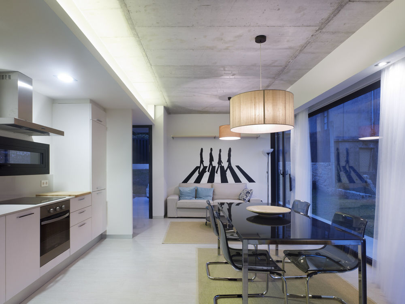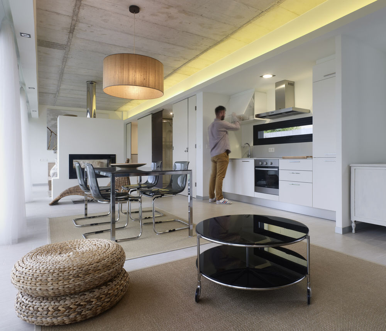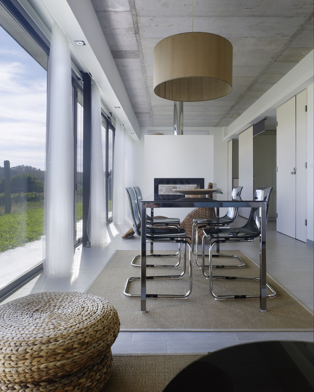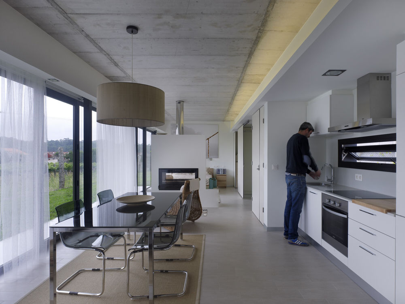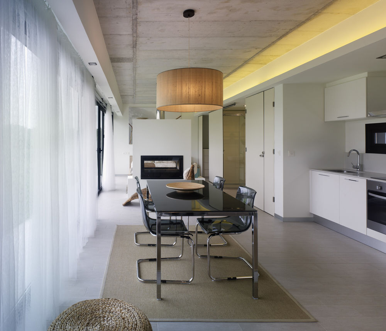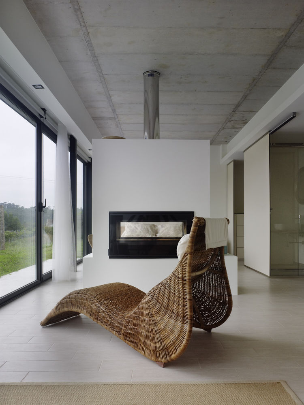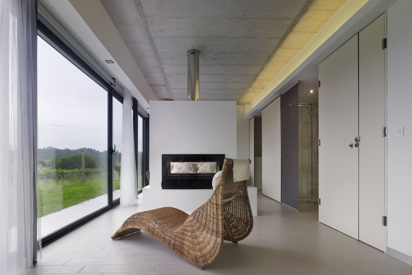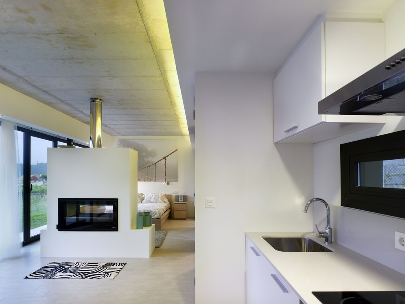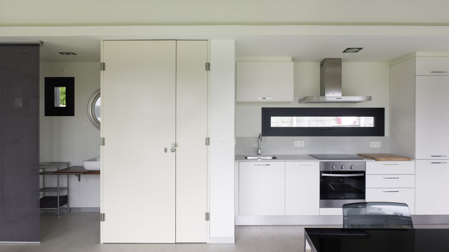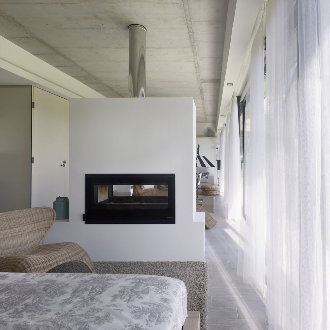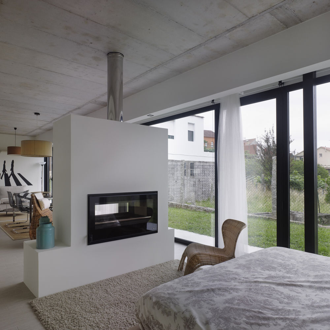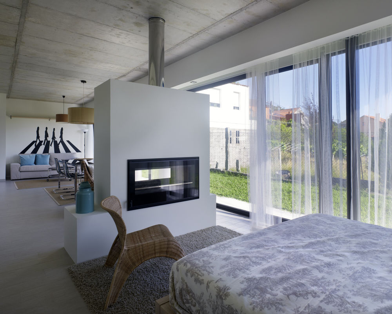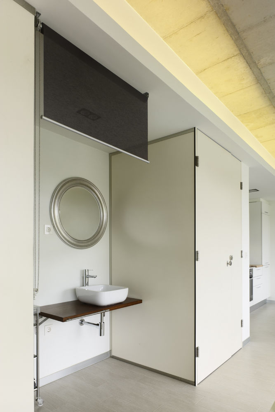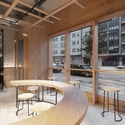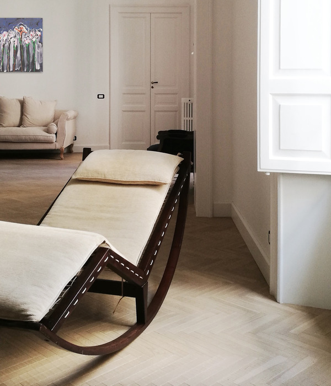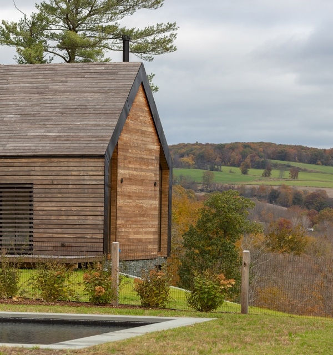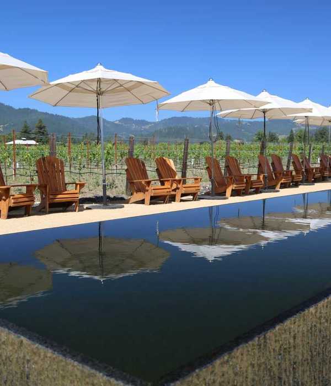简约现代的西班牙租赁住宅
Architect:NAN Arquitectos
Location:Villagarcía de Arosa, Pontevedra, Galicia, Spain; | ;
Project Year:2013
Category:Private Houses
“I want an economic, contemporary rental house” In the first meeting we had with the owner of the house, the idea of the building was soon defined. Nevertheless, a modern rental house in not a great description to define a programmatic schedule and is clearly not enough for an architectonic project. The initial research process looked for solving as much as we could, the demands of an universal user. We thought of a clear program, with simple circulations, uses, building solutions and allocations. The complicator machine was switched off and the project rised up. In an uninspiring building area a prismatic shape emerged in the lowest height of the plot, looking for a fluid relationship between interior-exterior and an unseen presence. The house was drilled to the south sights and the access façade was treated in an unperceived sense. A reinforced concrete framework projects itself over the window, protecting the house from the summer sun. It is an A energetic class building.
Generator concept of this house offers continuity between in and out, trying to introduce the interior and exterior space as a part of the inner circle. Using a great windowed space that is closed in the opposite side, exposed to the neighborhood, we offer an absolute privacy to the user. There are no interior closed spaces in the house except the rooms that are included in the service block such as the bathroom, the kitchen and the wardrobe.
The volume is clear, without strange shapes, only the horizontal projection of the framework that generates a transition between public and private. We really believe that this space, small and simple, can communicate itself in a clear way with the surroundings. Modern means belonging to the time from which we talk, and nowadays modern is simple, efficient, austere and architectonical quality.
▼项目更多图片
