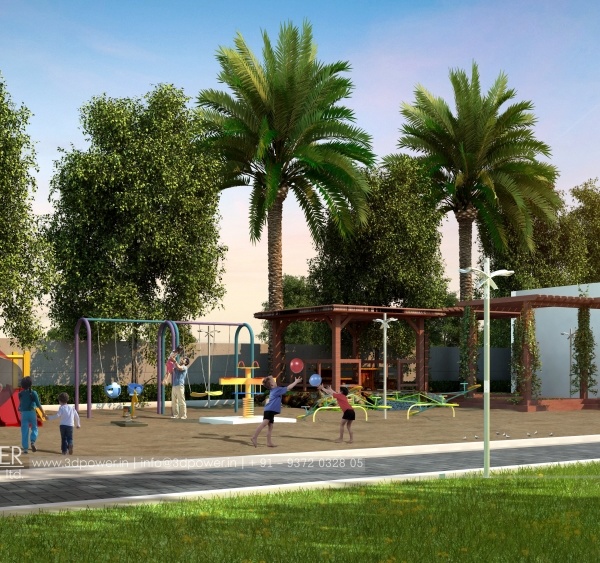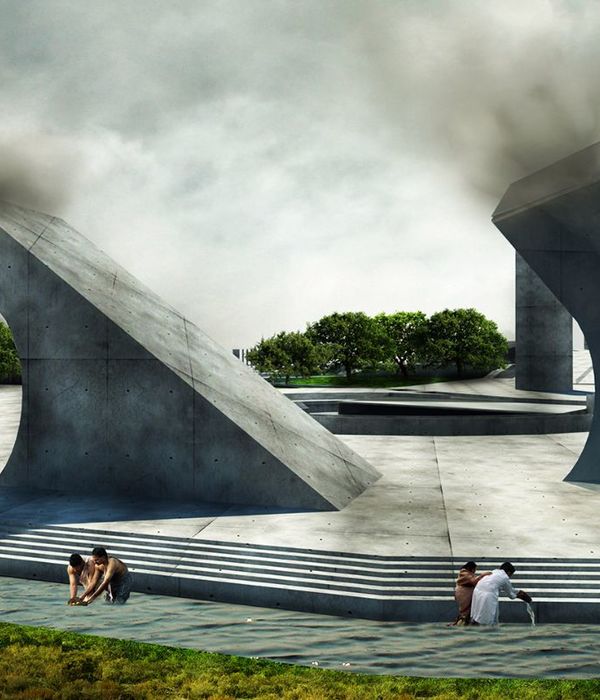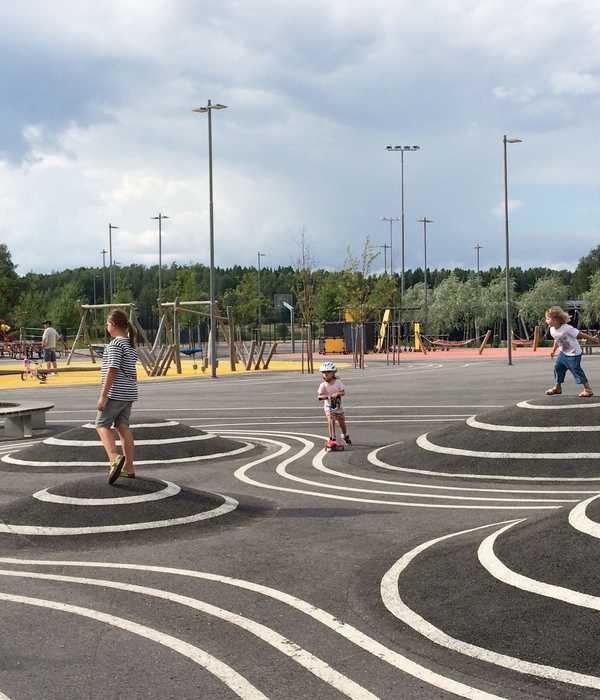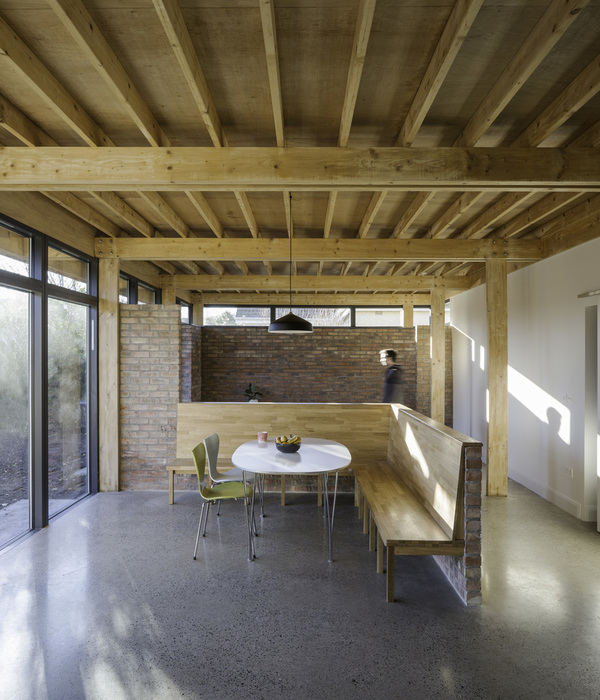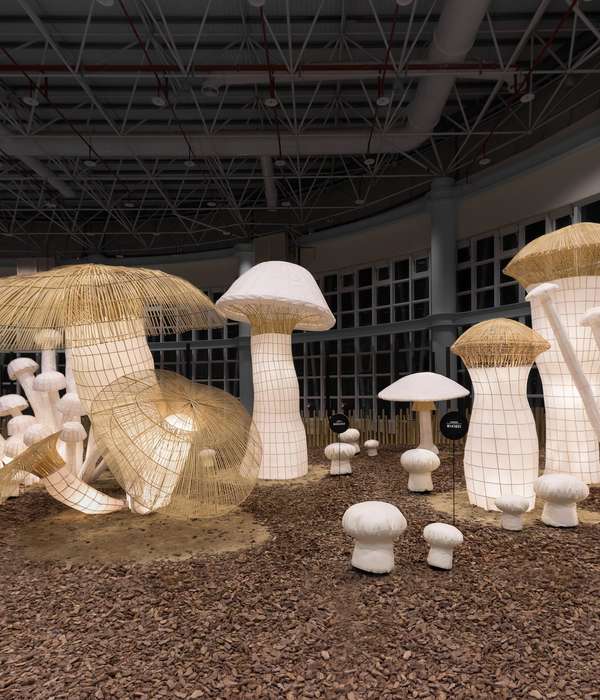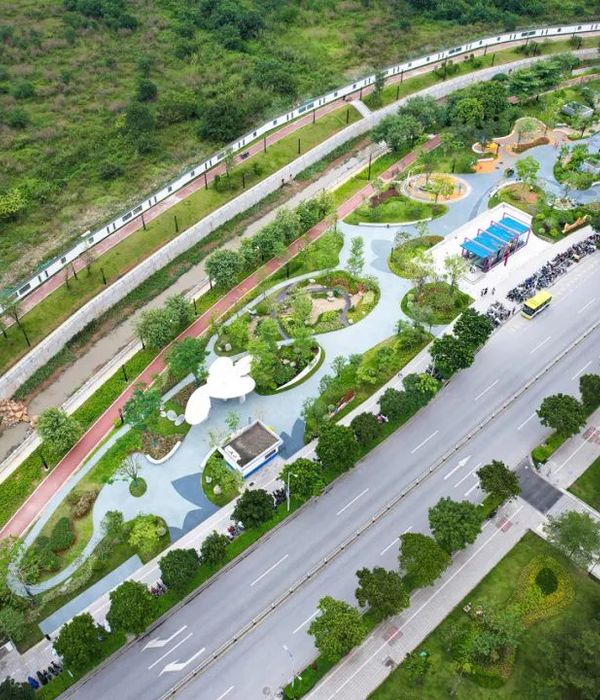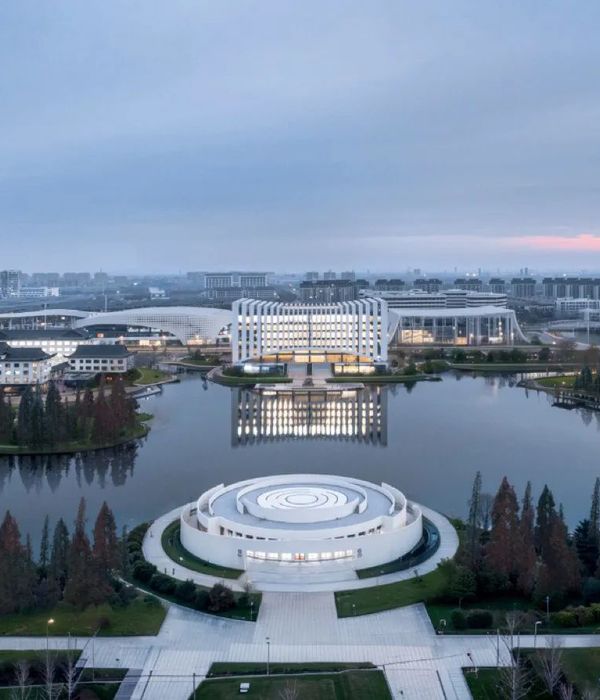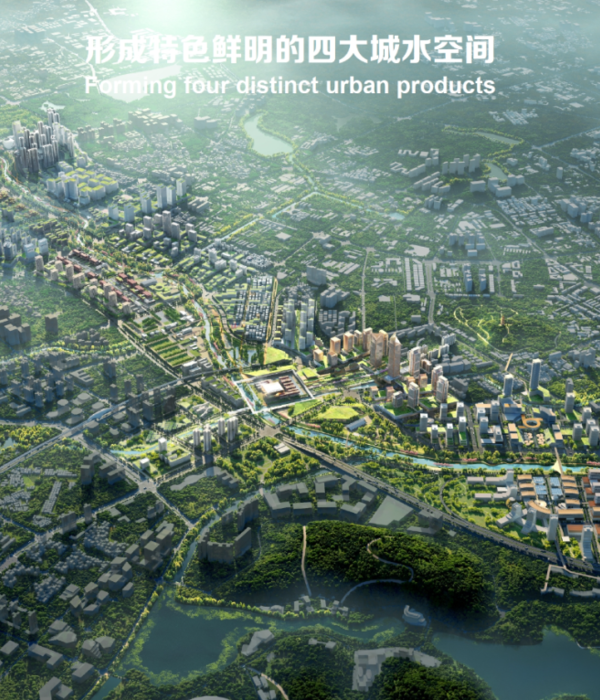Australia John Bridge Open Space
位置:澳大利亚
分类:公共环境
内容:实景照片
景观设计
:OCULUS
设计团队:OCULUS (总顾问), ARUP (灯光设计); Cardno (土木结构工程); WT Partnership (工料测量)
图片:12张
该项目位于Rhodes半岛北端的Parramatta河岸,项目场地则是John Whitton桥,Meadowbank人行轨桥下的一大片开放空间,Meadowbank人行轨桥将Rhodes市的东边和西边连接起来。该设计团队对该公共空间的设计可以为当地人们提供一个多功能的现代社交空间。该公共开放空间的设计创造了一个简单的空间结构,该结构旨在为人们谋求最大的群体利益,并迎合多种多样的娱乐活动需要,具有很大的灵活性。
该场地的西边面向Parramatta河,人们喜欢在这里聚会闲谈,而且在这里欣赏河面风景是再好不过了。这里的人行步道和单车道横穿整个场地;场地东部沿着Blaxland路的部分是一个更大的功能性空间,可以承载来来往往的人流量,并且可以从这里到达John Whitton桥上,这里还设有机动车的出入口,活动房屋,该房屋与新建的公共船用斜坡相连。另外,平台和桥台上的照明设施的安装使得该空间在晚上灯火通明,非常迷人。
译者:蝈蝈
Located on the shores of the Parramatta River at the northern end of the Rhodes Peninsula John Whitton Bridge Open Space provides a contemporary multi-functional open space under the historic John Whitton and Meadowbank pedestrian and rail bridges that links between the east and west sides of Rhodes. The design of the public open space for the John Whitton Bridge project creates a simple spatial structure which seeks to provide maximum community benefit and cater for a wide range of recreational opportunity and flexibility.
The western part of the site under the bridges which fronts onto the Parramatta River and forms the main gathering and viewing space, as well as providing for the east-west pedestrian and cycle route through the site; The eastern part of the site along Blaxland Road which acts as a more functional space accommodating pedestrian circulation and access up to bridge level, as well as vehicle access and trailer parking associated with the new public boat ramp.Feature lighting of the platforms and decks, as well as the bridge abutments, to make the space more attractive at night.
澳大利亚John桥下开放空间外部实景图
澳大利亚John桥下开放空间外部局部实景图
澳大利亚John桥下开放空间外部夜景实景图
澳大利亚John桥下开放空间效果图
澳大利亚John桥下开放空间平面图
{{item.text_origin}}


