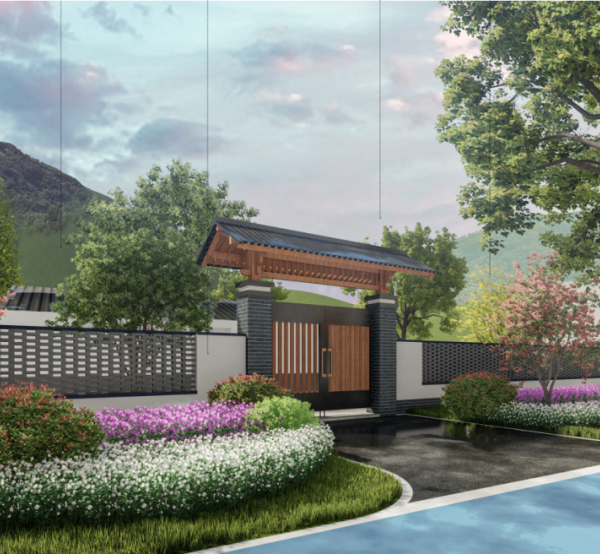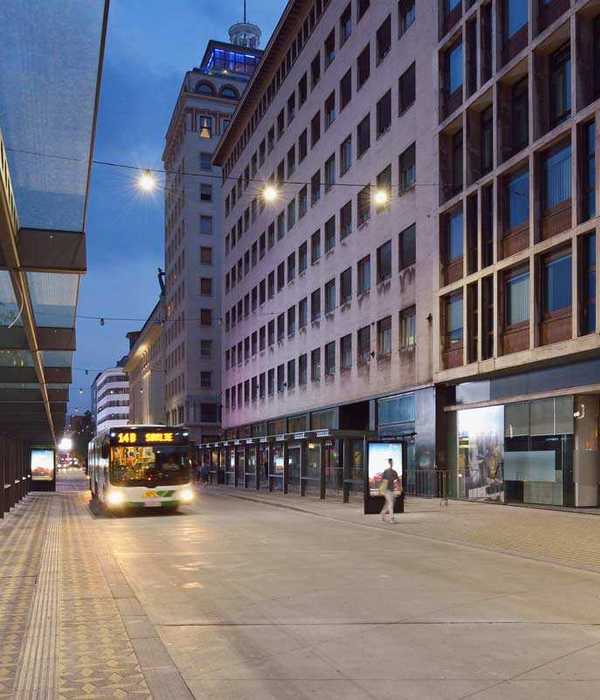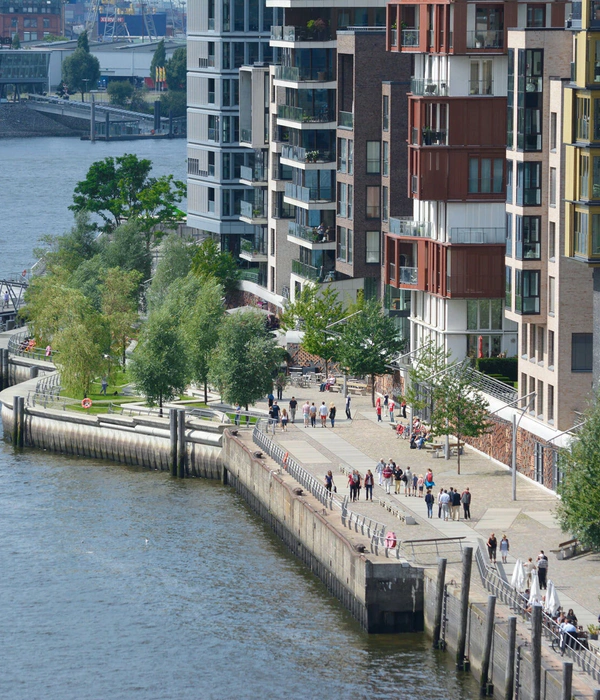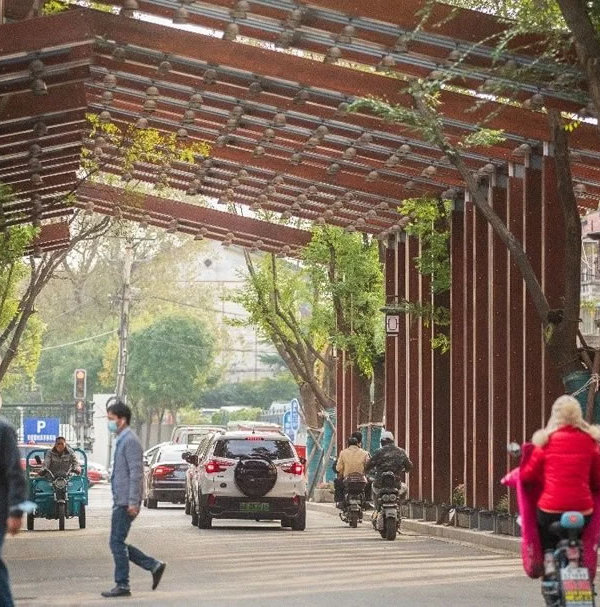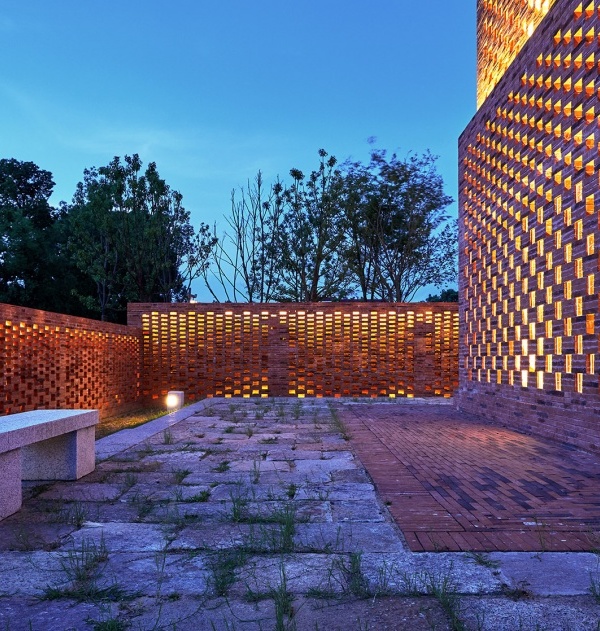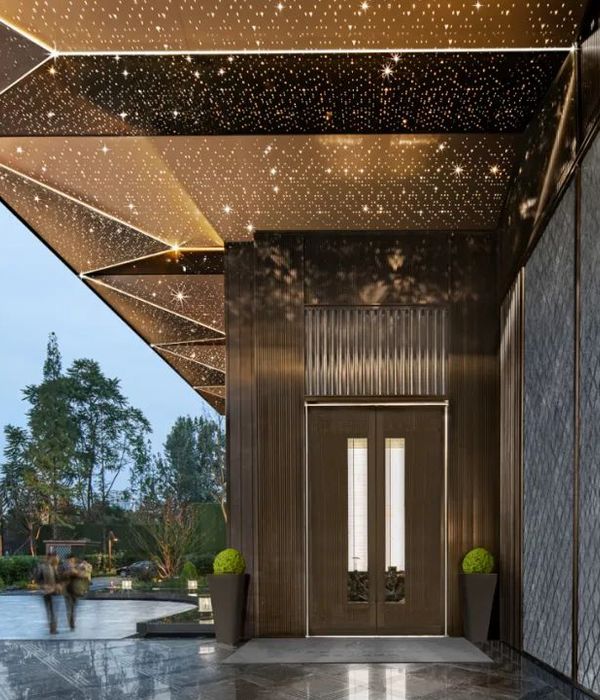架构师提供的文本描述。格拉纳吉里一座1940年平房的扩建和翻新。都柏林。
Text description provided by the architects. An extension and renovation of a 1940’s bungalow in Glenageary, Co. Dublin.
在一个固定的栅格和结构高效的木屋结构中,为一个年轻的家庭创造了一个新的居住空间。在这个保护性木材格子下面,有一堵砖墙,它包围着屋顶,但从不触及屋顶,形成了一个高水平的开口,早晨的阳光可以透过这里进入,同时为邻近的房屋提供隐私。
Within a regular grid and structurally efficient timber roof structure, a new living space is created for a young family. Beneath this protective timber lattice, lies a brickwork wall, which surrounds and encloses, but never touches the roof, creating high-level openings through which morning sunlight can enter while providing privacy to neighbouring houses.
© Ste Murray
(C)Ste Murray
© Ste Murray
(C)Ste Murray
砖墙从角落开始,作为一个靠窗的座位的壁龛,折叠成一个圆木商店,弯曲成一张橡木长凳,这是家庭生活的焦点。厨房上方的高水平镜子似乎是房间长度的两倍,并隐藏了后面的公用设施和淋浴房。
The brickwork wall starts in the corner as an alcove for a window seat, folds to form a log store and bends to enclose an oak bench: the focal point of family life. High-level mirrors over the kitchen appear to double the length of the room, and conceal a utility and shower room behind.
Axonometric
一个简单的材料调色板提供了一个强大但触觉的环境:一个替代的选择‘单层后延伸’。
A simple material palette provides a robust yet tactile environment: an alternative take on the ‘single storey rear extension’.
© Ste Murray
(C)Ste Murray
{{item.text_origin}}

