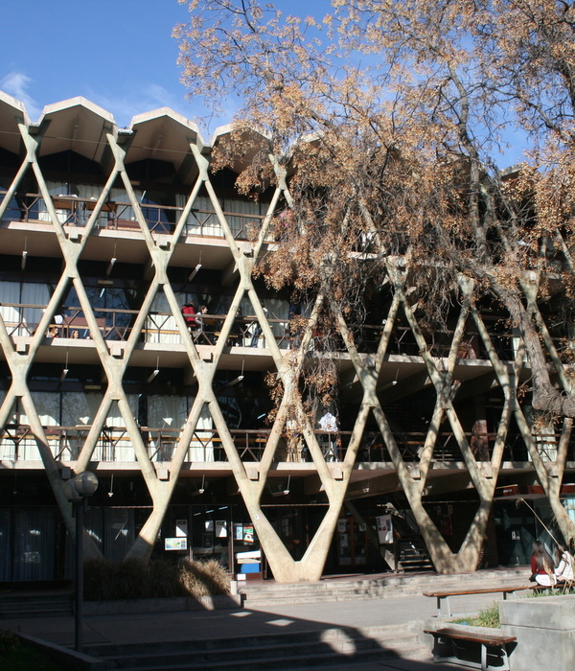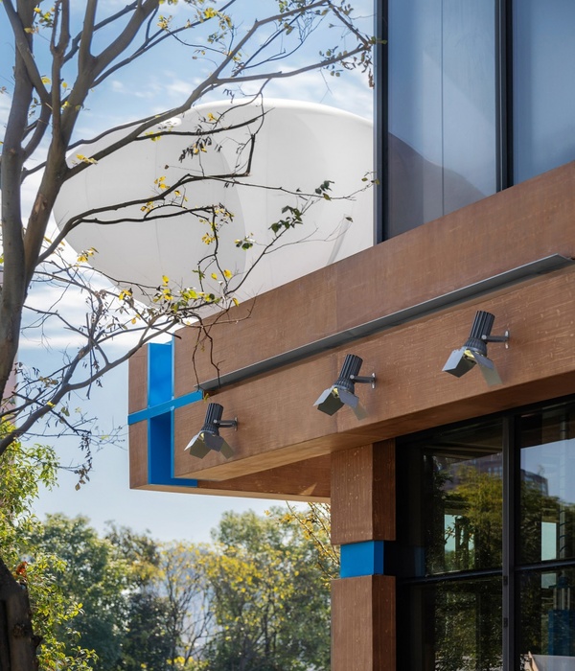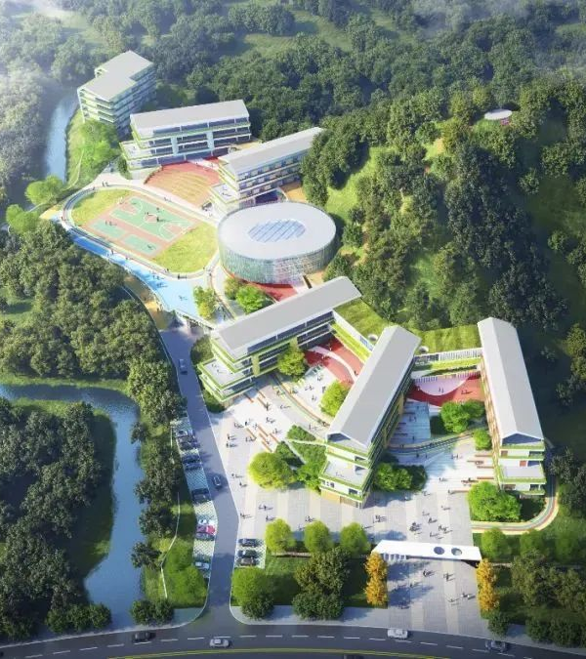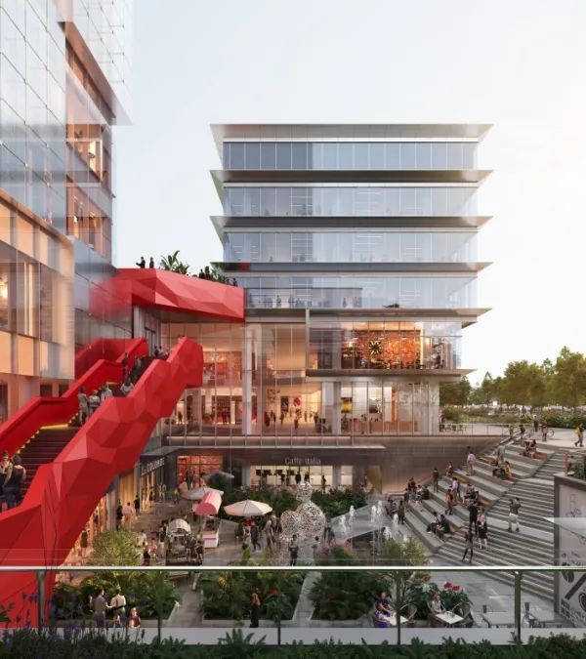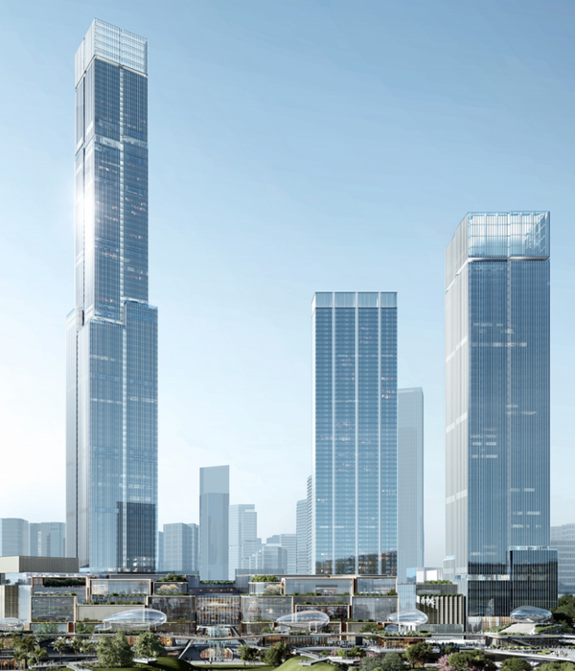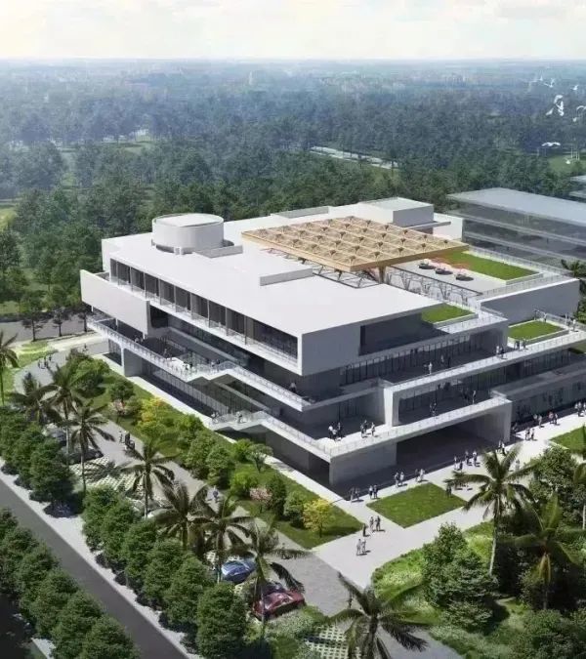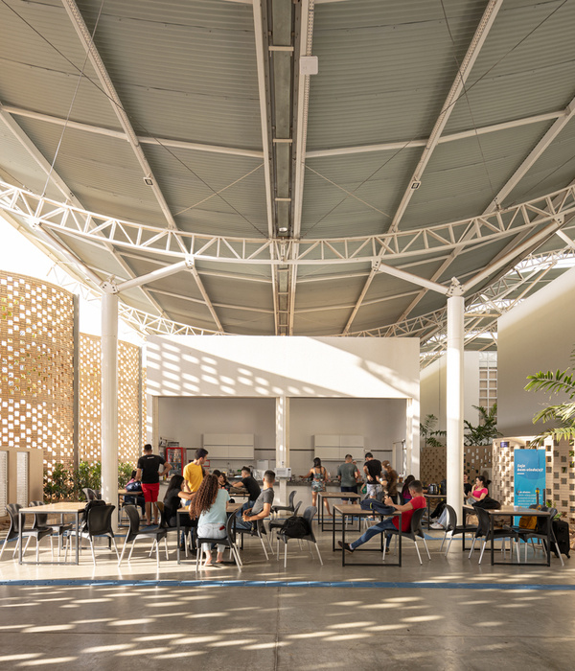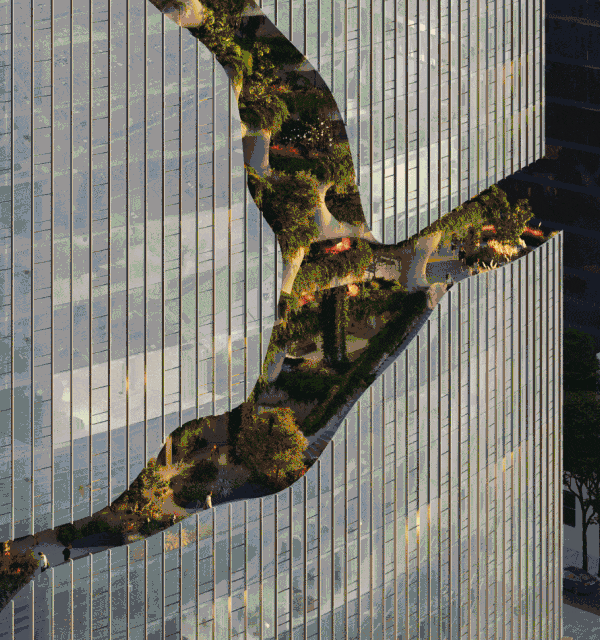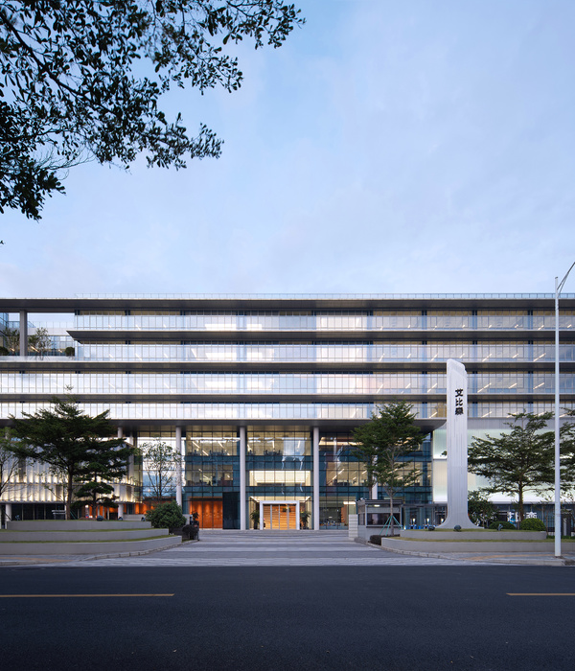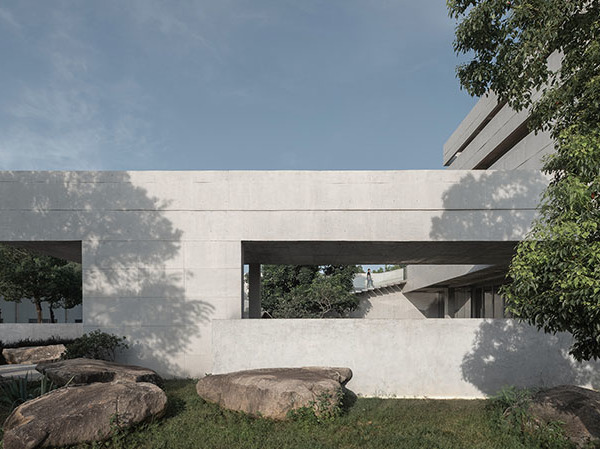- 项目名称:FLOW 心流所
- 建筑面积:235平方米
- 设计机构:超级有米建筑事务所
- 设计总监:闫琮漩,林凯铭
- 项目团队:于小川,张宗文,于浩,吴文芳,张帅强
- 摄影:立明
- 材料:夯土漆,木化石,防火板和障子纸
超级有米建筑事务所为冥想品牌FLOW设计了一个山间冥想所。该空间位于距离北京150公里的汤泉美学度假地,阿那亚-雾灵山项目内。
Super Rice Architects has designed a new mountain meditation space for the meditation brand FLOW. The space is located 150 kilometers from Beijing and is part of the Anaya-Wuling Mountain project.
▼项目概览,Overall view © 立明
位于雾灵山的Flow心流所,坐落于两座山峰之间的山谷中。这里的小径蜿蜒,幽静神秘。虽然这里没有浩瀚的大海,但却是一片山林茂密、清泉淙淙的寂静之地。在东方文化中,山水不仅是感受力的来源,也是内心世界的映射。因此,建筑空间成为自然与人文交融的载体,让访客更好地了解自我、关照自我,从而获得情感共鸣与精神愉悦。
The new FLOW Space is located in a valley between two peaks in the Wuling Mountains. The path leading to it winds through a quiet and mysterious setting. Although there is no vast ocean, the environment is peaceful, with dense forests and gurgling streams. In Eastern culture, landscapes are considered the source of sensory experience and reflections of one’s inner world. Therefore, architectural space serves as a medium for integrating nature and humanity, enabling visitors to better understand and care for themselves and experience emotional resonance and spiritual happiness.
▼雾灵山实景, The Wuling Mountains © 立明
整个空间运用自然色系的夯土、灰泥、洞石、原木和障子纸组成,以贴近本源色调的材质,让建筑栖息于自然之间。这些材料放大了练习者的感官体验,吸引人们更加敏锐地注意到脚下木板的温润,光影在墙壁表面上的韵律。使用夯土作为墙面材料为设计带来了厚重感和尊严感,就像置身于一系列不同类型和尺度的洞穴。建筑的光与影、空间的开放与封闭、线性排列的空间元素让练习者恢复身体和精神的力量。
The space incorporates natural colors like rammed earth, gray plaster, travertine, natural wood, and shoji paper. These colors match the original tones, allowing the architectural space to blend in with nature. The materials used enhance the sensory experience of practitioners, making them more sensitive to the warmth of the wooden floor underfoot and the rhythm of light and shadow on the walls. Using rammed earth as a wall material brings a sense of heaviness and dignity to the design as if being in a series of different types and scales of caves. The interplay of light and shadow, the openness and closure of space, and the linear arrangement of space elements help practitioners restore their physical and mental strength.
▼接待区,Reception © 立明
该项目是雾灵山阿那亚项目住宅及酒店的配套项目。在冥想的基础上融合了健身的功能。通过对原有的空间区域规划与整合,将整体空间划分为四大区域:接待及展示空间、更衣室、冥想空间和健身房。展示区域主要承载接待和零售空间的功能。围绕中庭的方柱延伸成为陈列商品的构件。高低错落的展台围绕通顶的中心构件成为接待台及陈列台。这样化解了位于空间中央的柱子遮挡,也为陈列和休息提供了灵活的使用功能。
This project integrates fitness and meditation into a residential and hotel program at Anaya Wuling Mountain development. The overall space is divided into four areas: reception and display space, dressing room, meditation spaces, and gym. The display area serves as reception and retail, with a central component for displaying goods. Staggered exhibition stands encircle the central component, doubling as a reception desk. This design resolves any obstruction caused by the column located in the space’s center while providing flexible display and rest functionality.
▼陈列/休息石凳,Display/rest stone bench © 立明
超级有米与FLOW品牌怀揣同样的愿景,希望摆脱传统零售的陈列方式,转而寻找一种更似画廊的展示形式。在进门的墙壁上,通过“挖”的技法,将展示部件从墙体中“雕凿”而出,营造出专属的三维展示空间,让人联想到在画廊里欣赏作品的感受。石凳的一端放置在天然石头之上,为客人提供休憩的同时带来形式纯粹的感官体验。
Super Rice Architects and FLOW aimed to challenge traditional retail display methods and create a gallery-like exhibition style. Using the “carving technique,” display components are sculpted out of the wall to create an exclusive 3D space, evoking the feeling of appreciating artwork in a gallery. At one end of the stone stool, guests can rest while enjoying a pure sensory experience.
▼小冥想室入口与陈列台,Small meditation room entrance and display stand © 立明
展示区东侧障子纸屏风之后是小冥想室空间,为私教课及VIP冥想课程设置。它的顶部采用了梯形几何形状,从下往上,空间逐渐变小,形成一种聚拢和包裹的感觉,让练习者获得安稳的力量。窗户的开放高度降低,使练习者的视线降低至落座后的视觉高度,更加贴近大地,放松心情。用障子纸制成的可折叠屏风作为窗边的隔断,为练习者遮挡了室外步道的视觉干扰,同时保留了窗外阳光和风吹过植物的律动剪影,随着阳光和季节的变化来感受时间的步调。顶部的结构构造中,不仅能够隐藏人工照明和暖通设备,还能保证室内柔和、纯粹、协调且静谧的空间氛围。
A small meditation space is on the east side of the display area, secluded behind a shoji paper screen. It is designed for private and VIP meditation courses. The space has a trapezoidal geometric form that tapers from bottom to top, creating a feeling of gathering and envelopment that helps practitioners find inner strength. The windows have been lowered to create a peaceful environment. Shoji paper screens are used as partitions to block outdoor distractions. The screens not only block the visual interference of the outdoor walkway but also preserves the rhythmic silhouette of sunlight and swaying plants outside the window. This allows practitioners to feel the rhythm of time with the changing sunlight and seasons. The trapezoidal design of the ceiling conceals the artificial lighting and HVAC equipment, creating a serene and coordinated ambiance.
▼小冥想室空间,Small meditation room © 立明
走进位于展示区北侧的大冥想室,感觉仿佛从外部世界进入了沉静的冥思空间。该空间保持了隐蔽和孤立,简化了采光和人工照明的房间安静而质朴,为来访者带来纯粹的沉思空间。顶部采用了双三角形结构,通过对三角形坡吊顶的形态塑造,建构出诗意的练习空间,同时化解了中央横梁的视觉障碍。连续褶皱屋顶为简单的平面空间赋予了节奏感,也呼应着远处山脊的形态。屋顶的起伏同时也塑造了室内的空间变化,在不同“作用力”下,演绎出不断起伏的状态。在灯光加持下更增强了这种张力所制造出的趣味性。
Upon entering the large meditation room, one immediately feels a sense of peace and tranquility. The room is designed with seclusion and isolation in mind, providing a quiet and calming environment for meditation. Natural and artificial lighting are perfectly balanced to create a pure space for reflection. The unique double-triangle structure of the room creates a poetic and practical space. The sloping, triangle-shaped ceiling eliminates visual obstacles caused by beams. The continuously folded roof adds rhythm and echoes the distant mountain ridge. The undulating roof shapes the interior space and creates constantly fluctuating states under different “forces,” with added emphasis from the lighting.
▼大冥想室,Large meditation room © 立明
▼大冥想室细部,Details of large meditation room © 立明
▼其它冥想空间,Other meditation room © 阿那亚
展示区南侧设有健身空间,采用玻璃隔断将空间分割,既保留了与中庭的视觉开阔性,又为中庭带来了足够的室外光线。夯土墙面和原木色吊顶材质延伸至健身房内,放大了视觉感受。健身空间拥有独立出入口,与外部景观相连,与大自然充分接触,为身心提供力量。
▼健身区,Fitness area © 阿那亚,立明
在 FLOW心流所 – 雾灵山项目中,建筑空间成为了感官层面的延展性体验容器。在这里,人们能够回归自然,回归一种相对原始的生存状态。身体感官逐渐被放大,获得更为强烈且极致的丰富体验感,从而获得精神享受的疗愈身心效果。
At the new FLOW Space Aranya Wulingshan , the architecture serves as an extension of the sensory experience. Visitors can immerse themselves in nature and a relatively primitive state of survival. The physical senses gradually amplify, creating a more intense and profound experience. Participants can achieve spiritual enjoyment and healing of the body and mind.
▼冥想过程,Meditation process © 阿那亚
▼秋季视觉,Autumn view © 阿那亚
▼平面图,plan © 超级有米建筑事务所
项目信息 Information 项目名称:FLOW 心流所 Project name: Flow Space 委托⽅:FLOW 冥想 Project Client: FLOW 项目地点:阿那亚-雾灵山, 承德市 Project Location: Aranya Wuling Mount Resort, Chengde, China 建筑面积:235平方米 Construction Scale: 235 m2 设计机构:超级有米建筑事务所 Design Company: Super Rice Architects 建成时间:2023.09 Completion date: 2023.09 设计范围:室内设计 Design scope: Interior design 设计总监:闫琮漩,林凯铭, Design Director: Anya C.X. Yan , Hoiming Lam 项目团队:于小川,张宗文,于浩,吴文芳,张帅强 Project Team: Ryan Yu, Zongwen Zhang, Hugh Yu,Candice Wu,Mike Zhang 摄影:立明 Photography: Li Ming 材料:夯土漆、木化石、防火板和障子纸 Materials: rammed earth paint, travertine, natural wood board, and shoji paper.
{{item.text_origin}}

