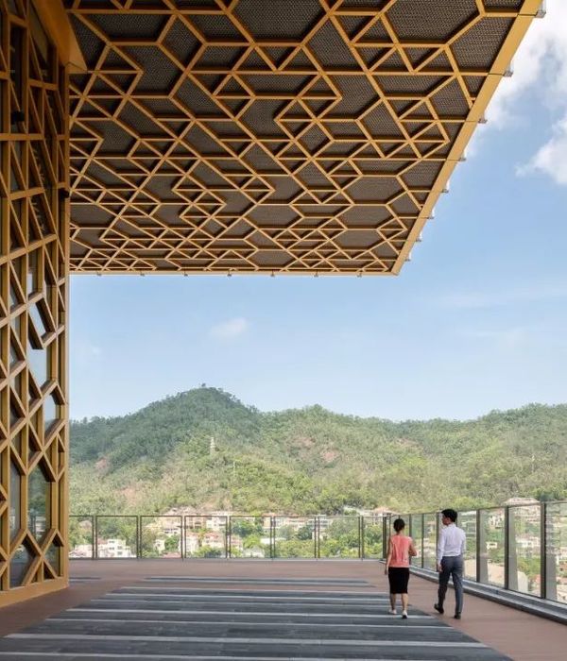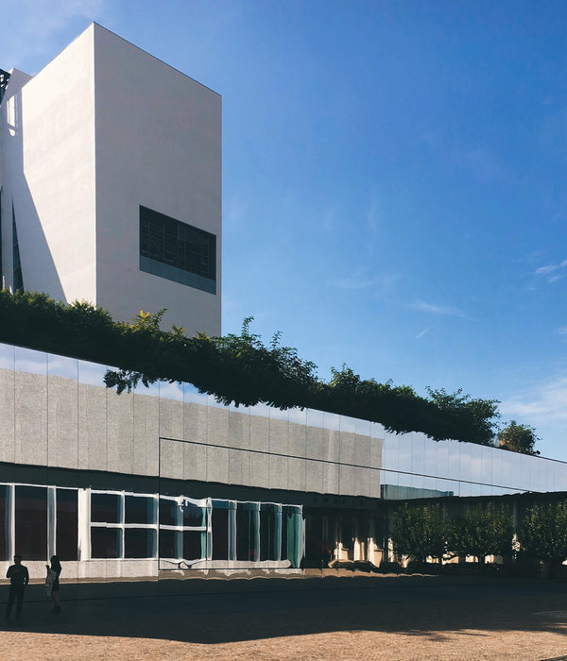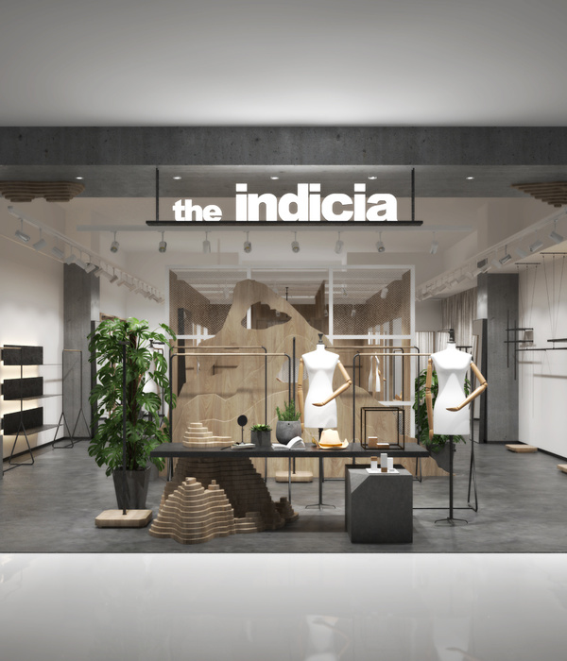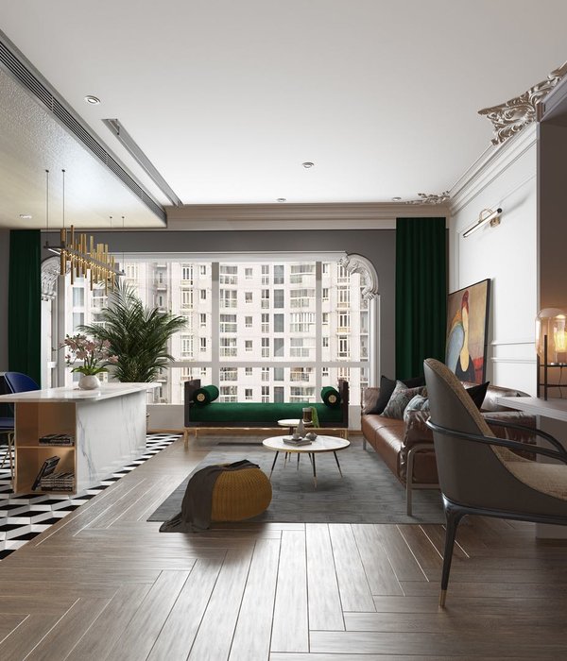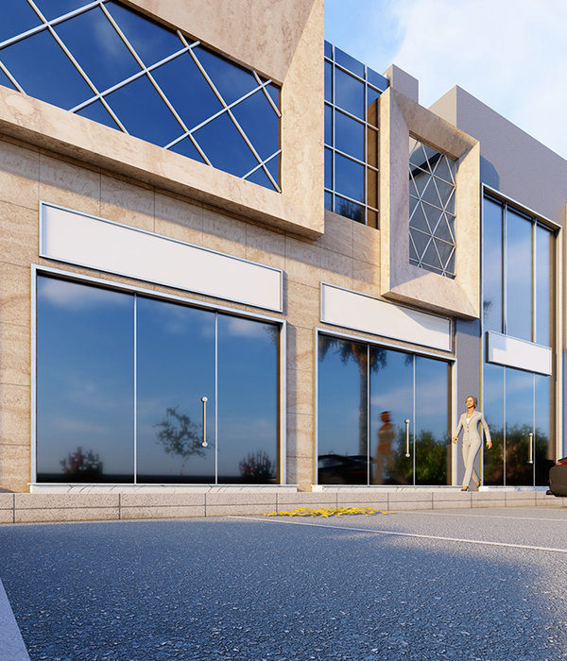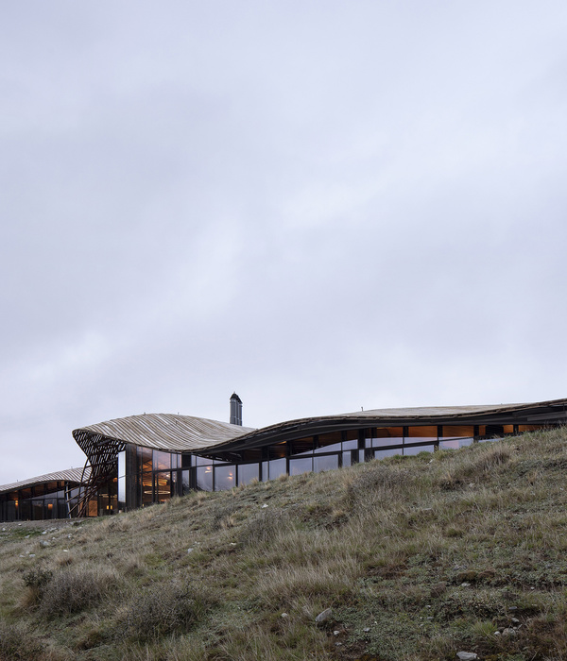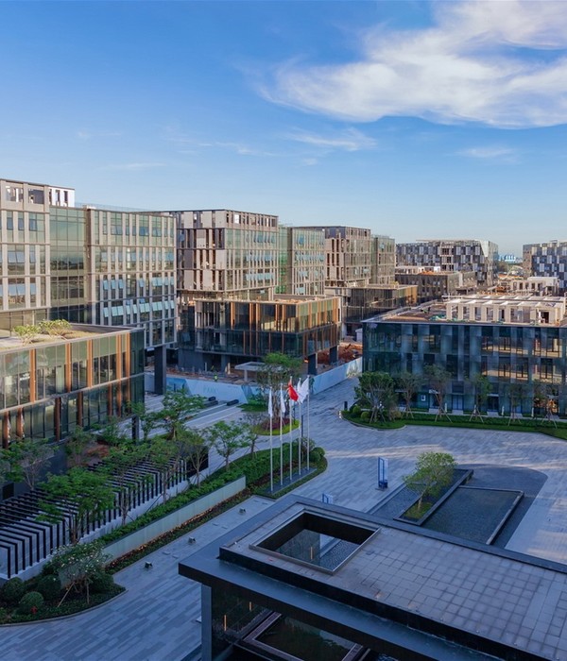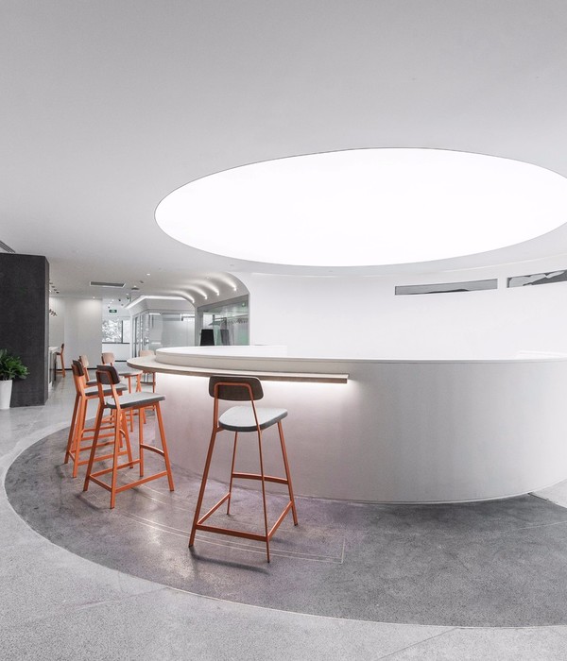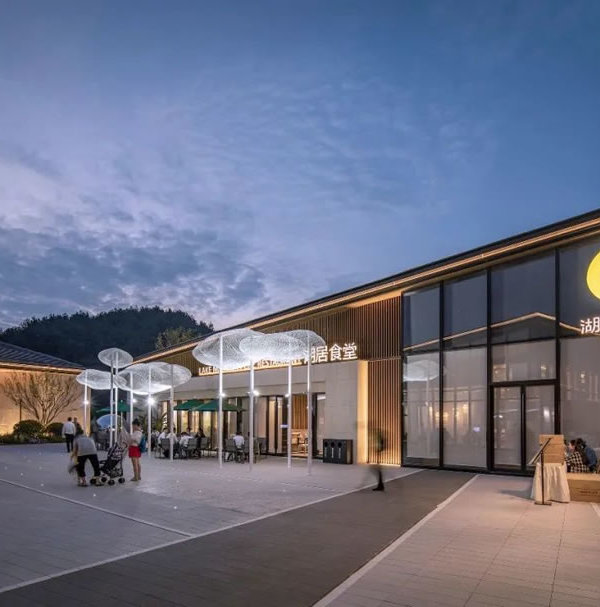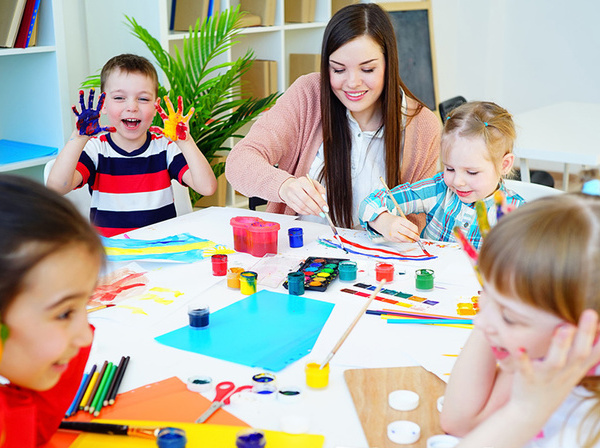Mounster=Mountain+People. Mounster (山系文化)的由来源于热爱大山(Mountain)之间的人(-er)的聚集。在过去的五年里,这群人怀着无尽的好奇心,不断探索城市和户外世界,以独特的视角和态度向大家传达户外文化的真实魅力。与此同时,越来越多的人跟随着他们,从城市踏上了户外的征程。Mounster主理人Jun说,我们希望在日美系风靡的户外之风中生出一派只属于中国的山系文化。
▼建筑外立面,Exterior facade ©尔见摄影
Mounster=Mountain+People The origin of Mounster (mountain culture) comes from the gathering of people (- er) who love the mountains. In the past five years, this group of people has been exploring the city and outdoor world with endless curiosity, conveying the true charm of outdoor culture to everyone with a unique perspective and attitude. At the same time, more and more people are following them and embarking on an outdoor journey from the city.
▼立面特写,Close-up of the facade ©尔见摄影
GOEASY门店位于上海徐汇龙华会,与龙华寺和龙华塔仅一街之隔。这个沪上首座对望千年古刹的街区商业具有其独特个性,既承载着历史脉络,又扎根于属地日常。项目将在满足日常生活消费需求之余,与更多兼具调性和趣味性的品牌实现场景内容的共创共生,带来快节奏的购物消费与慢节奏的精致生活交织相融的全新体验。
The GOEASY store is located in Xuhui, Shanghai, in close proximity to Longhua Temple and Longhua Pagoda. This district’s commercial area, the first in Shanghai to overlook a millennia-old ancient temple, embodies a unique character that carries both historical context and local daily life. The project aims to not only meet everyday consumer needs but also to collaborate with more brands that possess distinctive character and creativity to create and coexist, bringing a new experience that intertwines fast-paced shopping consumption with a refined and slow-paced lifestyle.
▼立面特写,Close-up of the facade ©尔见摄影
▼立面节点,Joint of the facade ©尔见摄影
GOEASY外立面设计采用了榫卯结构样式,将金属与木饰面穿插连接,同时交接处以蓝色凸显与品牌色特征,水泥木板材料,在户外使用经得起时间的考验。
The facde design of GOEASY adopts interlocking structure style, connecting metal and wood veneers, and highlighting the relationship with the brand in blue at the junction. The material of the exterior is cement wood board, which can withstand the test of time.
▼立面节点,Joint of the facade ©尔见摄影
▼立面材质拼接,Collocation of the facade materials ©尔见摄影
这里不仅仅是一个户外品牌集合体验空间 THIS IS NOT JUST OUTDOOR BARAND COLLECTION EXPERIECE SPACE
GOEASY=够意思,当山系文化不再满足于“ 虚拟分享”[GOEASY 够意思] 作为一个联结的载体便应运而生使其在一个实体空间里有了具象的表达,文化生长因此有了依托之所。
▼分析图,Diagram ©笑脸蜘蛛
GOEASY Chinese means 够意思, when mounster brand culture is no longer satisfied with “virtual sharing” [GOEASY means 够意思], it emerges as a connecting carrier, giving it concrete expression in a physical space, and thus providing a basis for cultural growth.
▼展陈结构,Exhibition structure ©尔见摄影
▼结构特写,Close-up of the structure ©尔见摄影
作为新型户外品牌集合体验,GOEASY 集户外品牌零售、活动及社群分享等多种业态为一体的新型户外体验空间,在这里,不设限是关键词一什么都可能发现什么都可能发生。
As a new type of outdoor brand collective experience, GOEASY combines various formats including outdoor brand retail, activities, and community sharing, creating a new outdoor experience space where the keyword is no limits – where anything is possible and everything can happen.
▼结构特写,Close-up of the structure ©尔见摄影
GOEASY“连接”的空间设计概念 GOEASY “INTERLOCK” CONNCETION DESIGN CONCEPT
在与山系文化沟通的过程中,笑脸蜘蛛设计团队感受到GOEASY强大的“连接”能力的启发,如同中国古代建造技艺中最富智慧的榫卯结构一样,通过简单而精致的结构,将不同的单体连接在一起,实现共生共存,创造出令人惊叹的建造艺术。
Connect with GOEASY Things. Together with GOEASY People. Have fun for GOEASY Moment. The design intorlock just reflect what brands experstions.
▼榫卯结构,Mortise and tenon joint ©笑脸蜘蛛
当榫卯作为空间中最直接的构建元素,不仅在空间结构的设计中运用,也渗透在道具细节的处理中。笑脸蜘蛛设计团队为GOEASY设计了专属的“INTERLOCK榫卯”系列服装陈列架,将榫卯的尺度感由空间体量缩小到咫尺之间,使顾客感受不同层次的空间体验。
As the most direct construction element in space, mortise and tenon joints are not only used in the design of spatial structures, but also permeated in the handling of props details. The Spider Creative design team has designed an exclusive “INTERLOCK mortise and tenon” series clothing display rack for GOEASY, reducing the sense of scale of the mortise and tenon from spatial volume to just a few feet away, allowing customers to experience different levels of spatial experience.
▼榫卯结构,Mortise and tenon joint ©笑脸蜘蛛
▼节点细部,Details of the joint ©尔见摄影
空间中的“对比”与“交融” COMPARISON AND INTEGRATION IN ONE SPACE
在诸多限制下要想为实体空间注入精神,赋予其独特的记忆点,文化植入是升华品牌空间的重要因素。基于GOEASY户外潮牌的品牌理念,在材料使用上,突出矛盾性,注重空间的交融性。
To infuse the physical space with spirit and imbue it with unique memory points under numerous constraints, cultural implantation is an important factor in elevating the brand’s space. Based on GOEASY’s outdoor trendy brand philosophy, in the use of materials, we emphasize contrast and focus on the integration of space.
▼空间交融,Integration of the spaces ©尔见摄影
▼节点细部,Details of the joint ©尔见摄影
▼混凝土肌理,Texture of the concrete ©尔见摄影
基于品牌基因的“空间心智”的建立 BUILDING BRAND DNA IN THE SPACE TO ELEVATE BRAND EXPERIENCE
蓝色是GOEASY的品牌色,品牌色在空间中的应用对品牌心智的表达极为重要。同时蓝色在转为空间语言时,材料选择和漆色的应用对空间品质感的提升起了至关重要的作用。
The brand color of GOEASY is blue, and the application of the brand color in space is extremely important for the brand’s future development.
▼望向天花,Viewing the ceiling ©尔见摄影
品牌色的运用不仅仅是为了视觉上的识别,更是在心智层面建立品牌形象的重要一环。蓝色的选择在空间中不仅代表了品牌的专业与稳健,还有助于触发人们对品牌的信任感和可靠性认知。延伸设计将充分利用蓝色的这些特质,通过定制化的道具、照明设计和装饰品,进一步强化品牌形象。
Cultural implantation is not just to display some brand logos or slogans in the space, but to integrate the cultural connotation of the brand into every detail of the space. This includes art decorations, visual elements, music selection, and more. Every design decision should be carefully considered to ensure a fit with the brand culture to create a spatial experience that aligns with the brand values,and endows the brand with far-reaching influence.
▼天花特写,Close-up of the ceiling ©尔见摄影
▼蓝色作为点缀,Blue as decoration ©尔见摄影
▼操作巧思,Delicate operation ©尔见摄影
▼材质搭配,Materials collocation ©尔见摄影
空间的布局也会注重舒适性和功能性,以确保员工和客户在这个环境中感受到品牌所倡导的价值观。整体设计会以蓝色为主导,辅以符合品牌形象的细节设计,从而在人们的心智中深深树立起品牌形象的印记。
The layout of the space will also focus on comfort and functionality to ensure that employees and customers feel the values advocated by the brand in this environment. The overall design will be dominated by blue, supplemented by detailed designs that conform to the brand image, thus deeply establishing the imprint of the brand image in people’s minds.
▼收银台细部,Counter detail ©尔见摄影
▼灯具设计,Light design ©尔见摄影
笑脸蜘蛛为GOEASY创造独特的空间体验 SPIDER CREATIVE CREAT A UNIQUE GOEASY SPACE EXPERIENCE
• EASY TO “EXPERIENCE”
游园式的购物体验,轻松愉快的体验式设计,能够创造独特的记忆,在功能设计中,笑脸蜘蛛设计团队对体验区域进行了清晰划分,如活动区,露营区,咖啡酒吧区,户外运动区,服装陈列区等。每个区域间不是单独存在,而是具有强烈的连接性,将顾客的体验与功能体验紧密集合,把空间体验做到了极致。
A park-style shopping experience, light and enjoyable experiential design that can create unique memories. In the functional design, the Spider Creative design team has clearly delineated the experiential areas, such as the activity area, camping area, coffee bar area, outdoor sports area, clothing display area, etc. Each area does not exist independently, but has a strong sense of connectivity, tightly integrating customer experience with functional experiences, pushing spatial experience to the extreme.
▼社交区分析图,Social area diagram ©笑脸蜘蛛
室外社交活动区,兼顾户外产品展示功能。设计采用户外砂石地面,阶梯形立体空间,提升了空间的立体趣味性,同时考虑到孩子在活动时的安全性,侧面设置了金属网格,以保证其在运动时的安全。
The outdoor social activity area serves as a display for outdoor products. The design utilizes outdoor gravel ground and tiered three-dimensional space, enhancing the spatial visual interest. In addition, to ensure the safety of children during activities, metal grids are installed on the sides to ensure their safety while in motion.
▼社交活动区立面,Social activity area facade ©尔见摄影
▼社交活动区,Social activity area ©尔见摄影
GOEASY有着特殊的品牌的背景,强大的线上运作能力,滔博一直活跃在服装零售的其前沿,两者联合,使得GOEASY品牌线下零售空间在整个行业中独树一帜,这个场域已经不局限于线上或线下,在这里会定期举行活动,户外音乐,家庭活动,旅行房车,户外运动等,同于与线上同步。移动式的DJ台设计兼顾了活动,潮流,同时在活动结束的时候可以做为室内展台使用。
GOEASY has a unique brand background and strong online operation capabilities. With the support of Taobo, offline retail space stands out in the entire industry. Regular events are held here, and urban outdoor is a long-term business. Outdoor music, family activities, RV exhibitions, etc. DJ’s island platform combines events and trends, and can be used as an indoor exhibition stand when not in use.
▼户外分析图,Outdoor activity diagram ©笑脸蜘蛛
▼装置节点,Joint of installation ©尔见摄影
在户外,阳光明媚,朋友们不仅仅可以在草坪上享受杯咖啡,还可以带上宠物,体验不一样的零售购物体验 。
We just can’t only have a cup of coffee, you can also bring your pet and in a different experience.
▼购物体验分析图,Shopping experience diagram ©笑脸蜘蛛
在GOEASY空间中,提供咖啡与酒的饮品制作,饮品不仅仅可以单独进行售卖,同时在品牌活动期间可以承接提供酒水和轻餐的功能体验。
In the GOEASY space, a bar area has been designed to provide coffee and alcohol beverage production. Beverages can not only be sold separately, but also serve drinks and light meals during brand events.
▼室内概览,Overivew of the interior ©尔见摄影
▼材料细部,Detail of the materials ©尔见摄影
▼节点细部,Detail of the joint ©尔见摄影
▼材质特写,Close-up of the materials ©尔见摄影
通过单体模块组合形成十字交叉道具,实现空间灵活可变,打造出一步一景,如游园般的购物体验。以”连接”为关键词,我们不仅仅谈论表象,更是探讨这个空间的深层意义,人与物的连接,人与人的连接,人与自然的连接,乃至现代与传统的交融。
▼结构分析图,Structure diagram ©笑脸蜘蛛
The spatial design concept of GOEASY resonates with this. Based on this inspiration, we chose to use cross mortise and tenon joints as elements, and combined them with individual modules to form cross shaped props, achieving flexible and variable space, creating a step-by-step and scenic shopping experience like a garden. Using “connection” as the keyword, we not only discuss the surface, but also explore the deep meaning of this space, the connection between people and things, the connection between people and people, the connection between people and nature, and even the integration of modern and traditional.
▼结构概览,Overview of the structure ©尔见摄影
▼榫卯结构,Cross mortise and tenon joints ©尔见摄影
▼统一的结构,Uniformed structure ©尔见摄影
GOEASY线下空间的高度灵活性使这个空间具备体验的无限可能性,包括户外社群分享、品牌活动、服装走秀,家庭活动等等。想象力决定了边界,这里是一切有趣事物的发生地。
The high flexibility of GOEASY’s offline space provides unlimited possibilities for experiences, including outdoor community sharing, brand events, fashion shows, family activities, and more. Imagination determines boundaries, and this is where all interesting things happen.
▼渲染图,Rendering ©笑脸蜘蛛
收银台面设计采用现浇树脂材料,通过GOEASY“地形图”设计,将GOEASY价值观带入生活,为用户提供重新想像的自然体验,将顾客与自然的节奏重新联系起来。
GOEASY’s “topographic map” brings GOEASY values into life – providing users with a reimagined natural experience, reconnecting them with the rhythm of nature. From GOEASY studio.
▼渲染图,Rendering ©笑脸蜘蛛
每个细节都将经过仔细考虑和设计。这种体验将不同于任何其他户外空间。
Every detail will be carefully considered and designed. This experience will be different from any other outdoor space.
▼地形图,Topographic map ©尔见摄影
▼收银台分析图,Counter diagram ©笑脸蜘蛛
▼收银台,Counter ©尔见摄影
▼收银台装置,Counter installation ©尔见摄影
• EASY TO “OPERATION”
当榫卯作为空间中最直接的构建元素,不仅在空间结构的设计中运用,也渗透在道具细节的处理中。“INTERLOCK榫卯”专属系列服装陈列道具设计,以“连接”设计元素带来的灵活性,会带来在产品陈列,品牌活动等上具有很强的延展性。
As the most direct construction element in space, mortise and tenon joints are not only used in the design of spatial structures, but also permeated in the handling of props details. The Smiling Spider design team has designed an exclusive “INTERLOCK mortise and tenon” series of clothing display racks for GOEASY, reducing the scale of the mortise and tenon from the spatial volume to just a few feet away, allowing customers to experience different levels of spatial experience. Due to the superiority of the “connection” design elements, it will bring strong flexibility in product display, brand activities, and other aspects.
▼陈列分析图,Exhibition diagram ©笑脸蜘蛛
▼材质特写,Close-up of the materials ©尔见摄影
▼动态装置,Dynamic installation ©尔见摄影
▼陈列实景1,Display1 ©尔见摄影
▼陈列实景2,Display2 ©尔见摄影
▼陈列实景3,Display3 ©尔见摄影
▼陈列实景4,Display4 ©尔见摄影
▼陈列实景5,Display5 ©尔见摄影
▼陈列实景6,Display6 ©尔见摄影
▼陈列实景7,Display7 ©尔见摄影
• EASY TO RECYCLING
GOEASY品牌倡导”无痕理念”,笑脸蜘蛛设计团队在此基础上提出了互动式装置体验回收乐趣的概念,在空间设计中体现可持续与无痕的设计元素。空间中所有的陈列模块都是易拼装、易拆除的结构,可以作为回收再利用。
All display modules in the space are easy to assemble and dismantle structures that can be recycled and reused.
▼回收装置,Recycling installation ©尔见摄影
▼回收方式,Recycling ©尔见摄影
笑脸蜘蛛同GOEASY一起,正在构筑一个充满趣味的地方,让热爱生活的人们聚集在这里,一同探索有趣之物,一同创造令人愉悦的瞬间,为热爱户外、热爱生活之人打造的城市部落,最终让彼此的生活变得更加有趣。
Spider Creative, is designing a fun place where people who love life gather to explore interesting things and create joyful moments together.
▼平面图,Plan ©笑脸蜘蛛
{{item.text_origin}}

