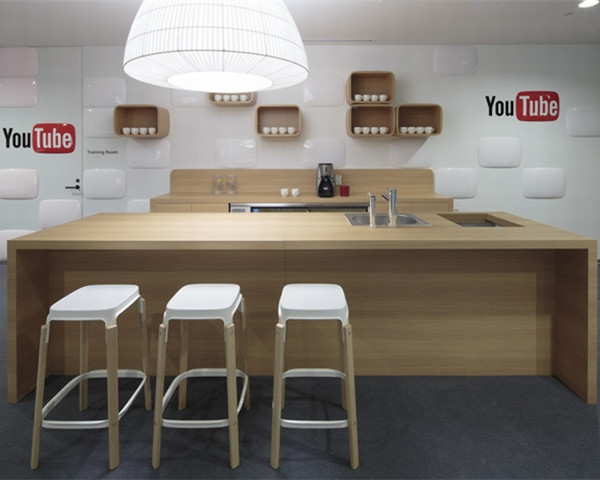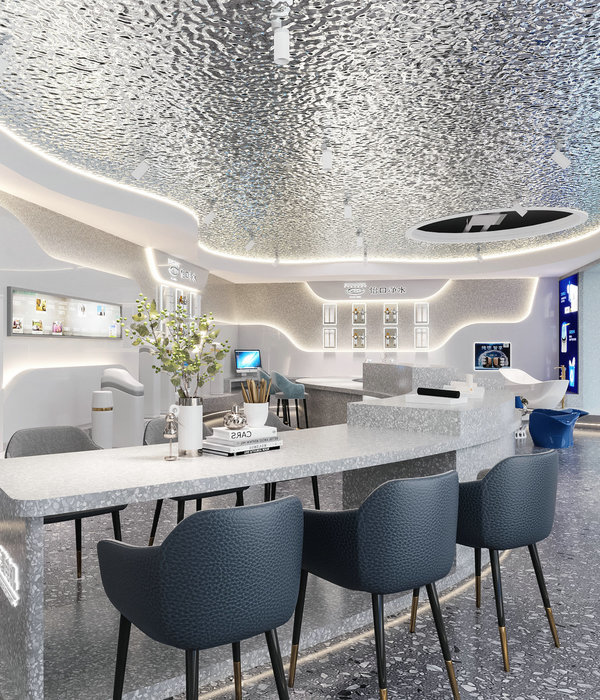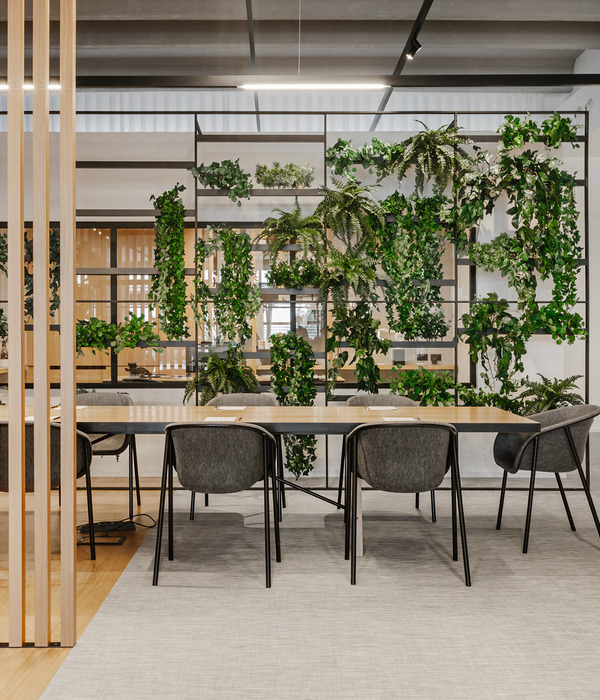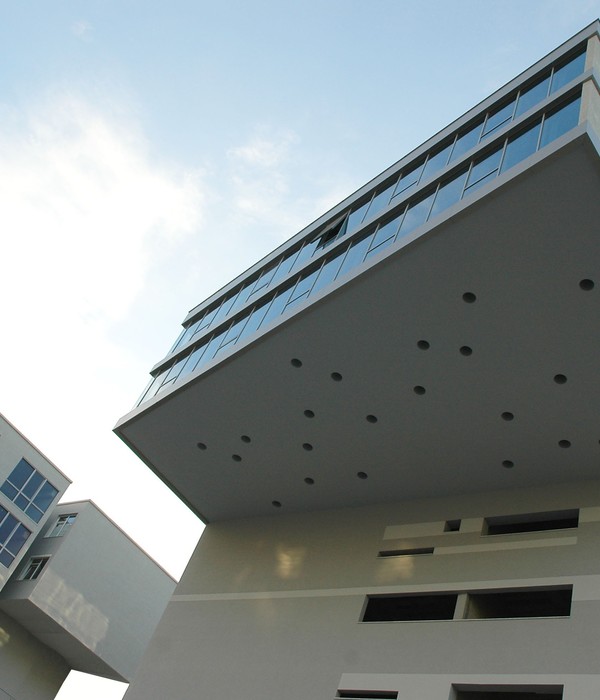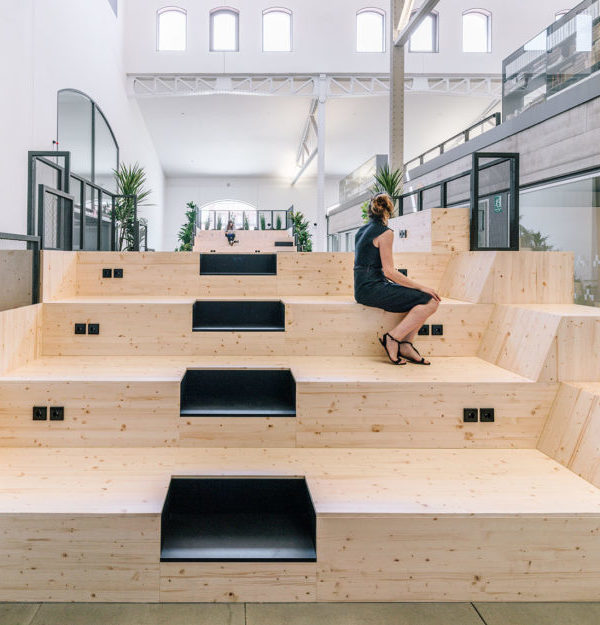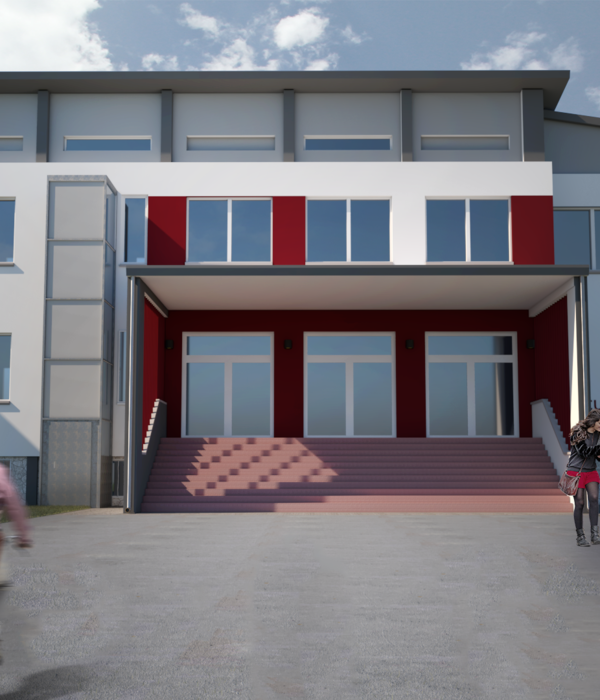深圳蛇口拥有丰富的景观资源。群山与大海、改革开放初期发展的工业厂房,以及近年的摩天大楼则构成了充满活力的都市环境。
太子广场位于蛇口的海上世界,是一个独特的海滨地带,背靠南山,面向深圳湾,公共户外空间丰富。
这座200米高的综合用途建筑将蛇口的商业发展、工业历史和自然环境融为一体。
Shekou is defined by a mixed landscape. Mountains and sea, an industrial fabric from the early economic reform era, and recent skyscrapers form a dynamic context. Prince Plaza is located in Shekou’s Sea World district—a unique coastal zone in Shenzhen backed by the Nanshan Mountains and facing the Shenzhen Bay, abundant in public outdoor spaces. The 200-metre mixed-use podium tower at once connects with Shekou’s latest commercial developments, its industrial past, and its everlasting natural environment.
该基地坐落在蛇口最重要的景观连廊上,该连廊从南山延伸到深圳湾。太子广场充分利用了景观廊道,而不会对其造成阻碍。
该塔楼是由四个体量锚定在核心筒上组成。三个观景台,可眺望群山与大海,以六角形图案的外墙为特色。
观景台向租户和公众开放使用而设计,它们进一步丰富了海上世界区域的公共户外空间。
The site falls on Shekou’s most prominent view corridor that runs from the mountains to the sea. Prince Plaza takes full advantage of the view corridor without obstructing it. The tower is an ensemble of four bars attached to a central core. Three sky decks—highlighted by a hexagon-patterned facade inspired by hills and waves—are viewing platforms open to vistas of the mountains and the sea. Designed for use by both tenants and public, they add to the collection of the public outdoor spaces in the coastal Sea World district.
空中甲板将原本60,000平方米的庞大塔楼分解成四个大小不同的体量,以回应周边环境中不同尺度的建筑。
一侧的两个体量稍向后退,以增加每楼层的周界,从而使更多的自然光进入办公空间。塔楼的凹槽立面带有超宽的玻璃面板,使办公室的租户可以在视觉上与山水联系起来,同时又使细长的体量显得更轻巧。
The sky decks break down the otherwise monolithic 60,000 m2 tower into four bars of different sizes that respond to architecture of distinctive scales in the surroundings. The two bars on one side are slightly set back to increase the perimeter or each floor plate, allowing more natural light into the office space. The tower’s fluted facade, with extra wide glass panels, enable office tenants to visually connect with the mountains and the sea, while further bringing lightness to the slender vertical bars.
一个40,000平方米的裙楼购物中心占据了项目的长形基地,以最大限度地增加零售临街面积。与传统的封闭式购物中心不同,太子广场的裙楼购物中心具有多孔的立面和屋顶露台,是海上世界的现有商业和休闲活动空间的延伸。
A 40,000 m2 podium mall occupies the full length of the orthogonal site to maximise street level retail frontage. Different than typical enclosed shopping malls, Prince Plaza’s podium mall has a porous facade and a roof terrace— an extension of the existing commercial and recreational offerings of the Sea World district.
在观景连廊所在的位置创建了一个醒目的门户,其外观设计与空中甲板同类。购物中心的地下层与两条地铁线路相连,将太子广场与深圳其他地区相连。
A prominent opening— marked by a similar facade as the sky decks—is created at the location through which the view corridor runs. Underground levels of the mall are integrated with two metro lines that connect Prince Plaza to the rest of Shenzhen.
设计概念
平面图
建筑师:OMA 大都会建筑事务所
地点:广东 深圳
主管合伙人:David Gianotten
项目建筑师:Bauke Albada
面积:106500平方米
年份:2020
摄影:Seth Powers
2020年9月
【实地考察 | 七大精品项目】
上海城市更新•高峰论坛
▼ 点击图片查看
推荐一个
专业的地产+建筑平台
每天都有新内容
合作、宣传、投稿
请加
{{item.text_origin}}


