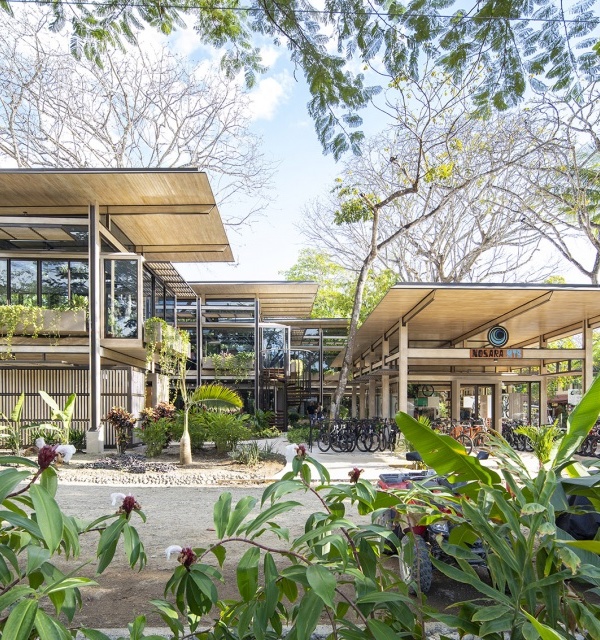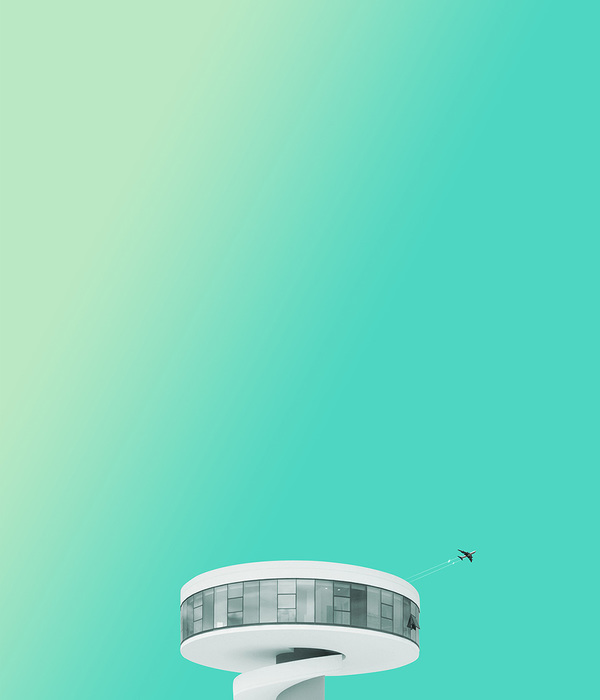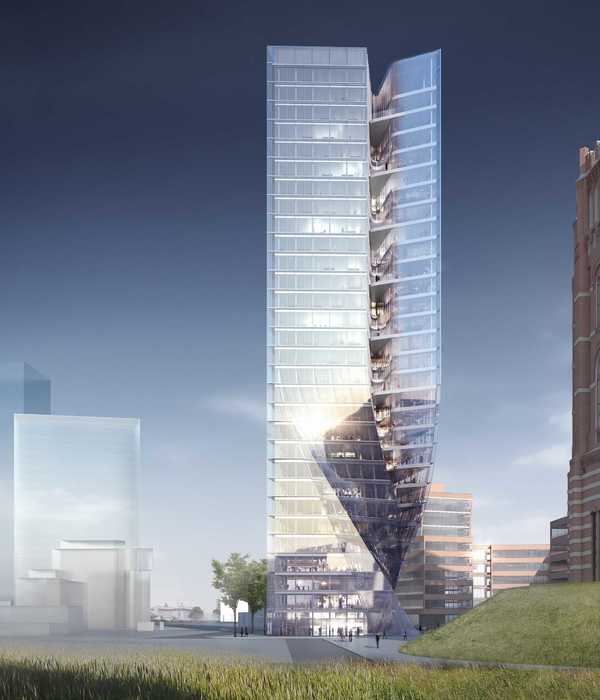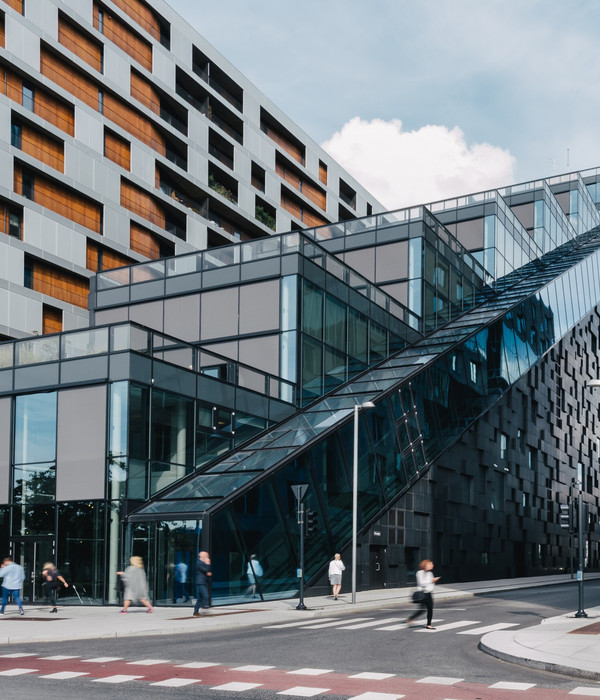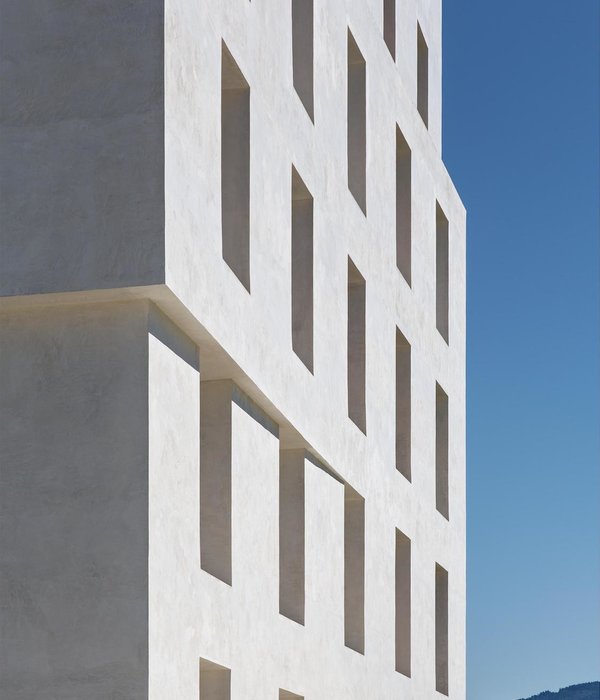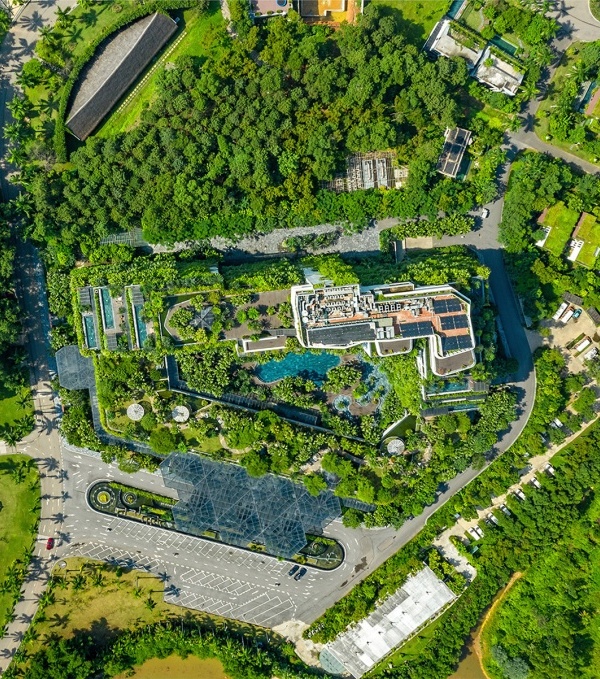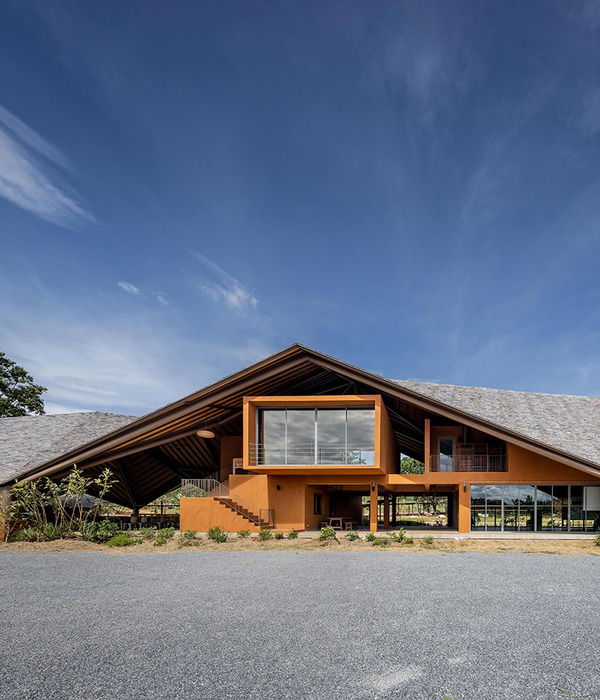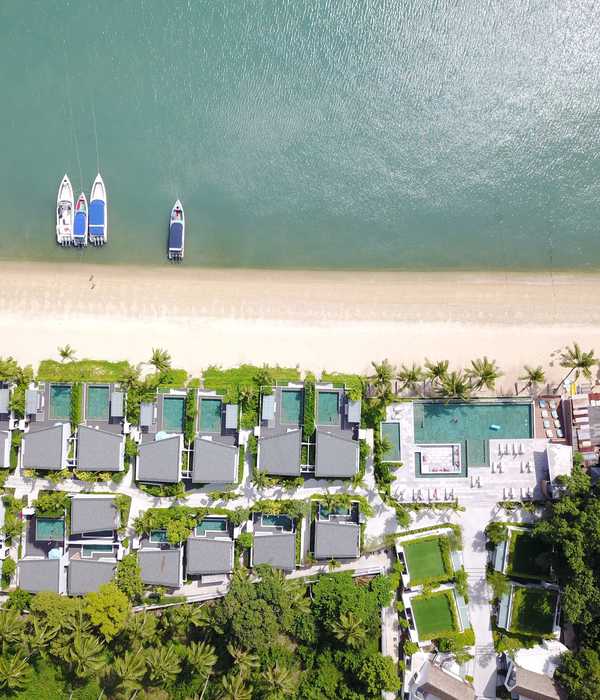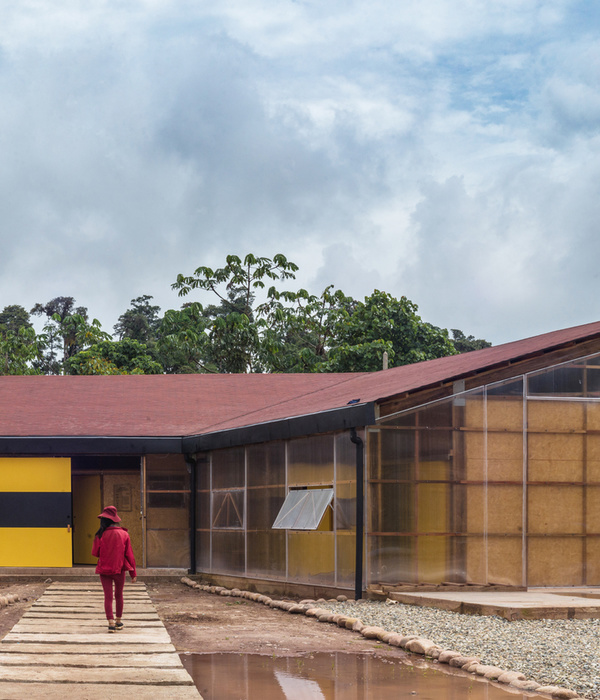Designed for Swiss clothing and accessories brand REPEAT Cashmere, the store occupies the ground floor and basement of a 19th-century building in Toulouse, on the city’s busy Metz Avenue shopping thoroughfare.
We were commissioned to redesign the storefront, renovate the interior and supervise the construction process, while collaborate with the brand’s design team, responsible for the furniture design and layout.
The most prominent intervention was the storefront’s self-supporting metal structure. The design was based on the idea to create a metal box framed by glass and placed in a small distance from the storefront’s original void, offering the sense of lightness while distinguishing the “new” inside the “old with respect to the building’s façade. Metallic paint with COR-TEN steel effect was applied as coating for the finishing of the metal structure to produce the same visual effect as the COR-TEN that conversed with the building’s existing joinery, yet it was distinguished.
Inside, the space was overhauled to fulfill the user’s needs. Before the renovation the property housed a travel agency and featured a mezzanine that covered almost its entire surface area. We decided to demolish it to make the most of the high ceiling, and highlight elements like the original timber parquet floor, the brick wall and the metal column. Walls were painted white to create a stark backdrop for the furniture. Blue velvet curtains covered the changing rooms.
The heating, ventilation, and air conditioning units were placed in the basement. The air was introduced via the bespoke storefront’s podium grilles and was circulated via ventilation ducts inside the ceiling and partition wall.
{{item.text_origin}}


