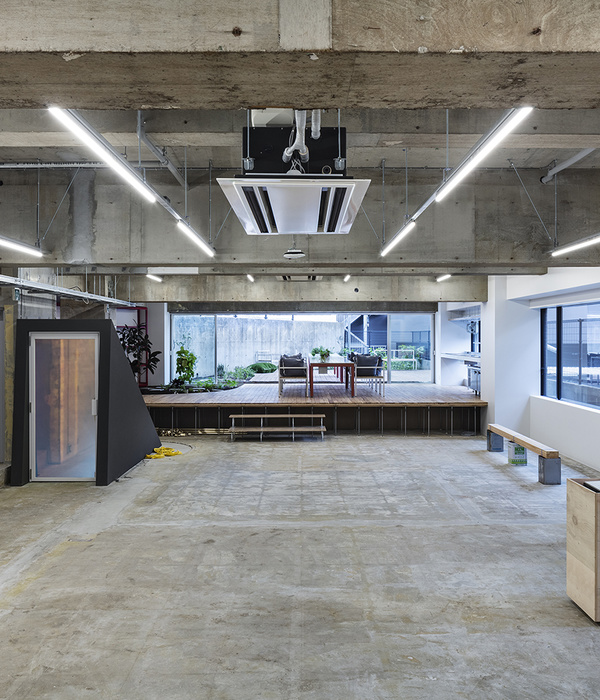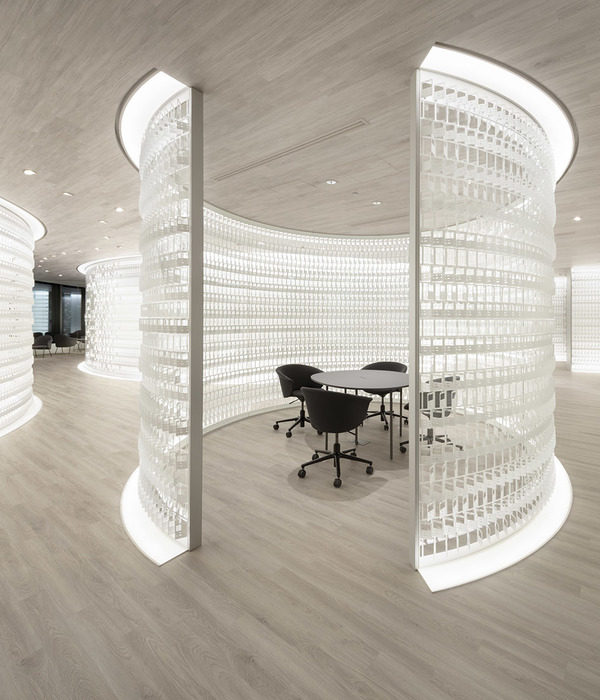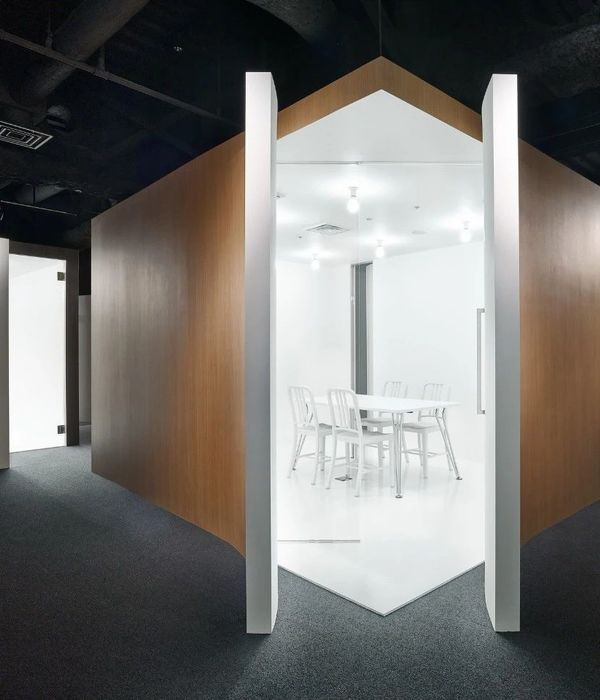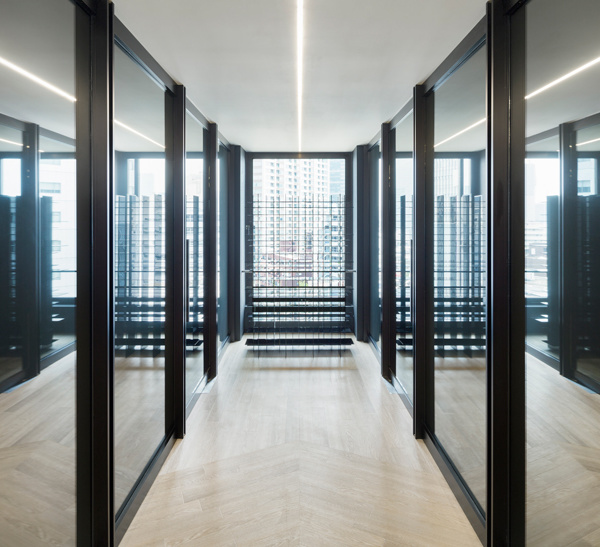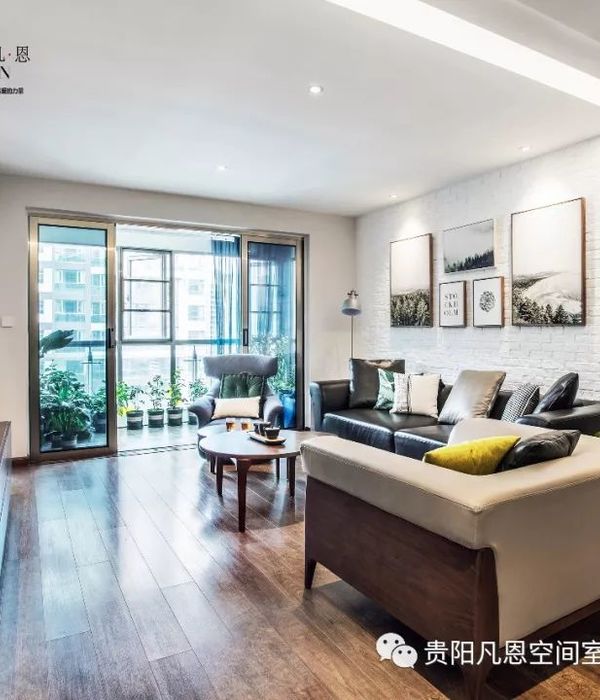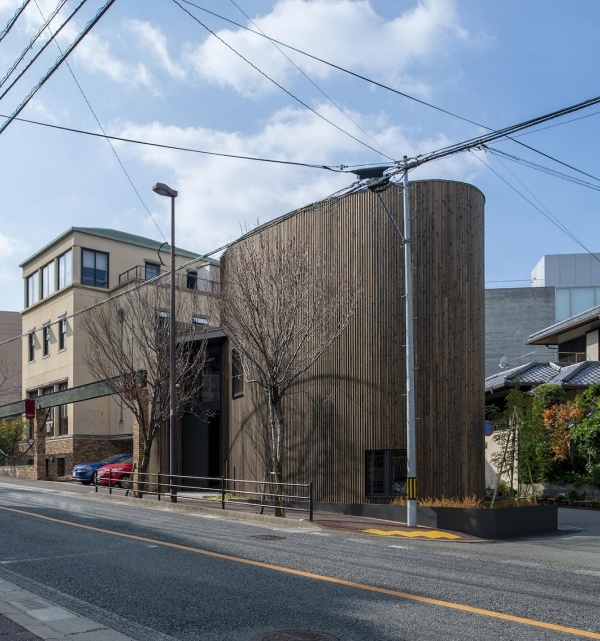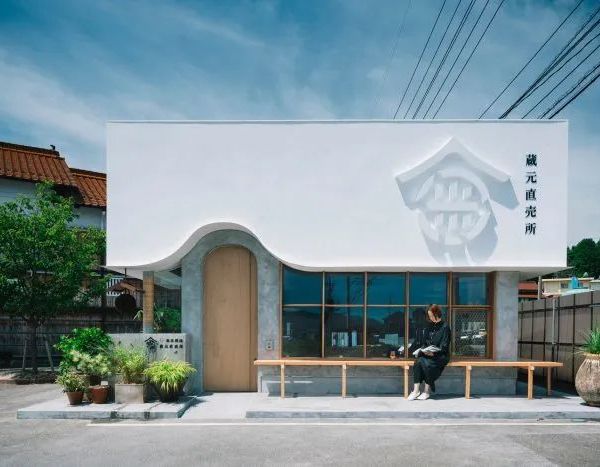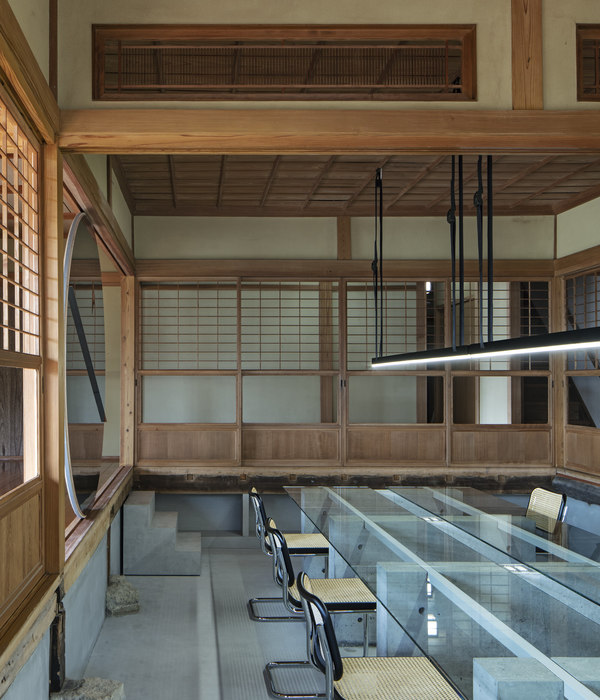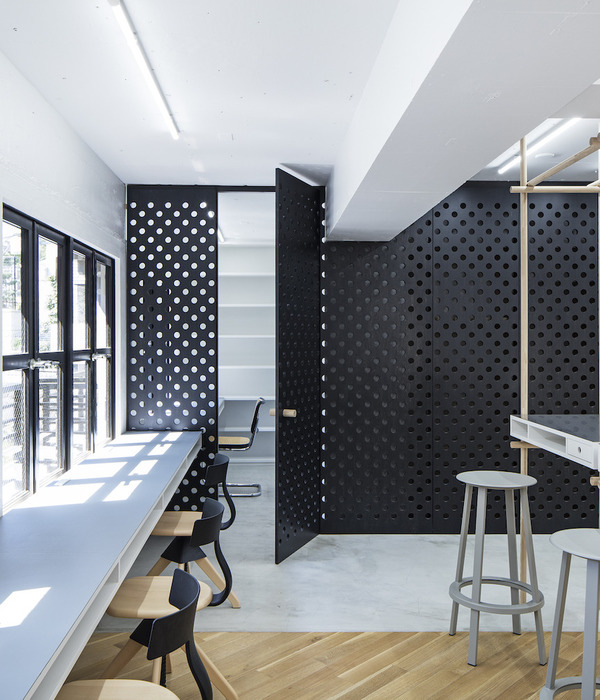深⽩ | 国际单位
再访“⽩森林”
Visit the White Forest again
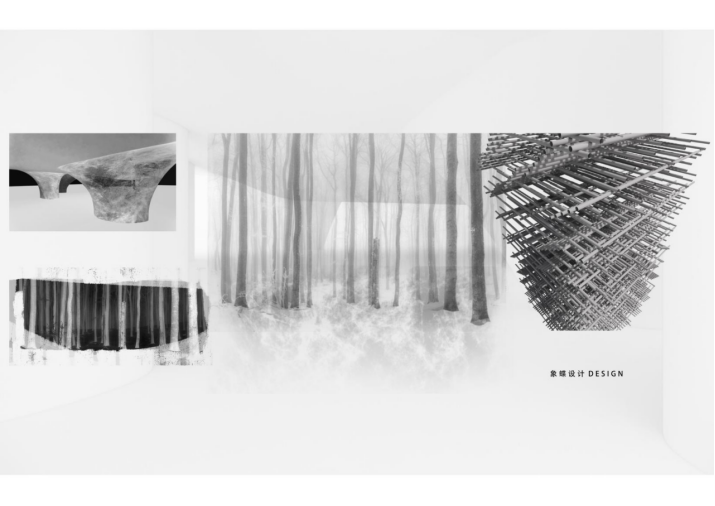
此办公楼项⽬中,诠释诗意的创造和⼈性化的空间为设计初衷。美学并不是空间评判的唯⼀标准,形式基于美学的辩证关系也⽆从溯源,也许像电影 《⿊客帝国》所说,也许⼀开始我们就问错了问题。形式产⽣于特定的程序及意图,⽽在有意的探索中再也找不到最终的形式,或许是⼀种最好的状态。
In this office building project, the interpretation of poetic creation and humanized space is the original design intention.
Aesthetics is not the only criterion for spatial judgment, and the dialectical relationship of form based on aesthetics cannot be traced to the source. Perhaps, as the Matrix says, maybe we asked the wrong question in the first place.Form arises from a specific program and intention, and in the intentional exploration can not find the final form, may be a best state.
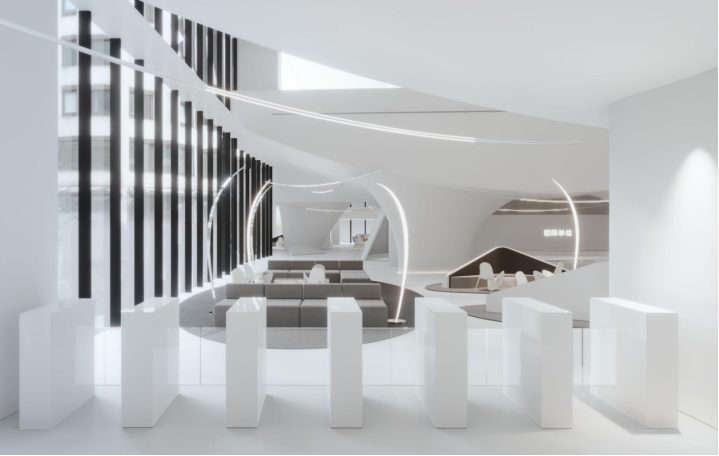
▵闸机进口处,entrance@象蝶设计
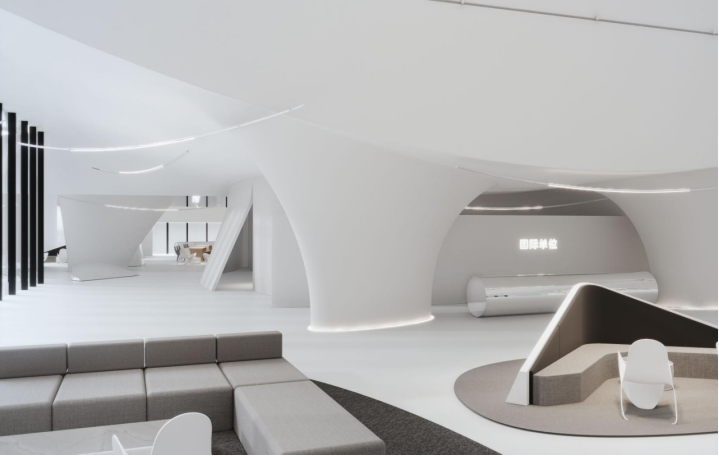
▵等候接待区,reception area@象蝶设计
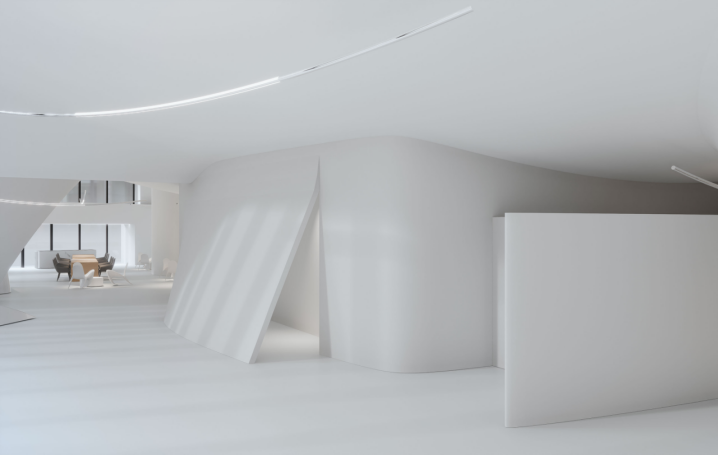
▵通向咖啡会客区,leading to the coffee reception area@象蝶设计
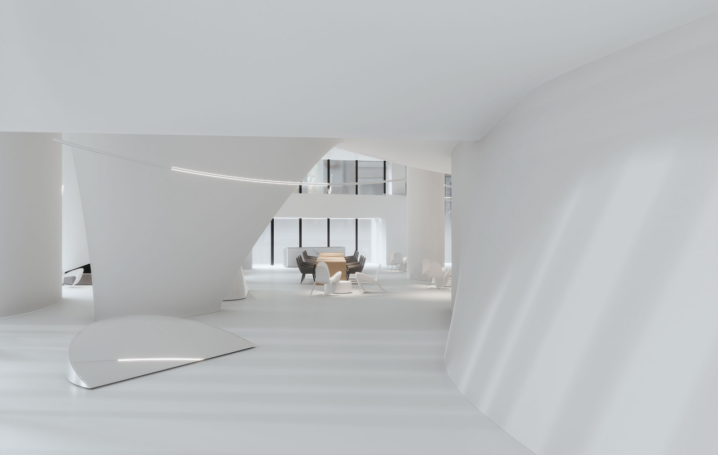
▵通向咖啡会客区,leading to the coffee reception area@象蝶设计
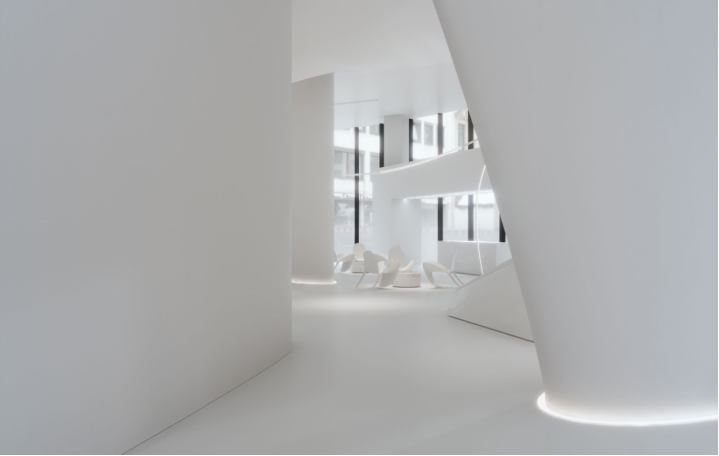
▵咖啡会客区,coffee reception area@象蝶设计

▵咖啡会客区,coffee reception area@象蝶设计
对于此项⽬,简单的极致的的空间追求,在设计之初便定下基调。冬季树⽊裹上厚厚的⽩雪,⼀眼望去,天地⼀⾊,纯净的空间⾥却感知到⽣⻓的⼒量,是⼀种有趣的对⽐。⽩⾊⽆⾊相,可以融⼊任何⼀种⾊彩中,也可以调和任何⼀种颜⾊,可以主张任何的空间可能性。摒弃各种颜⾊,各种材质的对⽐,反⽽通过⼏何⾯与曲线来表达素⾊空间的趣味性;局部的灯光点缀,定制灯具在空间⾥漂浮穿梭,被照射物成为空间的焦点,引领空间访客。通过空间的设计和融合,视觉上所赋予⽩⾊的效果更多的是时尚和极致。
For this project, the simple pursuit of the extreme space has set the tone at the beginning of the design. Winter trees wrapped in thick snow, at a glance, heaven and earth are the same color, pure space but feel the power of growth, is an interesting contrast. White is colorless, can blend in any kind of color, also can reconcile any kind of color, can claim any spatial possibility. Abandon all kinds of colors, the contrast of all kinds of materials, but through the geometric surface and curve to express the interest of plain color space
Sex; local lighting embellishment, custom lamps floating in the space, the exposed object becomes the focus of the space, leading the space visitors. Through the design and integration of the space, the visual effect given to the white is more fashion and extreme.

▵咖啡会客区,coffee reception area@象蝶设计

▵咖啡会客区,coffee reception area@象蝶设计

▵咖啡会客区,coffee reception area@象蝶设计

▵咖啡会客区,coffee reception area@象蝶设计
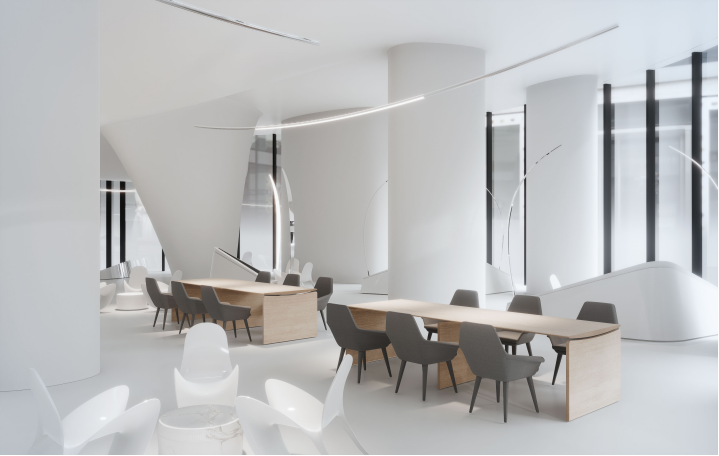
▵咖啡会客区,coffee reception area@象蝶设计
功能⽅⾯,除尘室做了局部的调整,减少⽴柱,形成漂浮感的顶⾯,在⼊⼝处尽显轻盈。前台预约,访客登记,⾏李储存,咖啡会客,暖通机电设备,均在设计空间的转折处收纳于⽴体的体块当中。装饰上尽量做到精简,通过聚焦于空间的层次和对⽐,⽽⾮装饰,来控制空间的节奏,越是在这样的设计过程中,设计的动作就越难把握和拿捏。
In terms of function, the dust removal room has been partially adjusted to reduce the columns and form the floating top surface, which is fully light at the entrance
be full of. Front desk appointment, visitor registration, luggage storage, coffee reception, HVAC mechanical and electrical equipment are all stored in individual blocks at the turning point of the design space
.Decoration as far as possible to simplify, to control the rhythm of the space by focusing on the space level and contrast, rather than decoration, the more in such a design process, the more difficult the design action is to grasp and grasp.

▵咖啡会客区看向前厅区域,the coffee reception area looks towards the front hall area@象蝶设计

▵等候接待区,reception area@象蝶设计
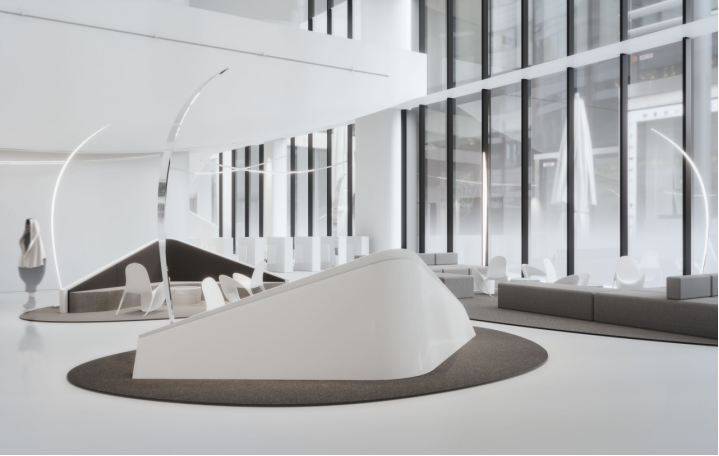
▵等候接待区,reception area@象蝶设计

▵等候接待区,reception area@象蝶设计
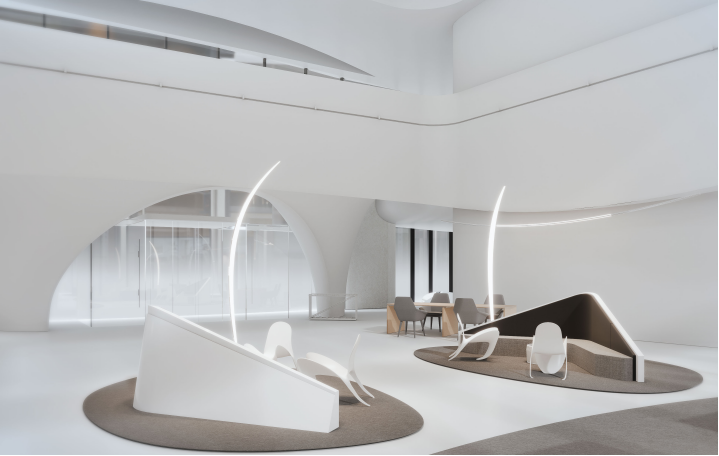
▵等候接待区,reception area@象蝶设计
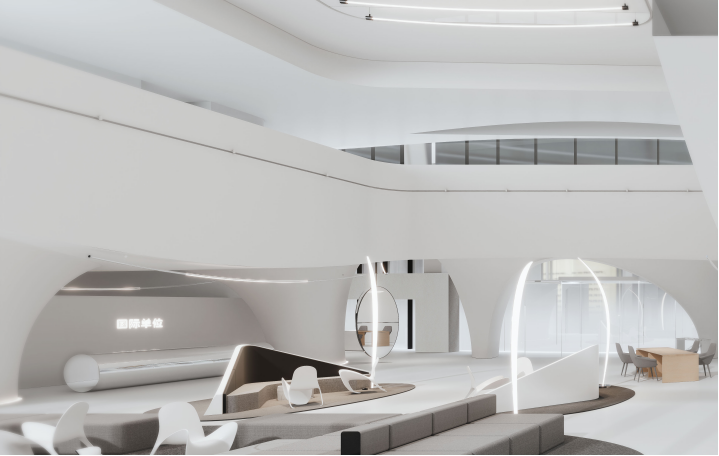
▵等候接待区,reception area@象蝶设计
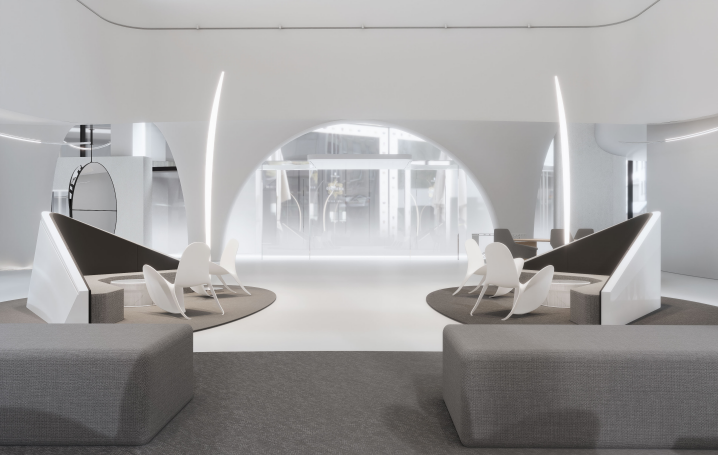
▵等候接待区,reception area@象蝶设计
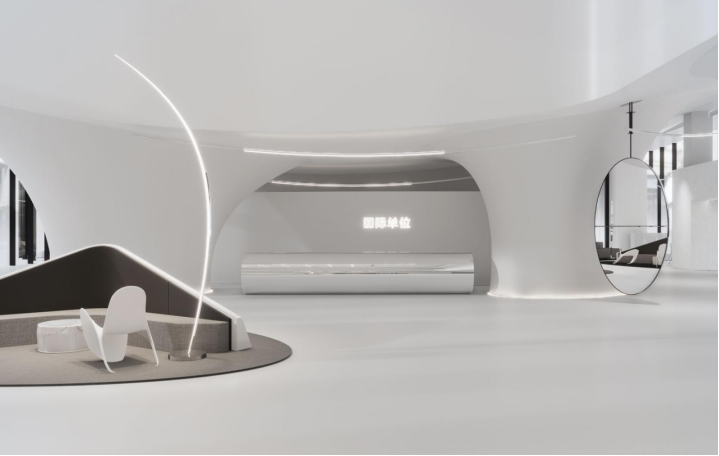
▵前台,reception@象蝶设计
在旋转楼梯的⾓落,定做的装置,来体现软装的唯⼀性,往往可以带给⼈⼩⼩的惊喜。
整个空间由⾯和体块组成,烘托现代感和时尚感,空间的界定在当下的时代是模糊的,也或是暧昧的,如果办公楼更像是⼀座现代艺术馆,或许也能追溯本源。
In the corner of the spiral staircase, the custom-made device, to reflect the uniqueness of the soft outfit, often can bring people a small surprise.The whole space is composed of face and body, foil the modern sense and fashion sense. The definition of the space is vague or ambiguous in the current era. If the office building is more like a modern art museum, it may also be able to trace back to its origin.
▵旋转楼梯及电梯口,rotating stairs and elevator entrances@象蝶设计
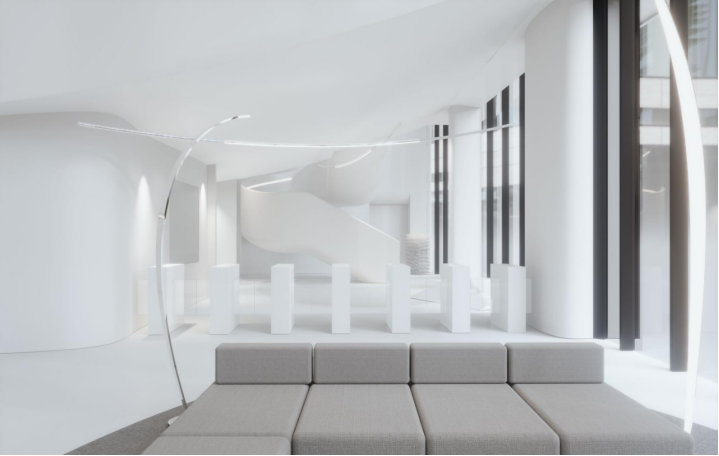
▵旋转楼梯及电梯口,rotating stairs and elevator entrances@象蝶设计
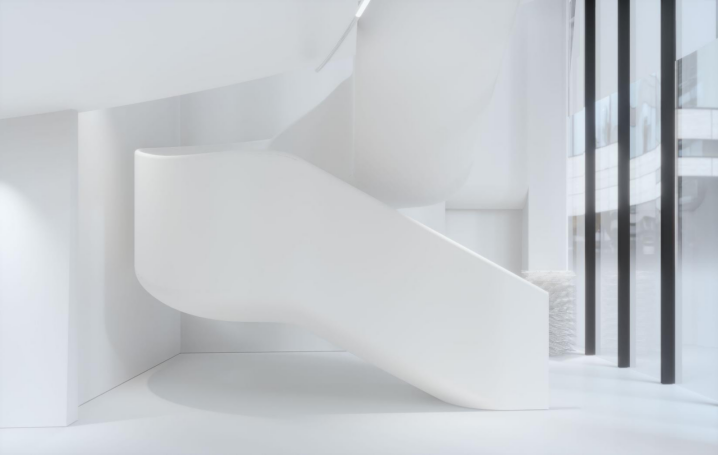
▵旋转楼梯,rotating stairs@象蝶设计

▵电梯间,elevator@象蝶设计
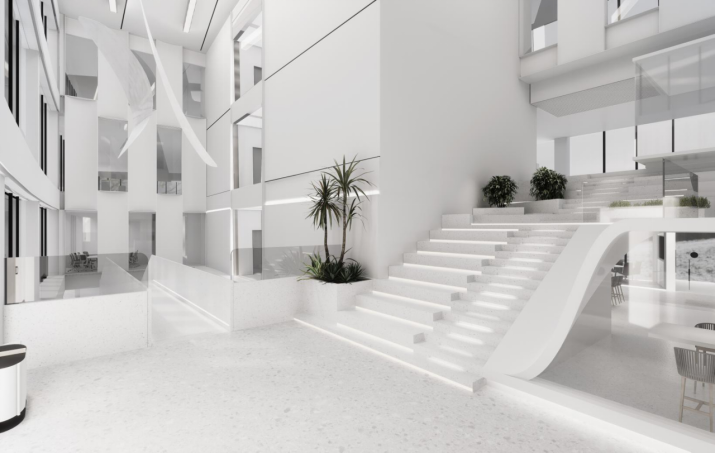
▵3F多功能大厅,3f multi-purpose hall@象蝶设计

▵3F多功能大厅,3f multi-purpose hall@象蝶设计

▵3F多功能大厅,3f multi-purpose hall@象蝶设计
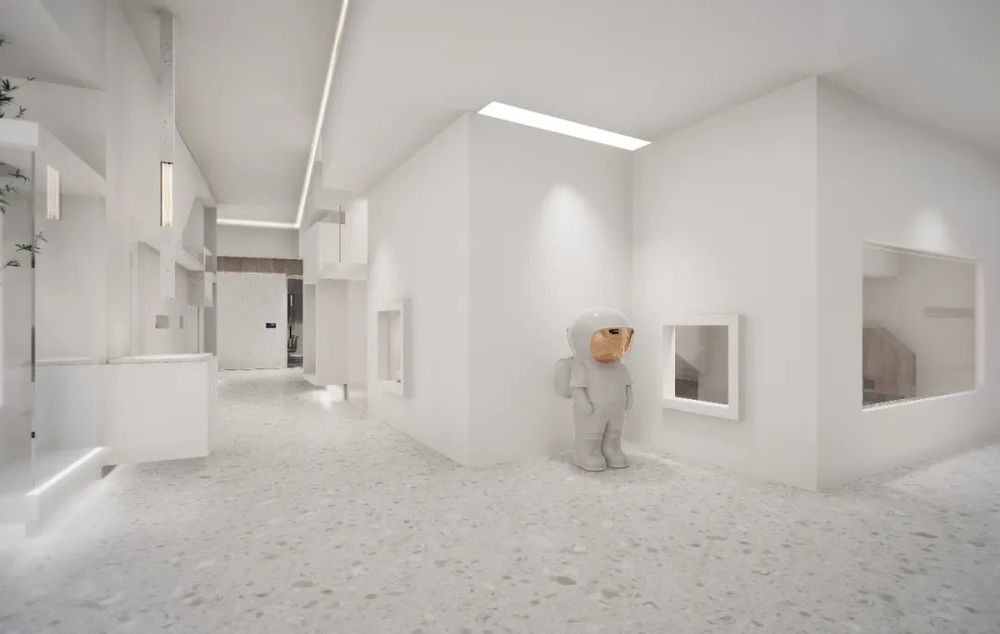
▵3F过道左侧水吧区右侧儿童游乐区,3f Water bar area on the left side of the aisle, children's playground area on the right side@象蝶设计
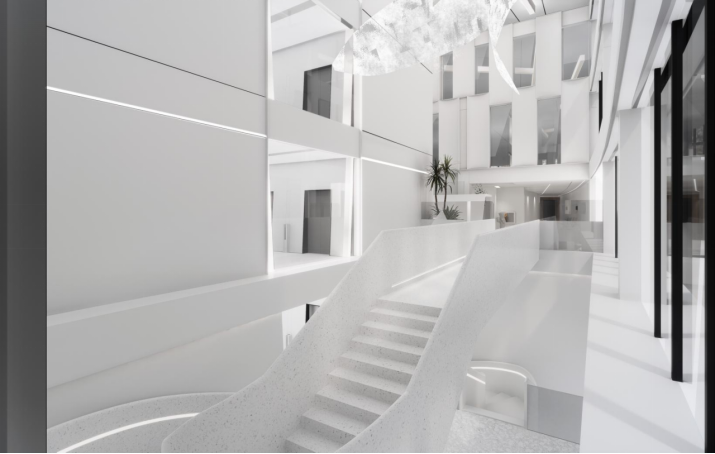
▵3F旋转楼梯处,3f at the spiral staircase@象蝶设计
项目属性:办公楼室内设计
Project name:Office Building Interior Design
建筑面积:3500m²
Gross Built Area:3500m²
视频号:象蝶设计
总设计师:杨韬
Chief Designer :Yang Tao
设计团队:杨韬 蒋蒋
Design team :Yang Tao Jiang Jiang


