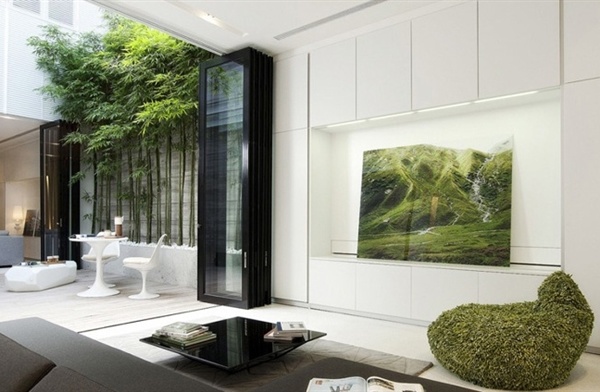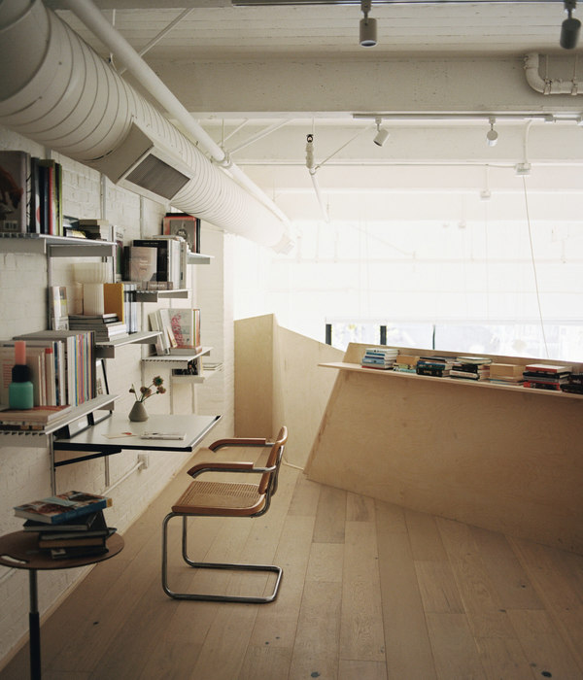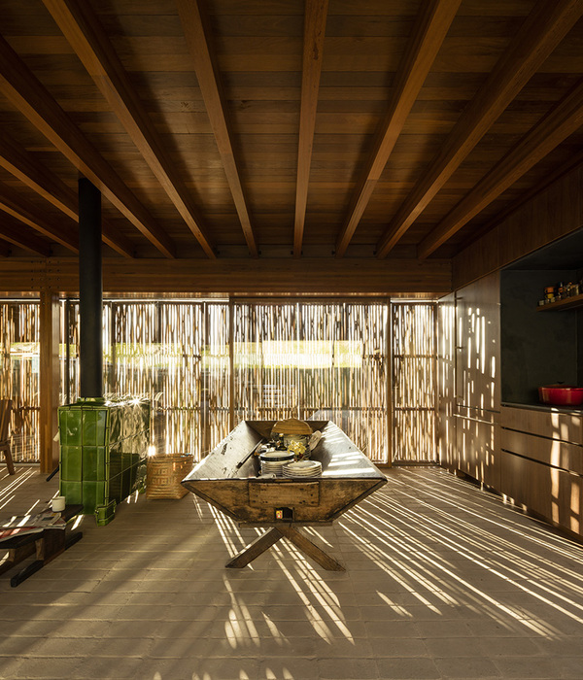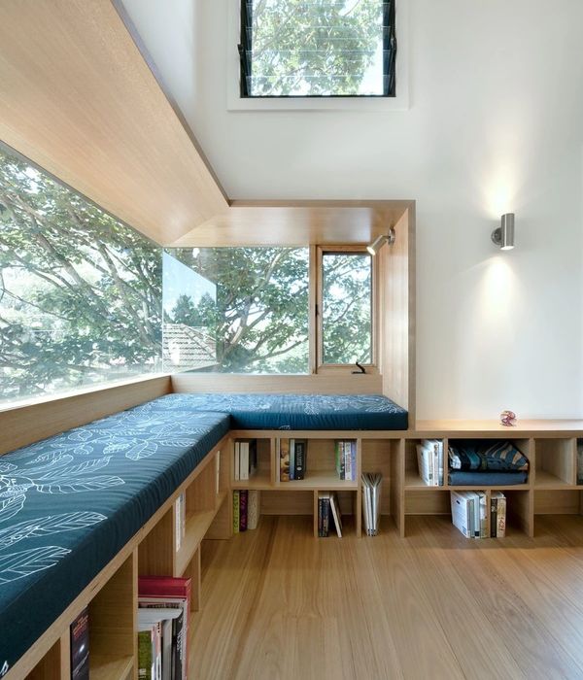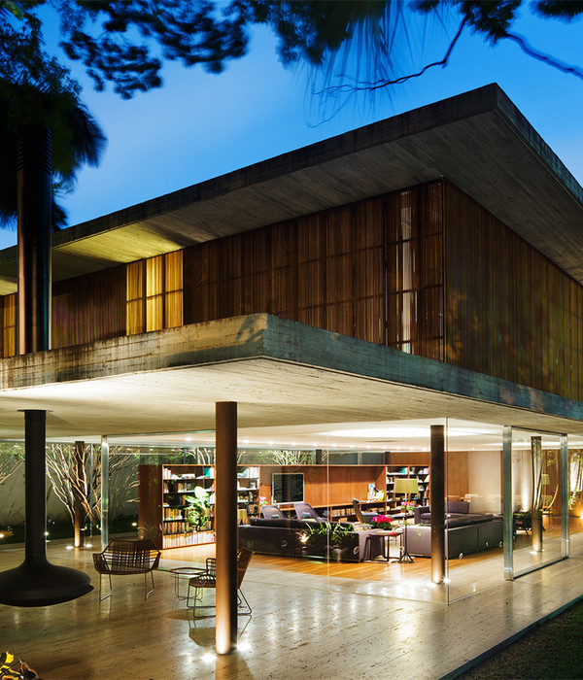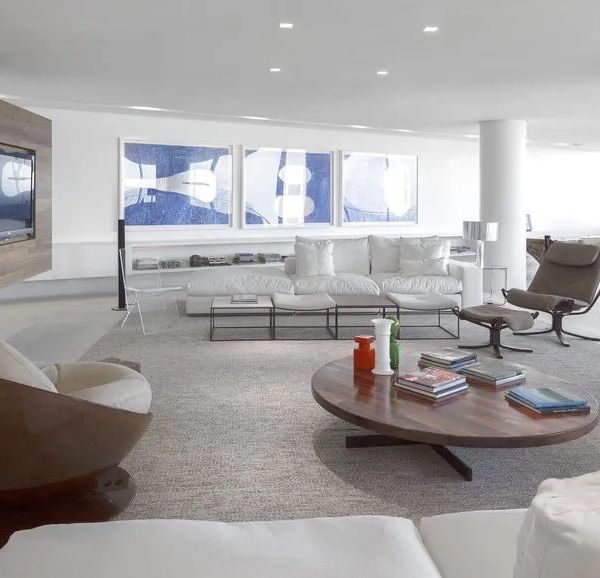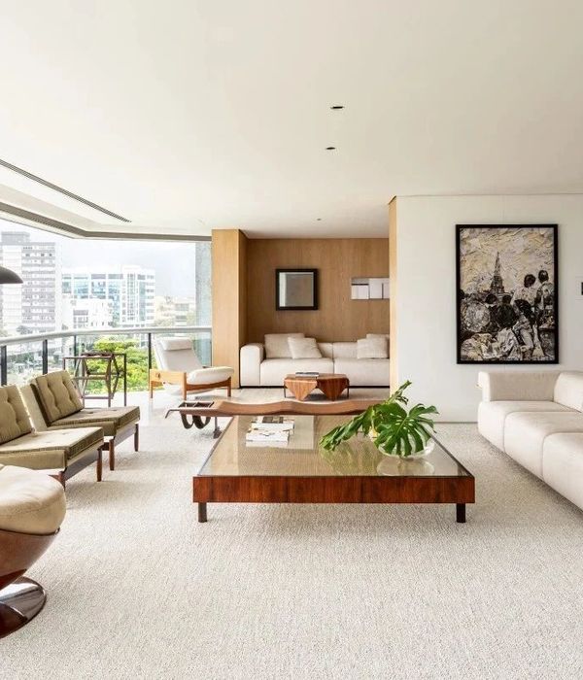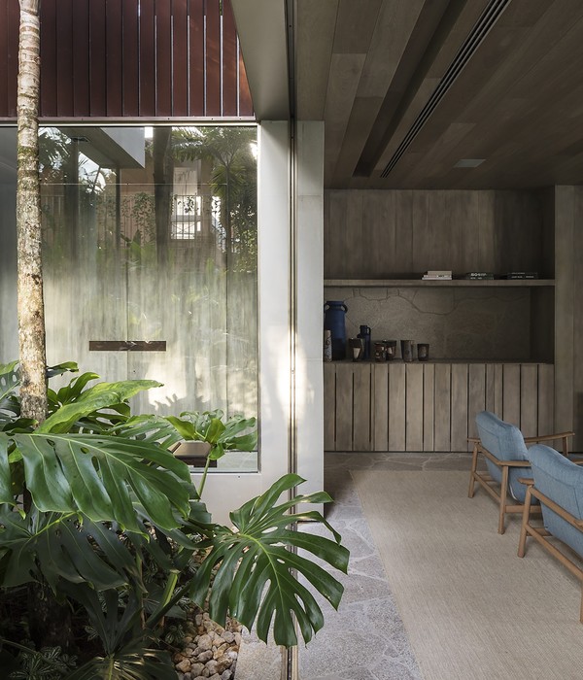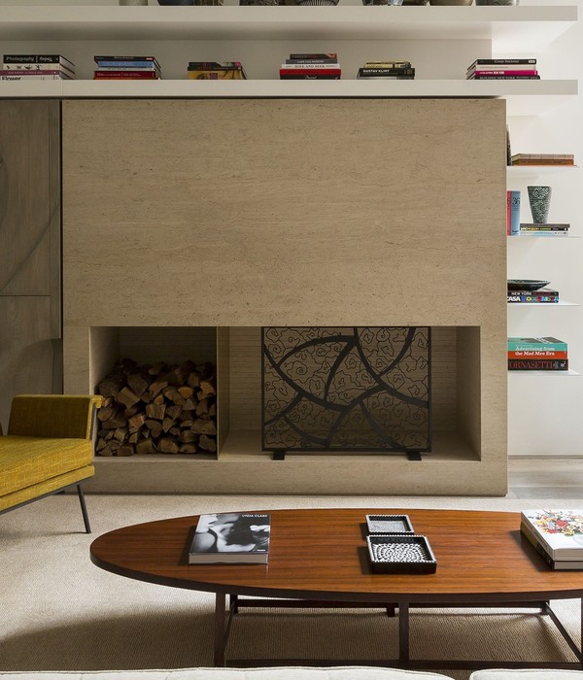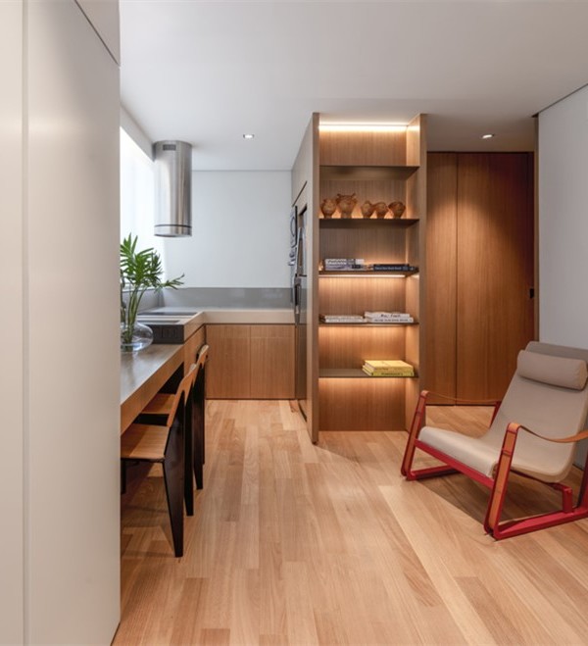The apartment is located on the 5th floor of a house from the early 20th
century in a residential part of Prague and has an area of 100 m2.
South-facing windows ensure very good daylight and a pleasant atmosphere
throughout the apartment.
We adapted the classic layout with individual rooms and a long entrance
hall to the current ways of living, cooking and relaxing by removing
most of the partitions. In this way, we turned an ordinary 2 + 1 (2
rooms + kitchen) into an open loft with a steel-glass partition into the
bedroom. Privacy is additionally ensured by a velvet curtain.
The resulting 80-meter open space is divided through colors and
materials. While the bedroom is a teal cube, the main space is
mostly monochrome combined with oak parquet flooring and other wooden
elements.
The windows are highlighted by protruding panels.
Part of the concept was working with basic and timeless to industrial
materials. One of the original walls with all the paintings has been
preserved and framed as a piece of art in new plaster. The entrance and
bathroom have light gray rubber flooring, the heating is made of finned
tubes and the bathroom tiling is basic white ceramics in a rectangular
format popular in the first half of the 20th century. We have managed to
keep and restore not only the original oak parquet floors but also all
the Czech mid-century modern chairs that were left in the apartment when
we first visited it.
This project gave us the opportunity to turn a very standard apartment
into an almost loft like space. This was achieved by the change of the
layout as well as by the use of materials and colors. The choice of
Czech modern furniture together with contemporary design and custom
designed pieces completes the feel of this apartment.
{{item.text_origin}}


