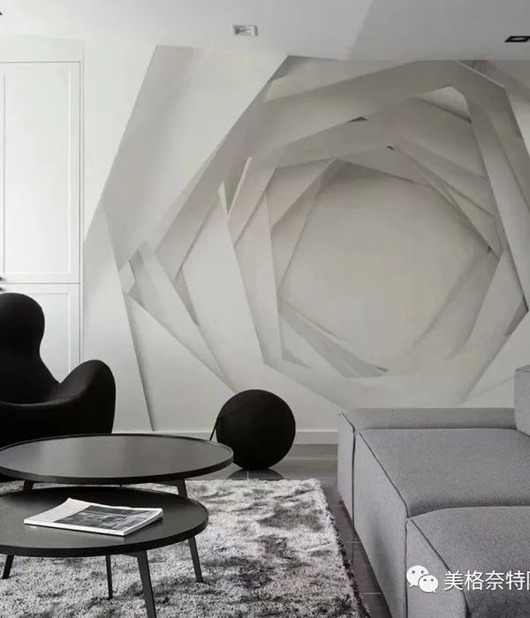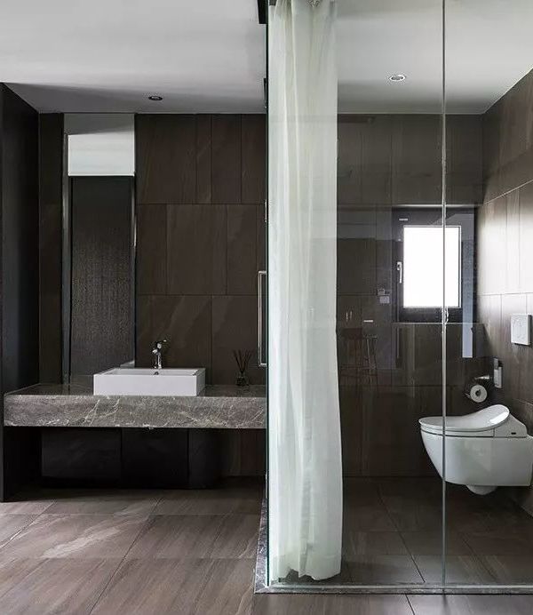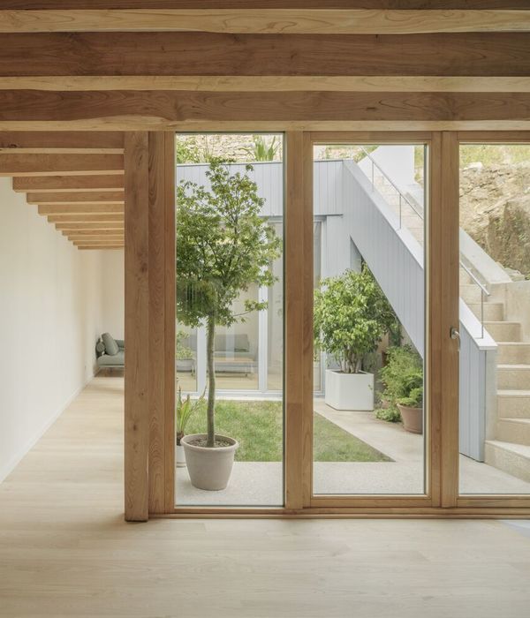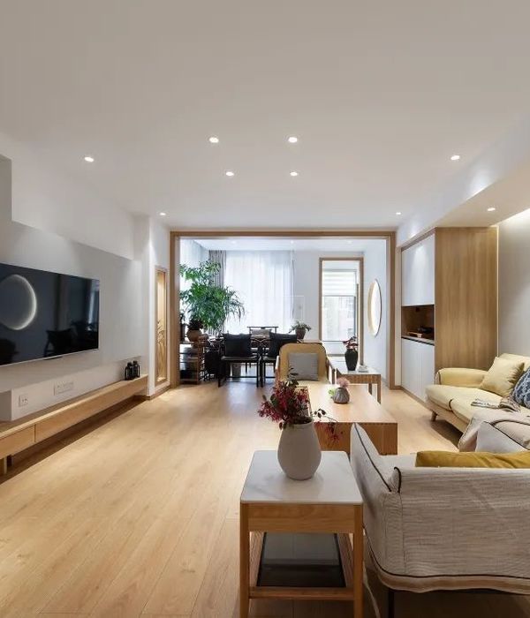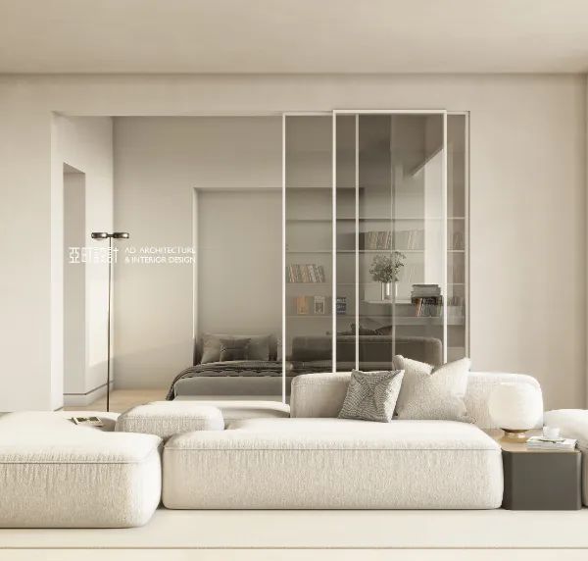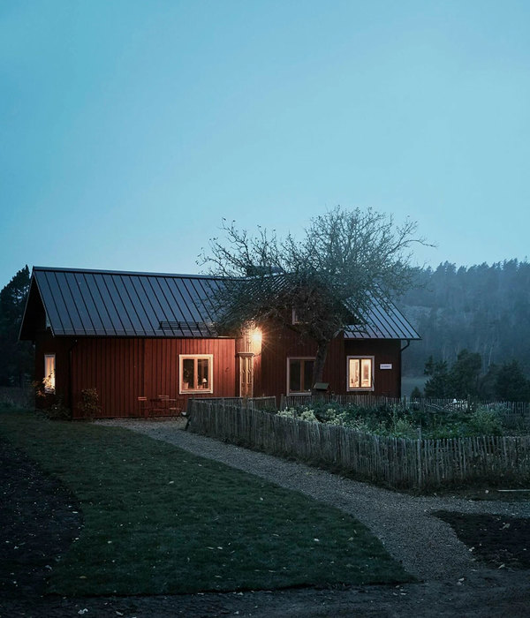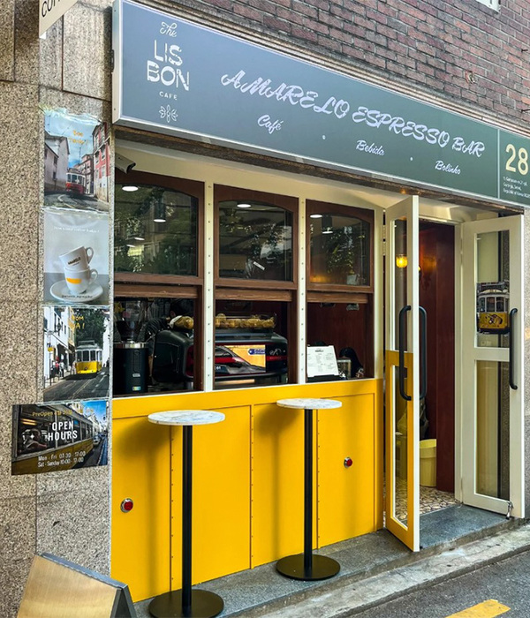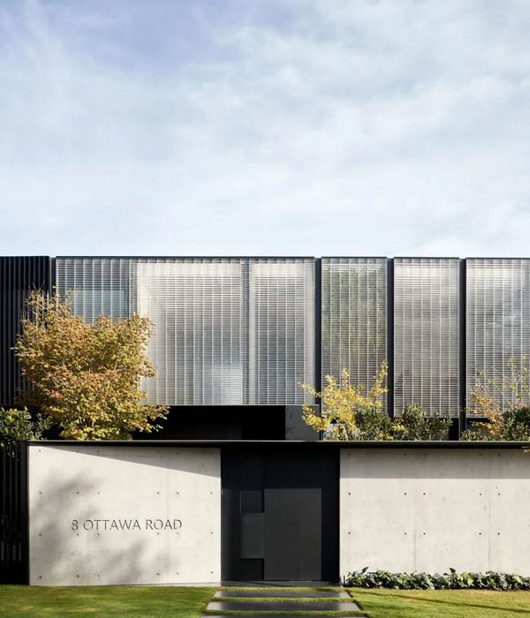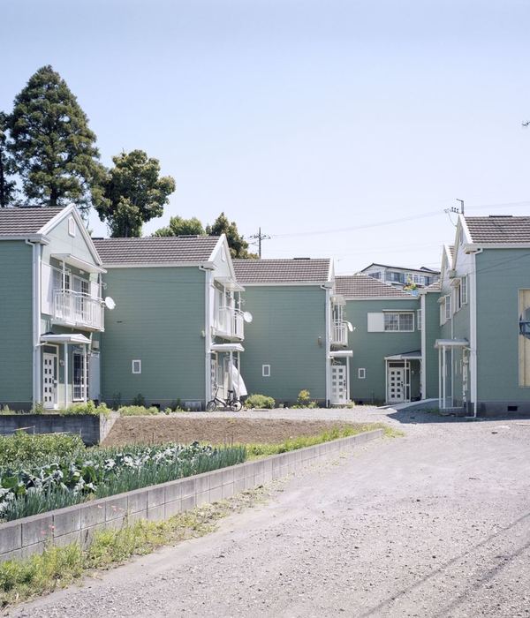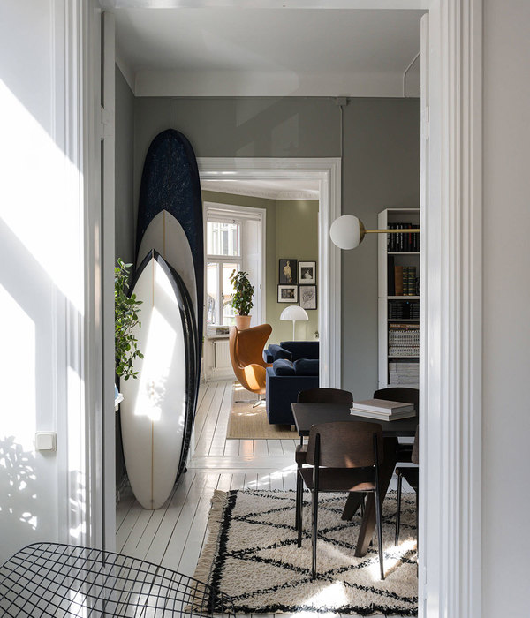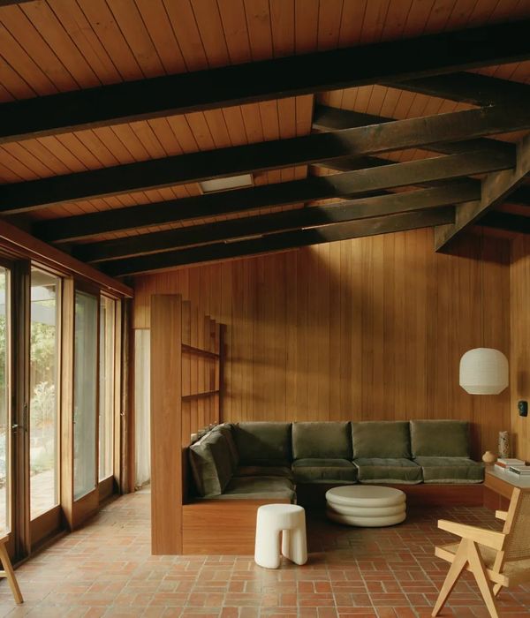OWIU Studio 打造道地洛杉矶日式寓所——Biscuit Loft
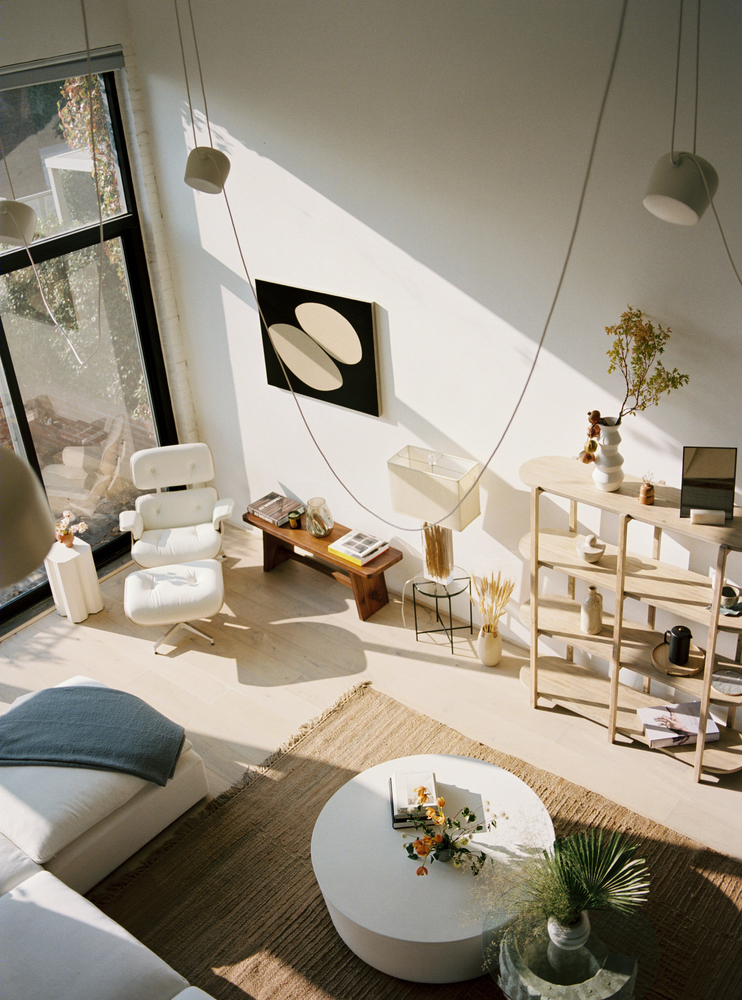

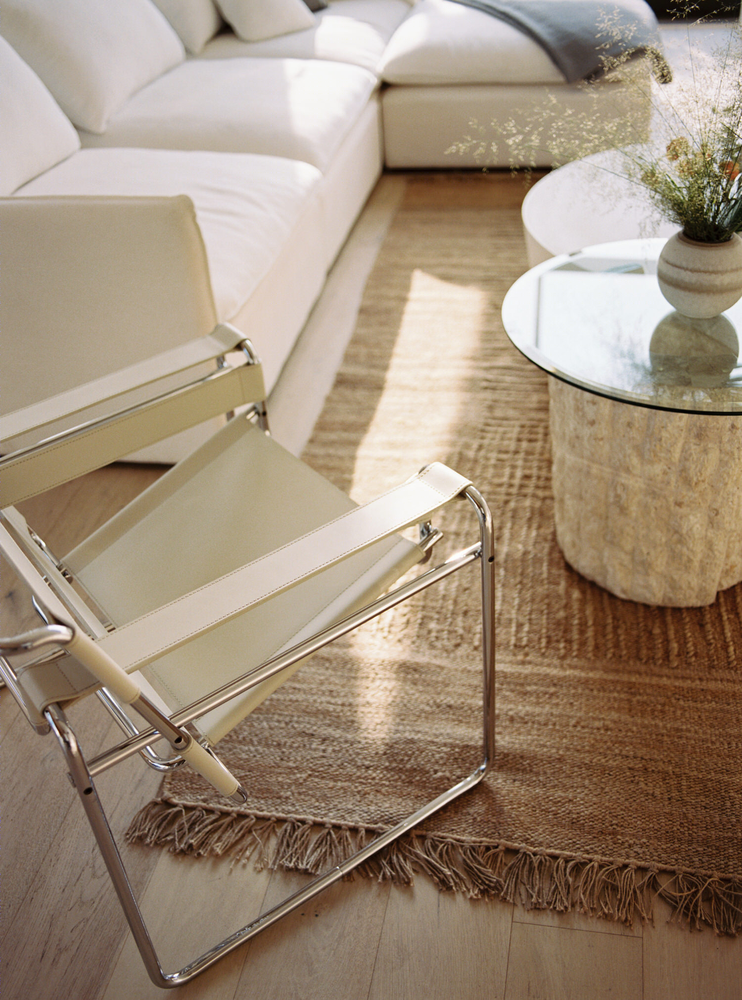

OWIU (Only Way Is Up), a Los Angeles-based architecture and design firm, unveils their latest project, Biscuit Loft, a Japanese-inspired apartment design in Downtown LA’s burgeoning Arts District.
Housed within the prestigious 1925 Biscuit Company Lofts building, the scheme transforms a tired 150sqm interior into a two-bedroom urban zen hideaway. Maximizing every inch of space, the designers created additional quarters and distinct uses for every room. The result is an apartment that merges Asian design principles with a Californian industrial edge, to create a comfortable living environment that inspires thoughtful daily routine and encourages a mindful lifestyle.
The factory building’s pre-existing framework provided OWIU with a strong foundation and solid “backbone” to aesthetically experiment and construct new interior elements. The main goal was to avoid a cluttered furniture scheme that often happens in loft spaces, and create a homey environment for comfortable and practical everyday use.
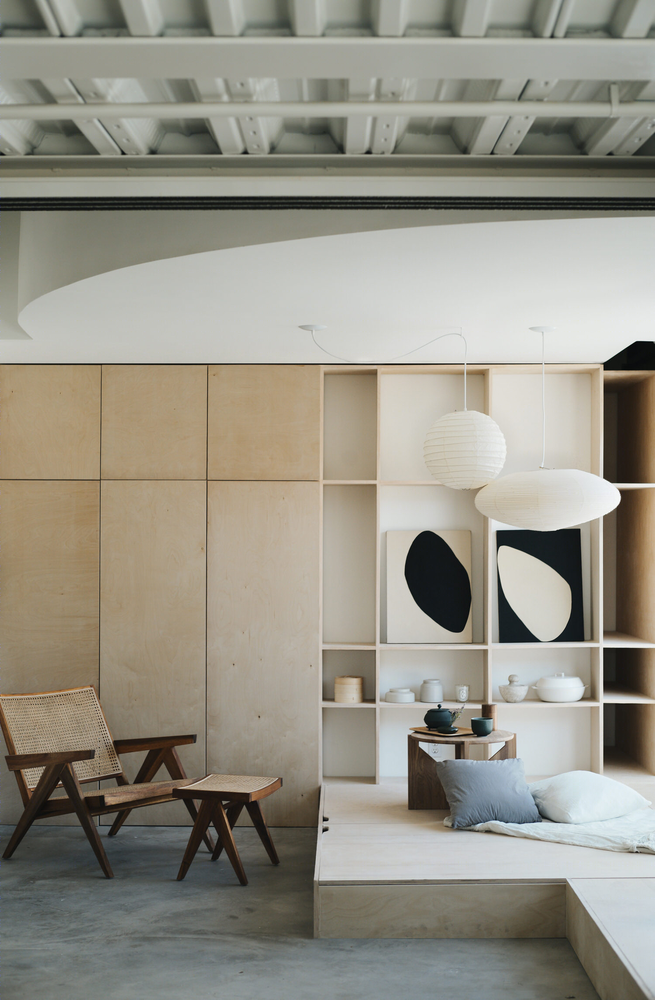

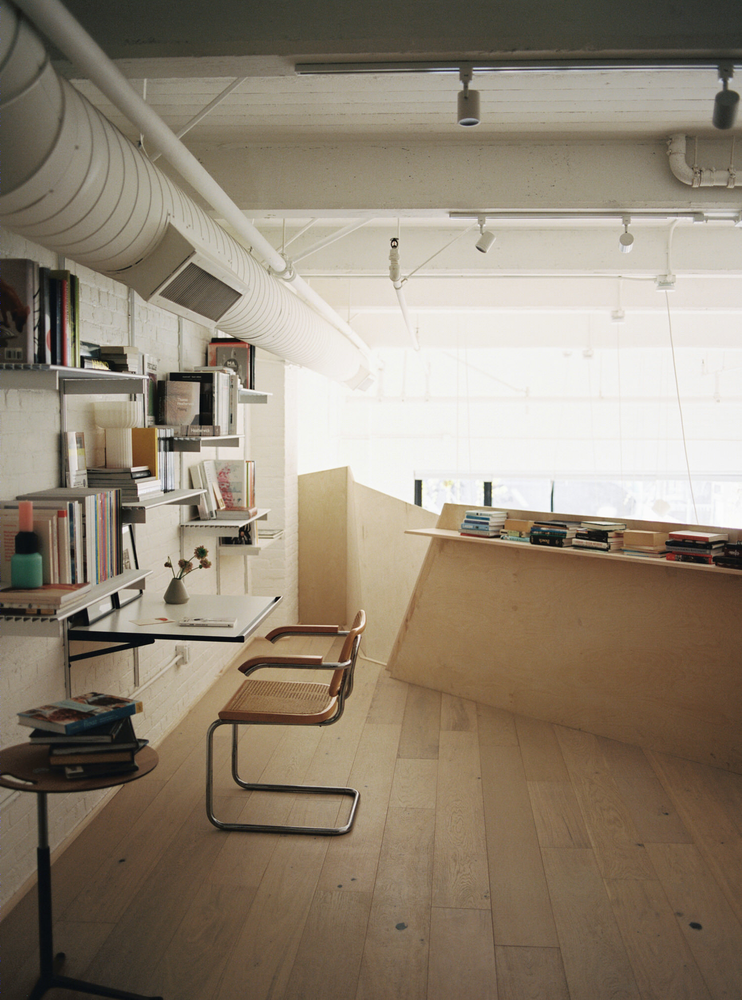
The firm’s detail-oriented approach helped maintain the apartment’s expansive feel, while also providing well-planned interventions that compartmentalize space and maximize usage. The Japanese-inspired ethos of the design creates clear functions for each area of the apartment and eases the industrial elements within.
As one enters the loft, the immediate size of the space is apparent and framed by the hanging Noguchi Akari pendants. The lights lead the eyes towards the gigantic concrete slab that sits atop the kitchen bar and functions as the home’s main dining table.
The ground floor living space frames the grandiose staircase which ascends to the upper open loft level of the apartment. The staircase’s railing wraps up to seamlessly blend into the extended mezzanine and functions as a faceted guardrail. The staircase is assembled from 10 custom fabricated panels and features four angled interventions that break up the visual continuity. The guardrail’s typology is a unique design element that strays from a typical straight line guardrail.
The guest bedroom design was inspired by the simple Japanese Ryokan, a traditional inn and guest experience established in the 17th century. The minimalist room is lined with tatami mats and a futon bed for when guests stay over the apartment. Its secondary use will function as a space for tea ceremonies and gatherings, as typical in a Ryokan, as well as a serene atmosphere for reading, creative brainstorming and resting. The second bedroom becomes a haven from the urban congestion, traffic and pollution unavoidable in Downtown Los Angeles.
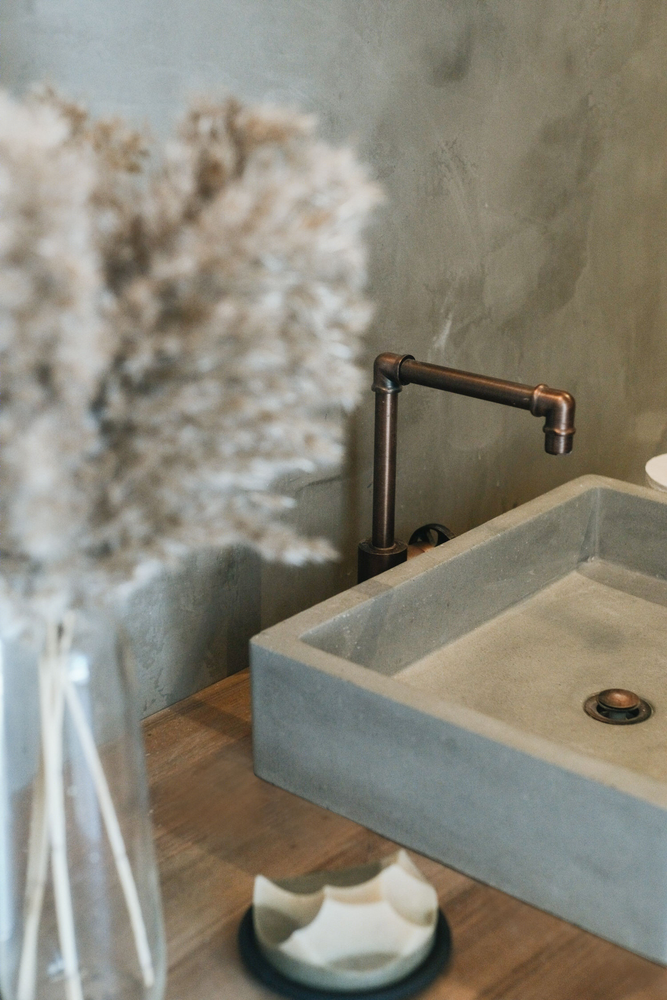
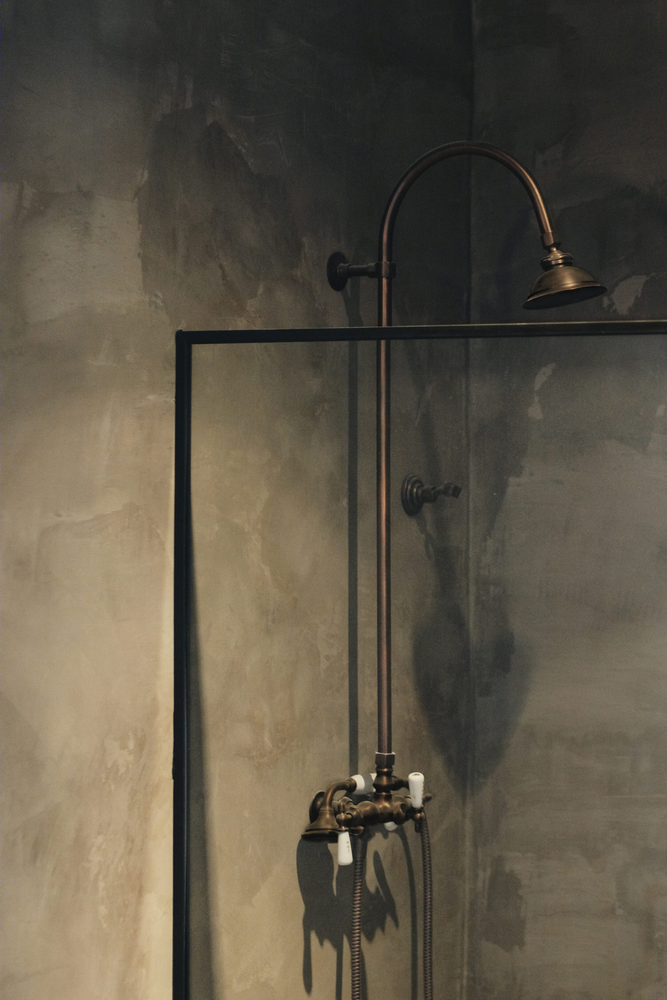
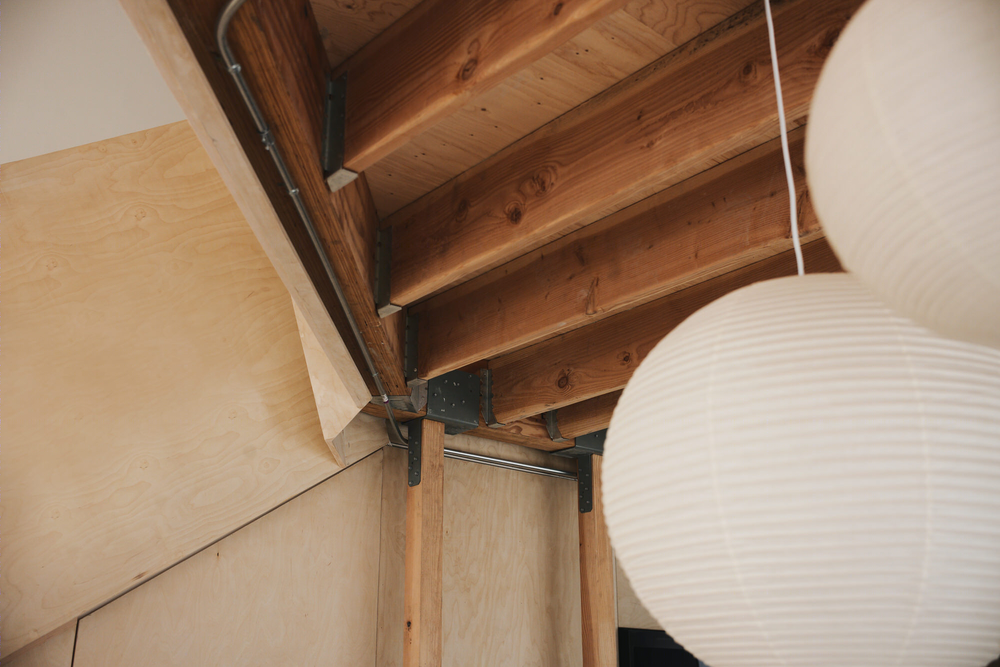
[Images courtesy of OWIU. Photography by Justin Chung.]



