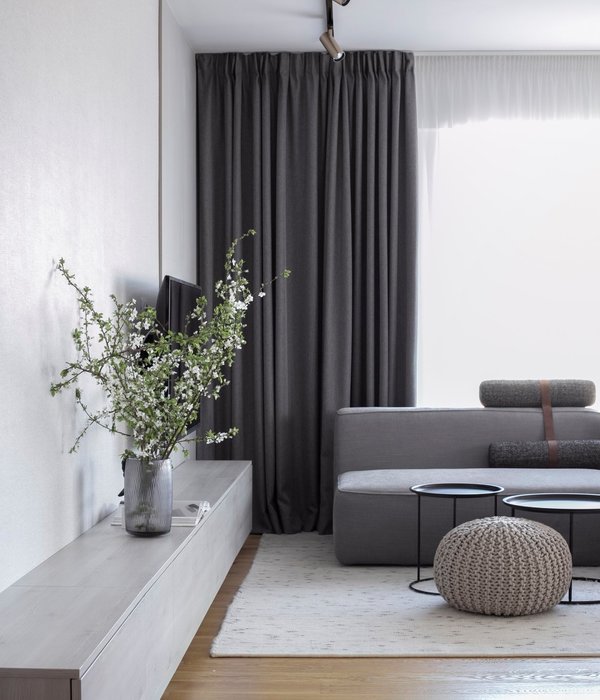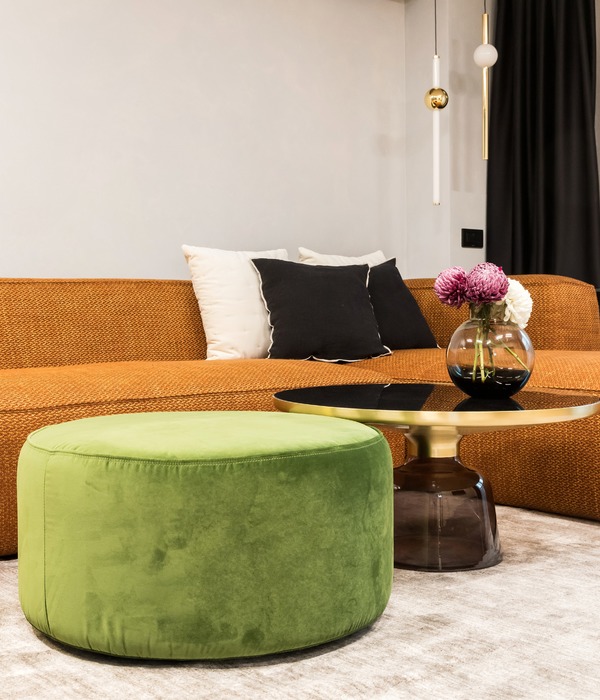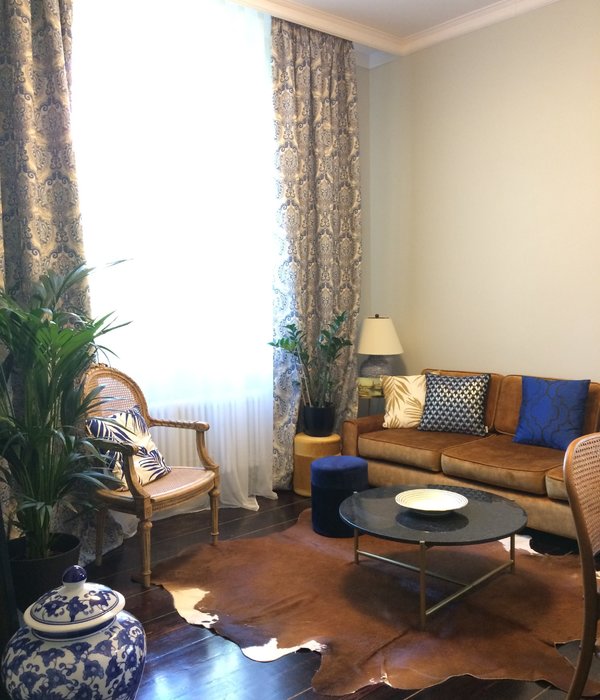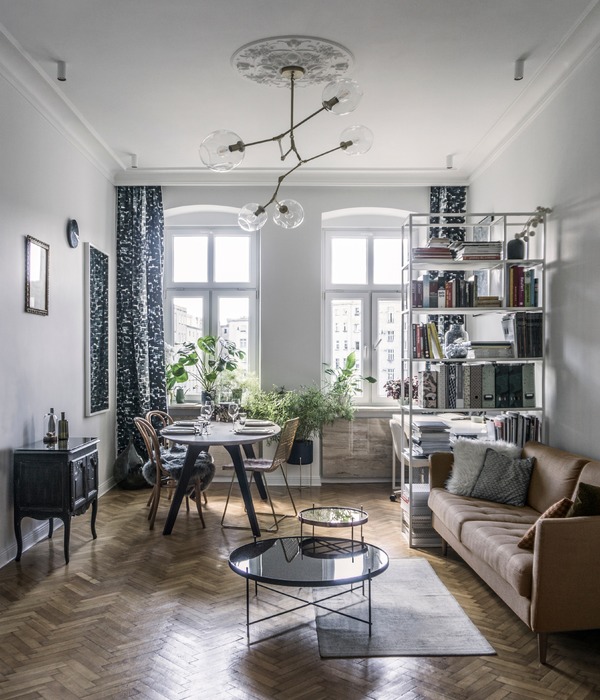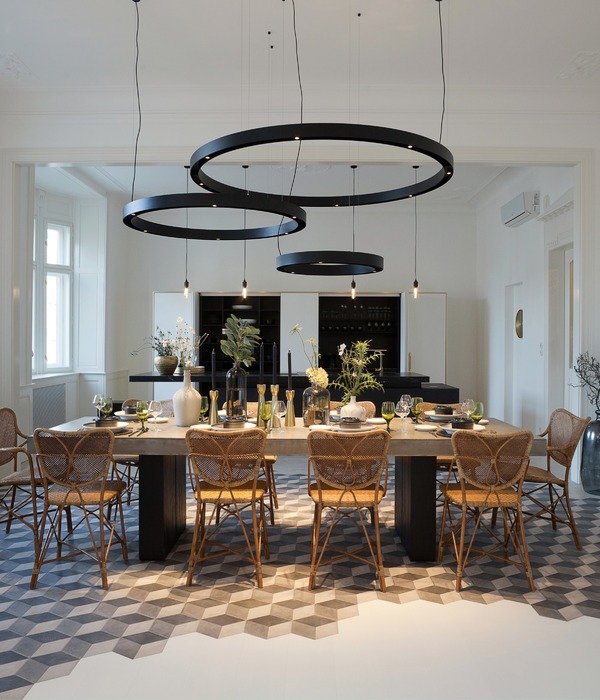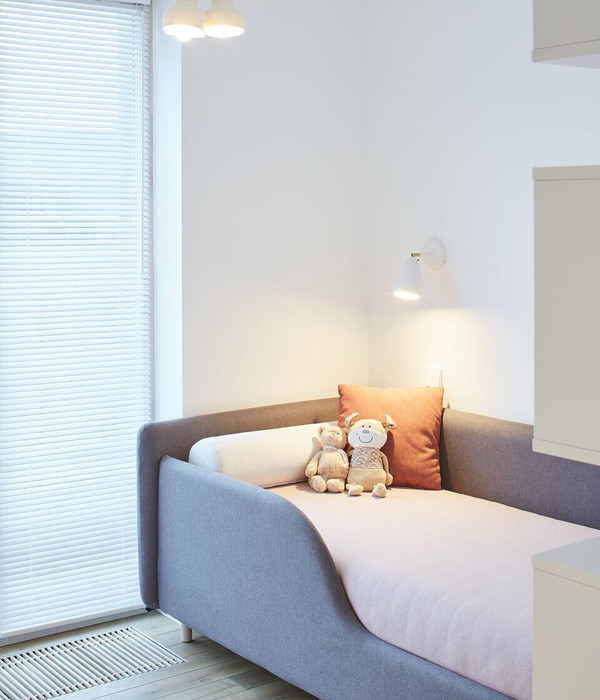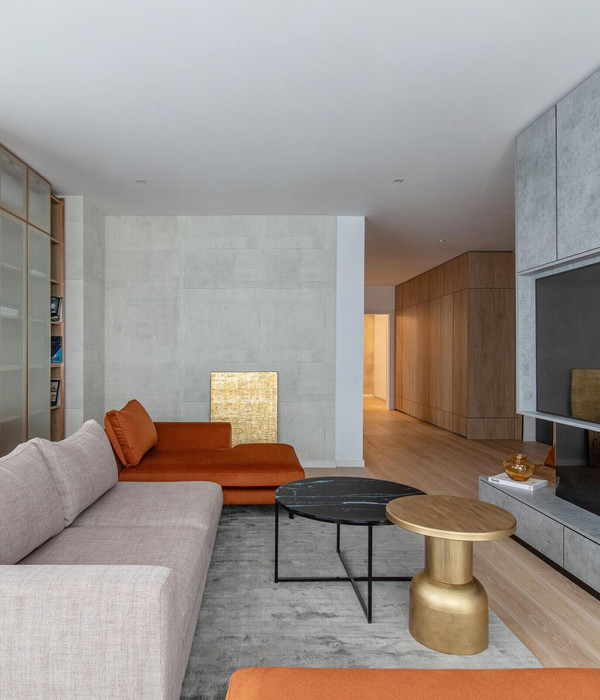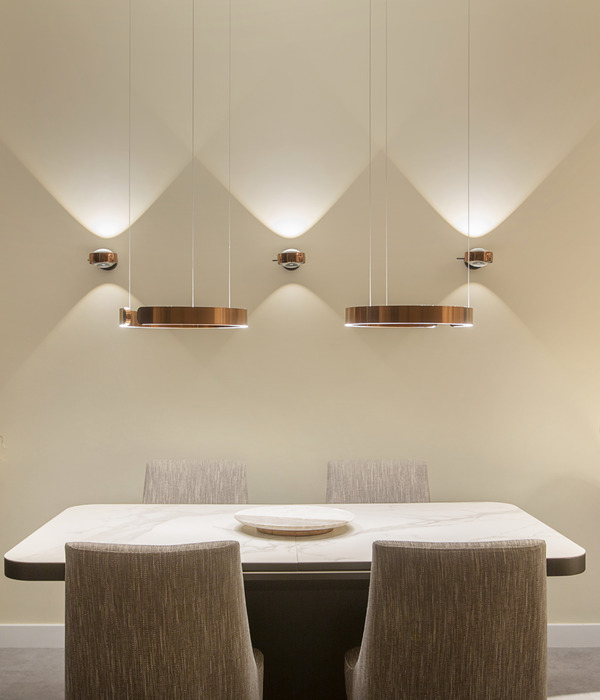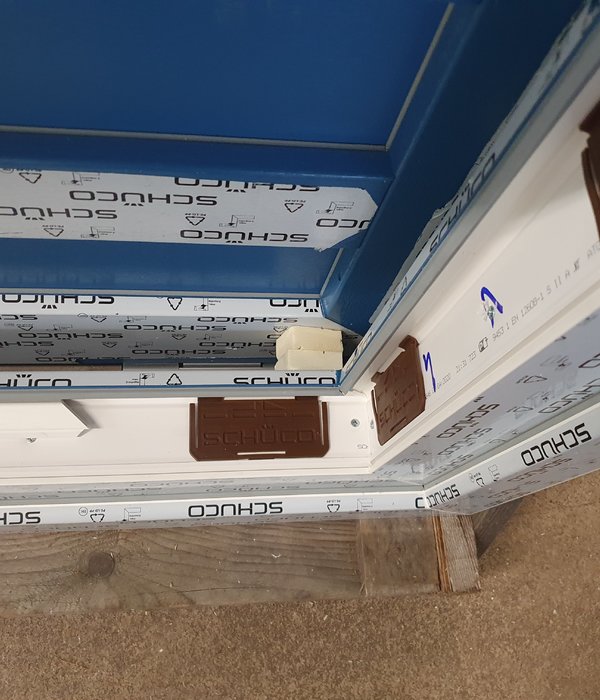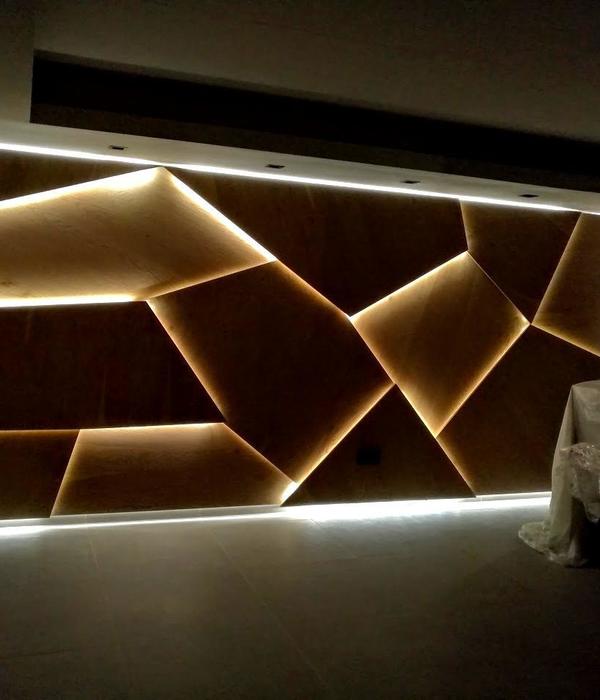Architects:Ansede Quintáns, arquitectos
Area :180 m²
Year :2020
Photographs :Luis Díaz Díaz
Manufacturers : Cielo, Mutina, Rebordelo, Segundo Rey, SieroLam, VereaCielo
Lead Architects :Cristina Ansede, Alberto Quintáns
What we found when we arrived at the place for the first time was a building buried at the back, with two floors, facing the street and a long plot sloping towards the back.
The regulations allowed the building fund to be doubled and an annex to be built on the plot. It was decided to use this extension to introduce light towards the back of the house. With the construction of the annex on the ground floor, a patio is created to which the ground floor opens and through which light and air enter the floor where it was more difficult to achieve it.
The upper floor and the ground floor are built on the original volume, leaving an empty space at the point from which the house expands. In this way, it is possible to read how far the original house went and what the extension is. Something that seems very desirable to us in any intervention on historic centers so as not to lose the historical reading of the buildings.
Through that crack at the point where the original house ends, a staircase is articulated that joins the three floors and a patio through which rooms are ventilated and we get a crossed view of the entire length of the plot, which gives a greater feeling of spaciousness.
Terraces are created on the plot up to its upper part, thus forming platforms for use and cultivation on a plot with a steep slope.
By uses, the house is distributed as follows: living room, dining room, kitchen, bathroom, and auxiliary spaces on the ground floor, three bedrooms and a bathroom on the first floor, and a multipurpose space with another bathroom on the ground floor.
The stone walls have been preserved, and the rest has been built with solid chestnut wood. The beams, floors, carpentry (laminated chestnut), and even furniture. All are treated with breathable protections and construction details that guarantee a correct exchange of humidity with the environment. In the case of the patio, heat-treated pine wood has been used on the façade.
The patio on the ground floor becomes the absolute protagonist of the new house. What the four-year-old daughter of the family likes the most is that there is a garden in the middle of her living room. This seems to us to be the best definition of this patio, which is agglutinative of all the areas of common use.
▼项目更多图片
{{item.text_origin}}

