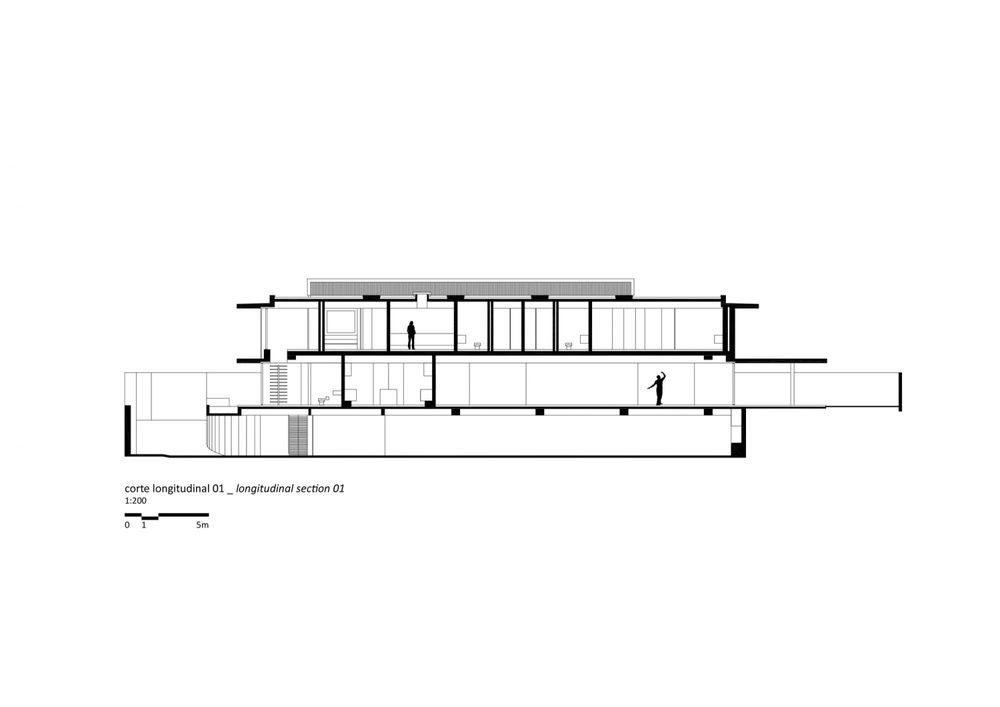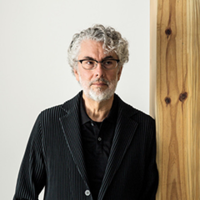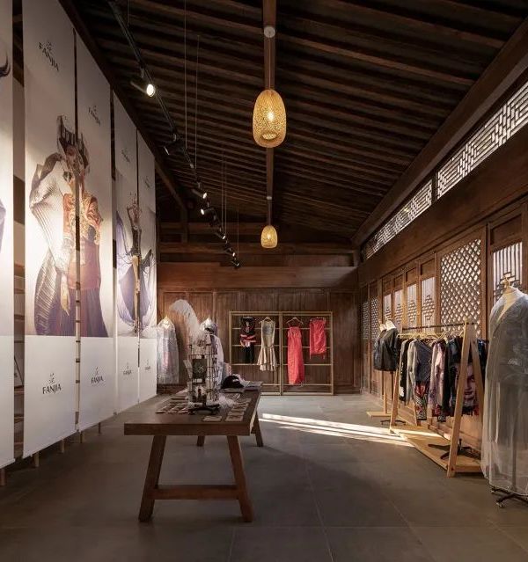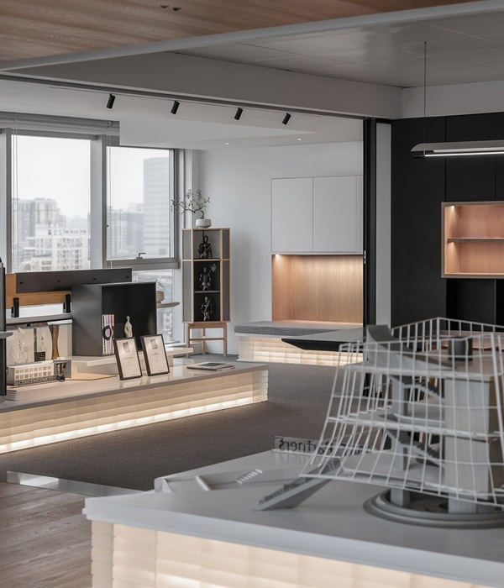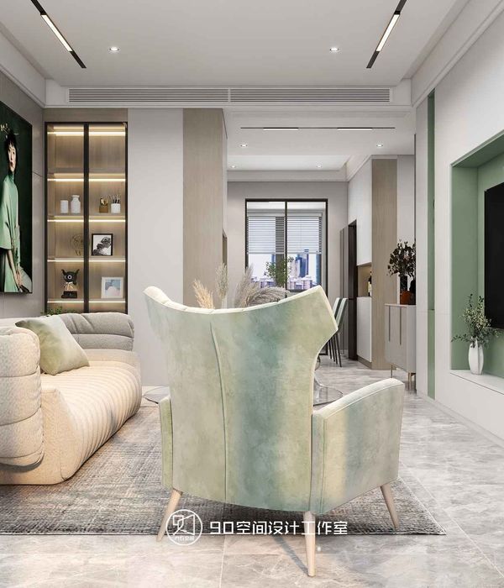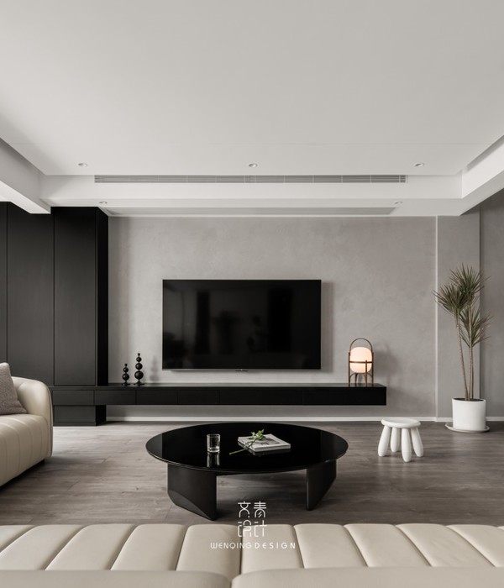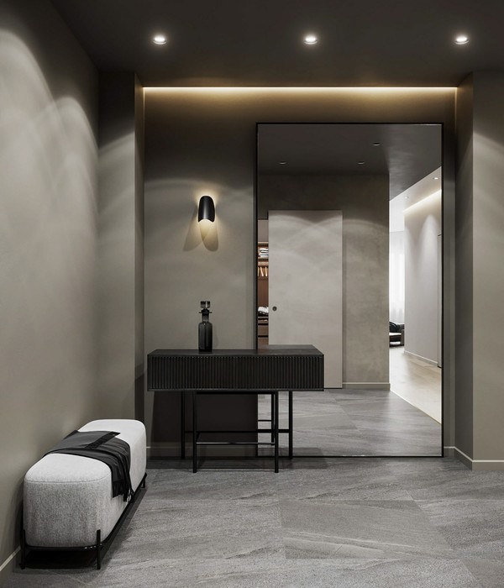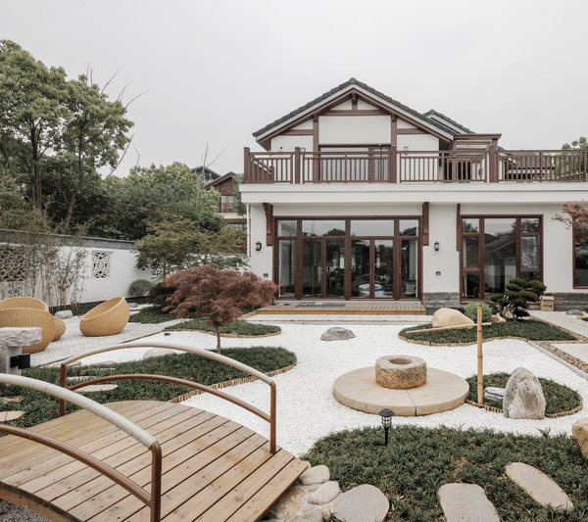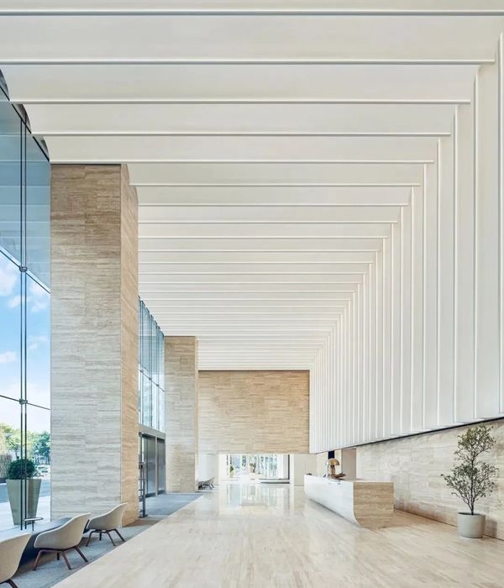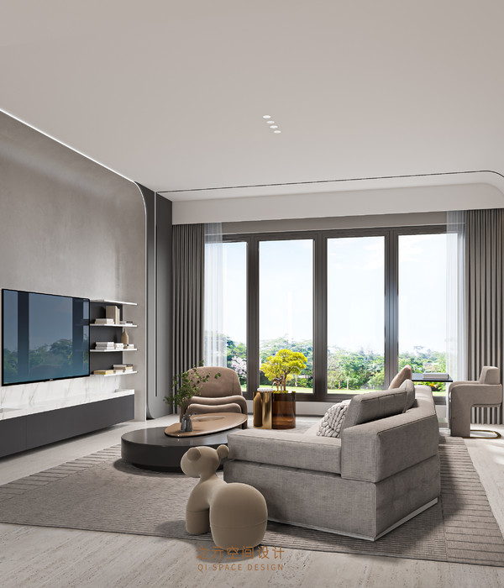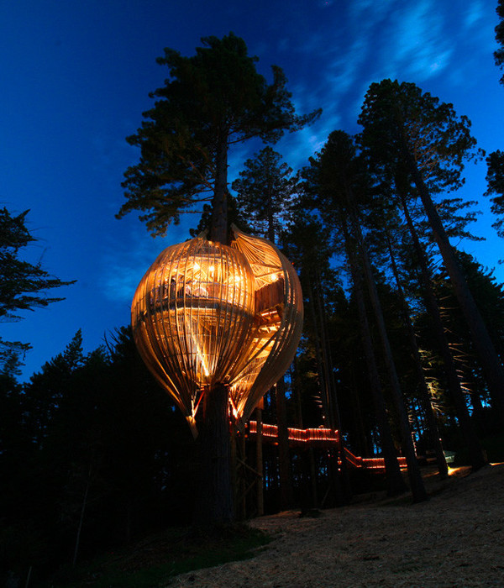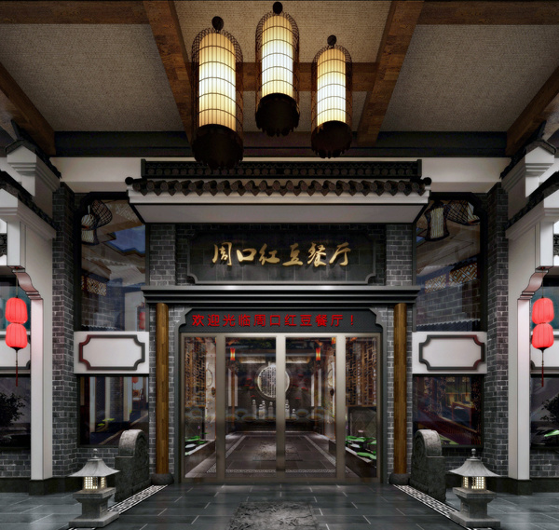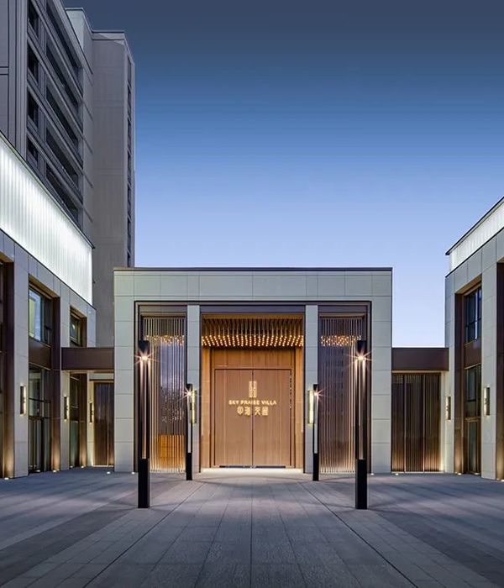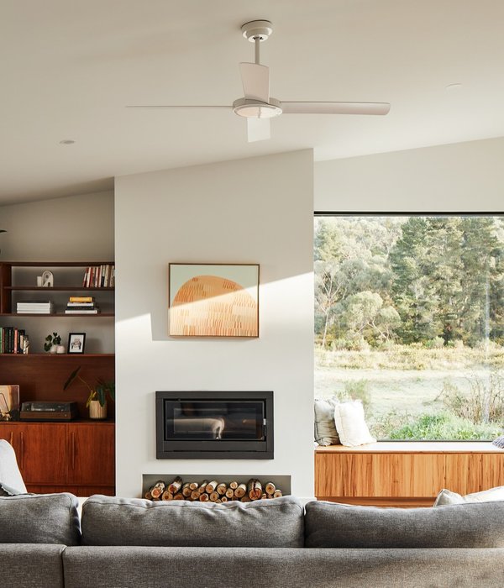巴西 Toblerone 住宅 | 开放式布局,木结构网格,室内外自由空间
Brazil Toblerone house
设计方:studiomk27
位置:巴西 圣保罗
分类:居住建筑
内容:实景照片
建筑设计负责人:Marcio Kogan
设计团队:Carolina Castroviejo, Fernanda Palmieri, Fernando Falcon, Mariana Simas, Oswaldo Pessano
合作人:Diana Radomysler
工程师:Eng. Gilberto Pinto Rodrigues
承包人:lock engenharia, Eng. Marcello Pessoa, Eng Eduardo Menezes, Arch. Gustavo Berard
图片:42张
摄影师:Nelson Kon
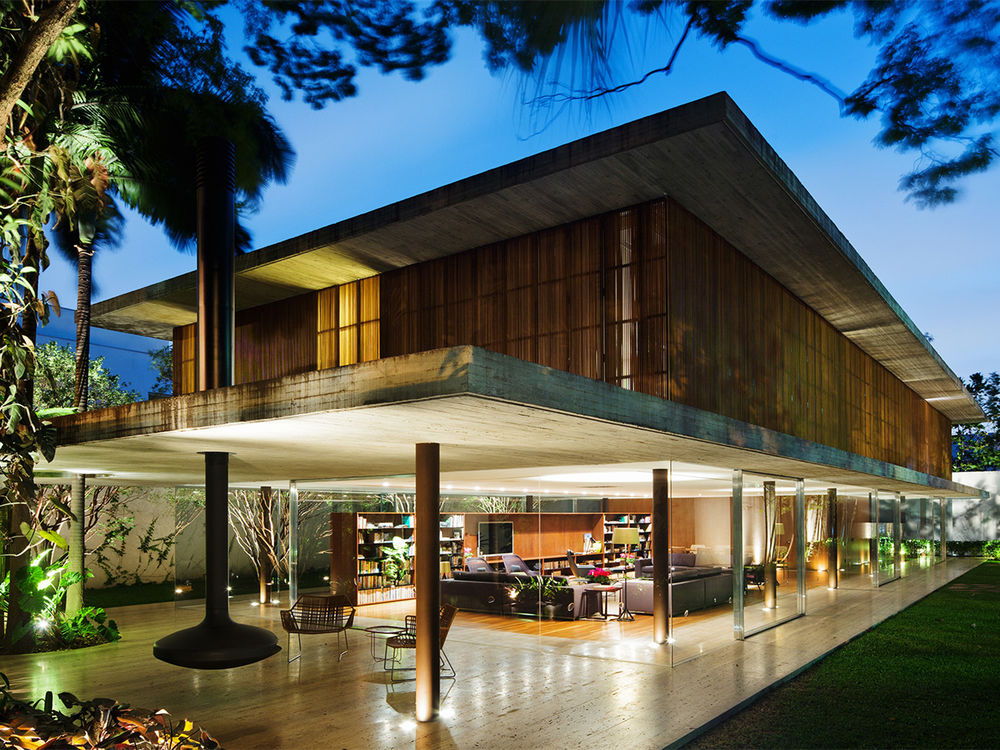
这是由studiomk27设计的Toblerone住宅。建筑首层为开放式布局,设以大扇的木框滑动玻璃门,主要布置一些公共功能,包括客厅、设施用房和厨房等。建筑二层布置了3个卧室、书房和家庭影院。整个设计理念很简单,使用了简单的结构形式,由2列14根支柱型呈结构网格,所有圆角处理的支柱暴露在外。当打开建筑首层的门时,整个客厅形成自由开放的楼层,对着花园完全开放。
场地的形状使得建筑平面为长条形设计,建筑外观简约,内在空间复杂。阳台自客厅延伸出去,形成有一个中央公共空间,还设以户外壁炉。办公室与客厅整合在一起,而又自由分隔。这个办公室与后院相连,风景优美。建筑主要使用了木材与其它辅助材料,如混凝土等。卧室的遮阳百叶窗,能根据用户需求保持开放,提高室内的热舒适性和通风条件。
译者: 艾比
The basic concept of the Toblerone House can be described as a unique image: a free first floor with large sliding glass doors which support a wooden box delimited by concrete beams. The first floor houses the collective program, with living room, utilities and kitchen. On the second floor are the three bedrooms, the den and a home theater.
The conceptual and programmatic simplicity of the house joins a structural simplicity: a 14-pillared grid, organized in two lines, support the construction. All of the pillars are exposed with a rounded format. When the doorframes of the first floor are open, the living room becomes a free floor, totally open to the gardens – a house on pilotis. The simple architectural concept reminds of the Domino corbusian system, a type of manifestation about the free structure.
The shape of the land allowed for a longitudinal implanting of the house with spatial permeability between the two extreme areas, with a loose canopy in the garden. The apparent architectural simplicity ends up revealing complex spaces. The veranda, which extends from the living room, becomes a central living space, with an external fireplace. The office, integrated to the living room, is delimited by a stand, free from any other element. This office is connected with the back patio, which has beautiful jabuticabeiras. On the second floor, the master bedroom and bathroom open to a beam – the roof of the veranda – and look out over the treetops that perfume the beam of the first floor.
The wood establishes a dialogue with the other raw material, such as the concrete, and is used as a sun filter for the bedrooms. Each piece of this brise-soleil has a triangular shape and was fixed to folding doors, able to be kept open according to the needs of the users. On the ground floor, cross-ventilation allows for excellent thermal comfort.The simplicity of Toblerone House surpasses the organization of the house, the solutions for environmental comfort, or even in the everyday use by the inhabitants, little surprises complete the architecture.
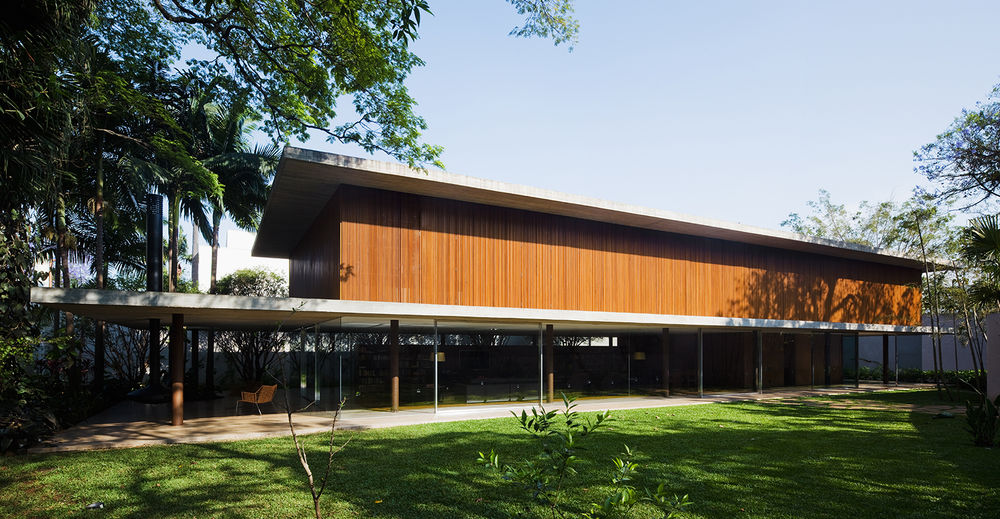
巴西Toblerone住宅外部实景图
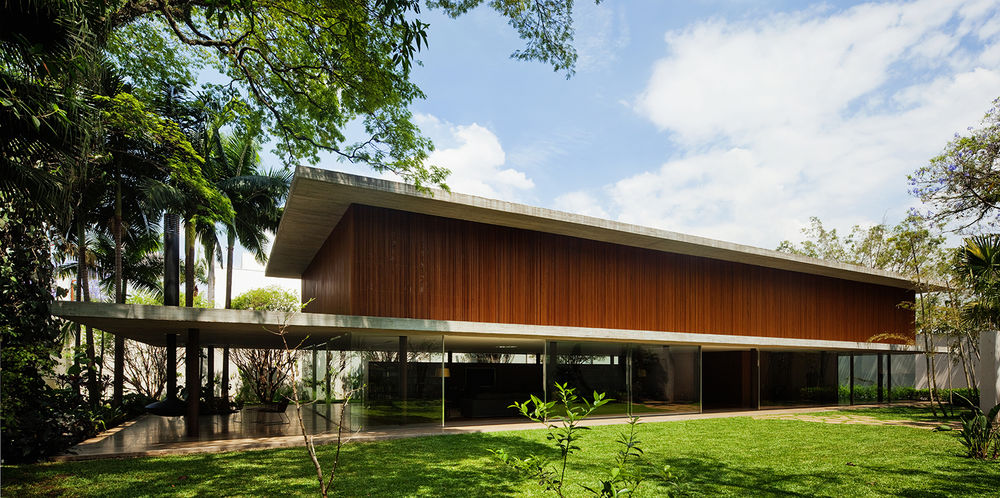
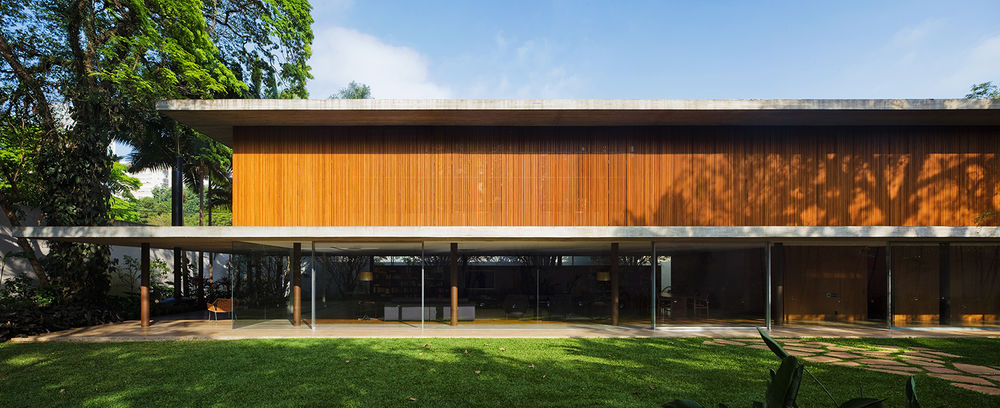

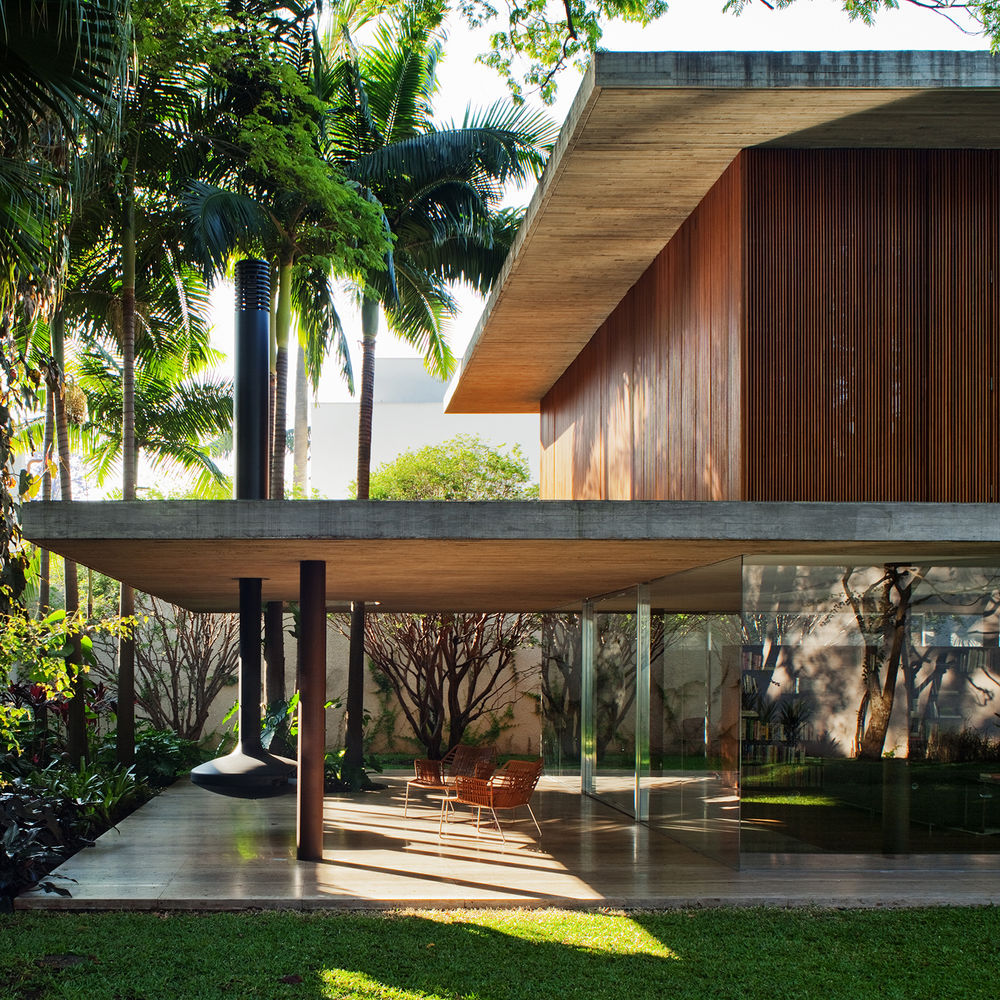
巴西Toblerone住宅外部局部实景图
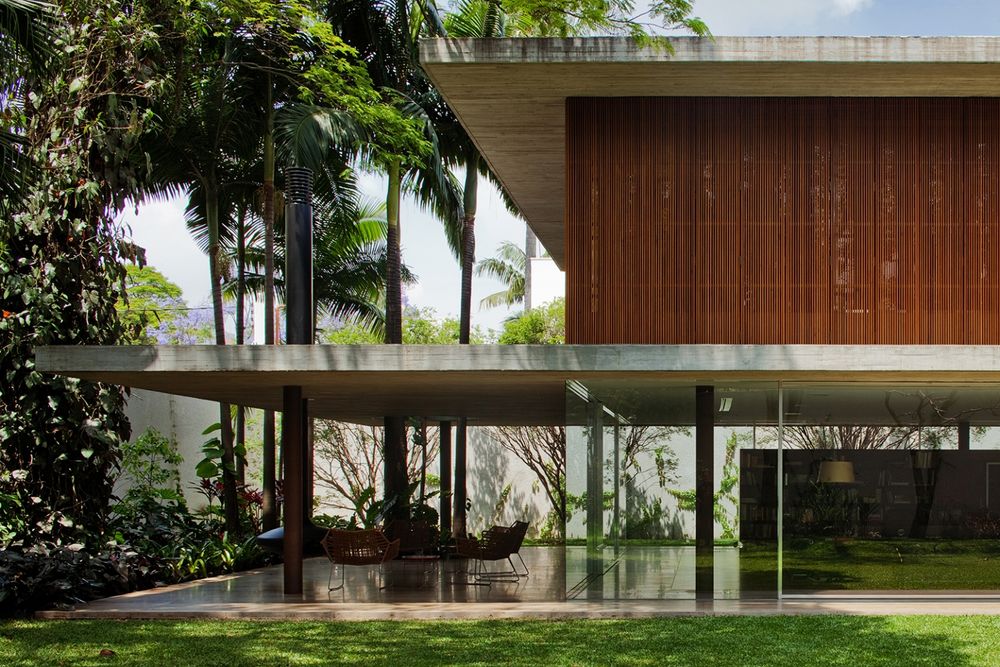
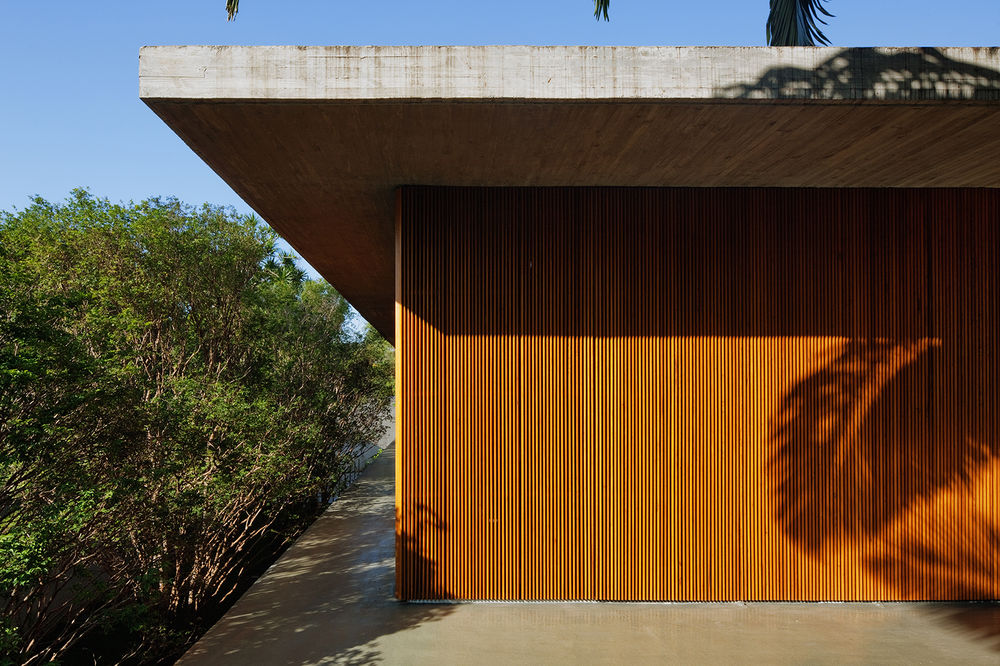

巴西Toblerone住宅外部侧面局部实景图
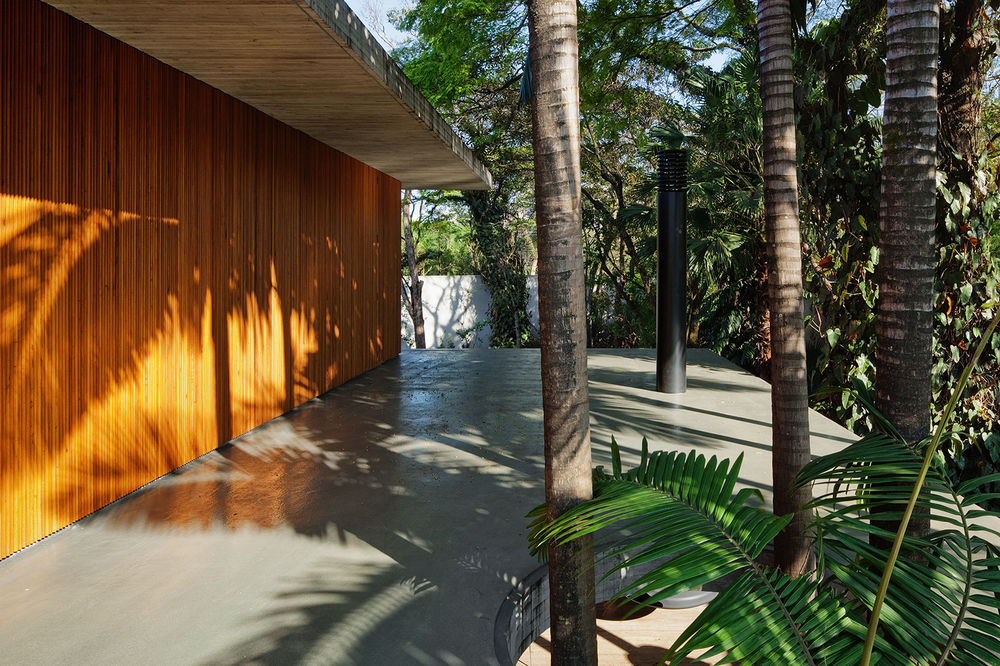
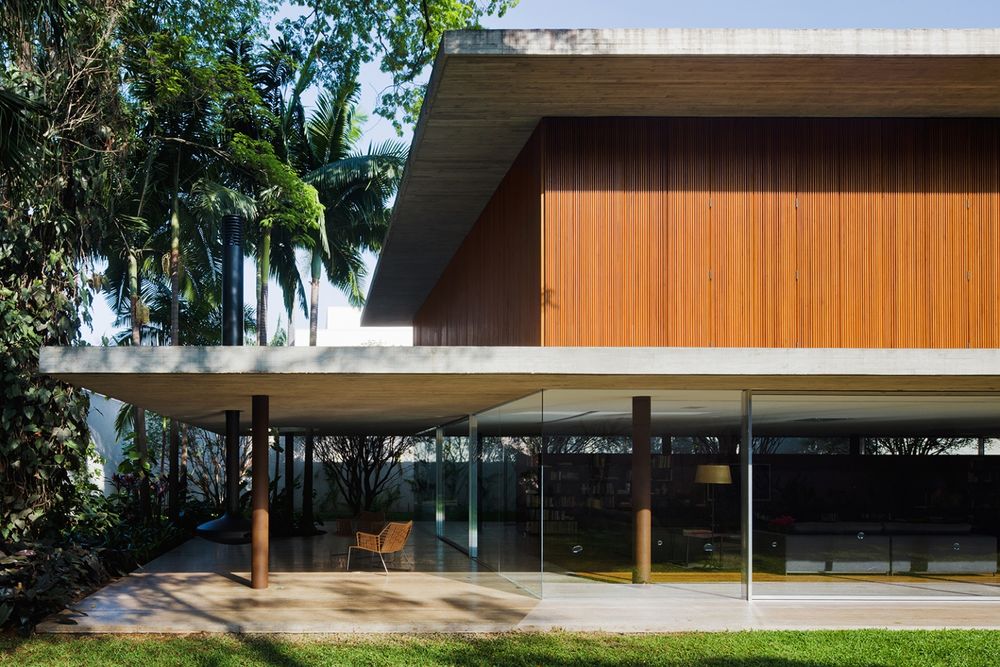

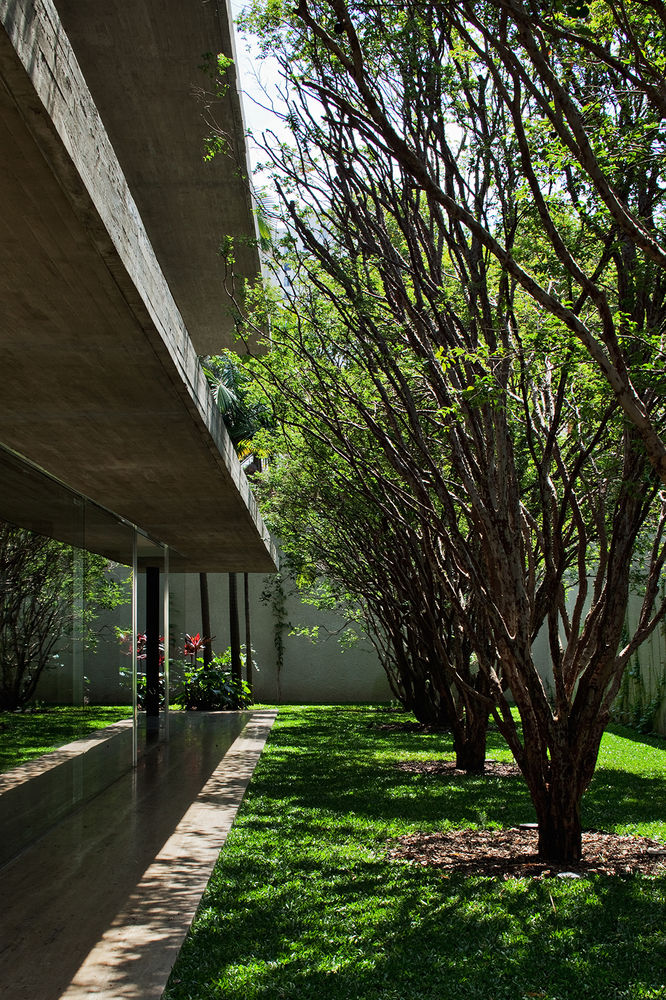
巴西Toblerone住宅外部背面实景图
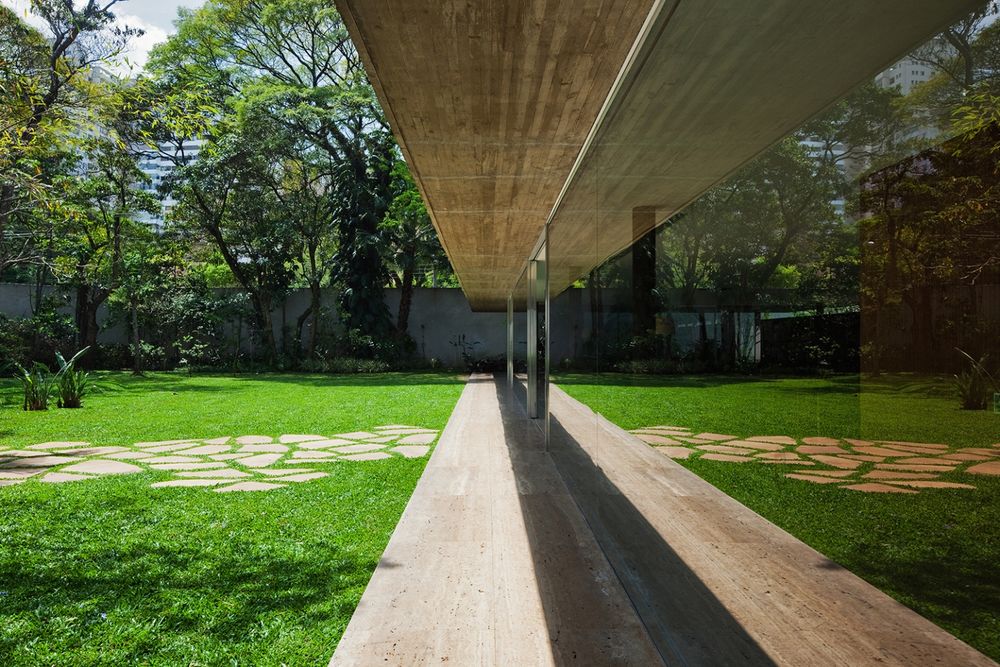


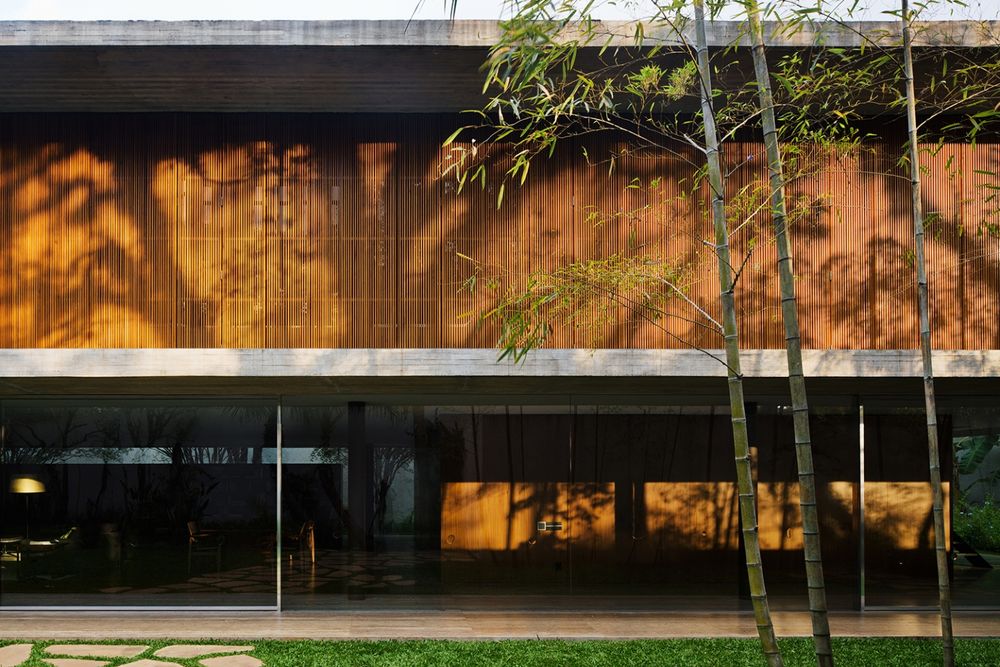
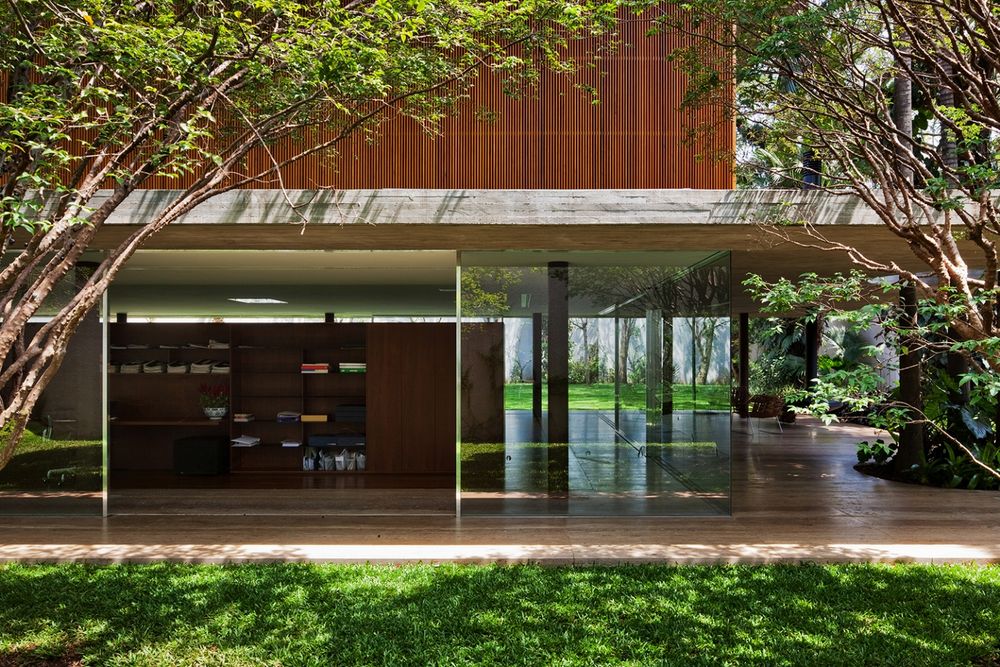

巴西Toblerone住宅外部夜景实景图
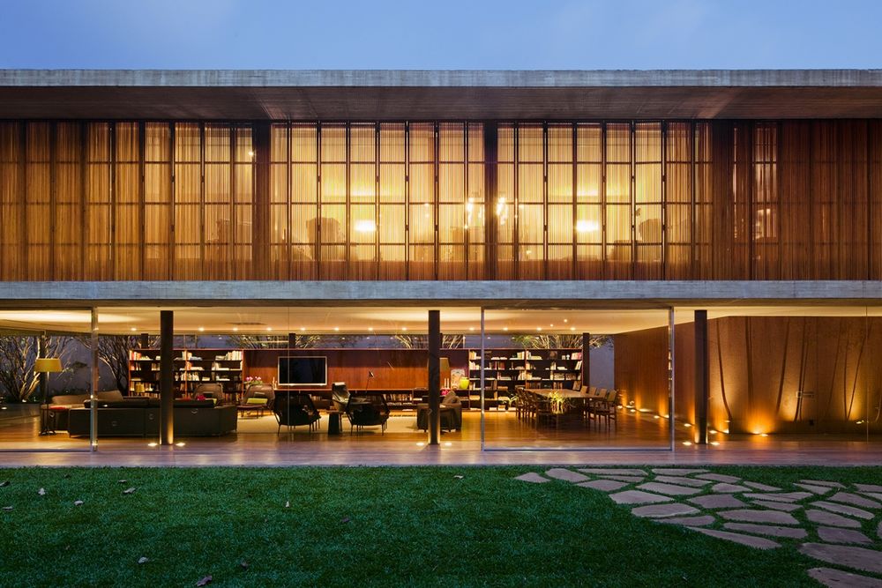
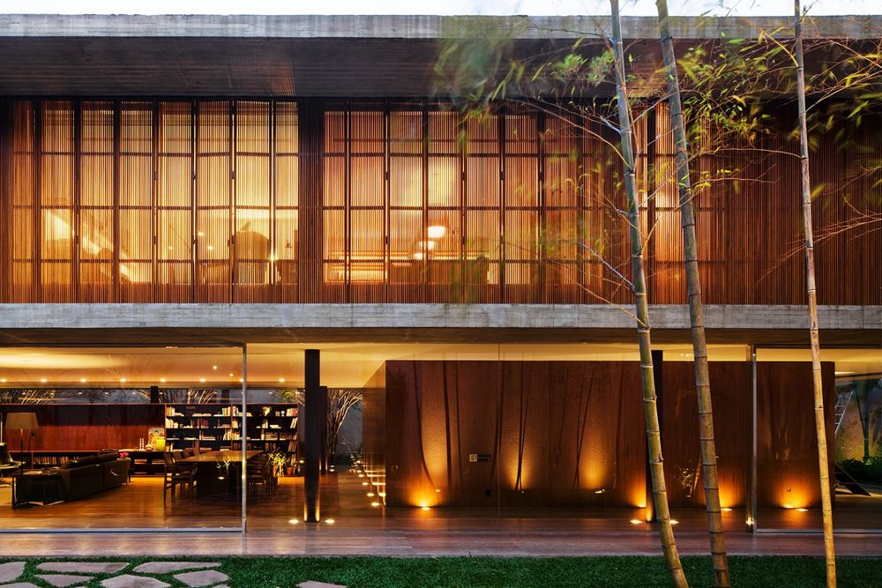
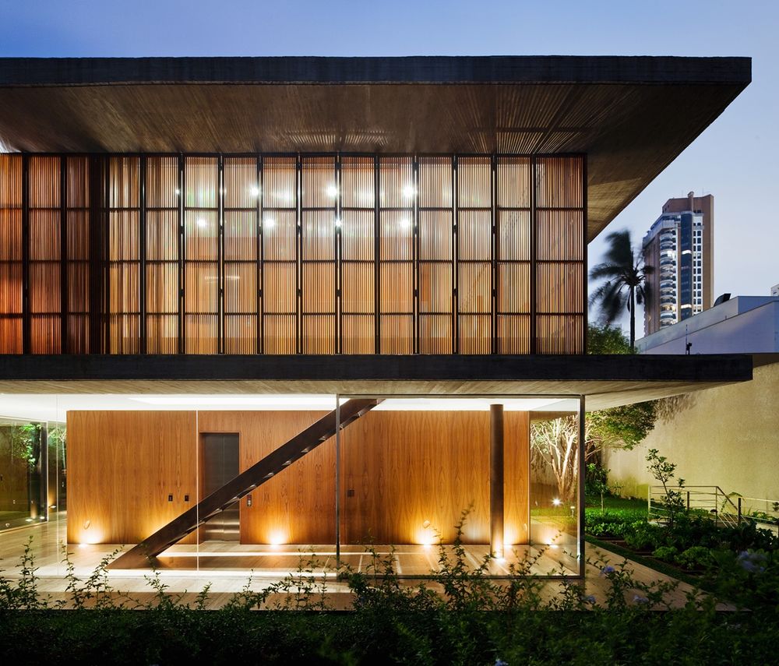

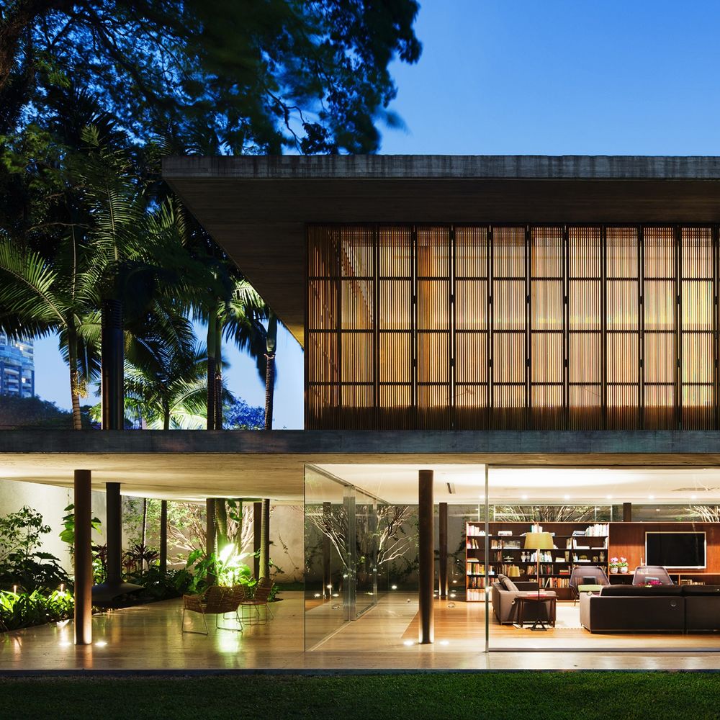
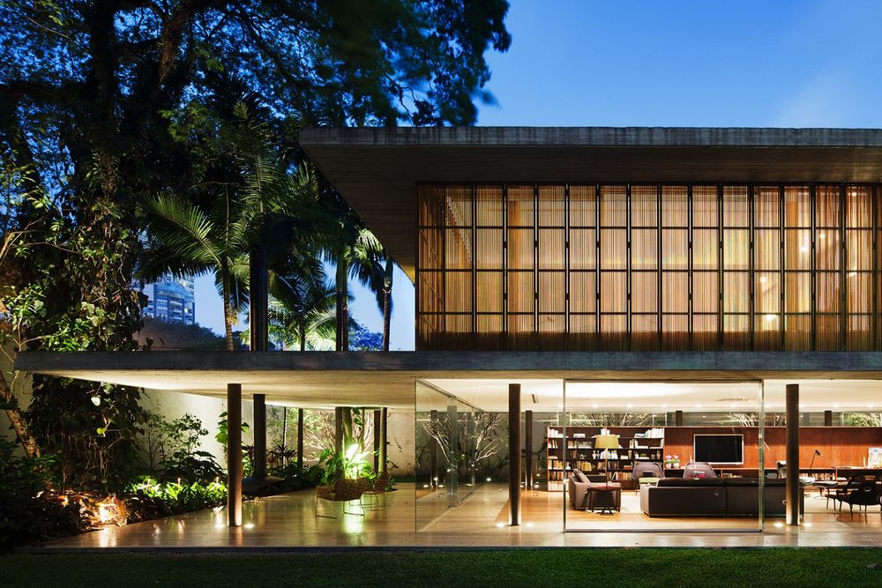
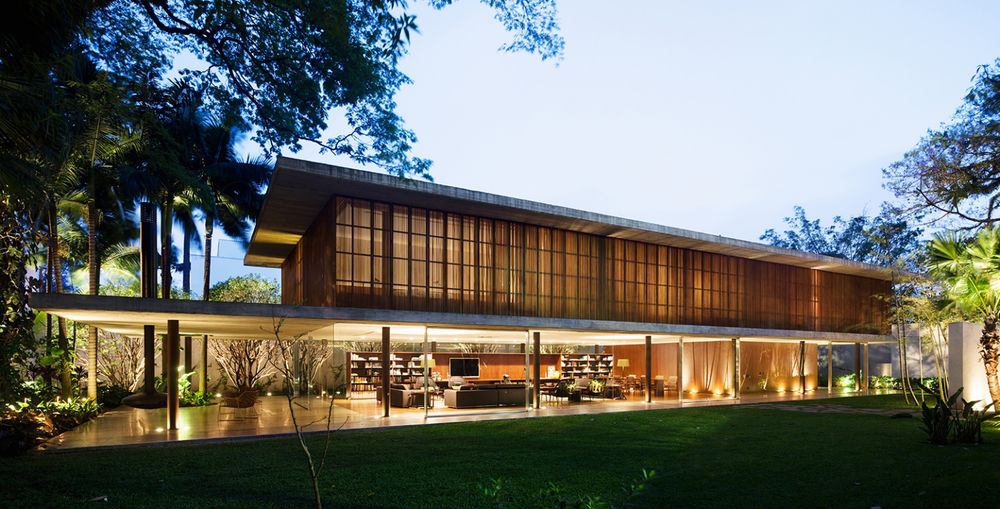
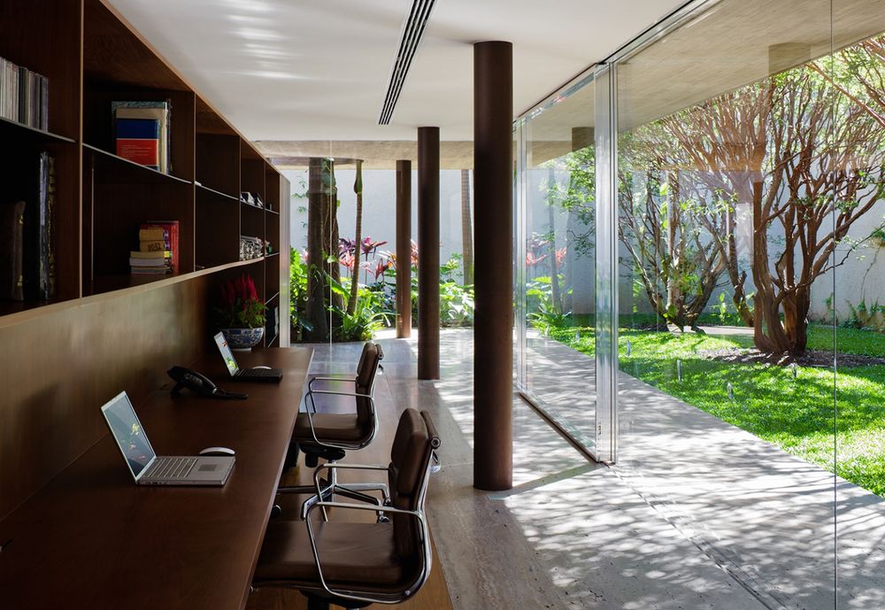
巴西Toblerone住宅内部局部实景图
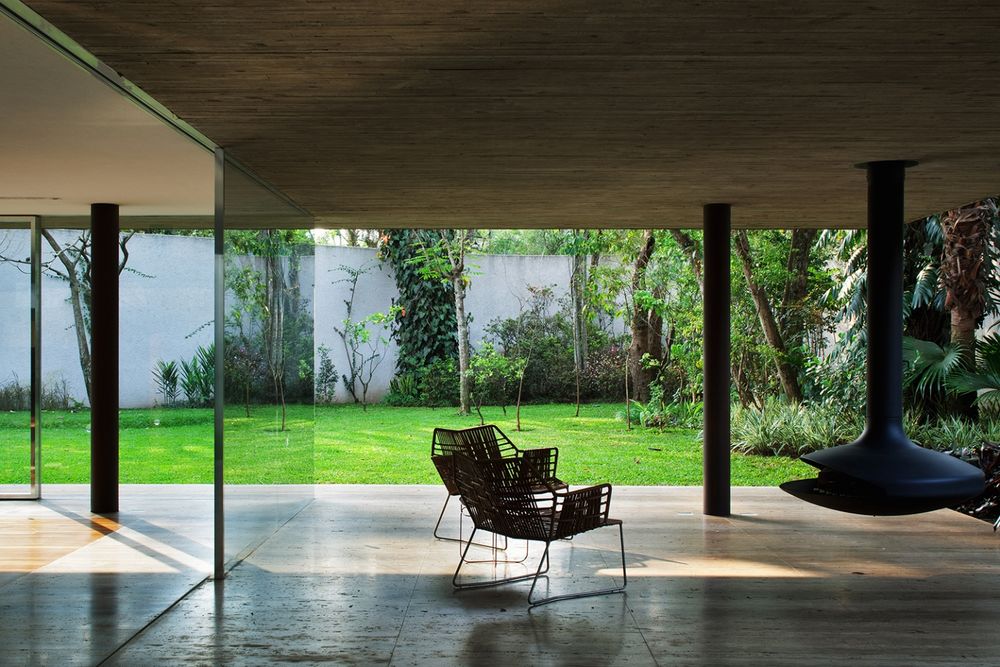

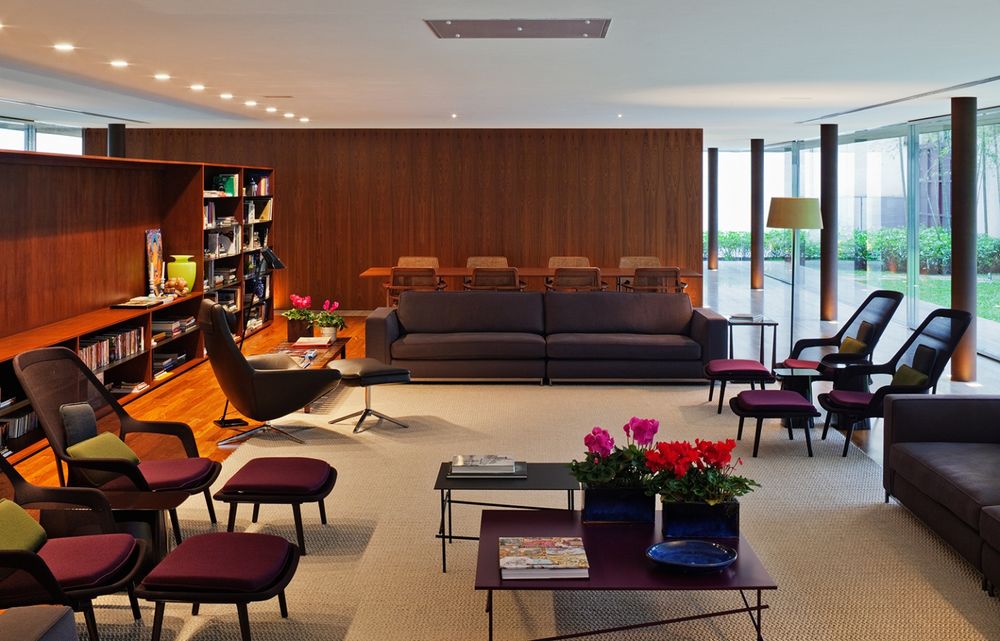
巴西Toblerone住宅内部实景图

巴西Toblerone住宅内部卧室实景图
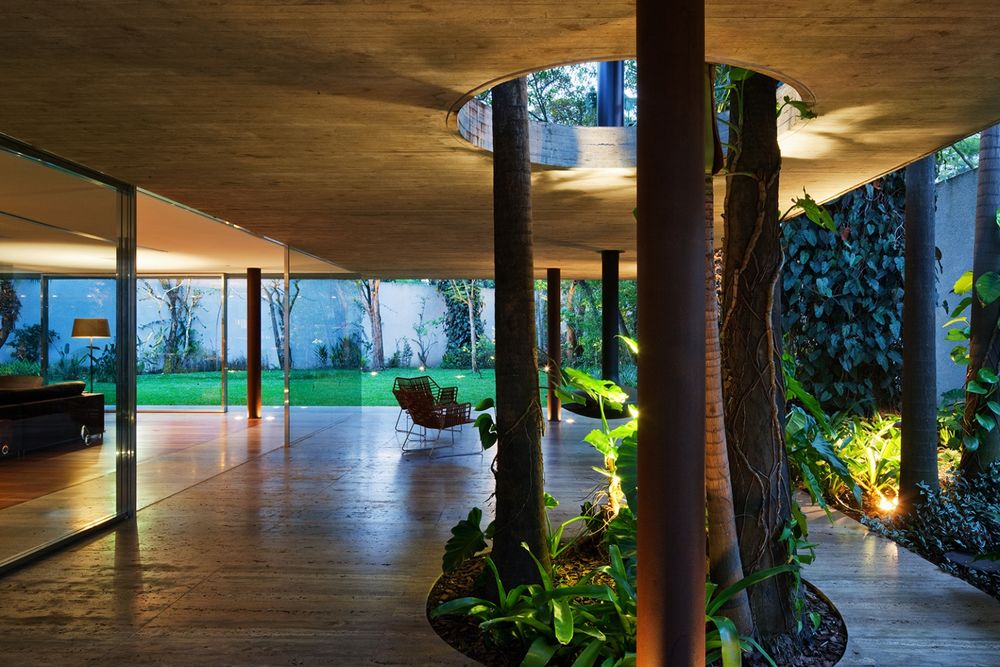
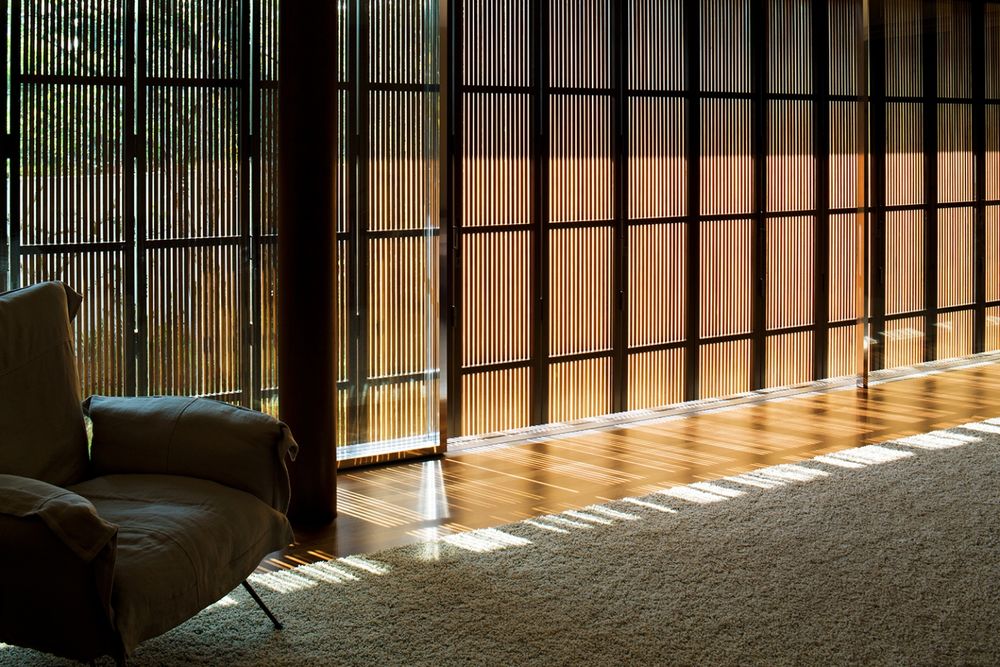
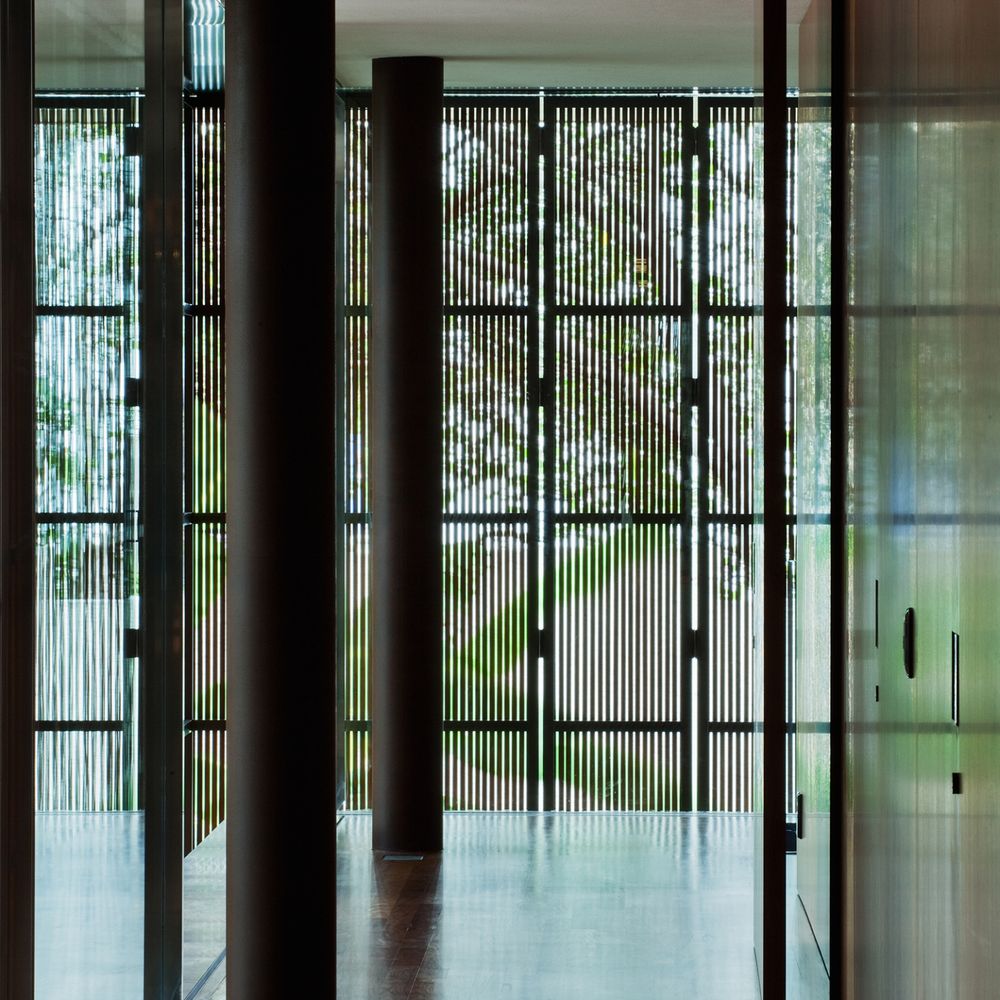
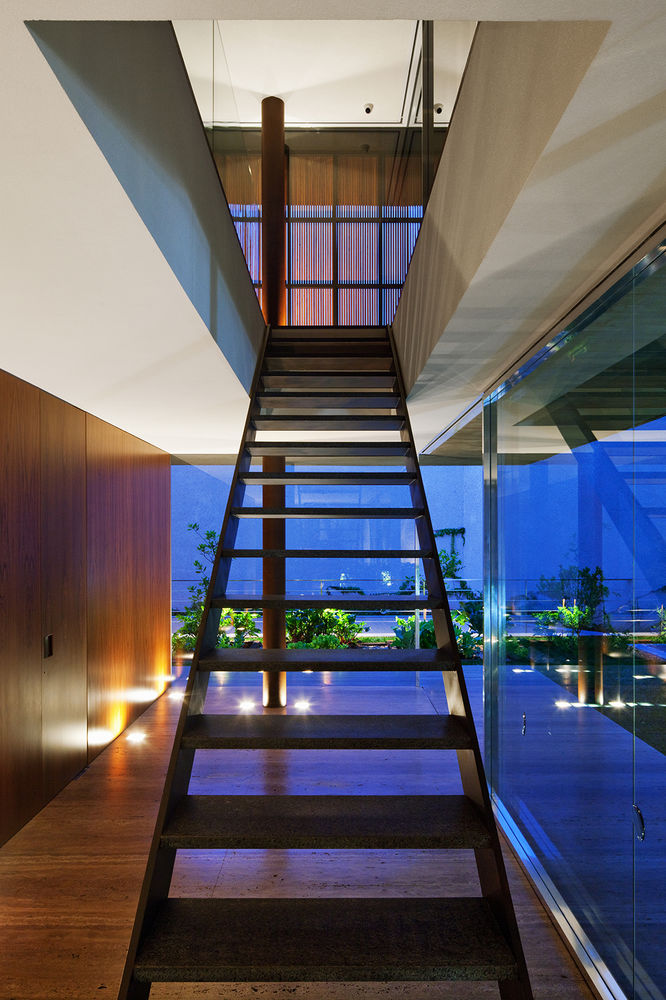
巴西Toblerone住宅内部楼梯实景图

巴西Toblerone住宅总平面图
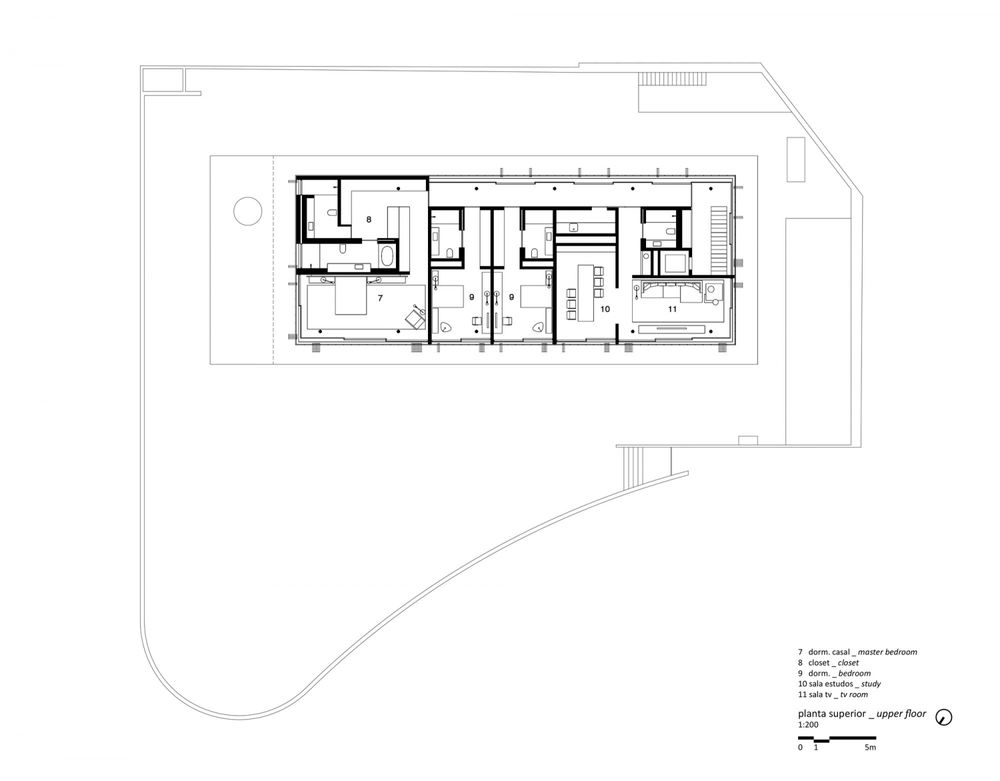
巴西Toblerone住宅正面图
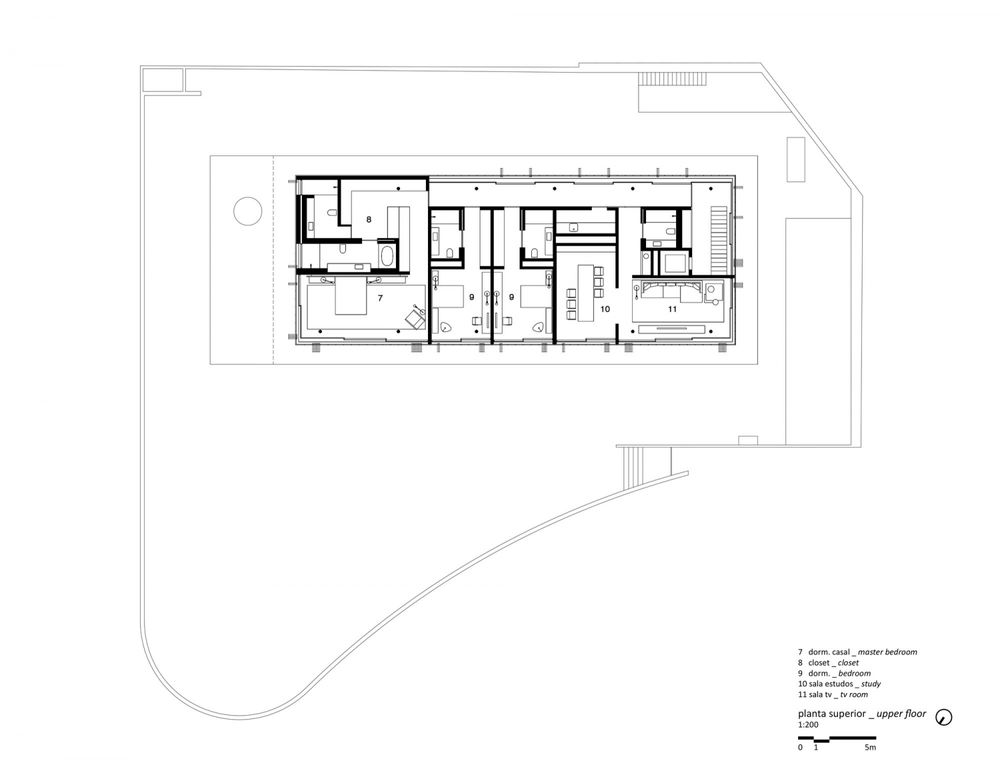
巴西Toblerone
住宅平面图
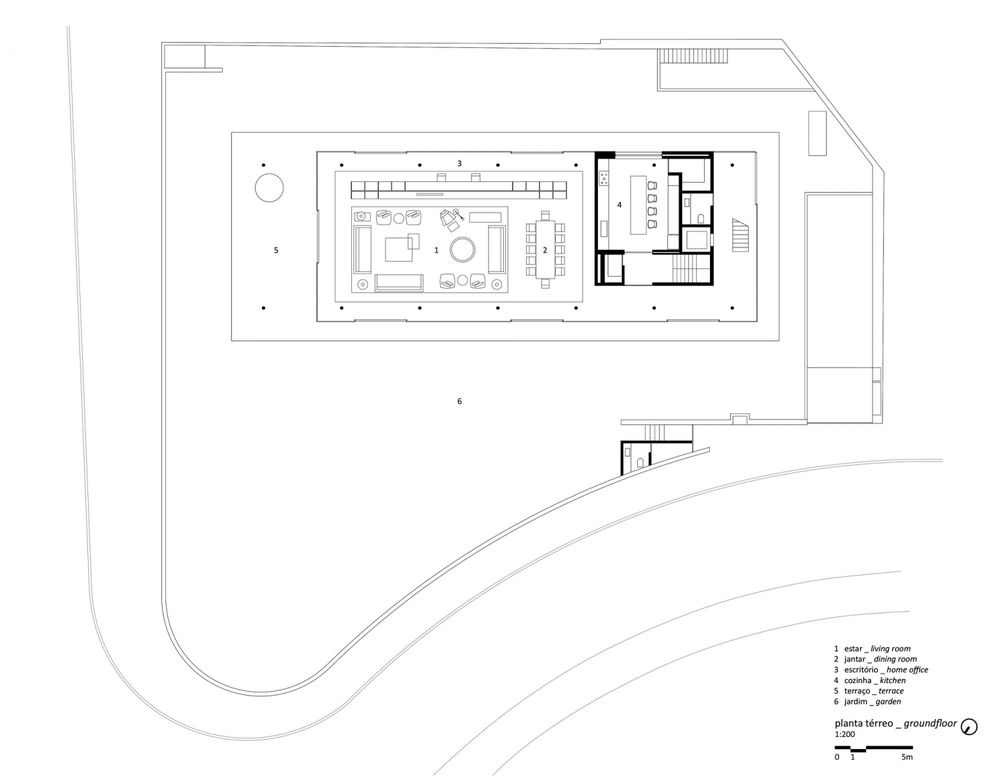
巴西Toblerone住宅平面图
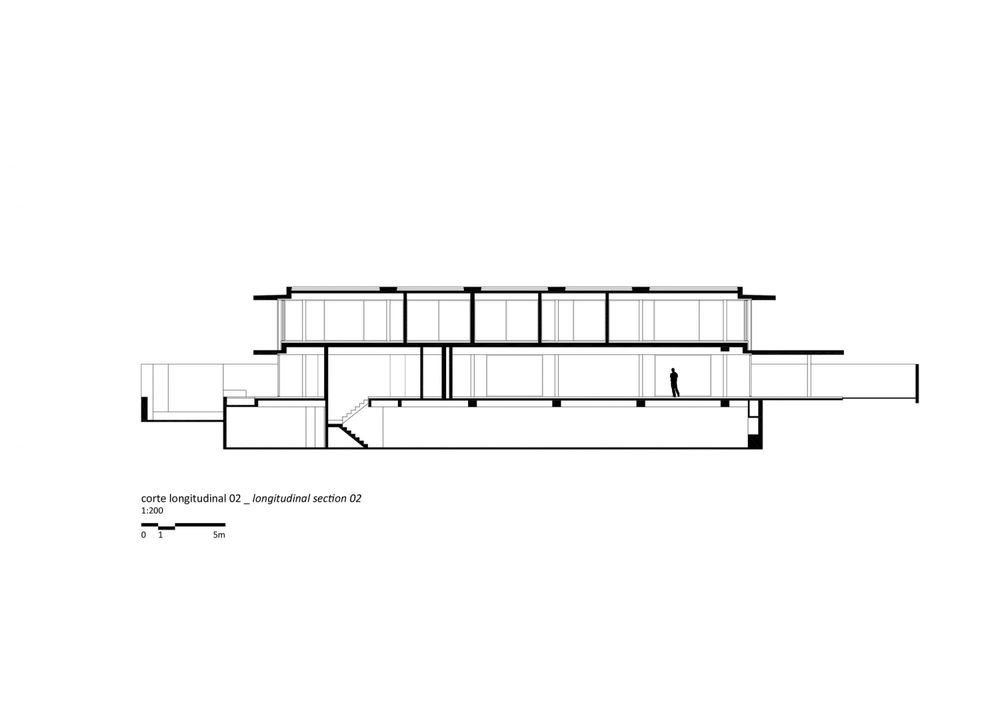
巴西Toblerone住宅剖面图
