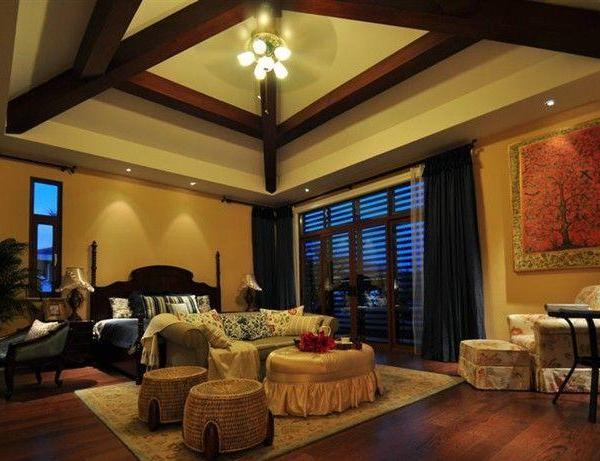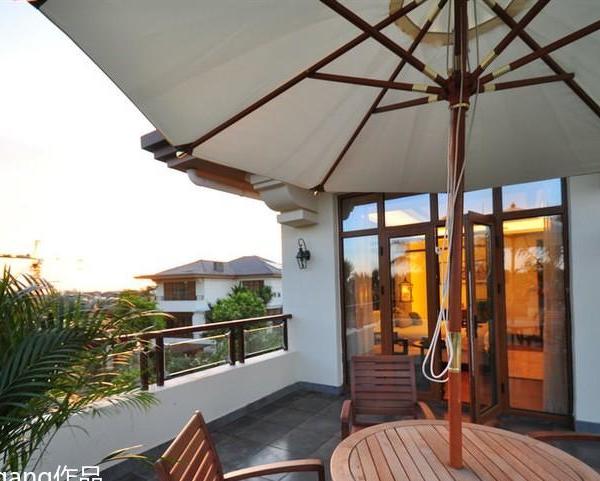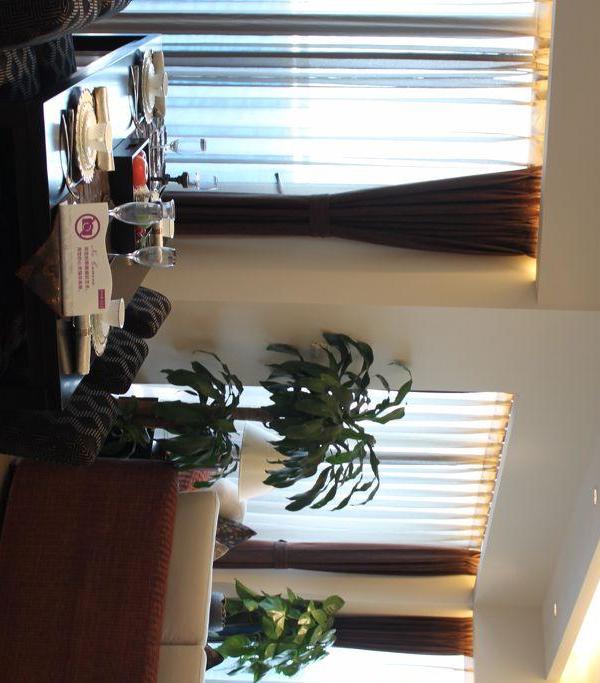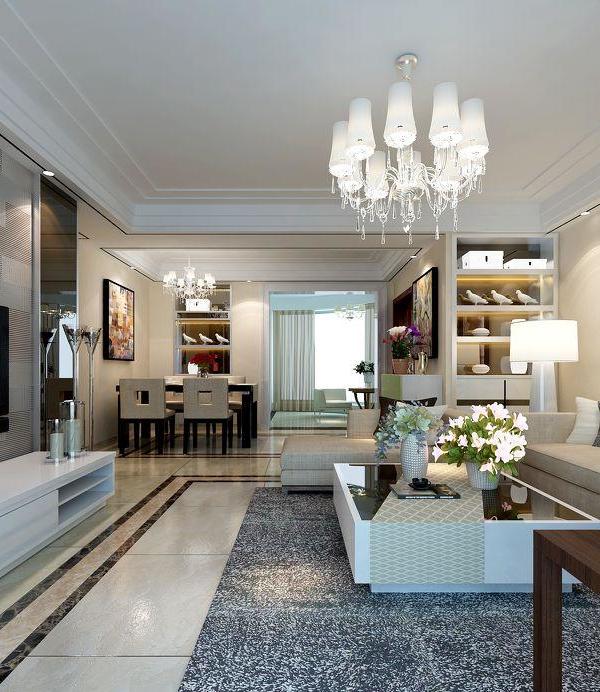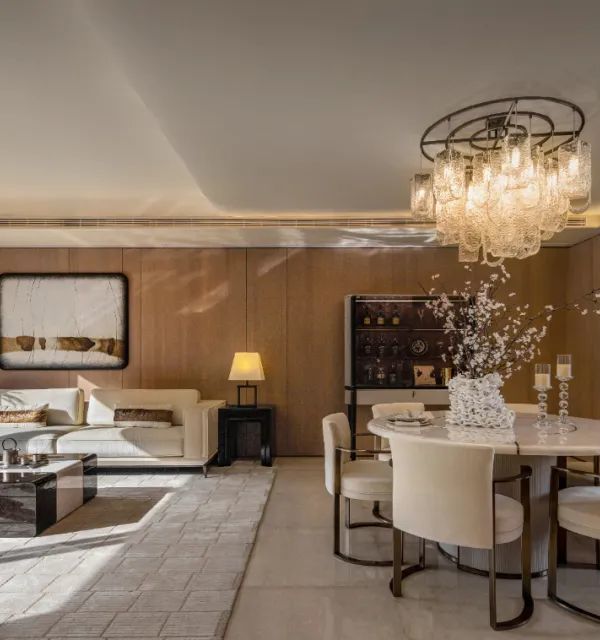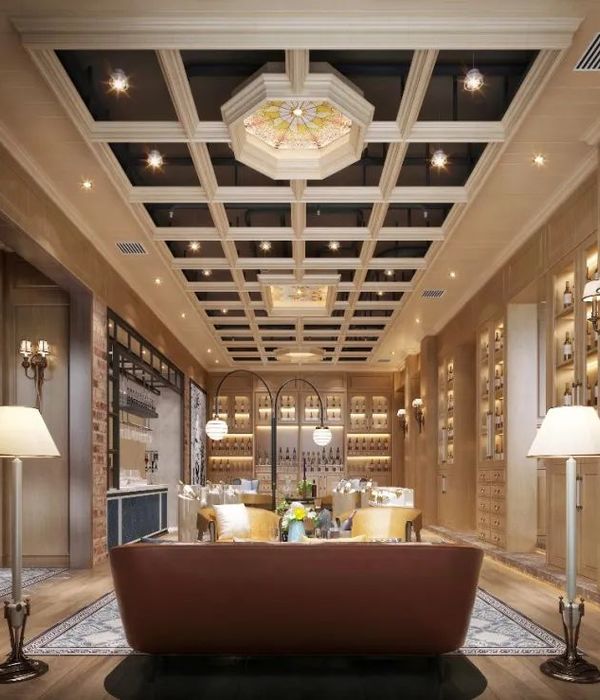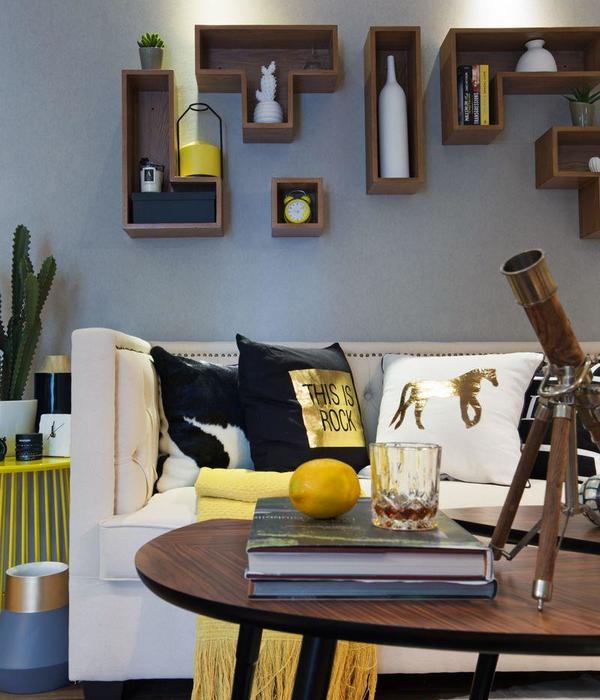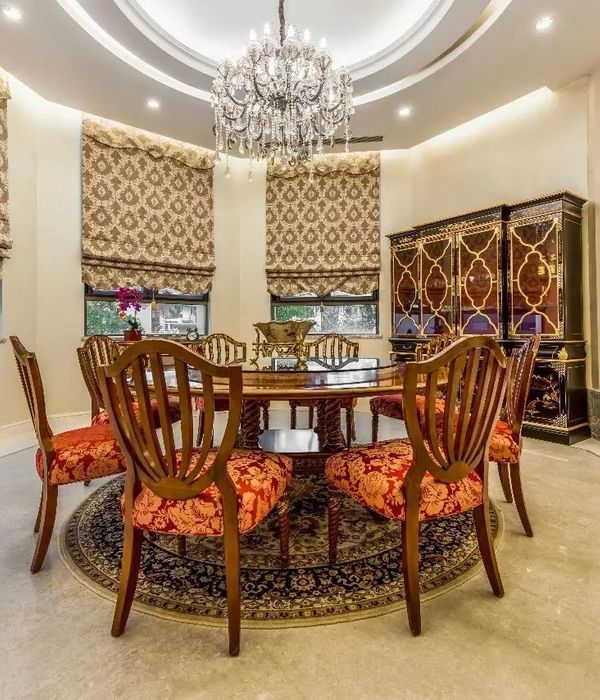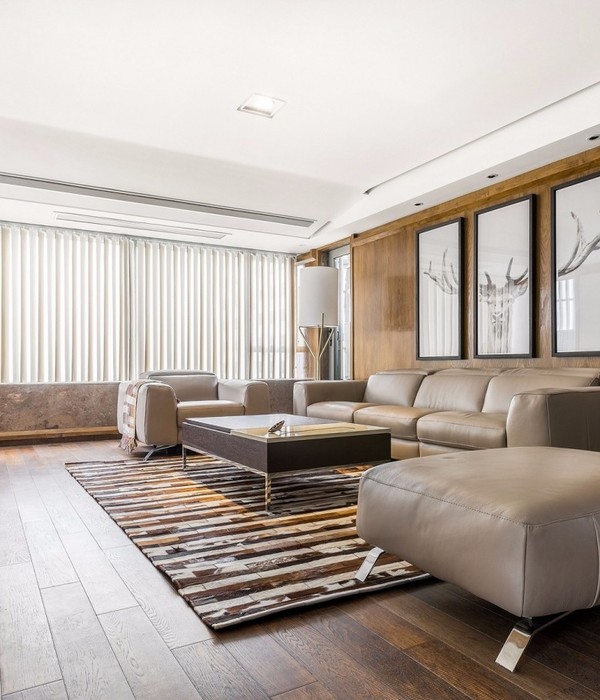Pyrenees 住宅坐落在历史悠久的 Chewton 镇,堪称精心设计和与环境和谐融合的证明。该项目是为一对夫妇设计的三室住宅,展望未来的发展,该项目面临着一系列独特的挑战并将展现出巨大的优势。
Nestled in the historic town of Chewton, Pyrenees is a testament to meticulous design and a harmonious integration with its environment. Designed as a three-bedroom home for a couple envisioning future growth, the project faced its unique set of challenges and triumphs.
▼项目概览,overall of the project© Jade Cantwell
Pyrenees 住宅的建筑之旅经历了几次重大的挑战。过滤业主提出的大量想法,并提炼出核心需求是设计中重要的任务。此外,由于项目坐落于历史保护场地上,因此设计必须严格遵守当地建筑法规。繁忙道路造成的噪声必须在设计中加以解决,而施工阶段恰逢新冠疫情爆发,材料短缺也是项目过程中一个意想不到的挑战。
Several challenges marked the architectural journey of Pyrenees. Filtering through the multitude of client ideas to distill the core requirements was a significant task. Additionally, the project had to navigate regulations as the site was historically protected. The busy road, a source of noise, had to be addressed in the design, and the construction phase coincided with the onset of the Covid pandemic, introducing material shortages as an unexpected challenge.
▼街道视角,street view© Jade Cantwell
▼项目与周边环境,surrounding environment© Jade Cantwell
设计从当地建筑语言中汲取灵感,旨在向点缀在维多利亚中部景观中的简洁的农业建筑致敬,并将当地材料融入其设计语言中。设计还考虑到太阳的运动轨迹,倾斜的屋顶线策略性地捕捉了温暖的冬季阳光,同时遮挡了强烈的夏季光线,创造出阴影,进而保证了住宅的美观性与实用功能。
Drawing inspiration from the local vernacular, Pyrenees pays homage to the humble agricultural buildings that dot the Central Victorian landscape and filters local material into its design language. The design also takes into account the sun’s movements, with pitched rooflines strategically capturing the warming winter sun while providing shade from harsh summer rays. This approach ensures both aesthetic appeal and practical functionality.
▼入口立面,facade of the entrance© Jade Cantwell
▼入口,entrance© Jade Cantwell
▼卧室外的小平台,terrace of the bedroom© Jade Cantwell
毗邻地块的繁忙道路造成了噪音的困扰,这项挑战在夜间尤为明显,设计师 David 和他的家人在完成项目期间亲身体验了这一点。尽管存在这些限制,但该设计成功地减轻了外部噪音的影响,创造出宁静的生活环境。
The busy road adjacent to the plot presented a unique challenge in terms of noise, especially during the night. David and his family experienced this firsthand during their stay in the completed project. Despite this limitation, the design successfully mitigates the impact of external noise, creating a tranquil living environment.
▼大露台与周围景观,terrace and landscape© Jade Cantwell
在澳大利亚淘金热期间建立的场地的历史背景进一步影响了设计。材料的组合将现代体量设计无缝地整合到历史背景中,尊重了场地的历史遗产。
The historical context of the site, established during the gold rush in Australia, further influenced the design. The material palette seamlessly integrates a modern volumetric design into the historical context, respecting the heritage of the location.
▼露台近景,closer view of the terrace© Jade Cantwell
▼檐下空间,space under eaves© Jade Cantwell
在预算有限的情况下,材料选择在塑造 Pyrenees 住宅中起到了关键性的作用。为了符合项目的预算要求,同时平衡住宅的实用需求和审美需求,项目中所选择的材料优先考虑耐用性、功能性,并与周围的乡村无缝融合。
Material selection played a pivotal role in shaping Pyrenees, especially given the modest budget. The challenge lay in fitting all the requirements of the brief within financial constraints. Balancing practical necessities with aesthetic desires, the chosen materials prioritize durability, functionality, and a seamless integration with the surrounding countryside.
▼玄关,entrance area© Jade Cantwell
▼走廊,hallway© Jade Cantwell
▼客厅,living room© Jade Cantwell
▼客厅一角,corner of the living room© Jade Cantwell
饰面材料的灵活性既满足了业主对于空间功能的需求,同时将成本保持在了预算之内。考虑到该地区的极端气候,温度变化可能很大,建筑的热工效率成为了设计的重中之重。该设计不仅回应了具有挑战性的气候,而且还利用了令人惊叹的自然景观,使国家公园成为了整个住宅的背景,并成为了建筑决策背后的驱动力。
Flexibility in finishes allowed the clients to be accommodating, ensuring that the spaces met their needs while remaining within budget. Recognizing the extreme climate of the location, where temperatures could vary significantly, thermal efficiency became a priority. The design not only responds to the challenging climate but also takes advantage of the breathtaking context, as the national park in the backyard became a driving force behind the architectural decisions.
▼大面积的开窗将自然引入室内,large area of opening introduce the nature into interior© Jade Cantwell
▼飘窗,bay window© Jade Cantwell
▼厨房餐厅,kitchen-dining© Jade Cantwell
设计师 David 为客户、前乐队成员 James 设计了工作室空间,这成为了项目一个关键的设计元素。鉴于 James 与音乐的深厚联系,工作室不仅满足了他实际需求,也为整体设计增添了鲜明的个人风格。
Incorporating a studio space for James, one of the clients and a former bandmate of the designer, David, became a key design element. Given James’s deep connection to music, this addition not only fulfilled a practical need but also added a personal touch to the overall design.
▼音乐工作室入口,entrance of the music studio© Jade Cantwell
▼音乐工作室,music studio© Jade Cantwell
▼音乐工作室细部,details of the studio© Jade Cantwell
▼浴室,bathroom© Jade Cantwell
与其他项目不同的是,设计师 David 和他的家人在完成项目后,在这里继续生活了三个月。设计师和他的伴侣原本准备在出售公寓后寻找一个临时住所,而本项目的业主慷慨地将 Pyrenees 住宅借住给他们。这种第一手的经验使 David 能够第一时间发现并解决任何隐藏的问题,确保业主在最终搬进来时能够顺利过渡。
What sets Pyrenees apart is the unique experience of the designer, David, and his family living in the completed project for three months. Originally seeking temporary accommodation after selling their apartment, David and his partner stayed in Pyrenees during a trip that coincided with the clients’ absence. This firsthand experience allowed David to identify and address any hidden defects, ensuring a smooth transition for his clients when they eventually moved in.
▼夜景,night view© Jade Cantwell
Pyrenees 住宅的精心设计,超越了建筑美学,为业主打造了理想的家。设计体现出对居住者特定需求的回应,与环境的和谐融合,以及对历史背景的尊重。尽管面临着诸多挑战,但 Pyrenees 住宅展现出强大的空间弹性和功能性,这归功于建筑师和业主之间的合作努力。从灵感到设计理念,再到材料选择和热效率的实际考虑,Pyrenees 住宅体现了创造力和实用主义的成功融合。
Pyrenees stands as a thoughtfully crafted home that goes beyond architectural aesthetics. It is a response to the specific needs of its occupants, a harmonious integration with the environment, and a respectful nod to the historical context. Despite the challenges, Pyrenees emerges as a resilient and functional space that reflects the collaborative efforts of the architect and clients. From the inspired design concept to the practical considerations of material selection and thermal efficiency, Pyrenees exemplifies the successful convergence of creativity and pragmatism.
▼总平面图,master plan© David Noordhoff
▼平面图,plan© David Noordhoff
▼剖面图,Sections© David Noordhoff
Details
Project size 165 m2
Project Budget AUD 450,000.00
Completion date 2023
Building levels 1
Project team David Noordhoff
{{item.text_origin}}

