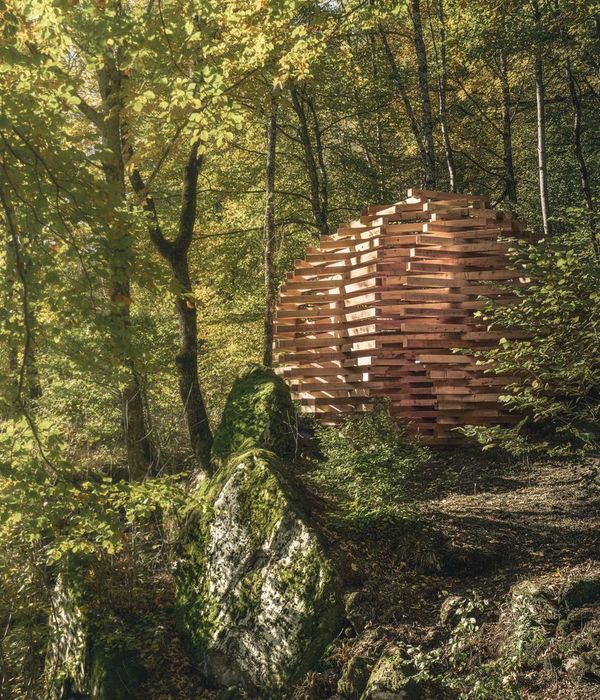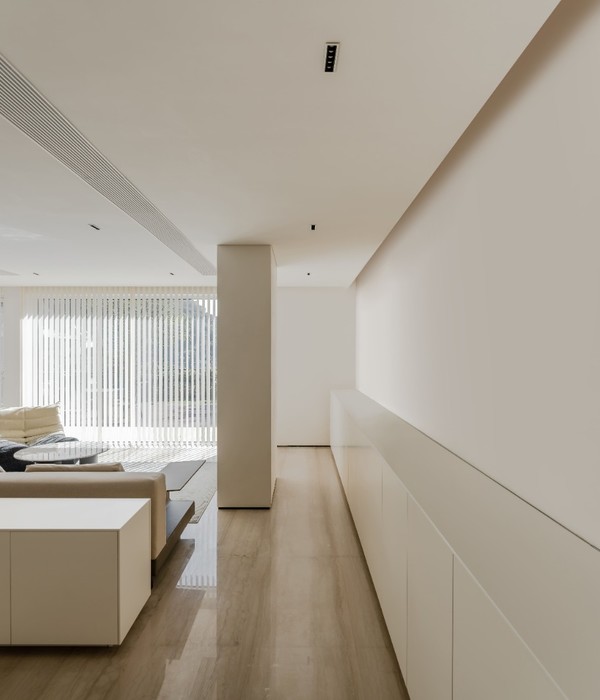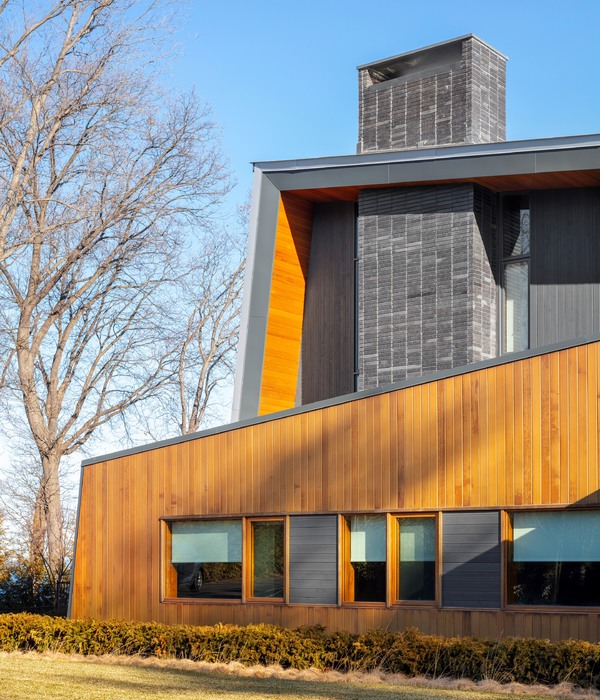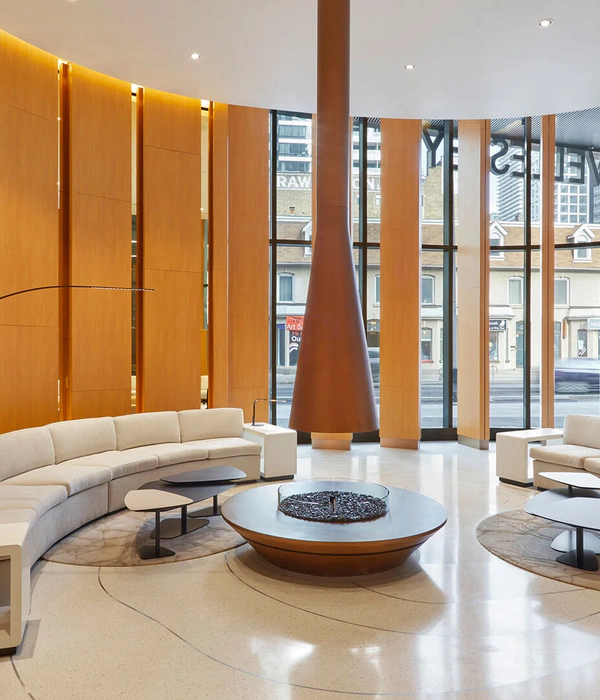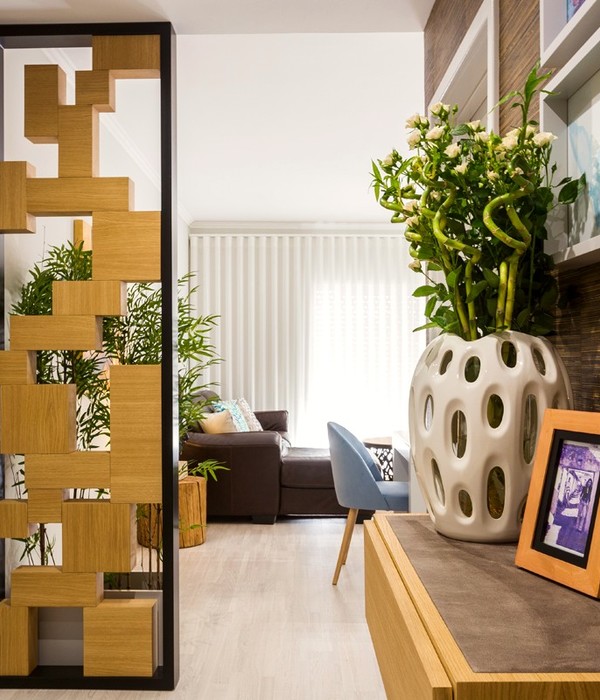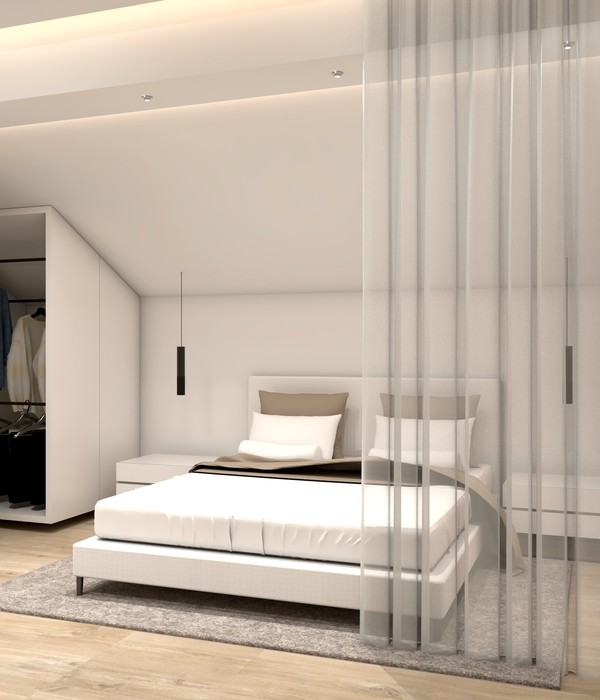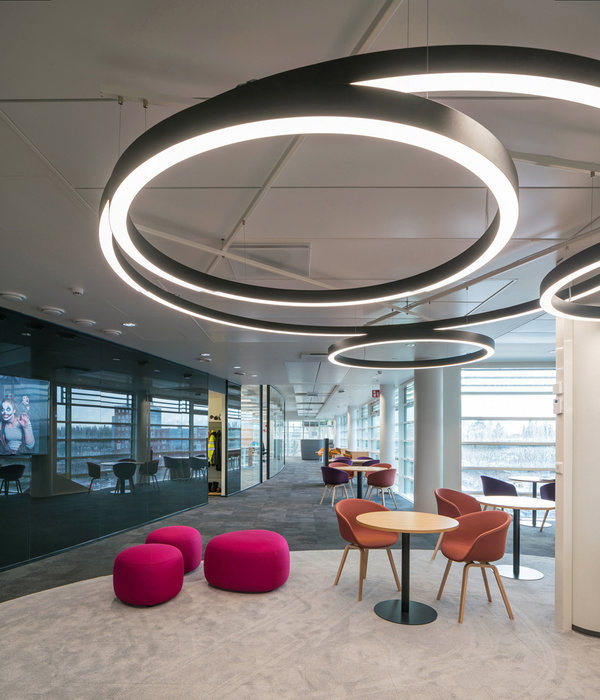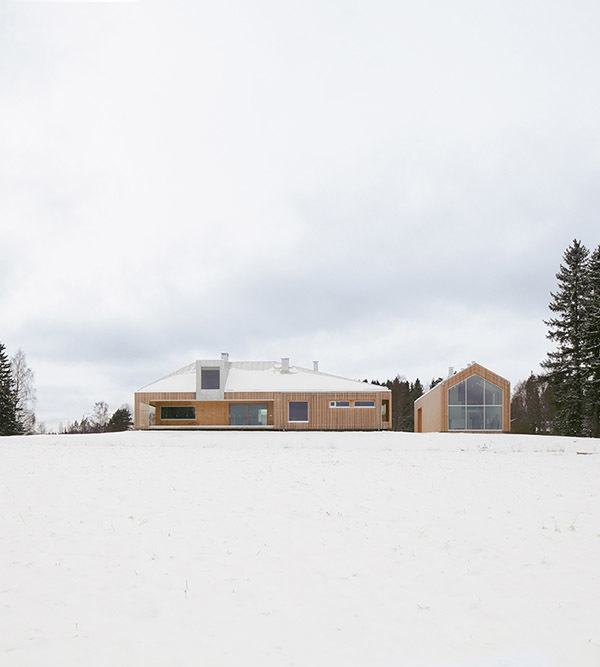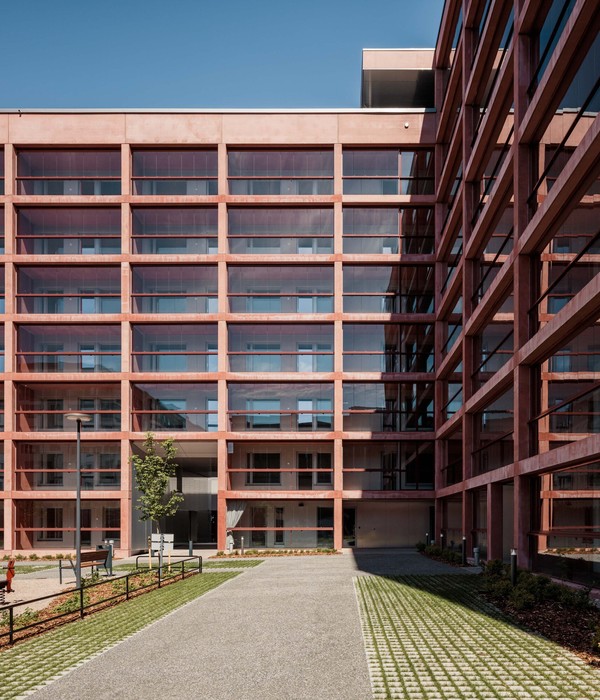- 项目名称:笋岗中心大堂
- 项目地点:深圳,笋岗片区
- 建筑面积:3800平方米
- 设计范围:办公大堂,一层展厅,样板公区,六层办公展厅
- 设计单位:华润置地
- 设计总监:Wendy Saunders,Vincent de Graaf
- 项目经理:徐心懿
- 项目建筑师:邓海文
- 室内团队:黄骁鸣,李欣,沈思韵,张艺,张楠,Arpad Bercek,Youjin An
- 软装团队:Peichin Lee
- 灯光顾问:LPA照明设计事务所
- 摄影:张辉
- 业主:华润置地
深圳,处在中国经济和科技高速发展前沿的典型城市,从外部看,整座城市充斥着未来感,科技渗透了社会日常生活。笋岗片区作为曾经的小商品和物流集散中心,正处于过去和未来、传统和科技之间转变的中心。
Shenzhen, an economic and technological bastion of modern China, exists in a unique moment in time. From the outside looking in, the city appears to be entirely futuristic; technology infiltrates almost every aspect of society. But just beyond the high-tech sheen exists cravings for moments that don’t always translate on a screen.
华润置地笋岗中心是片区新建的地标建筑,我们希望在大堂和展示区的设计体现这种二元对立和统一性:高科技、高触感。
When approached to design Sungang’s office lobby and showroom, we decided to let the lobby speak to that duality, reflecting the eternal push-pull of high-tech, high-touch.
洞石为主要材料的大堂底部代表我们本性对触感的需求。地面、墙体低部,接待台由平滑、无光的洞石连成一体,沉稳大气且朴素,激发人自然地触摸情感。
The stone lobby speaks to our tactile nature. The floors, lower parts of the walls, and entrance desk are all made of a smooth, matte-like stone. Grounded and earthy, it inspires you to run your hand across its surface, a long, sculpted vessel-esque shape held in place by a long slot on the floor.
雕塑般地长型桌台伫立其中,洞石唤起了传统情感也象征着未来,经典且不过时。它带来十分直观的感官体验,与上方充满科技感的灯光天花相比,赋予空间自然和原始的底色。
Stone evokes the past and signals the future, cool to the touch and timeless. It is a material that can bring us back to our senses, the perfect foil to technology’s bright lights.
与底部相对比,我们使用高科技机电集成一体化天花勾勒了大堂的上部。铝板制成的弧形吊顶将强光多层反射回大堂,给予空间均匀柔和的光照。
To represent the slickness of technology, we harnessed that light and outfitted long curved profiles on the walls and ceilings to reflect light back into the lobby.
铝合金波浪状的弧形天花创造出一种韵律,表现出与洞石的平滑与低调不同的特性。弧形天花一直延伸至建筑外顶棚,模糊了室内外的边界。洞石和铝合金各自形成自己的“宇宙”,简单以视线去区分,对立又统一。
Made of metal and aluminium, they behave differently from the stone, and help to create a rhythm against the seamlessness and monolith of the stone. The ceiling elements extend into the architectural canopy outside the building to blur the barrier between indoors and outdoors. Together the stone and aluminium form their own ‘universe’ with a simple horizon to separate them.
相邻的展示厅也延续了洞石的基调,以肌理涂料取代铝合金天花,一个凸出的弧度成了视野的中心,聚焦于下方的项目模型。
The adjacent showroom expands on the same theme. The aluminium profiles are replaced with ample gypsum curves that create emphasized, dynamic moments for projects and models to stand out.
最终我们打造了一个明亮、清晰且开放式的办公大堂,它经典且有力地暗喻着永恒的二元性:沉重与轻盈、物质与能量、不断进化的科技产物与无形的精神遗产。
It is a striking and beautiful space that welcomes visitors with clean, vertical lines and open volume that creates and nurtures a duality that is as old as it is powerful— heavy versus light, material versus energy, the intangible vs the constant presence of tech.
AIM 同时被华润置地评为 2021 年度优秀设计顾问。
AIM has recently been awarded by CR land as the best design consultant of the year.
业主:华润置地
项目地点:中国深圳
建筑面积:3800 平方米
建成时间:2020
设计范围:办公大堂,一层展厅、样板公区,六层办公展厅
设计总监:Wendy Saunders,Vincent de Graaf
项目经理:徐心懿
项目建筑师:邓海文
室内团队:黄骁鸣,李欣,沈思韵,张艺,张楠,Arpad Bercek,Youjin An
软装团队:Peichin Lee
灯光顾问:LPA 照明设计事务所
合作设计单位:深圳瑞和建筑装饰股份有限公司
摄影:张辉
Client: China Resources Land
Location: Shenzhen, China
GFA: 3,800sqm
Completion: 2020
Design Scope: office lobby, 1F showroom, residential mock-up common area, 6F office showroom
Design Principals: Wendy Saunders, Vincent de Graaf
Project Manager: Cindy Xu
Project Architect: Heaven Deng
Interior Team: Arpad Bercek, Heather Zhang, Leven Li, Melody Shen, Simon Huang, Youjin An, Zhang Yi
FFE Team: Peichin Lee
Lighting consultant: Lighting Planners Associates(LPA)
LDI: Shenzhen Ruihe Construction Decoration CO., LTD
Photography: Zhang Hui
Follow us below:
AIM ARCHITECTURE
恺慕建筑设计咨询(上海)有限公司
5F, 77 Fenyang Road, Shanghai 200031
上海市徐汇区汾阳路 77 号 5 楼 200031
+86 21 6380 5995
Instagram:aim_architecture
Linkedin:AIMARCHITECTURE
Facebook:AIMArchitecture
Sina Weibo:AIM 恺慕建筑设计
{{item.text_origin}}

