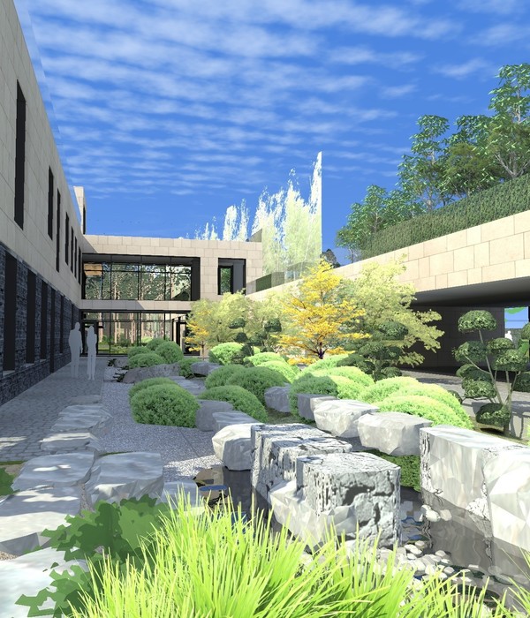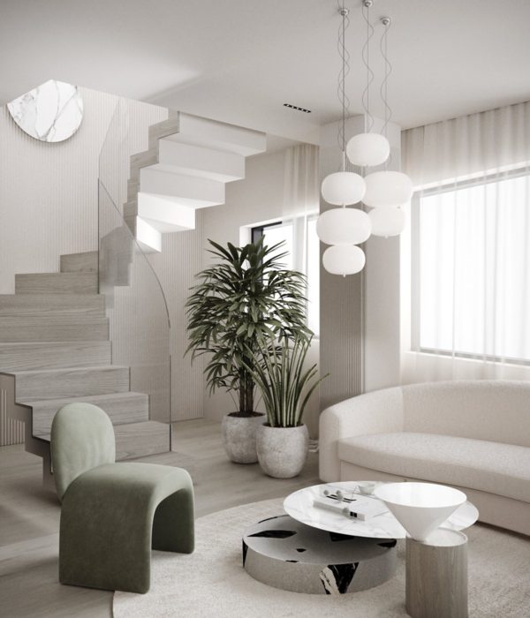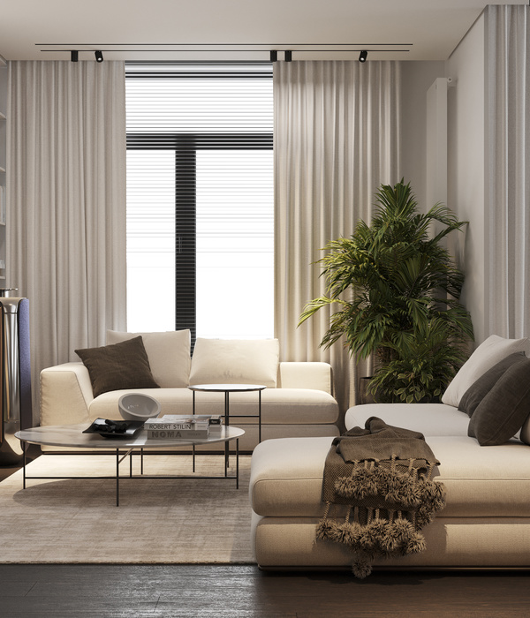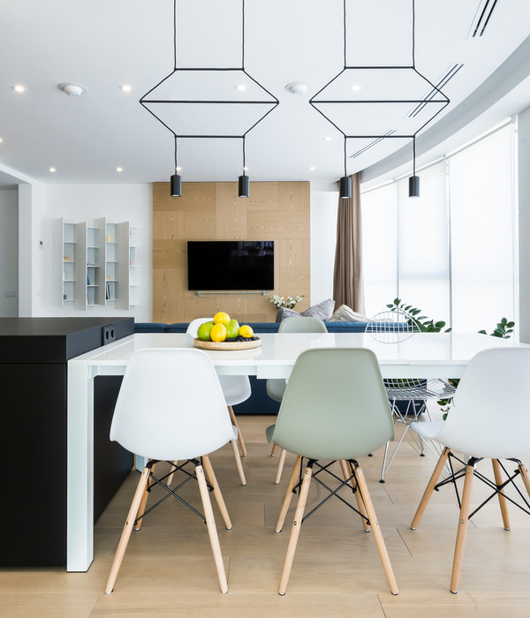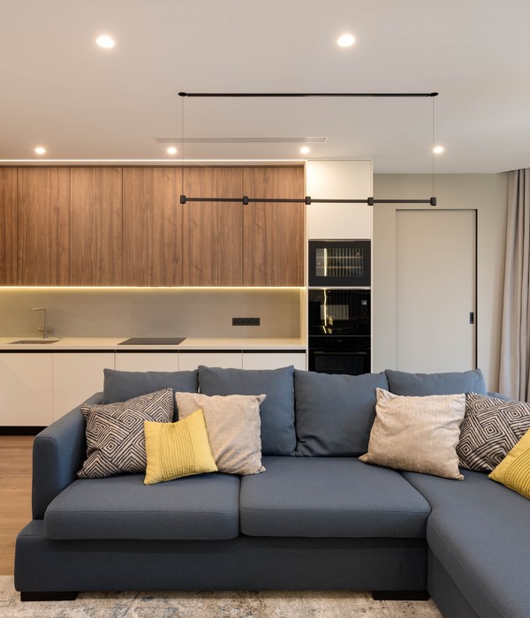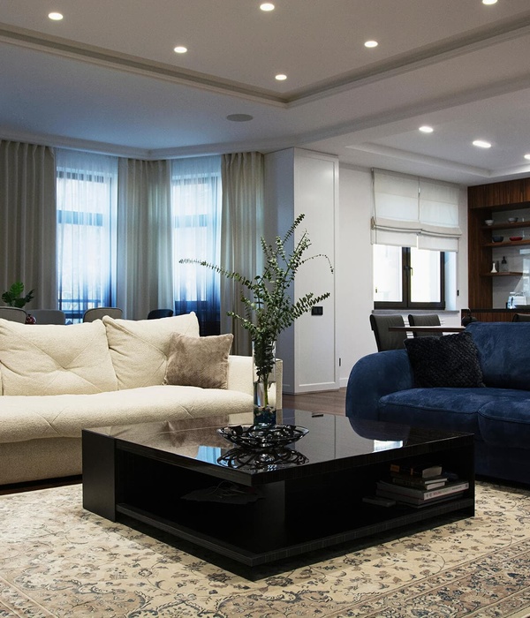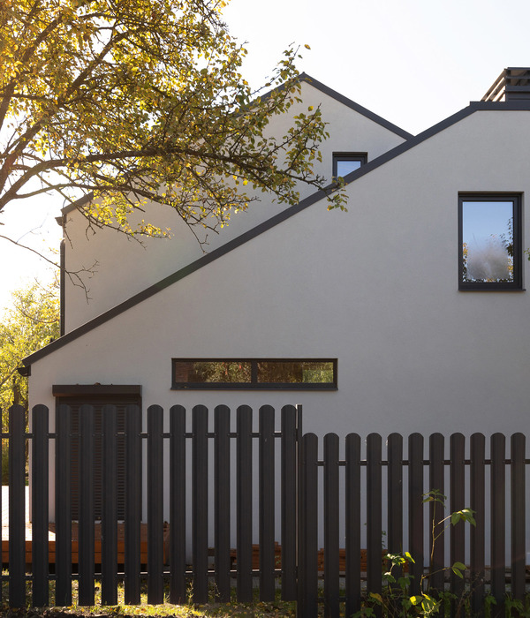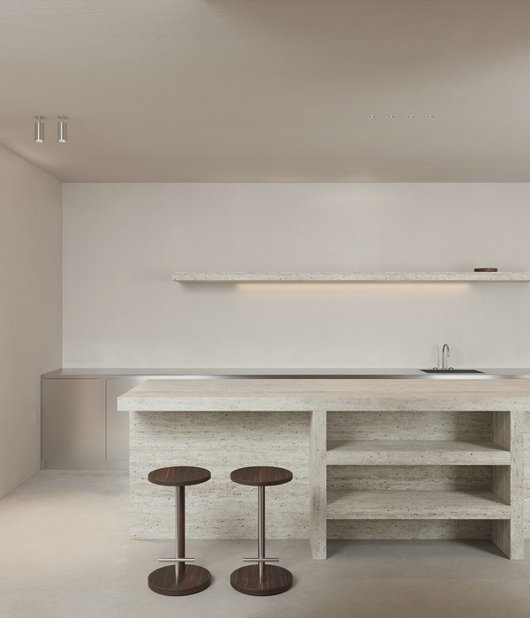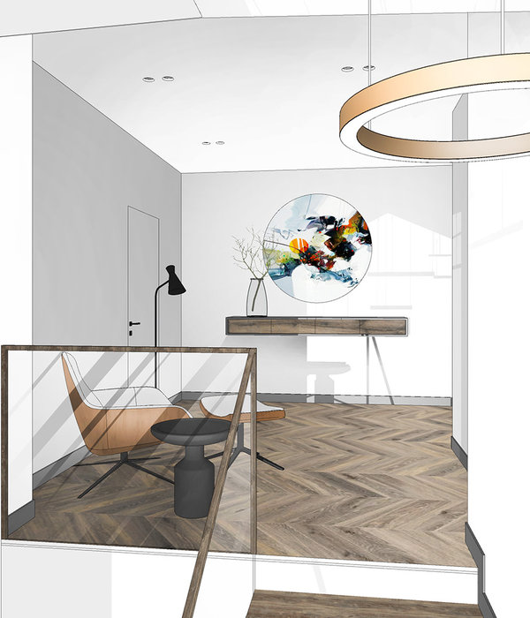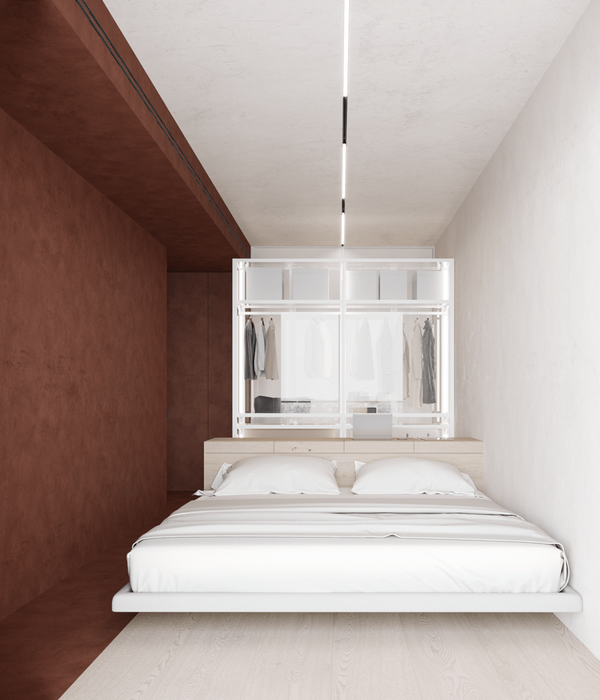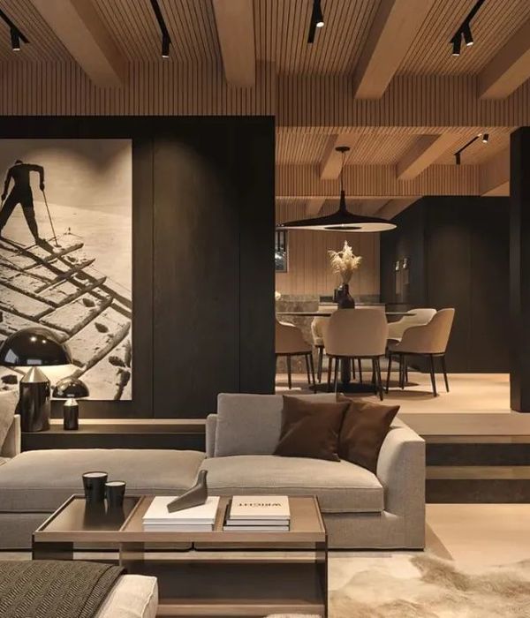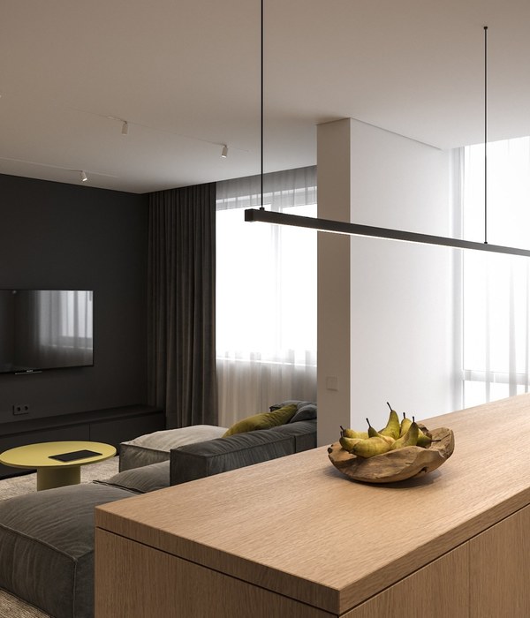Sulzer住宅位于Olten郊区新开发的住宅区一角。新建的道路将地块与位于南面的森林连接起来。此地可一览无余地观赏到南边的田野和森林,以及北面的Olten市区。住宅位于山坡的一侧还可以俯瞰城市和森林的全景,同时临眺山顶。
The residential house Sulzer is situated at a corner lot of the newly developed residential quarter on the outskirts of Olten. The newly constructed roads connect the plot to the forest situated in the south. The corner location allows an unobstructable view, over the fields and the forest in the south and the city of Olten in the north. The hillside location allows panoramic views over the city, forests and the hill crest.
▼住宅外观,exterior view
为了捕捉壮丽的景色,建筑全部的体量都用柱子支撑,抬升地面,以达到最大的高度。
In order to capture the stunning views, the building volume rests on pillars to achieve the maximum height possible.
▼停车区域及支撑柱,the building volume rests on pillars to achieve the maximum height possible
住宅底层平面,设有开放的停车区域,以及一个带电梯的储藏间,一个开放式楼梯途经水池蜿蜒而上,通往一层。楼梯直通宽阔的住宅入口,入口处东面有一个衣橱,西面有一个配备晾衣架窗户的洗衣房。北翼是主卧,包括浴室和更衣室,以及办公室。南面的客房拥有独立卫浴。入口处,倾斜的楼梯通向起居室。阁楼层由一组连续的空间构成,厨房朝向中央餐厅,客厅设有壁炉,此处可以饱览整个城市的美景。
On the ground floor lever under the house, the open parking space is located in addition a storage room hosting the elevator, an open staircase winds over a reflecting pool to the first floor. The staircase is leading into a generous entrance, with a wardrobe to the east, a laundry with a clothesline window are situated in the west. The north wing hosts the master bedroom with bath- and dressingroom as well as an office. A guest room with an extra bathroom is located to the south. From the entrance an everted staircase leads to the living floor. The attic floor consists of a continuous space with the kitchen facing south central dining area and the living area with a fireplace and great views over the city.
▼底层入口处楼梯,an open staircase winds over a reflecting pool to the first floor
▼阁楼起居室,living room
▼朝向餐厅和起居室的厨房, kitchen facing south central dining area and the living area
中庭遵照建筑规范设计,占总建筑面积的三分之一,其连续流动的布置方式,可以保留住城市和森林的景观。西侧围合的墙体同样构成了一个类庭院环境,其私密性极佳。室外空间遂成为室内空间的一部分,将夏日时光无限延伸至客厅。
▼占总建筑面积的三分之一的中庭,the atrium corresponds to the building regulations, it is a third of the total floor area
The atrium corresponds to the building regulations, it is a third of the total floor area and is continuously arranged as well, in order to benefit of both city and forest views. The closed wall on the westside generates an courtyard-like situation protected from any insights. The exterior space becomes part of the interior, extending the living room during the summer months.
▼主卧,the master bedroom
实施的过程简单而低调,正如建筑物模照业主。不同结构的混凝土柱,确保漂浮体块的支撑和加固,柱子上落着形式简洁的建筑体量,令人隐约想起1932年长岛Syosset的Albert Frey住宅和Fred Koch住宅。在预制房屋的基础之上放置了一块混凝土,以表达房屋的空间结构。住宅立面由褶皱金属板制成,温柔地包裹着建筑物。南北立面的窗户被设计成连续的带状窗户。东西立面大部分封闭,辅以各种雕塑元素,如楼梯、折窗或者大烟囱。
The materialization is simple and unpretentious as is corresponds to the architecture affine owners. On differently structured concrete columns, that guaranty the bracing/reinforcement of the hovering/ floating volume, sits the formally simple kept building volume, that vaguely recalls the house of Albert Frey and Fred Koch in Syosset, Long island 1932. A concrete through builds the base/foundation of the house on which the prefabricated house is placed, articulating the spacial structure of the house. The facade is made of a pleated metal sheet, that surrounds the building gently. The windows on the south and north facades are designed as continuous ribbon windows. The mostly closed east and west facades are stocked with a variety of sculptural elements like the staircase, the folded out windows or the large chimney.
▼南北立面带状窗户,the windows on the south and north facades are designed as continuous ribbon windows
▼东西立面辅以雕塑元素,the east and west facades are stocked with a variety of sculptural elements
整体而言,这座房子完美的诠释了何为经典现代建筑,同时避开了教条主义与玩乐因子。立方体简洁的基本形式被不同的配件所丰富,赋予住宅自己的身份和特征。其复杂的内部空间与外在简洁的形式形成了鲜明的对比。
Overall the house addresses classical elements of Modern architecture and avoids it’s dogmatism with playful elements. The simple cubic basic form is enriched with different accessories, that impart the house with it’s own identity and character. A complex inside suspensefully contrasts other simplicity.
▼客房的独立卫浴,a guest room with an extra bathroom
▼细部,details
▼建筑模型,physical model
▼底层平面图,ground floor plan
▼一层平面图,first floor plan
▼阁楼平面图,attic floor plan
▼立面图,elevation
▼剖面图,section
Location: Bornfeld, Olten
Client: Manuela und Linus Sulzer
Architects: Andreas Fuhrimann Gabrielle Hächler Architekten ETH BSA SIA AG
Cooperation: Christine Bickel
Planner: Sulzer + Buzzi Baumanagement AG
Buschor Ingenieure, Burgdorf
Renggli AG Holzbau, Schöft
Planning: 2014 (Aug) – 2015 (Juli)
Constuction: 2015 (Feb) – 2015 (Sept)
Photographer: Valentin Jeck
{{item.text_origin}}

