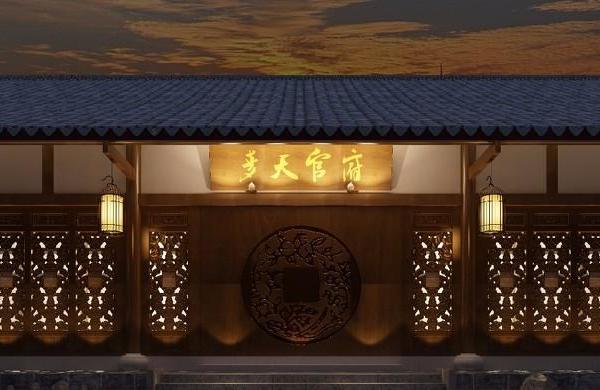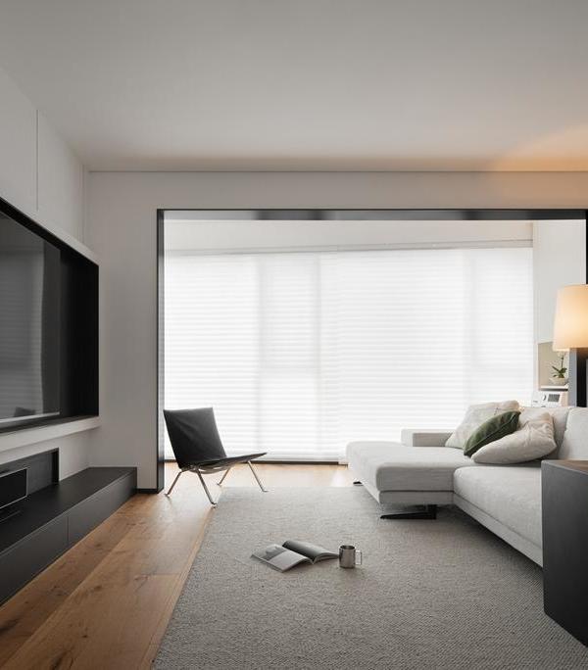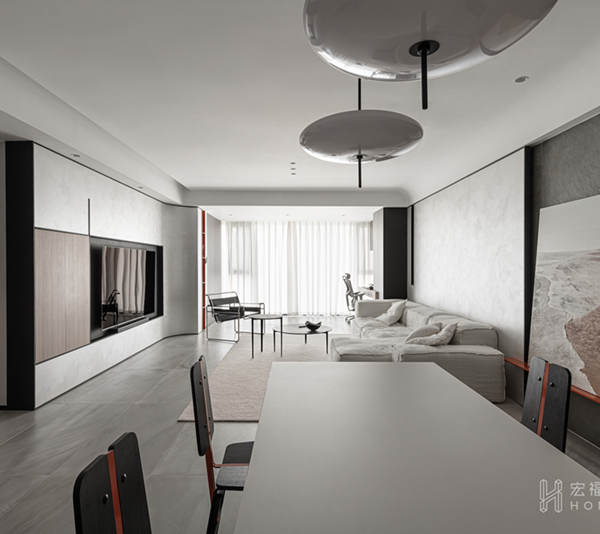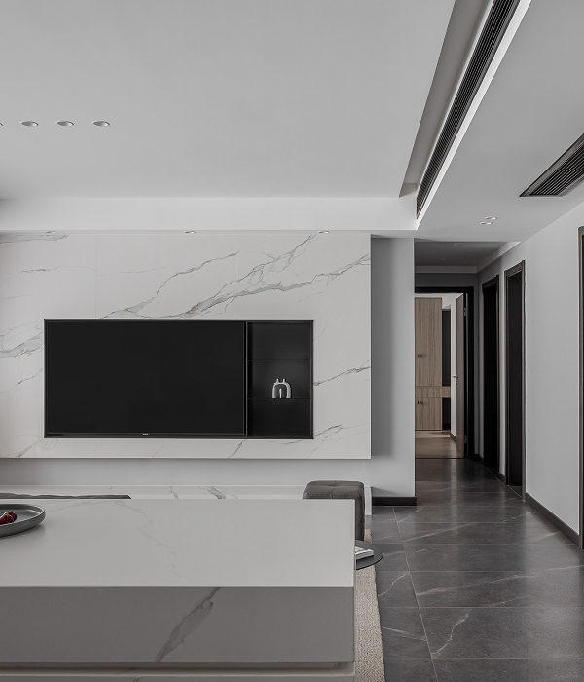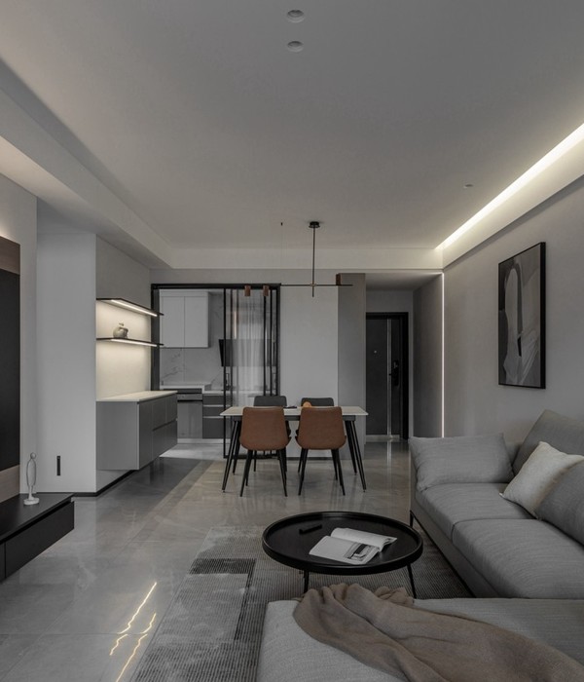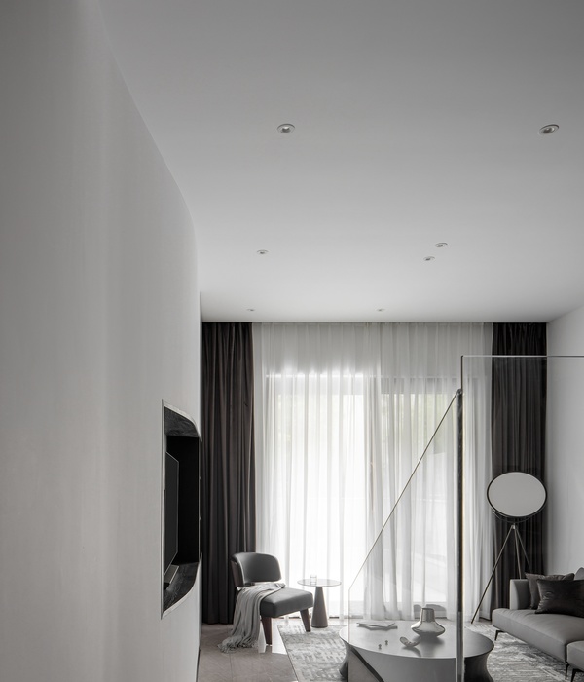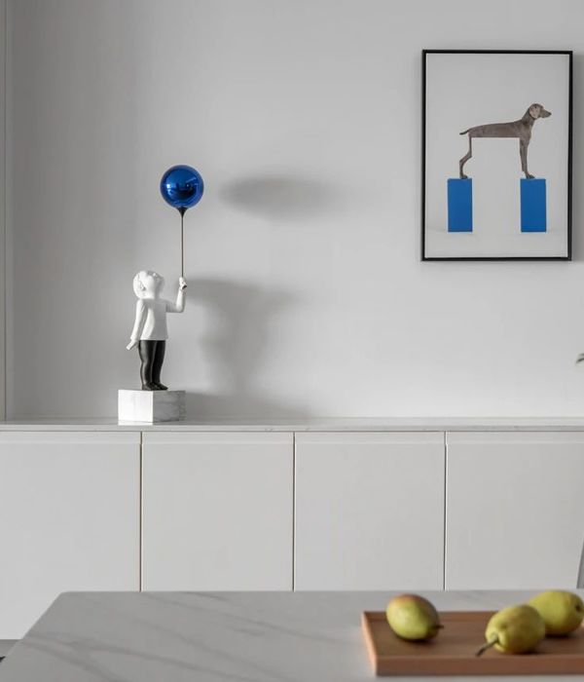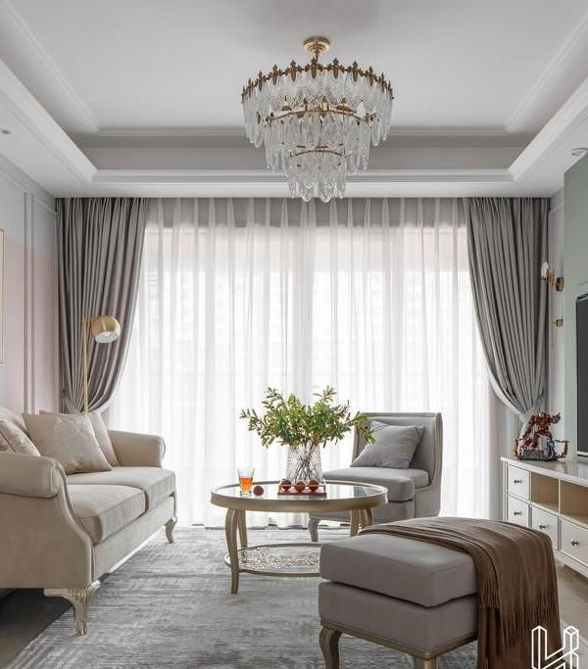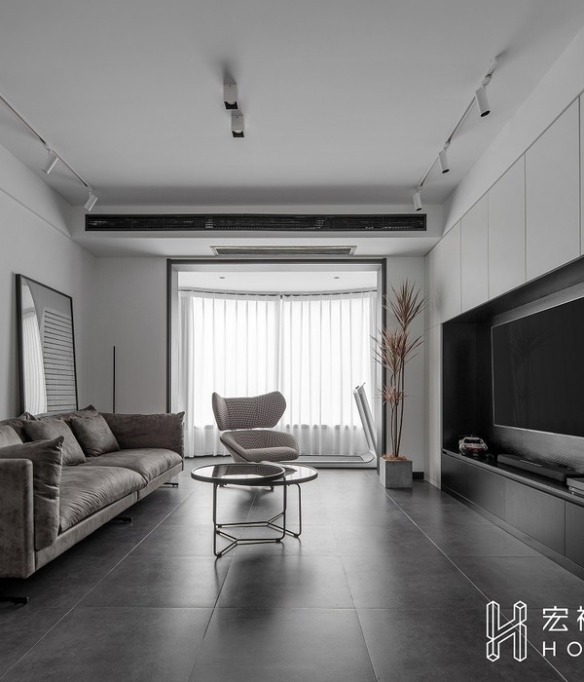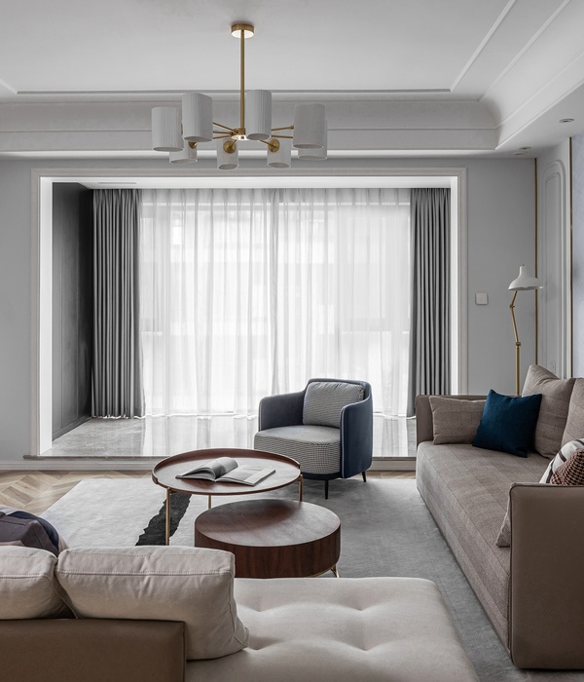On a dramatic bluff overlooking Long Island Sound, an 8,000 square foot modern residence welcomes family and friends to enjoy good views, good food and good company. Conceived as a family “resort” for everyday and all season living, the design mixes an open flow of flexible spaces for cooking, working, dining, and gathering with private retreats for sleeping, reading, dressing and relaxing. The house’s social spaces are grand and the private spaces are intimate, all contained within a large, yet cozy structure that spills to the outdoors.
The house is like an open shell nestled on a carved hill. A wrapping metal roof and wall surrounds and protects a permeable glass and wood skin that invites arrival and frames the open landscape and water views. The house energetically reaches beyond its shell to connect indoor and outdoor experiences. For example, brick, stone and cedar wall surfaces run freely between inside and outside. A cantilevered upper balcony from the master bedroom thrusts through the shell towards the water. The sculpted lower landscape connects to a poolside grotto. An outdoor kitchen has a skylight porch roof.
A house becomes a home when it contains and connects. That is how Frank Lloyd Wright and Alvar Aalto conceptualized homes. Open flowing interior spaces were contained within a tapestry of natural materials but connected to each other and to the outdoors with open ended corners, continuous low-slung ceilings and floors that became terraces. A hearth was a gathering focus. This new house adopts these same timeless features and qualities of containment and connection by weaving ribbons of space, forms and humble materials that actively stitch family and friends to the natural setting and to each other. A home lifestyle that embraces hospitality and respite is historic, cross-cultural and modern.
The house has 3 floor levels with various heights that contain 6 bedrooms, 6.5 bathrooms, a living/dining area, eat in kitchen, 3 den/lounge areas, wine cellar, an exercise/game room, a garage. Moreover, ample of “back of house” spaces support and supply the staging of various family gatherings and social events. The 20’ wide x 36’ long x 12’ high center living area morphs into a dining area for 24 or an event space for 50. The open kitchen is a social center for spreading food and cheer. The generously open and flexible spaces are densely composed to promote a feeling of welcoming comfort and energy whether a few or many people are inside. A center hall steel frame stair is a walk able viewing platform by day and chandelier at night. Furnishings and art include a mix of vintage and contemporary, custom and catalog, heirloom and homespun and tell stories of family lore, personal connections and distant travels.
The energy efficient house has super insulated enclosures and radiant heated floors. Many operable windows and open ceilings promote cross ventilation. The site is comfortably breezy on warm days, but harsh seasonal storms are buffeted by a protective skin enclosure and landscape selections.
HMA2 architects
Silverstein House
Fact Sheet
Project name: Silverstein House
Project location: Sands Point, NY
Project type: Residence
Project size: 8,000 sf.
Completed: 2019
Design Team
Principal in charge: Henry Myerberg, FAIA
Project Team:
Concept Design Phase: Owen Huang
Design Development—Construction: Maarten Wessels, Miranda Danusugondo, Sharlene Yaqui
Photography: Chris Payne, ESTO
General Contractor: Jay Paul Associates, Ltd.
Mechanical Systems: Meyers Mechanical Service
Structural Engineer: Salvador Caradonna
Interior Design: HMA2 architects, Crina Arghirescu-Rogard, Lucy Harris Studio
Lighting: Fisher Marantz Stone
Architect of Record: HMA2 architects
Windows: Duratherm, Loewen
Floors: Concrete, hardwood, porcelain tile
Tiles (porcelain and ceramic): Chelsea Arts Tile + Stone, Ann Sacks
Wood Furniture Designer & Maker: Gregory Beson
Leatherwork – steel handrails: Christopher Tekverk
{{item.text_origin}}

