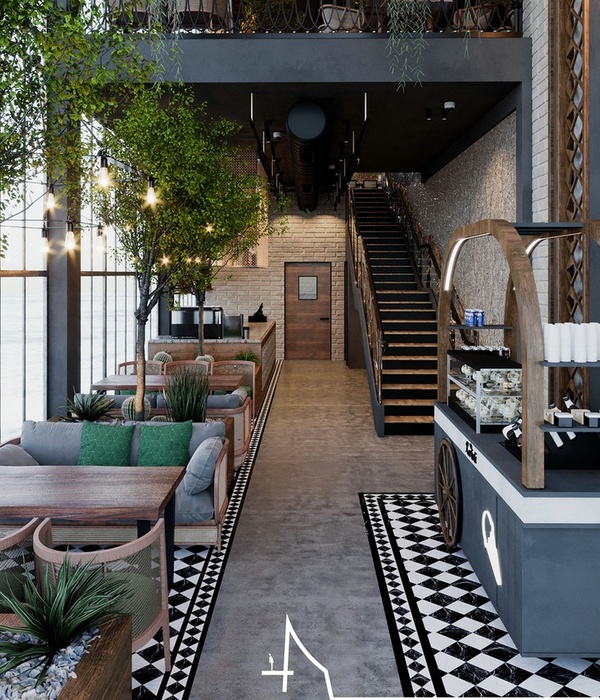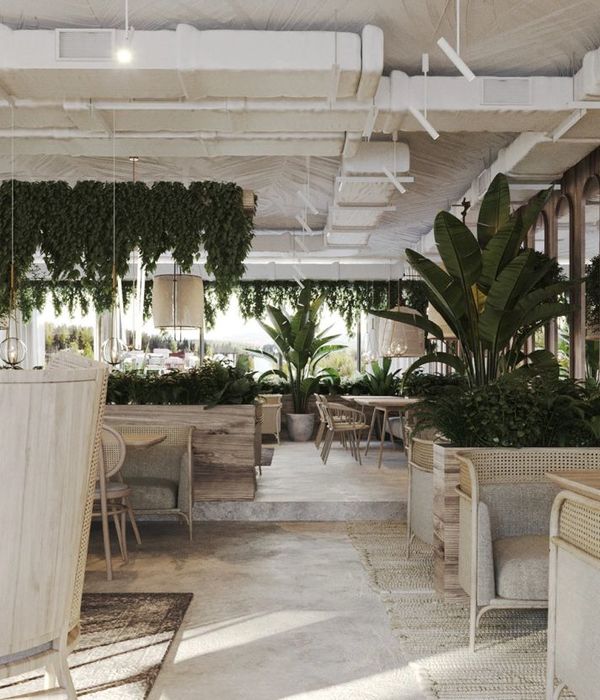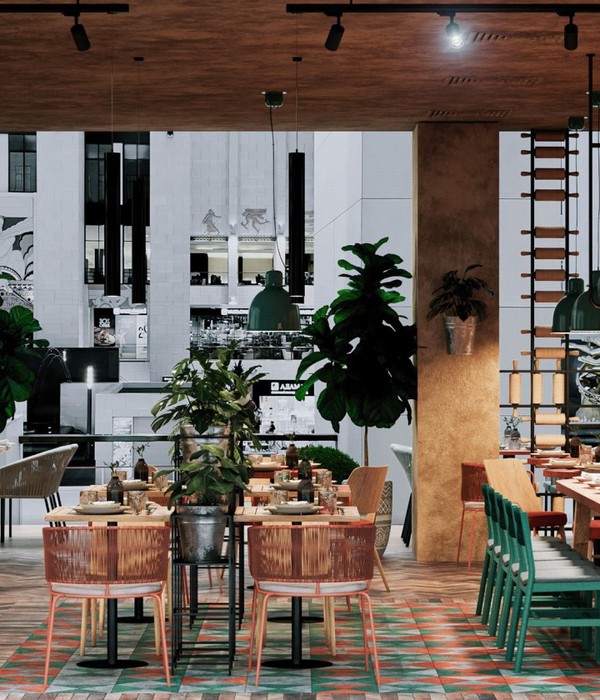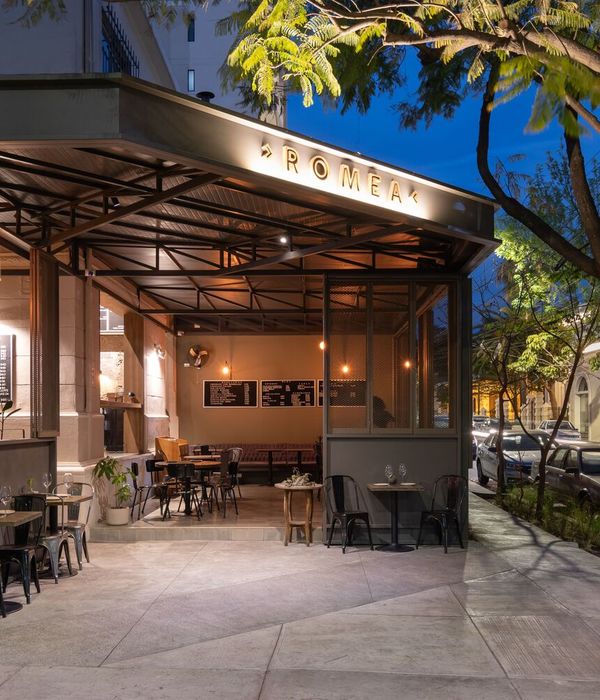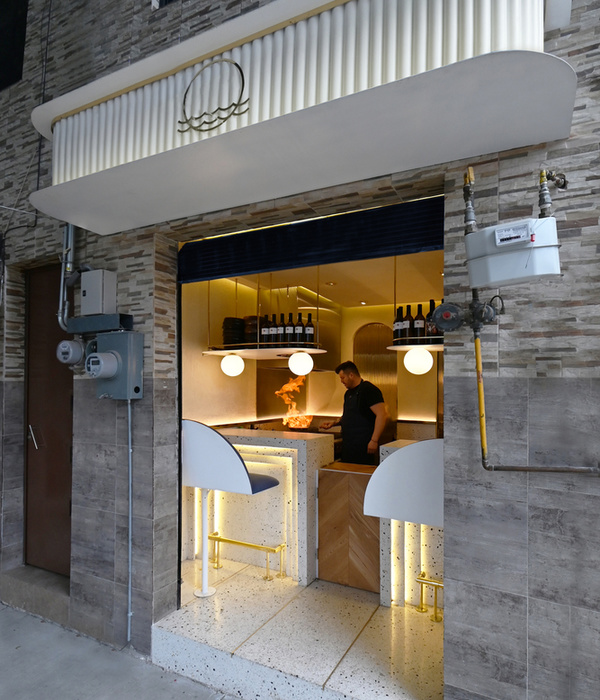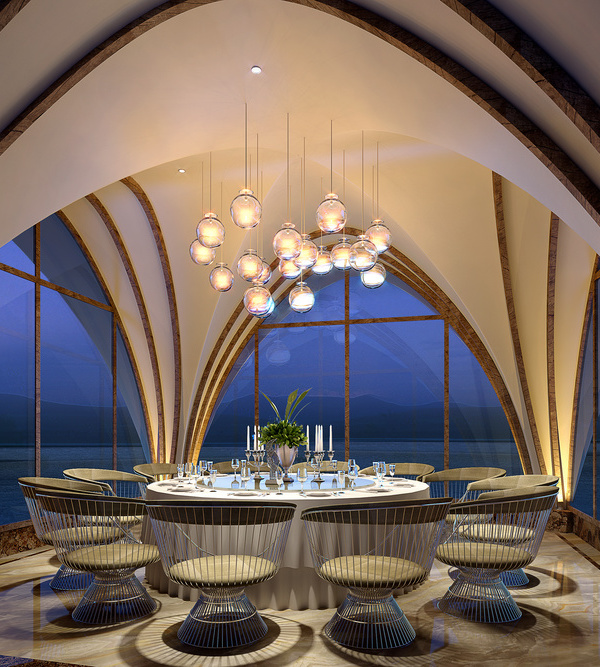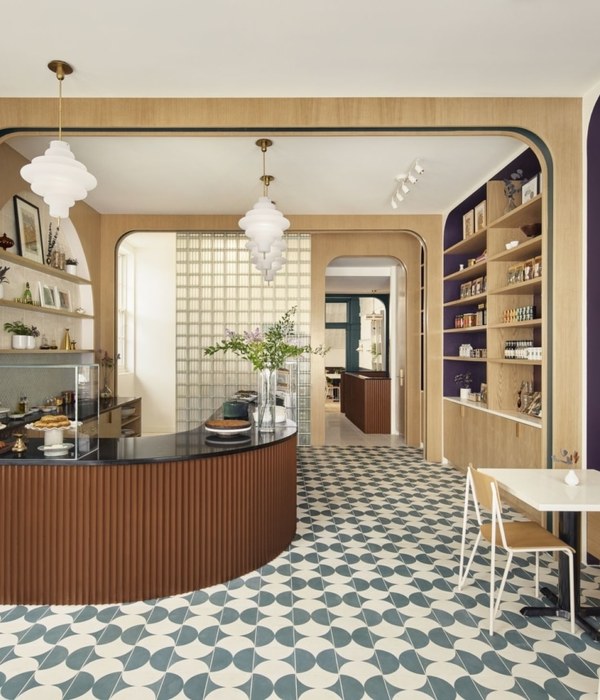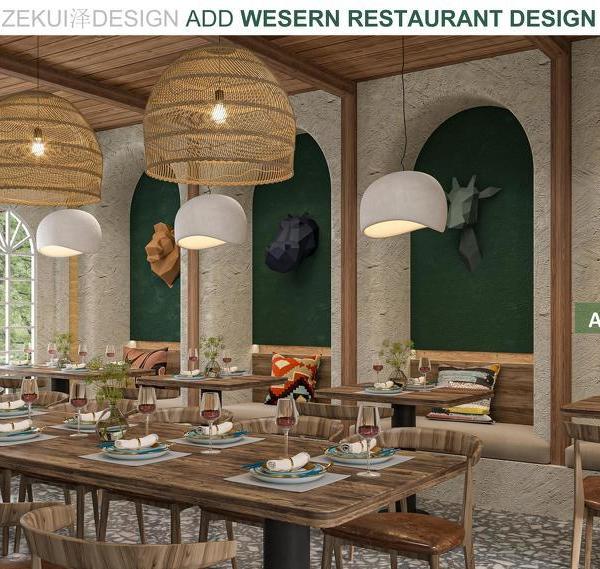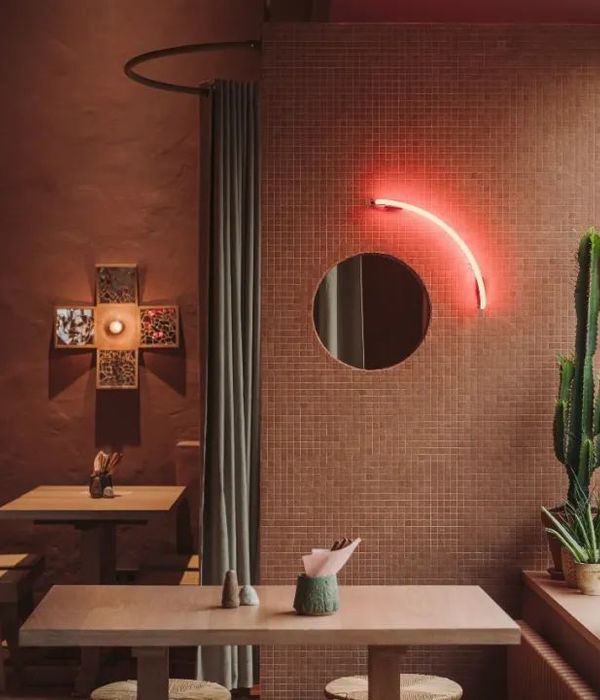Brazilian Colorado Brewery, recently inaugurated, in its hometown of Ribeirão Preto (SP), the "Toca do Urso" - a space that simulates a bear cave to receive visitors. Designerd by SuperLimão Studio, this project is the use several vernacular and passive techniques to create a pleasant microclimate ambient in an extremely hot and poorly ventilated region, without enclosing the environment and without depending on active air conditioning techniques.
Located in front of the factory of the Brewery, the old parking left to give place to "Toca do Urso". The project sought to take advantage of what already existed in the surroundings, such as the crown of two large trees that shade the area a good part of the day. The large circular hall was buried 1.5m and the land removed from the ground was relocated creating a 3m slope around the central hall, creating a large barrier of thermal inertia as in the caves. The circular wing-shaped cover with skylight optimizes natural circulation and captures wind in any direction, such as wind collectors common in Islamic buildings.
In the center of the hall was a mirror of water and a set of canals. All the return of ventilation and air conditioning happens through grates on the floor that connect these channels so that the air is renewed and humidified, reducing the temperature naturally as in the old medieval castles. The sum of these measures helped reduce the internal temperature by about 15˚Celsius from the outside, without the need for air-conditioning (which exists in the design but is only used in extreme cases of heat). In addition, native trees were planted in the surroundings for the purpose of lowering the temperature around the project and reducing the heat bubble.
The circular format of the "Toca do urso" hall is made of gabion walls, which have great absorption and guarantee thermal comfort inside the hall, even when crowded, with more than 150 people. In addition, the angle of the roof helps to reflect the sound and direct it to the outside area - like a folding plate - which not only reduces the internal noise, but evenly distributes the sound of the bands that appear. Semi-buried and surrounded by greenery, the format also helps to block the noise of the highway that is near the entrance of the factory.
The project has no closures, so it is always possible to see the garden and the sky from any point in space. The balance between natural and artificial light is reached through skylights and trays of light. There is a high rate of natural lighting and at the same time a blockage of radiation that helps to lower the internal temperature.
The environment is open, so the air is renewed through cross ventilation or convection. A water mirror and underground flooded ducts helps to humidify, filter the air and reduce the temperature. Ample and free of walls, except in the bathrooms and kitchen area, the design can be used in many ways - the infrastructure has been provided in the garden for future uses or expansions.
In addition to the bioclimatic resources already described, from a structural point of view "Toca do Urso" stands out in its shape. By being circular, it allowed the embankment land to be supported by the joint use of prefabricated concrete staves (usually used for canalization of corrugations) and gabion walls, replacing large structures and valuing techniques of low cost that avoid waste and value labor and local raw materials.
The lightweight roofing of PU sandwich tiles allowed for a lightweight structure made with glued beams, which helped to decrease the depth of the foundations. The annexes were built through the reuse of containers and even a municipal bus that circulated in the region.
As a whole, the project sought to create an environment that optimizes natural resources (natural ventilation, light tray, wind collectors, natural humidification, water collection and reuse, permeable floors) as well as combating waste and reuse of materials. The brick walls were seated using a portion of the sand inherent in the beer filtration process. Several items were reused, such as the barrels that are the ducts of air conditioning of the salon, not only by the aesthetic, but by the great capacity of load of its form, which allowed to open a hole in the gabion without destabilizing it.
Arquitetura / Architecture: SuperLimão Studio (Brasil)
Lula Gouveia, Thiago Rodrigues, Antonio Carlos Figueira de Mello, Júlia Regis Bittencourt
Ribeirão Preto, Brazil
Year: 2017
Area: 2.000m2
Fotografias / Photography: Maíra Acayaba
Endereço / Address: Rodovia Anhanguera, km 308 • Bairro Residencial Cândido Portinari • Ribeirão Preto
[PT]
A Cervejaria Colorado inaugurou recentemente, em sua cidade natal, Ribeirão Preto (SP), a Toca do Urso - um espaço que simula uma caverna para receber visitantes. Com projeto do SuperLimão Studio, o grande diferencial deste projeto está na utilização de diversas técnicas vernaculares e passivas para se criar um microclima agradável em uma região extremamente quente e pouco ventilada, sem enclausurar o ambiente e sem depender de técnicas ativas de condicionamento.
Situado em frente à fabrica da Cervejaria, o antigo estacionamento saiu para dar lugar à Toca do Urso. Buscou-se aproveitar o que já existia no entorno, como a copa de duas grandes árvores que sombream a área boa parte do dia. O grande salão circular foi enterrado 1,5m e a terra retirada do solo foi realocada criando um talude de 3m ao redor do salão central, criando uma grande barreira de inércia térmica como nas cavernas. A cobertura circular em formato de asa com clarabóia otimiza a circulação natural e capta vento em qualquer direção, como captadores de vento comuns em construções islâmicas.
No centro do salão foi construído um espelho d´água e um conjunto de canais. Todo o retorno da ventilação e ar condicionado acontece por grelhas no piso que ligam estes canais de forma que o ar é renovado e umidificado, diminuindo a temperatura naturalmente como nos antigos castelos medievais. A somatória destas medidas ajudou a reduzir a temperatura interna em cerca de 15 graus em relação à área externa, sem a necessidade de uso de ar-condicionado (que existe no projeto, mas é utilizado apenas em casos extremos de calor). Além disso, foram plantadas árvores nativas no entorno com o propósito de diminuir a temperatura ao redor do projeto e reduzir a bolha de calor.
O formato circular do salão da Toca do Urso é constituído de paredes de gabião, que possuem ótima absorção e garantem conforto térmico dentro do salão, mesmo quando lotado, com mais de 150 pessoas. Além disso, o ângulo da cobertura ajuda a refletir o som e direcioná-lo para a área externa – como uma placa de rebatimento – o que não só reduz o ruído interno, mas distribui de forma uniforme o som das bandas que se apresentam. Semi-enterrado e rodeado de vegetação, o formato também ajuda a bloquear o ruído da rodovia que está próxima à entrada da fábrica.
O projeto nao possui fechamentos, de forma que é sempre possível visualizar o jardim e o céu de qualquer ponto do espaço. O balanço entre luz natural e artificial é atingido através de clarabóias e bandejas de luz. Há um alto índice de Iluminação natural e, ao mesmo tempo, um bloqueio de radiação que ajuda a diminuir a temperatura interna.
O ambiente é aberto, de forma que o ar é renovado através de ventilação cruzada ou convecção. Um espelho d´água e dutos subterrâneos alagados ajudam a umidificar, filtrar o ar e reduzir a temperatura. Amplo e livre de paredes, exceto na região dos banheiros e cozinha, o projeto pode ser utilizado de inúmeras formas – a infra-estrutura foi prevista no jardim para futuros usos ou expansões.
Além dos recursos bioclimáticos já descritos, do ponto de vista estrutural a Toca do Urso se destaca em sua forma. Por ser circular, permitiu que a terra do talude fosse suportada através do uso conjunto de aduelas de concreto pré-fabricadas (normalmente utilizadas para canalização de corrégos) e muros de gabião, substituindo grandes estruturas e valorizando técnicas de baixo custo que evitam desperdício e valorizam a mão-de-obra e matéria prima local.
A cobertura leve de telhas sanduíches com PU permitiram uma estrutura leve feita com vigas de lâminas coladas, que ajudou a diminuir a profundidade das fundações. Os anexos foram construídos através da reutilização de containers e até mesmo de um ônibus municipal que circulava na região.
Como um todo, o projeto buscou criar um ambiente que otimizasse os recursos naturais (ventilação natural, bandeja de luz, captadores de vento, umidificação natural, captação e reuso de água, pisos permeáveis) e também o combate ao desperdício e reaproveitamento de materiais. As paredes de tijolos foram assentadas utilizando uma parte da areia inerente do processo de filtragem da cerveja. Diversos itens foram reaproveitados, como os barris que são os “dutos” de ar-condicionado do salão, não apenas pela estética, mas pela grande capacidade de carga de sua forma, o que permitiu abrir um furo no gabião sem desestabilizá-lo.
A maior parte dos materiais foram adquiridos num raio de, no máximo, 20km da obra. O jardim é constituído por espécies nativas, boa parte frutiferas e que serão utilizadas na fabricação das cervejas. Destaque para a área kids, formada por uma horta em formato de labirinto onde os pequenos brincam e aprendem em contato com a natureza.
{{item.text_origin}}

