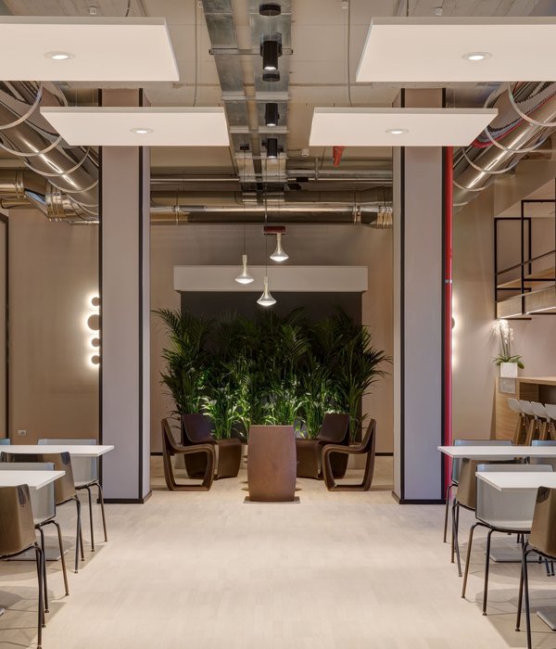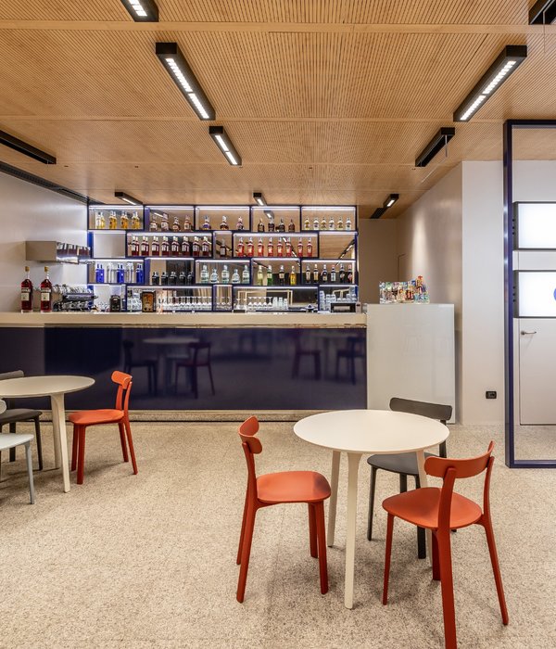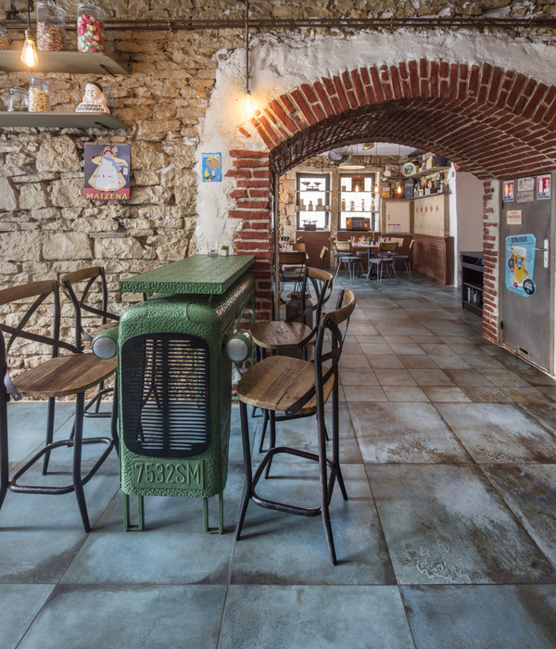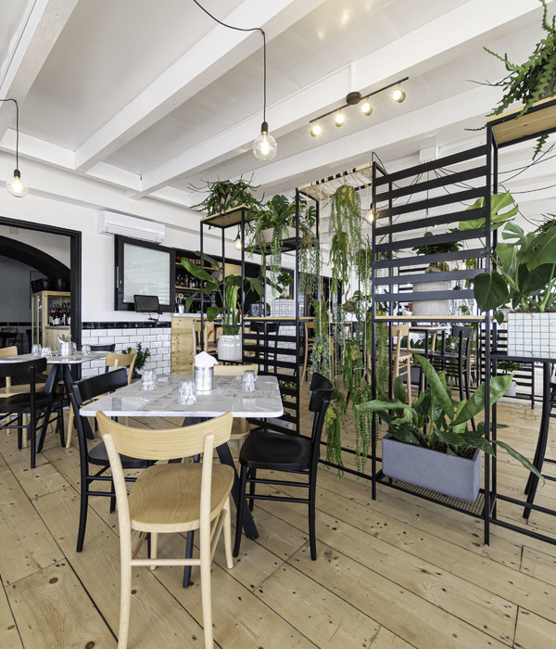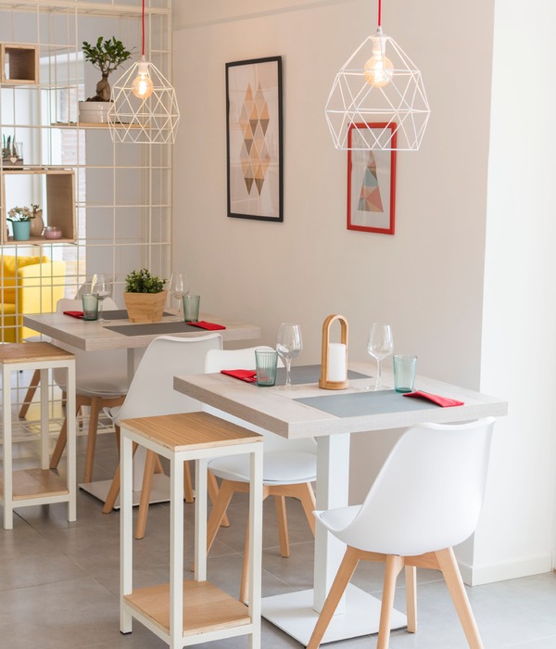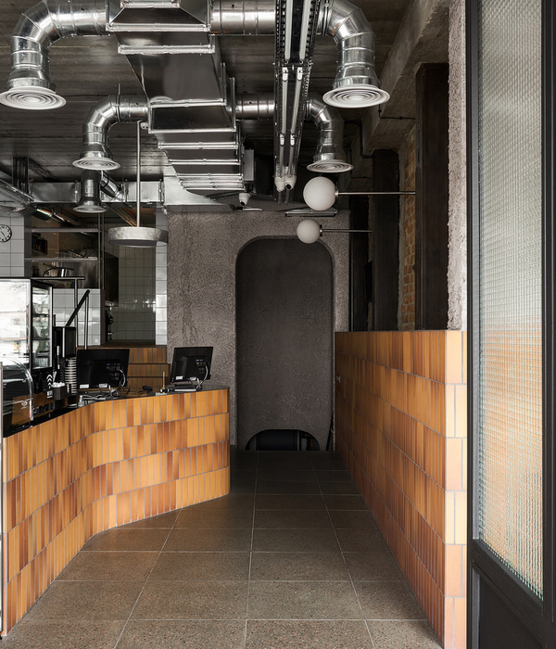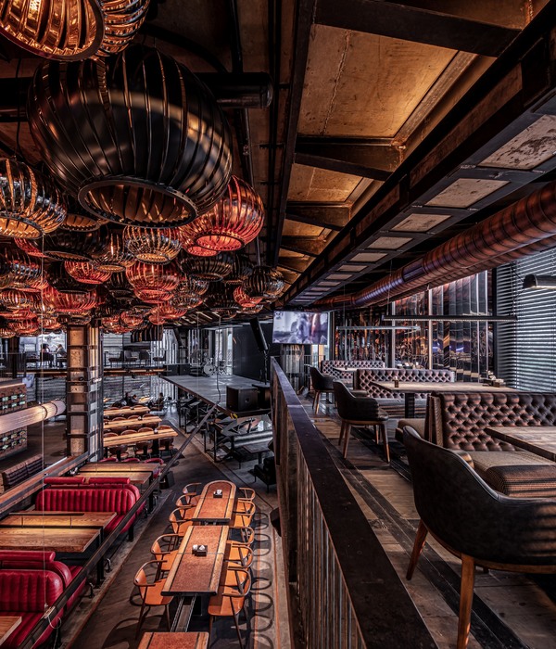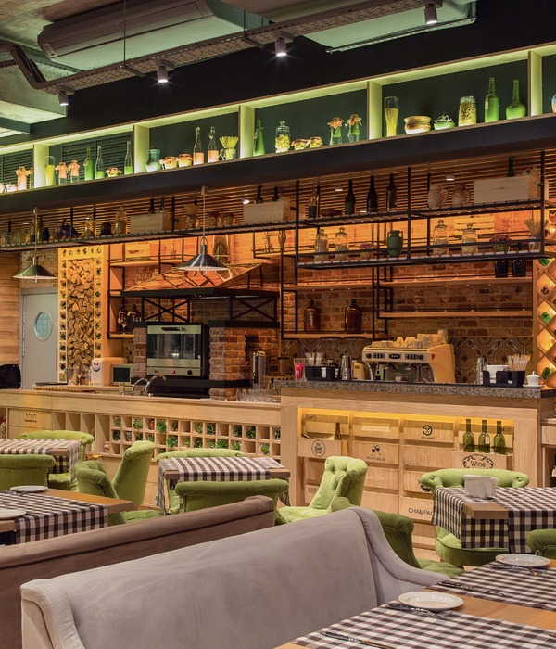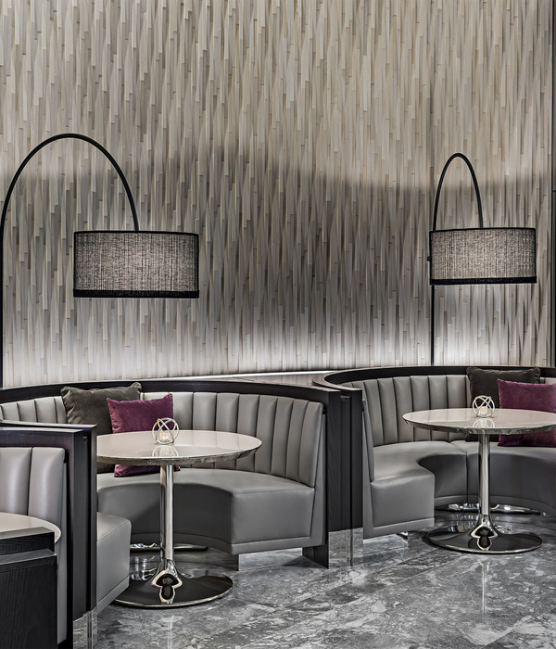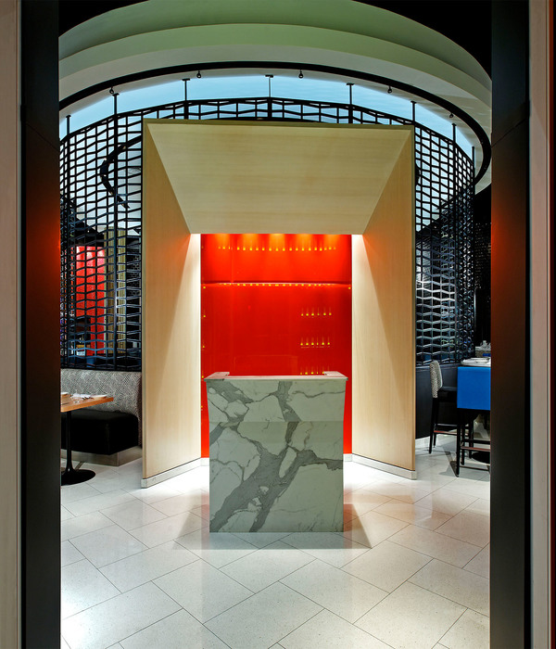JY Design Practice was invited to design Pizza Marzano’s first re-inventing, golden black line – Marzano Restaurant Guangzhou, to rejuvenate the interior located in a brand new commercial plaza in Guangzhou.
JYDP was invited by to design Pizza Marzano’s first re-inventing, golden black line – Marzano, to rejuvenate the interior located in a brand new commercial plaza in Guangzhou. Since its establishment by Sir Peter Boizot in 1965, London, Pizza Marzano has opened 59 restaurants in mainland China after its first store commenced in 2006. Possessing an area of 250 sqm, the site was equipped with 40-meter-long arc-shaped facade, and 5 meter indoor ceiling height. The client envision the restaurant to be a all-day dining, paying tribute to depth, frendly and confortable connections, while break the boundaries between interior and exterior to attract patrons.
The 40-meter-long curved facade has become both a design feature and a challenge. In order to make the facade transparent and relatively hidden amongst the building columns and fire-fighting facilities, starting from the left side, a continuous arch shape is used to form open spaces such as bar counters, entrances, rest areas, and display windows. Utilizing the enclosed facade of the kitchen area, the overall shape is continued, forming a photo-taking spot and a brand advertising wall. The entire façade is divided into 3 levels vertically, using tailor-made curved bricks and texture paint to generate a sharp color contrast. The hidden light strips and the light on the arches pop out the shape of the façade at night, a sense of layering is born under the texture of urban landscape.
Combining the sense of industry with modern design language, the design divides two dining space in the relatively narrow and long interior. The background wall corresponding to the curved glass facade is regularly arranged with a wooden arched structure extending from the wall to the ceiling, and orange lamps are added to form the overall shape of the central dining area. The window seats are planned for the afternoon tea, echoed by the customized chandelier hanging irregularly on the ceiling. The open kitchen on the right of the restaurant also uses vertical wooden structure and light tubs as elements to connect to the wall design of the multifunctional room at the other end. The overall space uses the exterior facade materials to the interior, and is equipped with different areas and different lighting methods to make the overall space coherent and create a warm and delicate dining environment.
Design: JY Design Practice Photography: Raitt Liu
7 Images | expand images for additional detail
{{item.text_origin}}

