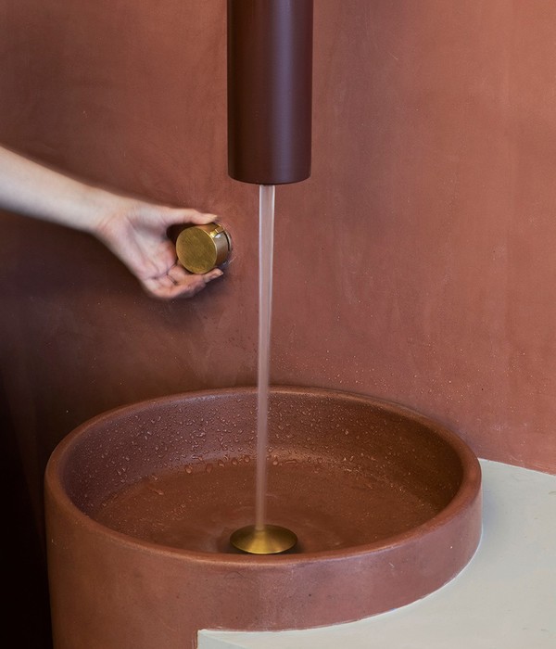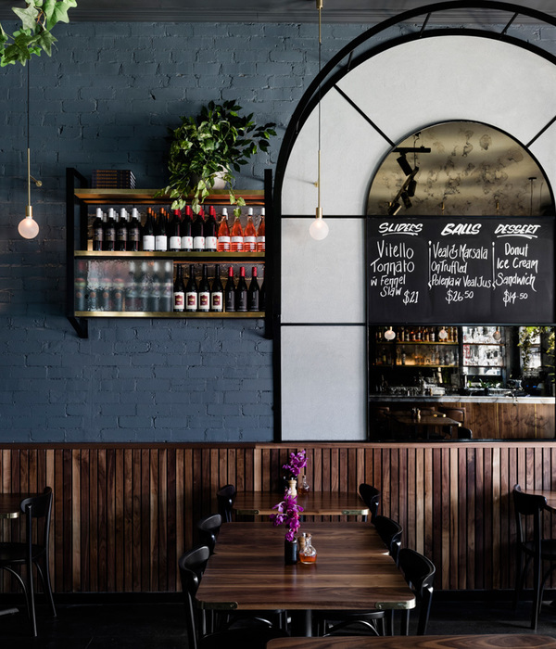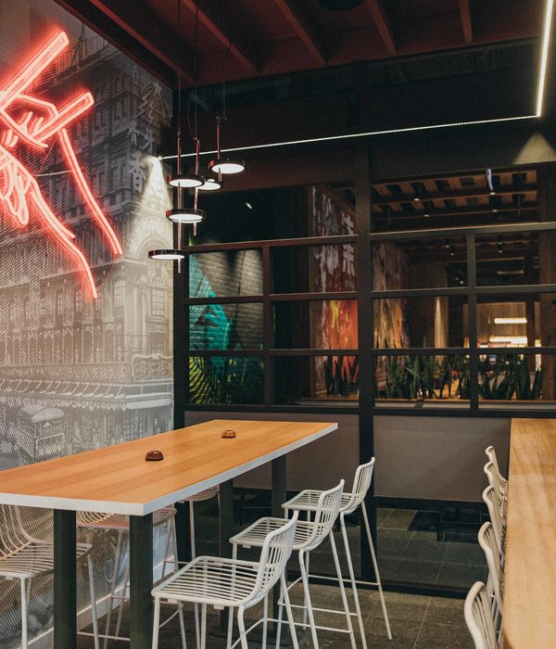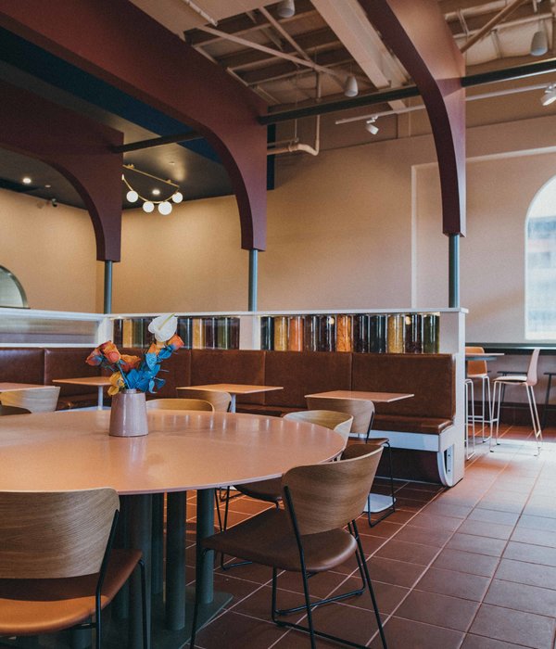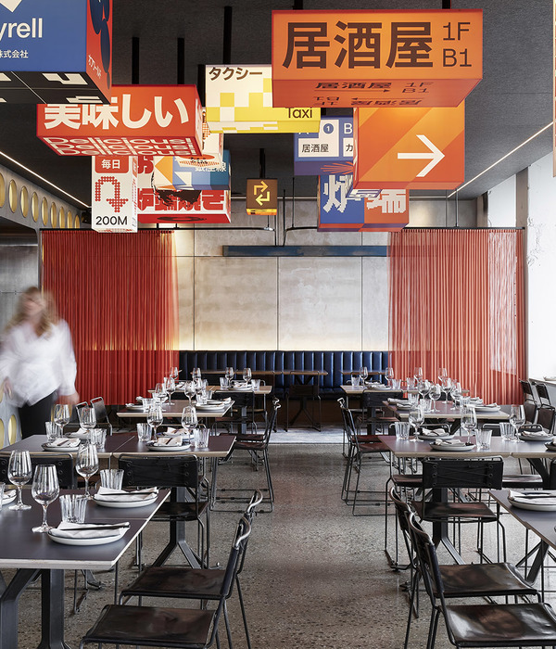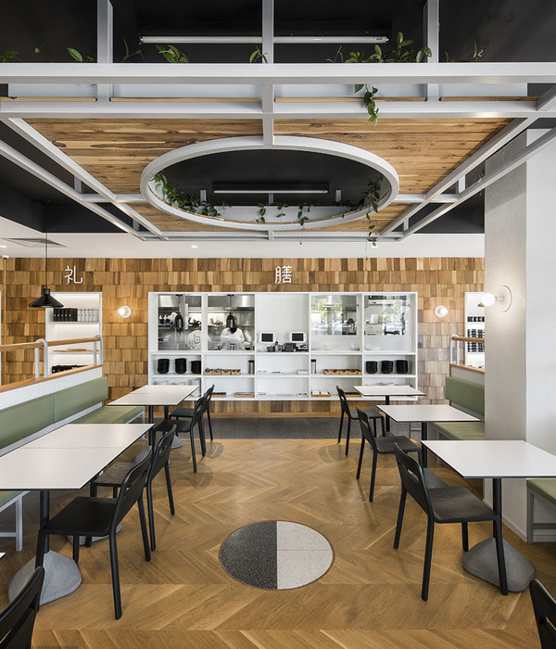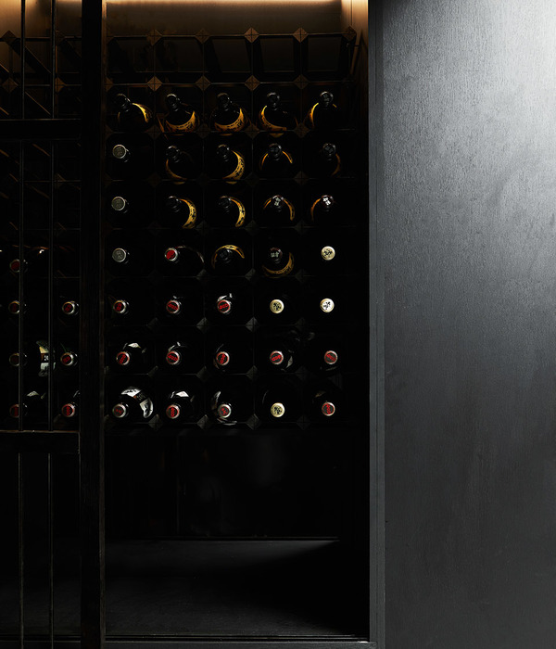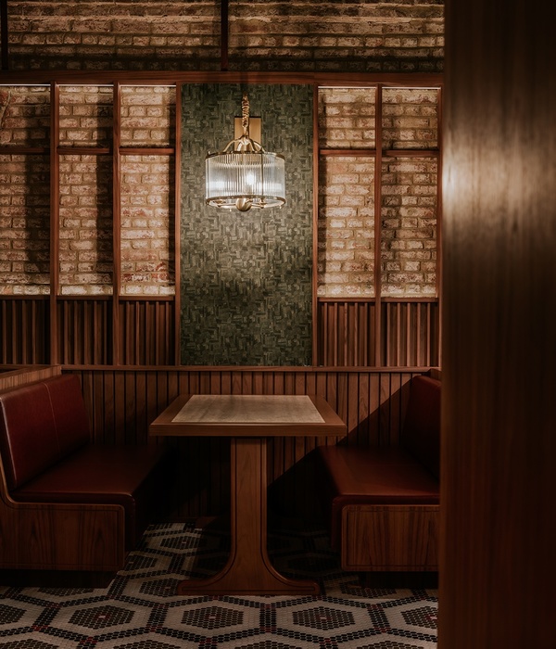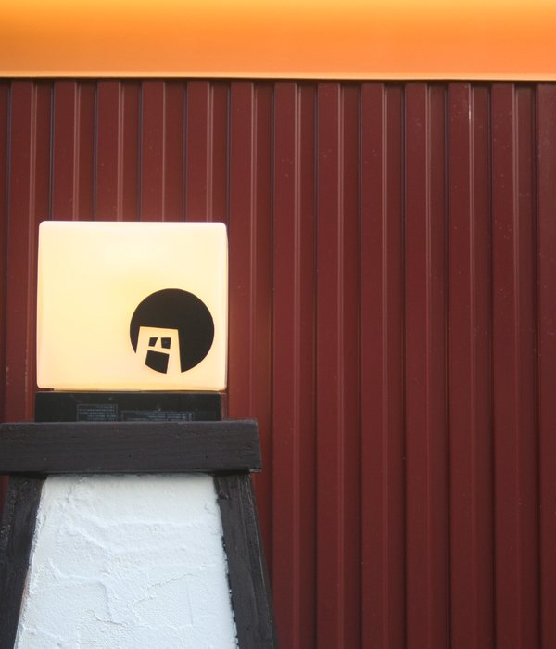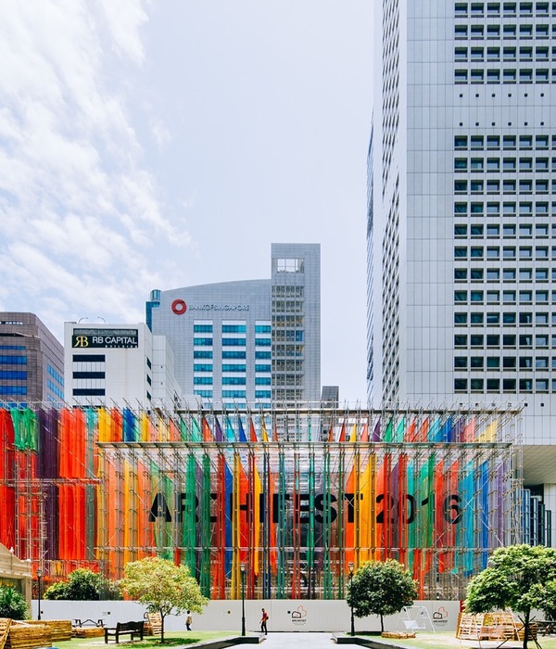Architects:RA!
Area :107 ft²
Year :2022
Photographs :Cristóbal Ramírez de Aguilar
Architects Team : Cristóbal Ramírez de Aguilar, Pedro Ramírez de Aguilar, Santiago Sierra
Design Team : Joaquín Cosío, Daniel Martínez, Alejandro Hernández, María Fernanda Arenas
City : Mexico City
Country : Mexico
PARGOT is a project located in the Roma Norte neighborhood in Mexico City, a 10 m2/ 107sqft restaurant that merges seafood gastronomy and the traditional architecture of the neighborhood.
The interior design takes us back to the Art Deco movement of the 1920s to reinterpret and bring a new meaning, generating a composition based on symmetry and balance between color and geometry. The insertion of different compositional planes generates an aspect of depth. As the viewer approaches the place, the elements break up, giving scenographic depth to the small space.
The public area is located at the front of the space, which is made up of two parakeets and high bars that flare out to accommodate four diners. The floor, the low railings, and the bars are composed of a mixture of white concrete micro terrazzo with blue, yellow, and gray stones that remind us of the beaches and shells that we find on the sand. The walls have a dramatic change of materials accentuated by a golden brass detail that hides a light source, that bathes the textured wall with bamboo, casting the veining of the plant and the shadows cast from below.
Behind the bars, there is a small industrial kitchen divided by a hot and cold area framed by a wall composed of two arches and two sliding brass doors, which when opened cause a change of atmosphere making a transition from gold to navy blue inciting a sensation that brings us closer to the sea.
▼项目更多图片
{{item.text_origin}}

