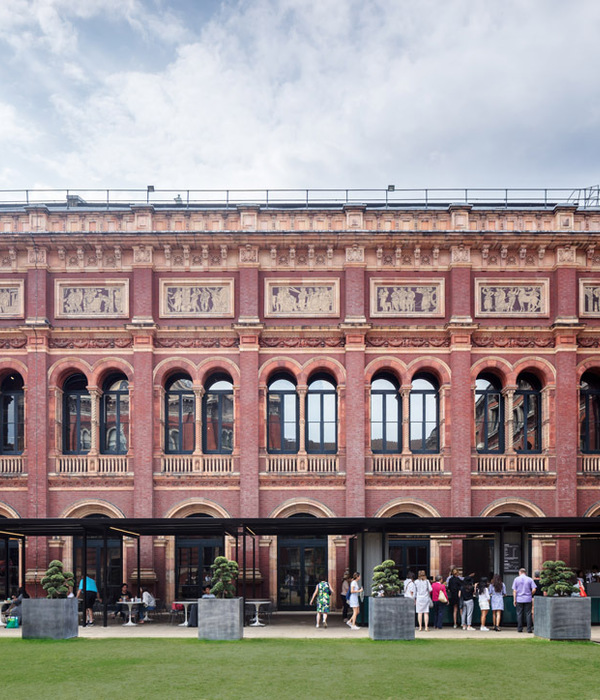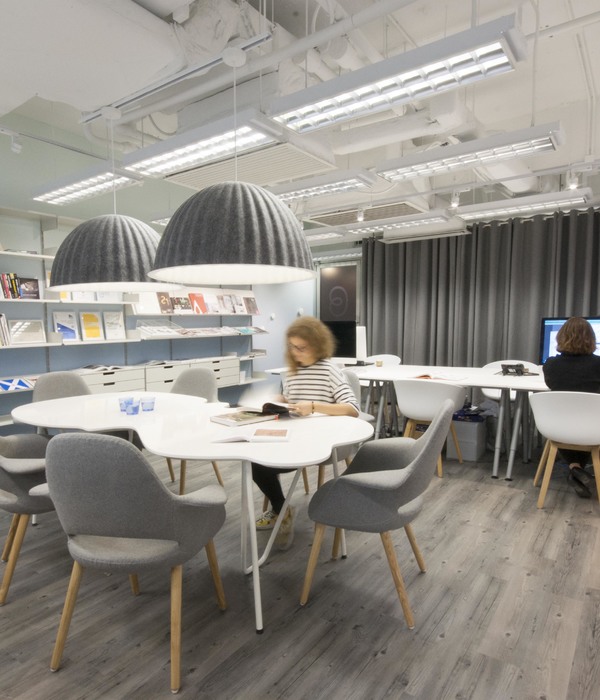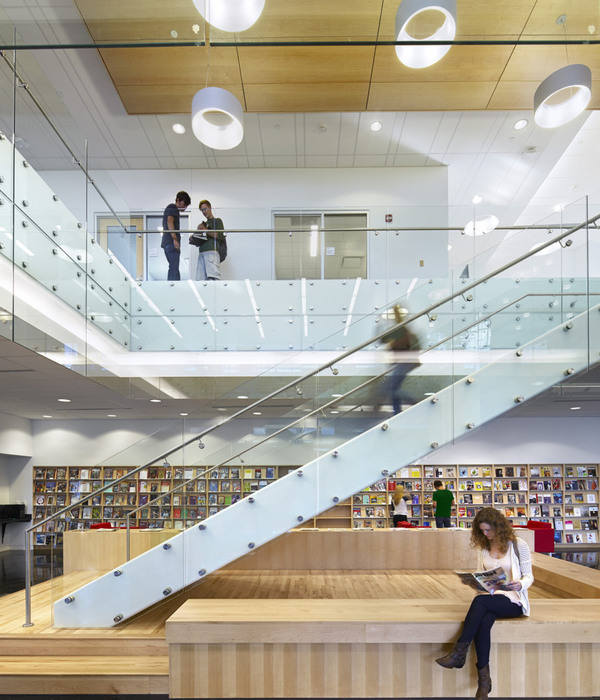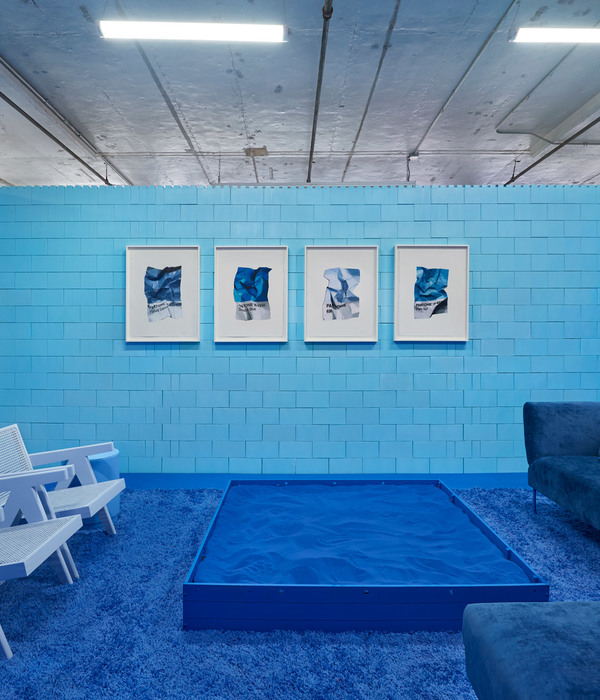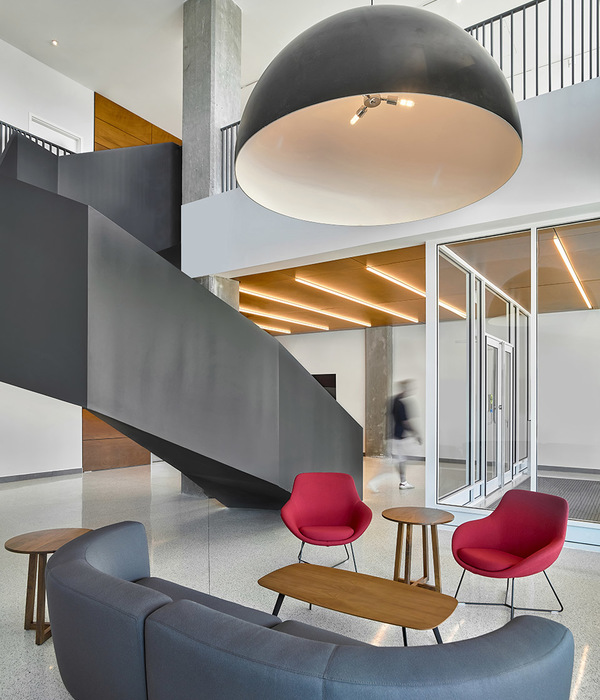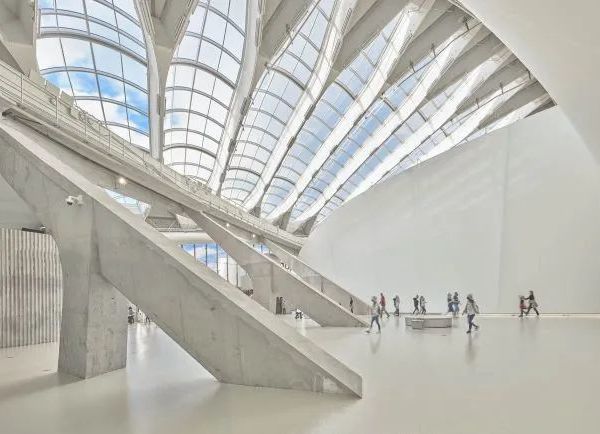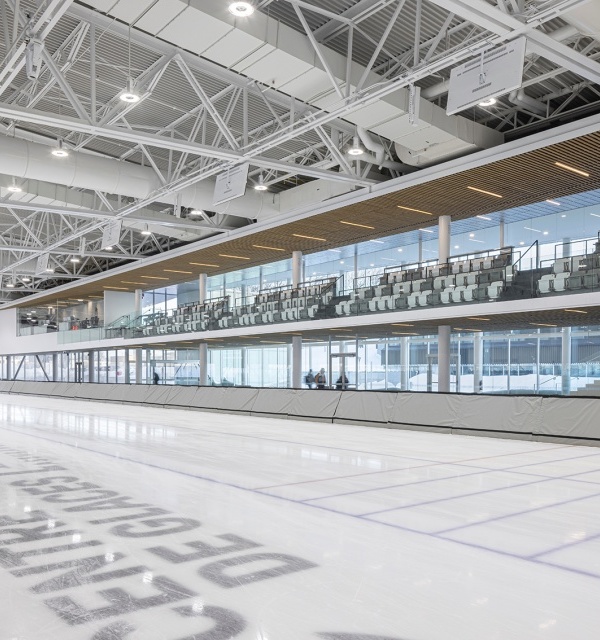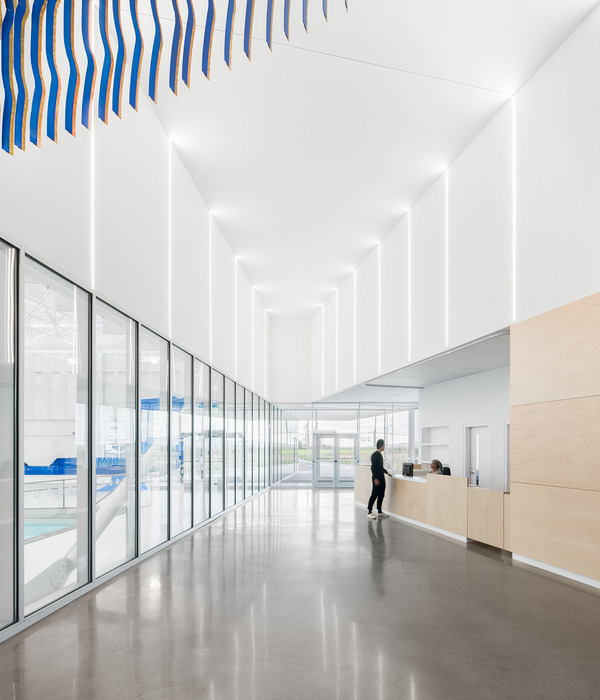Firm: Y GROUP
Type: Commercial › Exhibition Center Office
STATUS: Built
YEAR: 2016
Disamobili, company that imports and sells luxury brands’ goods such as Poliform and Ligne roset, etc, is the furniture company that has long maintained the top spot.
It is the first time that they has built the headquarter building that is also used for exhibition space after they have established themselves on the furniture street in Nonhyun-dong.
This is located at the north part of the furniture street, at the same time, facing toward Nonhyun main street to the south.
The high density housing in the north part led the stream of civil complaint such as the limitation of the right to the light and it took quite a long time from licensing until construction field.
* Windowless, setback regulation and modeling
The facade was designed with the stone finished with the concept of windowless by utilizing the strengths of the furniture showroom.
Because the furniture should be the main character of the building, it is planned to have a more detailed structure than the expression of the building itself.
For the north part, the civil complaints such as limitation of the right of the sunshine made all of the window for views not able to be installed at all, so the design was finished sticking to the function.
Although there were the limitations on the cascade elevation caused by the pre-restriction, attempts were made not to show the limit of modeling as much as possible with material segregation and various modeling forms of mass combination.
The natural space of the terrace created by the setback regulation is designed to be connected with the exhibition space as comfortable as possible.
The whole concept of modeling was inspired by the concept of the early Bauhaus and formativeness of Russian constructionism.
* Exhibition hall that maximizes exhibition space and spatial experience
In order to solve the problem of securing the maximum exhibition space in a limited area, it was expanded to the underground to solve the internal space problem.
In addition, in order to secure more exhibition space on the side of the Nonhyeon street, it was designed as a skip floor type.
The spaces extending from the entrance level to the underground were change of the gap sapce and the space that is created variously, it created an identity as a new image of the furniture showroom.
In the initial plan, there was an office space. However, due to the shortage of exhibition space, the entire floor was changed to an exhibition space, so three of underground floors and seven of ground floors came together to ten floors exhibition halls.
It is possible to meet different sizes of the exhibition halls at each floor, and occasionally met open windows that allow to view of the city to give an unexpectedness.
* Is there an architecture in Nonhyeon-dong furniture street?
Furniture is also architecture. In other words, the construction technique of furniture is the same as architecture. Furniture is an extension of architecture.
In the Nonhyeon street, furniture is the main character, but there was a great pressure to show building that would consider the deep relationship with furniture while proving the thesis that furniture is architecture.
It is meaningful from the point of view that the project started with the hope that there is a small change with a new architectural attempt on Nonhyeon-dong furniture street.
Writer : Jin Seok Yang
Photographer : Lee, Jinseok / lovehouse
{{item.text_origin}}

