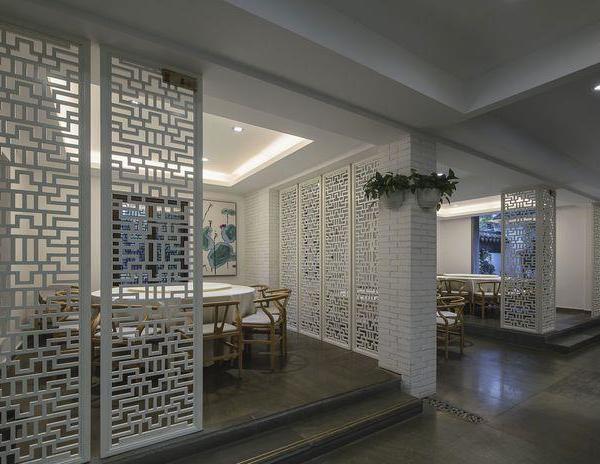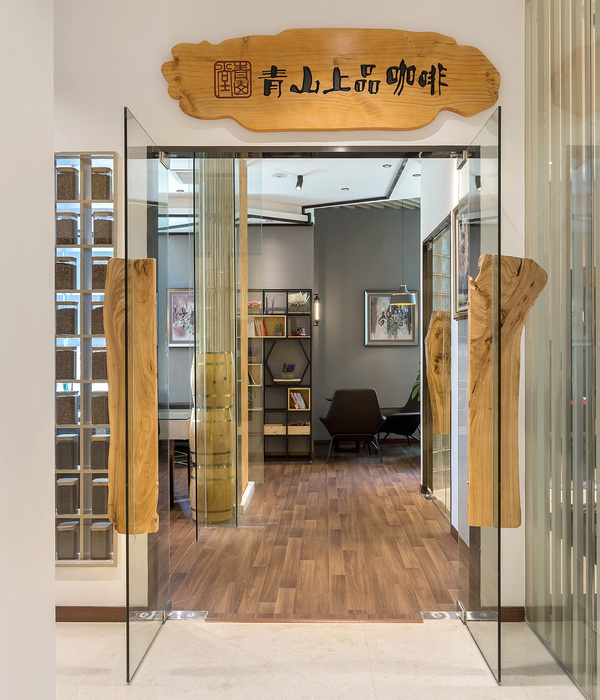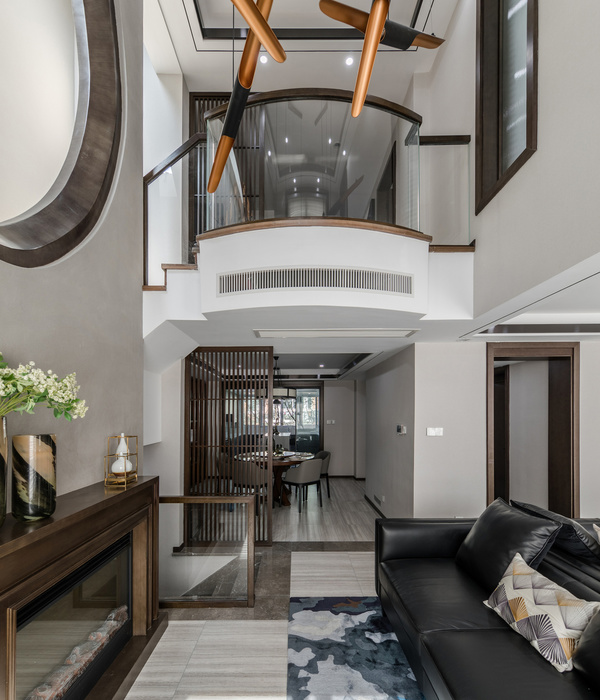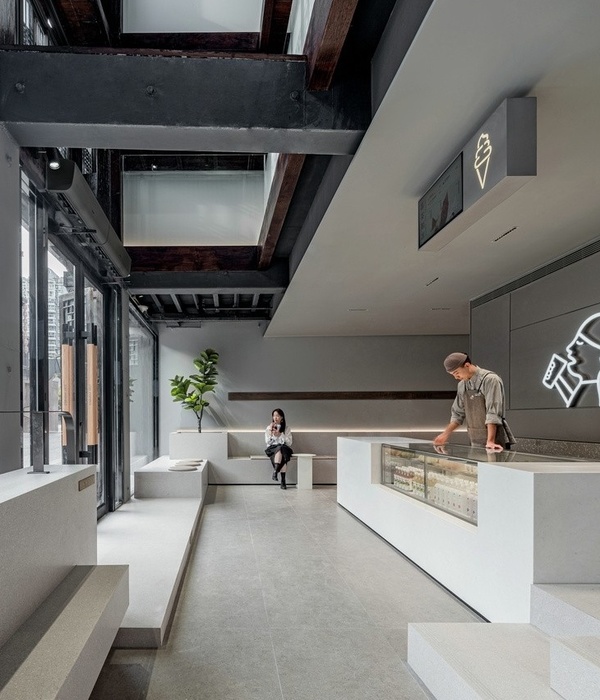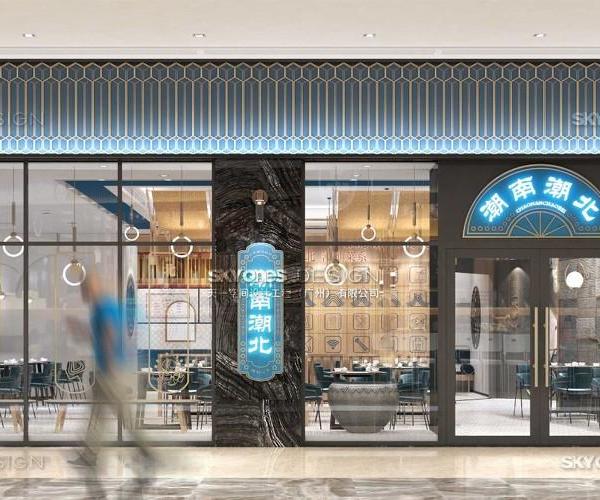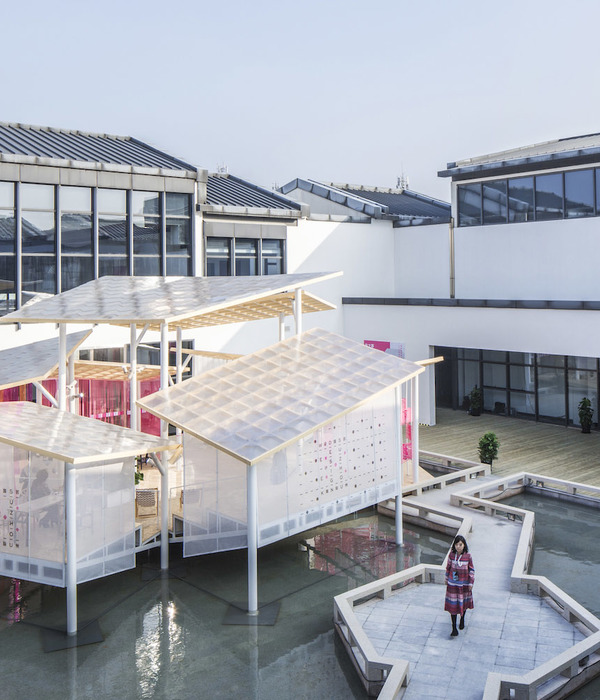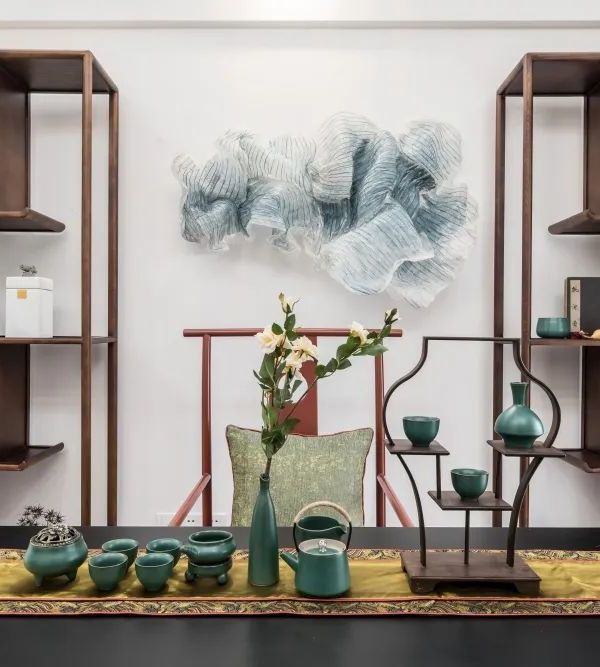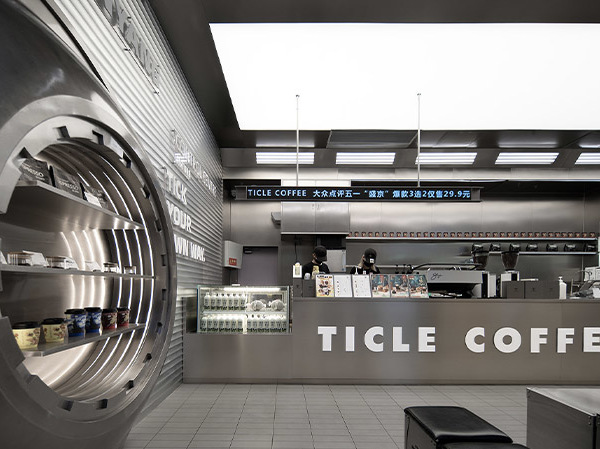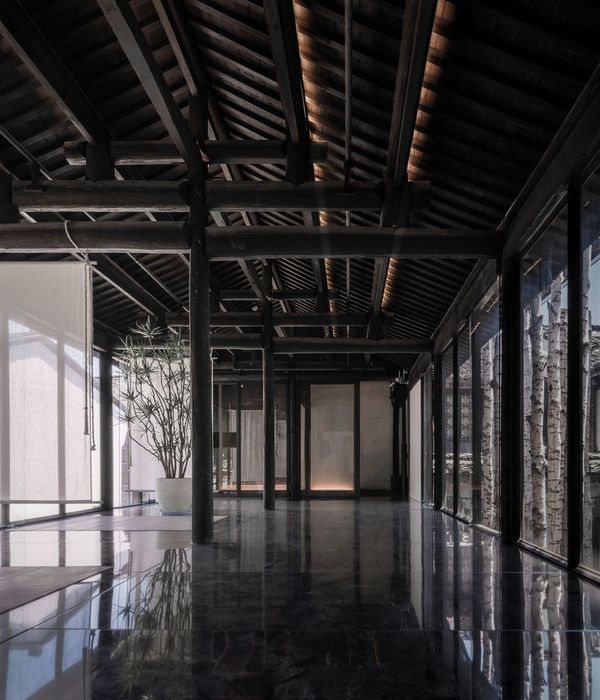Architect:Behnisch Architekten
Location:Ingolstadt, Germany; | ;
Project Year:2017
Category:Offices;Restaurants
On the former Brunnquell site, south of the Audi factory, work is continuing until the end of 2017 on a total area of 28,000 sq. meters on a building complex containing modern office workplaces for around 2500 employees and the new canteen. The staggered office landscape, designed by the Behnisch office, lives from the rooftop gardens. Generously sized interior courtyards guarantee much daylight in the offices. Since the completion of the first building phase in the autumn of 2016, the canteen (meanwhile the fifth) improves the catering situation of the approx. 44,000 car manufacturing staff.
Dynamic forms stand at the centre of the design of the two-storey canteen. Borrowed from the soft, flowing lines of the silhouette of a car, a series of striking spatial elements has been created, which divide the large room into different sojourn qualities and offer orientation.
With the different room situations – classical seating at rectangular bistro tables, but also at large, freestanding round tables as well as higher variants with barstools and seating niches – an attractive, inviting environment has been created for various communication requirements. Here there is room both for the joint break with colleagues and also for a private chat. Comfort and retreat areas are available to staff during their breaks. “This zoning is fundamental. Although what we have built is basically a large canteen, visitors should not perceive it as such,” is how Gerhard Landau explains the requirements, and he continues: “To achieve this effect, the acoustics and the lighting are crucial as well as the attractive furnishings.”
The flowing form of the room and the generous ceiling height of 7.50 meters are aided by the lively bottom view of the three-dimensionally shaped acoustic ceiling. The suspended acoustic cylinders not only serve sound absorption for the purpose of pleasant acoustics, but also have an optic effect. From the ceiling-integrated spotlights and pendants, a warm, brilliant light is cast onto the tables. Generously sized windows let much daylight into the interior and also create transparency.
Healthy, freshly prepared wholefood nutrition stands at the forefront. This led to the conscious decision to divide the restaurant area into five serving stations, with a varied food selection in line with the modern “Front Cooking Concept”. One advantage here is that modern canteen kitchens, with their smaller and more effective technical equipment and efficient delivery chains, need less space. Instead of standing in long queues, employees can switch between the different outlets according to their individual wishes and thus spread the load. The Work Lounge, which is open all day and has a barista bar on the gallery level, provides additional space for employees. To differentiate this area from the classical canteen mode, a different form and colour design was chosen. The furniture and the differently designed retreat areas are also quite distinct from the restaurant area. This ambience encourages visitors to linger and promotes communication between employees.
Reduced materials such as Corian, glass and stone and the shaped surfaces are in great contrast to the light floor made of fine stoneware. A particular accent is set by the dynamic colour areas over the serving stations, in which one could interpret a graphical pattern or the concept of a new car model, depending on the daily form.
1. Furniture: Arper, greige
2. Upholstery: leather Arper, greige
3. Room dividers / bar: Corian deep grey
4. Wall tiles: Freeflow Atlas Concorde 3D tiles 'Blade'
5. Wall covering: perforated plate, anodised aluminium
6. Worktops: black Granit Nero Assoluto, stacked and impregnated
7. Carpeting: Object Carpet, Poodle
8. Freestanding furniture in barista bar and Work Lounge (poufs, armchairs, cafe tables)
9. Ceiling: acoustic cylinder, melamine resin foam
10. Seating area / serving stations: fine stoneware, large-format tiles
11. Work Lounge: Marazzi / Treverk outdoor, fine stoneware in wood look
▼项目更多图片
{{item.text_origin}}

