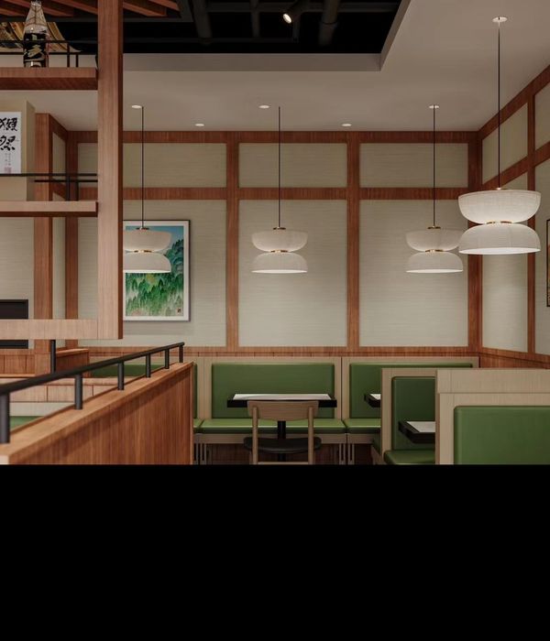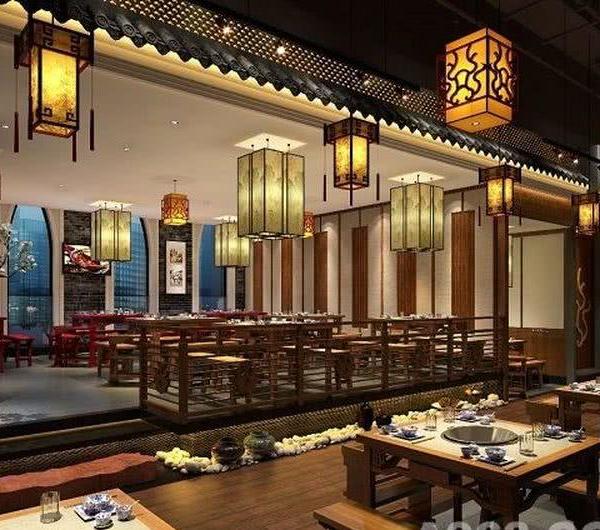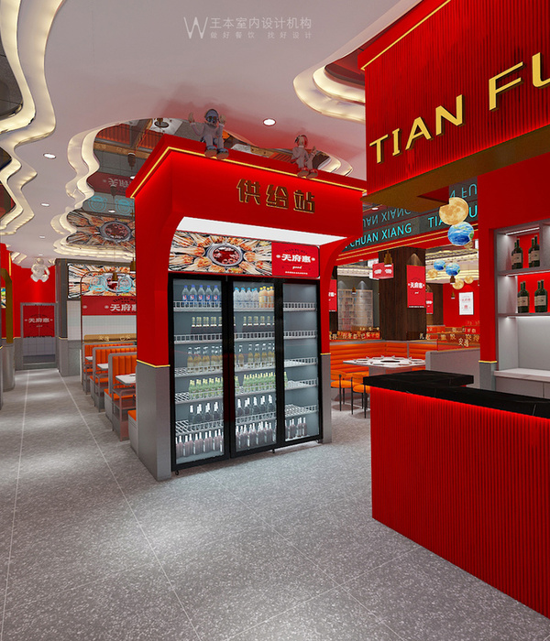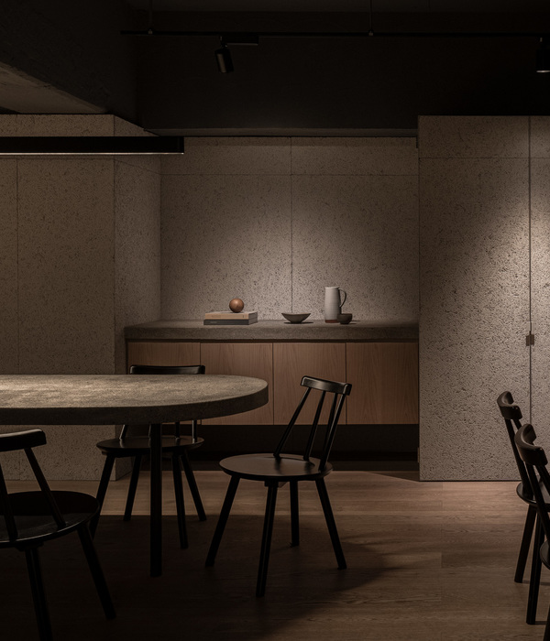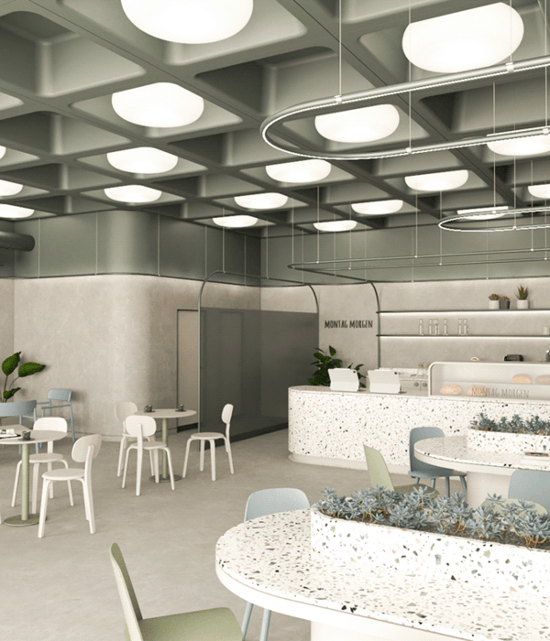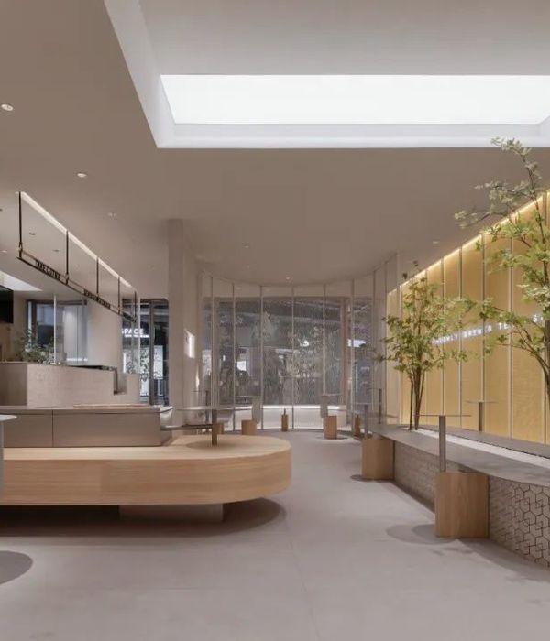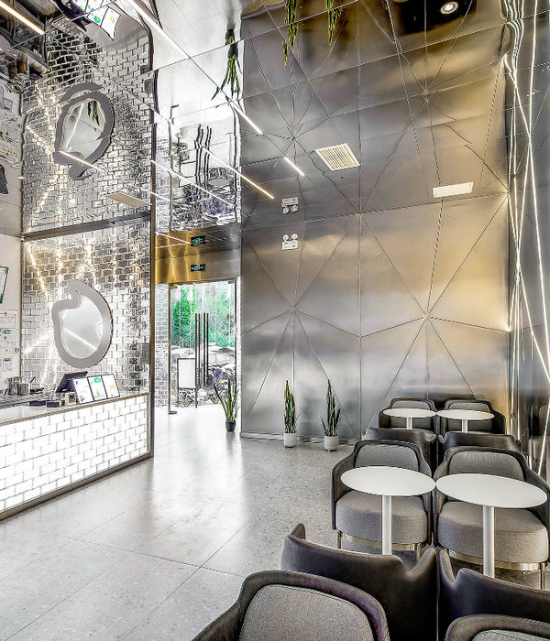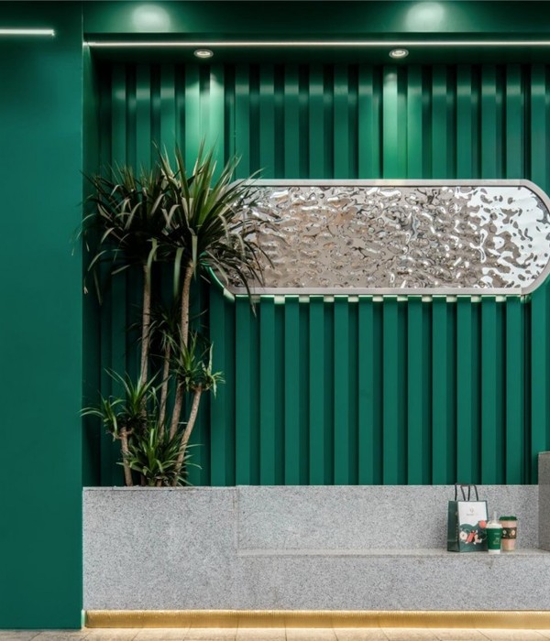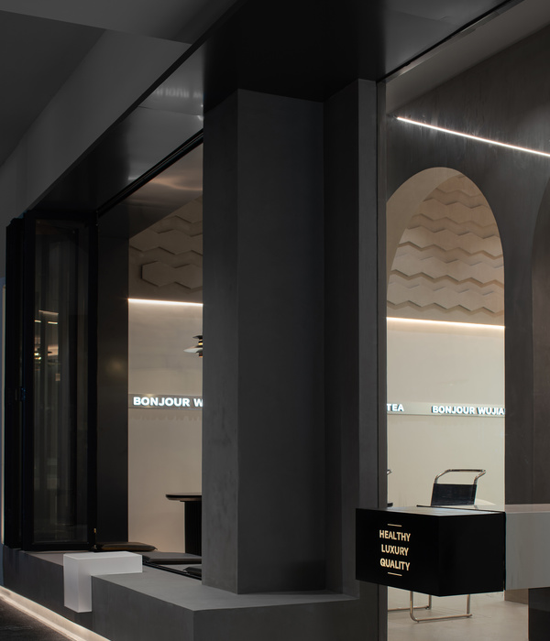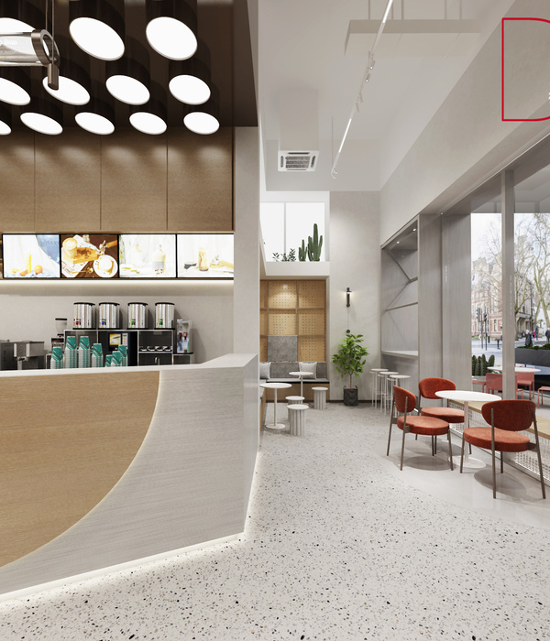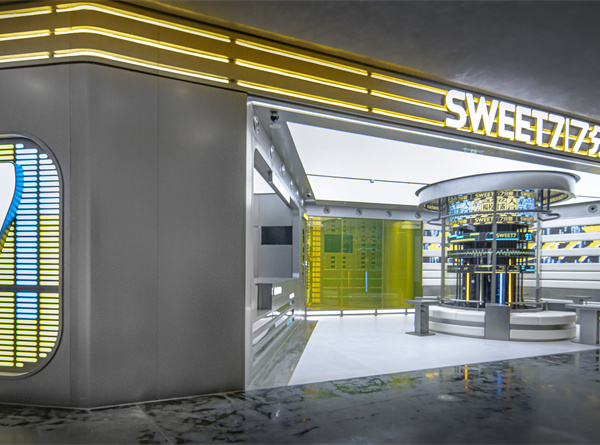由建筑事务所Williamson Williamson Inc.负责设计的Pilot Coffee Roasters咖啡馆新店将于今年秋天正式对外营业。该咖啡馆位于多伦多市中心地带的宏利中心(Manulife Centre)内,它的落成也标志着Williamson Williamson Inc.公司与Pilot Coffee Roasters品牌的第十次合作圆满成功。
Williamson Williamson Inc., a firm specializing in custom residential and commercial architecture, is proud to celebrate the opening of a new Pilot Coffee Roasters café in downtown Toronto’s Manulife Centre this fall, marking the firm’s 10th collaboration with its innovative client.
品牌模式
Pilot Coffee Roasters
Pilot Coffee Roasters注重店面的统一性,在理念上将售卖与生产和品牌相结合,这不仅为店面和品牌的迭代更新奠定了基础,更为Williamson Williamson的设计团队提供了将建筑设计与产品和消费相融合的机会。
With a focus on vertical integration, from direct trade through to the production cycle and branded cafés, Pilot Coffee Roasters growth model has laid the foundations for an iterative approach to design and branding, enabling Williamson Williamson to apply its expertise to both the production and consumption sides of the equation.
"Pilot的商业增长模式基于其成功的品牌理念和空间设计元素。这种模式可以被视为一种演化进程,"建筑事务所Williamson Williamson的创始合伙人Betsy Williamson解释道。"因此我们在设计每一个咖啡馆的时候,都尽可能地在其中融入最具创新性的想法和概念,以保证每个咖啡馆空间都是独一无二的。"
"Pilot’s business model embraces growth as an evolutionary process that builds upon and carries forward successful branding and design elements," explains Betsy Williamson, a founding partner of the architectural firm. "Accordingly, each new Pilot space is distinct, which allows our firm to infuse fresh creativity into every project."
Pilot Coffee Roasters咖啡中心Pilot Coffee Roasters Hub
首个咖啡空间 | The journey begins
本品牌成立于2009年,于2013年正式更名为Pilot Coffee Roasters,致力于为加拿大的咖啡市场带去一系列具有教育意义的创新型互动式体验。2014年,Williamson Williamson接到委托,将多伦多东部的一个工业仓库改造成了先进的咖啡中心。该中心容纳着一个公共的咖啡试喝空间、一个大型的烘焙设备、一系列咖啡冷萃装置、一个咖啡实验室和一系列行政办公室等。
Founded in 2009, the client rebranded itself as Pilot Coffee Roasters in 2013, armed with a vision of bringing innovation, education and interactive experiences to the Canadian coffee market. The following year, Williamson Williamson was commissioned to transform an industrial warehouse in Toronto’s east end into a state-of-the-art hub of activity that would house a publicly accessible tasting bar, a roasting facility, cold brew production, a coffee lab and the company’s administrative offices.
▼咖啡中心二层外观,外立面采用与空间同长度的落地窗,exterior view of the second floor of the Pilot Coffee Roasters hub with full-length french windows
这个项目不仅让Williamson Williamson对后端操作——咖啡的生产制作和前端操作——咖啡的品尝和售卖都有了深刻的认识和体会,也为他们日后的咖啡馆设计提供了专业性知识。从那以后,Williamson Williamson为 Pilot Coffee Roasters所设计的所有咖啡馆都不仅极具特色和创新性,更能完全满足市场和客户的需求。
The opportunity to become involved in design on both the production and consumption sides of the business appealed to the firm’s commitment to being experts in all that they do. Knowledge of both front end and back end operations is essential to fully understanding the ethos of what a company is all about, which opens the door to creating something that is unique, innovative and responsive to both market and client needs.
Williamson说道:“在住宅项目的设计上,我们的专业性来源于对演变式空间体验的考量;而通过与Pilot的合作,我们终于有机会去将这种考量应用在商业和生产空间之中。”
"Our specialization in custom residential architecture is derived from an evolution of experience, and our association with Pilot has given us the freedom to apply that design thinking to commercial and production spaces," says Williamson.
▼咖啡中心主入口立面,themain entrance facade of thePilot Coffee Roasters hub
复古式的创新 | Retro-innovation
在极具工业感的外表皮下,Pilot Coffee Roasters咖啡中心内容纳着各种精致的空间。迈进入口大门的那一刻,人们就会看到一个弧线形的柜台。这个柜台由简单的白色橡木底座和混凝土台面构成,摒弃了杂乱的装饰和各种副产品,让人不禁联想起以前的纽约风格的咖啡馆。创新性的功能设计隐藏在柜台的简单性和开放性之下。得益于台面下方的一种名为Modbar的模块,人们可以将咖啡机的加热装置隐藏在柜台之下,不仅消除了顾客与咖啡师之间的视觉障碍,更促进了他们之间的交流与互动。
Contained within an industrial shell, the Pilot Coffee Roasters hub consists of a variety of finely-detailed spaces. Upon entry, a curved concrete counter with a white oak base conjures up images of a New York-style café of yesteryear, devoid of clutter and biproducts of the 21st century mass consumption model. Its simplicity and openness conceal an array of innovative design features thanks to an under-counter Modbar module that pushes espresso machine boilers below the counter, eliminating physical barriers between the customer and barista and encouraging interaction.
Williamson指出:“对建立品牌的市场形象来说,在温馨的氛围和设计的创新之间取得平衡是不可或缺的。极简主义的空间可以通过隐藏服务空间的细节,创造一个高效而温馨的咖啡环境。”
"Attaining a balance between warmth and innovation was an integral part of creating their branded market presence," notes Williamson. "The minimalism of the design creates a highly efficient and welcoming production space by hiding the minutia of the service line."
▼咖啡中心一层入口处的吧台,弯曲的造型由简单的白色橡木底座和混凝土台面构成,thecurved concrete counter with a white oak base at the entrance of thePilot Coffee Roasters hub
▼咖啡中心一层的吧台空间和公共品尝室,the bar space and the public tasting room on the first floor of the Pilot Coffee Roasters hub
▼咖啡中心一层的原料储存空间,the storage space on the first floor of the Pilot Coffee Roasters hub
建筑师在首层的咖啡空间之上构建了一个无柱式的二层空间,作为行政办公空间。钢制的斜撑支撑着由波纹金属板构成的二层屋面板。斜撑和桁架结构被涂成Pilot标志性的亮黄色,不仅突出了空间的结构,更衬托出空间的明亮。二层的行政办公区是交流的枢纽性空间,也是创意诞生的摇篮。外立面采用与空间同长度的落地窗。总行政办公室和活动空间采用白橡木和浅灰色的饰面,靠窗布置,享有绝佳的室外景观视野。部分靠窗布置的空间通过玻璃滑动门与其他室内空间相连,确保了整体空间的景观视野和自然采光。此外,二层还设有一间Pilot品牌的咖啡品尝室。该品尝室以白色橡木板为饰面,内部设置着一张定制会议桌、一台电视和一个小厨房,为工作人员提供了一个品尝和聚会的空间。二层的员工午餐室借鉴了Pilot标志性的绿植墙概念,铺设着绿色的像素化瓷砖。
▼咖啡中心的无柱式二层行政办公空间,采用明黄色的桁架结构和波纹金属板屋面,thecolumn free administrative second floor space with yellowhangers and the corrugated metal deck
▼二层的员工午餐室,享有很好的景观视野和采光,通过玻璃滑动门与其他空间相连,theStaff Lunchroom with a good view and natural light, connecting to other interior spaces by the sliding glass door
▼二层的员工午餐室,钢制的斜撑支撑着由波纹金属板构成的二层屋顶板,theStaff Lunchroom,steel trusses support thecorrugated metal deck
▼二层的员工午餐室局部,墙上铺设着绿色的像素化瓷砖,theStaff Lunchroom with the wall covered with pixelated green tiles
二层行政办公区室内,设有木制隔墙,interior view of the administrative area on the second floor with wooden partitions
▼二层空间局部,partial interior view of the second floor
▼咖啡中心夜景,night view of the Pilot Coffee Roasters hub
Pilot Coffee Roasters咖啡馆多路多联合车站店Pilot Coffee Roasters caféin Toronto’s Union Station
明显的一致性 | Distinct consistency
继咖啡中心项目之后,Pilot Coffee Roasters和Williamson Williamson又进行了一系列后续的合作。在之后的咖啡馆的设计中,Williamson Williamson一方面沿用了现有的设计元素,另一方面在空间中加入灵活性设计和细节丰富的材料,打造了一系列既统一又独具特色的现代咖啡空间。
As part of a brand-specific design approach, subsequent collaborations between Pilot Coffee Roasters and Williamson Williamson have drawn upon kernels of existing design elements, while infusing flexible new solutions and detail-rich materiality into tactile modern spaces with distinct characters.
▼Pilot Coffee Roasters咖啡馆多路多联合车站店外观,采用纸飞机造型的屋顶,exterior view of thePilot Coffee Roasters café in Toronto’s Union Station with the roof in thepaper airplane motif
位于多伦多联合车站的Pilot是一个移动性的咖啡馆。它拥有一个16英尺长的移动式独立柜台,足以满足一切咖啡制作和服务的需求。除了必要的柜台空间外,建筑师还用钢板打造出一个纸飞机造型的咖啡馆屋顶,并在屋脊处用亮黄色绘制了一个飞机的标识,作为Pilot的品牌logo。值得欣慰的是,Pilot品牌不仅愉快地接受了这个logo,还决定将这个logo应用在后续开设的所有咖啡馆以及包括咖啡杯和包装在内的所有周边产品中,从而营造出一种一致性。但品牌方和建筑师并没有满足于此,他们决定进一步利用这个纸飞机的logo,通过修改其颜色和尺寸,将其应用在实体空间结构和细节设计上,从而进一步地塑造品牌效应。位于英国奥盛顿道(Ossington)上的Pilot咖啡馆便是一个具体的案例。
Pilot’s ‘Boomerang’ location in Toronto’s Union Station unveiled a 16-linear-foot mobile, self-contained espresso counter that has subsequently found its way, in a variety of forms, into the service lines of all Pilot cafés. Creating an enclosure for the mobile counter, Williamson Williamson introduced a ‘paper airplane’ motif in the design solution, consisting of a painted steel bent plate framework. A testament to the symbiotic nature of the design process, the client would adapt Williamson Williamson’s airplane motif as a logo and core component of their marketing, infusing it into the patterning of their packaging, graphics and coffee cups. With modifications of colour and size, the paper airplane motif has expanded from marketing materials to physical structures and design details in the company’s brick and mortar spaces, including a suspended ceiling plane in Pilot’s Ossington location.
▼联合车站店局部,拥有一个16英尺长的移动式独立柜台,thecafé with a16-linear-foot mobile, self-contained espresso counter
▼联合车站店细节,details of the Pilot Coffee Roasters café in Toronto’s Union Station
Pilot Coffee Roasters咖啡馆英国奥盛顿道店Pilot Coffee Roasters caféin Ossington
品牌logo的实体化 | Brick and mortar branding
2017年,Pilot Coffee Roasters在多伦多金融区的第一加拿大广场(First Canadian Place)开设了第一家品牌店。该店在原先的设计元素和色调的基础上,又加入了新的元素。弧线形的柜台采用竖向板条状的白橡木基座。设备被隐藏在了台面以下,从而在台面上方创造出一个基本没有视线遮挡的空间,促进了顾客与咖啡师之间的交流互动。亮黄色的金属折板被用作展架的搁板和5英尺宽的悬臂式桌面,作为品牌纸飞机logo的变形。此外,咖啡馆还采用了绿植墙面和悬吊式花盆,黄金葛、蔓绿绒和一系列蕨类植物散布在空间中,营造出一种充满绿意的空间氛围。
▼Pilot Coffee Roasters咖啡馆英国奥盛顿道店外观,exterior view of the Pilot Coffee Roasters café in Ossington
In 2017, Pilot Coffee Roasters opened its first branded café in First Canadian Place in Toronto’s Financial District, carrying forward design elements of an evolving brand and distinctive palette.
Drawing upon elements of earlier designs, the sinuous tasting bar with its slatted white oak base conceals equipment and creates pockets of open spaces for customer/barista interactions.
Folded metal accent pieces, painted in Pilot Yellow, were extracted from the airplane motif and applied to the new location’s shelving and counters, including a five-foot cantilevered Airplane Bar.
Breathing life into the new space, robust panels of living wall, first applied in Pilot’s Wagstaff hub, feature blooms of Plumosa Fern, Golden Pothos and Moon Philodendron.
▼英国奥盛顿道店外观,玻璃上贴有纸飞机的图案,exterior view of the café with an airplane image on the glass facade
▼英国奥盛顿道店室内,弧线形的柜台采用竖向板条状的白橡木基座,interior view of the café with the sinuous tasting bar with its slatted white oak base
“从审美的角度来看,我们一直在使用同一种类型的设计方案。我们将设计的侧重点放在空间的美观和舒适性上,从而在咖啡产品和空间氛围之间建立起一个自然的联系,”Williamson解释道。“室内空间的色调会针对每个方案进行适当的调整,通透的玻璃、白色的橡木、亮黄色的钢板和绿色的种植墙面等材料共同营造出一个明亮的、充满活力的空间,而玻璃立面上纸飞机的图案则进一步升华了品牌的主题。”
"Aesthetically, we have always been on the same page, focusing on a primary concept to design beautiful and comfortable spaces that evoke a natural connection between the product and the feeling it provides you with when you are there," explains Williamson. "The palette has evolved with each new project, infusing light and energy into the spaces through a series of materials and finishes, including white oak, crisp colours, living walls, and the paper airplane motif."
▼英国奥盛顿道店室内局部,设有绿植墙,partial interior view of the café with living walls
▼英国奥盛顿道店室内局部,亮黄色的金属折板被用作展架的搁板和5英尺宽的悬臂式桌面,partialinterior view of thecafé,the folded metal accent pieces painted in yellow are applied to the shelving and counters, including a five-foot cantilevered Airplane Bar
▼金属折板构造细节,details of the folded metal accent pieces
Pilot Coffee Roasters咖啡馆多伦多宏利中心店Pilot Coffee Roasters café in downtown Toronto’s Manulife Centre
品牌和设计的渐进过程 | A crescendo of branding and design
品牌效应会影响建筑空间,同时建筑空间也会反过来影响品牌效应。通过某些共用的设计元素和品牌logo,不同地点的Pilot咖啡馆实现了一种一致性。在所有的Pilot咖啡馆中,位于宏利中心的Pilot可谓是迄今为止最具创新性的一家店。
As the brand influences the architecture, the architecture influences the brand, creating aesthetic consistency for Pilot locations within a series of very different spaces. The Manulife Centre location represents the most evolutionary point of that process to date, with sophisticated refinements to branded design elements.
▼Pilot Coffee Roasters咖啡馆多伦多宏利中心店外观,exterior view of the Pilot Coffee Roasters café in downtown Toronto’s Manulife Centre
本咖啡馆延续了Pilot咖啡店以往的风格,既与Williamson Williamson之前为Pilot所设计的咖啡馆保持着极高的一致性,又有自己的特色。它对品牌的标志性设计元素进行了一系列精细的改进,竖向板条打造而成的外立面不仅模拟了纸飞机的折叠形式,还在表面上绘制着抽象化的纸飞机图案。当外立面处于折叠状态的时候,咖啡空间暴露在人们的视野中;而当外立面处于平面展开的状态时,随着人们的移动,立面便会显现出一个动态的飞机图案。座椅与退台式的木制构件相结合,以应对商场中往来的大量人流。同时,建筑师还在室内植入了一系列绿植,彰显了Pilot品牌对环保的重视。当然,原有的设计元素也是该咖啡馆设计必不可少的一部分,如白色的空间色调和金属的空间细节等。
▼立面图案解析图,diagram of the facade pattern
▼竖向板条打造而成的外立面上绘制着抽象化的纸飞机图案,an enclosure of vertical slats, painted in patterns that mimic an unfolded paper airplane unfolds to open the cafe
The new cafe in Toronto’s Manulife Centre builds on the brand elements that Williamson Williamson developed in Pilot’s early days. An enclosure of vertical slats, painted in patterns that mimic an unfolded paper airplane unfolds to open the cafe. When closed, the changing pattern is revealed as one moves around the space. Stadium seating is integrated into the millwork enclosure for the first time, responding to the busy foot traffic always present in the mall. As always, natural green elements are present, speaking to the brand’s commitment to environmentally sound practices. Kernels of previous projects have been adopted, integrated and resized, including staples of white oak, metal detailing and living, breathing green walls.
▼多伦多宏利中心店外观,座椅与退台式的木制构件相结合,exterior view of the café, stadium seating is integrated into the millwork enclosure
▼木制退台式座椅与绿植相结合,the wooden stadium seating is integrated with the natural green elements
▼板条立面细节,details of theenclosure of vertical slats
“在每一个项目中,我们都尽力做得比项目任务书所要求的更好一点,希望创造出一个能够促进人与人之间交流互动的空间,”Williamson解释道。“Pilot咖啡馆的空间氛围与其咖啡的品质同等重要。通过采用相同的设计元素来进行设计的方法具有很强的地域适应性,更为重要的是,它还能确保不同地点的咖啡馆的一致性。”
"We approach every project by looking beyond the brief to envision the human interaction that is going to take place in a space," explains Williamson. "The atmosphere of the Pilot spaces has become as important as the quality of their coffee, and our iterative approach has provided brand consistency that is easily adaptable to the neighbourhood character of each new location."
▼空间细节,space details
Pilot Coffee Roasters咖啡馆其他店面Pilot Coffee Roasters café in other locations
其他店面一外观,玻璃立面上绘制了象征着纸飞机的三角形图案,exterior view of the café 1, painting the triangles standing for the paper airplane on the glass facade
▼其他店面一室内概览,interior overview of thecafé 1
其他店面一室内局部,设置绿植,partial interior view of thecafé 1 with plants
▼其他店面一天花板细节,悬挂着象征着纸飞机的三角形面板,ceiling details withtriangular panels standing for the paperairplane
其他店面二外观,玻璃立面上绘制了纸飞机的轮廓图案,exterior view of the café 2, painting the profile of the paper airplane on the glass facade
▼其他店面二室内概览,interior overview of the café 2
Williamson Williamson Inc.
{{item.text_origin}}

