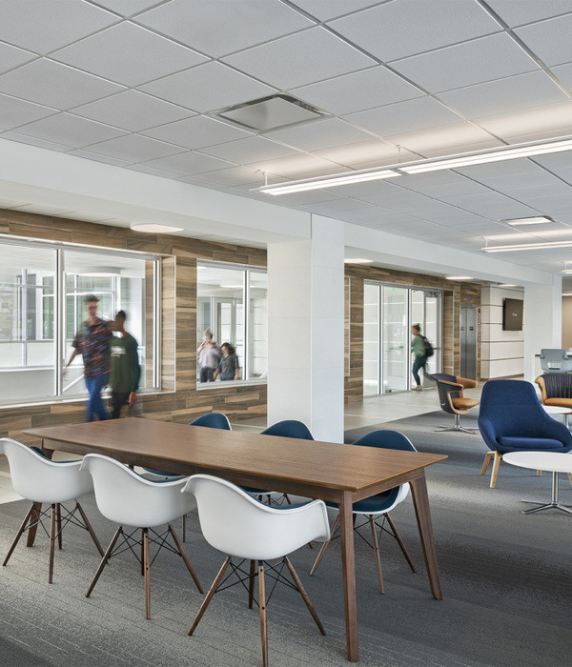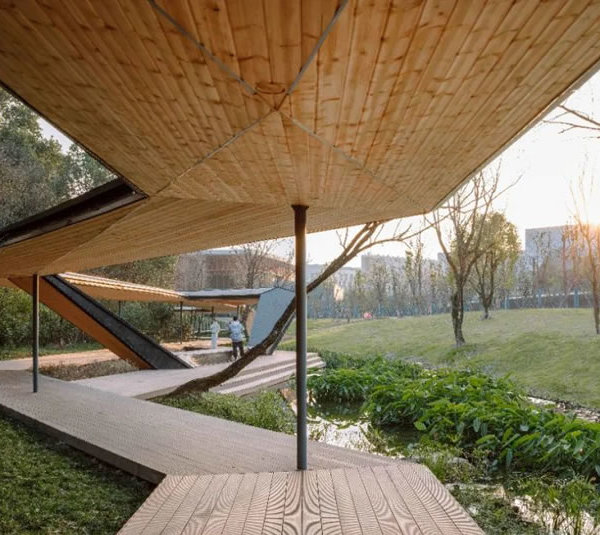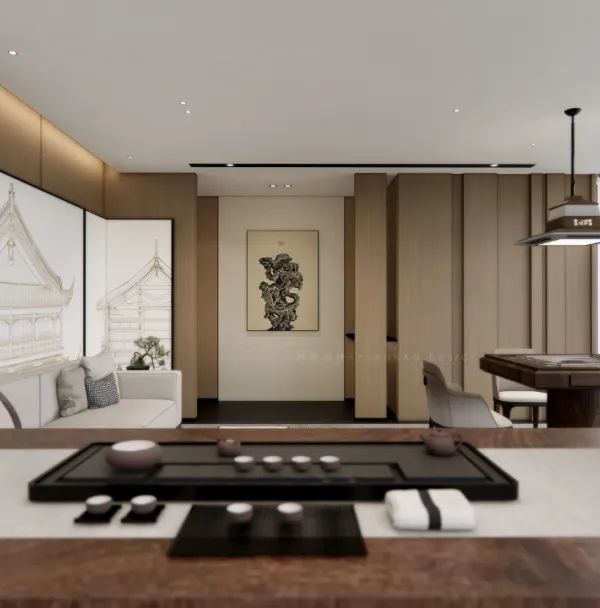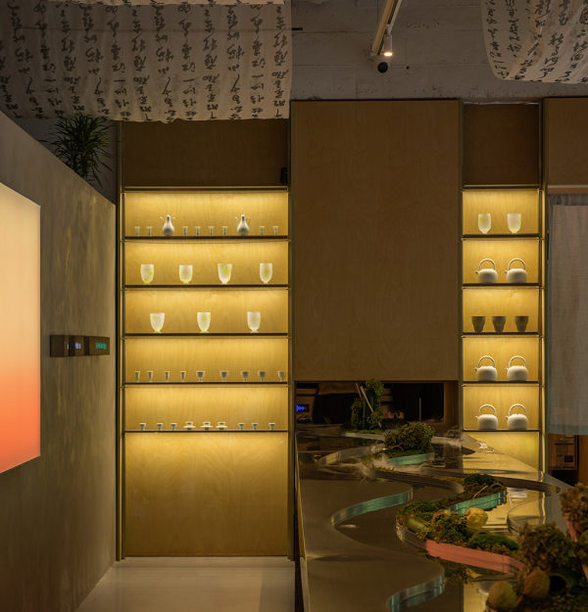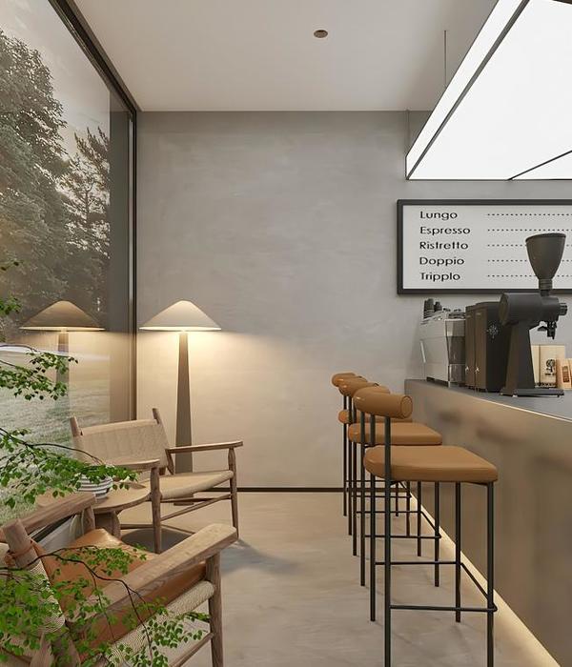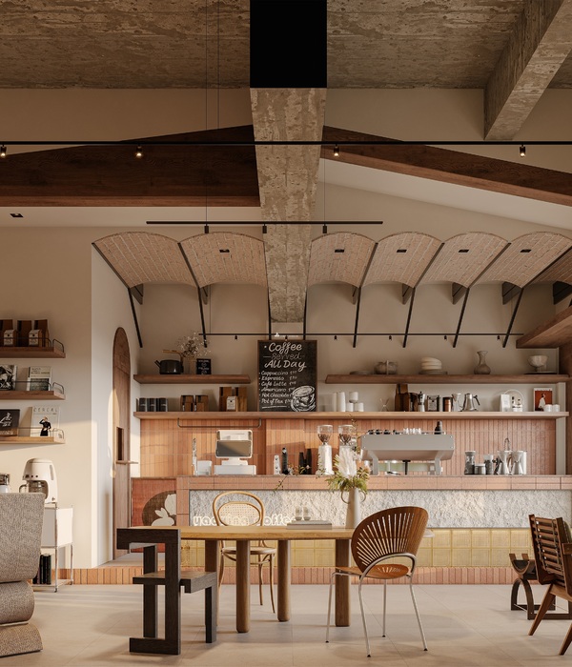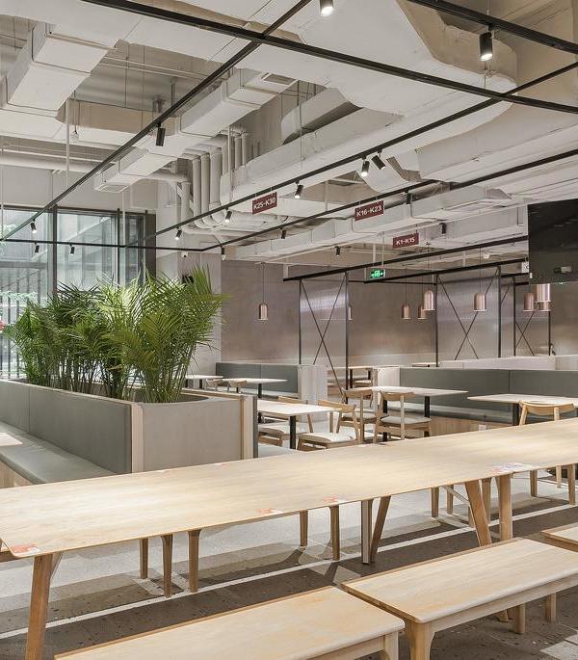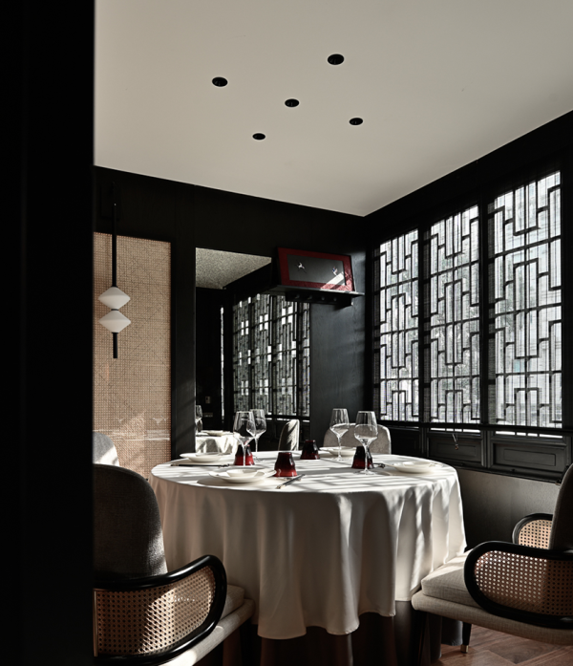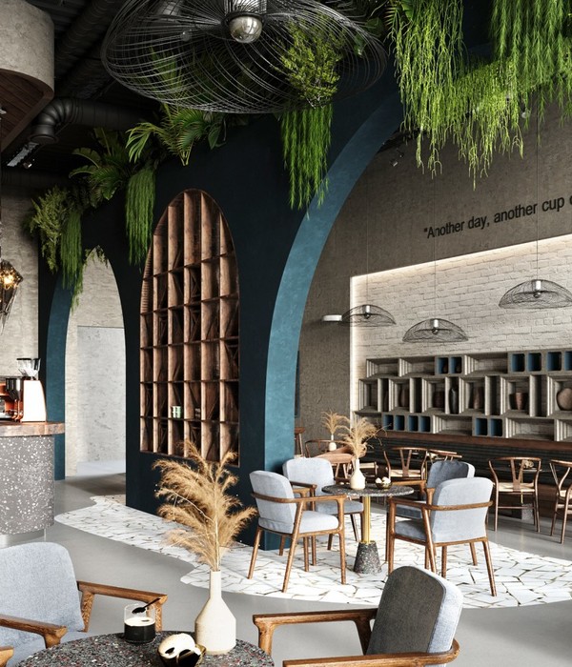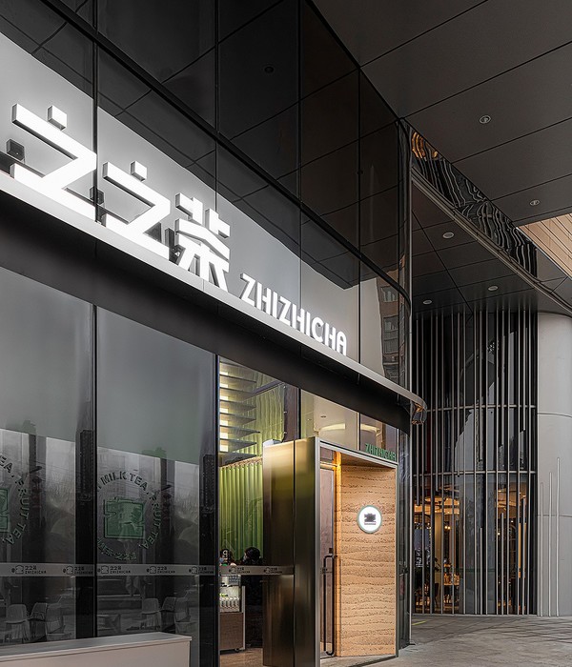Interior Designers:DAGA Architects
Area :248 m²
Year :2021
Photographs :UK Studio
Lead Architects :Jianghai Shen
Construction Contractor :Metal Hands Coffee
Design Team : Jianghai Shen, Longxiao Zhang, Tianmeng Liu, Yuan Wang, Lifeng Wang, Bei Zhang
The Client : Metal Hands Coffee
City : Hangzhou
Country : China
This project is located in Dajing Alley, Hangzhou City, which connects the densely crowded Zhongshan Middle Road and Hefang Street. This alley has been located in the bustling core area since it was called Wushanfang back in the Southern Song Dynasty. The store is the pilot Metal Hands coffee shop runs in Hangzhou City, which is a risky decision for the client. How to integrate this domestic specialty coffee brand from northern China into this historical city in the south? It was the core challenge for the design team and the client either. Considering the preservation and integration with the historical communities. We decided to abandon the sense of modernity and industrialization, restore the elegant and leisurely life scene of the Song Dynasty. To design a wabi-sabi boutique coffee shop in this modern and bustling commercial spot.
Regarding the delicate lifestyle and philosophy of Song’s people. We delicately designed each program to mimic multiple banquet scenes in Song’s artwork, and open it along the street for the viewer to look it up closely. The overall details in the interior have been carefully designed to facilitate the aesthetics of the space.
The original façade is set back by 1.2m for display purposes. The north façade of the first floor is replaced and glazed with openable glass doors and windows. The bar counter extends to the streets, creating a potential interaction between internal and external.
The three-span facade on the west side becomes the main entrance of the store, it was replaced with the folding door. The folding doors are able to open up to the small courtyard. The solid walls and windows of the second floor were also replaced with floor-to-ceiling windows. In Which, it will bring more lights when events are held on in the future.
Because it is the pilot store in Hangzhou, we share the same idea that the store should completely integrate the characteristics of the local specialty. Our concept is to design a space with a sense of calmness and Zen. Emphasizing the humanistic and historical atmosphere through the vision and its atmosphere.
The bar counter is constructed by wood cut-stock, this share counter promotes the customers and baristas interact with each other. The first floor is divide into the reception area and operation area. Besides, to satisfy the efficient circulation between the consumers and staff. We did not choose the method with the highest utilization to arrange conventional seats and tables in the reception area. Instead, we minimized the quantity of the seats and tables. Inspired by the Chinese traditional furniture that appears in Song's paintings, the relaxed and comfortable posture of the Song people is vividly appears. We decided to arrange some lower tables and seats for people to relax.
At the vacant patio on the east side of the building, we array the trees as landscape installations to create a mysterious and poetic spatial experience. The coffee shop seems to be surrounded by a forest from the street side.
Going up to the second floor of the store, it is a completely open meditation space and Zen room. The ground is made of black stainless steel, reflecting the surrounding antique architecture of Dajing Alley and the installation of the solemn tree on the other side. As time has changed, the epistemological philosophy and culture are inherited and continued in the Metal Hands Coffee space.
▼项目更多图片
{{item.text_origin}}

