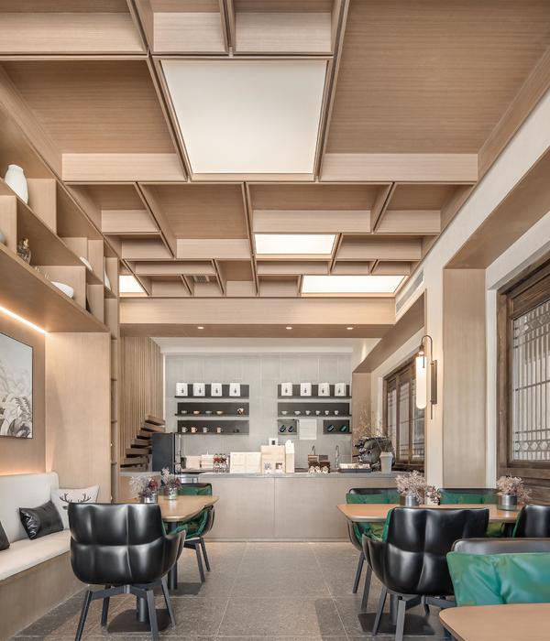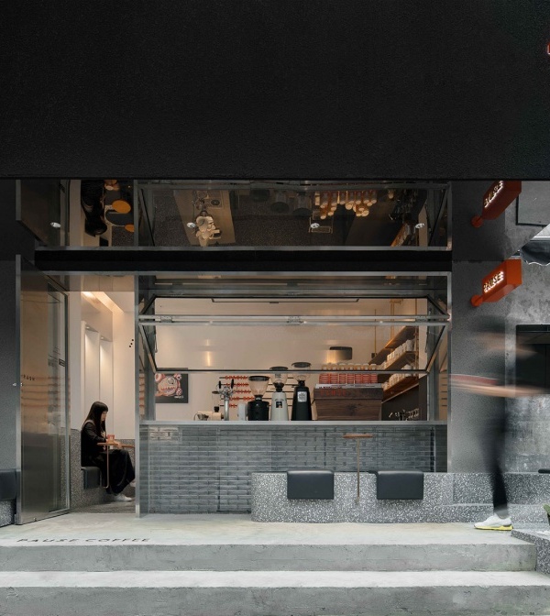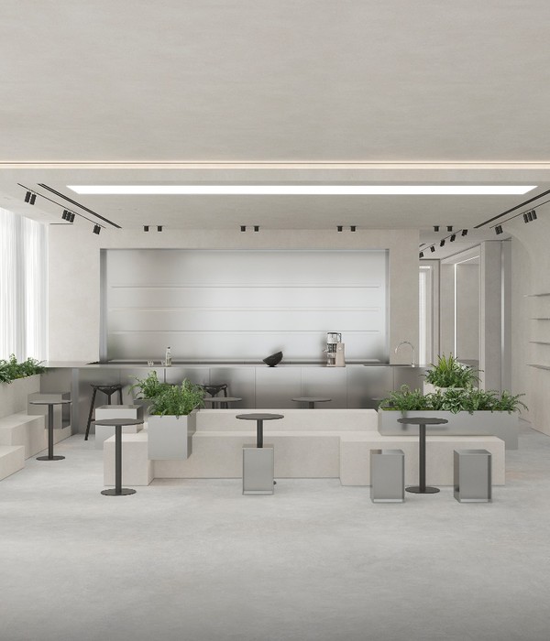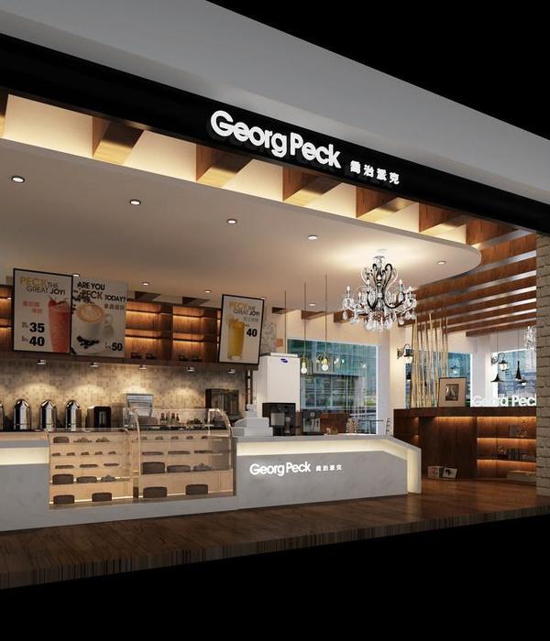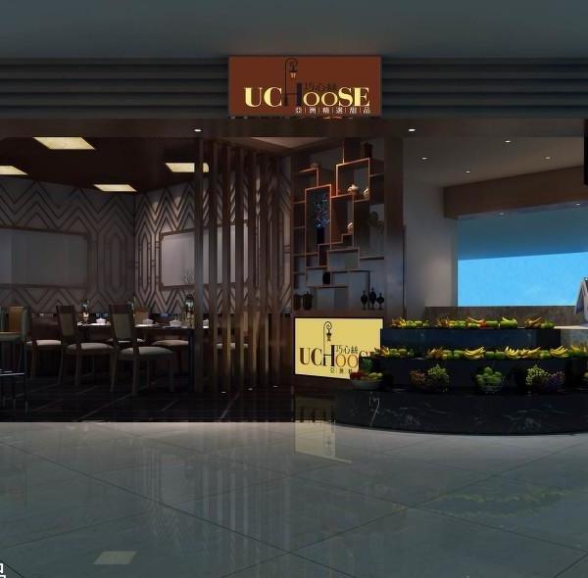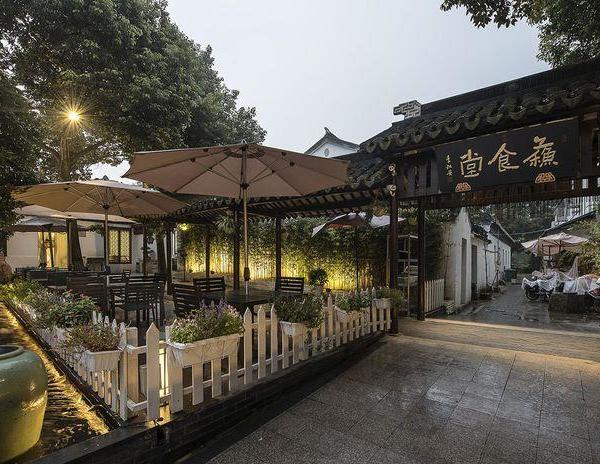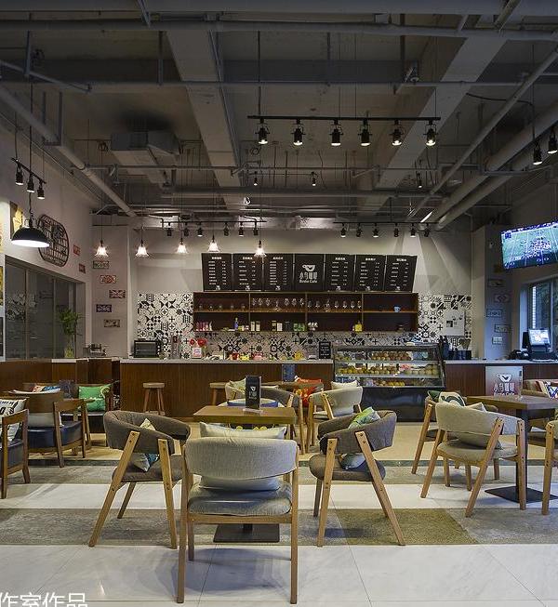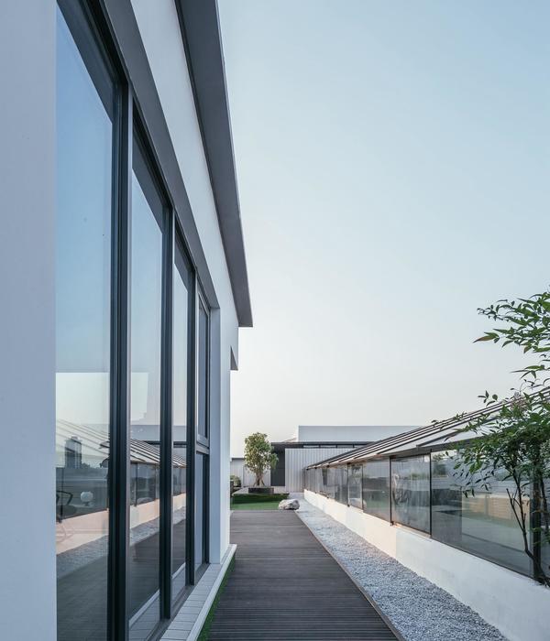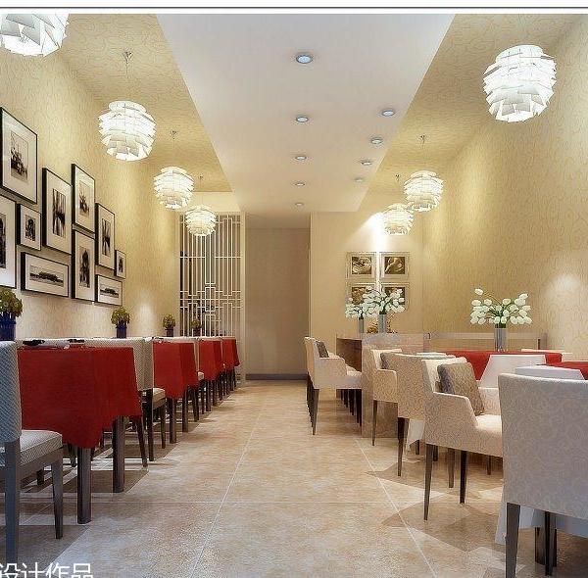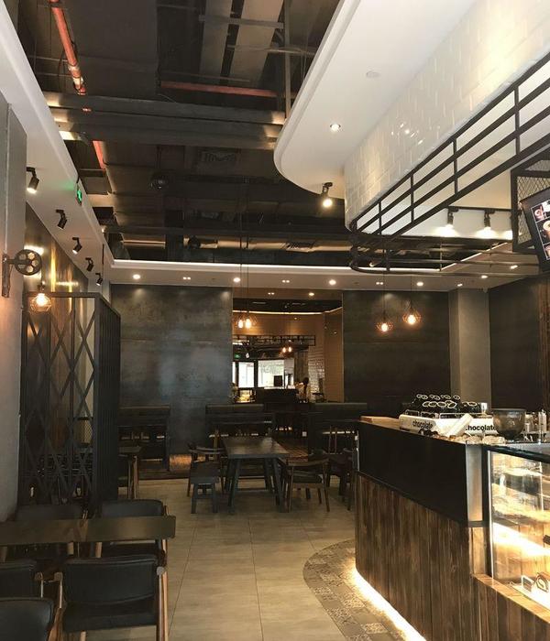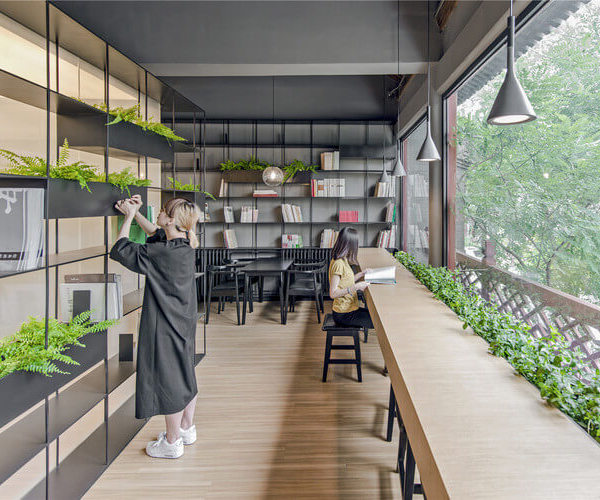- 结构咨询:汤理达,法国MAP3建筑结构咨询(北京)有限公司
- 结构形式:钢结构,现场组装
- 建筑材料:方钢,欧松板,阳光板,塑料帘,弹力线
- 设计时间:2018.08-2018.11
- 项目业主:2018苏州国际设计周
- 设计周策展团队:谢丹,许佳怡,蔡弘毅,赵坤方,潘云翔
- 搭建团队:上海旌拓会展服务有限公司
- 照片和视频提供:2018苏州国际设计周
“风之亭”作为苏州国际设计周最主要的一个公共活动空间场所,是承担设计周期间的信息发布、文化沙龙等公共功能的pavilion临时建筑,其设计灵感来自于江南民居聚落中连绵起伏的屋顶。我们将传统民居中的屋顶解构为多个平面几何,并在空中的不同高度上重新组合,使之形成一个由一组漂浮的屋顶所限定的空间——”风之亭“。我们将传统建筑的基本元素通过一种当代的、艺术化的设计手法来抽象、重组、再构,试图引发人们重新思考“传统与未来”连接的可能性。
▼位于传统街区中的风之亭,the pavilion in the traditional urban context ©夏至
姑苏区位于国家历史文化名城苏州市的中心,坐拥两千多年的城市历史和园林古迹无数。2018年的苏州国际设计周就在姑苏区的桃花坞举行,MAT团队受邀为这次设计周活动设计一个pavilion,作为设计周最主要的一个公共活动场所,承担设计周期间的信息发布、文化沙龙等公共活动功能。
Located in the heart of the National historic and cultural city of Suzhou, Gusu District is home of numerous garden monuments with its over 2000 years history. 2018 Suzhou International Design Week was held in Gusu district, and MAT team was invited to design a pavilion for this event, as one of the most important public space in the design week. The pavilion undertakes information release, cultural salon and other public activities during the design week.
▼风之亭鸟瞰,aerial view of the pavilion ©夏至(上)©唐康硕(下)
伴随着博览会和建筑、艺术展览活动的兴起,pavilion作为一种建筑类型开始走向成熟。它是为特定的公共活动和事件而设计的临时建筑,这类建筑着重于思考结构形式与空间的塑造、以及参观者的体验之间的关联性。通常来说,作为抵抗重力的结构从地面升起的方式会是pavilion设计考量的重点,而其“临时性”特征则又带来了设计对于更轻盈的材料和更灵活的构筑方式的探索。
Along with the development of exposition and art exhibitions, pavilion as a building type begins mature. It is a temporary building designed for specific public functions, focusing on form-related space, as well as the experience of visitors. In general, the gravity-resistant structures off the ground is the main consideration of pavilion design, while its “temporary” features lead to the exploration of lighter materials and more flexible construction methods.
▼pavilion作为抵抗重力的结构从地面升起,the gravity-resistant structures off the ground is the main consideration of pavilion design ©唐康硕(上) ©夏至(下)
苏州国际设计周pavilion的设计灵感来自于传统的江南民居聚落。粉墙黛瓦的江南民居聚落由于其连续重复的山墙和连绵起伏的屋顶而产生了一个非常强烈的群体形式,我们希望能够创造一种屋顶的重新组合来再现这种群体形式:四柱形成一片屋顶,每一根柱子上长出来的枝杈又可以和别的柱子再形成一片屋顶……这是一个自由生长的聚落,层层屋顶之下,是树林般的密柱所限定的自由空间,作为pavilion的功能使用和精神核心。
The design of Suzhou Pavilion is inspired by the traditional Jiangnan residential settlements. These settlement has produced a very strong group form due to its continuous repetition of walls and rolling roofs, we hope to recreate this group form by manipulation of the roofs: Four columns form a roof, The branches that grow on each pillar can form another roof with the other pillars …It is a free-growing settlement, with the continuous space defined by the forest-like pillars.
▼体系生成,the diagram of the structure
▼屋顶的重新组合再现江南民居聚落群体形式,recreate the traditional Jiangnan residential settlements form by manipulation of the roofs ©唐康硕(上) ©夏至(下)
▼屋顶下树林般的密柱所限定的自由空间,opening space defined by forest-like pillars under the roof ©唐康硕
▼前台区,information area ©唐康硕
▼装置区,installation area ©夏至
在综合场地因素和功能需求之后,pavilion最后选择了六瓣的平面布局。我们将传统民居中的屋顶抽象为多个平面几何,并在空中的不同高度上重新组合,使之形成一个由八片漂浮的屋顶和十八根钢柱所限定的空间——“风之亭”。在这个自由空间里,场地庭院景观也自然地参与进来,从某种意义上说,这个pavilion也像是一个有着咖啡座的露天剧场,给人们提供活动、音乐、表演、沙龙和社交的场所。
Concerning the site conditions and the functional requirements, we finally selected a six-petal plan layout for the pavilion. We abstracted the traditional building roofs, regrouped them at different heights, in order to form a space called “Beyond the Wind” limited by 8 floating roofs and 18 steel pillars. With such a free space, the pavilion is also like an amphitheatre, offering places for music, performances, salons and other social activities.
▼六瓣的平面布局生成,diagram of the a six-petal plan layout
▼屋顶抽象为多个平面几何,并在空中的不同高度上重新组合 ©唐康硕
除主体结构之外,pavilion的设计中还大量使用了轻质材料以呼应其临时性和互动性特征。同时,苏州博物馆建筑群设计中对材料和文化的现代性操作方式也给本项目提供了启示:pavilion的屋面为半透明处理,我们把阳光板剪裁成六边形,像瓦片一样层层叠加并平铺在方格屋架上方,在提供明亮日光的同时,透明材料重叠而产生的纹理也与苏州的地域文化符号找到了关联。咖啡区采用了彩色塑料帘作为立面悬挂,不但可以加强空间围合感,也通过这种彩色透明材料传达了本次设计周活动的生活化主旨及其平等、活力的核心价值观。除此之外,入口和互动区还使用了桃红色的弹力线帘,一方面呼应了本次设计周的主视觉色系;另一方面也给大人和孩子提供了可以玩耍、互动的趣味场所。
▼轻质材料增加空间趣味性,lightweight materials intimate the space
Besides the main steel structure, a large number of lightweight materials are used in the pavilion in order to correspond its temporary and interactive characteristics. The translucent roofs made by stacking hexagonal polycarbonate pieces, while providing bright daylight, textures resulting from overlapping also associated with vernacular culture in Suzhou. The cafe area uses colorful plastic curtain as the façade material, which also conveys the core value of equality and vitality of this design week. In addition, echoing design week’s main visual color, the pink elastic curtain at the entrance and interactive area provide fun places for adults and children.
▼咖啡区采用了彩色塑料帘作为立面悬挂,增强空间围合感,the cafe area uses colorful plastic curtain as the façade material ©唐康硕(上)©夏至(下)
▼彩色帘细部,detail of the colorful plastic curtain ©唐康硕
▼阳光板剪裁成六边形,像瓦片一样层层叠加并平铺在方格屋架上方,the translucent roofs made by stacking hexagonal polycarbonate pieces ©夏至
▼重叠的纹理与苏州古城相呼应,textures resulting from overlapping associated with vernacular culture in Suzhou ©夏至
“风之亭” 是一个“大玩具式”的文化地标,也是设计周期间各种公共事件的载体。我们从传统建筑的基本元素获取灵感,并用一种当代的、艺术化的设计手法来抽象、重组、再构,通过空降一个自由空间给强烈文化标签感的桃花坞园区注入活力。在面对老城更新课题时,我们希望能够最大化发挥建筑设计的动能,通过新场景的营造给桃花坞带来新的人群,在冲撞和融合的场景叙事同时也试图引发人们重新思考“新和旧”、“传统与未来”连接的可能性。
“Beyond the Wind” pavilion is not only a “big toy-like” cultural landmark, but also a carrier of various public events during the design week. We take inspiration from the group form of traditional settlement, and recompose it in an artistic way, aiming to revive the surrounding historical area by implanting such a free space. When confronting old Town renewal project, we hope to maximize the impact of architectural design, bringing more people by the creation of new spatial scenes. We also hope to rethink the possibility of “new and old”, “tradition and future” by the spatial narrative of design.
▼“风之亭” 是一个“大玩具式”的文化地标和设计周期间各种公共事件的载体,“Beyond the Wind” pavilion is a “big toy-like” cultural landmark, and a carrier of various public events during the design week ©夏至
苏州园林的亭阁中,最美不过网师园的“月到风来亭”,得名于宋人卲雍诗句:“月到天心处,风来水面时”。苏州国际设计周的“风之亭”pavilion,也是六角形且三面临水,因此借名为“风来水面”。通过该pavilion的设计与思考,我们也尝试在设计周中发问:当代的苏州如何借助设计的驱动力量重新引领这座千年古城的人文精神?
Among historical Suzhou garden pavilions, the most beautiful one is in the Master-of-Nets Garden, named after the Song People ShaoYong’s poem: “the moon to the sky eye, the wind to the water.” 2018 Suzhou International Design Week’s pavilion, which is also hexagonal and waterfall, is named “Beyond the Wind”. Through the design and thinking of this pavilion project, we are trying to have the question that, how much can contemporary design able to drive the humanistic spirit for this ancient city?
▼模型,model
▼分析图,analysis
▼轴测,axonometric drawing
▼场地平面图,site plan
▼平面图,plan
▼屋顶平面图,roof plan
▼立面图,elevation
▼剖面,section
{{item.text_origin}}

