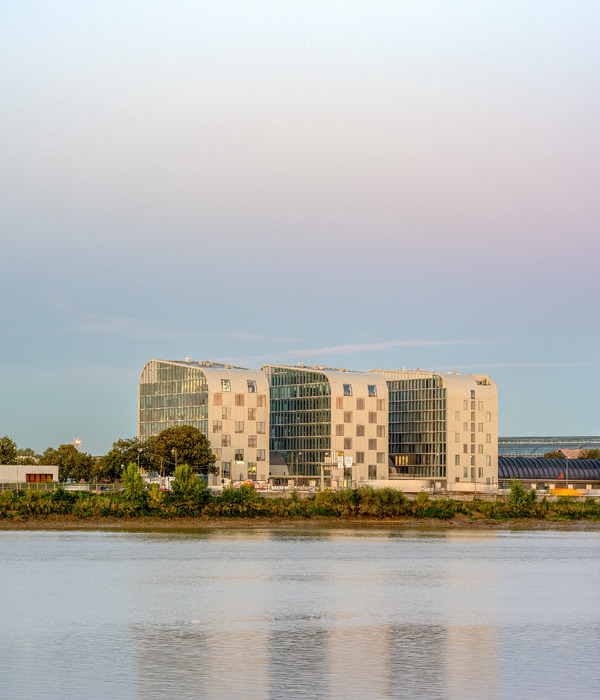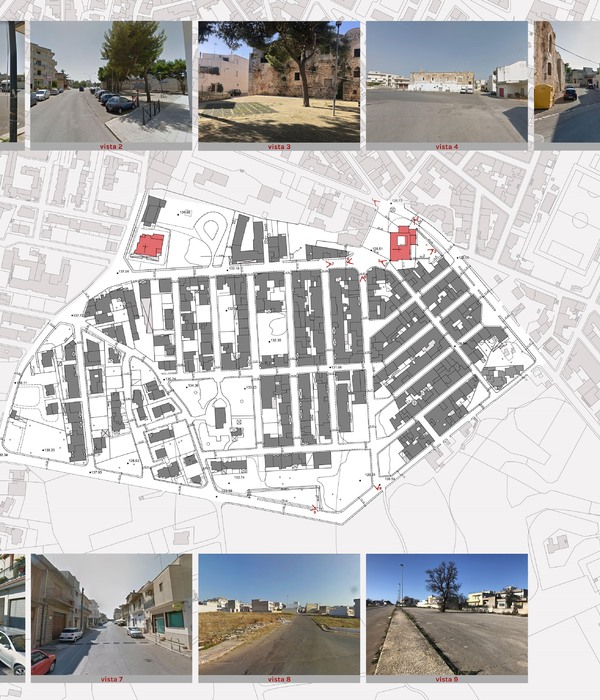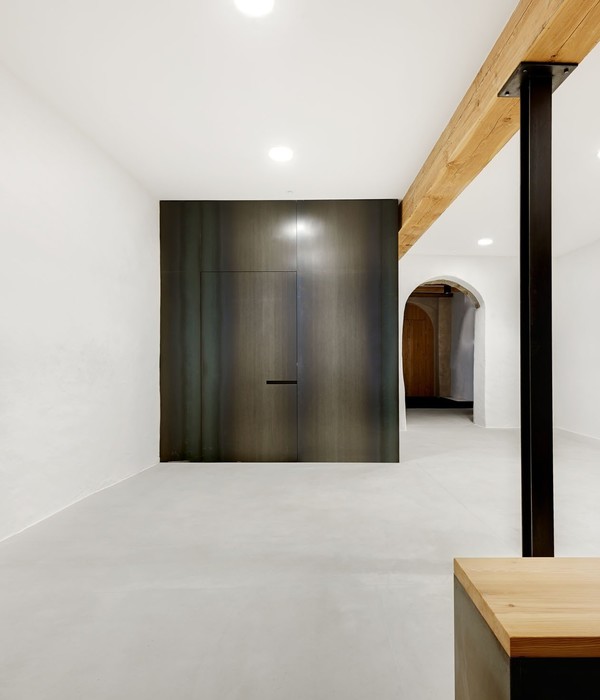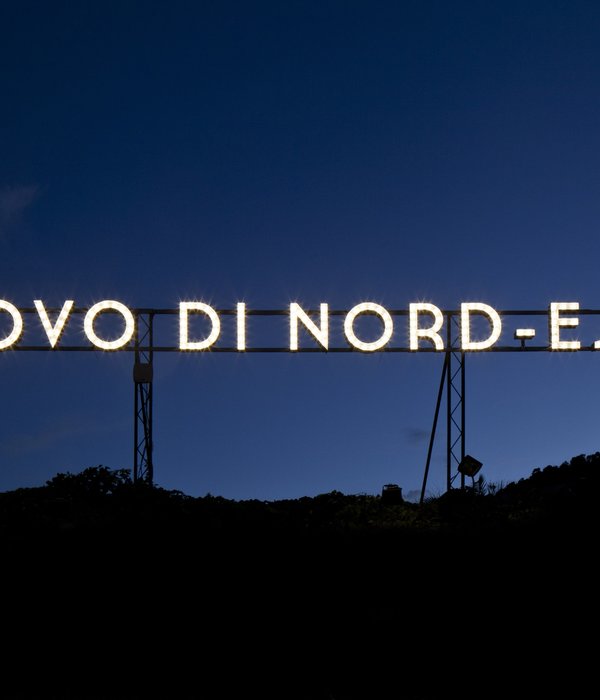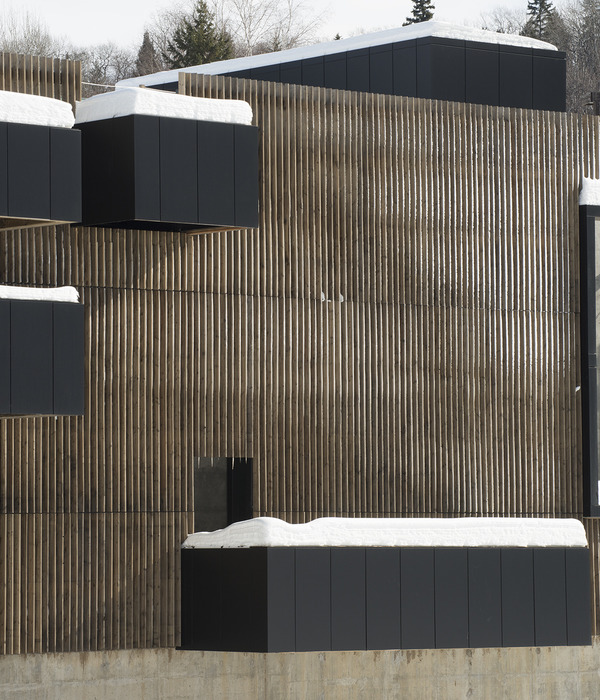Architect:SHUISHI
Location:Wuchang, Wuhan, Hubei, China; | ;View Map
Project Year:2020
Category:Offices;Commercial Landscape;Urban Green Spaces
In line with the city's development strategy, this project will create a Central China Financial & Cultural Industrial Park. The landscape design, around the city's positioning, puts forward the design concept of "Central Finance - Central Park", using design to integrate the financial industry needs, plant renewal, urban park, through artistic techniques, so that old memories into new places, so that life and art meet unexpectedly.
Through the concept, our design bond with the surrounding resources, inherit the historical culture, reshape the vitality of the site, connect to the future life, and finally become the vitality engine of Huazhong Financial Center.
The overall framework revolves around "two axes, three centers and many nodes", forming a "financial landscape theme axis and landscape space axis", with "Culture Square, Performance Square and Xiaoguishan Forest Park" as the center, connecting the south entrance square, north entrance square, office garden and other node spaces.
Financial Theme: Combined with the location conditions of the site, the cultural and financial park is positioned to present the historical process of Wuhan's financial development with its characteristics in the form of art.
Site History: The historical culture of the original factory is fully explored, and the old industrial facilities and equipment left in the original factory are used to show the development, opportunities and challenges brought by historical changes.
Site Elevation: The elevation of the lowest point in the site is 22.3M and the highest point is 43.8M, a difference of 21.5M. The solution of the height difference problem is the biggest challenge for the design and the best opportunity to show the charm of landscape design.
▼项目更多图片
{{item.text_origin}}


