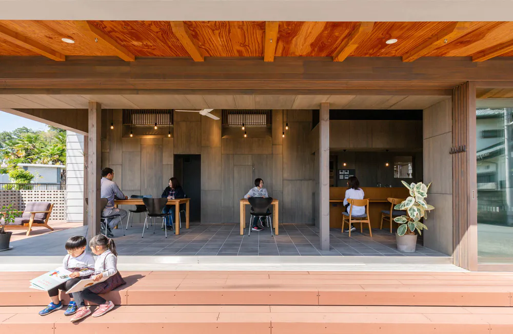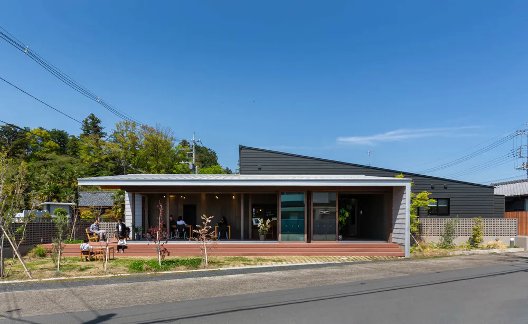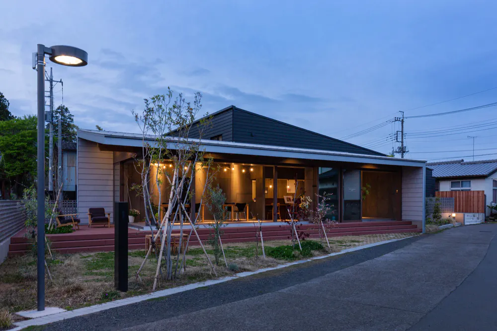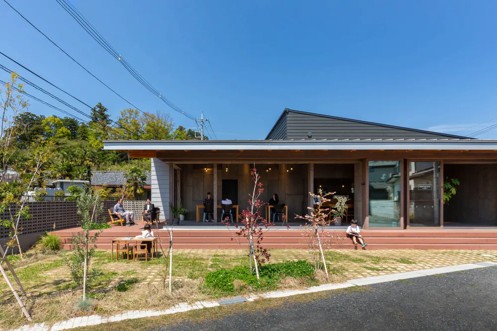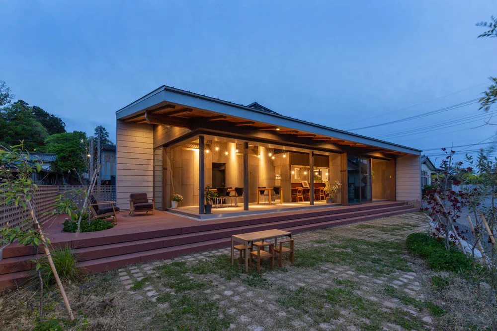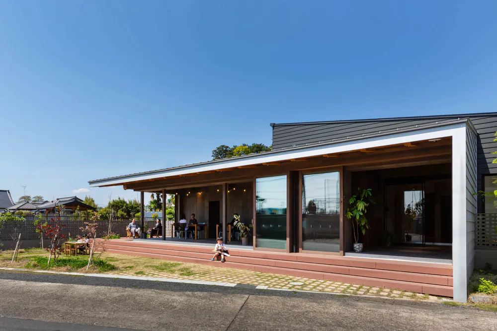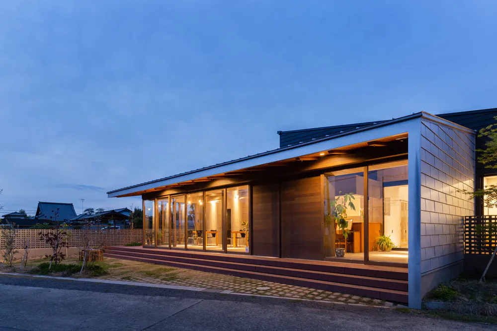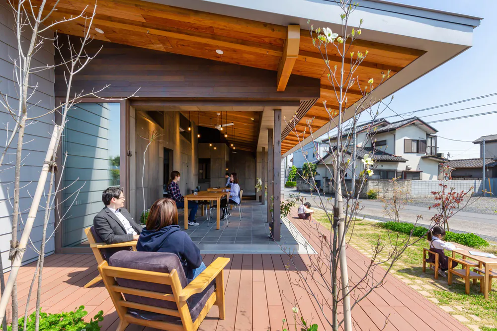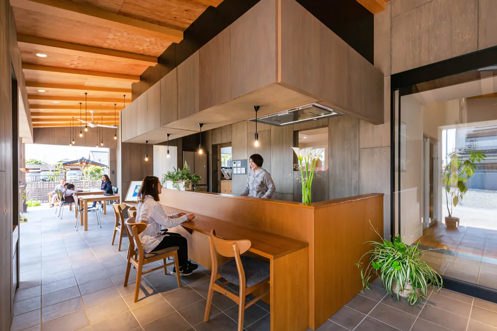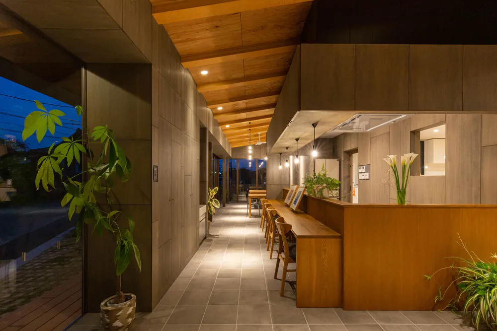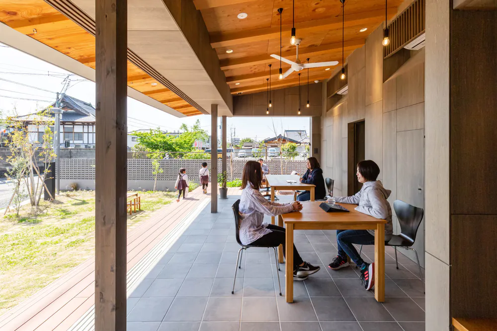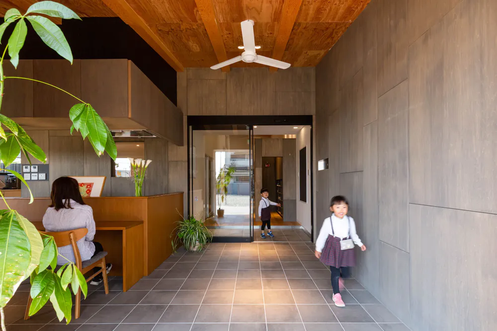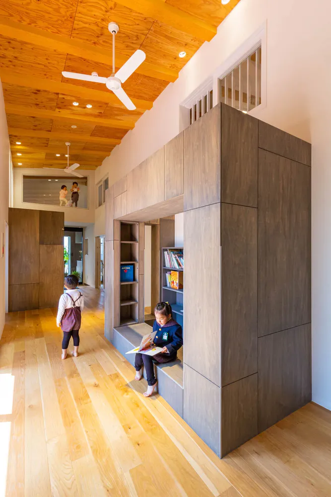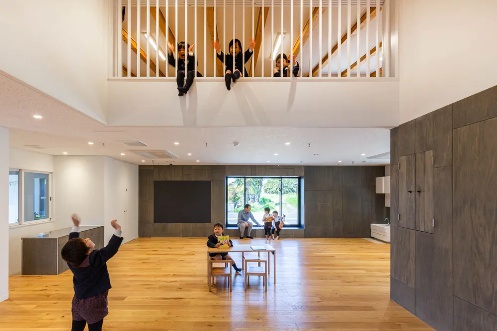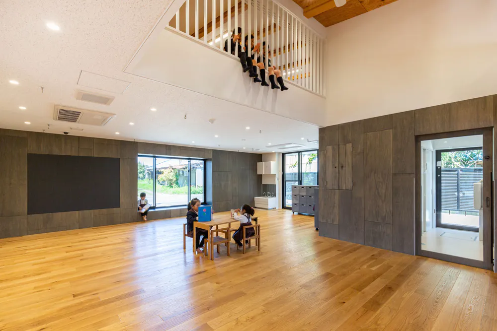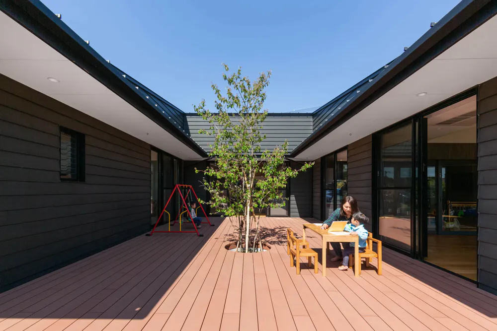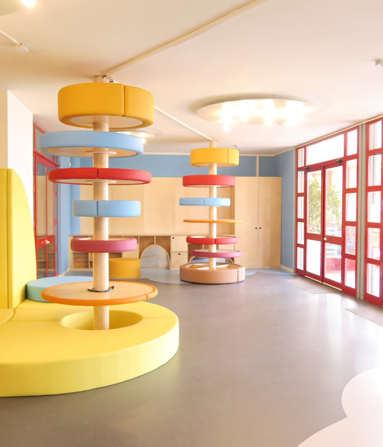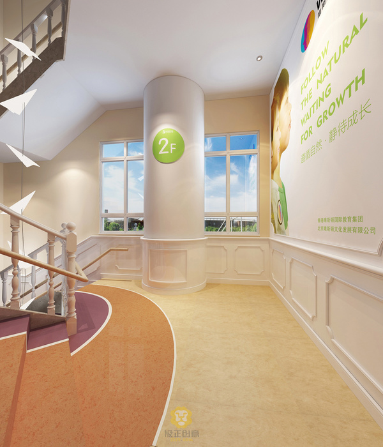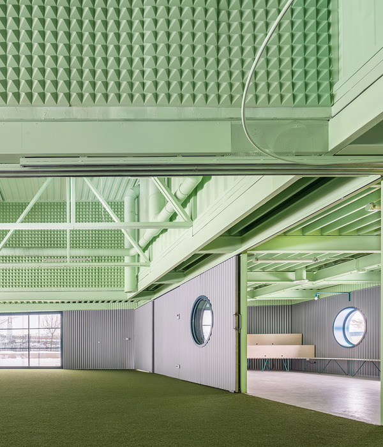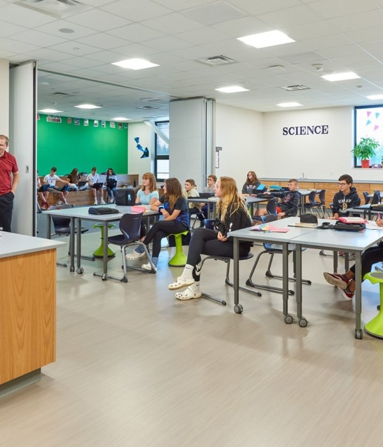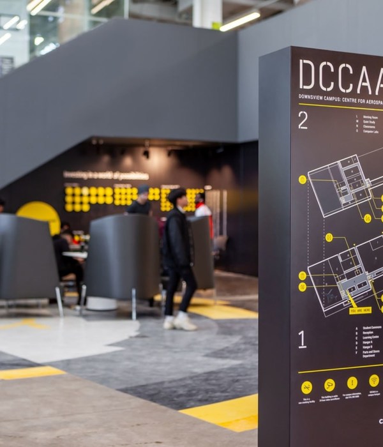SMS Nursery
Architect:HIBINOSEKKEI;Youji no Shiro
Location:Sano City, Tochigi Prefecture, Japan; | ;View Map
Project Year:2019
Category:Nurseries
With the increase in the number of families that do not live with grandparents and dual-income families, there has been a growing trend of isolation in child-rearing, leading to parental stress and anxiety leading to child abuse and hindering the healthy development of children.
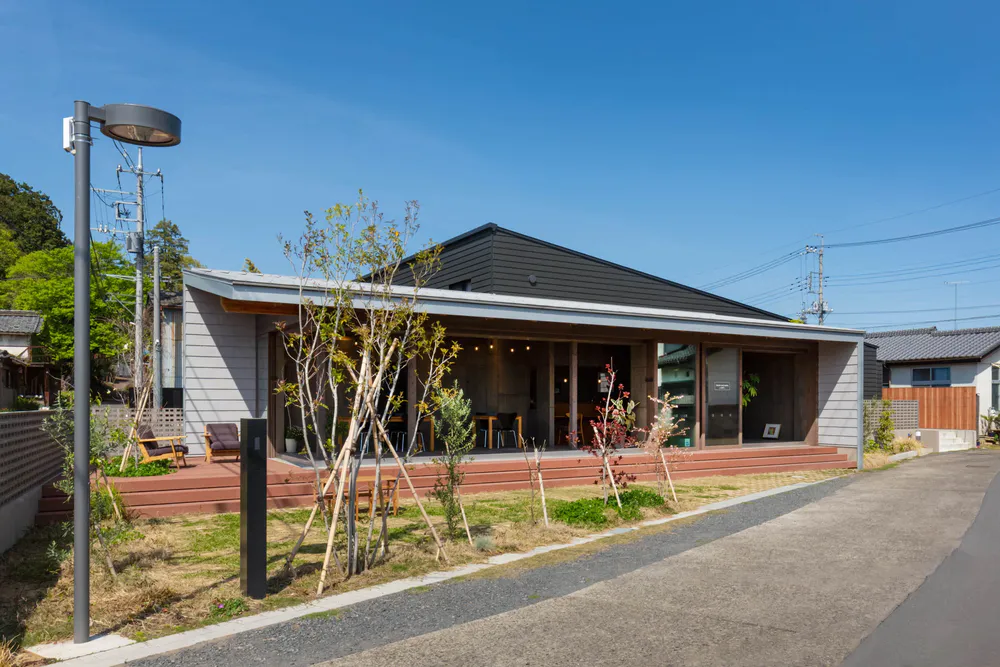
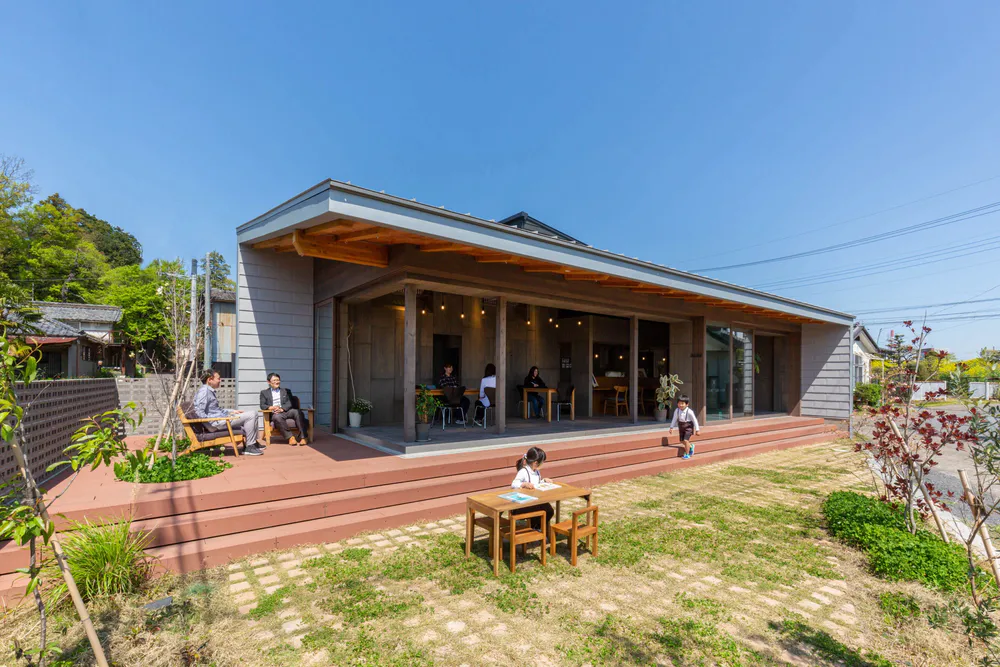
Traditionally, local and blood relations have played a significant role in alleviating parental concerns about child-rearing. However, parents who have lost access to these support networks are left with anxiety and stress in their daily lives, negatively impacting their mental and physical health.
In our facility, we sought to provide a space where parents, child care providers, and members of the community could easily interact, with the aim of reducing the stress associated with parenting. The café space emphasizes a sense of casualness and has become a community hub for parents raising children.
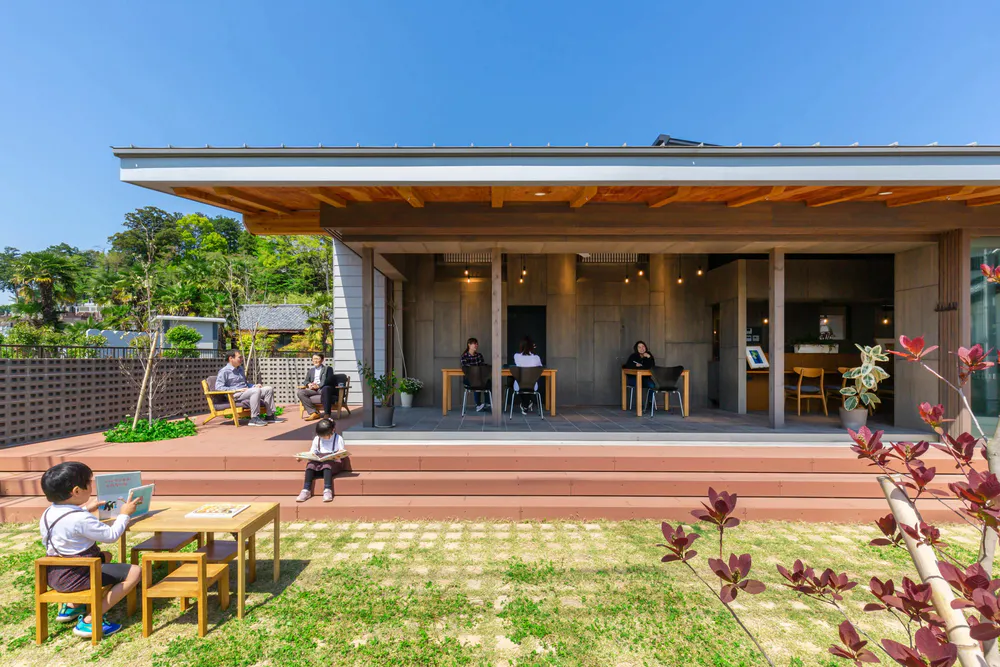

1.We strategically located the café, which facilitates parenting support and community engagement, facing a major road. By not having a fence between the premises and the road, we have lowered the psychological barriers to facility utilization for parents and local residents. Moreover, the building design allows for easy and casual visits during drop-offs and pick-ups at the nursery or even during leisurely walks. The parenting support counter is positioned facing the office, providing a space where visitors can easily and comfortably discuss their concerns with childcare providers, contributing to the creation of an environment where parenting can be done with peace of mind.
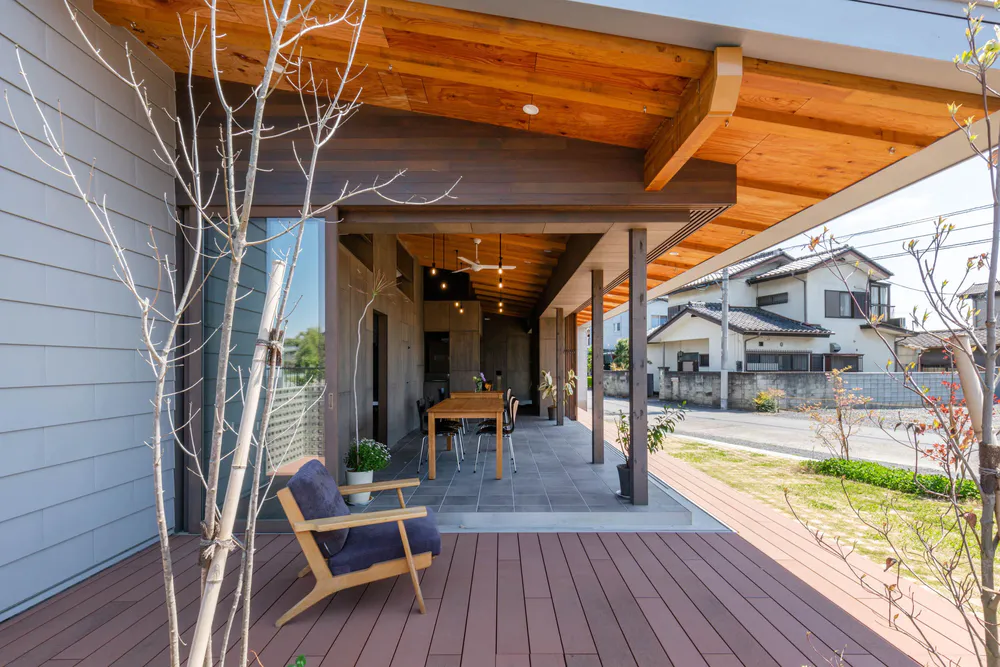
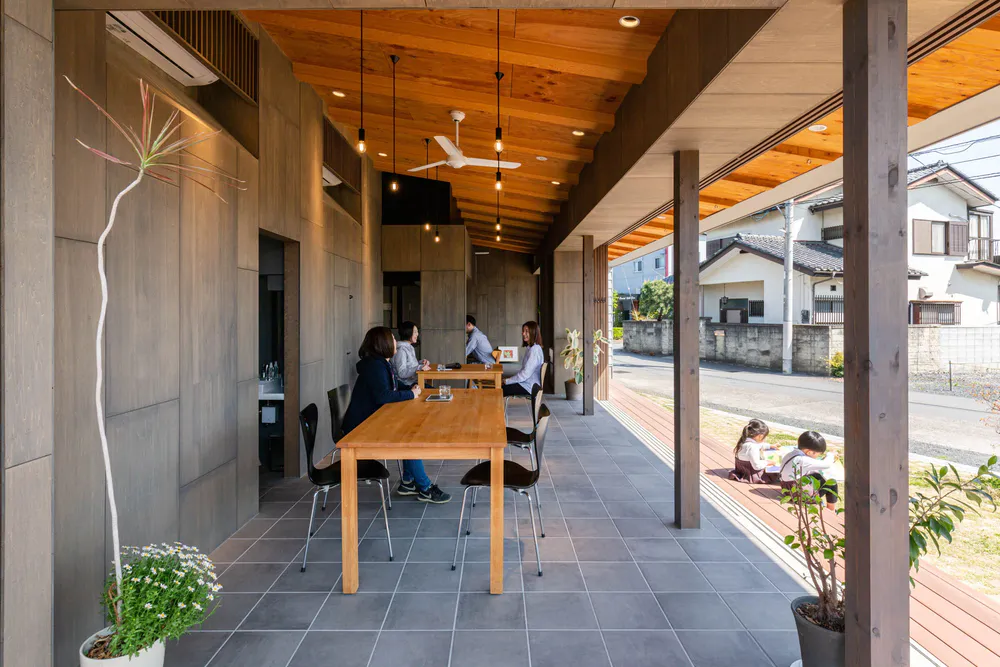
2.Additionally, the childcare room after the illness has been established. This is the only facility for childcare after the illness in the city. By establishing a designated area within the facility for childcare after the illness and having dedicated staff present, parents can confidently leave their children there, facilitating the balance between parenting and work.
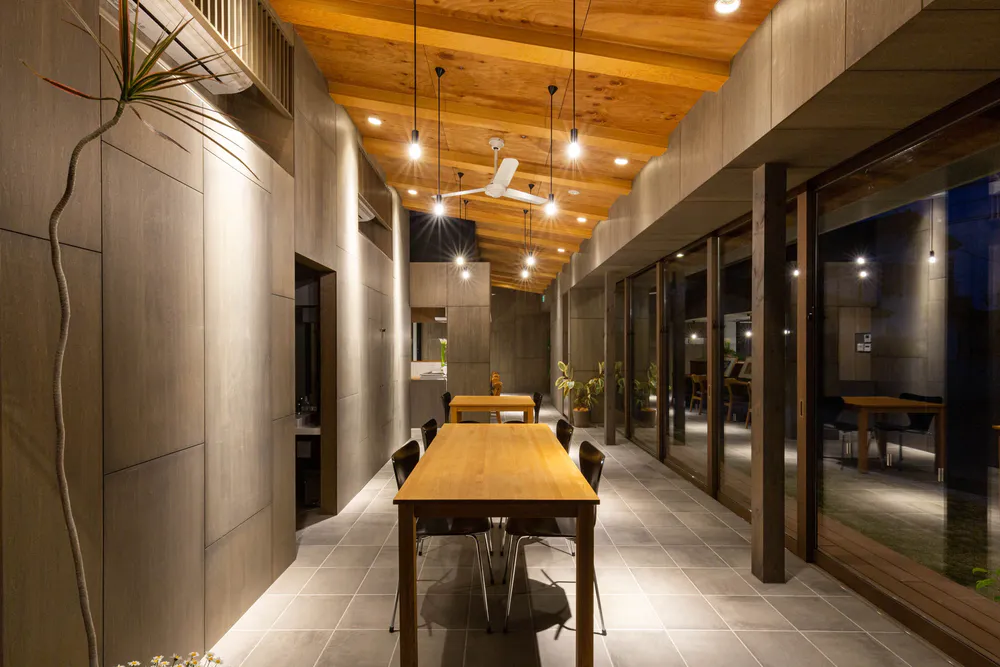
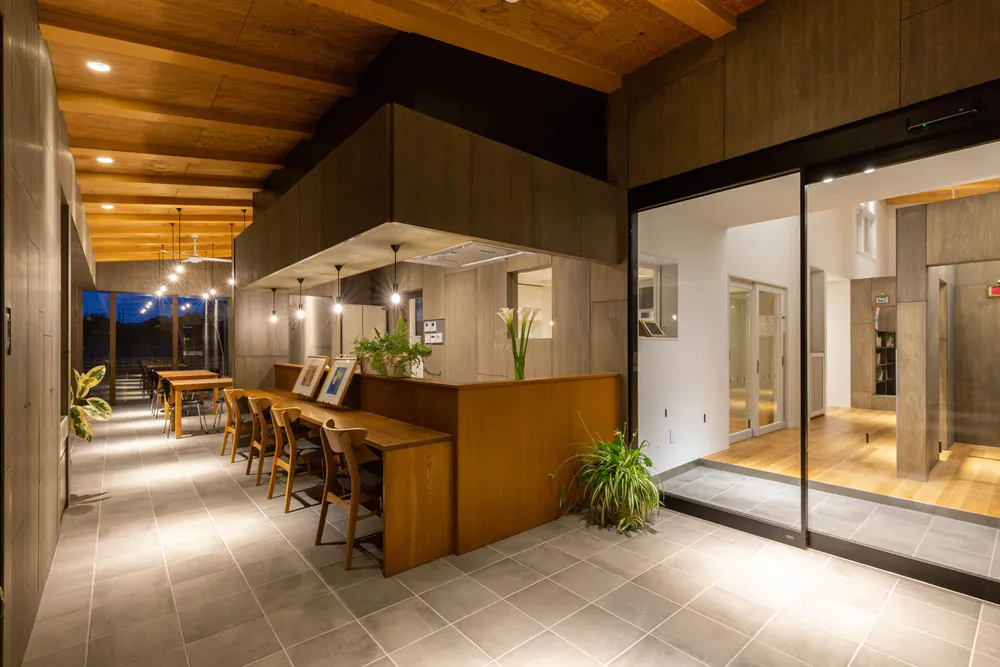
3.Our facility is constructed using wood. Both the interior and structure incorporate a significant amount of wood, creating a calm atmosphere. The scent and texture of wood have a relaxing effect, which is not a comfortable space for nursery users but also for local residents.
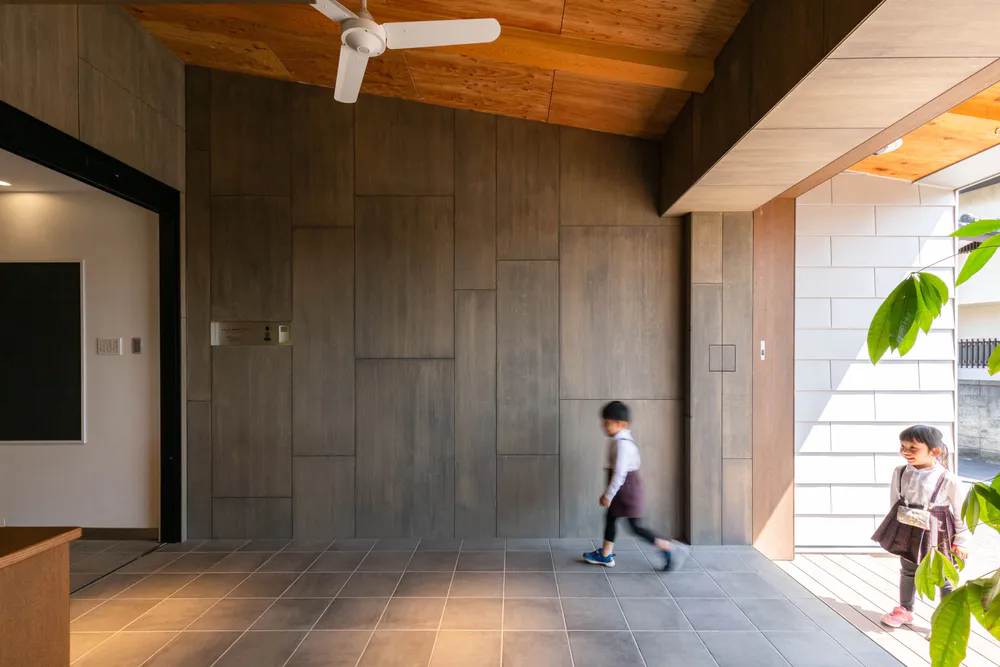
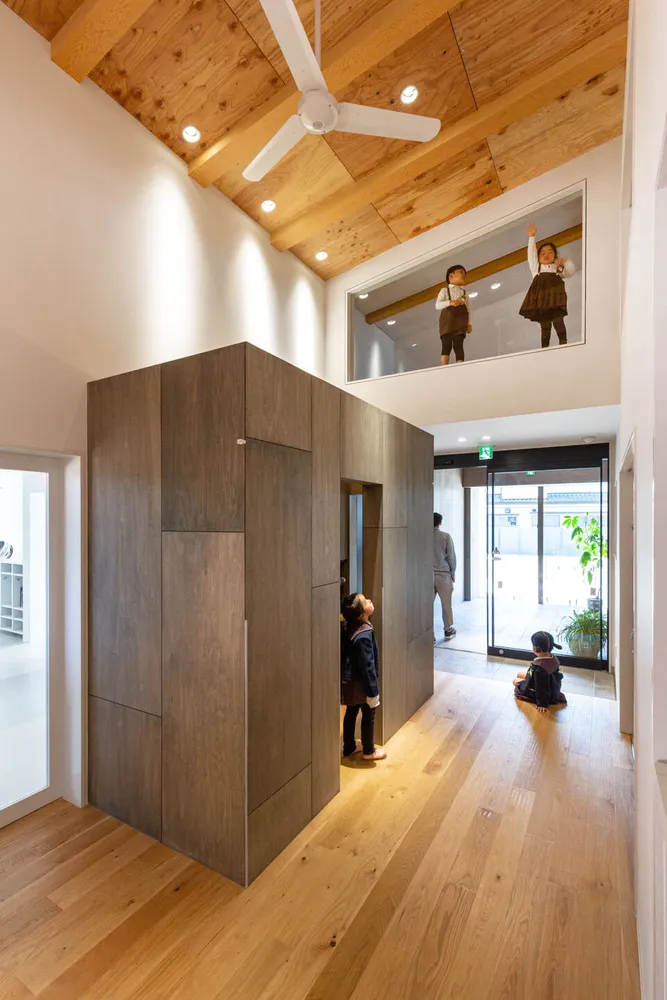
We have received positive feedback from parents, such as: "Being openly visible from the street, it's easier to get a glimpse of the inside and take that first step. I can now have a casual chat over tea and ask questions." and "I can rest assured that when I have no place to leave my child, I can use the childcare service to take care of my child during their recovery period. It's reassuring to have a nurse always present." These testimonials highlight the benefits of our approach.
As a result, we have prevented isolation and alleviated anxiety and stress, creating an environment that is conducive to childbirth and child-rearing.
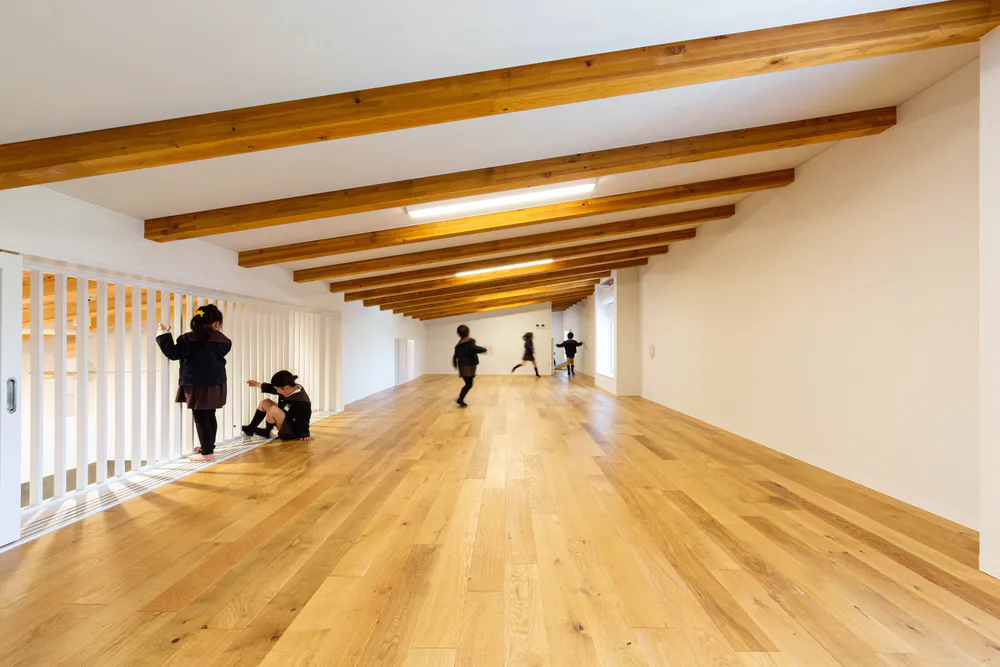
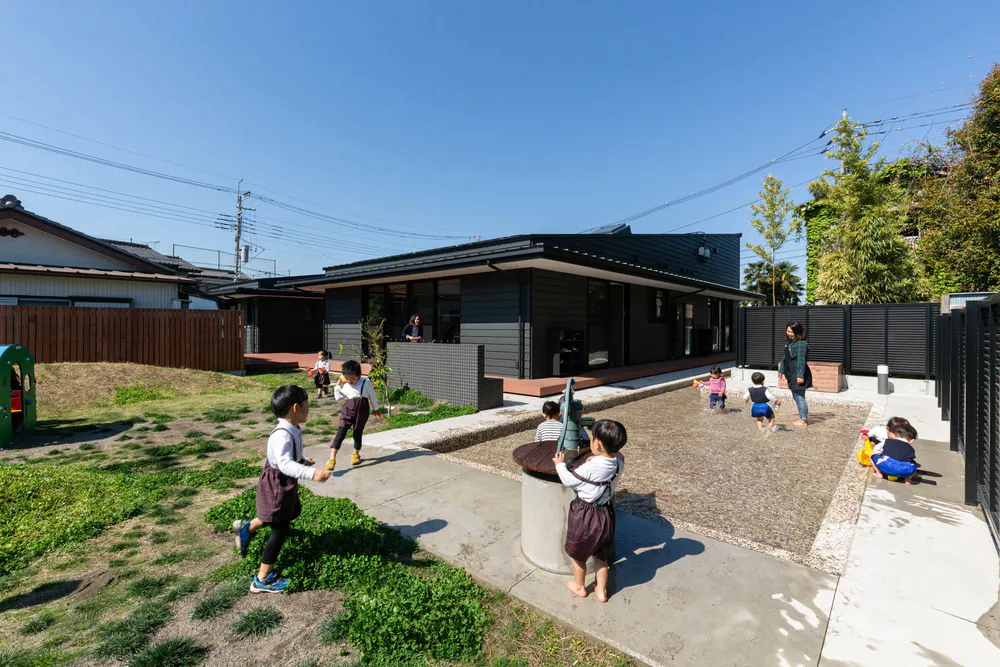
Design and Supervision: HIBINOSEKKEI + Youji no Shiro
Photography: Toshinari Soga (studio BAUHAUS)
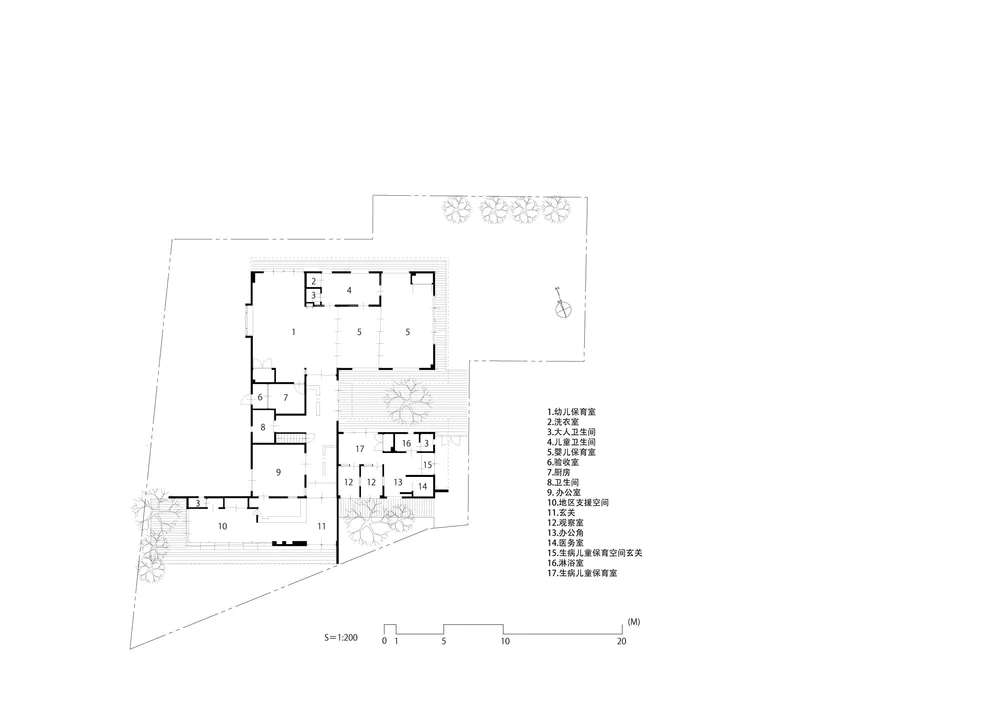
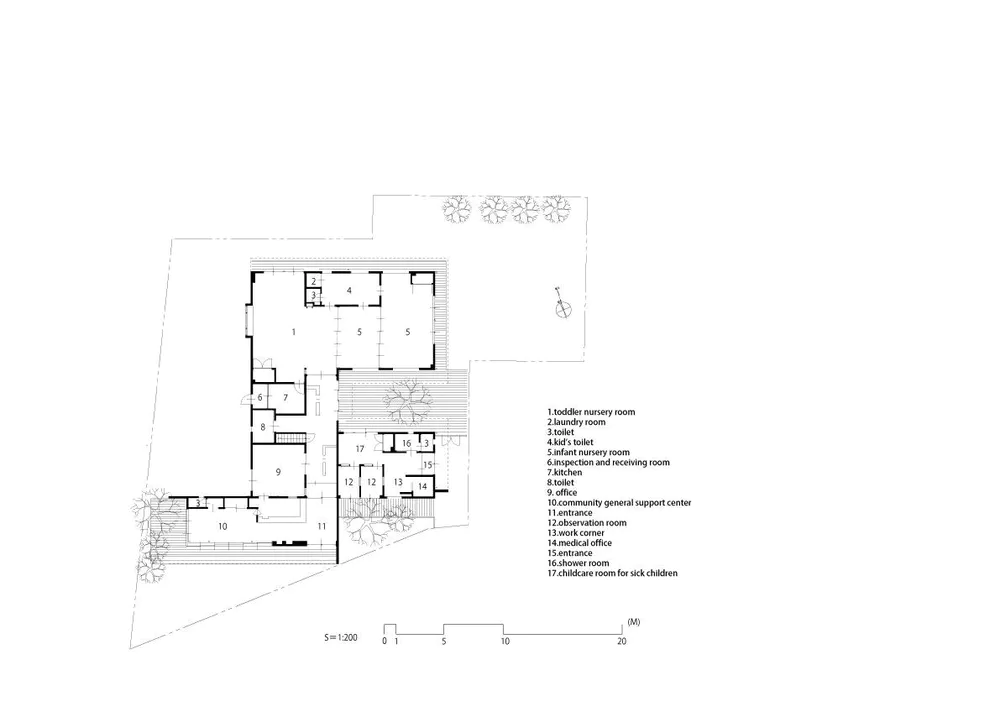
▼项目更多图片
