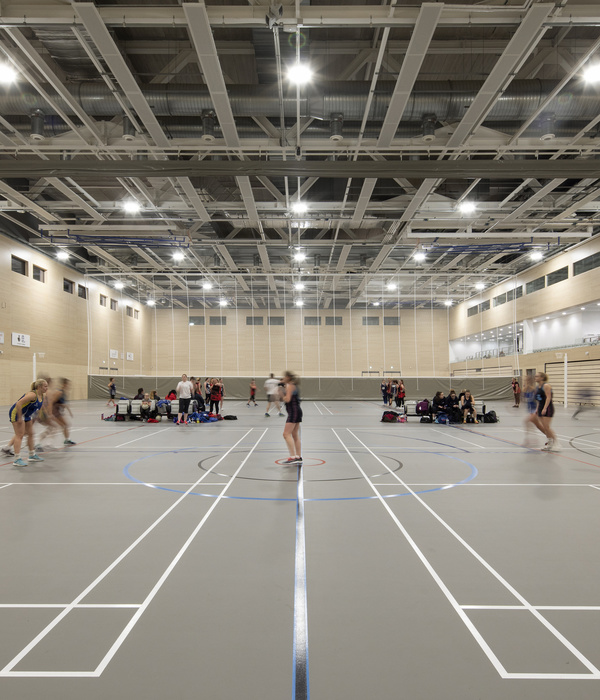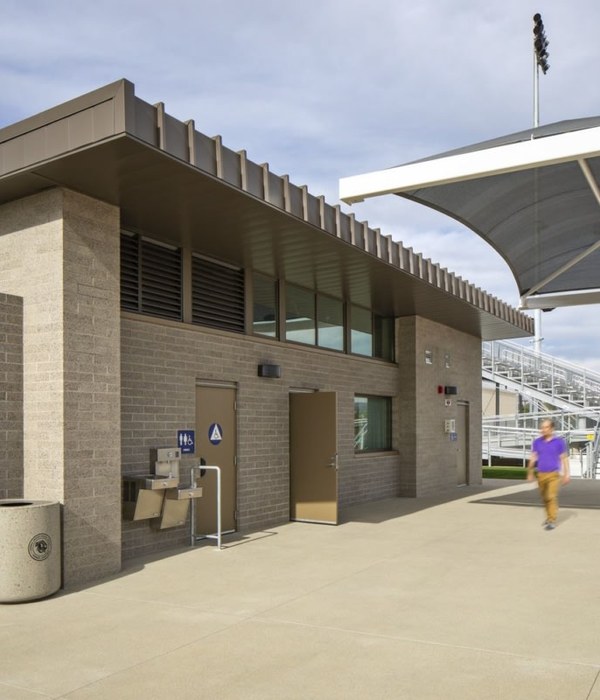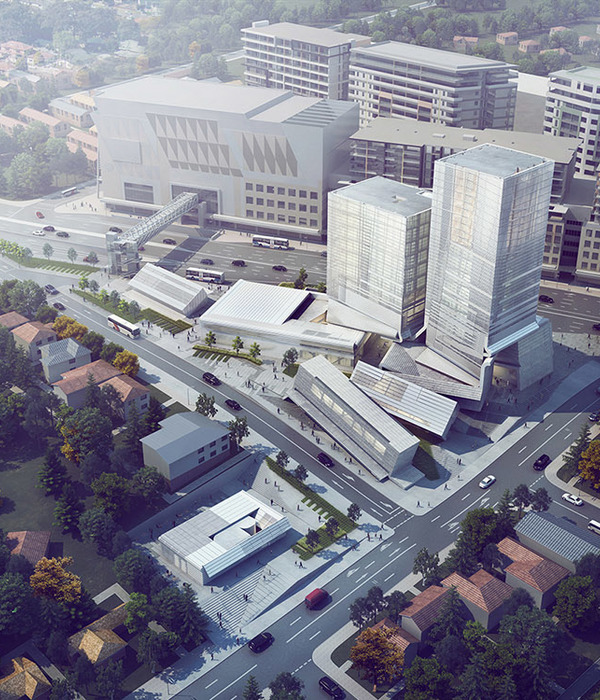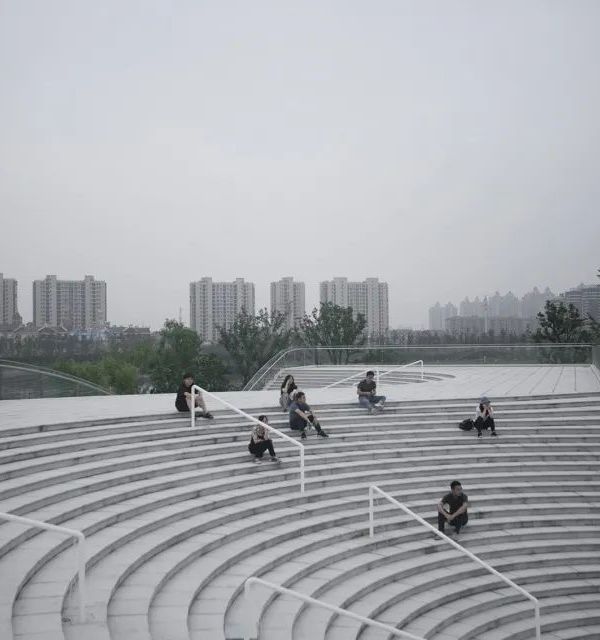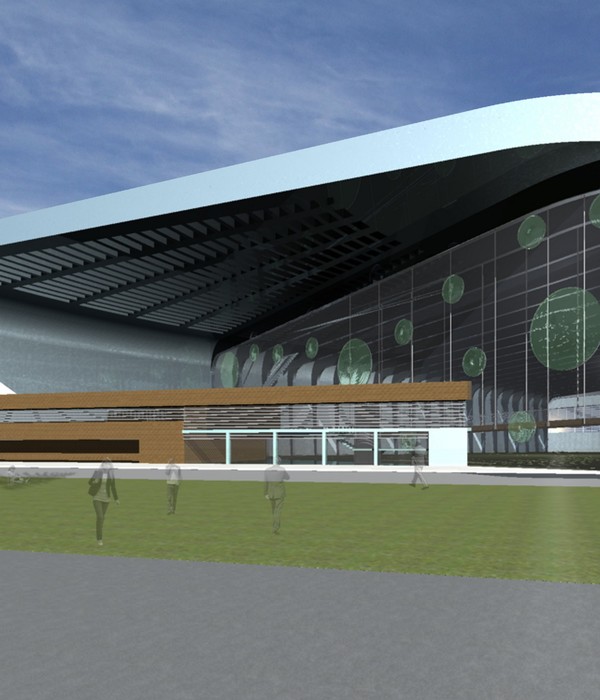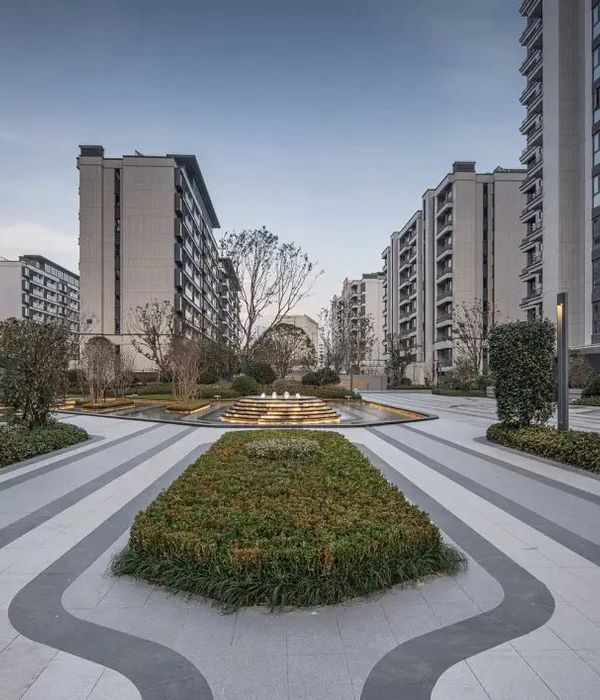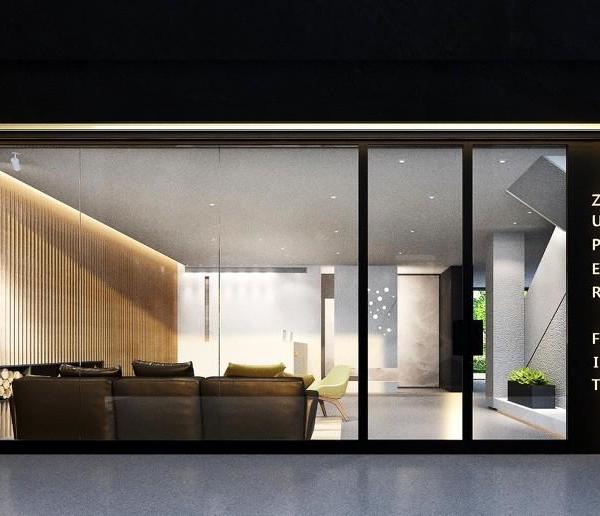Firm: Arcadis
Type: Transport + Infrastructure › Train/Subway
STATUS: Built
YEAR: 2021
SIZE: 10,000 sqft - 25,000 sqft
BUDGET: Undisclosed
The design of the Bloomington GO Station mobility hub responds to its siting within a provincially protected wetland by integrating the station and bus loops in the interior of a bifurcated parking structure. This bold design allows for a minimal ecological footprint while maximizing access to the expanded regional rail and bus service.
The building itself is an open concept, three-storey structure with two wings of parking decks running along an interior, main street, atrium space that connects – through a series of pedestrian ramps – to bus platforms on the lower level, the station building at-grade, and the rail platforms above. The open-concept and glass-ceiling atrium, allows light to permeate throughout the sculptural space and increase visibility across parking, platforms, and waiting areas. The feeling of a main street extends from the atrium to a covered walkway lining the surface parking lot to create a passenger pick-up and drop-off area.
The parking deck accommodates 760 vehicles and includes bike shelters with direct access to the platforms. A six-bay bus loop runs through the lower level of the structure providing local transit connections. While at track level, the 12-car platform features a snow melting system and designated waiting areas.
The structure is primarily cast-in-place concrete and was built using a post-tensioned concrete tendon system. Airplane-style architectural concrete canopies were cast using lightweight concrete and integrating heated shelters for protection and comfort. Board-formed retaining walls along the length of the platform provide a textured concrete finish.
The Bloomington GO Station is built in a wetland area of Ontario’s Greenbelt, which protects farmland, forests, rivers, and lakes. The inherent site restrictions allowed for a creative design solution that protects the wetlands while enhancing the user experience. In addition, the building is designed and constructed to LEED Gold standards, includes solar panels, low energy LED lights, and a stormwater management system to reuse water around the site.
The Bloomington GO is a sculptural, landmark building that serves to promote transit-use while allowing for maximum preservation of the natural heritage that surrounds it.
{{item.text_origin}}

