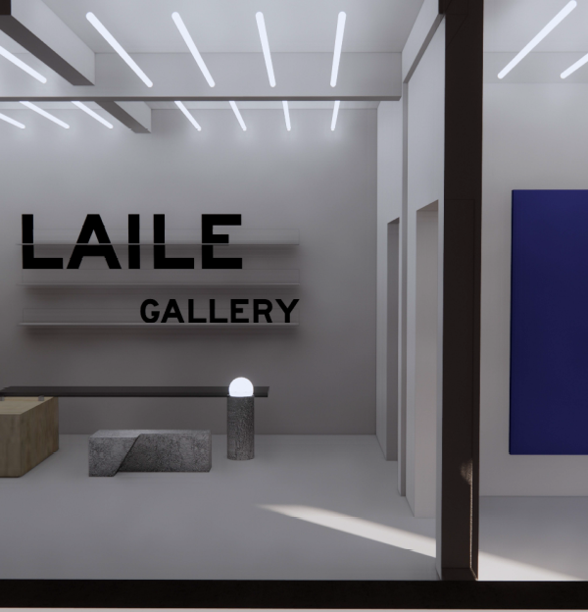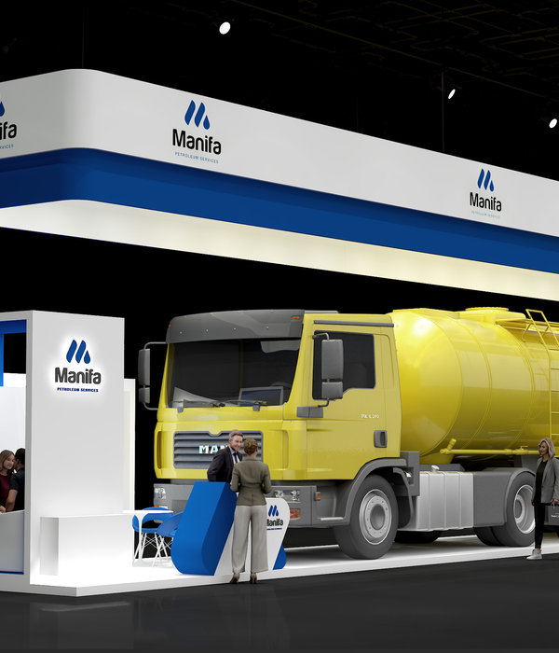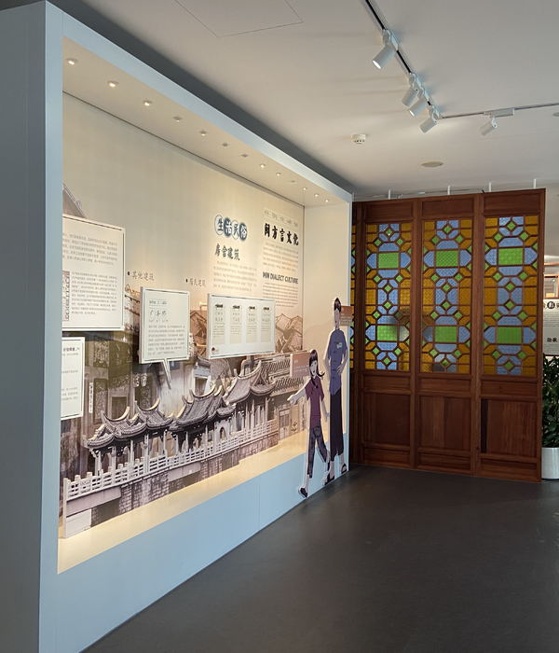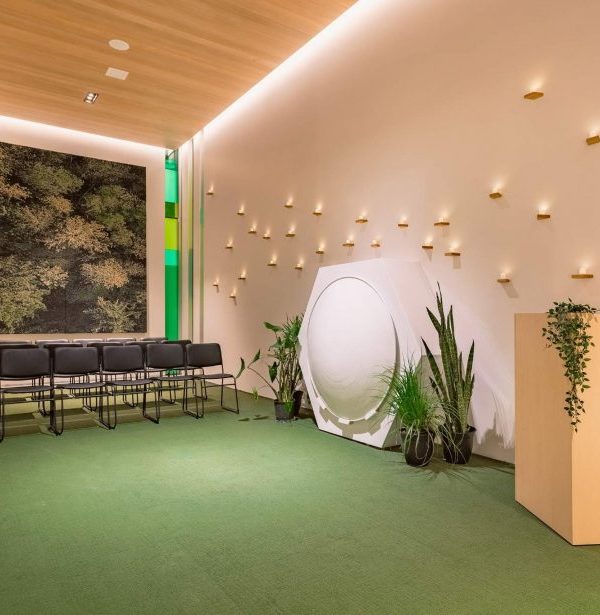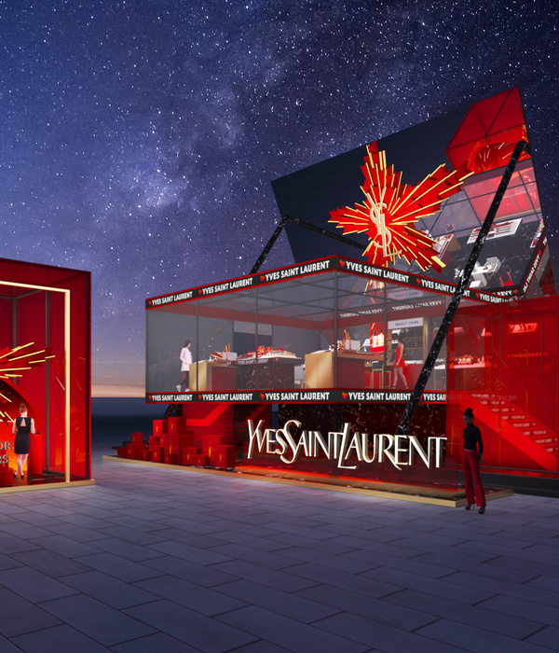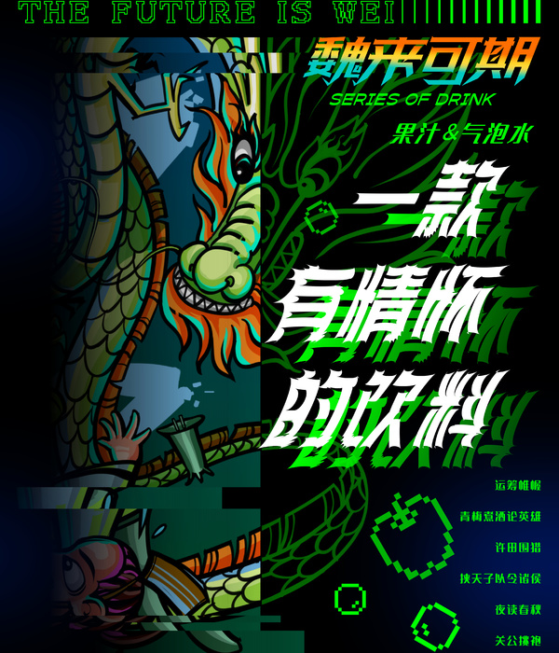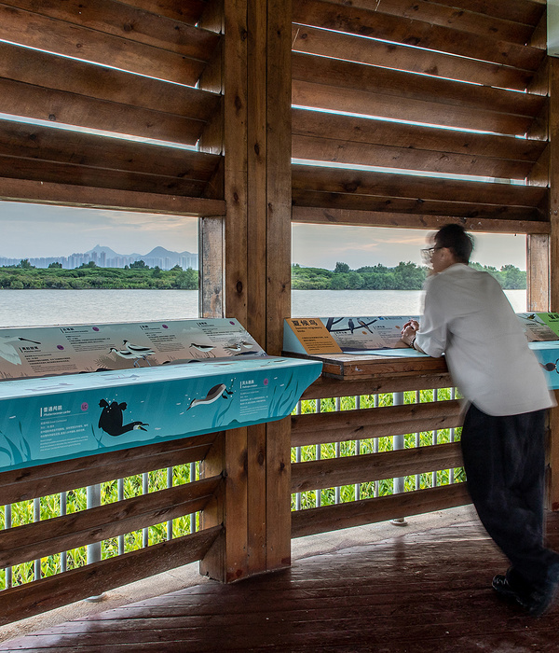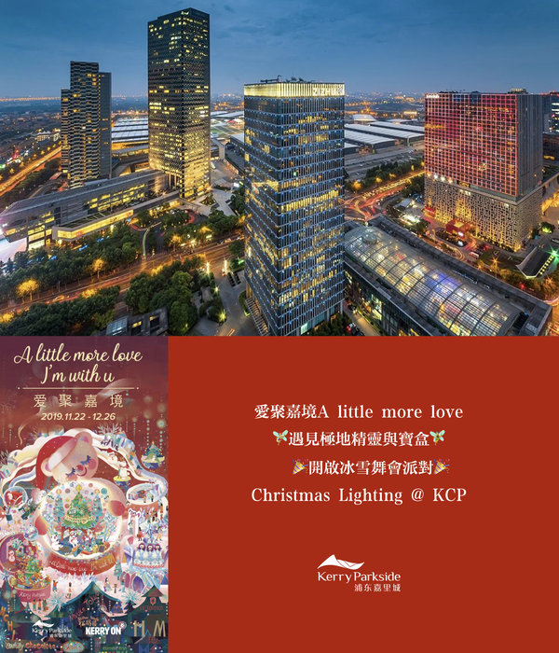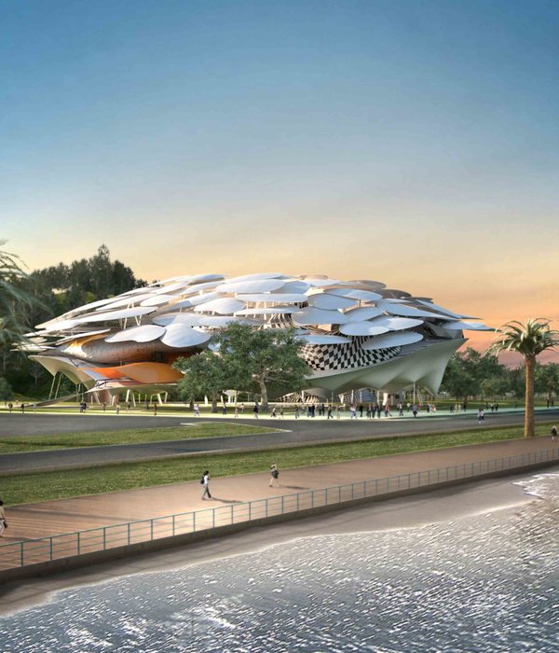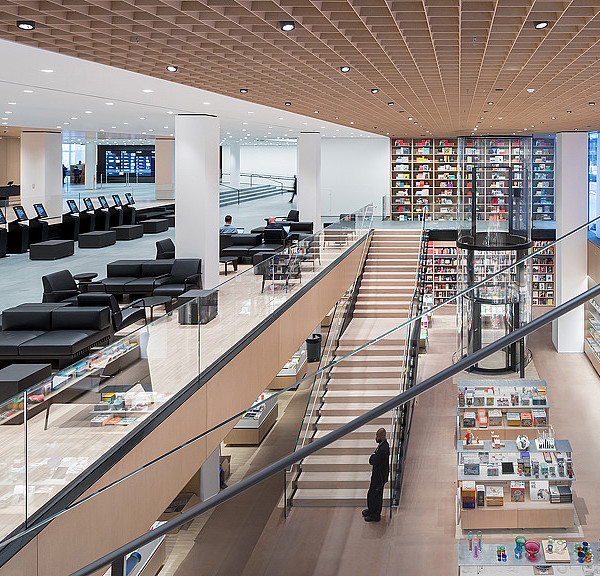我们认为,Ryde市的新市民中心应该是一个拥有灵活的公共空间,尺度宜人且富有活力的场所。这样的出发点最终反映在了我们所提议的一系列散落在基地上的“盒子”之中。
To best serve the city of Ryde, we believe the new civic center should be a place with dynamic and flexible spaces rooted in humane-scale. This fundamental idea eventually took shape through a series of different sized box-like structures tumbled onto the site.
▽ 一系列散落在基地上的“盒子”,a series of different sized box-like structures tumbled onto the site
建筑主体由三个落在场地内的扁平“盒子”和叠摞在它们之上的两个高“盒子”构成,周边伴随有四个较小的“盒子”。“盒子”内的“物品”则是包含着多样公共文化功能的建筑空间。这些“盒子”亲切的空间尺度和品质构成一个存在于城市景观中的“村落”,邀请着市民来体验与探索。
The architecture consists of two tall “boxes” stacked on top of three large flat “boxes” sitting on the ground, alongside with four smaller ones. Within these “Boxes” are the “Gifts” – diverse civic and public programs. Their friendly spatial scale and quality constitute a “village” in the urban-scape, inviting the public to explore within.
▽ 存在于城市景观中的“村落”,a “village” in the urban-scape
两个高“盒子”容纳了市政管理和社会住宅等功能。在这两个长方体“盒状”结构中,一系列的空间“物件”在垂直方向上堆积,服务于不同的功能:市民议会厅,委员会议室,办公室和居住单元等。“盒子”和它们所收纳的“物件”之间的空隙构成了可呼吸的双层表皮系统。“物件”垂直方向之间的缝隙产生了热力学中所谓的“烟囱效应”,加强了整栋建筑的通风,为办公和居住空间提供了良好的冷却效果和新鲜的空气。
The two tall “boxes” accommodate administrative and residential uses. Inside these rectangular structures are series of spatial “objects”, stacked vertically on top of one another, serving different functions: Civic Council Chamber, Committee Meeting rooms, Offices and Residential Units.etc. The space between the “box” and the “contained objects” serves as a breathable double skin system. The vertical apertures between these “objects” enable the “chimney effect”, enhancing ventilation of the entire building. As a result, cooling effect and fresh air are provided for the offices and residences.
▽ 两个高“盒子”容纳了市政管理和社会住宅等功能,the two tall “boxes” accommodate administrative and residential uses
三个扁平“盒子”坐落于起伏的场地上,以不同的朝向向周边的城市文脉展开。它们在功能上作为高“盒子”的门厅。公共性的功能例如演艺空间,社区会议室以及商业空间在这里汇集。在这些盒子之间的,是一个具有活力的交通流线系统,多样的路径链接着景观与公共广场,供公众在其中游走和驻足。
The flat “boxes” situate on the undulant ground with various orientations, opening and connecting with the urban context. They function as foyers and receptions for the tall “boxes”. Public programs such as Performance Space, Community Meeting Rooms, and Commercial spaces are contained within. In between these “boxes” is a dynamic circulation system consists of pathways, green landscape and public plaza. These open spaces provide pedestrian connectivities and inspirational places for public to roam and mingle.
▽ 作为门厅的三个扁平“盒子”之间, 多样的路径链接着景观与公共广场, pathways in between the “boxes” connecting the landscape and public plaza
最后,我们对于“盒子”这个概念的诠释不仅仅局限于盒子的方形体量,通过“展开”前文提到的那些“盒子”的“盖子”,并且使用这些“盖子”来形成半室外的公共空间和“盒子”之间的辅助性支撑结构,我们得以构建一种更加直接而有趣的“盒子”的形象。
Last but not least, our team think “out of the box” literally by unfolding the imaginary flaps of the aforementioned “boxes”, utilizing them as connecting agents and structural supports between the buildings, as well as canopies to shade the semi-outdoor public spaces beneath.
▽ “盒子” 与“盖子”构建了直接而有趣的形象,unfolding the imaginary flaps of the aforementioned “boxes”
▽ 建筑内部,interior space
▽ 总体建筑空间结构,spacial diagram
▽ 建筑功能示意图,Program distribution diagram
地点:Ryde,澳大利亚
面积:一万六千平方米
时间:2016
团队:基础研究所,王耀华,杨丁亮,孙守泉,韩天辞,王一凡
Location: City of Ryde, Australia
Size: 16,000 sqm
Year: 2016
Team: Preliminary Research Office, Yaohua Wang, Dingliang Yang, Sam Sun, Tianci Han, Yifan Wang
MORE:
基础研究所
PRO
,更多关于他们:
,
{{item.text_origin}}

