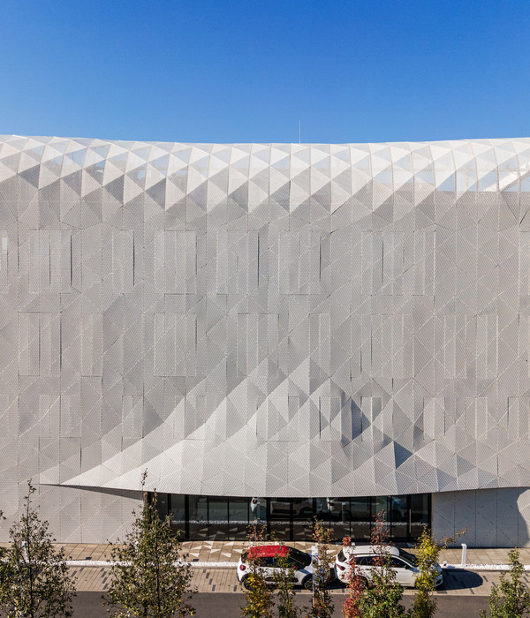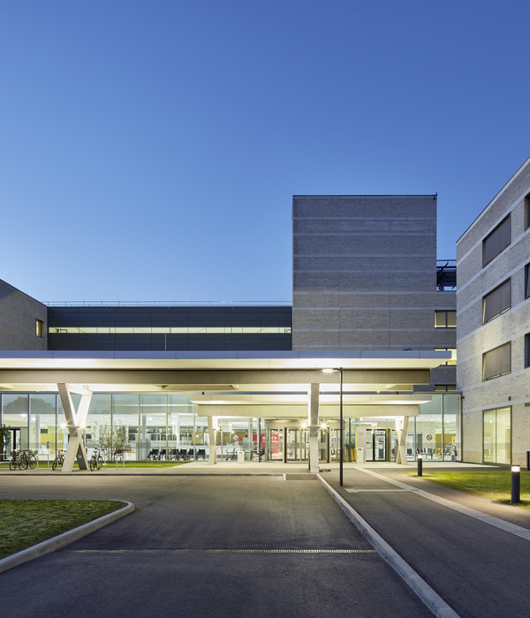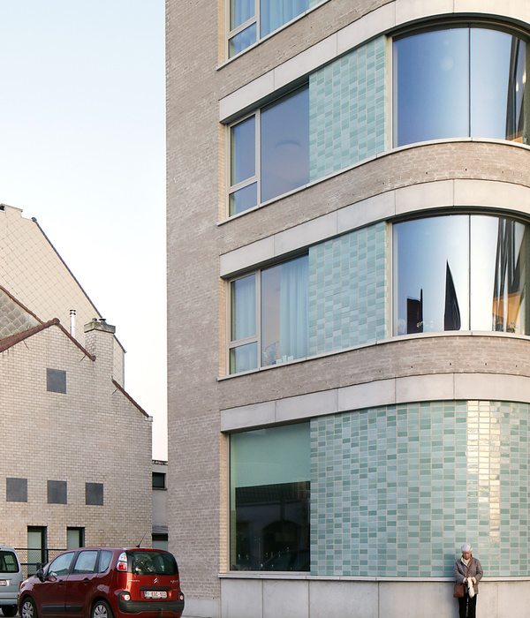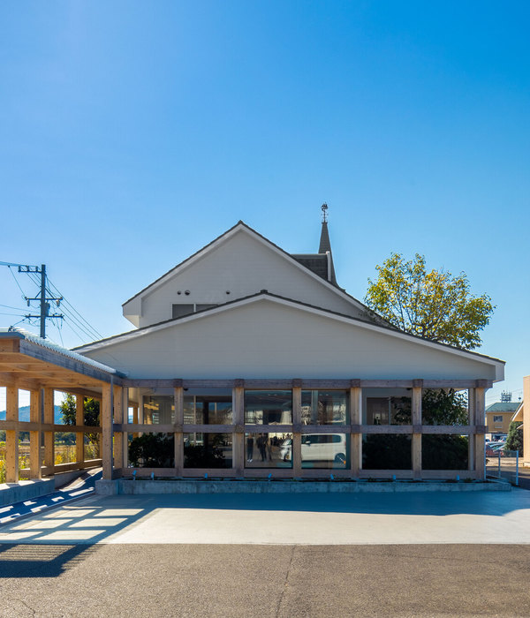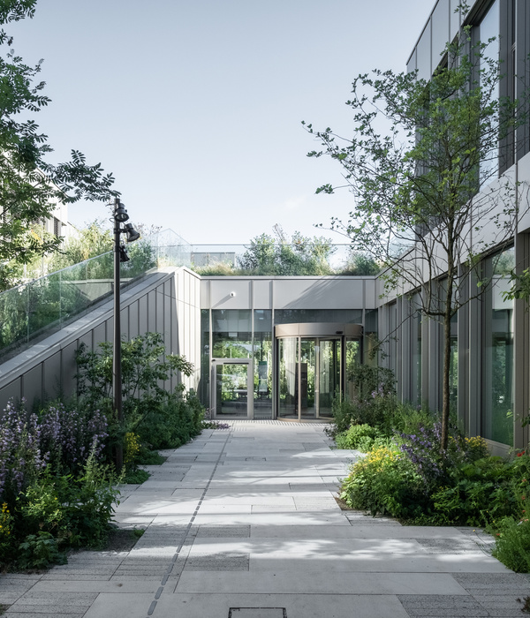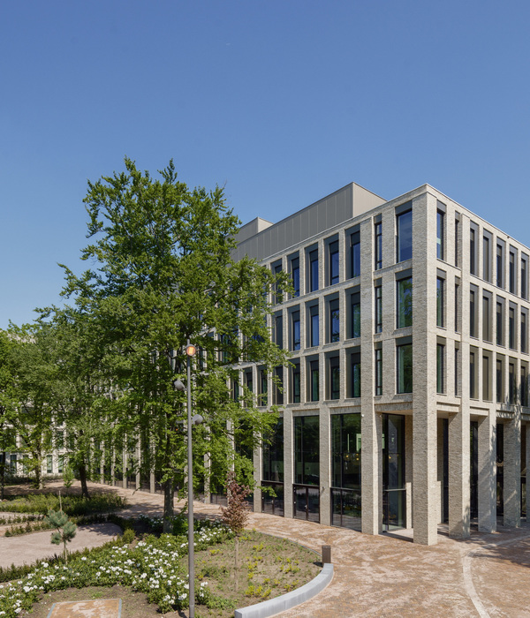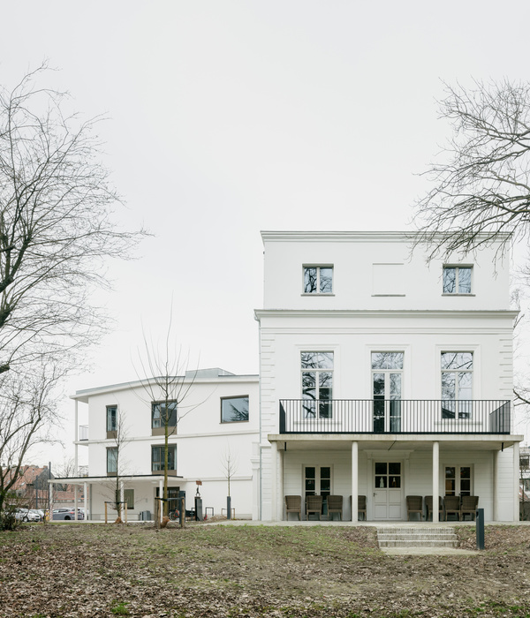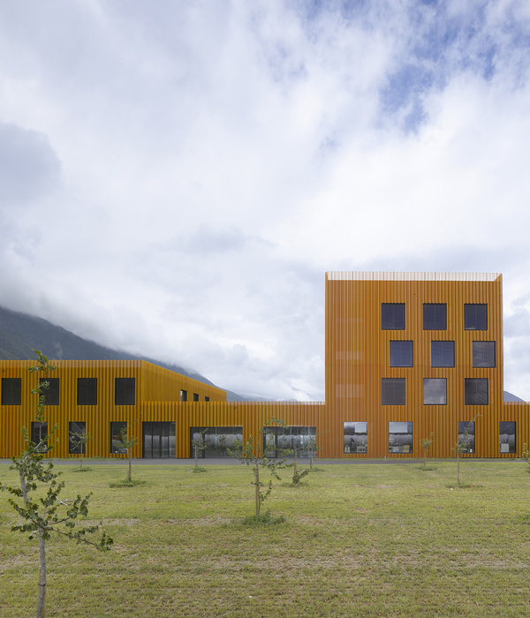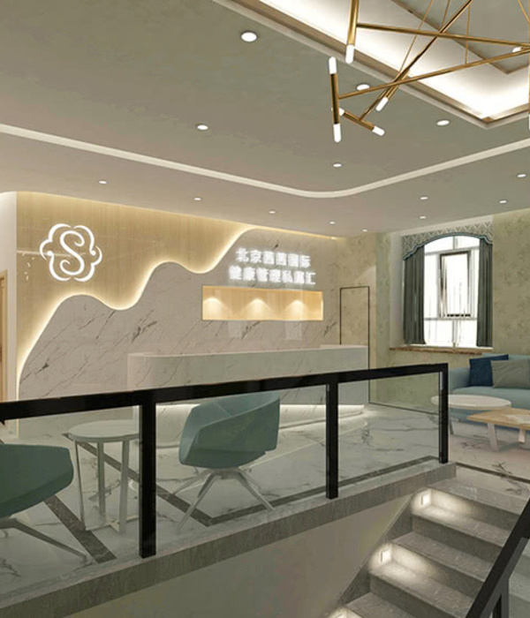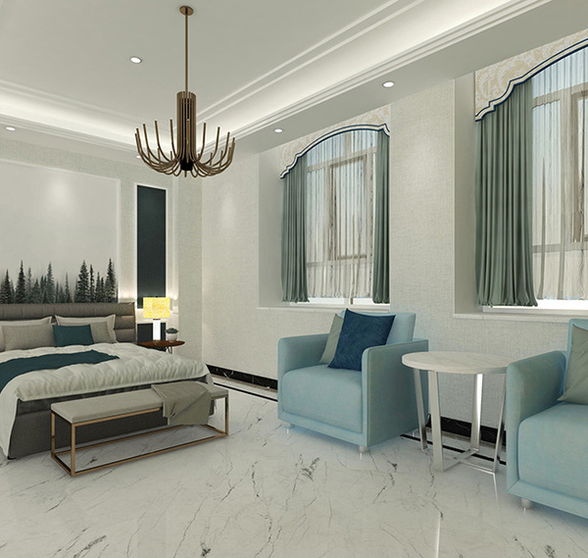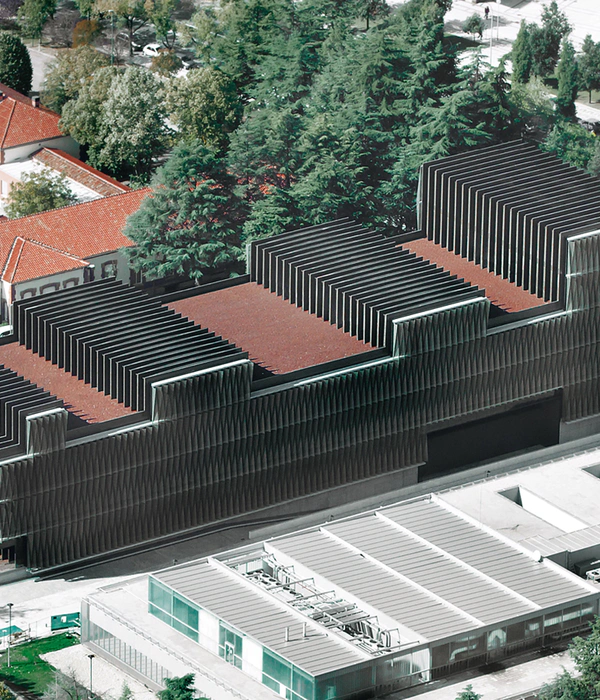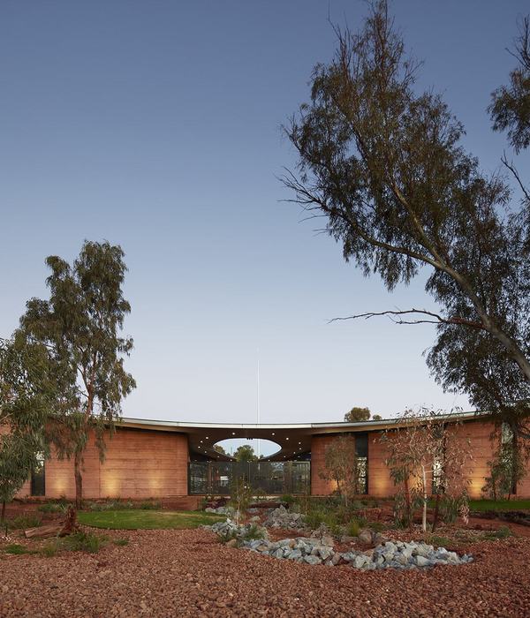该项目位于德拉敦的喜马拉雅山脚下,是休憩在宁静之中的辅助生活设施。基地面积约为四英亩(约16187平方米),周围是茂密的芒果荔枝园和一间英国殖民时期留下的平房。该项目采用尊重历史遗址和基地周围环境的设计。尽管基地位于城市中心,但它仍有独立的果园生态系统。这里邻近城市设施,却享有绿荫,给人一种安全感。
Nestled on the foothills of the Himalayas in the city of Dehradun, a facility for assisted living sits in hypnotic tranquility. The plot is around 4 acres which is surrounded by dense Mango & Litchi orchards and a British Bungalow, dating back to the Colonial Period. The approach was to capitulate to a design solution that would respect the heritage and natural environment of the site. Although the plot was in the middle of an urban landscape, it still had its independent eco-system with orchards. This instilled a sense of safety due to the site’s proximity to city-facilities yet enjoying the calming shade of green foliage.
▼项目鸟瞰,aerial view of the project
▼近景,closer view
设计开始前,基地存在两个问题需要考虑。首先,设计师需要将英国平房纳入设计,而不是使它独立于即将建设的建筑物。其次,设计师需要尽可能少地砍伐树木,为新建筑物留出空间。恰巧一片较为空旷的土地就在平房正对面,这使新建筑可以面对平房布置并跟它位于同一条轴线上。然而空地中心仍有三棵树木,仔细看,它们似乎构成了三角形。因此,设计师将其当做范围控制点,以边缘的两棵树木为环形建筑的末端。就这样,基地的植物群完全被保留下来。
▼分析图,diagram
There were two necessary aspects of the site that had to be taken into consideration before starting the design. First, the old British Bungalow had to be celebrated instead of merely standing indifferently with the upcoming construction. Second, to obtain clear space for the new structure by cutting trees to an absolute minimum. Favorably, a relatively empty patch of land was located right opposite to the bungalow. This enabled the possibility of the new structure to face the bungalow and share the same line of symmetry. To make things tricky, in the open space, there were still three trees standing in its middle. On deeper look, they appeared to form a triangle. Hence, they were taken as extent points and a circular spine was envisioned having terminal ends at the two laterally standing trees. Thus, the site’s flora was entirely retained.
▼新建筑与英国平房中轴对称,the new structure is symmetrical with the British Bungalow
▼中央庭院,the central courtyard
▼近景,closer view
整个建筑群的环形布局旨在与长期存在的“生命轮回”观念产生共鸣。建筑群由卧室、冥想厅、餐厅和多功能厅组成。单荷载的弧形走廊将所有空间连接起来,实现了空间由内而外的无缝衔接。所有的私密区域均面向建筑后部,向茂密的果园开放。弧形建筑群的中心坐落着冥想厅,它处于宁静的果园之中,帮助使用者与自然相连从而振奋身心。中轴线的另一端是雄伟的平房,它的坡屋顶构成了整个园区的焦点,令人回想起过去的辉煌。
The circular layout of the whole complex is intended to resonate with the long existent concept of “Circle of Life”. It consists of bedrooms, meditation hall, dining-kitchen block, and a multipurpose hall. All the spaces are seamlessly merged inside-out through the singly loaded curved corridor that links them all. All the private areas are zoned towards the back of the building, which is opening out into the thick green orchards. At the mid-point of the arc, lies a skewed meditation hall which is placed inside the serenity of the green orchard and aims to help its users revitalize their body and soul by connecting with nature. Towards the other end of the central axis, stands the majestic bungalow as a reminiscent of past glory, with its gabled roof, forming a focal element of the entire campus.
▼透过树木看建筑,looking at the architecture through trees
▼弧形走廊将所有空间连接起来,the curved corridor links all spaces
▼客房体块,the block of guest rooms
▼冥想教堂,the meditation chapel
▼弧形走廊内部,interior of the curved corridor
▼镂空黏土砖幕墙和V形管件,the perforated clay-tile screens and V-shaped tubular pipe sections
弧形走廊立面间歇地设有开口,围绕直径四十米的圆形中央庭院布置。建筑立面具有镂空黏土砖幕墙和V形管件,在环形走廊的后面形成了丰富的光影效果,整体被命名为“反省之路”。俯瞰整个空间,中央景观形成了广场、露天剧场和舞台区域。白色与泥土色调对比,增强了整个建筑环境与自然的和谐度,使用者可以坐下来讲述他们青春朝气的故事,在建筑和休憩的交融中汲取慰藉。
The curved corridor with its intermittent façade openings, encloses a central circular courtyard of 40 m diameter. The building façade has perforated clay-tile screens and V-shaped tubular pipe sections, which provide a dramatic shadow effect in the circular corridor behind, naming this entire setup as ‘the walk of introspection’. The central landscape forms a plaza, an open-air theatre, and a stage area, all overlooking the entire space. The contrast of white with earthy tone, bolsters the harmony of the entire building-setting with nature, where the user can sit and tell tales of their youth and vigor, achieving solace in this communion of architecture and repose.
▼丰富的光影效果,the dramatic shadow effect
▼教堂内部,interior of the chapel
▼交谈场景,conversation scene
▼总平面图,site plan
▼一层平面图,ground floor plan
▼二层平面图,first floor plan
▼剖面图,sections
▼细部,details
Project Name: Nest Inn – A Communion of Architecture & Repose
Office Name: Myspace Architects
Office Website:
Firm Location: Noida, Delhi NCR, India
Completion Year: 2021
Gross Built Area (m2/ ft2): 16,000 sqft
Project location: Dehradun, Uttarakhand, India
Program: Assisted living for the elderly
Lead Architects: Ar.Alex Joseph, Ar.Dona Kurian, Ar.Yogesh Kumar, Ar. Rijul Nayal, Danny Chacko Mathew
Photo Credits: Ar. Prasanth Mohan/ Running Studios
Photographer’s Website:
http://runningstudios.in/
Photographer’s e-mail:
{{item.text_origin}}

