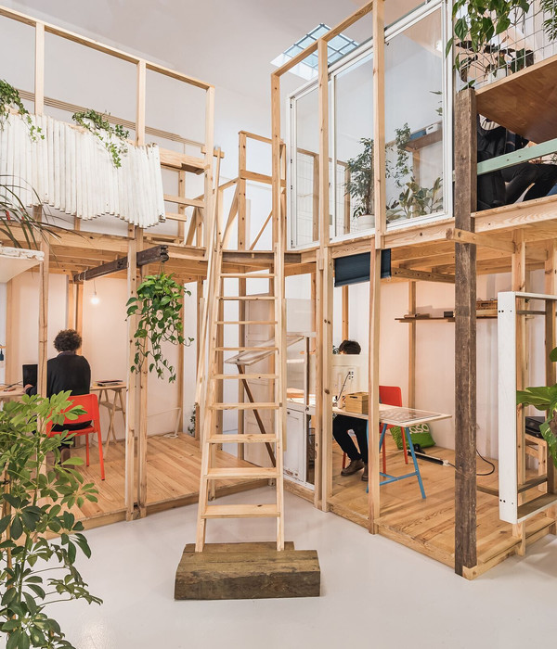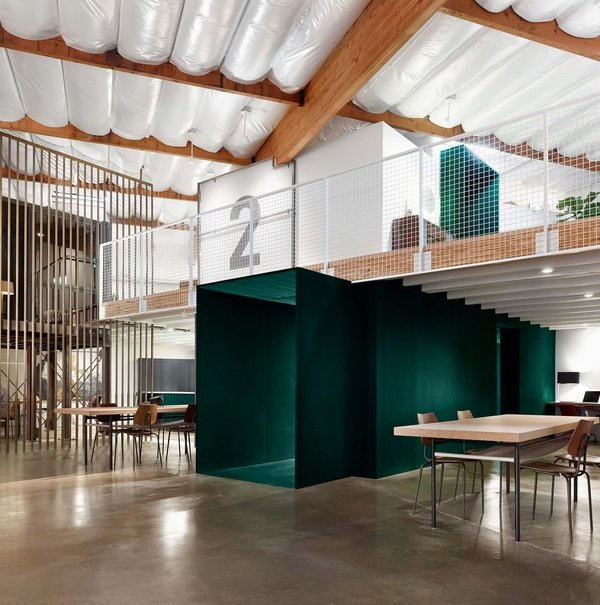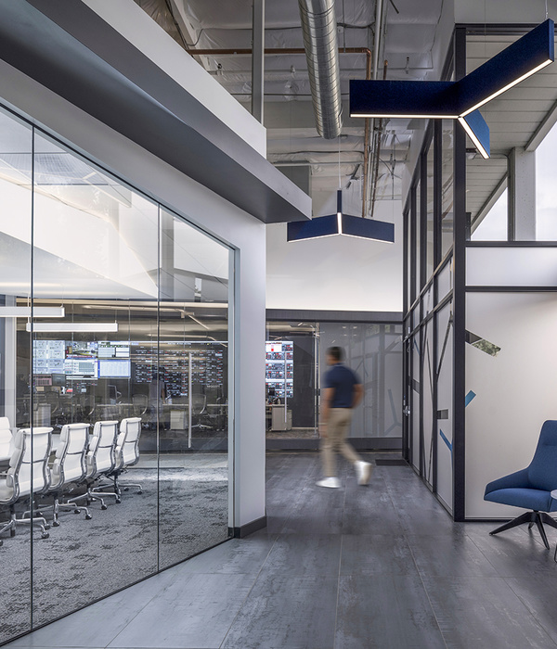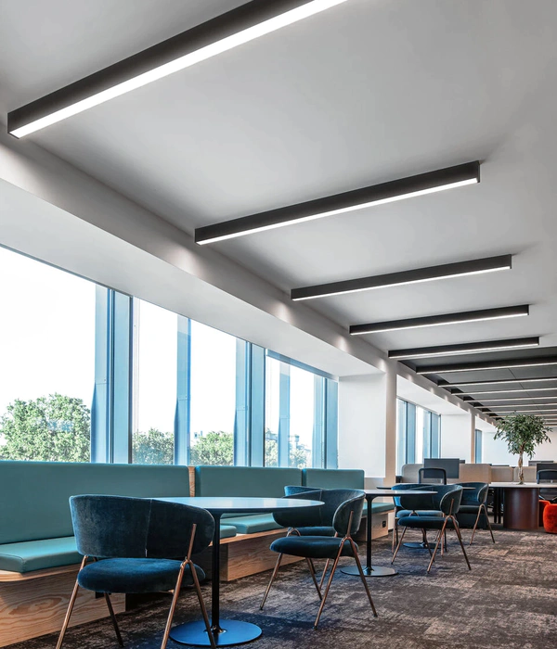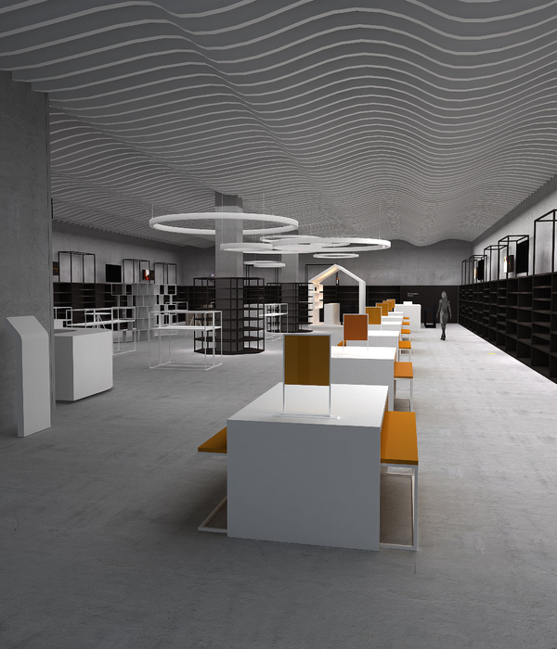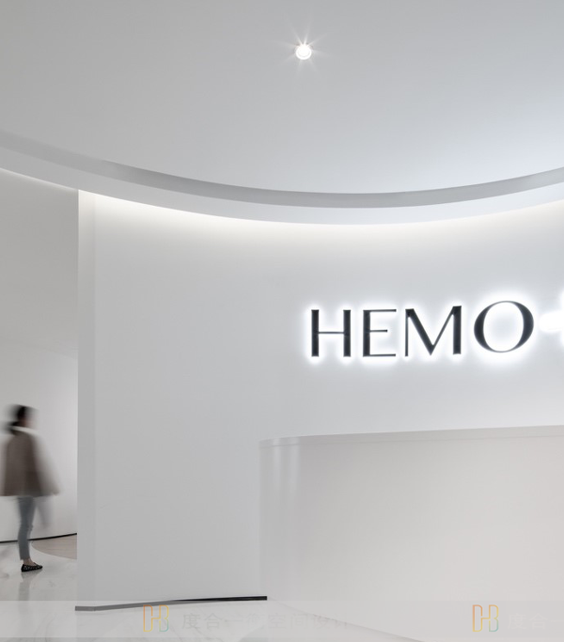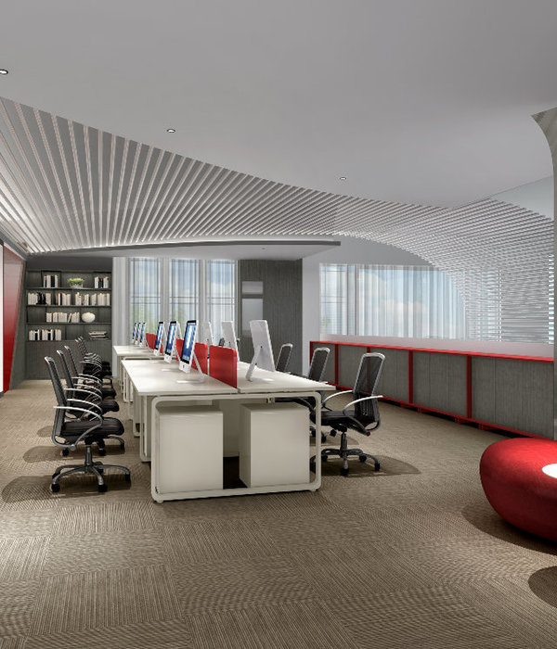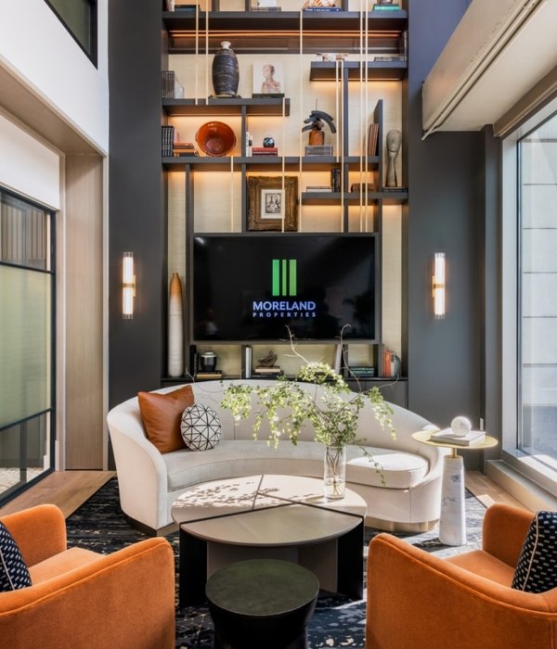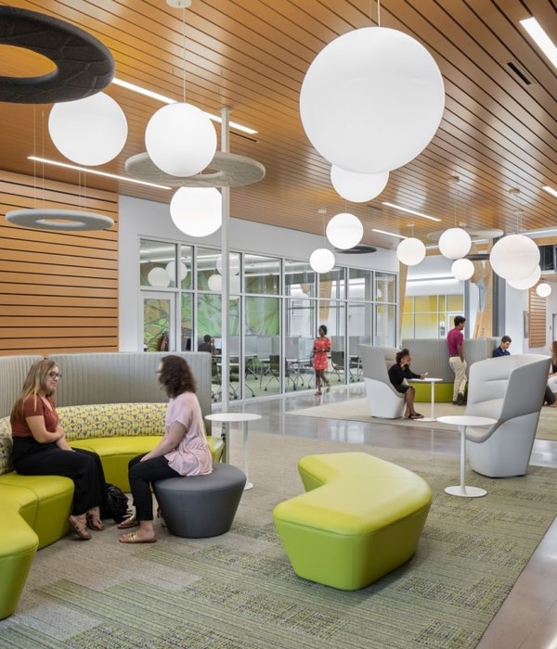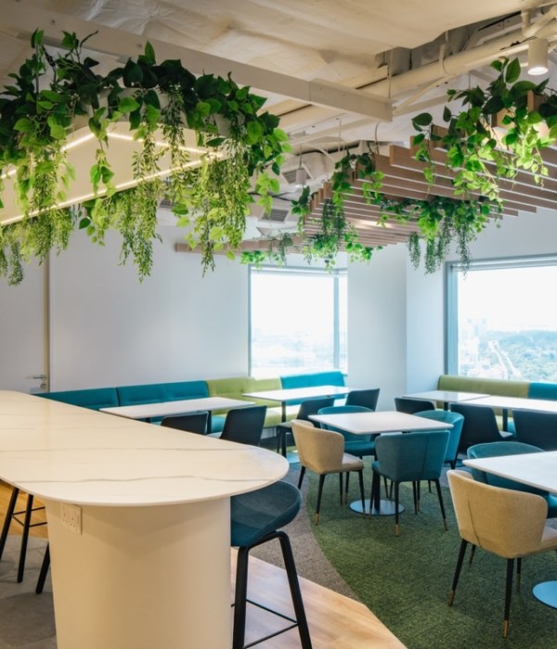在库尔布瓦的塞纳河畔,WorkStation办公大楼可以容纳3050名员工,面积超过41000平方米,将成为巴黎西北部拉德芳斯地区的新商业平台。Hines Group公司由Franklin Azzi Architecture事务所打造,其目标是通过建筑设计和关注使用者福利的方案,带来一种新的视野和工作体验。
On the banks of the Seine in Courbevoie, the WorkStation office building accommodates up to 3,050 employees over 41,000 m², to become the new business platform near the north-west of Paris, in the area of La Défense. The ambition of the Hines Group, developed by Franklin Azzi Architecture, is to bring a vision and new work experience, supported by an architectural bias and a program focused on the well-being of users.
▼空间概览,overall view of the space ©TLS
Franklin Azzi Architecture事务所揭示了这座建筑的潜力,重新构思了外观、基础设施空间、塔楼基座、餐厅和带露台的办公楼层。在保持原有立面的同时,该项目注重创建丰富的开窗,为用户带来物理和视觉连接,并且通过关注场地的景观品质,不仅重新定义了建筑和塞纳河岸之间的关系,而且重新划定了私人空间和公共空间之间的界限。
The Franklin Azzi Architecture agency has revealed the potential of the building, rethinking the exteriors, the infrastructure spaces, the base of the tower, the dining areas and office floors with terraces. While maintaining the original facade, the project pays close attention to openings, creating porosity in-out to bring physical and visual connections to users. By focusing on the landscape quality of the site, the project redefines the relationship between the building and the banks of the Seine and redraws the border between private and public space.
▼室外入口,exterior entrance ©Alexandre Tabaste
▼室内大堂,interior hall ©Alexandre Tabaste
室内设计也包括在项目内,事务所重新考虑了交通空间和办公空间的布局,着重突出位于大楼中心的礼堂,使其成为完全开放、可见、灵活的空间。
The interior design is part of this same line, the agency rethinks circulations, the layout of office space and highlights the auditorium, located in the heart of the building, to become a completely open space, visible and flexible.
▼楼梯,staircase ©Alexandre Tabaste
▼礼堂完全开放,the auditorium is completely open ©Alexandre Tabaste
▼礼堂内部,interior auditorium ©Alexandre Tabaste
▼礼堂细部,details ©Alexandre Tabaste
▼公共空间,common space ©Alexandre Tabaste
办公大楼的改造有助于重新定义商业区工作空间概念,同时丰富了当今世界对塔楼改造的反思。在展望未来的同时尊重过去、展示改变建筑的能力、重视其建设性原则,这是所有正在重建的欧洲城市所面临的的挑战。
The requalification of the WorkStation building helps to redefine the concept of workspace in business districts and enriches the reflection on the rehabilitation of a tower today. Respect the past while celebrating the future, demonstrate the ability to change a building, value its constructive principles: it is the challenge of all European cities that are rebuilding themselves.
▼露台,terrace ©Alexandre Tabaste
▼俯瞰城市景观,overlooking the cityscape ©Alexandre Tabaste
▼改造前后功能分区,classification ©Franklin Azzi Architecture
▼基座轴测,pedestal axonometric drawing ©Franklin Azzi Architecture
▼中庭和办公区轴测,patio and work area axonometric drawing ©Franklin Azzi Architecture
▼礼堂轴测,auditorium axonometric drawing ©Franklin Azzi Architecture
▼楼梯轴测,staircase axonometric drawing ©Franklin Azzi Architecture
Representative Architects : Franklin Azzi Architecture
Interior Designer : Franklin Azzi Design
Fluid Mechanics Engineer : Lafi
Facade engineering : CEEF
Structural engineer : AEDIS
Landscapers : MUGO
Project management assistance and consulting : Auris
Programme: Meeting room, Auditorium, Offices, Bar, RIE (Restaurant Inter-Entreprise), Espace de restauration, Foyer, Conciergerie, Jardin privatif, Gym, Conference room
Command: Private
Status: Built
Construction type: Renovation
Floor area : 41000 m²
Date: 2016-2018
Certification & Label: NF Commercial Buildings – HEQ ® | Certivéa ®, WELL niveau Gold, HQE niveau excellent, BREEAM niveau Good
Location: 25 Quai du Président Paul Doumer 92400 COURBEVOIE France
{{item.text_origin}}

