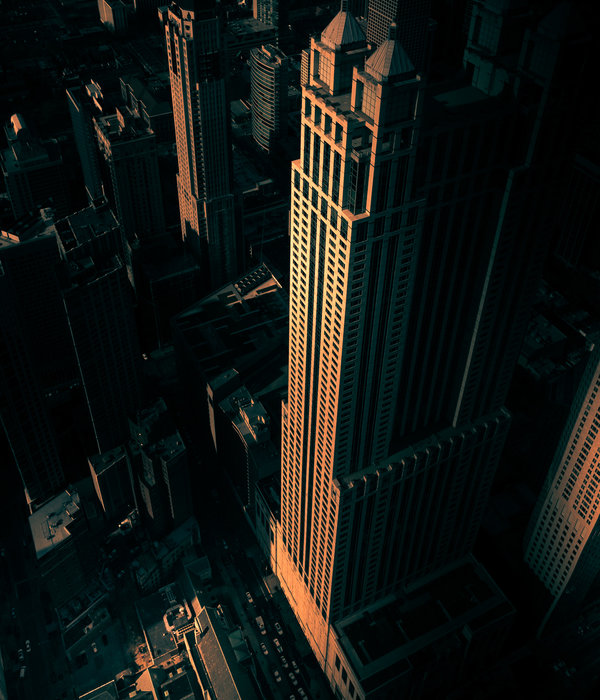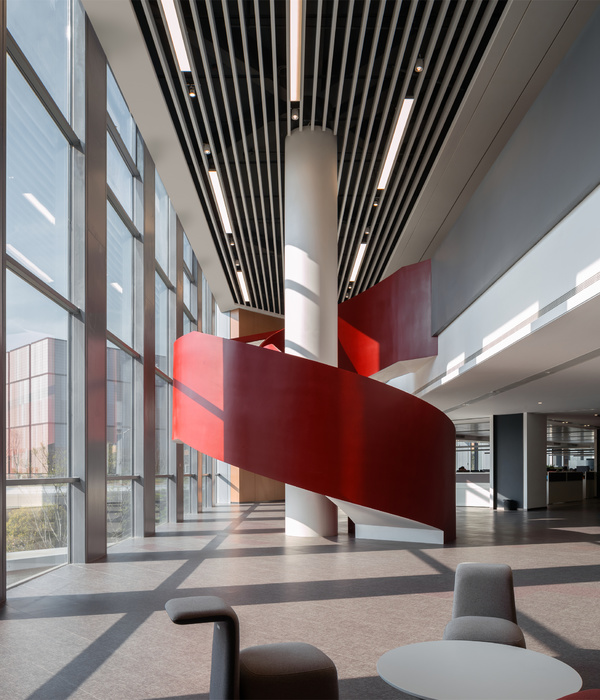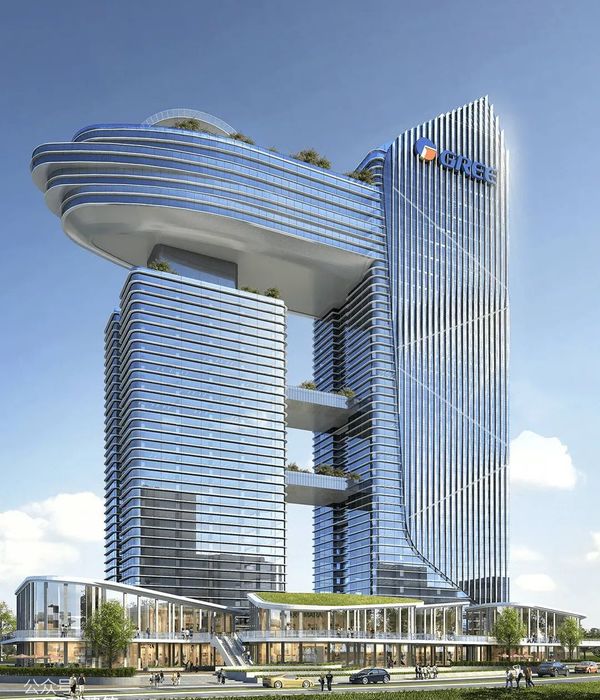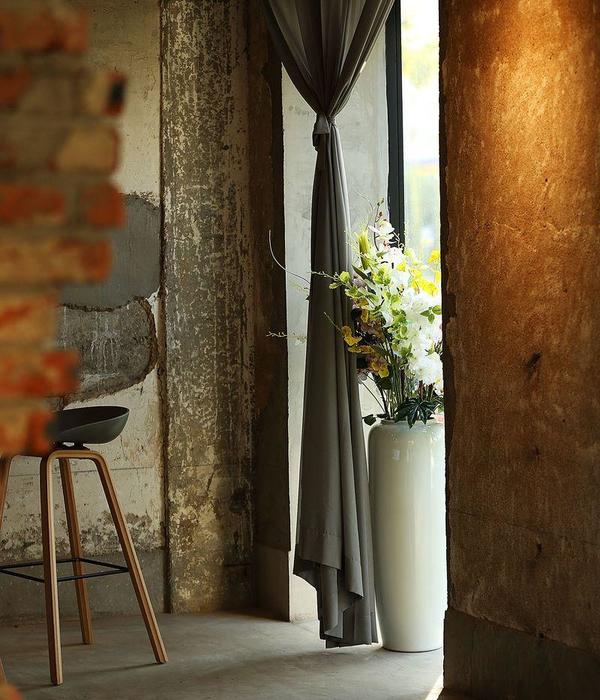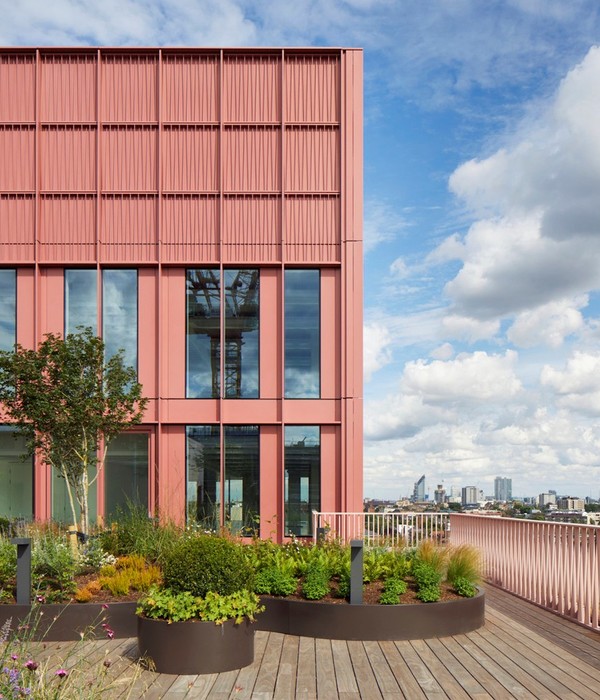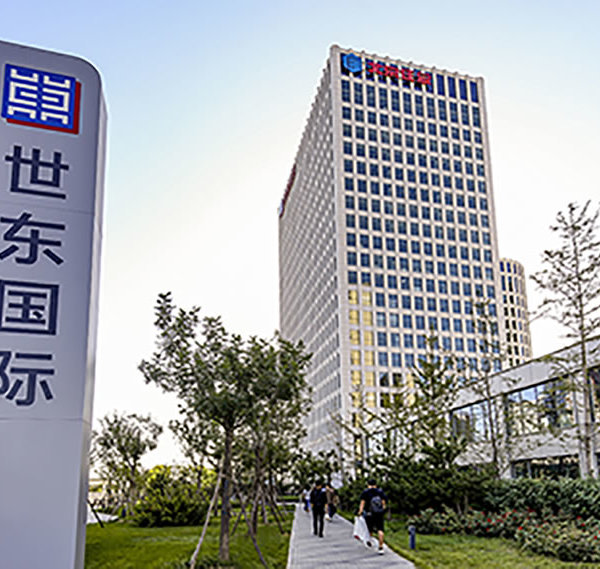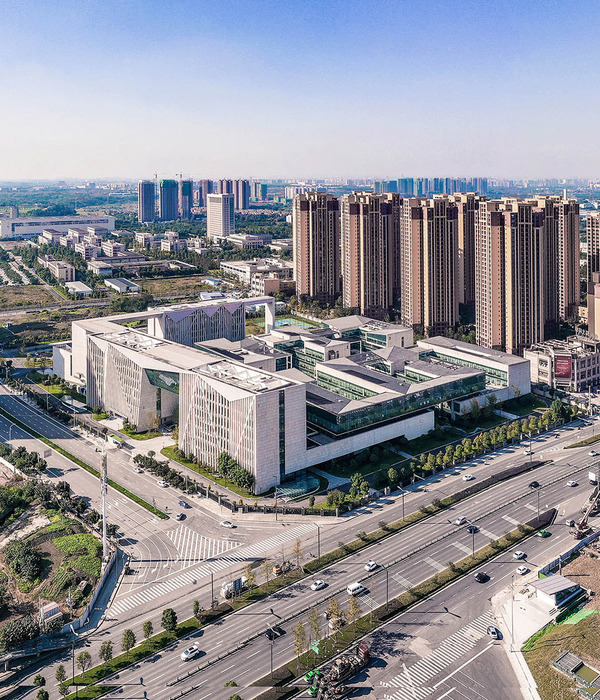The building thus becomes a bridge-building resting on either side of the tracks, which are 58 meters apart, its 16,000 tons being suspended above the trains. The effect of this structural arrangement is liberating, making it possible to make particular use of gravitational stresses. Since the stresses are concentrated in the floors forming the bridging structure, the other parts of the building are free. This choice of structural design makes it possible to develop comfortable tertiary spaces. The different areas and spaces extending from the office areas open onto the city or are screened from it by the use of corbelling. The beams of the main bridging are concentrated in the floors with façades pierced with a pattern recalling the Vierendeel beams used. The terraces included on the suspended or supported floors are freely varied.
Taking the constraints of the bridge-like structure as a starting point, the project aims to create new conditions of use of a tertiary building. The structure required to bridge the railway lines gives great freedom of form to the envelope and, given the specific opportunities of the site and the views it offers, allows it to include places of use directed at the surrounding urban landscape: continuous balconies, double height spaces, terraces, and framed views. We would like to see dialogue with the city as a central feature of the development of the project. The building standing here is not just in alignment with others, it is also part of a remarkable perspective. The city, the horizon, the sky, and also lights and orientations are all environmental conditions, and we want these to guide the new tertiary uses put forward by the project.
The specific situation of a bridge-building makes it possible to create structures separate from the spanning elements, great bridging beams spanning 58 meters, suspended and supported elements. Thanks to the difference of these elements from the larger structures, terraces, double height spaces, and loggias can be inserted between the structural elements. Tertiary occupation can move away from its geometrical logic (1.35 meters (4.4 feet) long by 18 meters (59 feet) wide, with an unlit central section) to discover new dimensions, varying from 6 to 19 meters (9.6 to 62.3 feet) wide, dual aspect offices, and free levels with different façades or external extensions.
It is our aim to reconsider the conditions and take advantage of the freedom offered by structures such as this to create new conditions of work in the tertiary sector. The world of offices has become too rule bound. Here we have an opportunity to innovate, offering a variety of new, adaptable, and differentiated ways of working. Moving away from the traditional style of office, here we can create work places that open out on to the city, extended by shared spaces, horizontal spaces for socializing such as the covered terraces, or vertical balconies in the form of mezzanines. Our project opens the way and encourages new styles of working in the tertiary sector, promoting conviviality in the workplace and putting in place arrangements that bring people together under the best possible conditions.
{{item.text_origin}}

