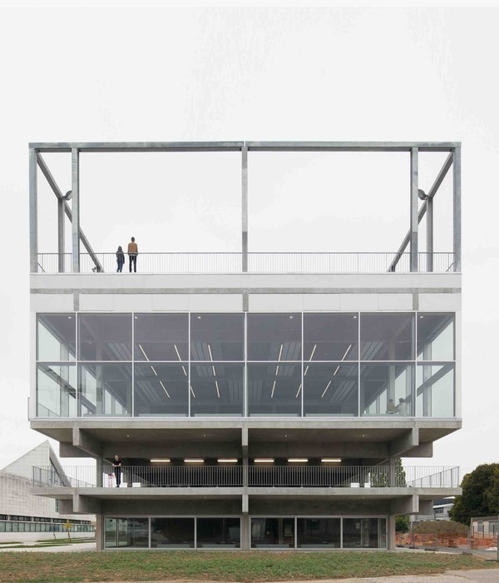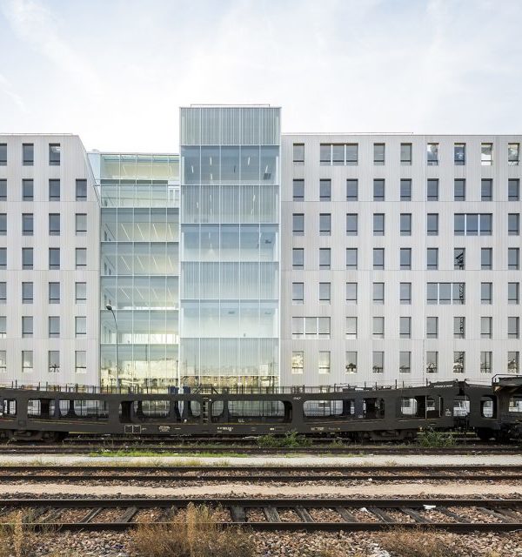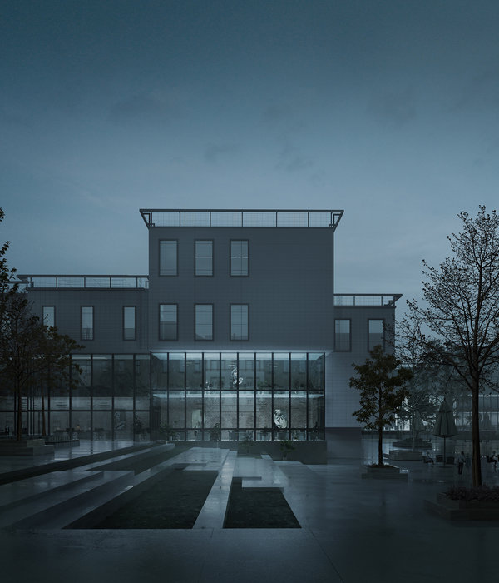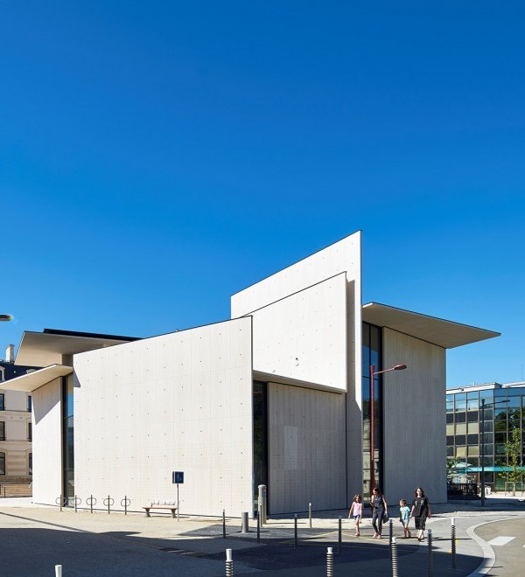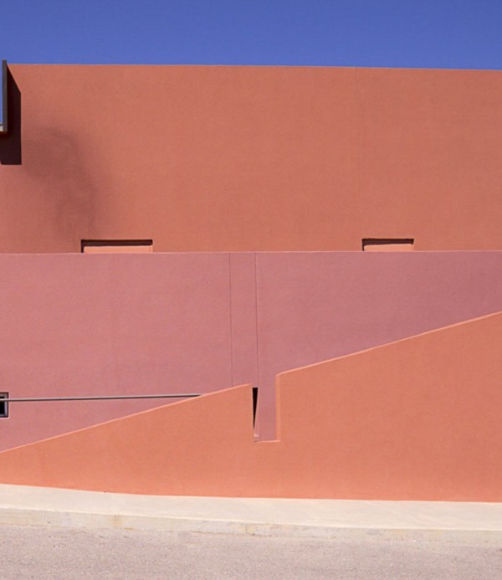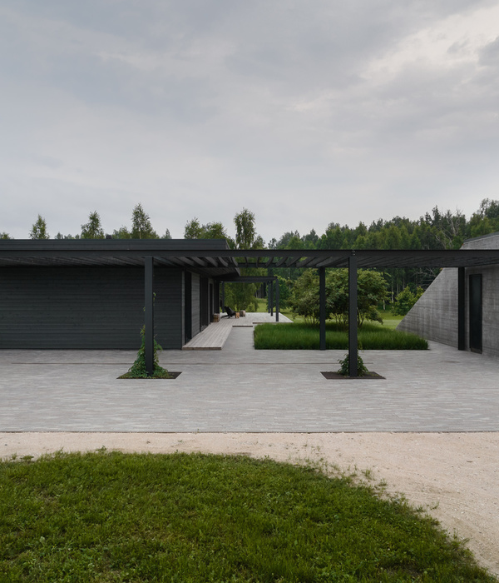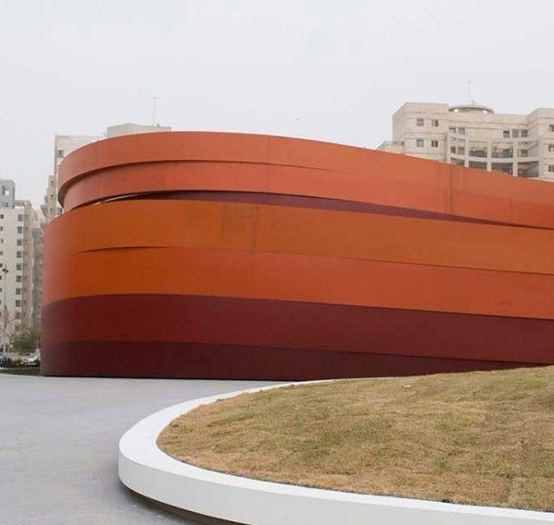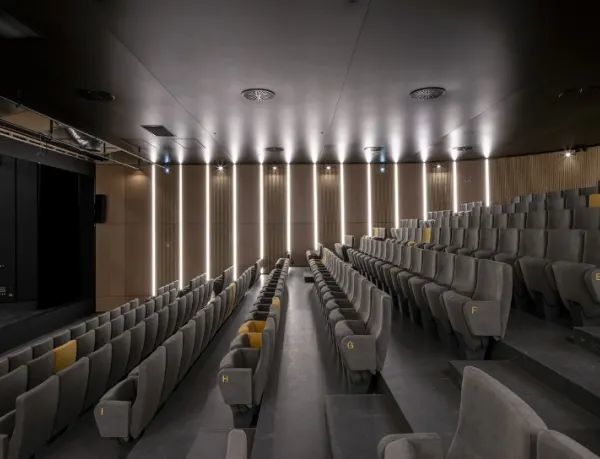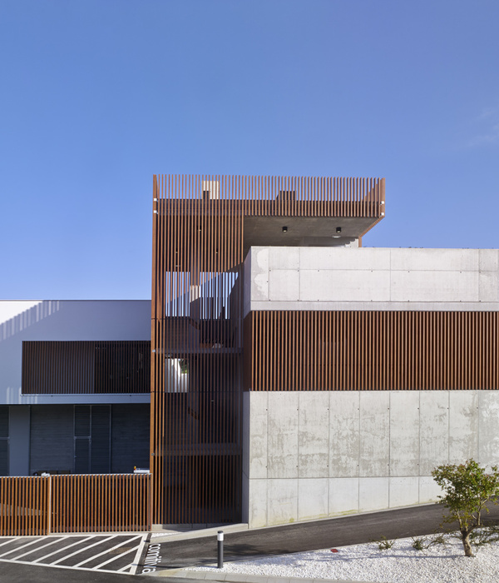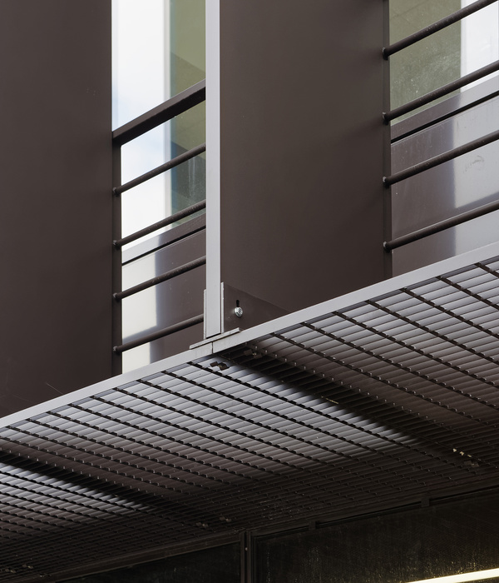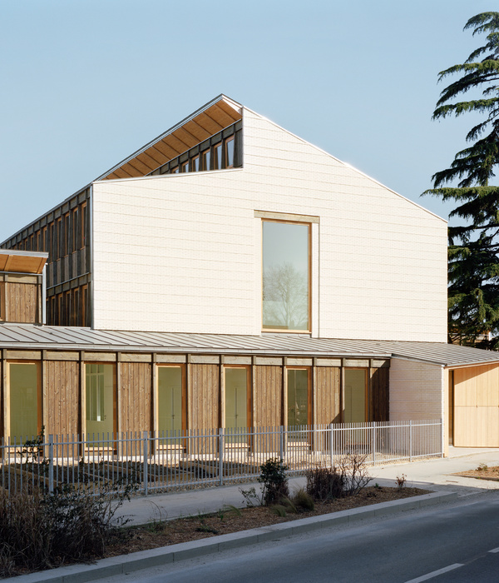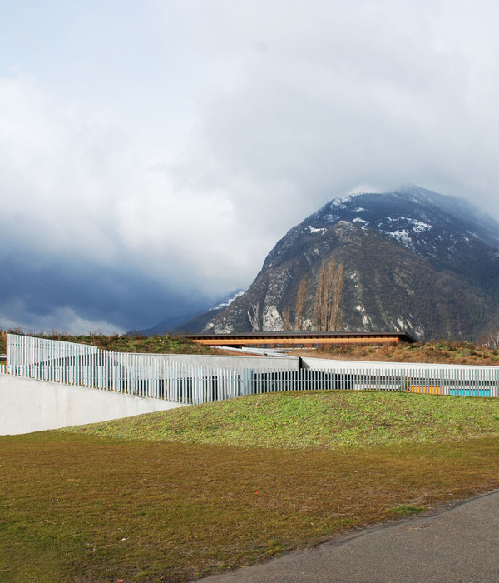The Ezio Vanoni library building in Morbegno, designed by architect Luigi Caccia Dominioni in 1965, represents a considerable work within the wide architectural production of the milanese architect and, at the same time, stands as a first worthy example of modern architecture for the local community of Morbegno.
The location for the library was identified by the architect himself in an originally free area entirely occupied by vegetable gardens on the edge of the historic centre.
His goal was “to create a building which could be a centre of culture and that could contribute and benefit from the surrounding environment, from the green of the garden, the view of the village and the mountains, just like a pavillion in a garden.”
The garden, like the torrent, is in fact an integral part of the project, and so are the circular stonework sections in the front garden, which outline the entrance to the building for those who come from the pedestrian footpath along the torrent.
Within the circular structure, inspired by the bight of the Bitto torrent, can be found the cylindrical volumes of two towers (two cylindrical towers): the larger one is used to store books arranged along helicoidal stairs; and the smaller one has some stairs that lead to the underground book depot (an indentical tower, though smaller, appears side by side to the previous one and has some stairs that lead to the unnderground book depot).
Two semicircular marks dig the internal space of the reading room so as to define the covered entrance to the library on the south east side, and the wide glasswall over the town and over the landscape of the valley.
The need to expand the library, designed by architect Luigi Caccia Dominioni in 1965, has provided the opportunity to combine the conservation renovation of the most important parts of the building with the creation of new spaces open to the public.
These spaces have been obtained by transforming into new reading areas the underground level previously used as book depot.
On the ground floor the intention is to keep the architectural characteristics and set-up of the original project unaltered. Due to the changed needs linked to the library activities, though, the project entails a room designated to “informal reading” and public access to the underground floor through the existing helicoidal stairs and through the installation of a lift.
The underground floor is where most interventions have taken place.
The areas present on this level have been converted into reading rooms and offices for the library staff.
The wide hallway to the underground rooms, now a tidy open-shelf book depot, leads to the library garden located on the north side.
To guarantee adequate natural light to the reading rooms located on this level, new openings can be found on the east side of the building overlooking a green inclined plane that wishes to stress the original relationship with the surrounding garden, in line with a continuous search for balance between conservation and transformation.
Year 2015
Work finished in 2015
Status Completed works
Type Libraries / Recovery/Restoration of Historic Buildings
{{item.text_origin}}

