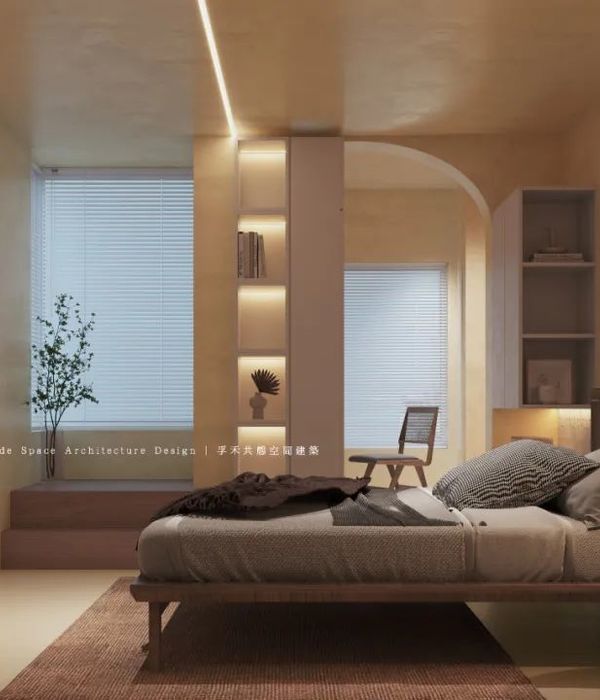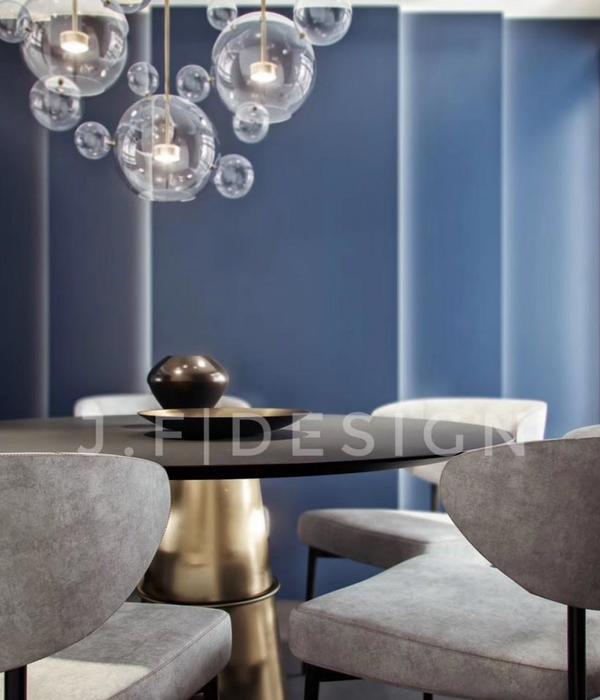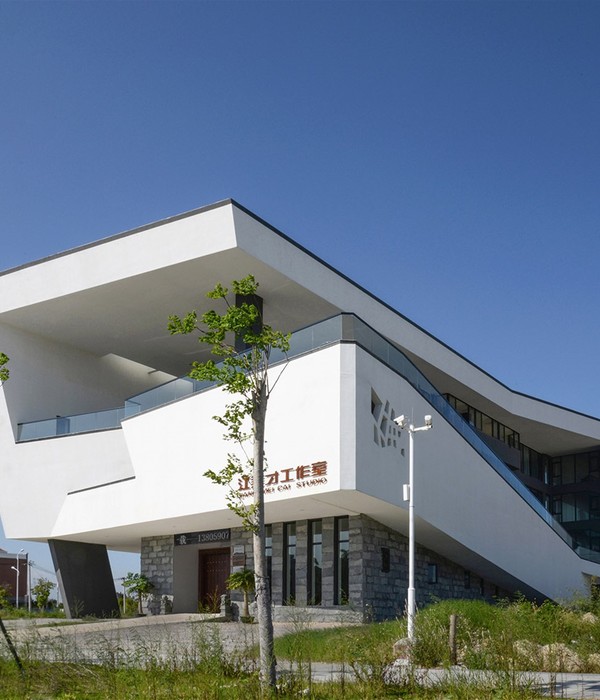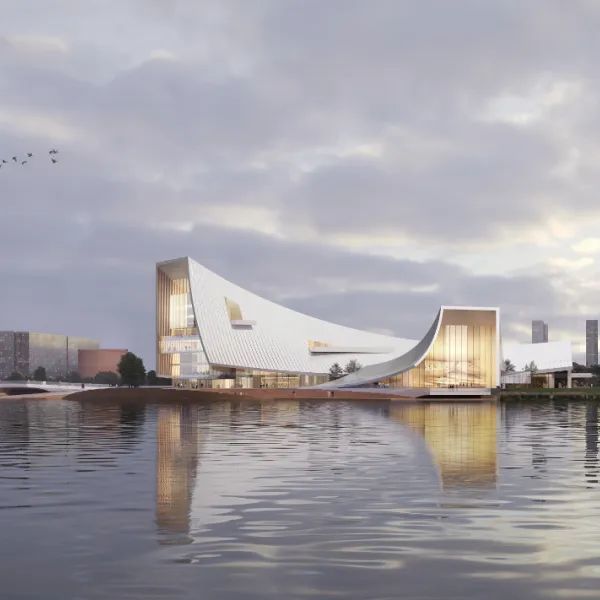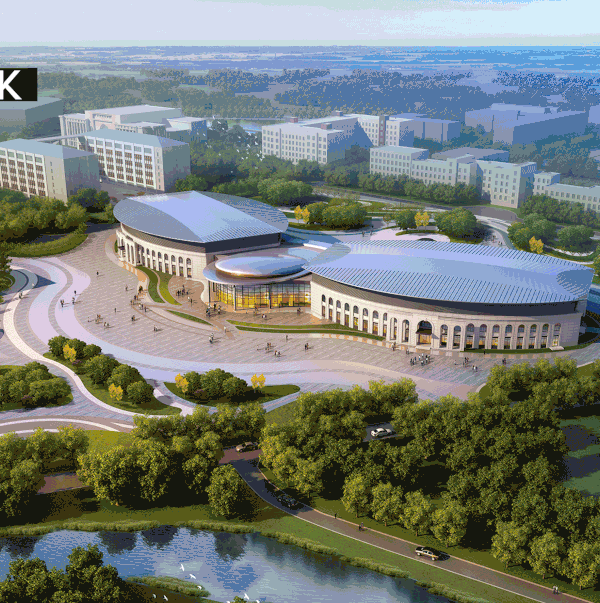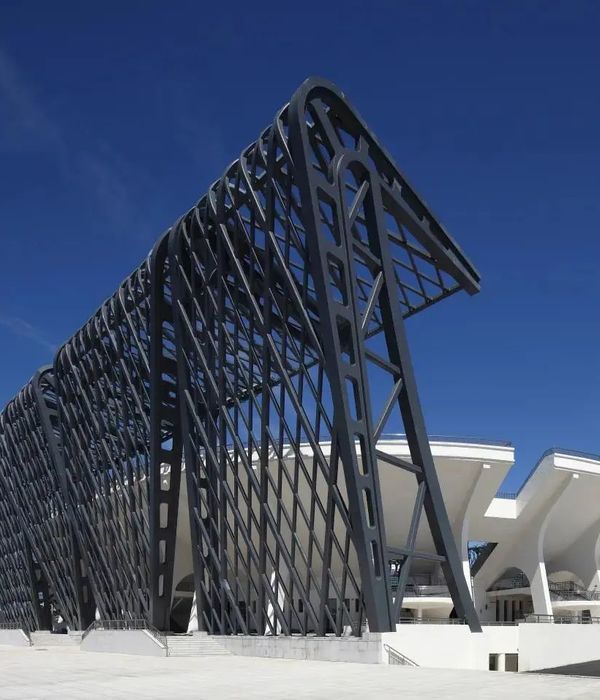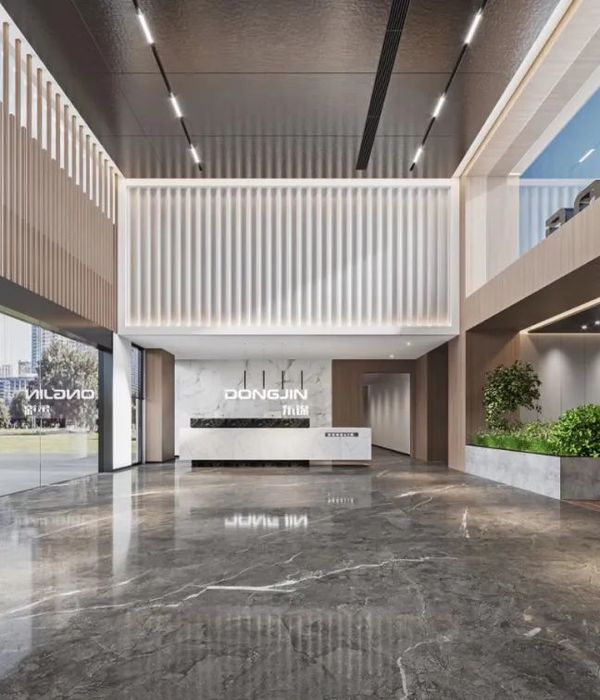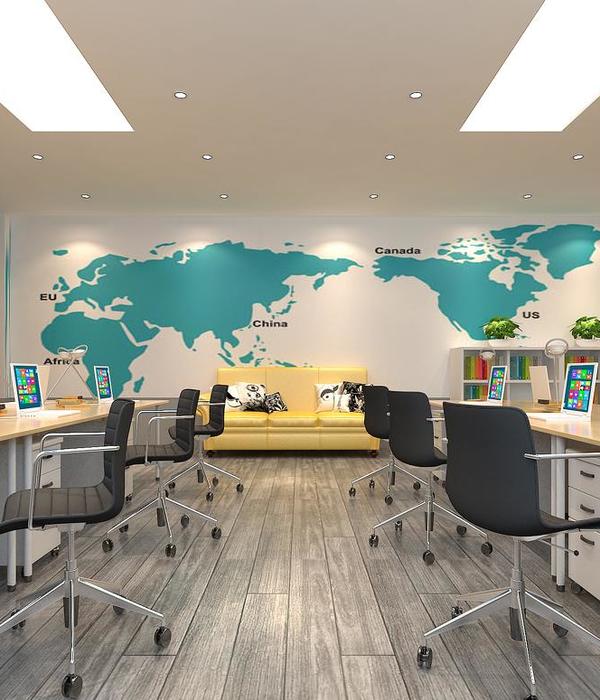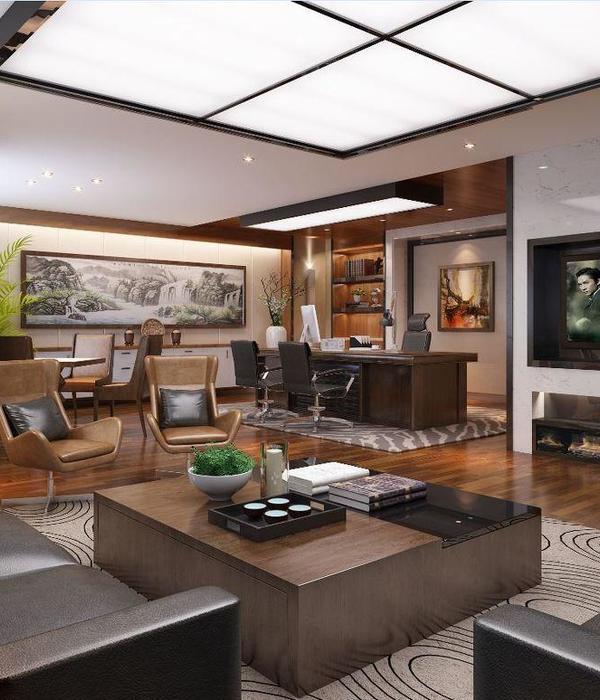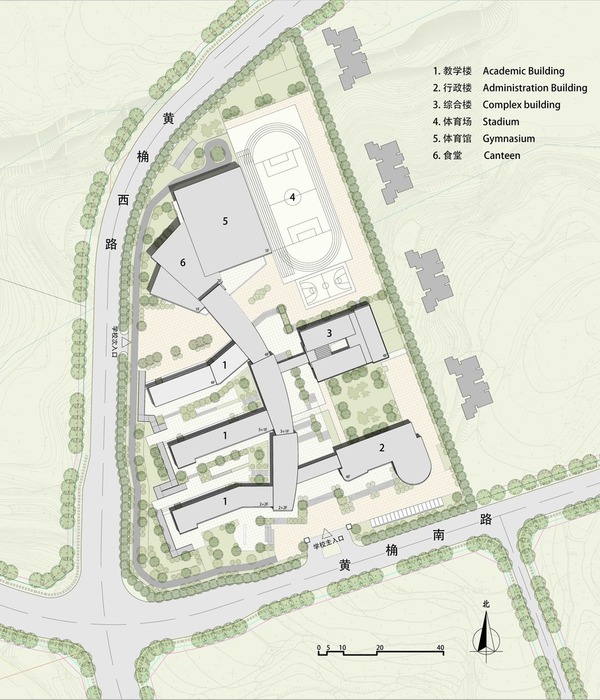The project is a public facility, situated on the new campus of Paris-Saclay. The building hosts a mix of activities including indoor and outdoor sports facilities, a restaurant, cafeteria, and various public spaces: a pedestrian square, street terraces, park areas for deliveries, bikes and cars. The building is organised vertically with its different activities superimposed on one another, using the roof as a panoramic playground for football and basketball games. The different areas are linked by an open staircase that allows independant accesses. The building takes the form of an urban shelf, a vertical public space, accessible to all campus visitors, day or night.
It is a shared facility, encouraging the encounter of various populations living close to one another, but rarely meeting. The Restaurant, cafeteria and sports activities are made accessible to students, company employees, teachers, and researchers. It aims at creating a meeting point for everyone by mixing activities that are usually separate.
The building has been conceived as a minimal structure, using rough materials, robust and long lasting techniques. Technology is used minimally to provide a place that will last in time, without need for complicated maintenance.
In response to the low construction budget, detailing has been kept to a minimum. This economical approach has allowed for the inclusion of a generous public square in the construction price, ensuring a planted pedestrian connection with the existing academic buildings next to the site. The vertical configuration of the building provides a minimal footprint.
Product Description. - The main materials used in the building are glass and concrete. The glass façades are characterized by large aluminium sliding doors with triple rails. The concrete beams have been prefabricated and casted in industrial moulds, while concrete columns have been casted on site.
{{item.text_origin}}


