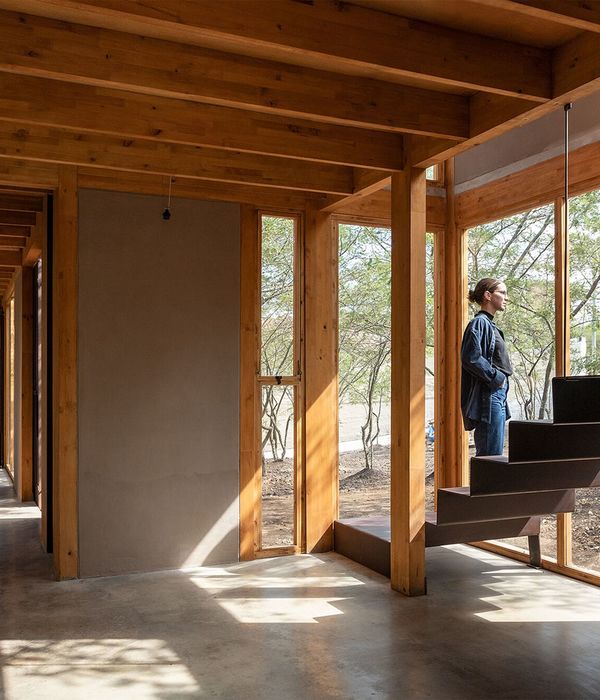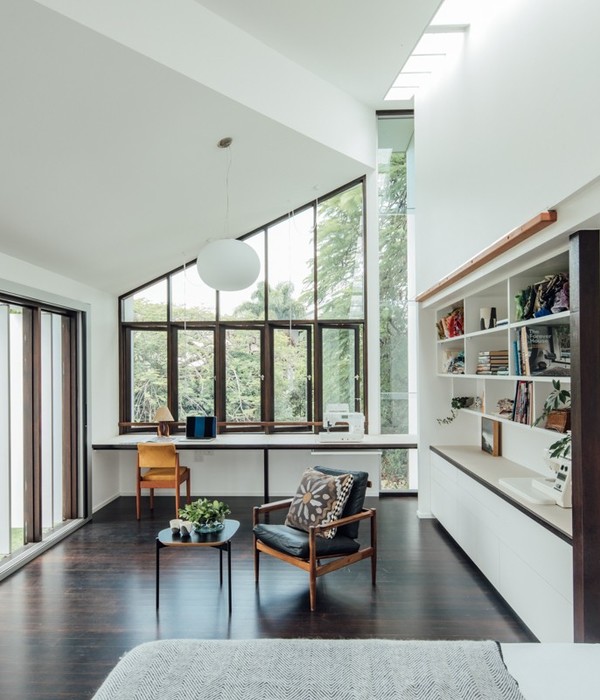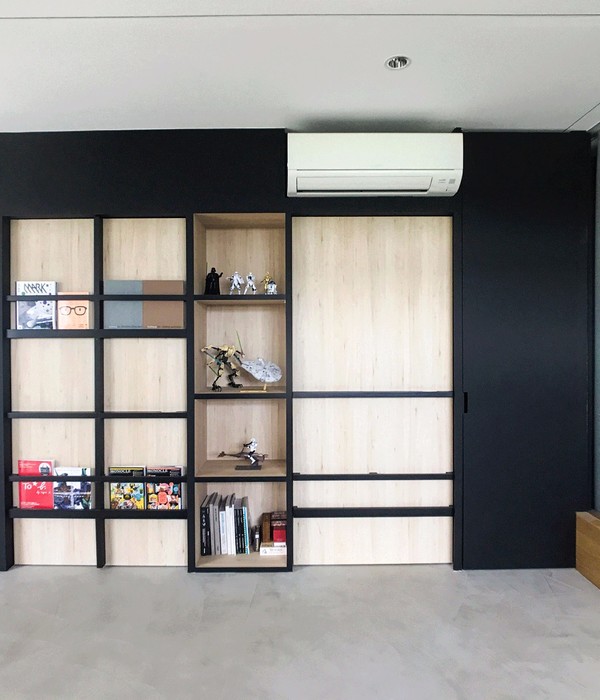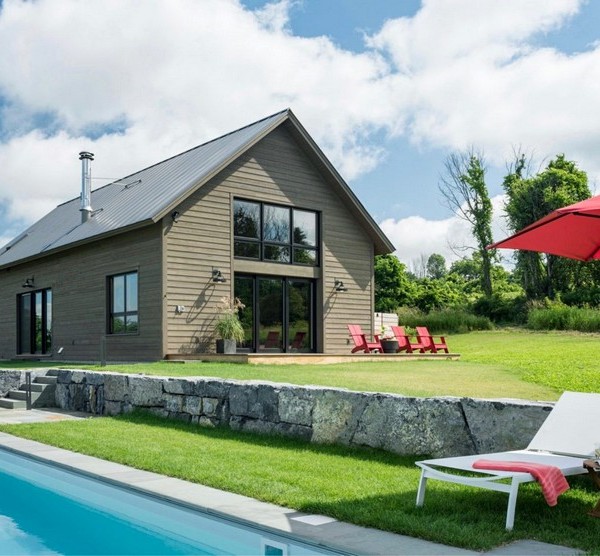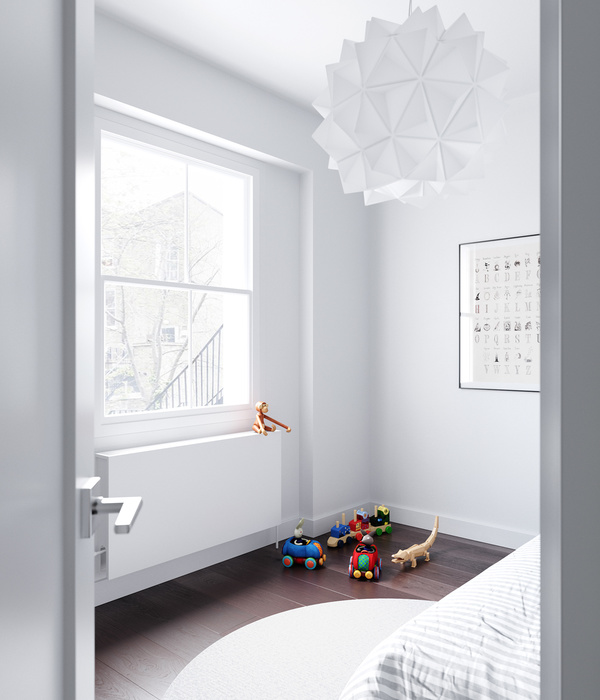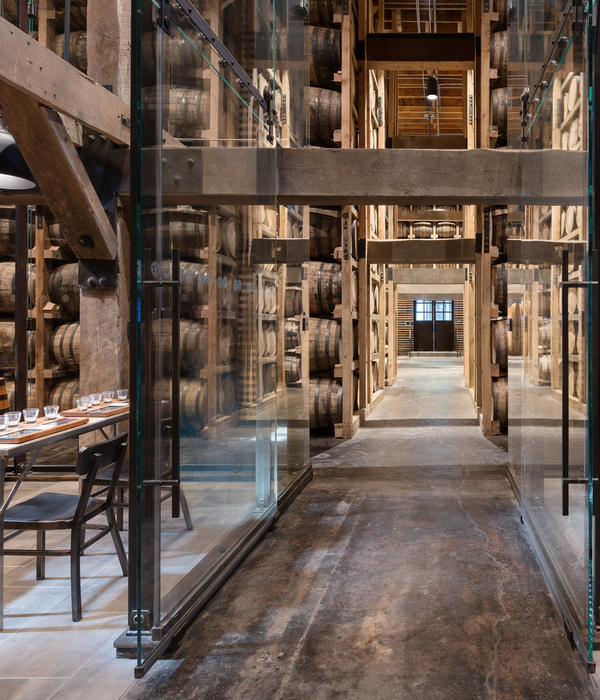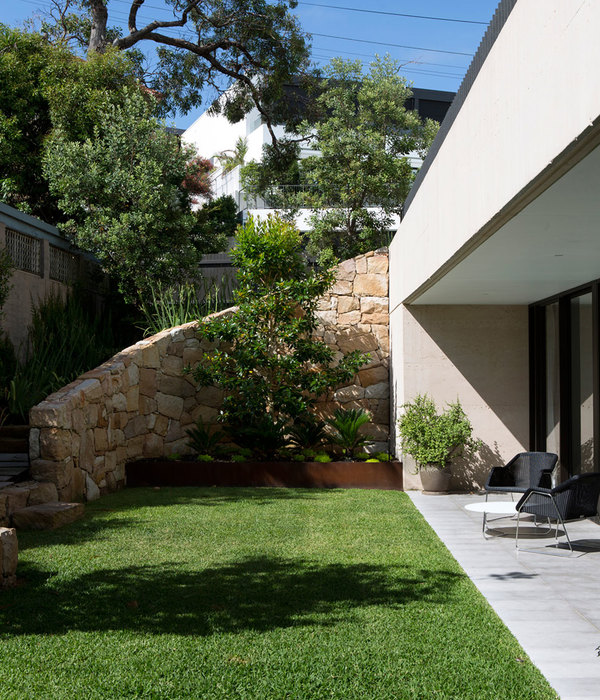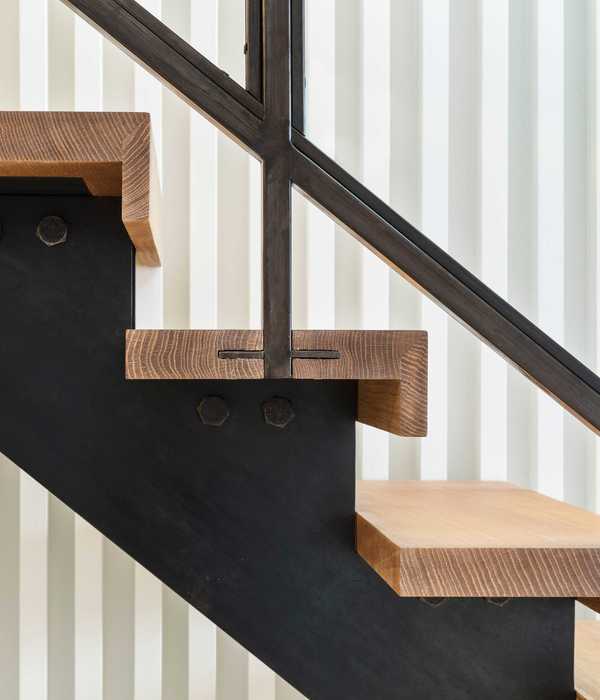Architect:João Tiago Aguiar, arquitectos
Location:Lisbon, Portugal; | ;
Project Year:2017
Category:Apartments
Located on the top floor of a building placed in one of Lisbon’s most vibrant axes, the program requested the total refurbishment of the former doorman’s house. Despite of the small dimensions, it benefited from a large terrace with privileged views over the city since it was the top floor of an already very tall building. By tearing the existing windows till the floor, its use has been eased and enhanced. This way, the entire social area, composed by the living and dining rooms and an open kitchen, was placed next to the main façade. As some of these sliding doors retract into the wall, when opened, the living room extends to the mentioned terrace.
The intervened apartment is located at Av. Guerra Junqueiro in Lisbon. The apartment has been fully refurbished, with its compartments having been totally reorganized. Two rooms over the main façade were merged and converted into a living room, in order to take advantage of the natural light. The living room area was extended towards the hallway, broadening the passage way, which also allowed the entrance of more natural light. The old living room was converted into a bedroom and a set of closets, in order to serve that bedroom as well as the suite over the back façade.
The sanitary facilities were totally remodeled, creating an ensuite bathroom and another for guests. On the guest bathroom both the shower and the toilet seat were hidden in a single volume, coated with green glass mosaic in its interior.
The wall between the room and the kitchen was moved, in order to increase the size of the bedroom. By eliminating the existing service bathroom, it was possible to increase the size of the kitchen. We took the opportunity to leave a window inside the washing and drying machines closet, in order to place a hidden clothesline there.
1. CIN - Paints
2. PADIMAT - Sanitary equipment & taps
3. MÁRMORES IRMÃOS BERNARDES - Natural stone
4. CLIMAR - Lighting
5. EFAPEL - Door comunication, switches and systems
6. GLS2 CARPINTARIA - Carpentry
▼项目更多图片
{{item.text_origin}}


