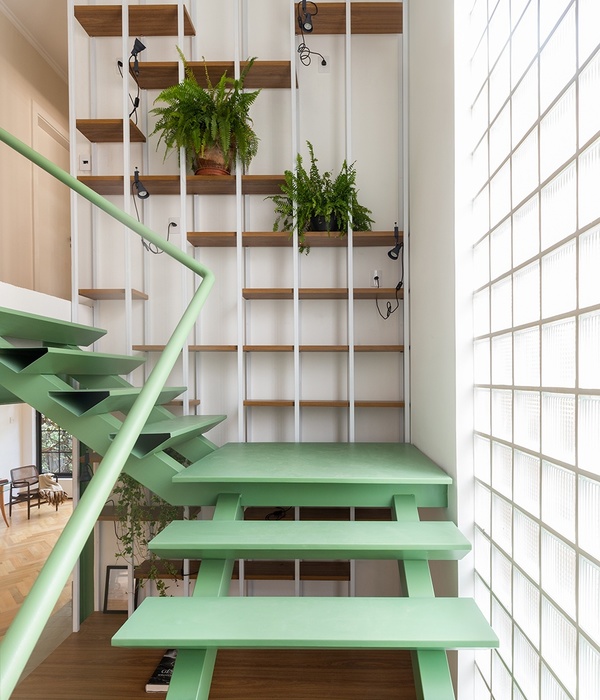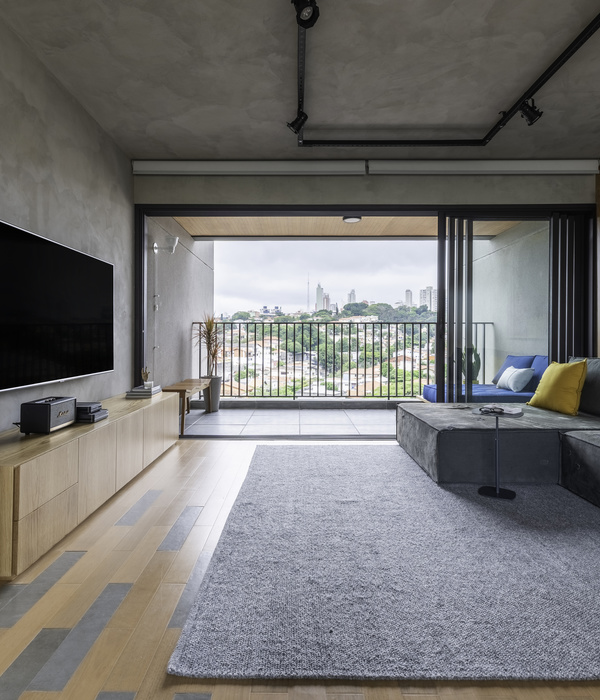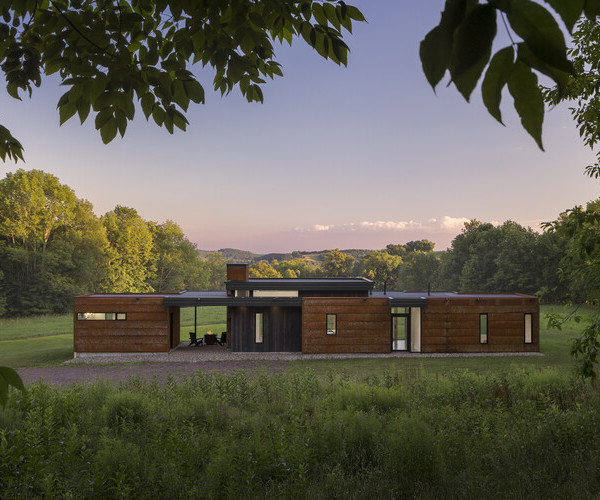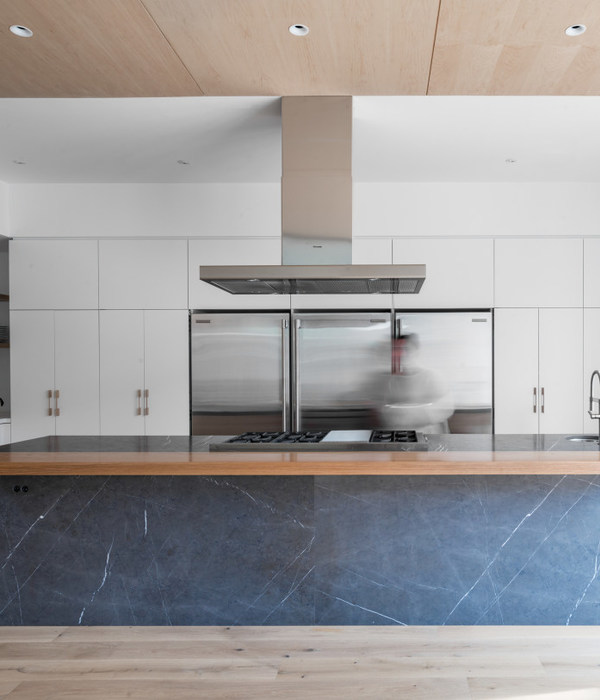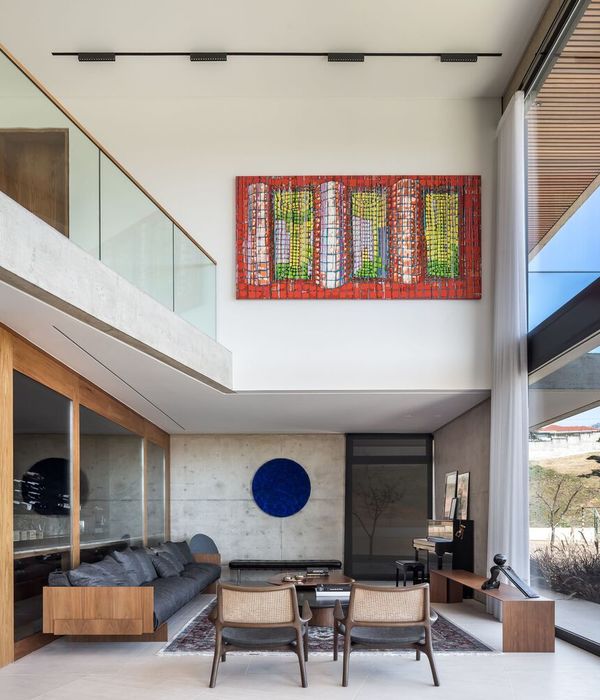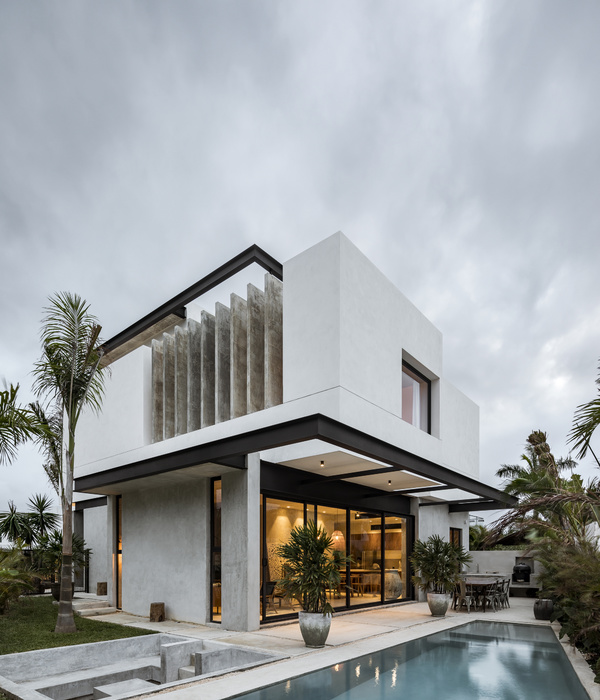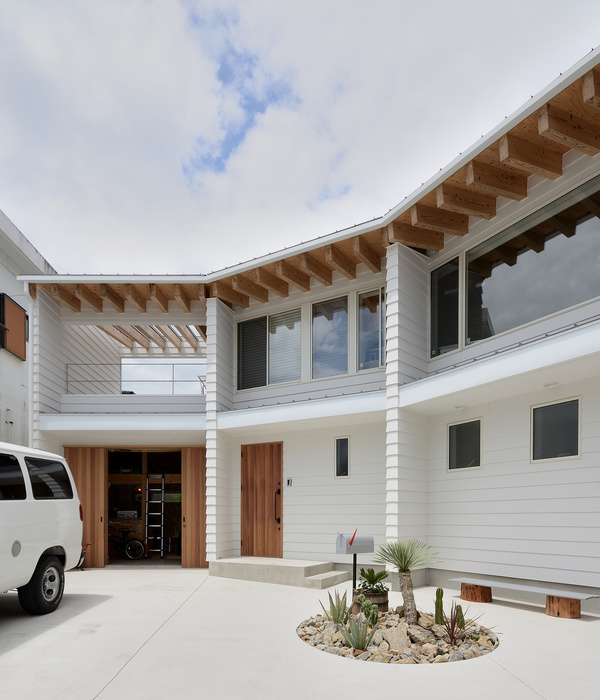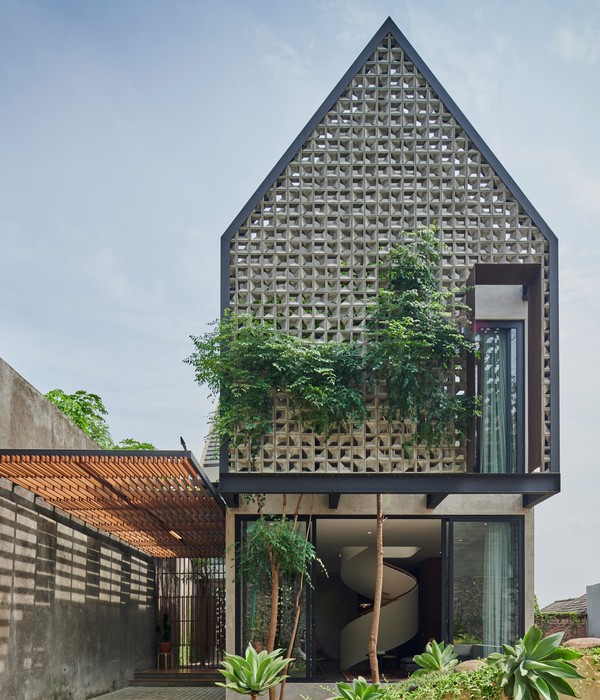© Andrew Pogue
安德鲁·波格
架构师提供的文本描述。大多数参观过酿酒厂的人都知道,进入活跃的酒桶房是一种深刻的嗅觉体验。在五年或更长的时间里,随着一桶威士忌的成熟,它的一部分内容会被蒸发掉。这个不可避免的过程,成千桶,创造了“天使的份额”,这是一种气味,以令人愉快的明确的香气覆盖建筑。天使的份额是第一个特点之一,欢迎来访者的桶屋1-14在杰克丹尼尔酒厂。
Text description provided by the architects. Most who have visited a distillery know that entering an active barrel house is a profound olfactory experience. Over a period of five or more years, as a barrel of whiskey matures, a portion of its contents is lost to evaporation. This inevitable process, multiplied by thousands of barrels, creates the "angel's share", a scent that blankets the building in a delightfully unmistakable aroma. The angel’s share is one of the first characteristics that welcomes visitors to Barrel House 1-14 at the Jack Daniel Distillery.
© Andrew Pogue
安德鲁·波格
为了为越来越多的客人寻求提高游客体验的方法,杰克·丹尼尔的团队发起了一场改进运动,包括酒厂的几处可公开进入的酒店。这些项目之一是将他们1938年建造的最古老的桶屋改造成一种无与伦比的威士忌取样体验。
In seeking ways to enhance the visitor experience for an ever increasing number of guests, the Jack Daniel’s team launched an improvement campaign encompassing several of the publicly accessible properties on the distillery grounds. Among the projects was that of converting their oldest barrel house – erected in 1938 – into an unrivaled whiskey sampling experience.
© Andrew Pogue
安德鲁·波格
为了在实现品牌对真实性的承诺的同时创造这种体验,该项目必然会成为一个混合体:在真正的威士忌正在成熟的地方,部分是活跃的桶屋;另一部分是精致的采样环境,在那里,那些对威士忌非常了解的人可以在一个亲密的环境中与听众分享情报。这个设计鼓励那些在摩尔郡认识、生活和工作的人和来自世界各地的游客之间的互动和交流,以寻求更多关于杰克·丹尼尔品牌的知识。在这些看似矛盾的要求中,这座具有历史意义的桶屋的翻新找到了它的形式。
To create this experience while delivering on the brand's commitment to authenticity, the project - by necessity - would become a hybrid: part active barrel house where real whiskey is maturing, and part refined sampling environment where those who are deeply knowledgeable about whiskey can share intelligence with an audience in an intimate setting. The design encourages interaction and exchange between those who know, live, and work in Moore County and visitors from around the world seeking more knowledge about the Jack Daniel’s brand. Within these seemingly contradictory demands, the renovation of this historic barrel house found its form.
© Andrew Pogue
安德鲁·波格
Corridor Sectional Axonometric
走廊断面轴测
© Andrew Pogue
安德鲁·波格
该设计将坚固的厚木框架建筑与钢和玻璃框架系统的精巧细节结合在一起,将桶屋的历史、功能真实性结合在一起,并详细介绍了适合当代游客进行密切交谈的细节。
Juxtaposing the rugged heavy timber-framed building with the exacting detail of a steel and glass framing system, the design brings together the historic, functional authenticity of the barrel house with detailing suitable for contemporary visitors engaged in close conversation.
Presentation Plan
介绍计划
从东方进入,游客到达桶屋的那部分,杰克丹尼尔的威士忌正被仔细储存和保存,以达到成熟。沿着中央走廊,游客进入一个开放的、三层高的自然光空间.在枪管架所建立的壁龛内仔细放置,两个高的玻璃卷由细长的钢支柱支撑。他们的高墙只被现存的、交织的木材结构所打断。在主通道的两侧,这些玻璃展馆提供了亲密而文明的采样区,与1930年的工业建筑美学形成鲜明对比。该项目的西侧已被清理,以创造一个更大的三层空间,旨在容纳更多的旅行团样本或大型活动。
Entering from the east, visitors arrive in the portion of the barrel house where Jack Daniel's whiskey is being carefully stored and maintained in order to reach maturity. Further down the central corridor, visitors enter an open, three-story space with high natural light. Carefully positioned within alcoves created by the barrel racks, two tall, glass volumes are supported by slender steel stanchions. Their high walls are interrupted only by the existing, interwoven, timber structure. Flanking the main aisle, these glass pavilions offer intimate and civilized sampling areas that live in stark contrast to the 1930’s industrial aesthetic of the surrounding building. The west side of the project has been cleared to create a larger three story space designed to accommodate additional tour group samplings or large scale events.
© Andrew Pogue
安德鲁·波格
跨过最后一个门槛,游客们看到了杰克·丹尼尔的游客中心的熟悉景象:所有酒厂旅游的起点。在这里,客人们将有机会进一步探索,从礼品店拿起一瓶定制的瓶子,并与许多继续使杰克·丹尼尔的田纳西威士忌成为美国偶像的人物混在一起。
Crossing the last threshold, visitors are met with the familiar sight of the Jack Daniel's Visitor's Center: the point of origin for all distillery tours. Here guests will have the opportunity to explore further, pick up a customized bottle from the gift shop, and mingle with many of the personalities that continue to make Jack Daniel's Tennessee whiskey the American icon that it is.
© Andrew Pogue
安德鲁·波格
Design firm Clickspring Design
Location Lynchburg, Tennessee, United States
Category Interior Design
Lead Architect Tuck-Hinton Architects
Area 10200.0 ft2
Project Year 2016
Photographs Andrew Pogue
Manufacturers Loading...
{{item.text_origin}}

