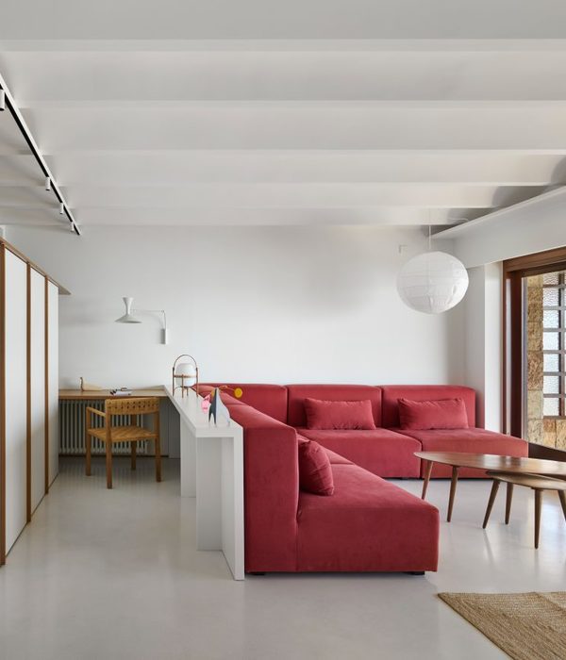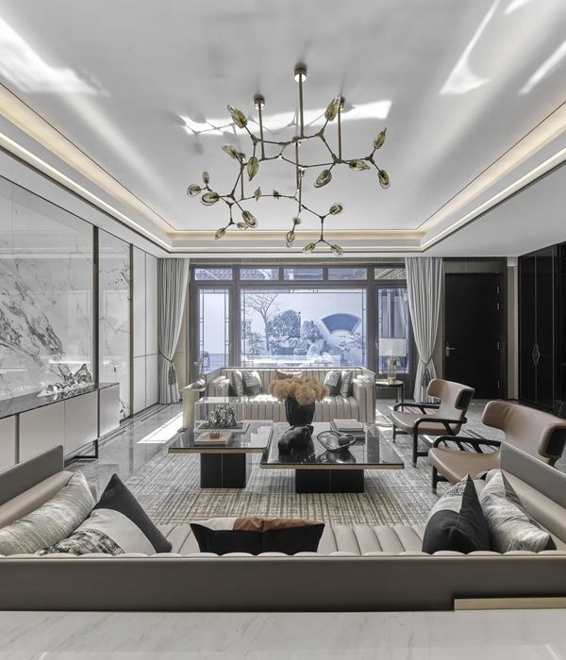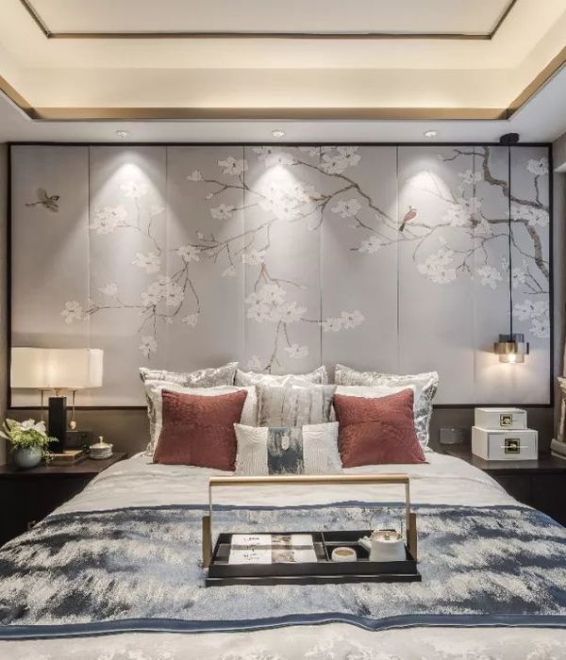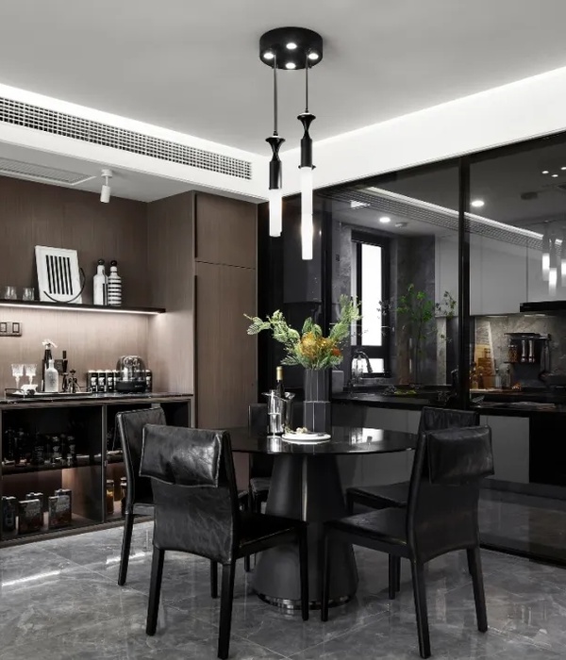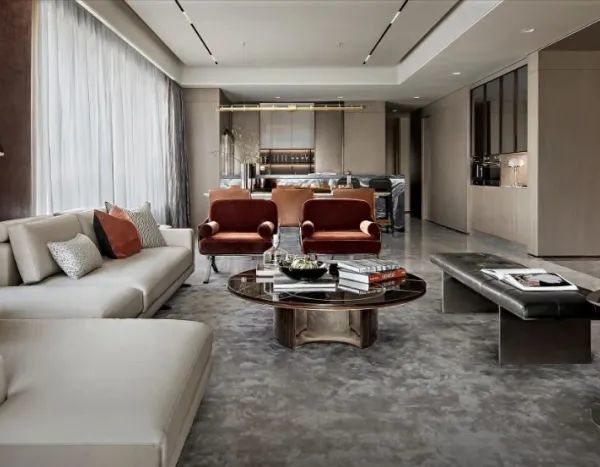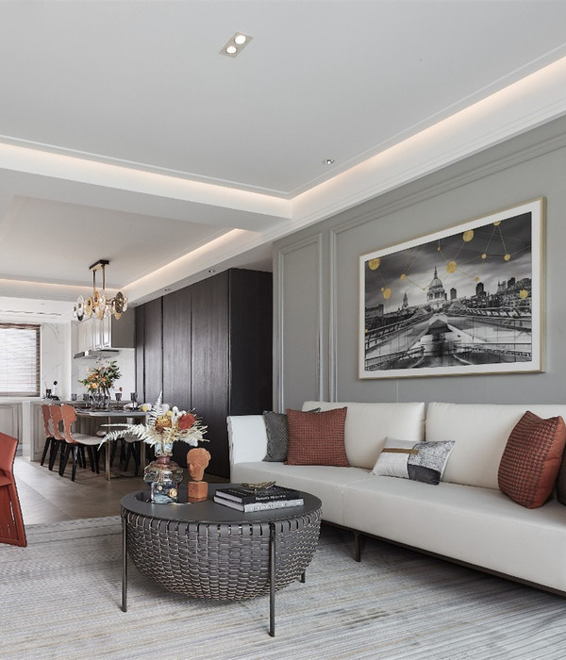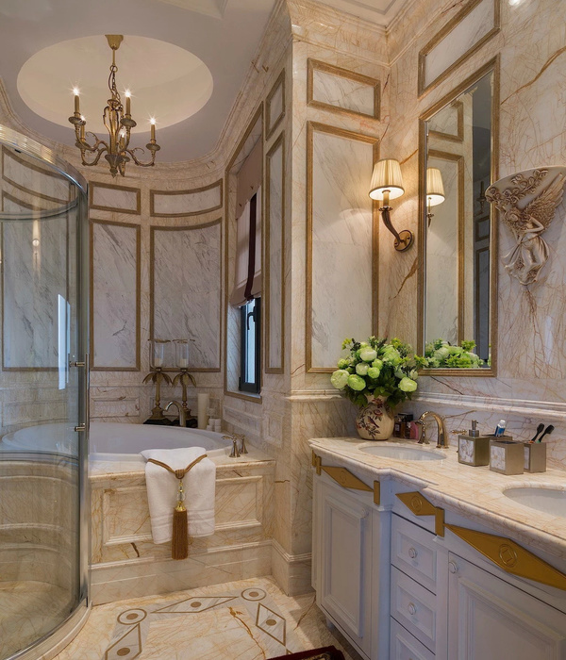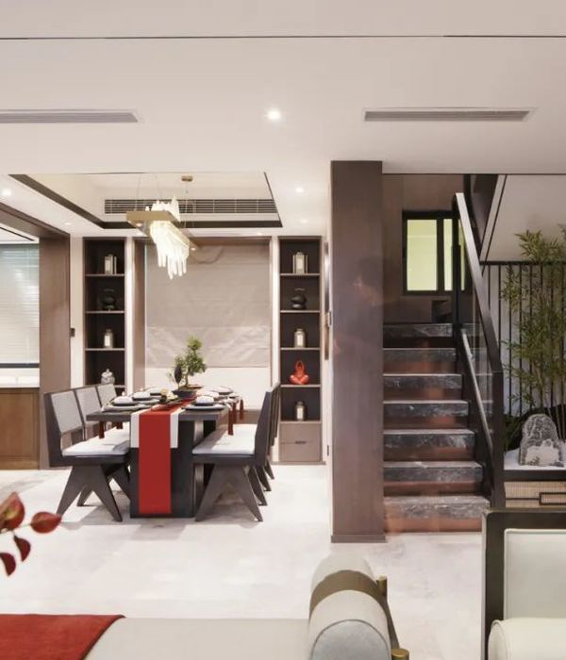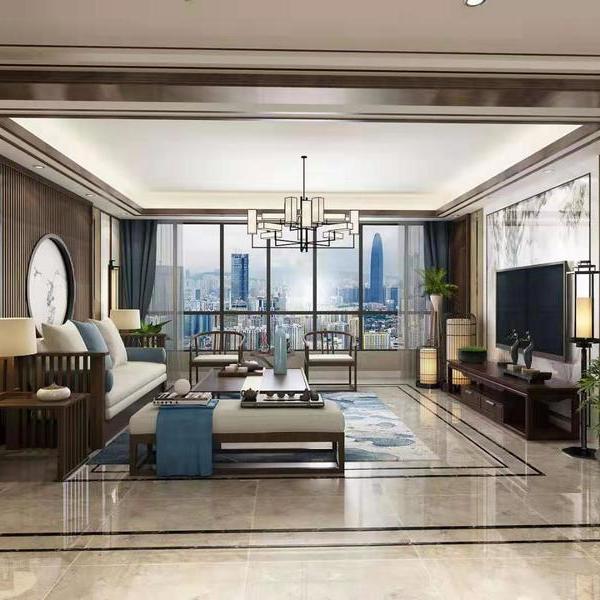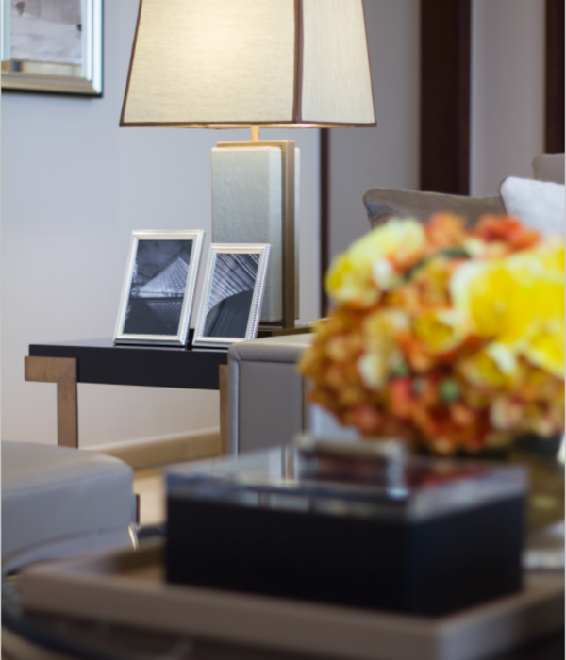发布时间:2021-11-23 23:48:00 {{ caseViews }} {{ caseCollects }}
设计亮点
该设计通过多功能空间规划和灵活布局,满足三代同堂家庭的需求和兴趣变化,展现出温馨舒适的居住环境。
The project for this house was to plan the intervention and expansion of a house from the 40s, in a garden neighborhood in the city of São Paulo. This planning aimed to serve 3 generations of a family, a couple, their respective mothers, and a child.
The main house houses 3 bedrooms, living, dining and kitchen. The expansion included a garage for cars, a painting and sewing workshop, laundry, bathroom, outdoor kitchen, dining table, and a suite.
Over the years, the needs and interests of family members have changed. The expansion gained new uses, but the architecture maintained its spatiality and flexibility of spaces, allowing new appropriations.
▼项目更多图片
{{item.text_origin}}
没有更多了
相关推荐
{{searchData("Jr5qb3xMvNPG0V24z9yBdOpjQoRElZn1").value.views.toLocaleString()}}
{{searchData("Jr5qb3xMvNPG0V24z9yBdOpjQoRElZn1").value.collects.toLocaleString()}}
{{searchData("pndN7EjgDm50GX8ZW0Ow1xPr3eY428yZ").value.views.toLocaleString()}}
{{searchData("pndN7EjgDm50GX8ZW0Ow1xPr3eY428yZ").value.collects.toLocaleString()}}
{{searchData("n7P1M2oNzZQlpwGneqZBDR3dEb9GAqja").value.views.toLocaleString()}}
{{searchData("n7P1M2oNzZQlpwGneqZBDR3dEb9GAqja").value.collects.toLocaleString()}}
{{searchData("R6KmANPp5WZMowlGer6Bx3g1O79kya4D").value.views.toLocaleString()}}
{{searchData("R6KmANPp5WZMowlGer6Bx3g1O79kya4D").value.collects.toLocaleString()}}
{{searchData("KMgleJzOZr5o3X1RkqEBjdL0xqanb82N").value.views.toLocaleString()}}
{{searchData("KMgleJzOZr5o3X1RkqEBjdL0xqanb82N").value.collects.toLocaleString()}}
{{searchData("gyaEnNdRD896MX5AK7rX1rQ7L0xkOY4e").value.views.toLocaleString()}}
{{searchData("gyaEnNdRD896MX5AK7rX1rQ7L0xkOY4e").value.collects.toLocaleString()}}
{{searchData("o9MAEWe2m17blVm3n99BgYa5xGdD6zPq").value.views.toLocaleString()}}
{{searchData("o9MAEWe2m17blVm3n99BgYa5xGdD6zPq").value.collects.toLocaleString()}}
{{searchData("jP4YxLk7NeaOEBNAmaoXRmgZb9z61WGJ").value.views.toLocaleString()}}
{{searchData("jP4YxLk7NeaOEBNAmaoXRmgZb9z61WGJ").value.collects.toLocaleString()}}
{{searchData("GOna7ER5P863zXK9GZQwJpj9LrWNxkog").value.views.toLocaleString()}}
{{searchData("GOna7ER5P863zXK9GZQwJpj9LrWNxkog").value.collects.toLocaleString()}}
{{searchData("YRNGDpmvr60aLX63YWkBljyzx42qMd3W").value.views.toLocaleString()}}
{{searchData("YRNGDpmvr60aLX63YWkBljyzx42qMd3W").value.collects.toLocaleString()}}
{{searchData("rQ02qeEdPL7ZkVq10dzV1yJ8DW5349ja").value.views.toLocaleString()}}
{{searchData("rQ02qeEdPL7ZkVq10dzV1yJ8DW5349ja").value.collects.toLocaleString()}}
{{searchData("pndN7EjgDm50GX8ZW5Gw1xPr3eY428yZ").value.views.toLocaleString()}}
{{searchData("pndN7EjgDm50GX8ZW5Gw1xPr3eY428yZ").value.collects.toLocaleString()}}

