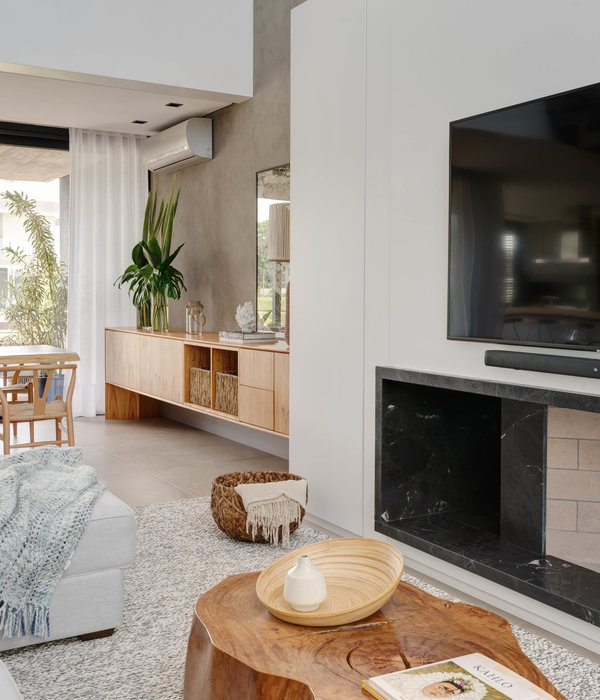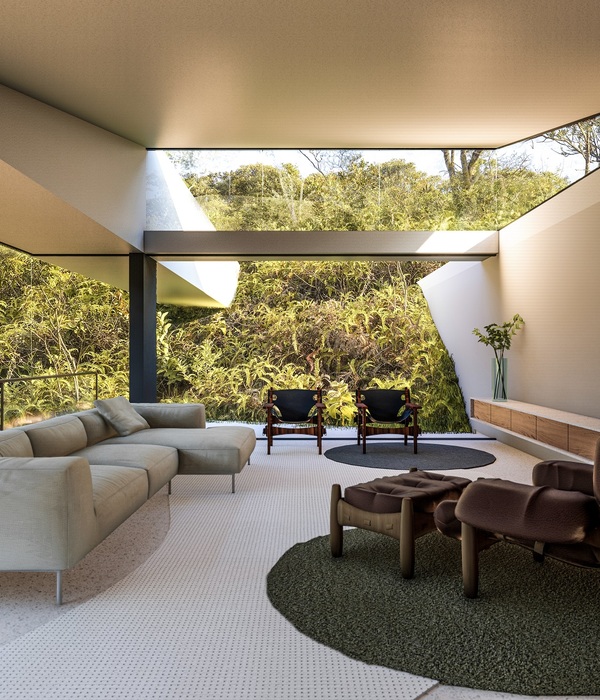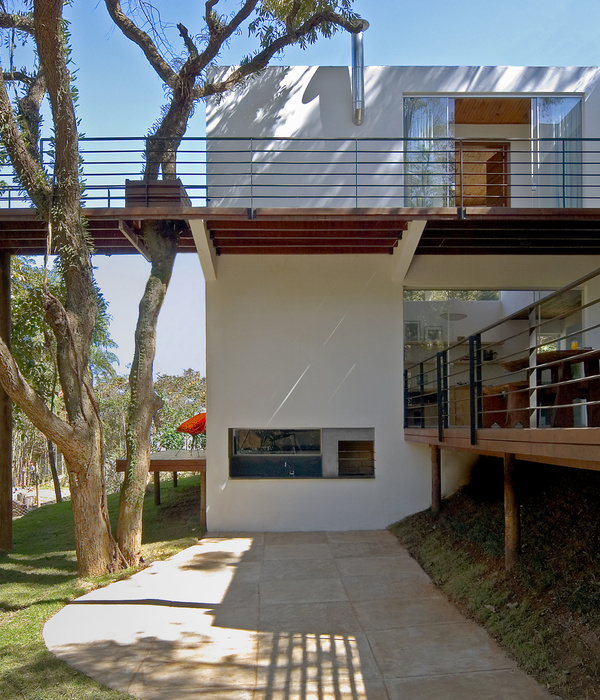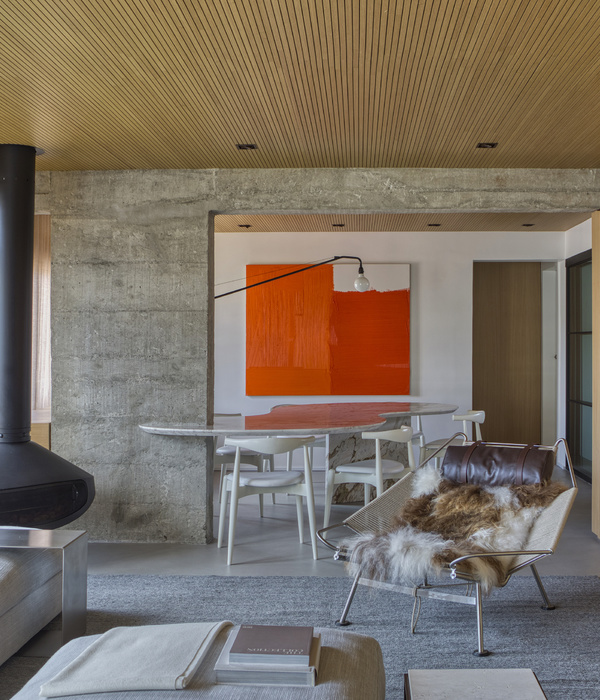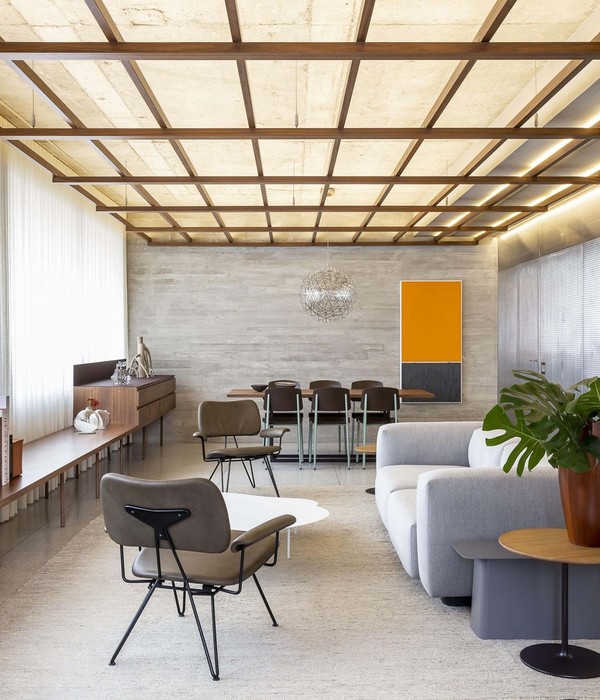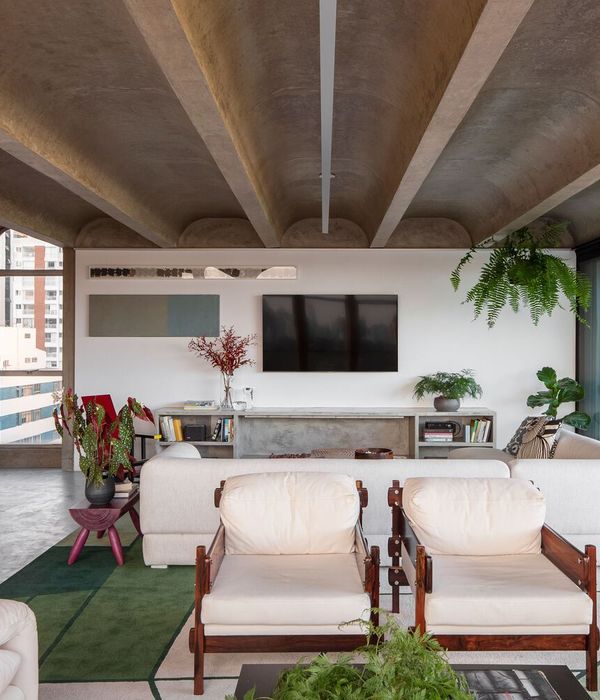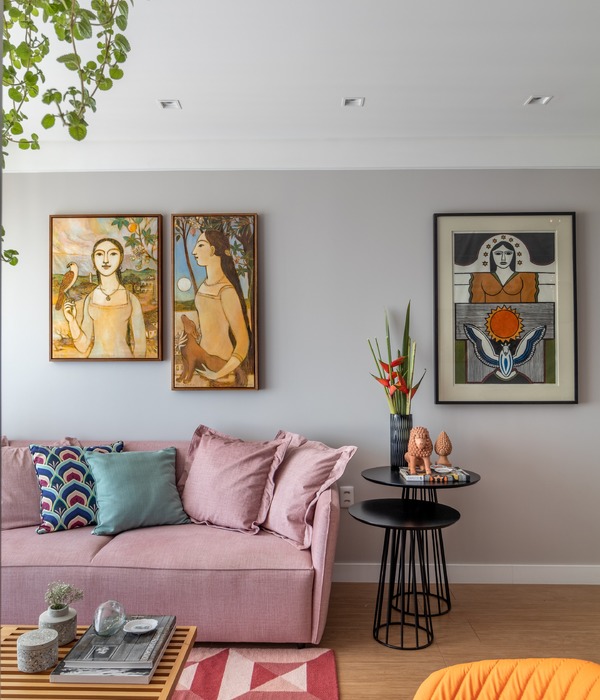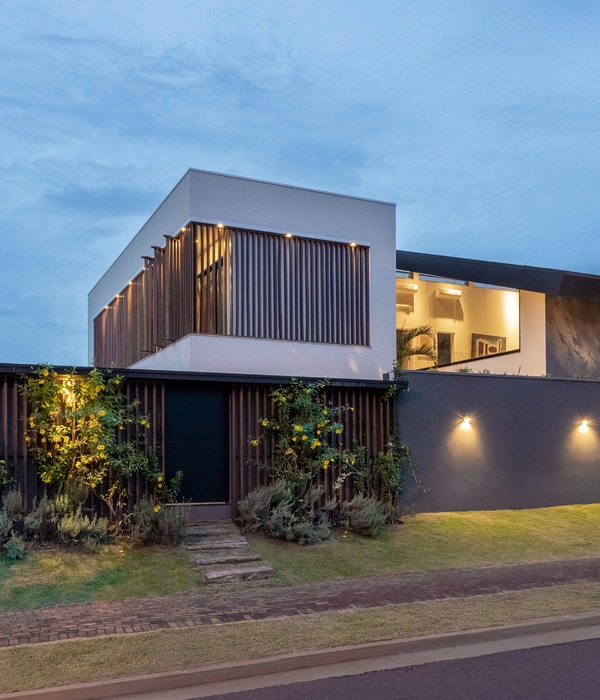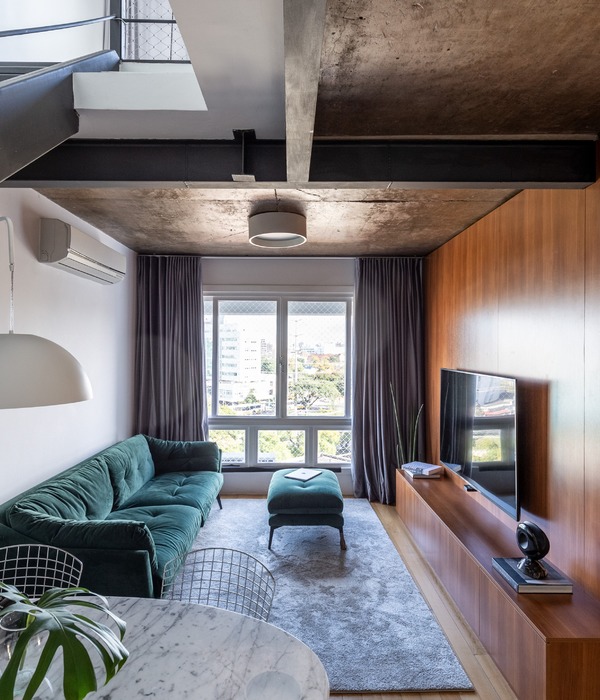Firm: ZAV Architects
Type: Commercial › Office Residential › Multi Unit Housing
STATUS: Built
YEAR: 2021
SIZE: 3000 sqft - 5000 sqft
BUDGET: $50K - 100K
Presence in Hormuz is a development scenario based on bottom-up studies to empower the local community and accommodate geo tourists. Its third phase is “Typeless”. In order to monitor and direct the quality of what is going on based on the realities of the moment in the natural/social environment of Hormoz, also training and collaborating with local community in order to obtain common understandings , “Typeless” center, was added to the scenario. To minimize the volume of construction and possibility of modifications in spaces, the non-ideal but real type of architecture was referred to as an architecture that is not any type in terms of program. Resilient spaces against change of use were provided with independence from technical and access restrictions. In such a way that architecture has stepped away itself from the grid that is the new model of construction in Iran, created spaces that bring to mind idea of a house in the city. Spaces made of cement blocks located in concrete structure both available in Hormuz, while they can become wider, shorter and longer under an awning. Some Spaces are also open under this canopy, and like city squares, receive more general outdoor events. So far, gathering, entertainment, workshop, eating and sleeping have been experienced in these spaces. While staying, working, meeting, training classes, meetings, cooking and eating in closed areas are experienced. Access to spaces is provided by scaffold corridors that surrounded them, while utility channels among the open spaces have made possible the flexibility of the “Typeless”, function in case of addition, reduction or change in the independent spaces, the required facilities will be adapted to them. By educating, informing, interacting with the people and stakeholders, Typeless directs the quality of presence in the island of Hormuz.
{{item.text_origin}}


