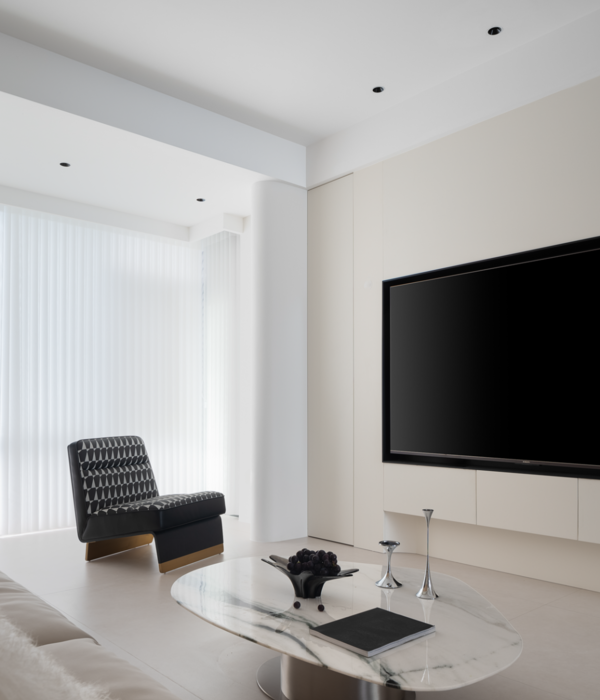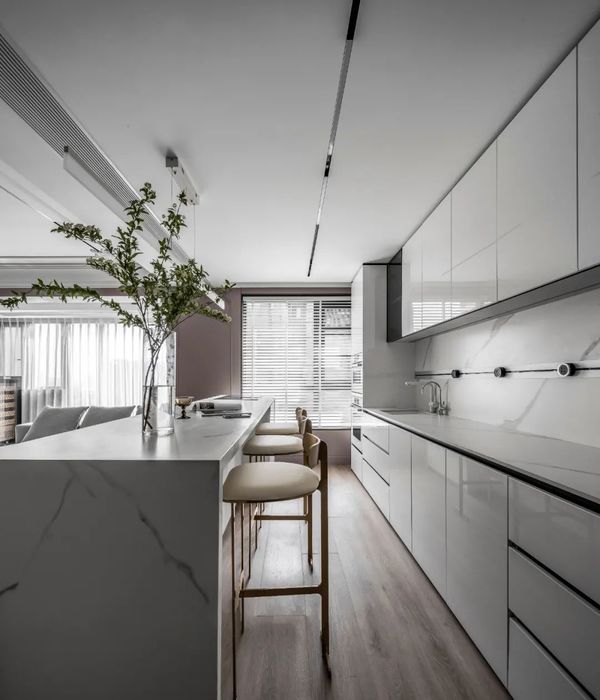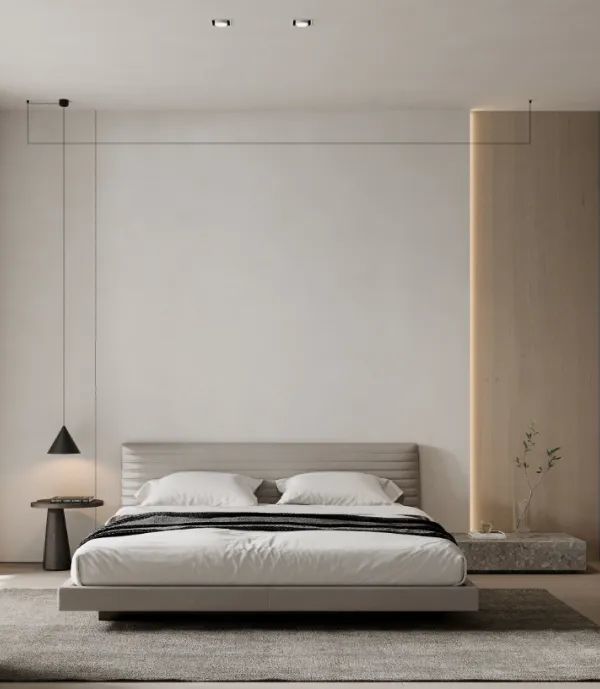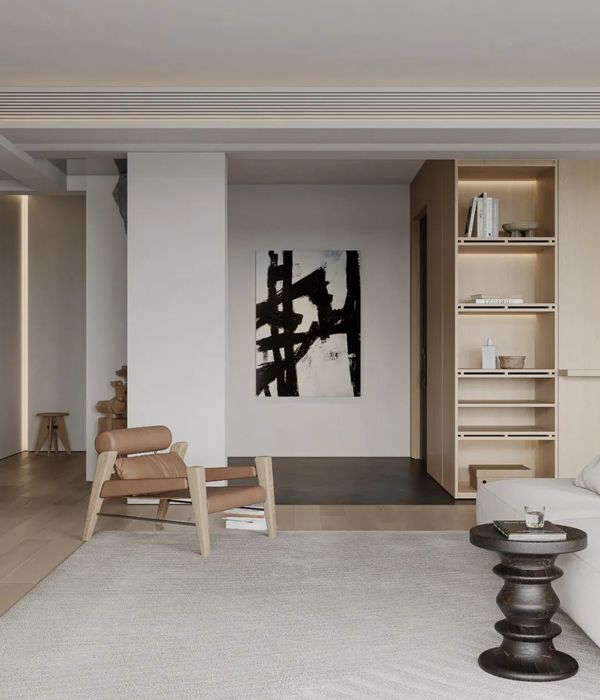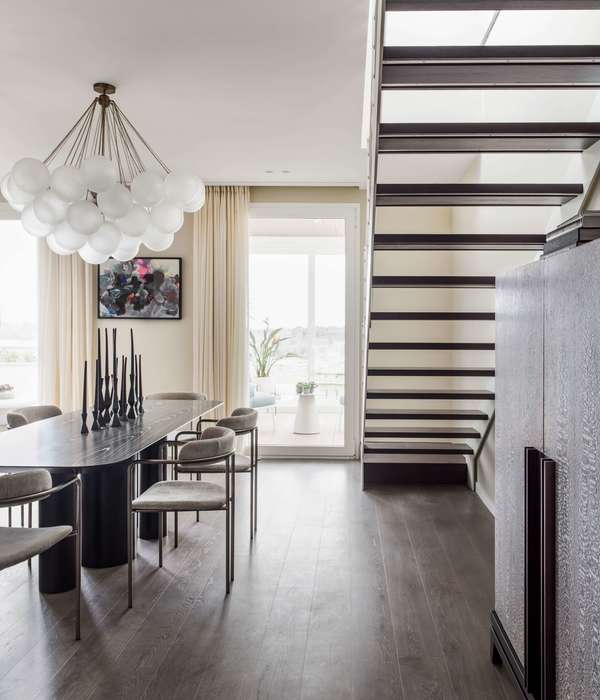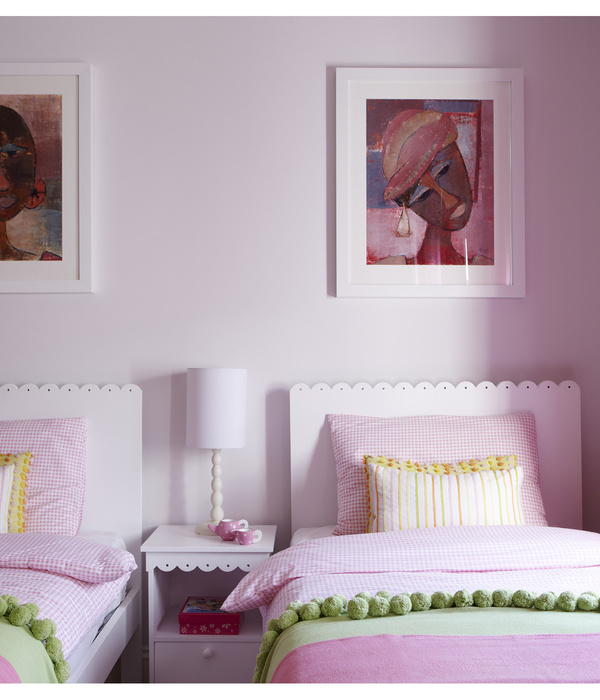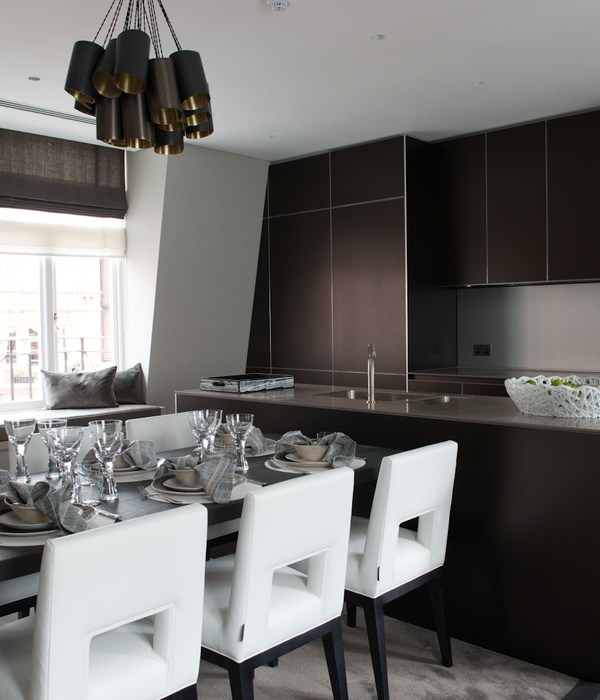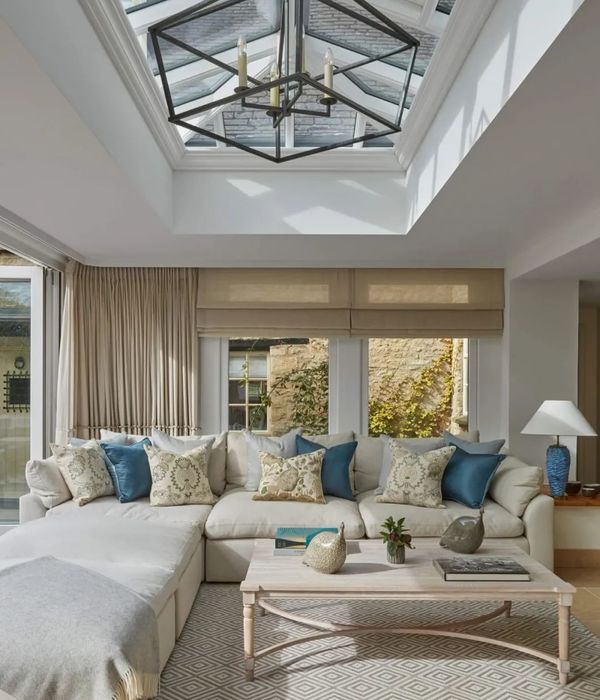发布时间:2020-01-25 23:48:00 {{ caseViews }} {{ caseCollects }}
设计亮点
巧妙利用木质露台连接三个建筑模块,实现室内外无界限的视觉交流,同时最大程度保护原生树木。
The Walkway House is divided into three blocks spread across the land, só as not to interfere with the forest and preserve the topography. The blocks are interconnected by wooden decks. The upper deck emerges from the back, crosses the house, and becomes a walkway nine meters from the ground to integrate with the tree tops.
The 158 m² building has three horizontal modules spread over two floors, in the city of Brumadinho, 30 minutes from Belo Horizonte. It is embedded in a steep terrain with 45º of slope, and using the minimum necessary soil movement, there are no land cuts that require retaining walls. The project prioritized the native trees and consider the great presence of the jacarandas that permeate the spaces.
{{item.text_origin}}
没有更多了
相关推荐
已夏设计
{{searchData("3zrqAWZoxYj20VEaAEVR74edaDL8nJkb").value.views.toLocaleString()}}
{{searchData("3zrqAWZoxYj20VEaAEVR74edaDL8nJkb").value.collects.toLocaleString()}}
已夏设计
{{searchData("l09qnbyL7QZAKXPJAewr28GPzpmRojYk").value.views.toLocaleString()}}
{{searchData("l09qnbyL7QZAKXPJAewr28GPzpmRojYk").value.collects.toLocaleString()}}
Techne Architects
{{searchData("rQ02qeEdPL7ZkVq097w1yJ8DW5349jaK").value.views.toLocaleString()}}
{{searchData("rQ02qeEdPL7ZkVq097w1yJ8DW5349jaK").value.collects.toLocaleString()}}
云尚名居设计
{{searchData("YqR2jMxvKog7DXzA97VZLN53Oepbymd8").value.views.toLocaleString()}}
{{searchData("YqR2jMxvKog7DXzA97VZLN53Oepbymd8").value.collects.toLocaleString()}}
云尚名居设计
{{searchData("pndN7EjgDm50GX8WqWV1xPr3eY428yZq").value.views.toLocaleString()}}
{{searchData("pndN7EjgDm50GX8WqWV1xPr3eY428yZq").value.collects.toLocaleString()}}
隹聿设计
{{searchData("l09qnbyL7QZAKXPJ5ewr28GPzpmRojYk").value.views.toLocaleString()}}
{{searchData("l09qnbyL7QZAKXPJ5ewr28GPzpmRojYk").value.collects.toLocaleString()}}
隹聿设计
{{searchData("ZYa6vR3n41AkOVjaNYwyobKeP0QNWz2M").value.views.toLocaleString()}}
{{searchData("ZYa6vR3n41AkOVjaNYwyobKeP0QNWz2M").value.collects.toLocaleString()}}
Fiona Barratt
{{searchData("LdxZ1Y6AjEW8JB48npB5P3qapekrOn7g").value.views.toLocaleString()}}
{{searchData("LdxZ1Y6AjEW8JB48npB5P3qapekrOn7g").value.collects.toLocaleString()}}
Fiona Barratt
{{searchData("6rDdmZk8nxM4YBJZP6BW152ba9EPzqLN").value.views.toLocaleString()}}
{{searchData("6rDdmZk8nxM4YBJZP6BW152ba9EPzqLN").value.collects.toLocaleString()}}
Fiona Barratt
{{searchData("ZNpORAdqnoeLMBL0PxBY53GarQ7J8DKm").value.views.toLocaleString()}}
{{searchData("ZNpORAdqnoeLMBL0PxBY53GarQ7J8DKm").value.collects.toLocaleString()}}
Fiona Barratt
{{searchData("6rDdmZk8nxM4YBJZPNBW152ba9EPzqLN").value.views.toLocaleString()}}
{{searchData("6rDdmZk8nxM4YBJZPNBW152ba9EPzqLN").value.collects.toLocaleString()}}
Katharine Pooley
{{searchData("YRNGDpmvr60aLX6YPMVljyzx42qMd3WQ").value.views.toLocaleString()}}
{{searchData("YRNGDpmvr60aLX6YPMVljyzx42qMd3WQ").value.collects.toLocaleString()}}




