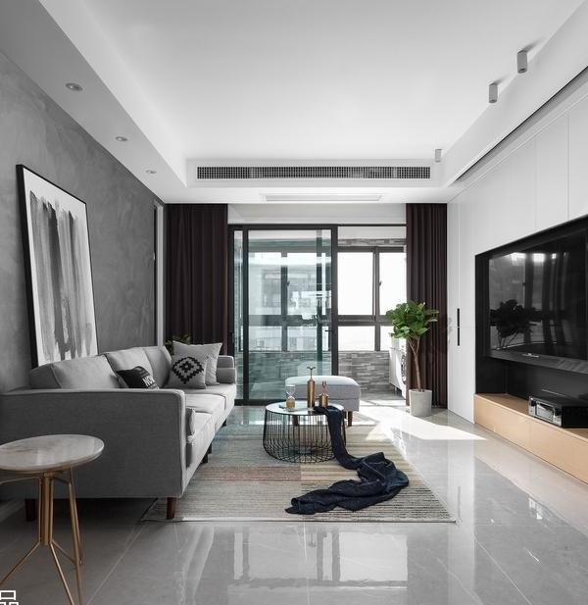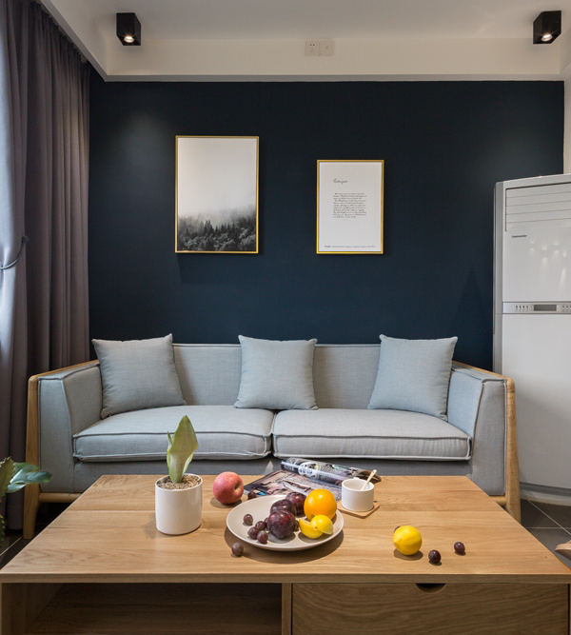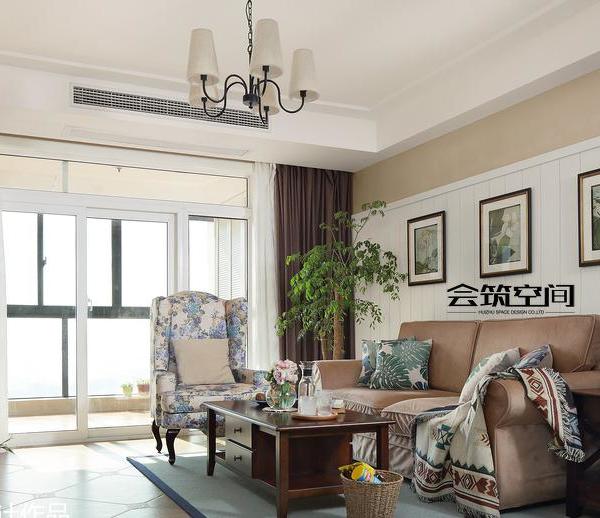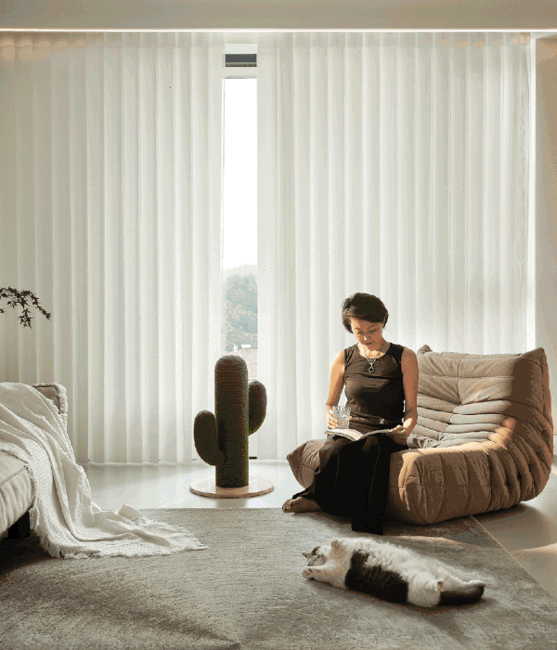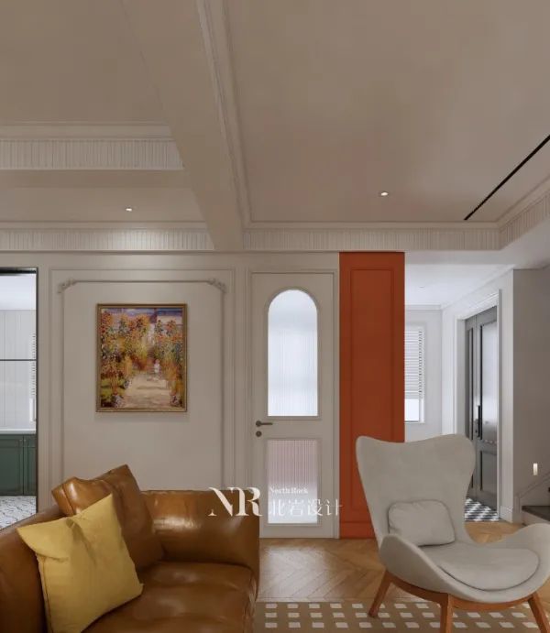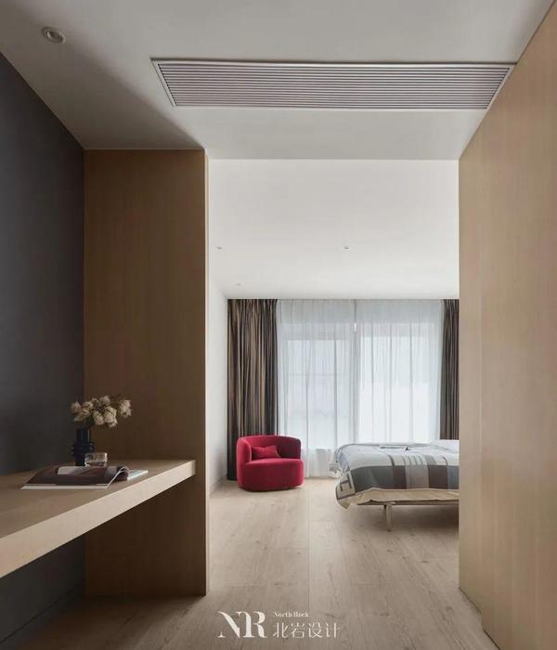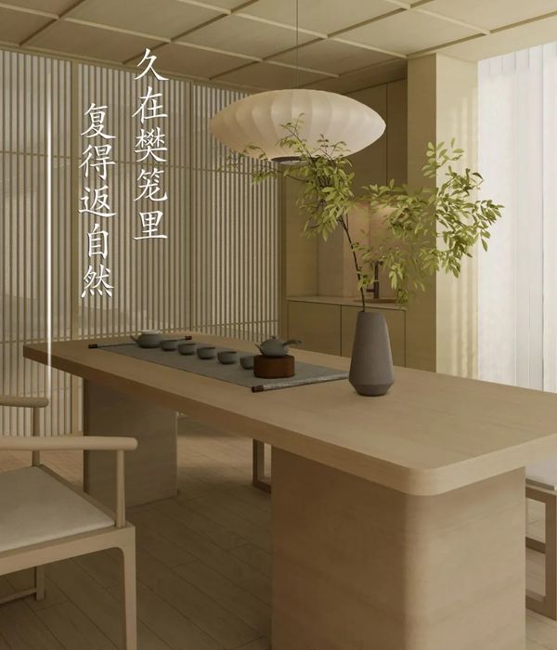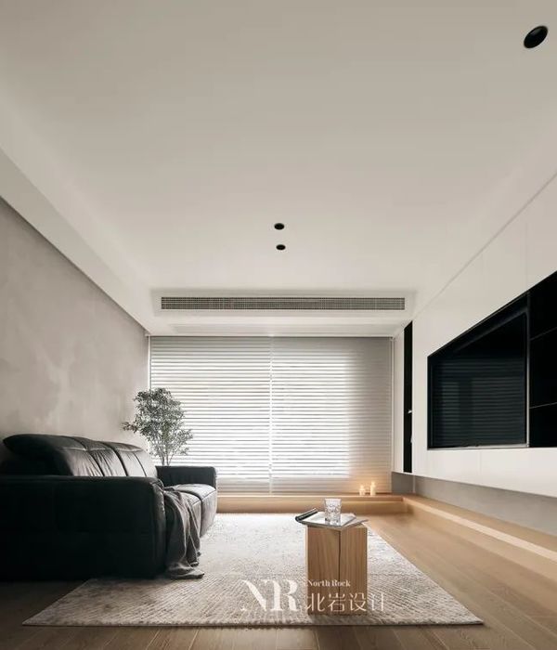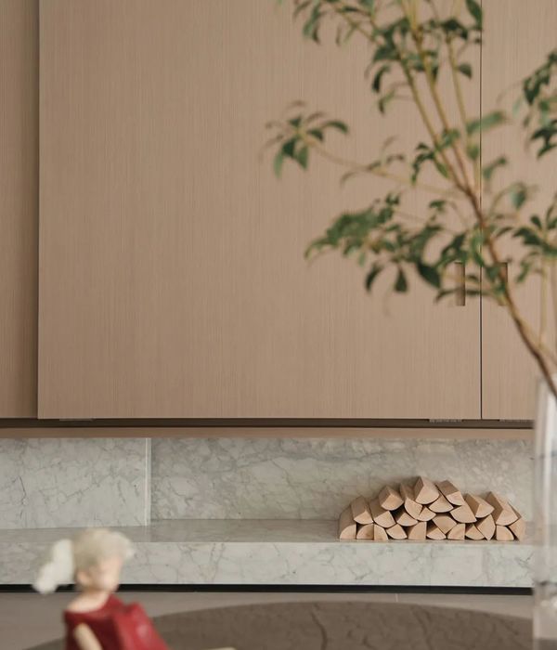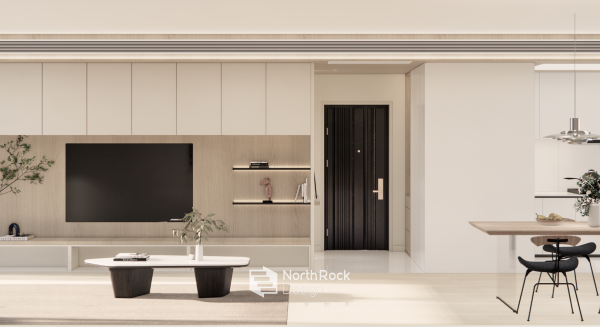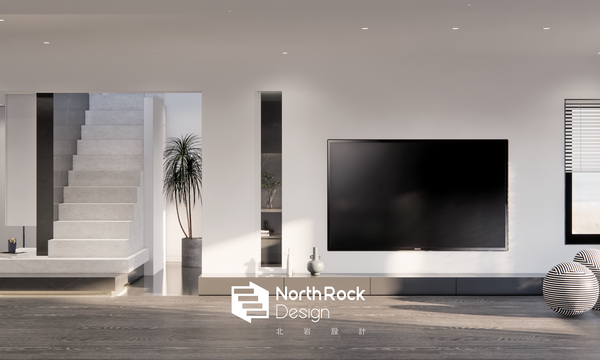Architects:Ana Sawaia Arquitetura, Estúdio Paulo Alves
Area :280 m²
Year :2022
Photographs :Carolina Lacaz
Lead Architects : Ana Luiza Almeida Prado Sawaia e Paulo Alves
Project Team : Juliana Baumgart
Landscape : Grama e Flor Paisagismo
Construction : JOM & Casa
City : São Paulo
Country : Brazil
The generous cantilevered concrete planters over the urban façade offer passersby the view of a truly green cascade. The arched openings on the side facades are glazed with anodized aluminum frames, which further expose the rhythm of the exposed concrete vaulted structure.
As for the structure itself, it is worth highlighting the ingenuity of the solution contained in the project by architect Miguel Juliano, 50 years ago: the arched profiles of the concrete slabs not only allowed the complete absence of pillars inside the building - relying only on the pillars on the facade - but also the stability of such arches made possible to reuse the metallic concrete forms to pour the next vault just 24 hours after the previous one, needing to leave it for 21 days to cure the base and scaffolding. The sequence of arches quickly emerged, like a Roman aqueduct, penetrating the interior of the apartments and organizing the spaces.
In the renovation, we sought to eliminate the excess finishes from previous occupations to once again bring to light the structure of this beautiful example of modernist architecture in São Paulo.
We tore down walls to merge the kitchen and office into the living room. This transformed half of the apartment's 280m² as a free space for socializing for the family: a young couple with two teenage children.
To further unify the social area, speed up the construction work, and avoid new demolitions, we applied polymeric cement over the existing floorings. The same solution was applied to the wet areas, ensuring water tightness.
In the three bedrooms and in the hallway that is used to access them, the original wooden flooring was recovered, filling in the existing gaps by relocating parts belonging to the old bedroom in the service area of the original plan, which was remodeled. On the porch and in the showers we used modular wooden decks, bringing out a cozier feeling, in contrast to the concrete present in the construction.
As for the lighting, we had a pleasant surprise: the internal curves of the vaults proved to be excellent light reflectors for the LED profiles chosen to line the slabs. We have reduced the use of drywall ceilings to a minimum space, needed for the air conditioning's piping.
In addition, we sought not to disturb the beauty of the original project. In this case, the structure is the architecture, the highlight of the building. Flexible and generous floor plans, organized by an intelligent structure, are what makes this project unique and groundbreaking.
{{item.text_origin}}

