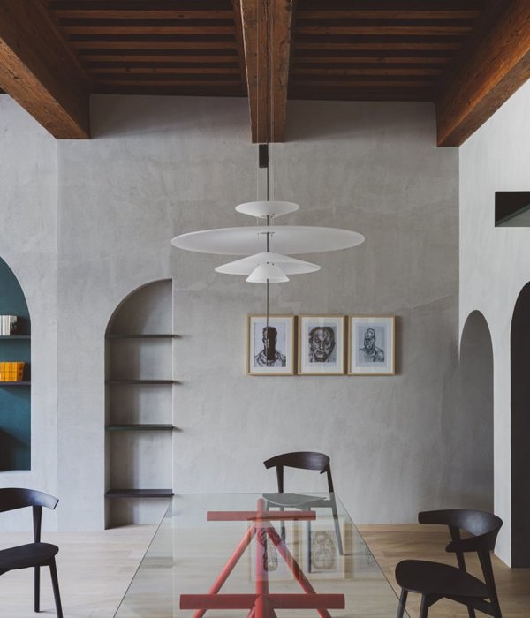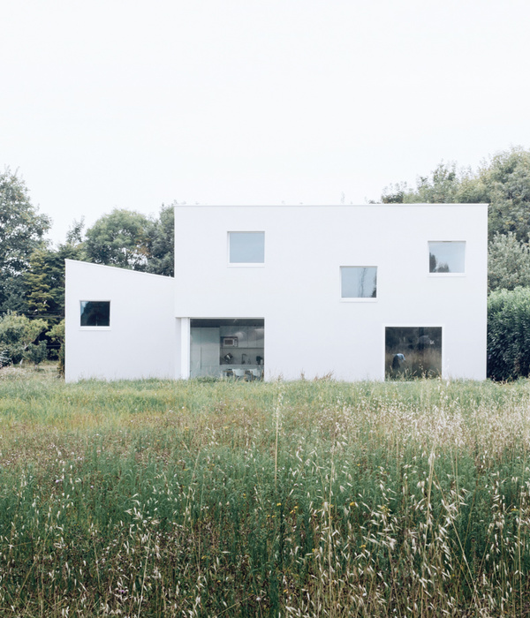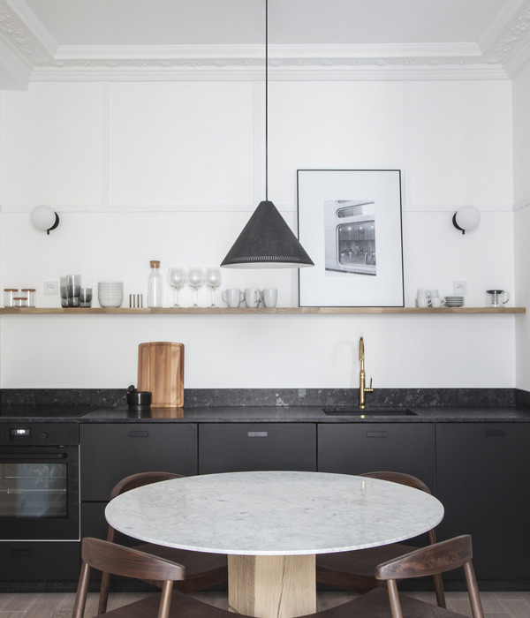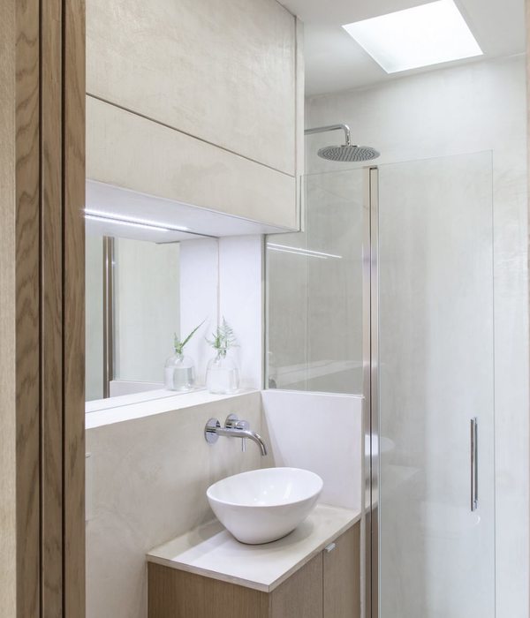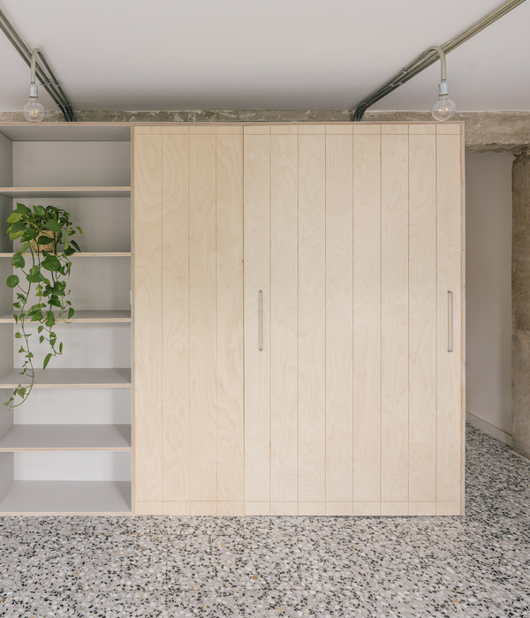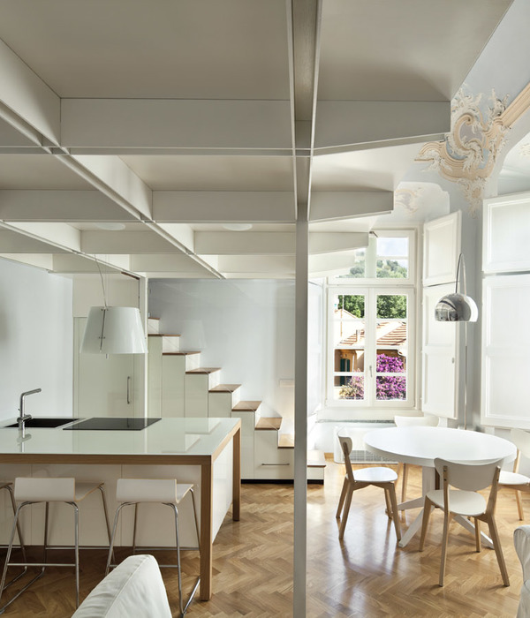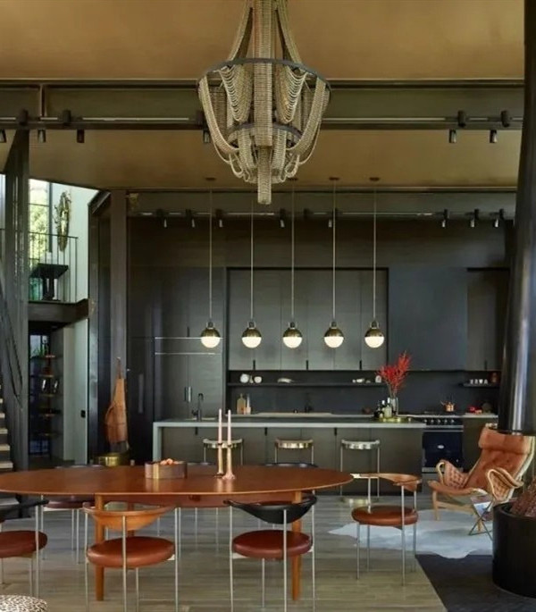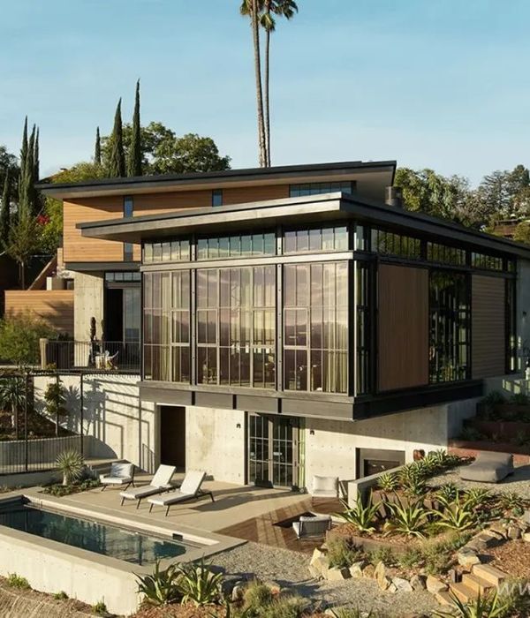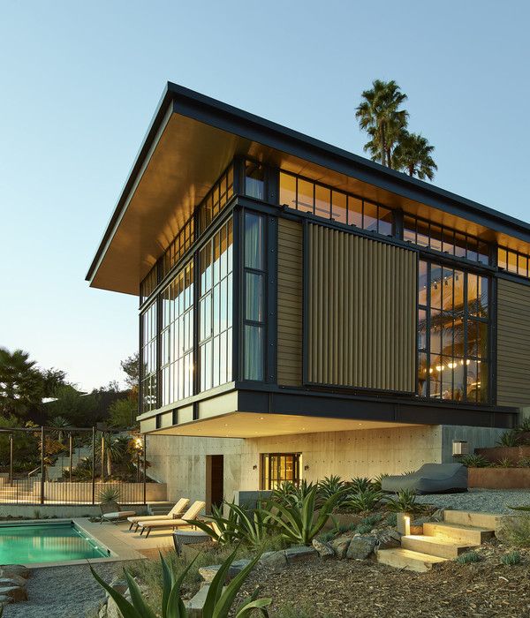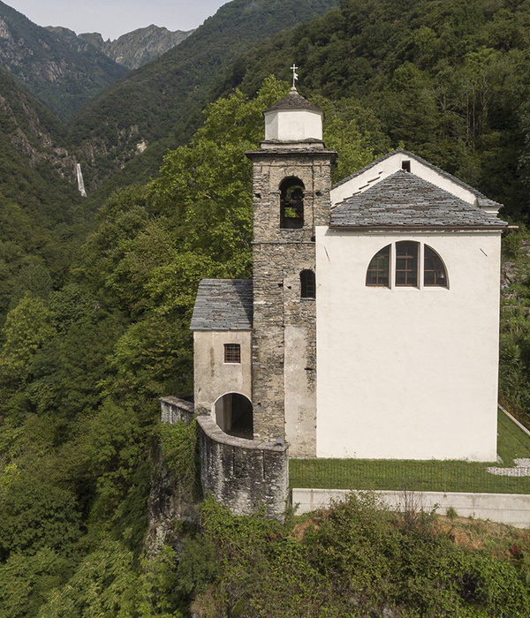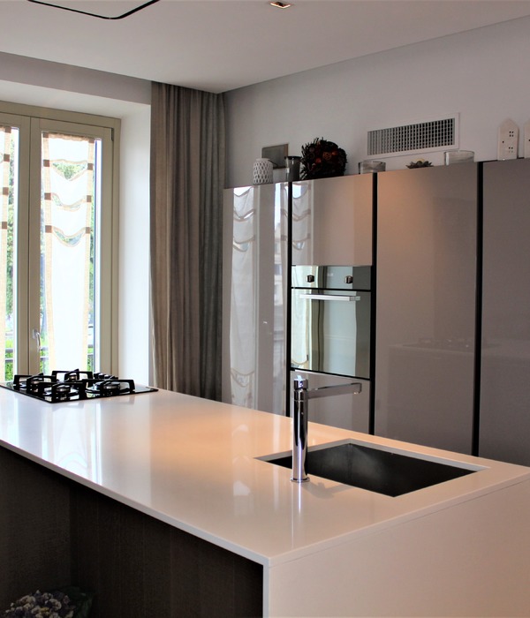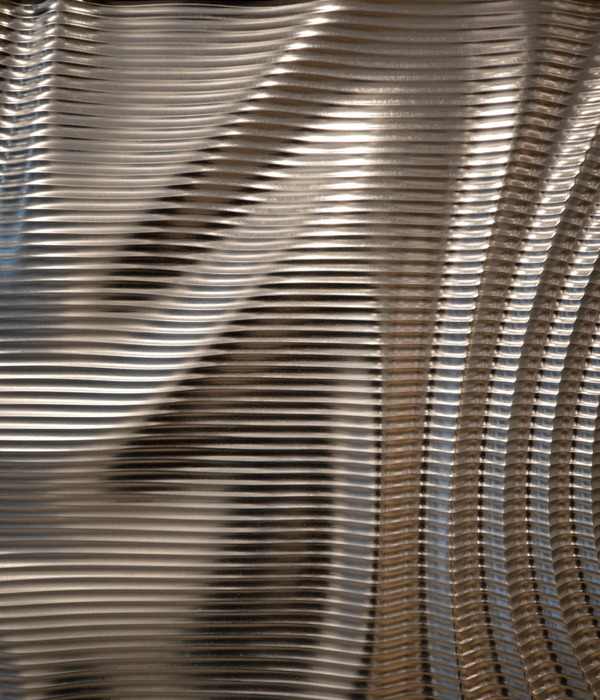Before
The iconic “Berkshire House“, situated in the business centre of Maidenhead (Berkshire, United Kingdom) has been fully converted into a residence of maximum comfort.
The Essential Living estate agent, has breathed new life into the 1960s building with a comprehensive refurbishment designed by the architectural office of Goddar Manton Architects with the idea of offering some exclusive apartments in a prime location.
With special care, the comprehensive coverage of the building is a clear example of the project deliverables. Thus, with the objective of creating an eco-efficient insulation that would provide energy savings and sound-proofing, a ventilated façade was designed by XLIGHT which has made it possible to provide some unique advantages, in addition to becoming a unique focal point which stands out above the city’s skyline.
A large canvas 14 storeys high that takes advantage of the large tile sizes and the wide range of colours of the XLIGHT collection from URBATEK - PORCELANOSA Grupo, so as to give shape to a robust modular structure installed by the buidling systems of Butech. More particularly, an aluminium frame system was used with hidden clamps, giving a greater sensation of material continuity and emphasising its grandeur with bright framing that stands out at night.
El emblemático edificio “Berkshire House“ situado en el centro empresarial de Maidenhead (Berkshire, Reino Unido) se ha renovado al completo para convertirse en un residencial de máximo confort.
La agencia inmobiliaria Essential Living, ha dado una nueva vida al edificio de los años 60 con una rehabilitación integral proyectada por el estudio de arquitectura Goddar Manton Architects con la idea de ofrecer unos exclusivos apartamentos en una ubicación privilegiada.
Con especial atención, la cobertura general del edificio es un claro ejemplo de las prestaciones del proyecto. Así, con el objetivo de crear un aislamiento eco-eficiente que facilitara el ahorro energético y el aislamiento acústico, se diseño una fachada ventilada XLIGHT que ha hecho posible ofrecer unas ventajas únicas además de convertirse en un punto clave de atención que destaca sobre el perfil de la ciudad.
Un gran lienzo de 14 plantas de altura que aprovecha el gran formato del porcelánico y la amplia paleta de tonalidades de la colección XLIGHT de URBATEK –PORCELANOSA Grupo, para dar forma a una solida estructura modular colocada a partir de los sistemas constructivos de Butech. De forma especeífica, se ha utilizado el sistema de bastidores de aluminio con grapa oculta, dando mayor sensación de continuidad material en superficie y enfatizando la grandeza del mismo con un enmarcado luminoso que destaca cada noche.
Year 2017
Work finished in 2017
Client Essential Living
Contractor Essential Living
Status Completed works
Type Restoration of old town centres / Apartments / Single-family residence / Lofts/Penthouses / Recovery/Restoration of Historic Buildings / Restoration of Works of Art / Restoration of façades / Structural Consolidation / Refurbishment of apartments / Building Recovery and Renewal
{{item.text_origin}}

