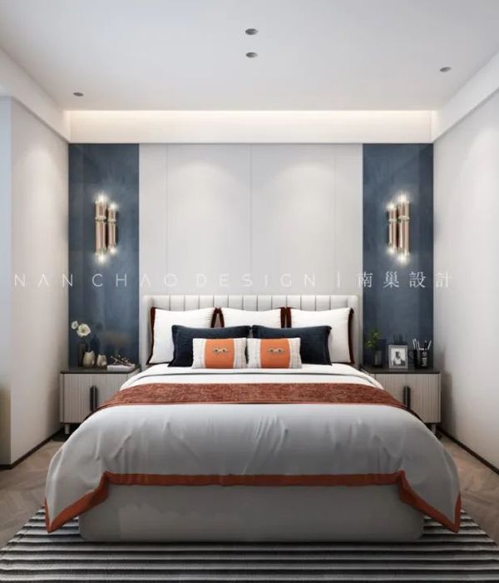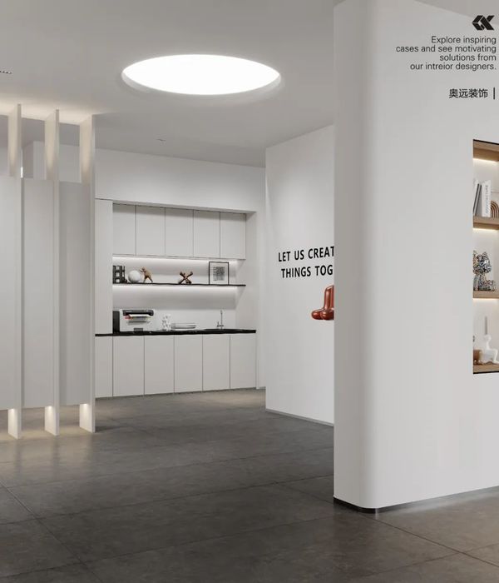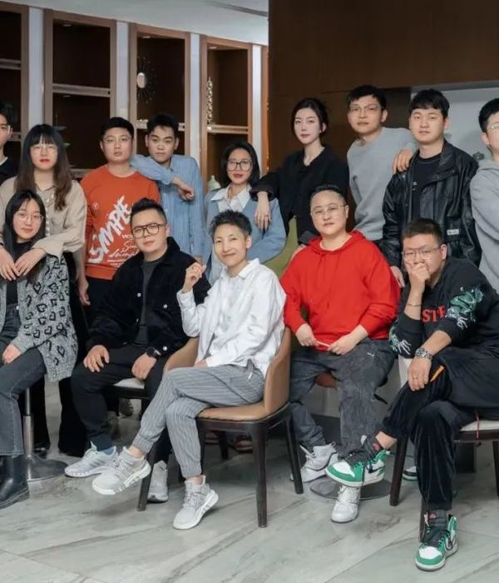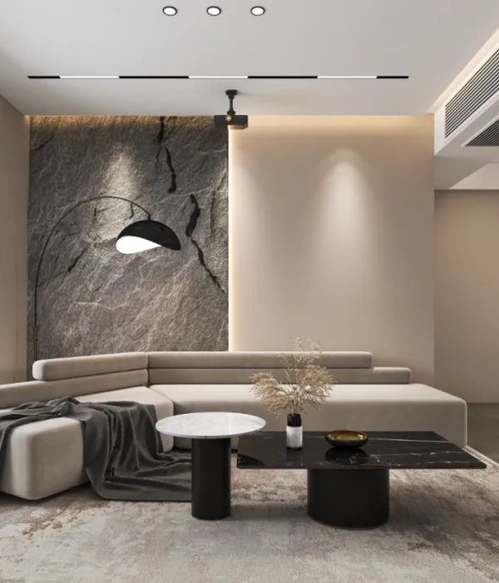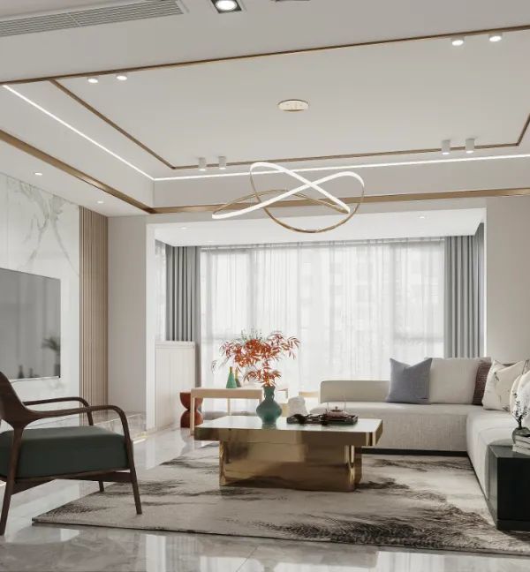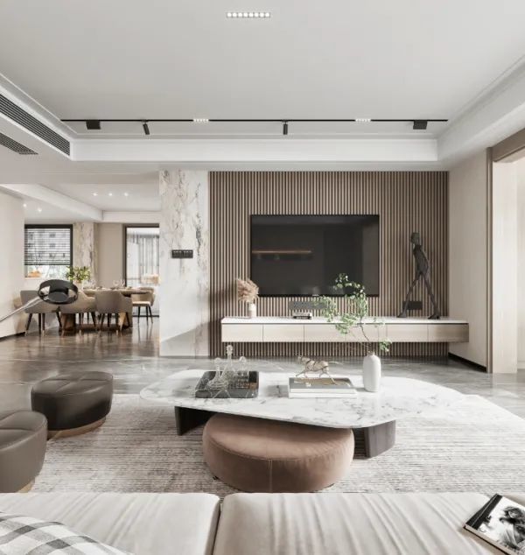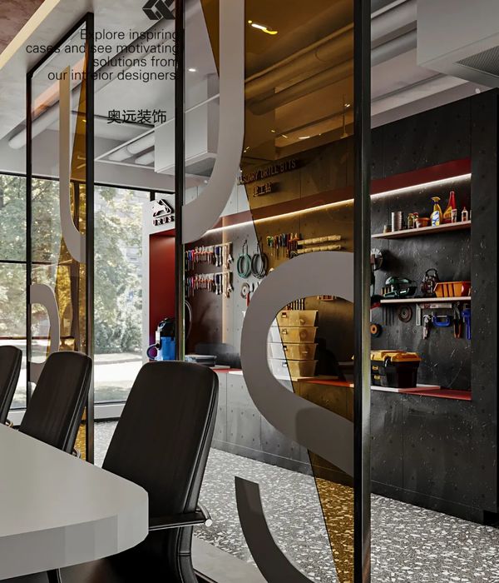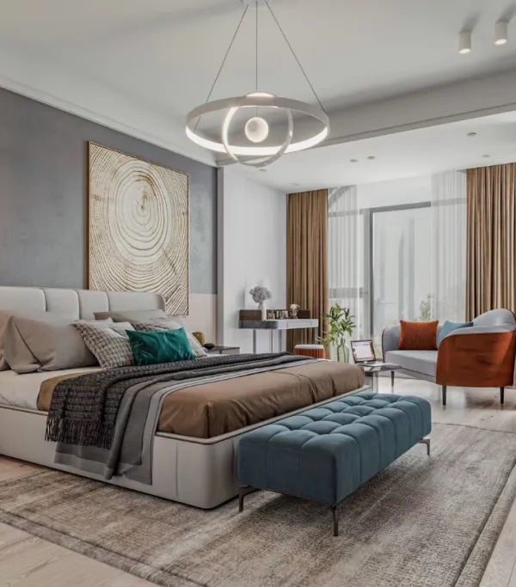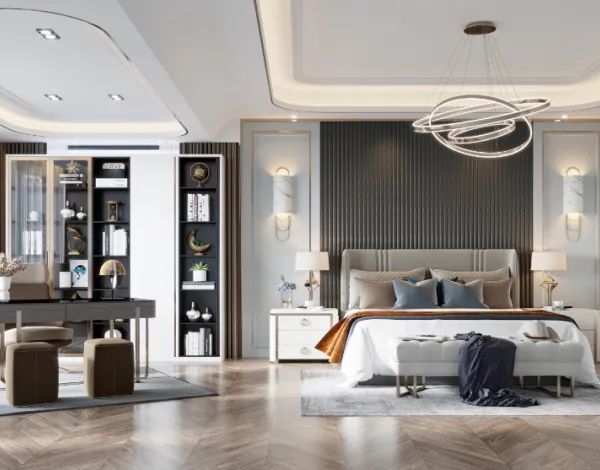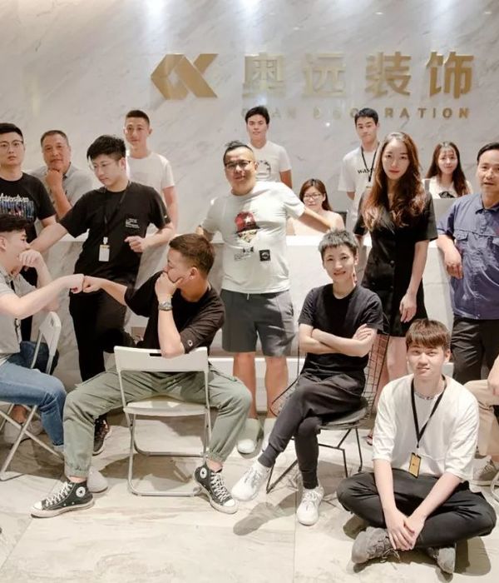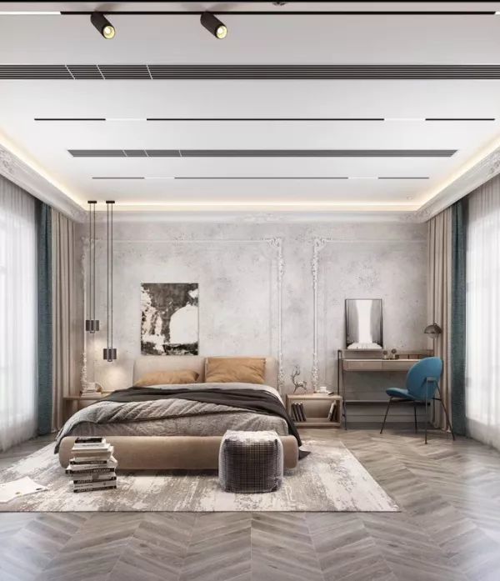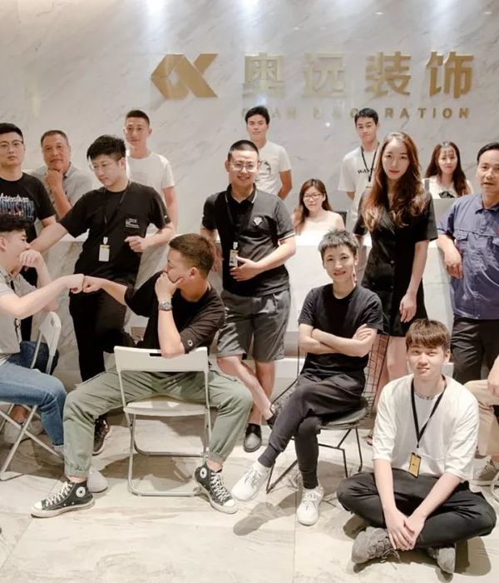架构师提供的文本描述。这座房子的定义概念是由一位摄影师委托他的夏季别墅和工作室,是基于经过发展的正面研究,这些研究定义了一个简单而光滑的建筑表皮,其高度不同,并被开口刺穿。
Text description provided by the architects. The defining concept for this house, commissioned by a photographer as both his summer house and studio, was based on developed facade studies which define a simple and smooth building skin varied in height and punctured by openings.
Text description provided by the architects. The defining concept for this house, commissioned by a photographer as both his summer house and studio, was based on developed facade studies which define a simple and smooth building skin varied in height and punctured by openings.
Developed Facade
展开立面
两卷定义主要生活
Two volumes define the main living & work spaces, both converge to the North corner freeing up as much space as possible on this small lot and turning all window openings to face South and West. The main space is compressed at the entry and releases up towards the landscape, the fan shaped plan gradually provides more floor area, volume and light. The second volume is exclusively dedicated to the owner’s studio. All rooms and bathrooms are reduced to a bare minimum and provide maximum surface area to living and work spaces.
Two volumes define the main living & work spaces, both converge to the North corner freeing up as much space as possible on this small lot and turning all window openings to face South and West. The main space is compressed at the entry and releases up towards the landscape, the fan shaped plan gradually provides more floor area, volume and light. The second volume is exclusively dedicated to the owner’s studio. All rooms and bathrooms are reduced to a bare minimum and provide maximum surface area to living and work spaces.
Section 01
Section 01
© Simone Bossi
西蒙尼·博西
Section 02
Section 02
© Simone Bossi
西蒙尼·博西
建筑物边缘的不同角度提供了一系列变化的体积。
The varying angles at building edges offer a series of changing volumetric & perspective experiences as in the south facade showing as a single vertical plane, while all others are hidden from view. Similarly, an open angle on the main corridor defeats natural perspective to create an illusion of parallel walls.
The varying angles at building edges offer a series of changing volumetric & perspective experiences as in the south facade showing as a single vertical plane, while all others are hidden from view. Similarly, an open angle on the main corridor defeats natural perspective to create an illusion of parallel walls.
© Simone Bossi
西蒙尼·博西
Architects Studio Razavi architecture
Location France
Area 130.0 m2
Project Year 2013
Photographs Simone Bossi
Category Houses
Manufacturers Loading...
{{item.text_origin}}

