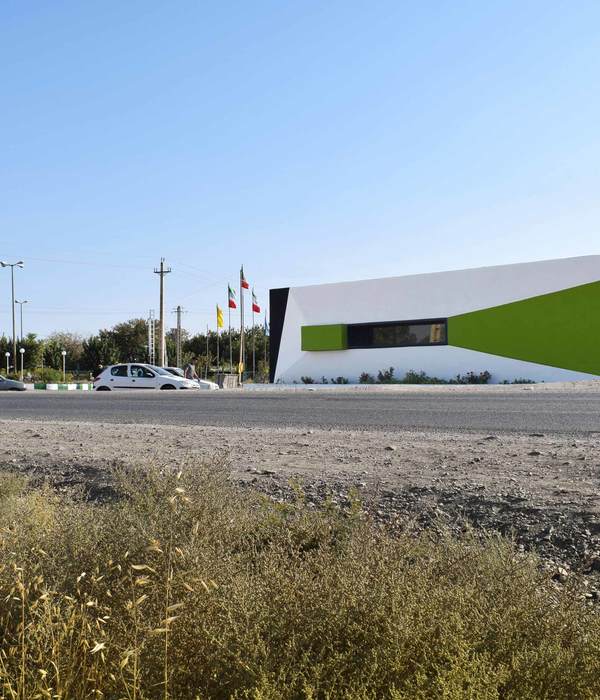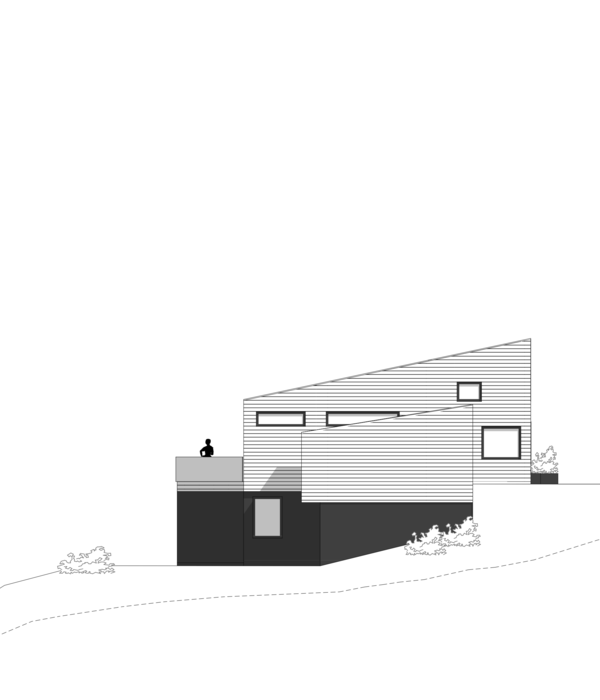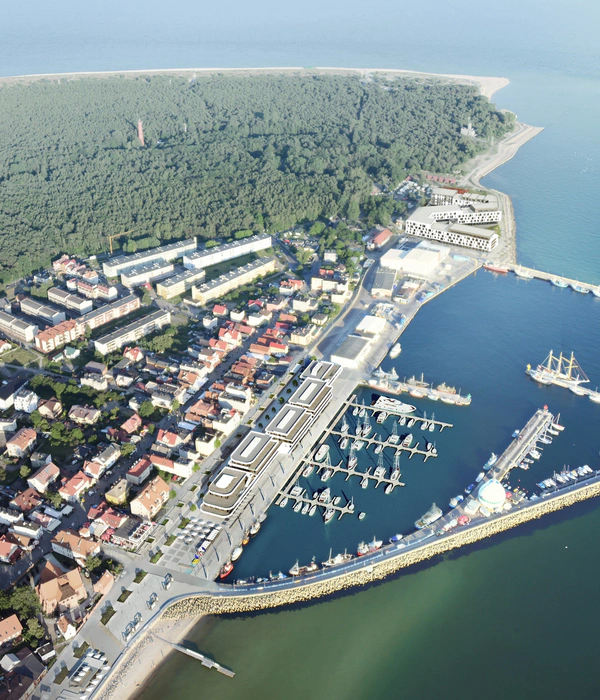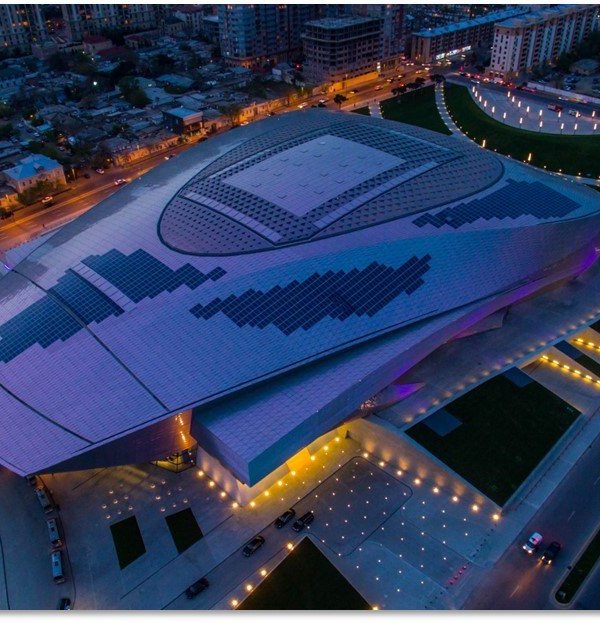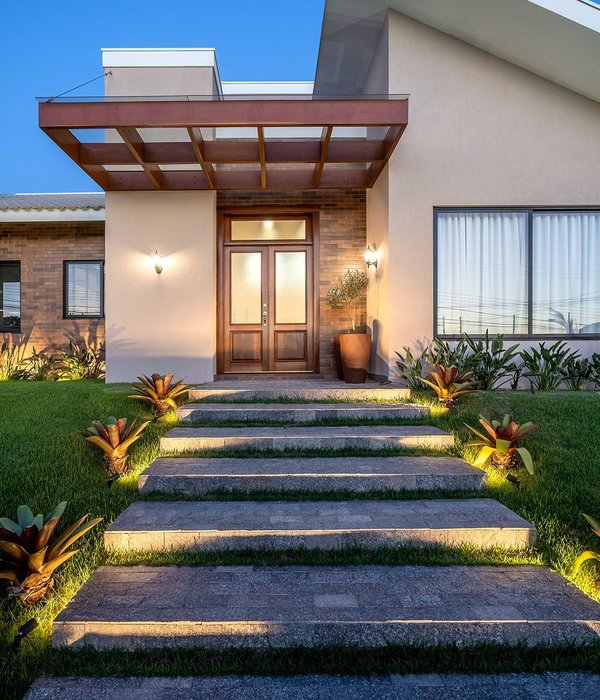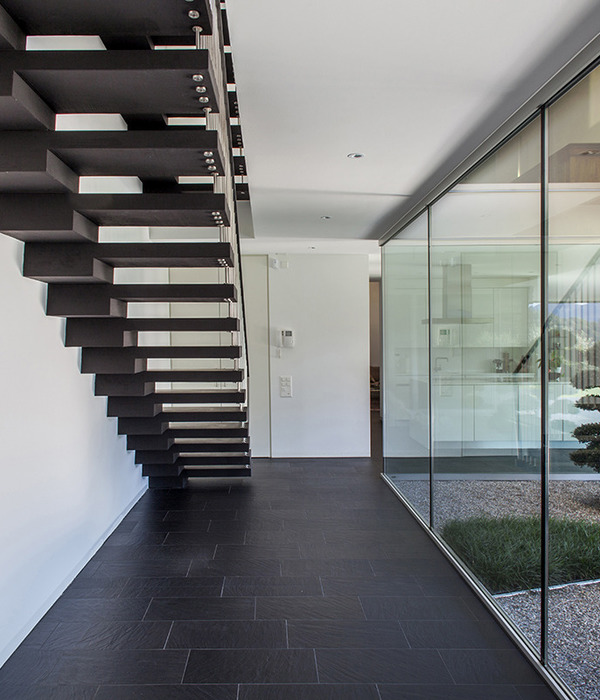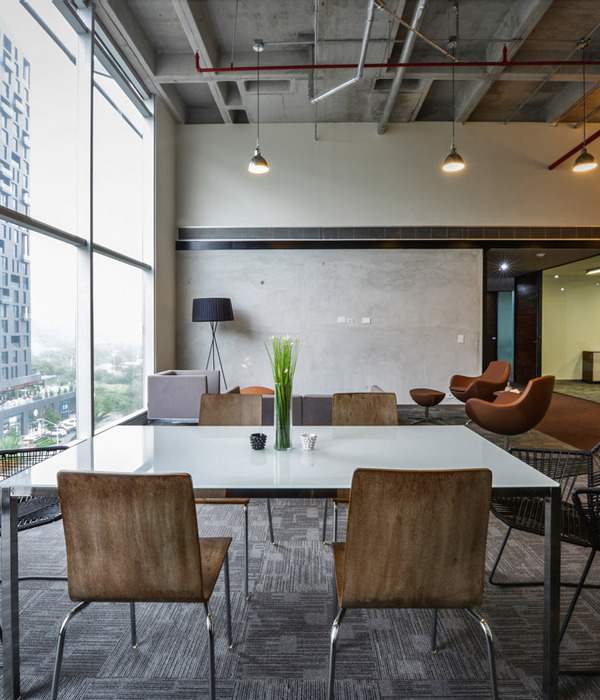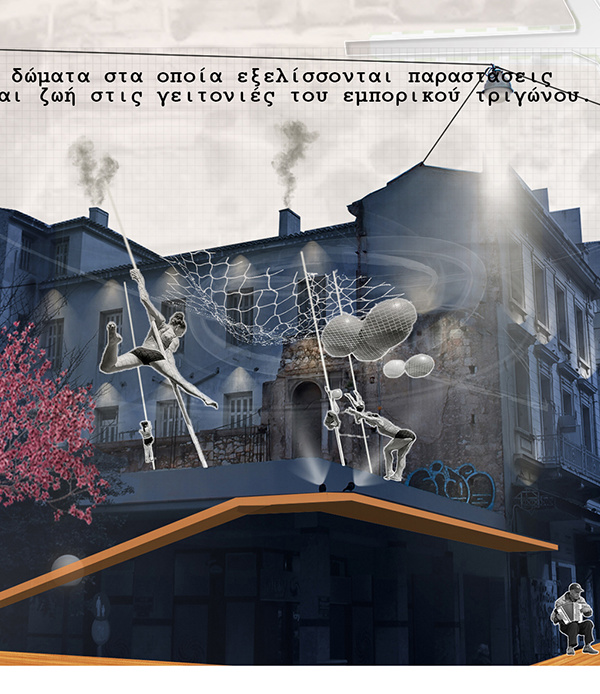Architects:stu.dere
Area :10441 ft²
Year :2022
Photographs :Ivo Tavares Studio
Manufacturers : AutoDesk, FLOSAutoDesk
Lead Architect :Ulisses Costa
City : Vila Meã
Country : Portugal
The “Casa Ponte” project was developed with the aim of integrating the house into the morphology of the land, with its narrow and extended configuration, and ended up dictating the volumetric of the house in the same way. The idea was to benefit from the landscape by keeping it at a high level and taking advantage of the two accesses to the site, creating a kind of bridge that the building itself crosses.
A large concrete roof rests on two boxes of light, materialized by polycarbonate, drawing the contours of the house and at the same time giving the sensation of a suspended element. With this solution, the idea was to give an intelligent response to the local mandates for sloping roofs.
In terms of lived experiences, the guidelines' principles were directed to the creation of spaces that were fluidly connected and that extended to the outside, merging the spaces into only one. The two coated volumes with polycarbonate receive the most intimate programs of the house, providing greater privacy, while the glazed ones welcome the social areas. As for the flooring solutions, we opted for wooden flooring in the private areas and micro cement in the social areas, thus giving continuity to the concrete slabs used outside.
The house breathes with its large windows, capturing light and communicating directly with the gardens, giving the possibility to be inside without losing the sensorial and visual connection with the outside. The variable ceiling heights, provided by the hipped roof, were explored in the social areas of the house, in order to create hierarchies and dynamics in their lived experiences, and so this area also benefits from a large rectangular oculus on the roof that allows the light to get in and enhances the elegance of the space by creating a feeling of continuity.
{{item.text_origin}}


