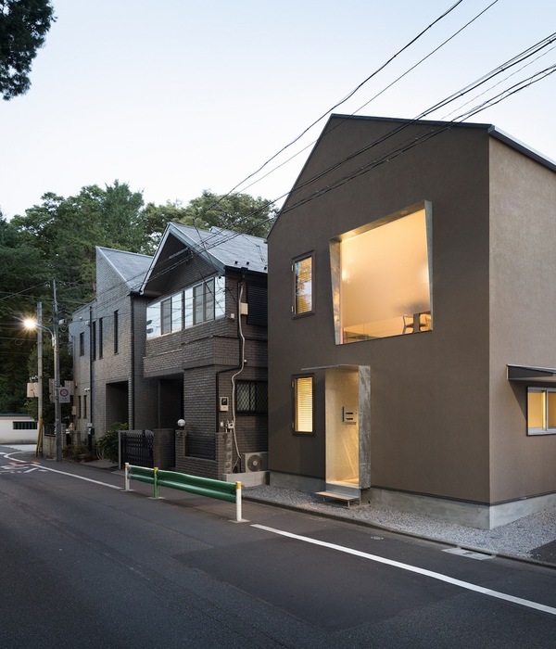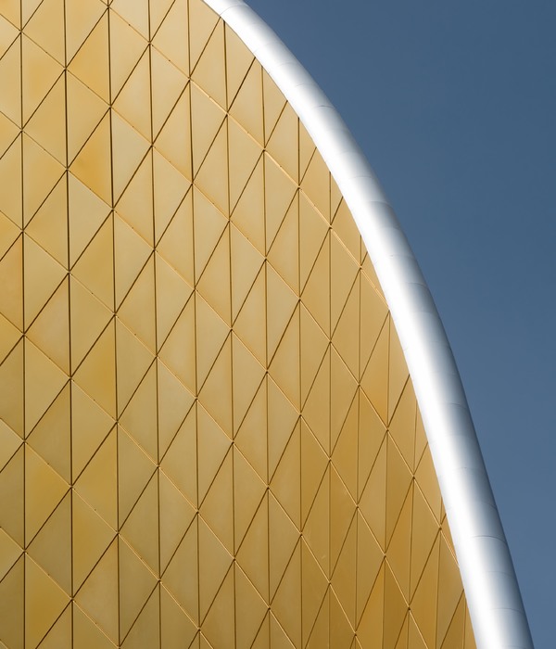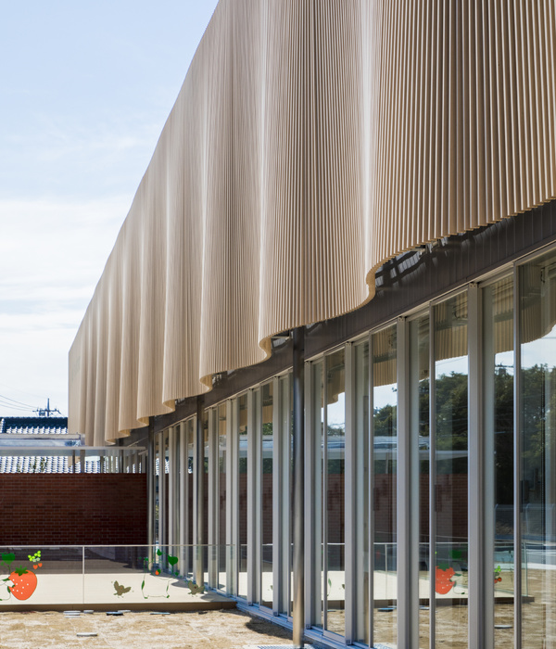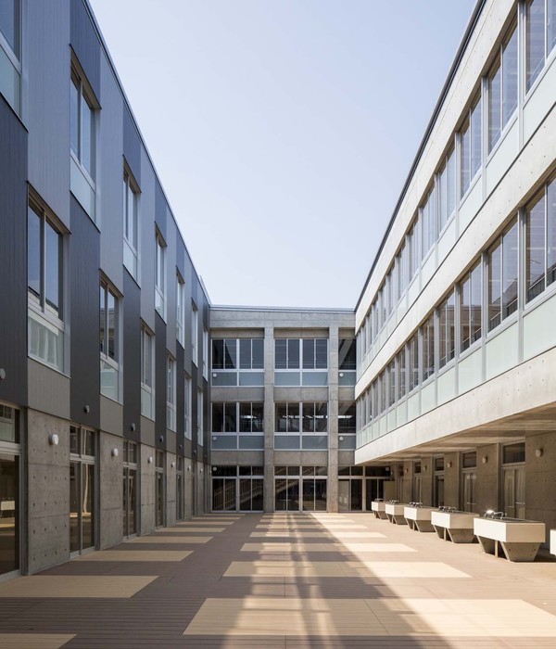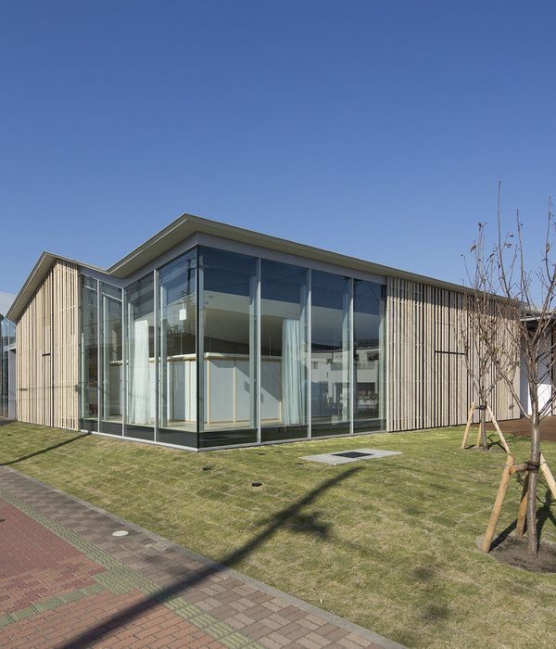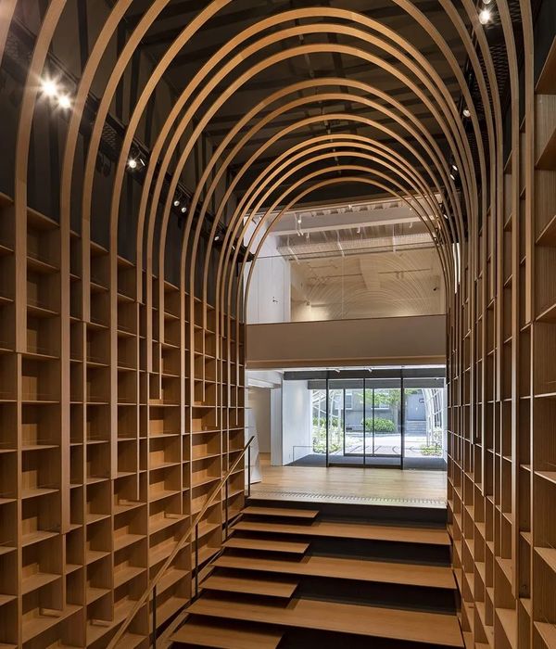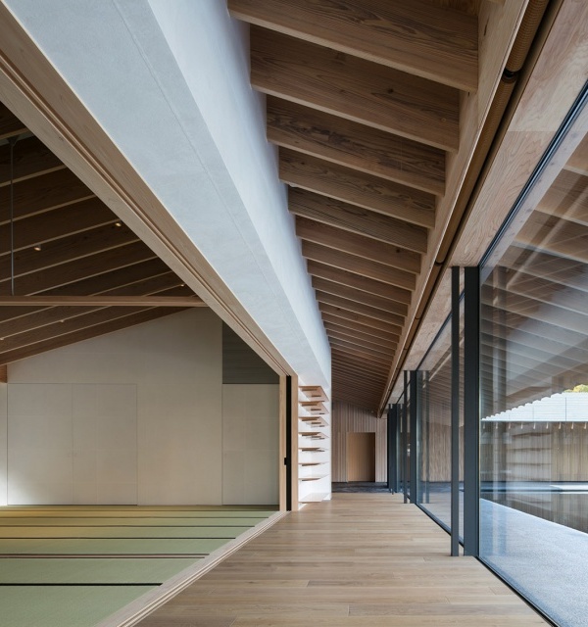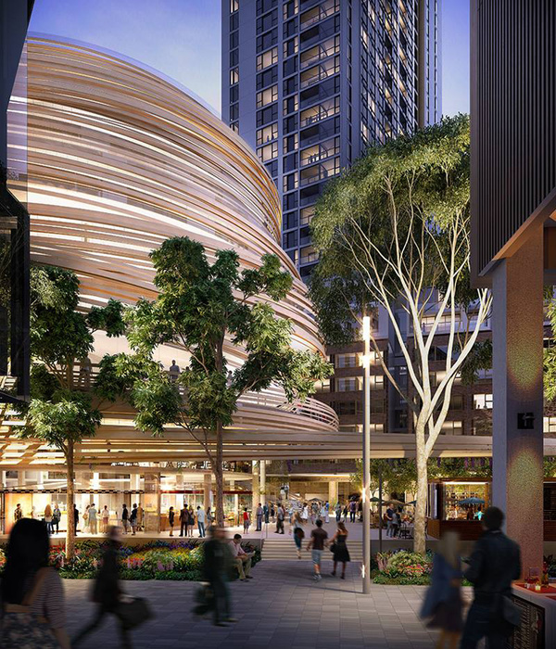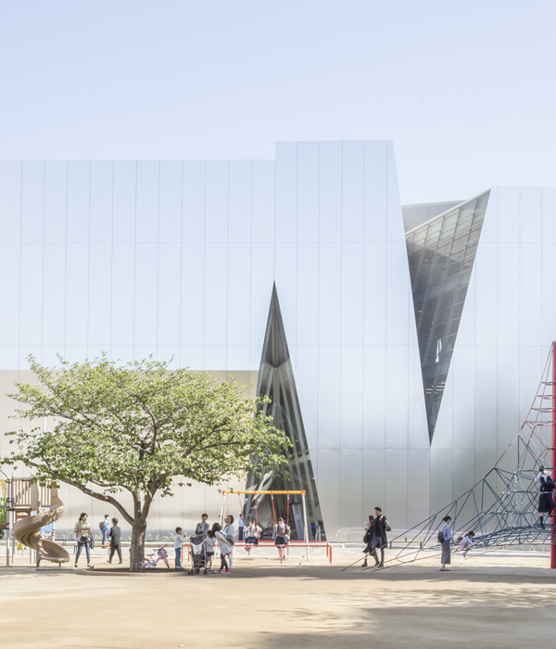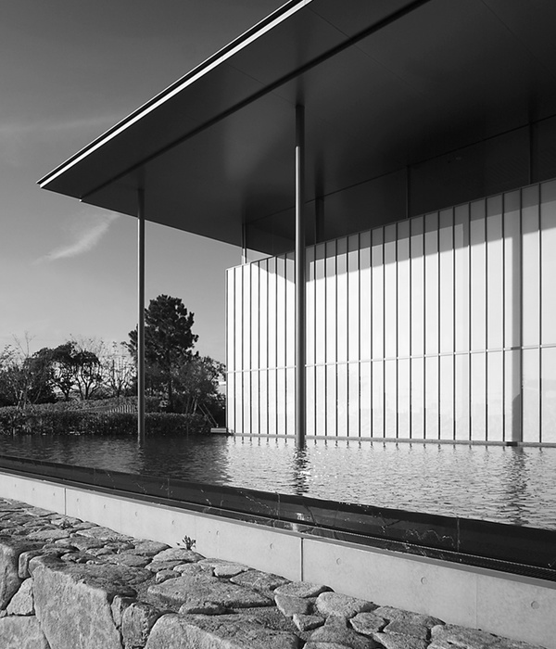This project was originally inspired by the defense mechanism of some wild plants against harsh conditions and against being eaten by wild herbivore animals. This protection is mainly done by the thorns on their stems and leaves. Like these plants, people in society become aggressive to protect themselves.
The conditions of the project:
This building is situated in a poor neighborhood on the outskirts of Tehran. It was originally a room made of bricks which was used as a kitchen, but then later was turned into a run-down garage for motorcycles. This building is adjacent to Tehran-Qom highway and local access road on the one side which makes it a very noise-polluted area, and on the other side there is the entrance to a vehicle graveyard. The weather conditions where the project was done is desert climate with hot summers and cold winters.
The requirements of the employer:
The employer wanted this brick-room to be turned into a modern office with a kitchen and a rest-room to be used as an office to buy and sell damaged cars.
Architectural modifications:
Like plants that grow in harsh environments that develop thorns to protect themselves from threats, green double-glazed layers were added to this building which enable protection from bad environmental conditions such as scorching sunshine, extreme heat and cod, noise pollution and unwanted visibility from outside.
1. The excessive doors and windows were deleted according to functionality.
2. A kitchen and a rest-room was added to the end of the building.
3. Based on the right angles for receiving sufficient sunlight and sight, vertical and horizontal windows were added.
4. Below each window, a green space was added to stop dust from getting into the building and to create a beautiful spectacle from both inside and outside.
5. To tackle with the issue of noise pollution, excessive heat in summer and cold in winter, thorn-like layers with air in between were added onto the walls which act as both noise and heat insulation. This change of the appearance for environmental compatibility.
6. In the last stage, because of the lack of greenery in the area and to boost the spirit of the local passerby, the layers were painted in green and white.
{{item.text_origin}}

