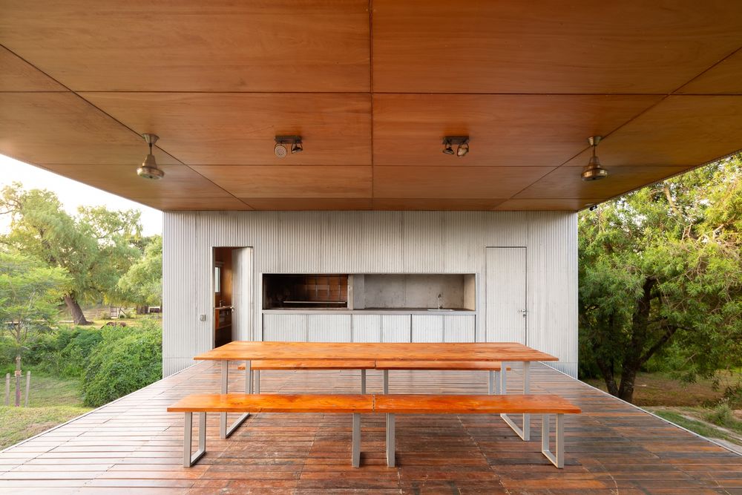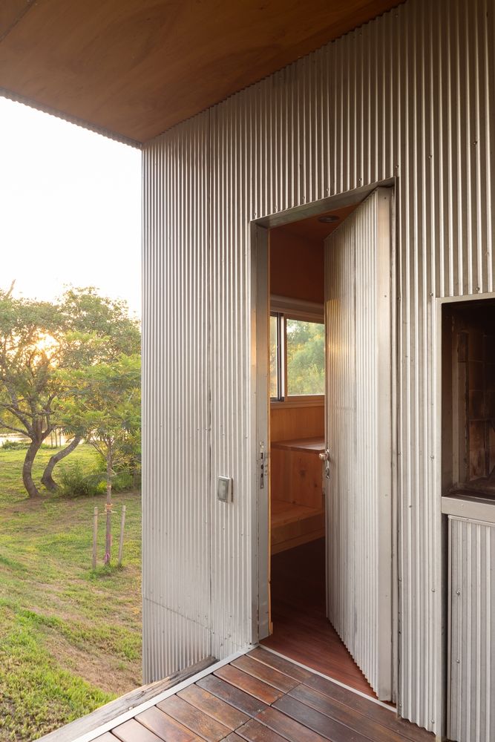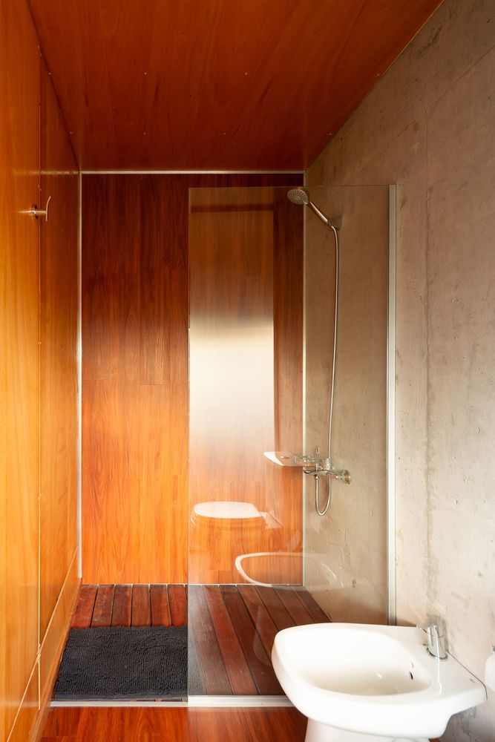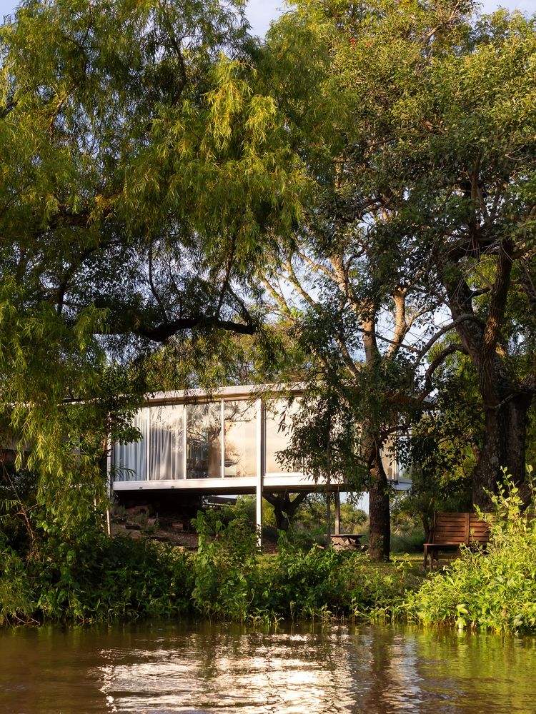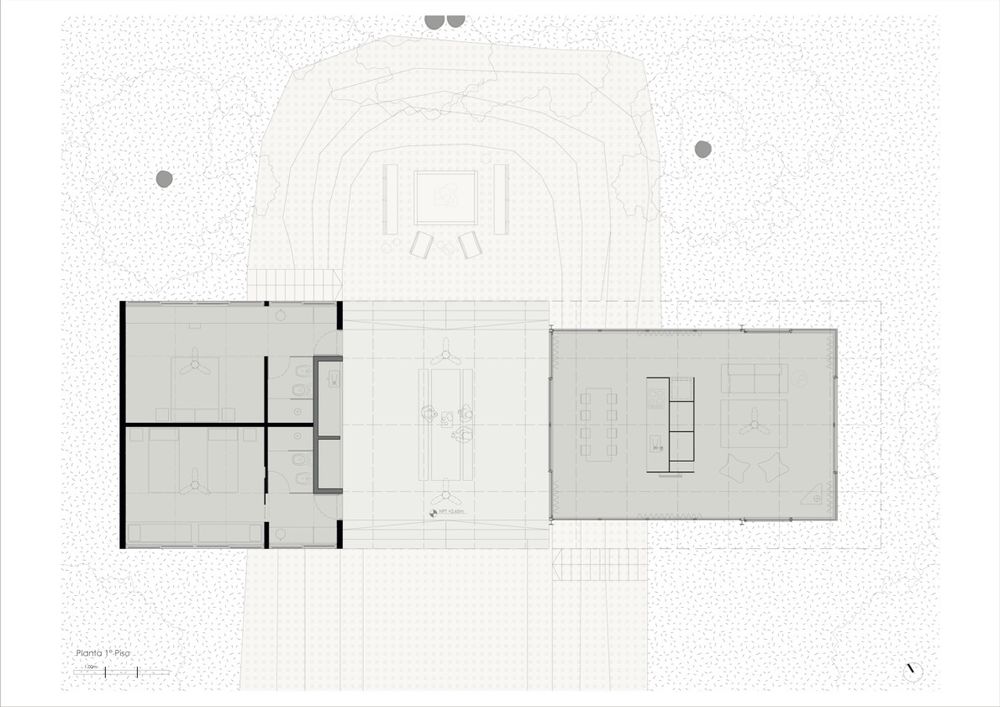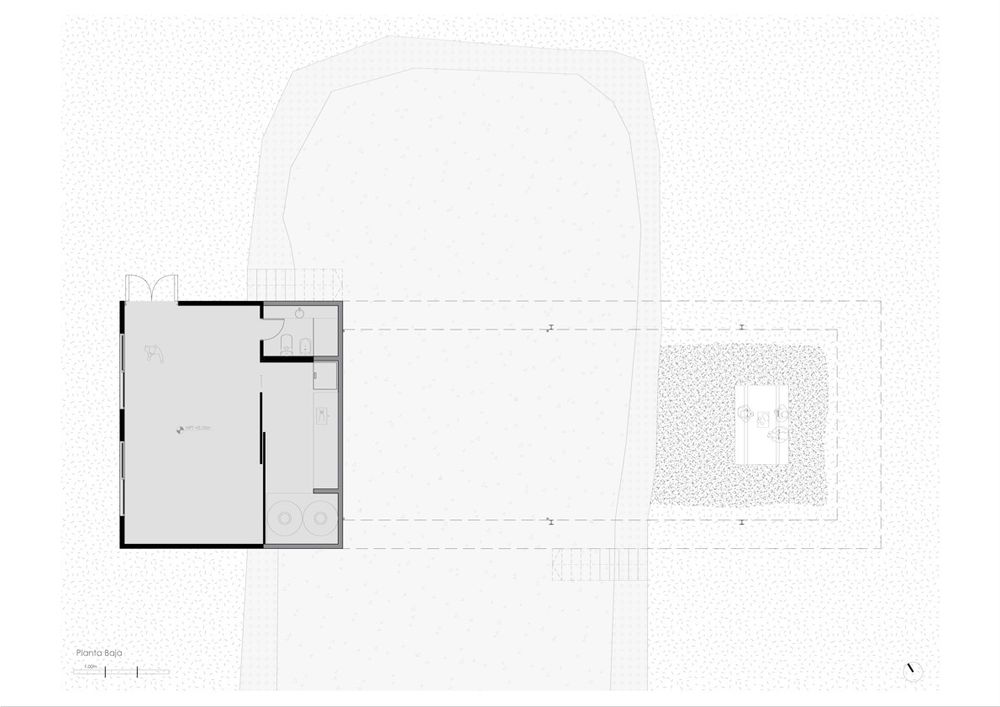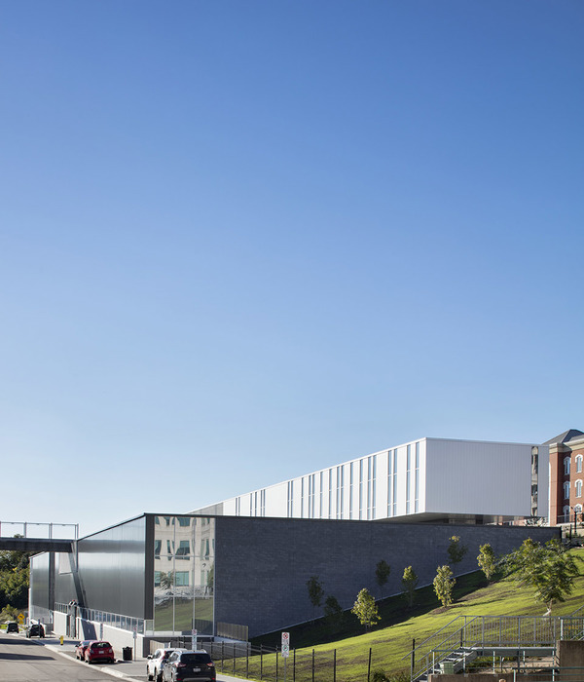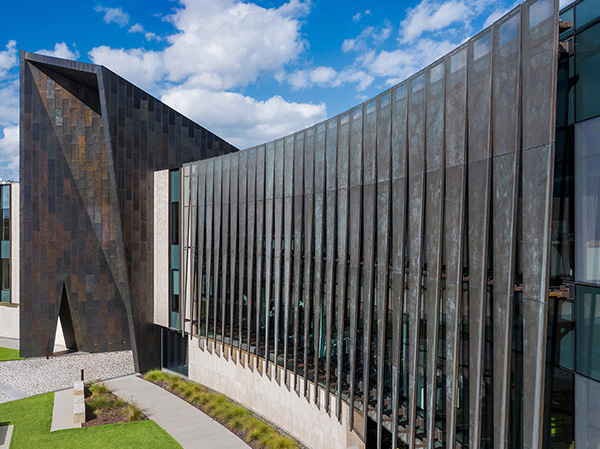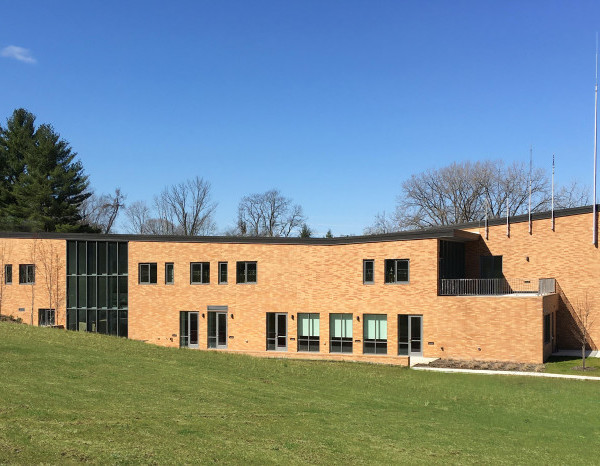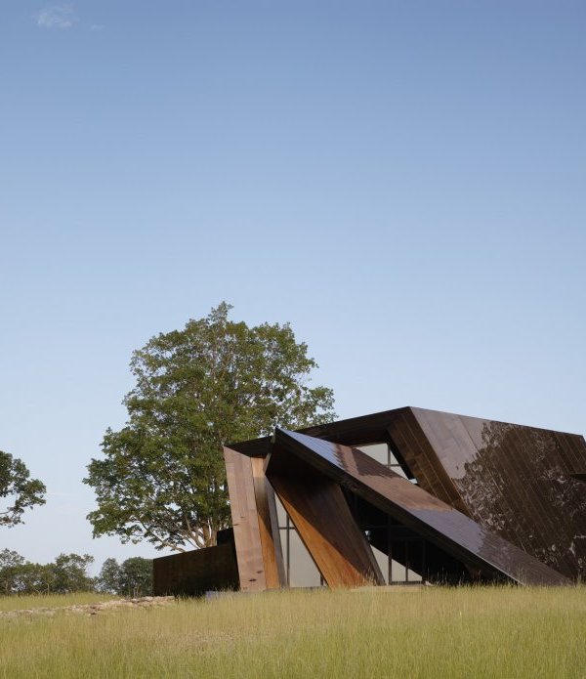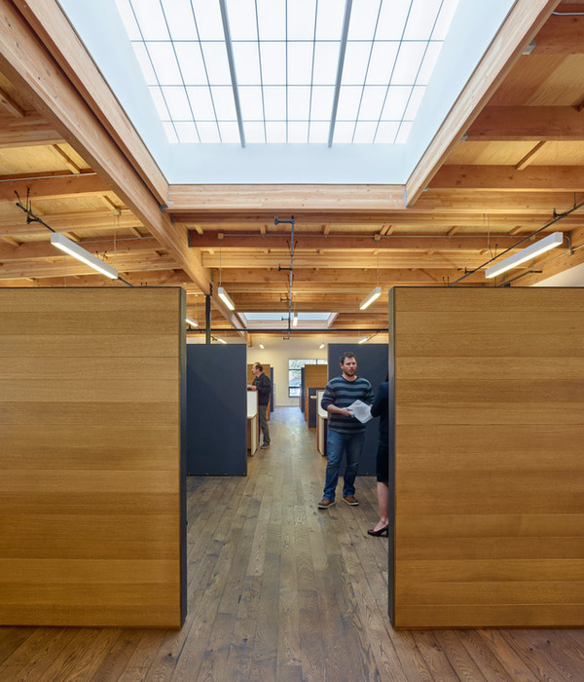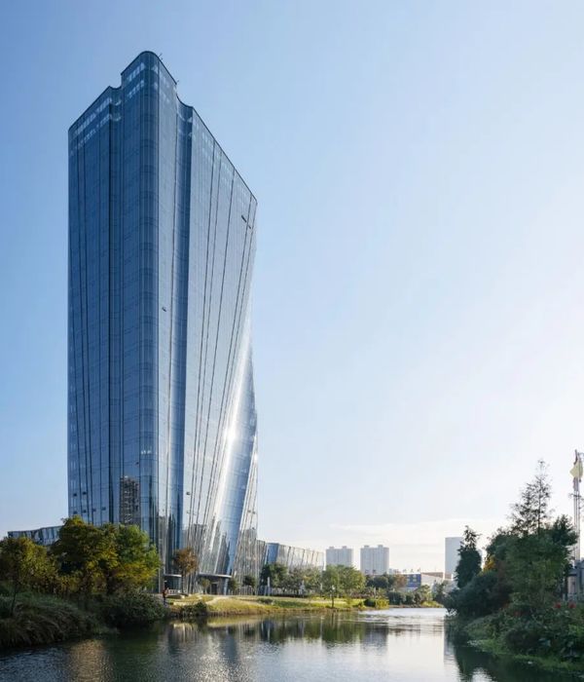拥抱之家 | Mateo Gagliardo
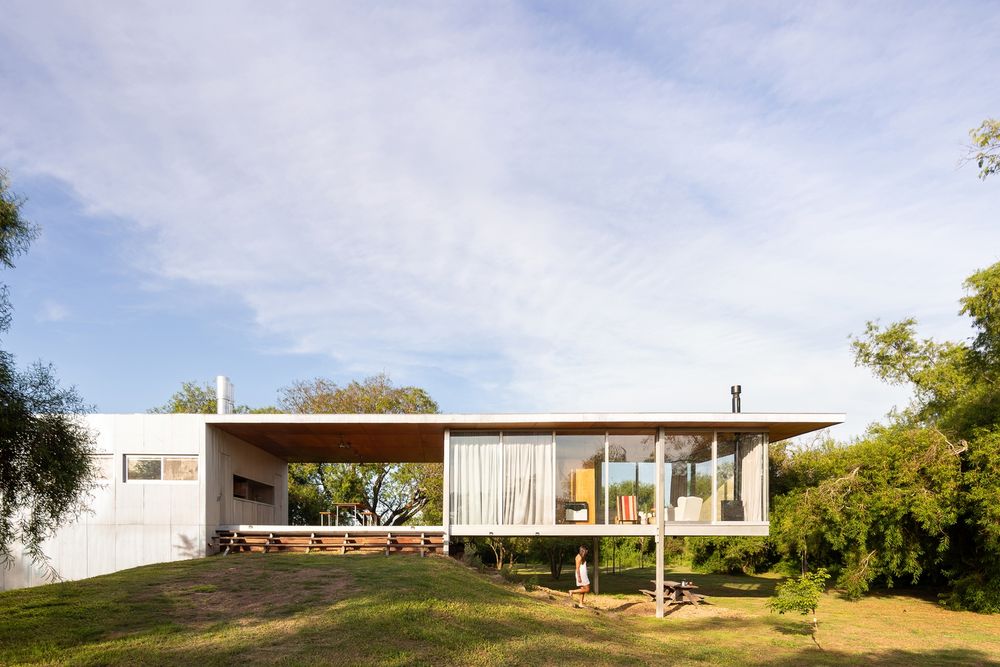
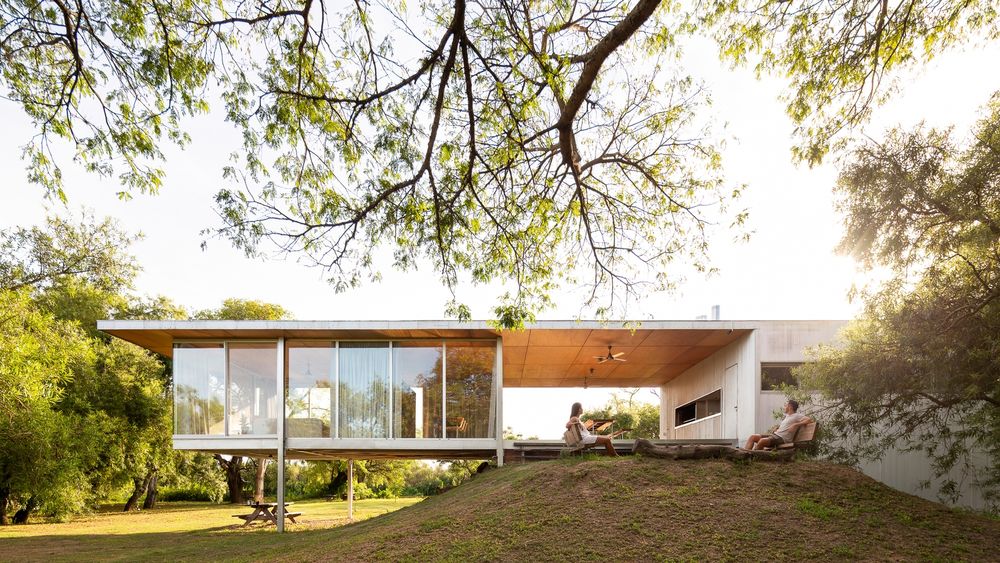
The project is located in the wetlands area within the Paraná River Delta, specifically on "El Chirigüe" island along the Lechiguana Stream, in the province of Entre Ríos. This recognized wetlands region is characterized by intermittent surface flooding, creating a hybrid ecosystem between aquatic and terrestrial environments.
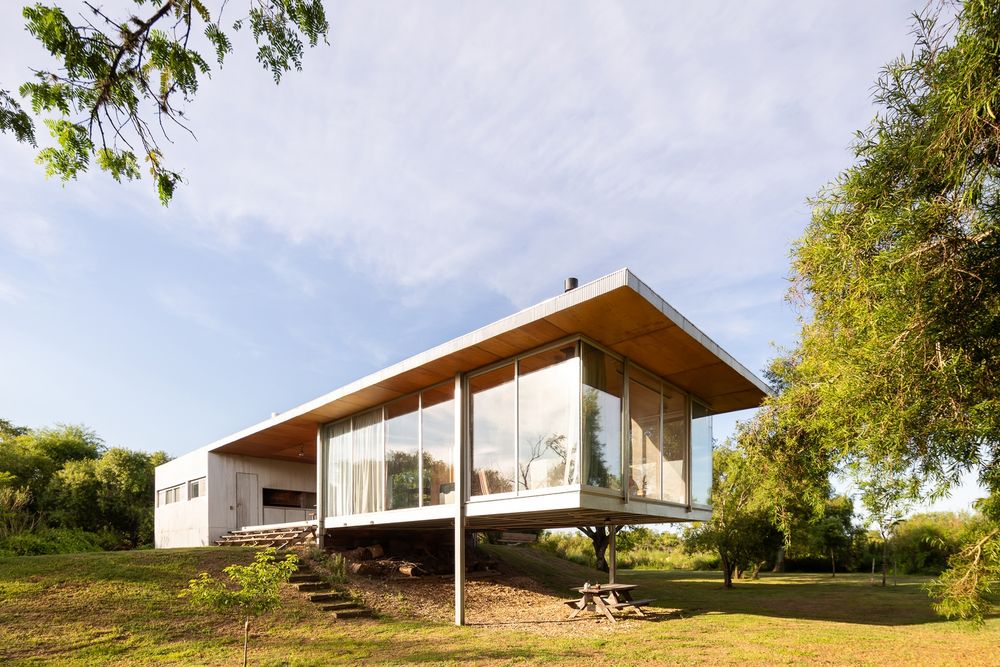
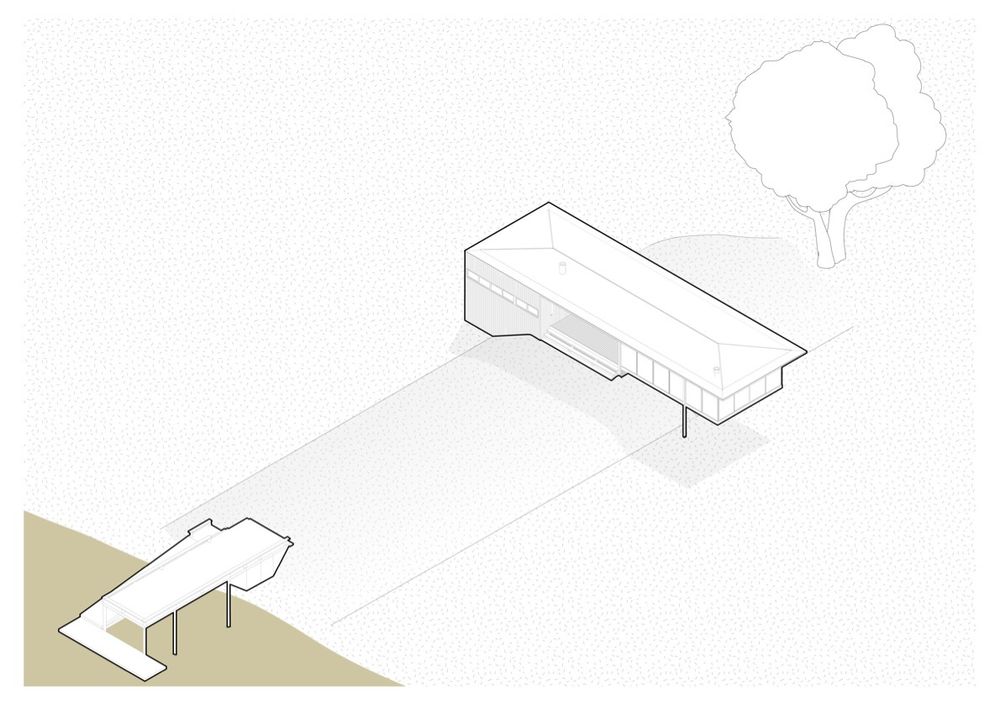
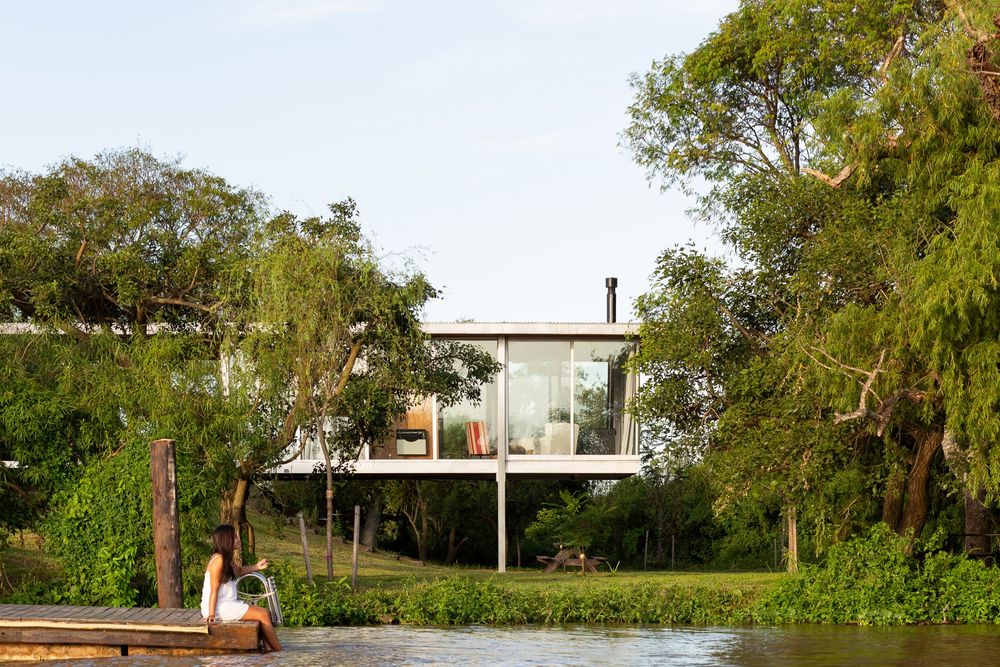
The design decisions were made in response to the flooding, landscape, and lack of services in the area. The project was implemented based on two main axes: The first one (Y-axis) aims to align and create a visual and circulatory connection between the river, the dock, the house gallery, and an existing tree at the back of the terrain. The second one (X-axis), within the interior of the house, uses the gallery as a connecting space between the bedrooms and the social area, fostering a connection with the outside environment and promoting coexistence with the surrounding landscape.
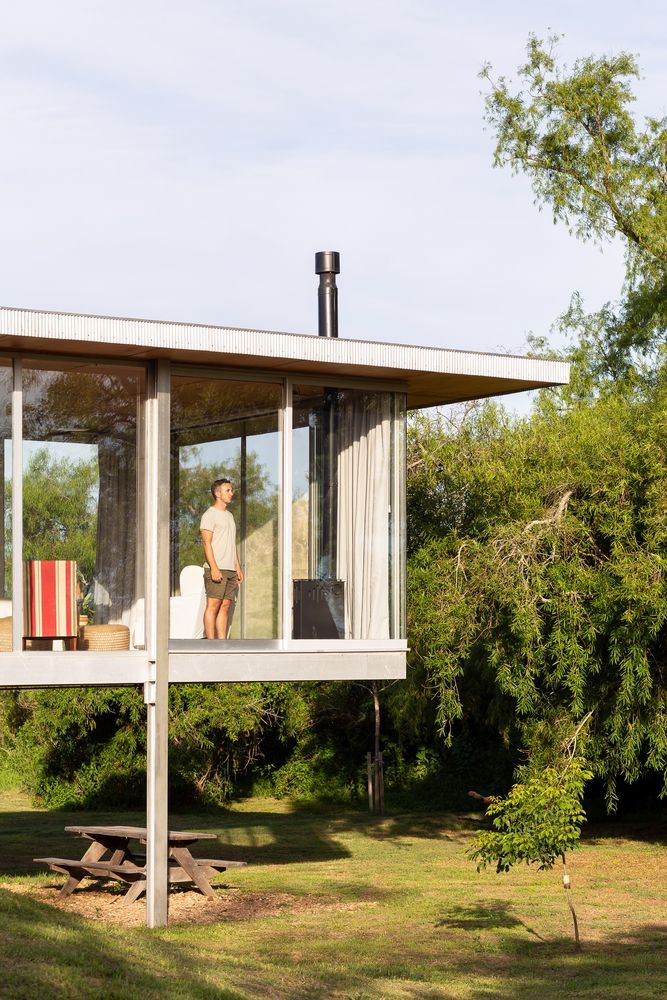
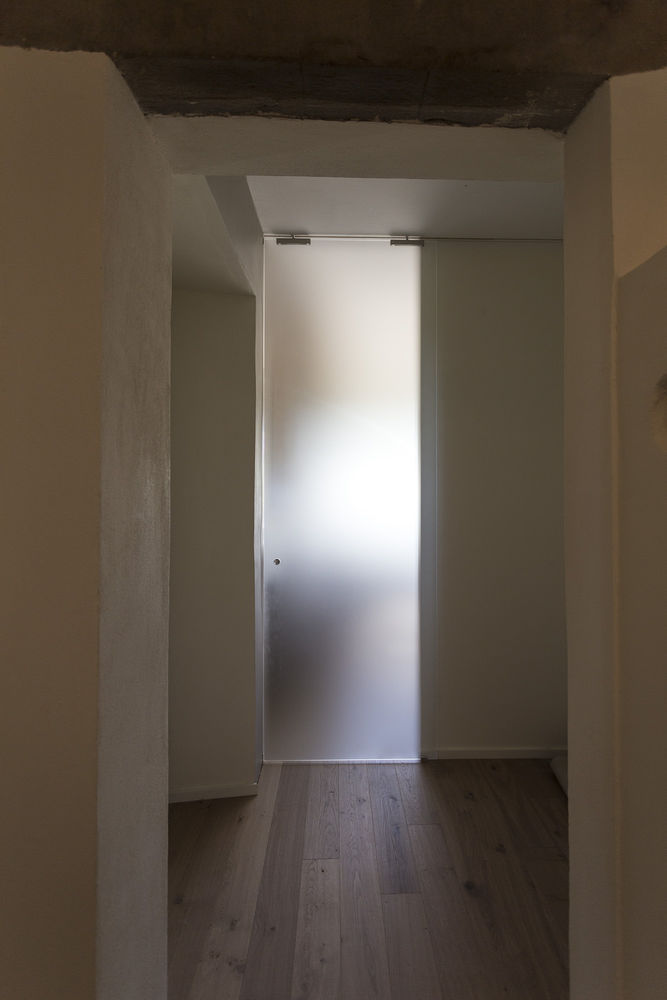
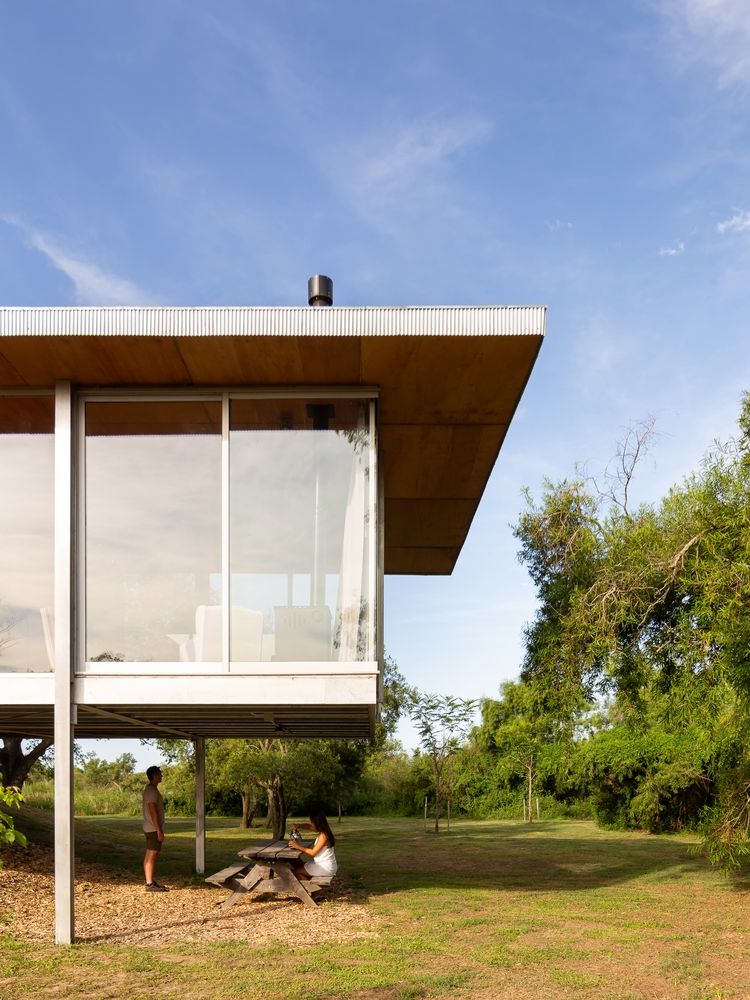

To anticipate potential floods, the house is elevated on a first level. A berm was incorporated to facilitate access during flooding and simultaneously integrate the house with the terrain, improving accessibility to the interior.
The different spaces of the house were designed considering the level of intimacy and service required for each area. In the most private zone, there are bathrooms, bedrooms, storage, and a machine room constructed with Steel Frame, featuring an exterior cladding of Minionda Cincalum sheets and interior with phenolic panels.

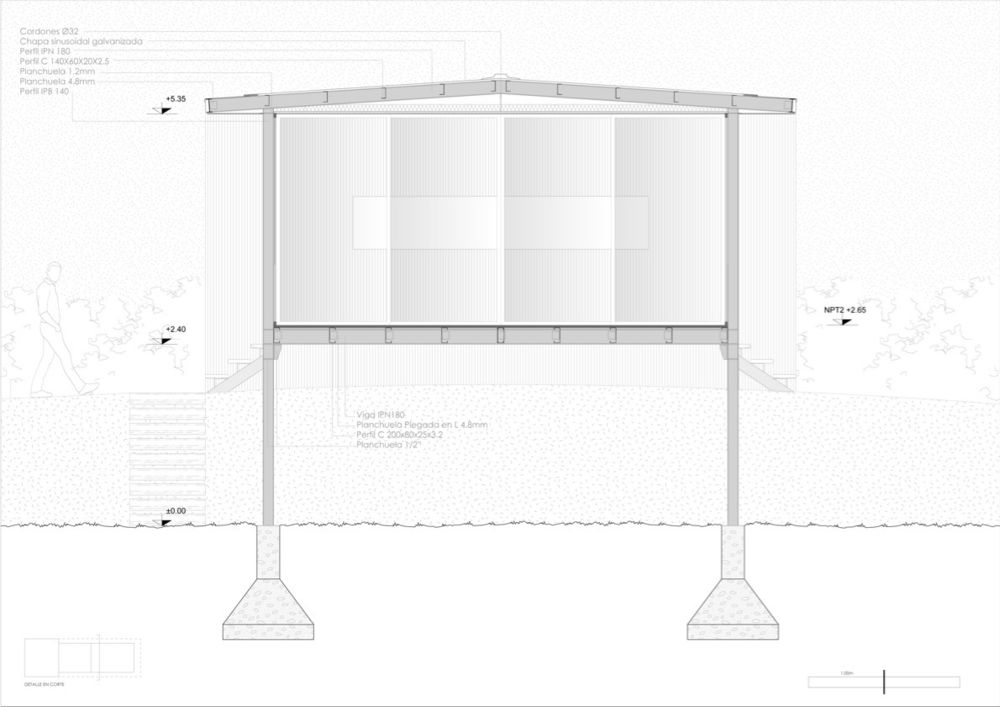

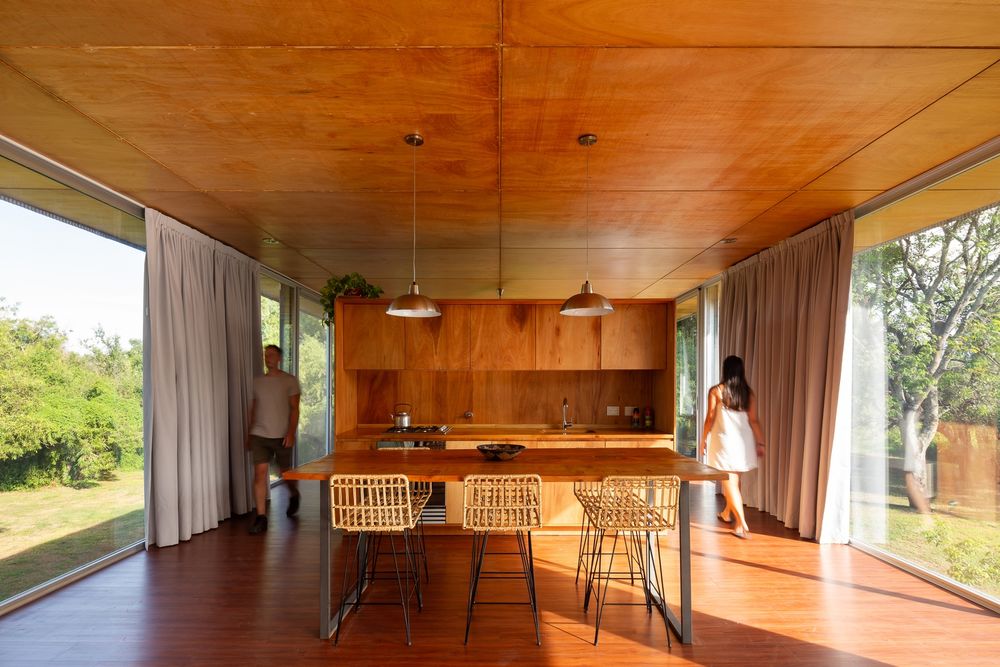
Following this, the entire area designated for social activities is presented as a fully transparent space, aiming to integrate nature indoors and creating a sense of buoyancy through a cantilever surrounded by tree canopies. The central space accommodates the gallery, fostering smooth interaction between various areas of the house and the external environment, simultaneously serving as an area for large social gatherings.



The facilities of the residence are fully self-sufficient, meaning they are not connected to any external service networks. Electric power is generated through photovoltaic panels, ensuring a sustainable and independent source. The water supply comes directly from the river, undergoing a process of sedimentation and chlorination that makes it suitable for domestic use. Additionally, sewage waste is treated through a static system with a biodigester, efficiently converting the waste into organic matter in an environmentally friendly manner.



