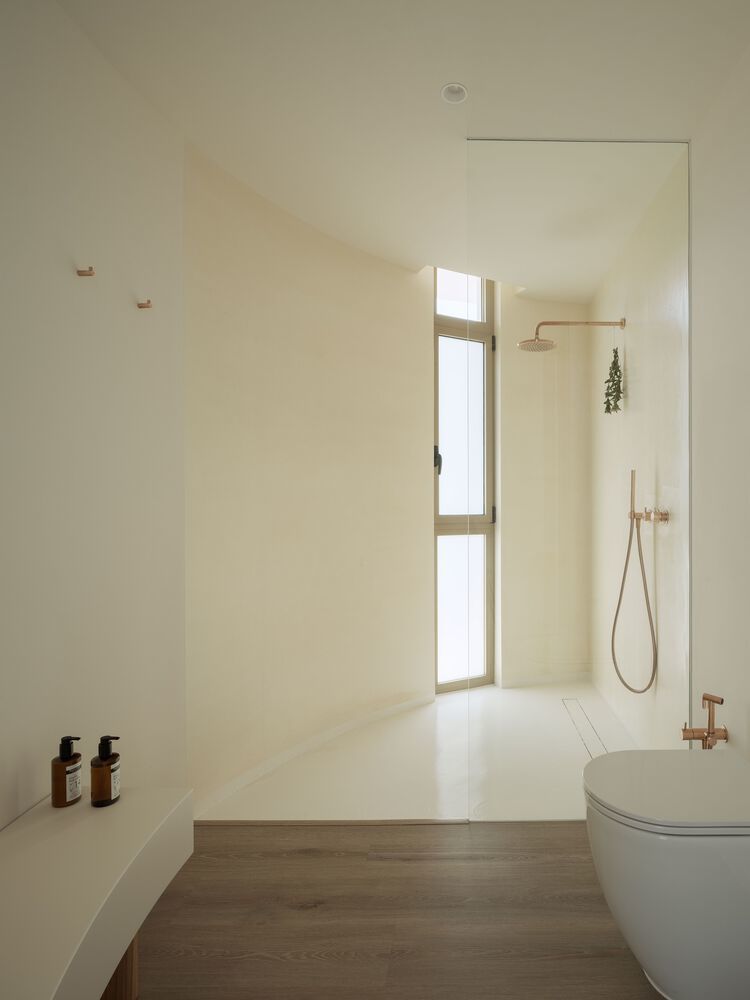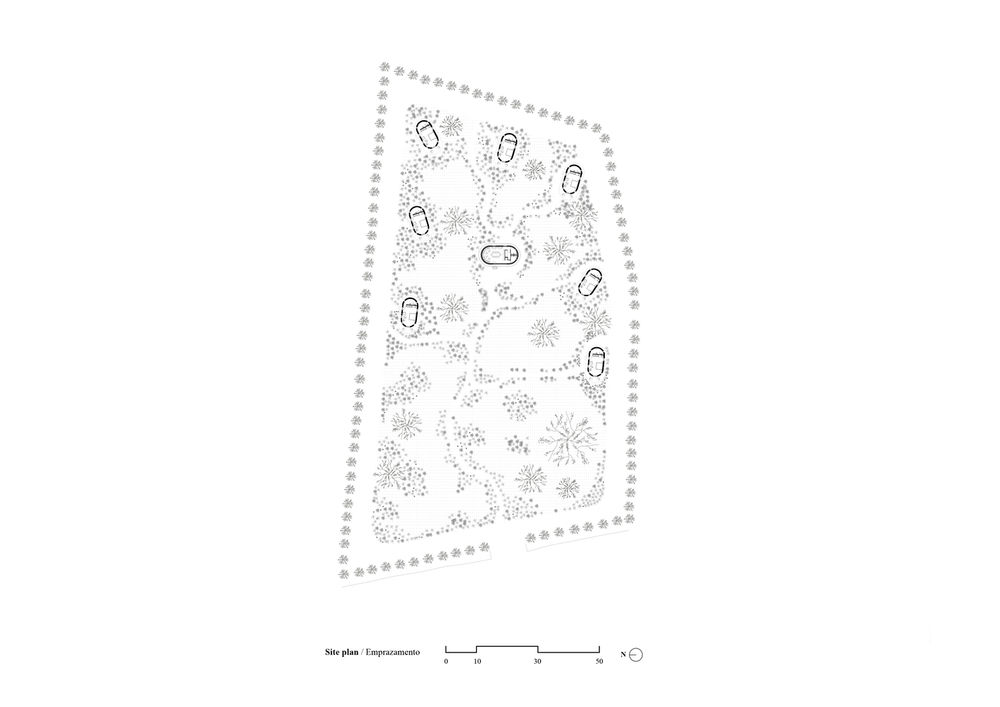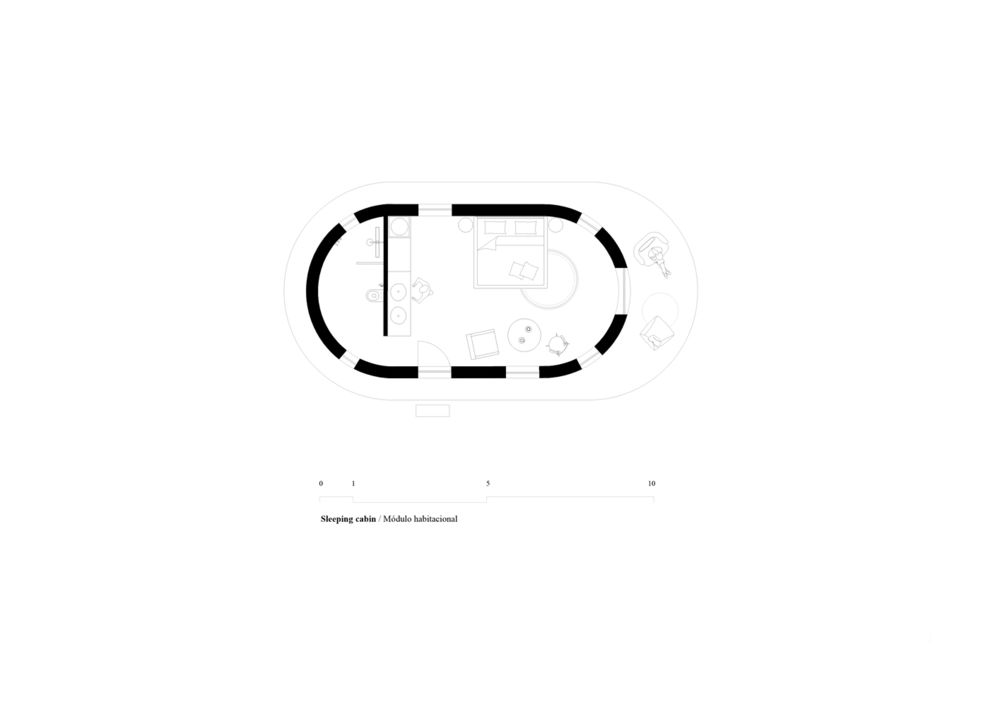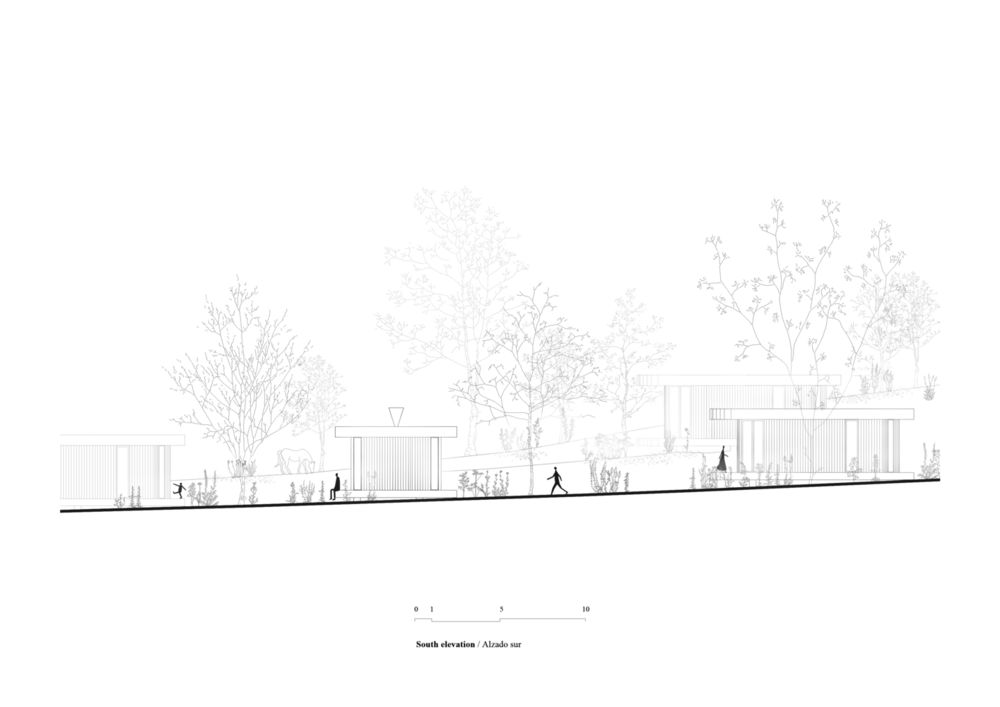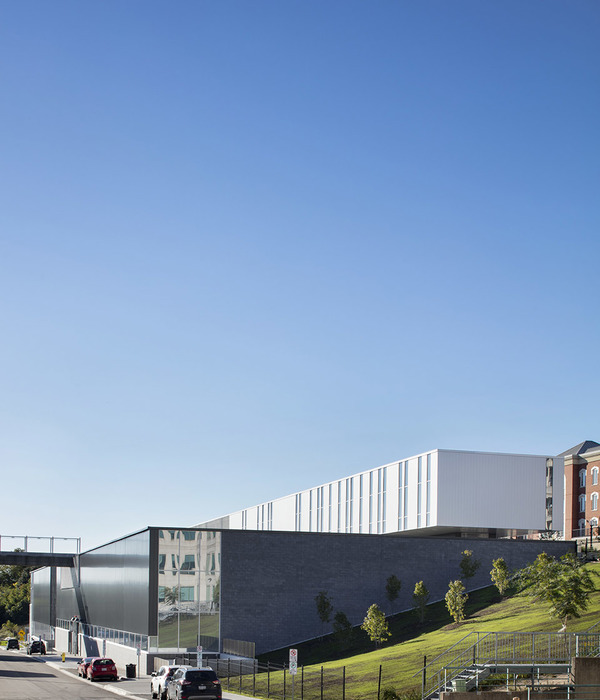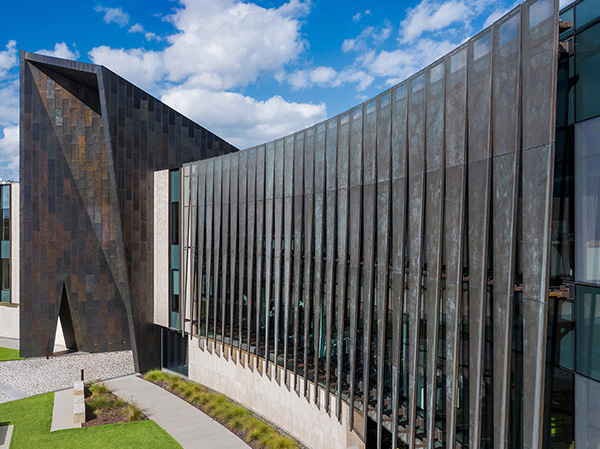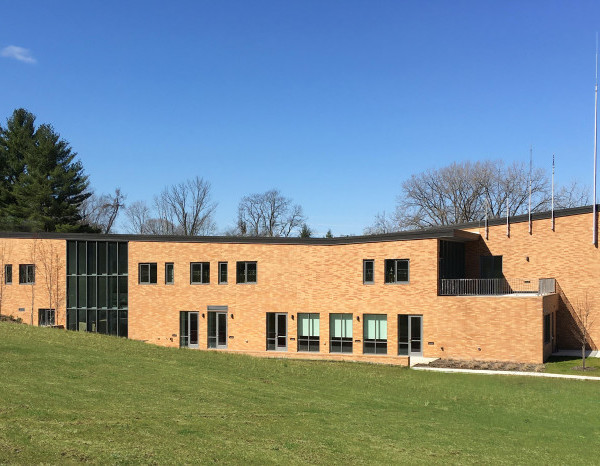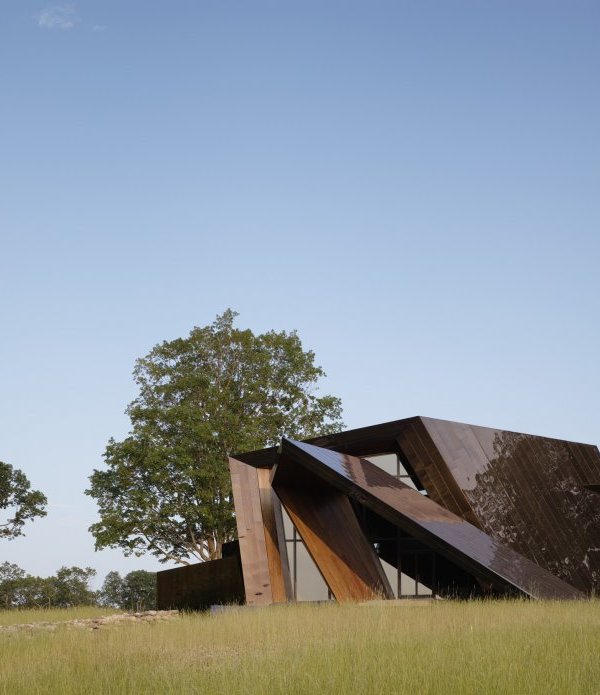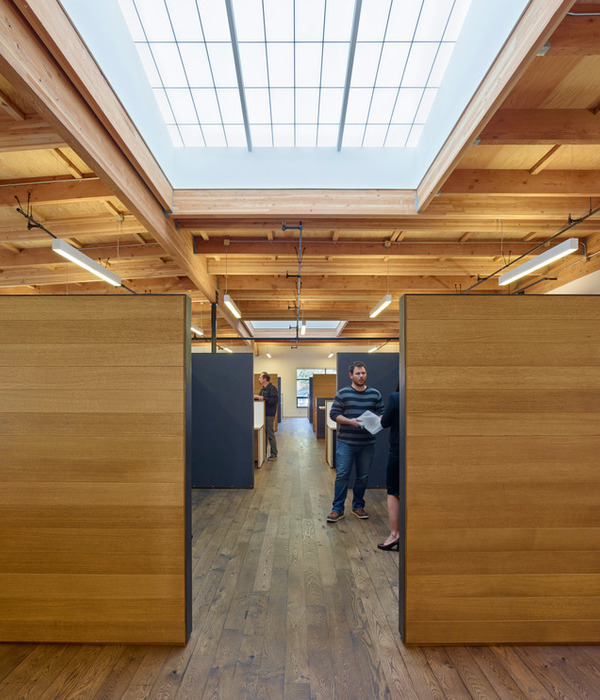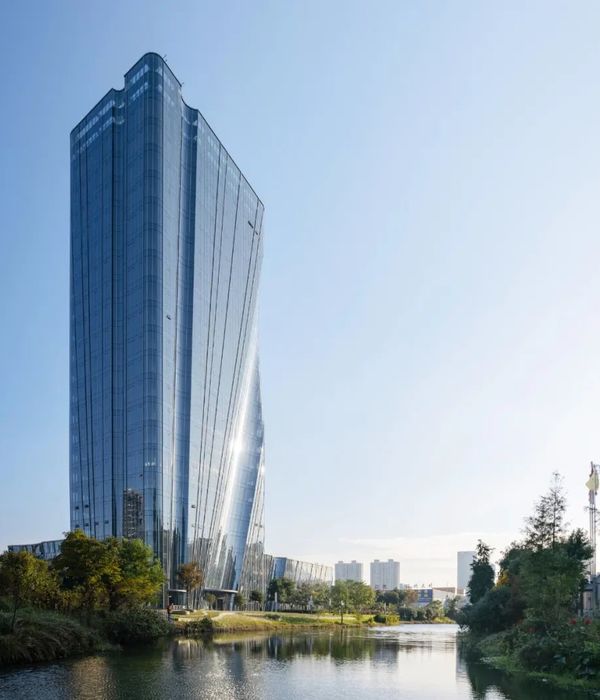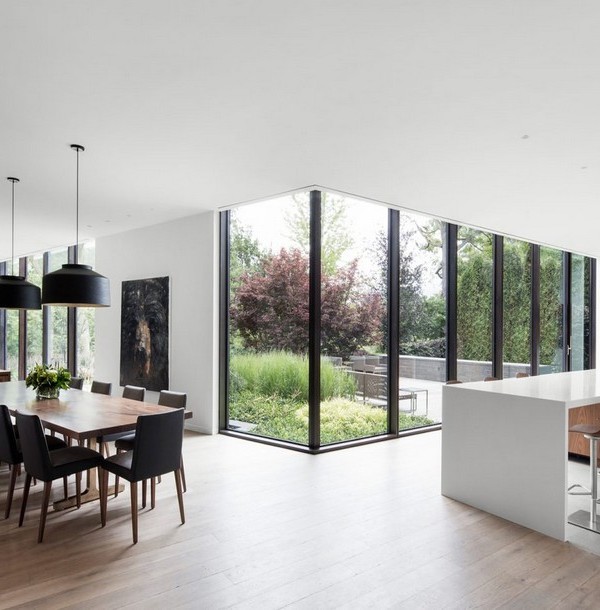临时住宅|西班牙
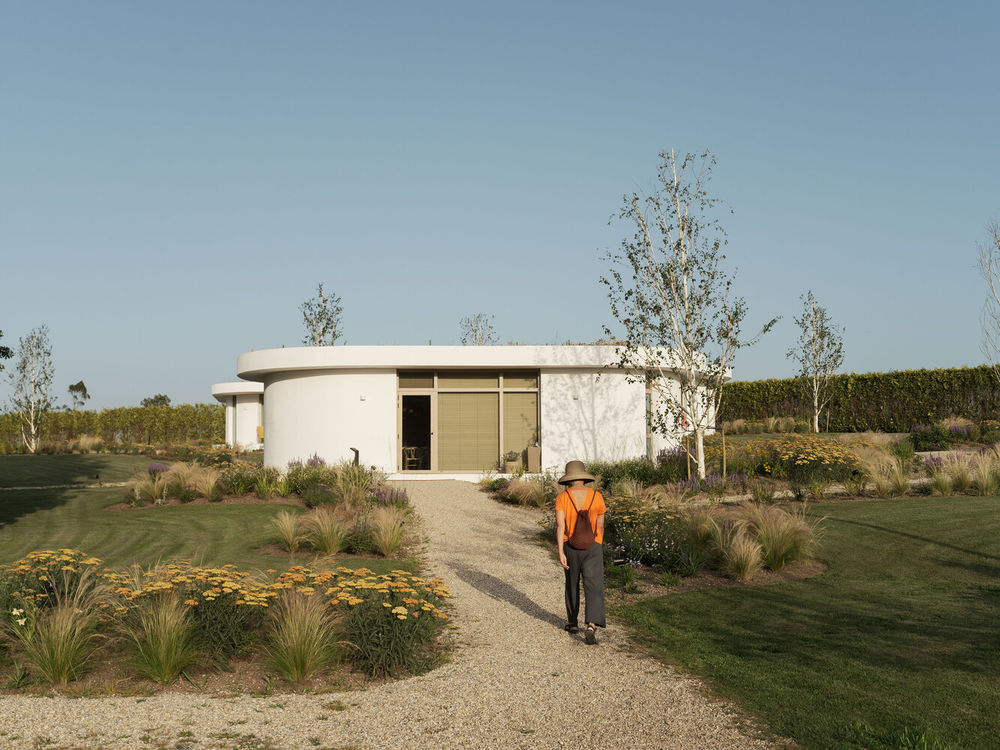
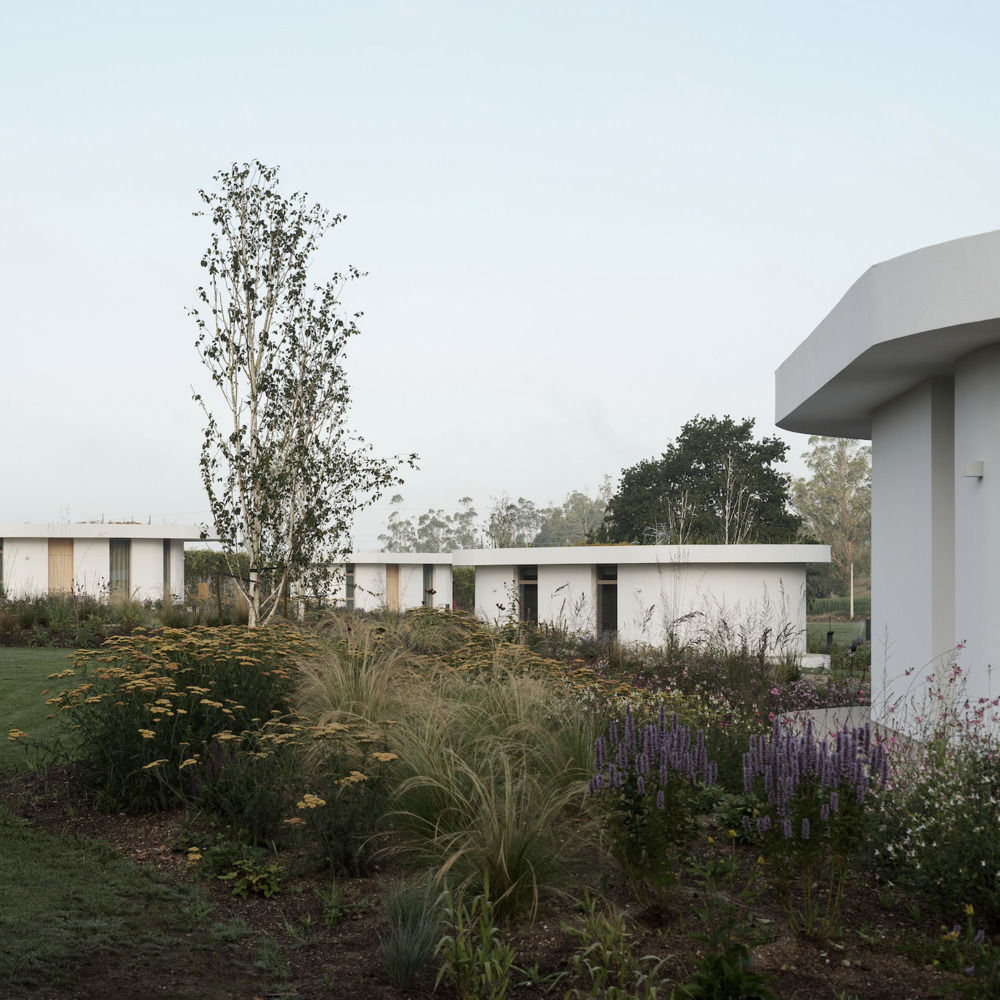
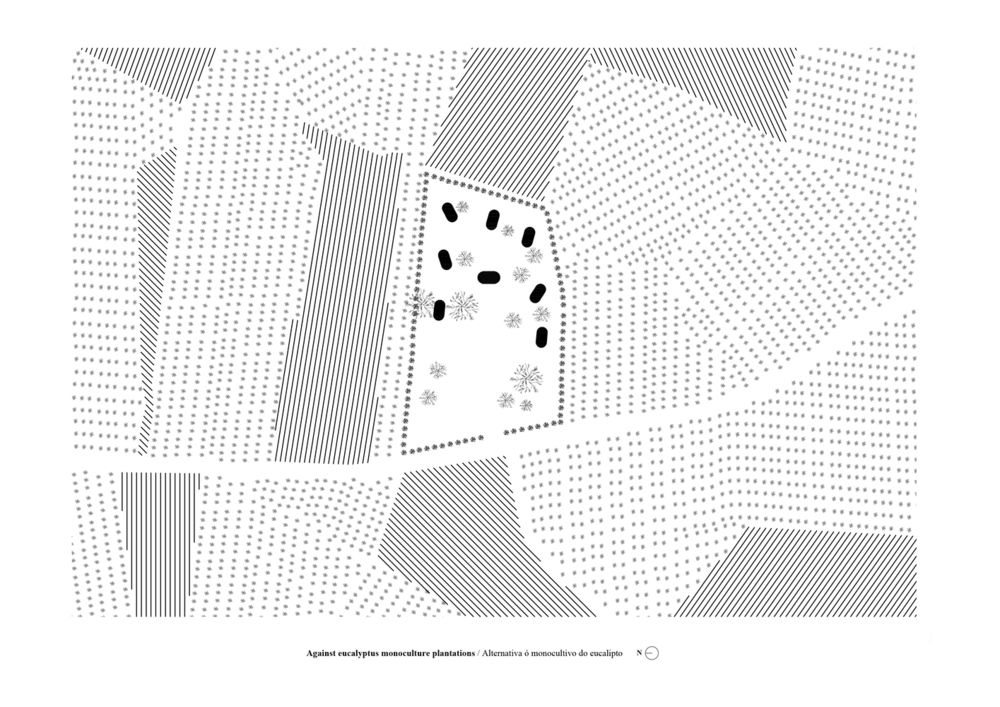
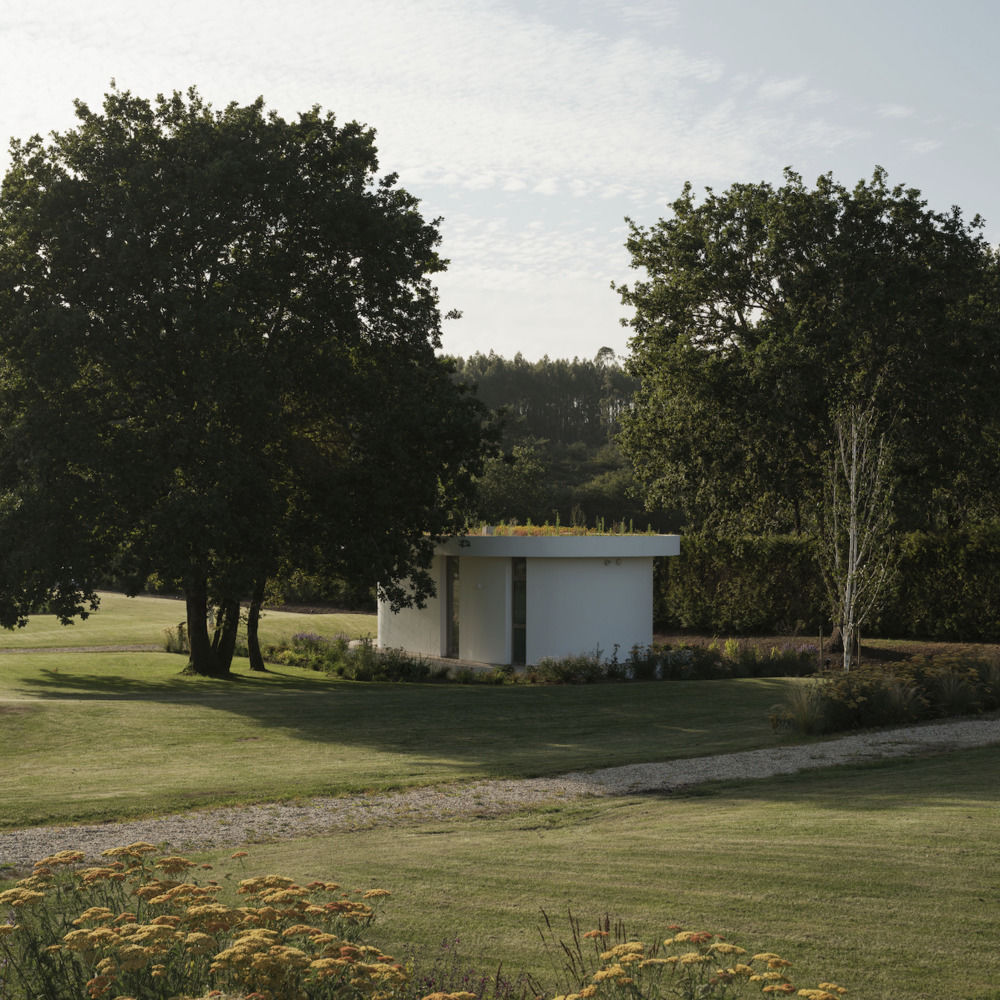
Permaculture began in the 70s. It is a system of agricultural design principles based on the patterns and characteristics of the natural ecosystem. The word permaculture comes from the English contraction of the words permanent and culture to refer to agriculture as sustainable permanent processes. We can live without taking photos and uploading them to the network, but we cannot stop eating every day. Agriculture shapes and has shaped our landscapes and societies, and in the case of the Retiro da Costiña project, it shapes how the implementation of the temporary stay modules on the plot has been organized.
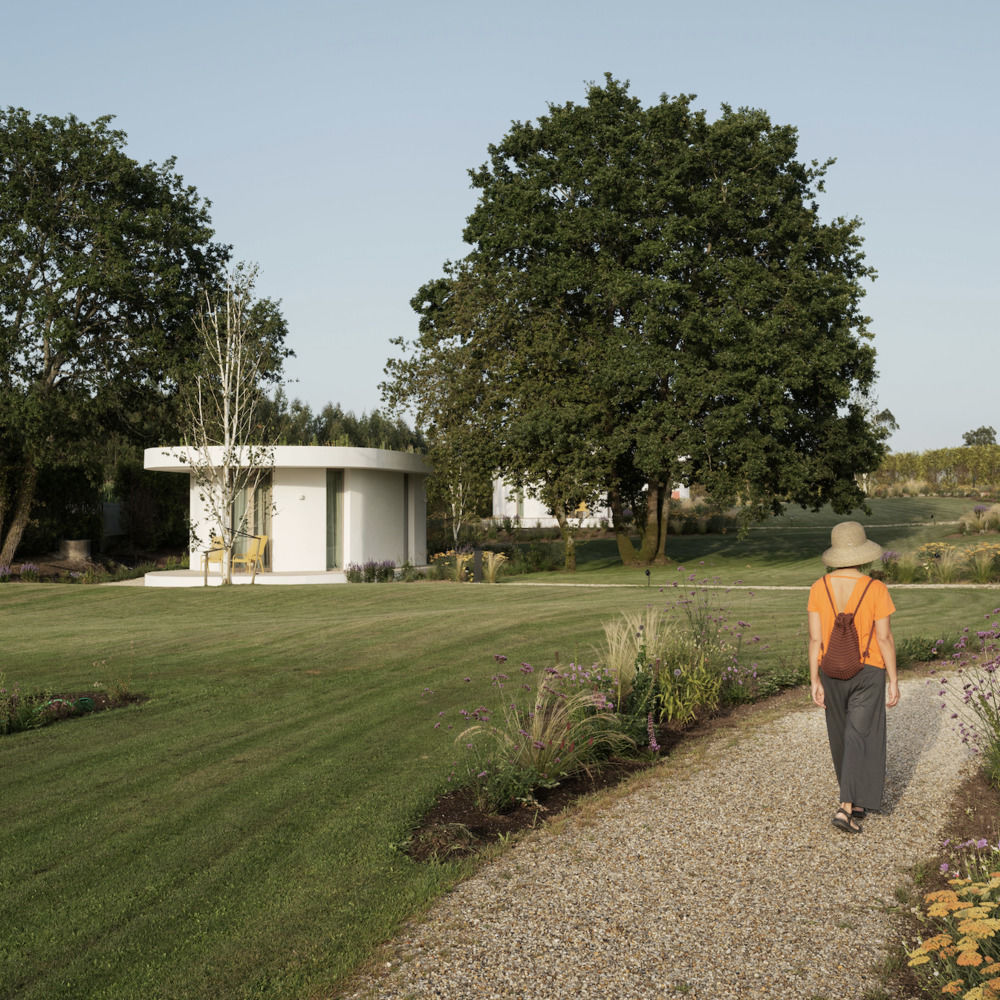
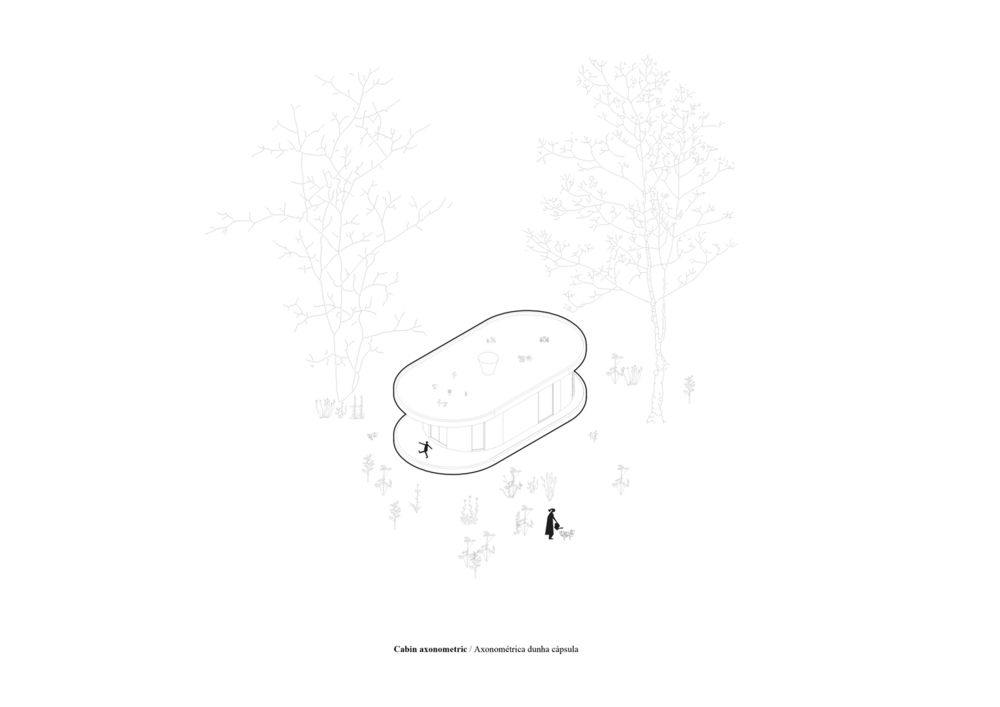

We are in Santa Comba, an inland municipality of Galicia with a flat relief and gentle undulations. The extensive cattle pastures are mixed with the eucalyptus monoculture, which surrounds the plot in almost its entire perimeter. The first instinctive action that was carried out on the plot was to create a small perimeter plant wall, the small border marks a small division of parallel realities. Outside the green wall, there will be no color changes in the seasons, the eucalyptus is a tree that remains static throughout the year. Within the green wall, reference will be made to the other Galicia of changing colors and seasons, the native deciduous trees, the flowers, and the orchards.
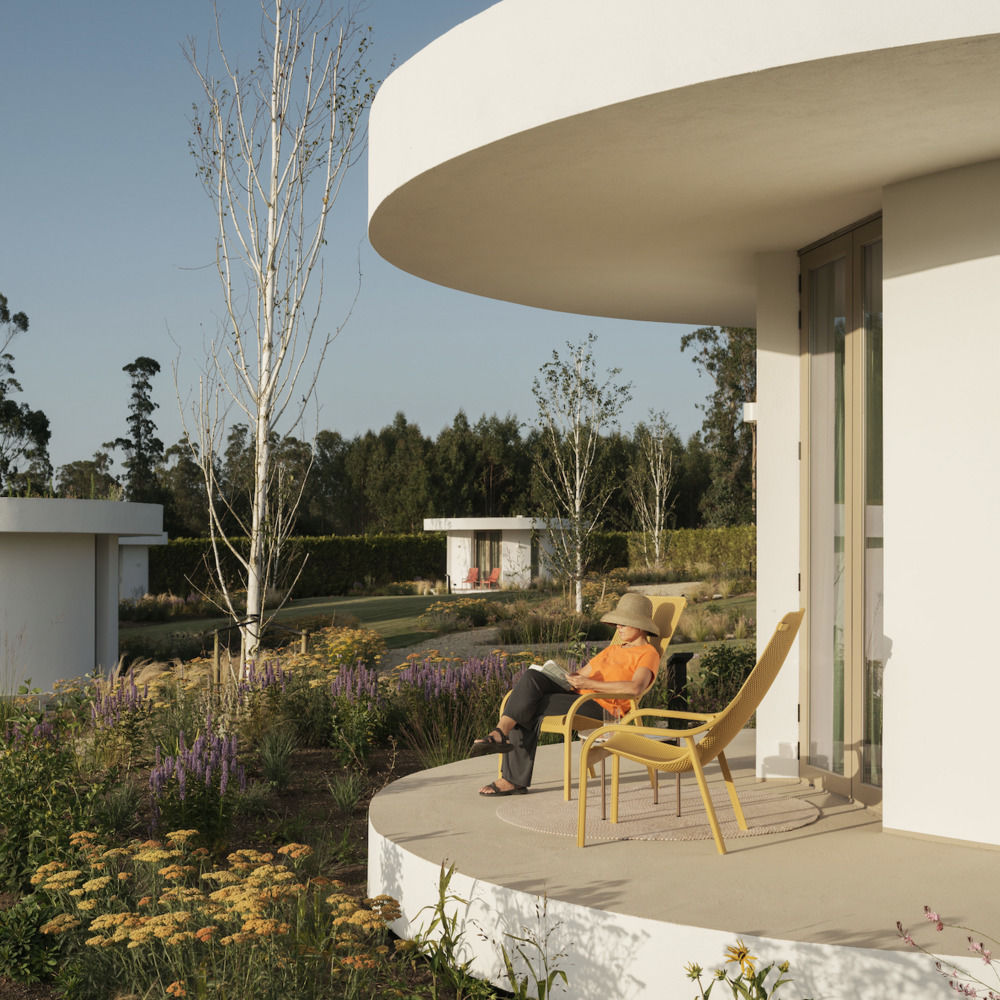
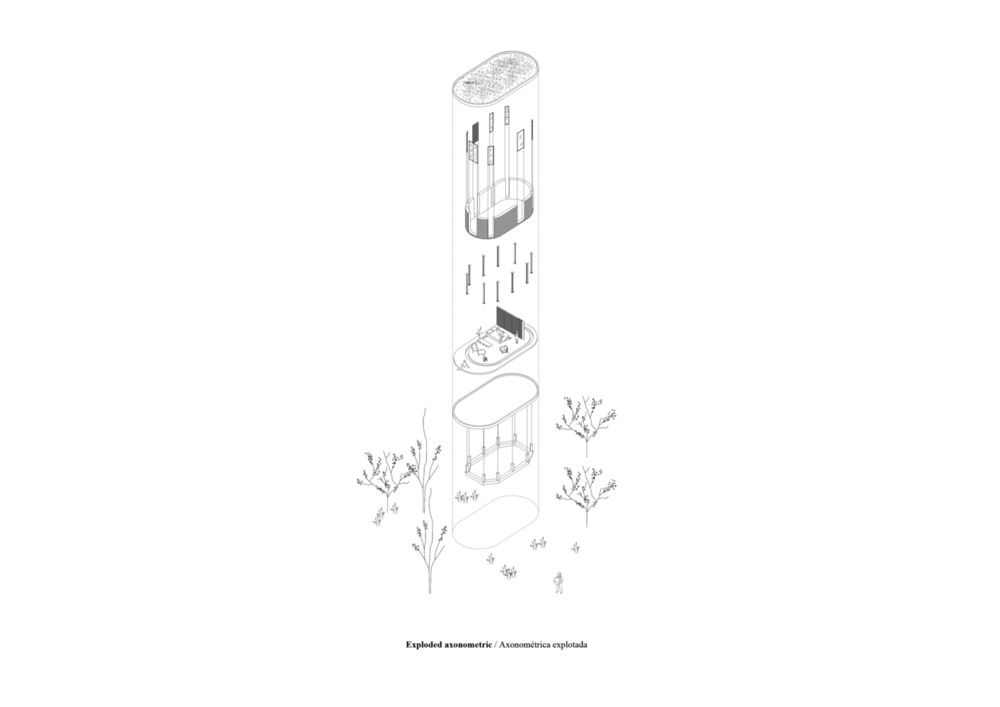
The plot was internally organized through circles of different sizes, which generated infinite routes, through which to derive and learn about the cultivation processes of the products that would later be served at the Retiro da Costiña. The straight line is not sought, but the smoothness and the stories that are generated inside and outside each circle. For the buildings, we started from a double premise, on the one hand, they will have a static element at the foot of each one of them. A stone staircase that does not touch the buildings, like a granary or like the stairs attached to a spaceship on earth. On the other hand, the modules will refer to the sky, they settle on the ground but always leave the wind and the organisms of the plot below.
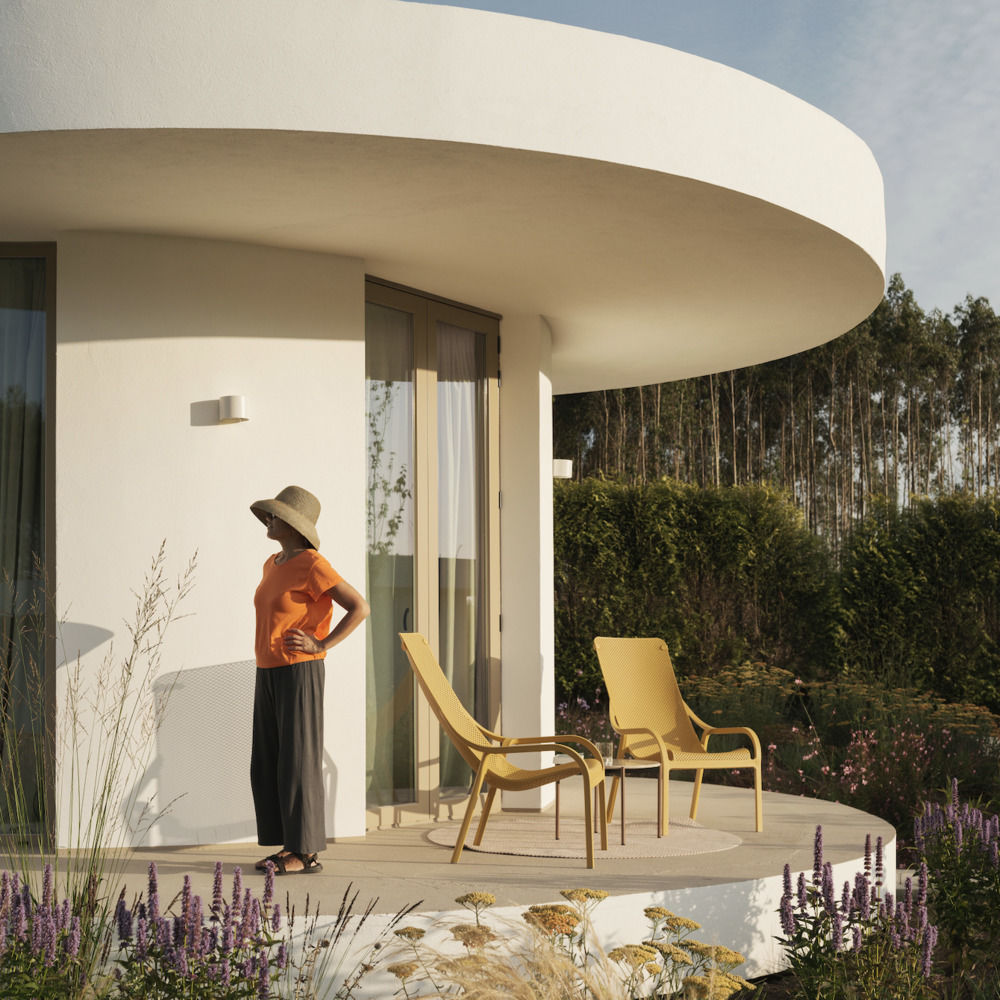
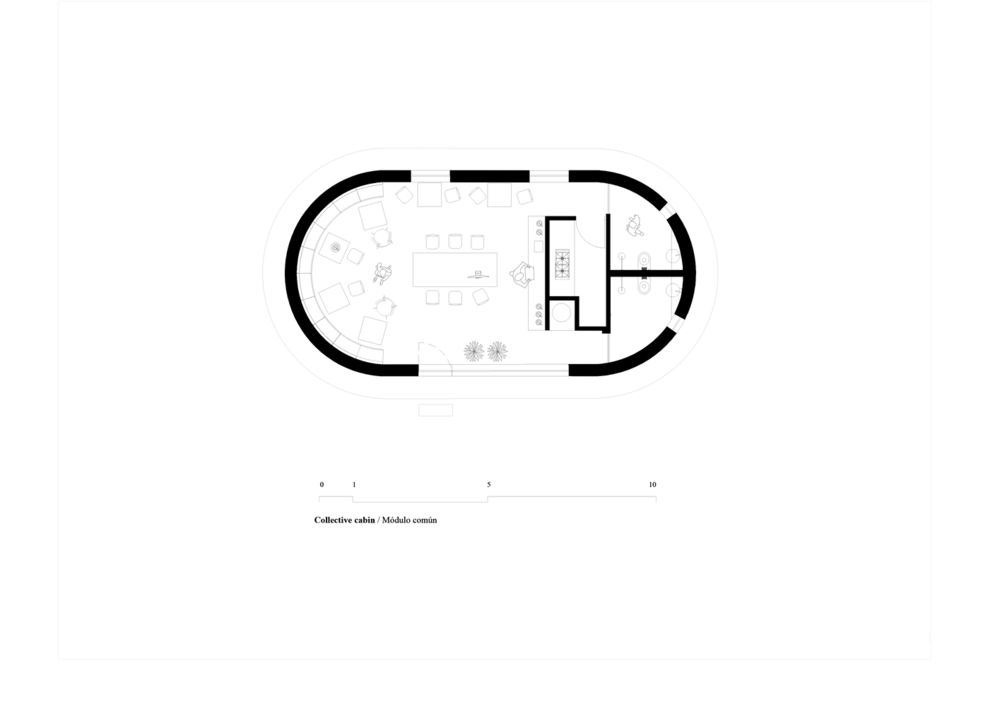
With the action of separating the modules from the ground, it is possible to interfere less with the natural runoff from the terrain, with a gentle slope that allows views of the valley. The modules are reduced to two plates, slabs, or slabs whose shape refers to some forms of housing found in castros, but also to the dreamed futurism, since the past and the future can always be found in the present.
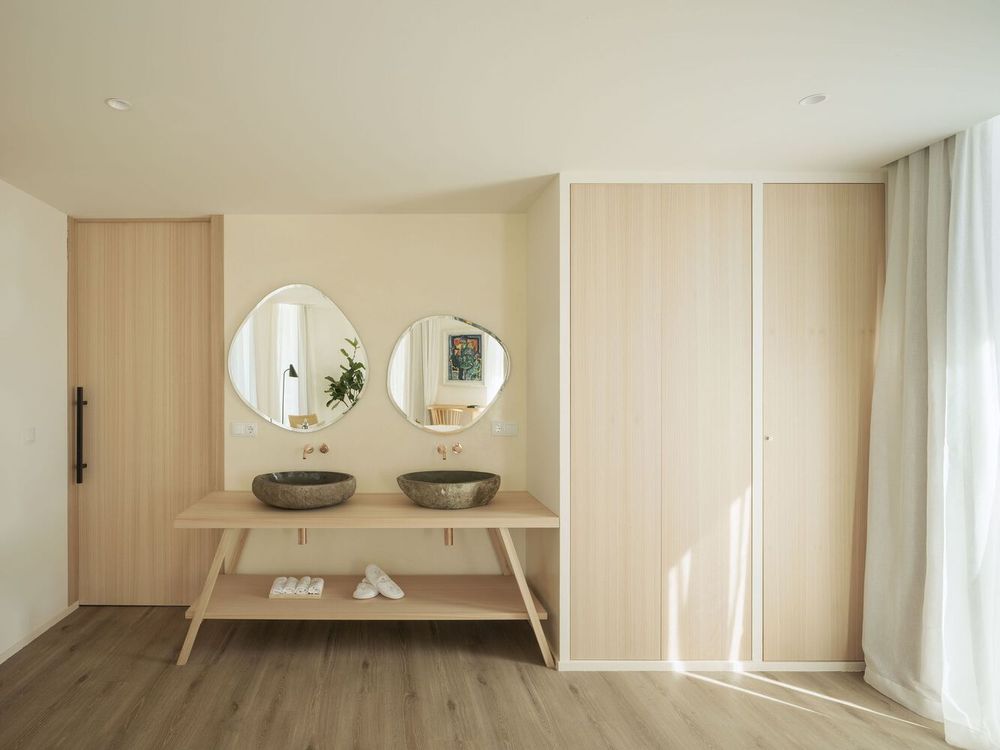
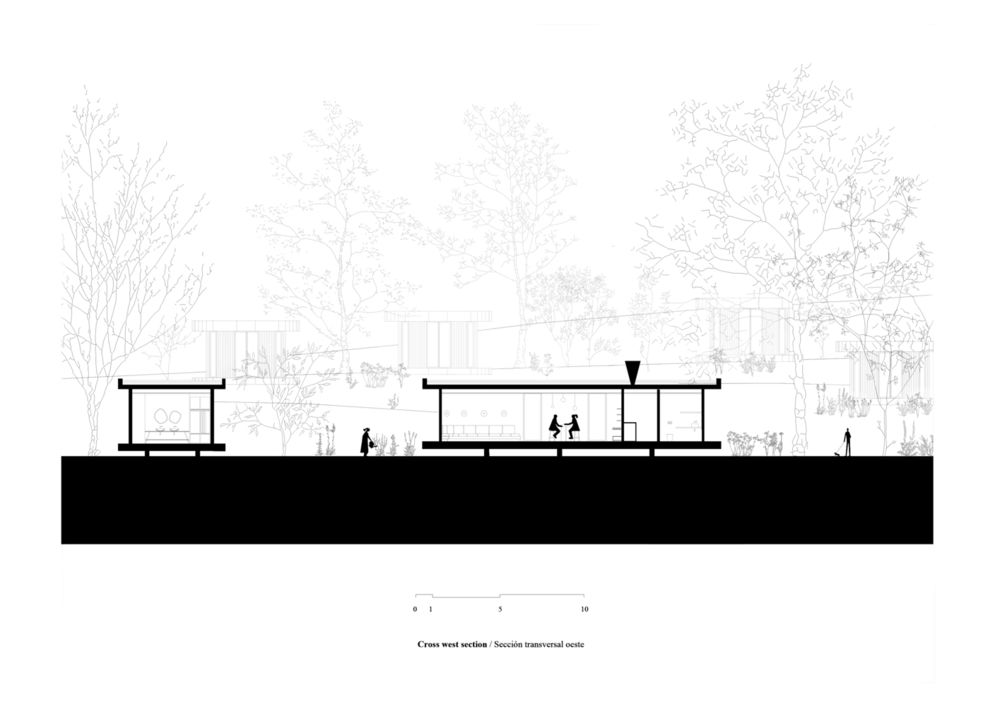
The lower slab offers a flat plateau where, internally, it creates a room with a bedroom, bathroom and a small office with a living room, and on the other hand it generates an outdoor terrace where you can sit among the flowers. The upper slab is a cover from rain and sun, inside and outside as a large circular arcade. The upper slab is also an extensive landscaped roof, in an act of returning a few square meters of green to the land and with the covering sedum it will help small pollinating insects to enrich the crops.
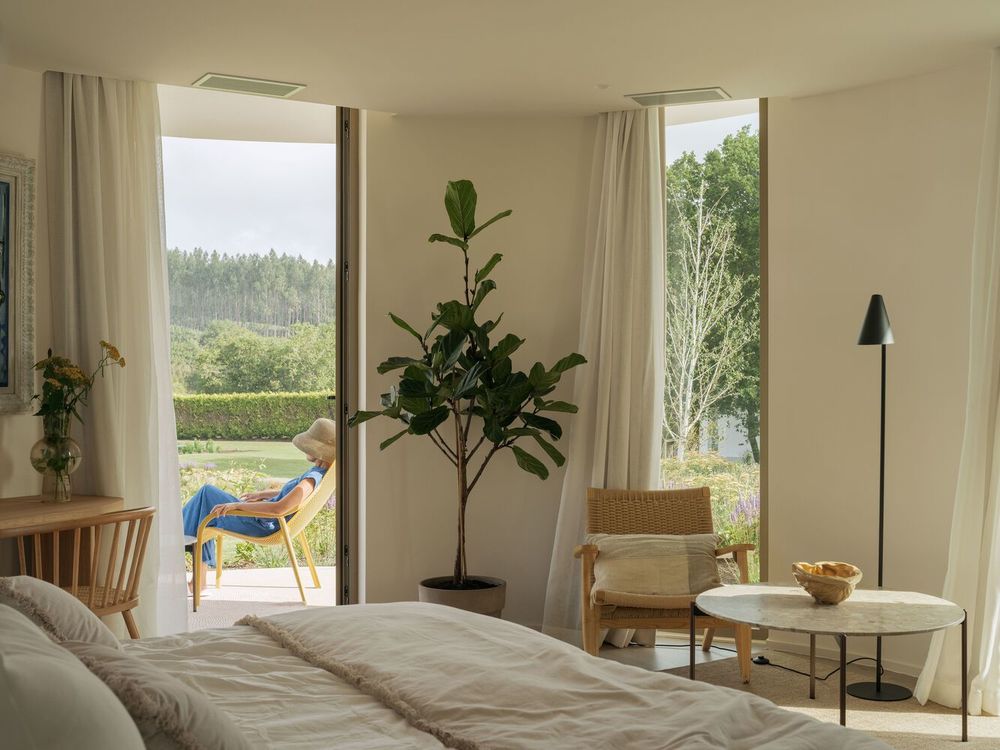
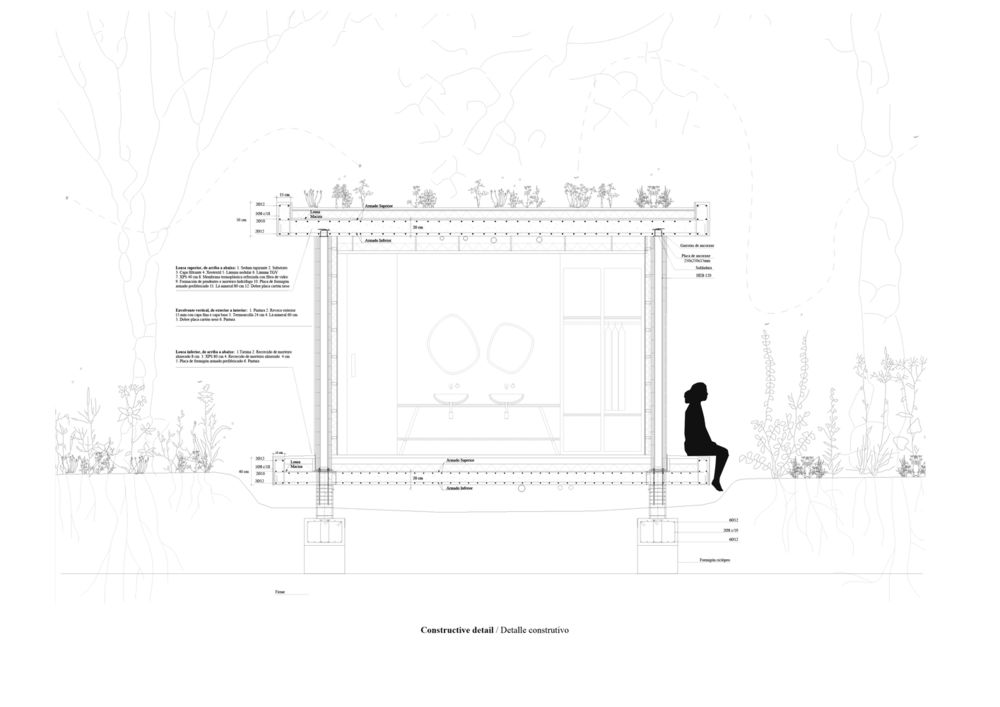
Then there are the facades, the continuous facade, since you can draw its perimeter in a single pencil gesture. With large vertical openings that reinforce the vertical space that remains between both worlds. The materiality of the buildings is marked by the use of off-white, in tune with the traditional buildings of the area, and the white is only broken with the carpentry that seeks to create a contrast between the background color and the mobile color, the doors and the windows, which allow entry and exit, are marked in dark brown. It seeks to reinforce the feeling that the exterior blends with the interior, for which flooring and ceilings will maintain the same texture and tones, which will only be broken with the pieces of furniture and with the interior walls, which seek to generate a warm interior space. and welcoming.
