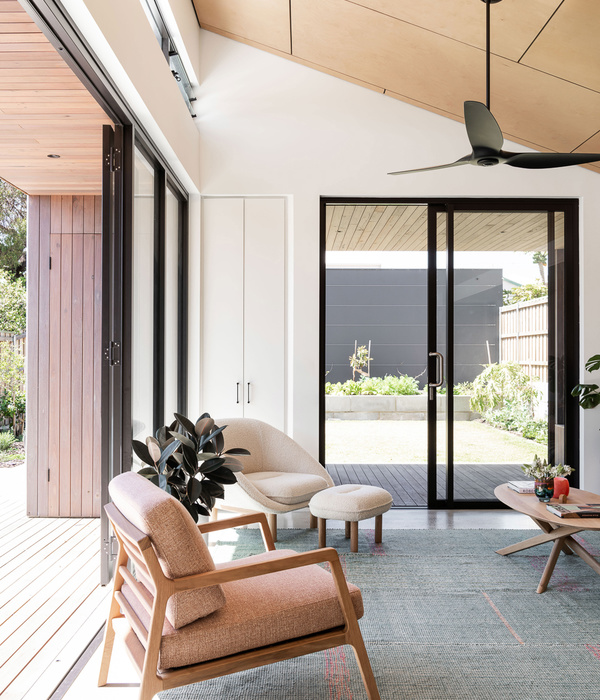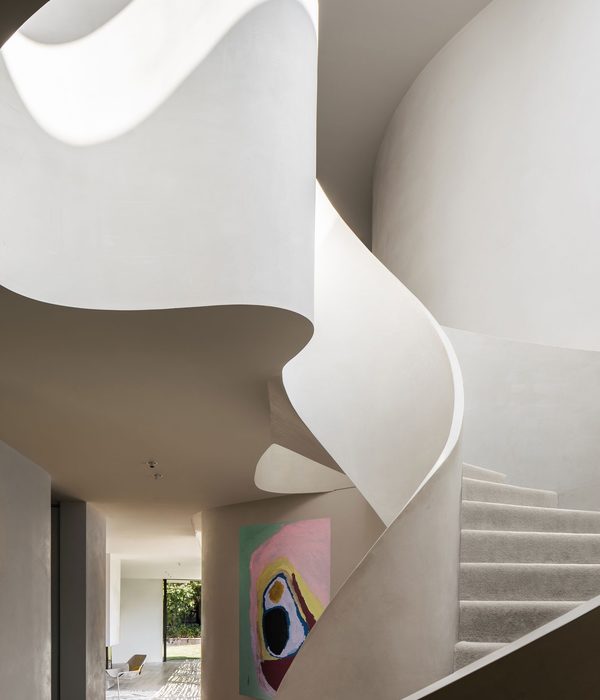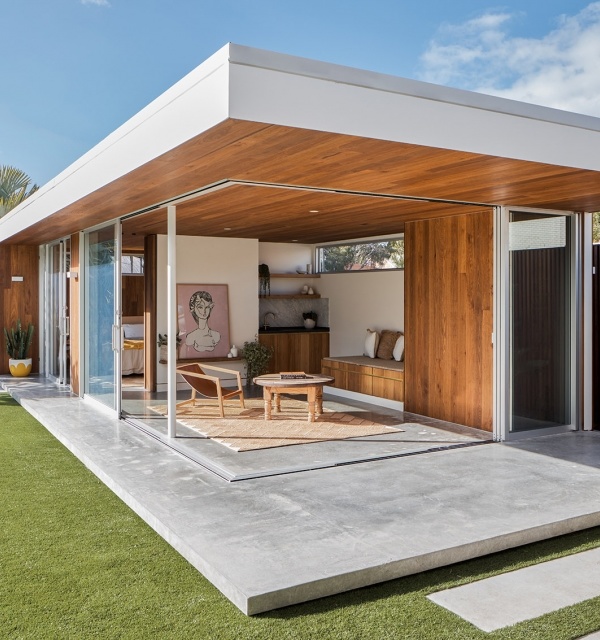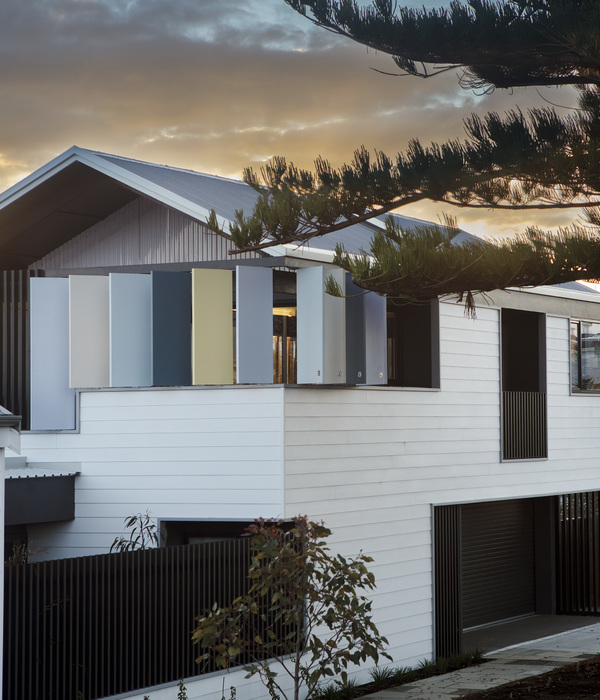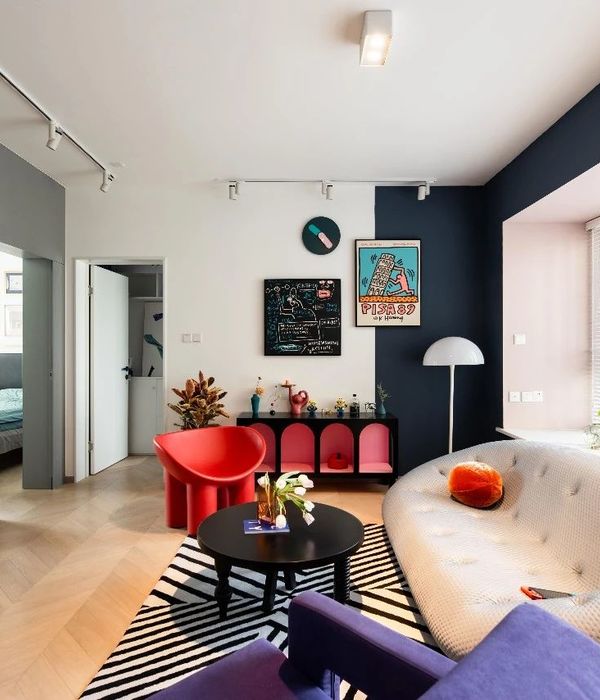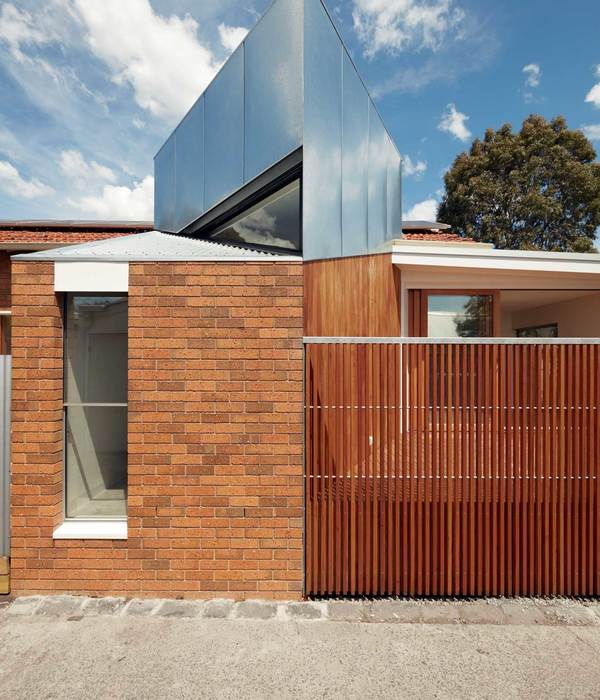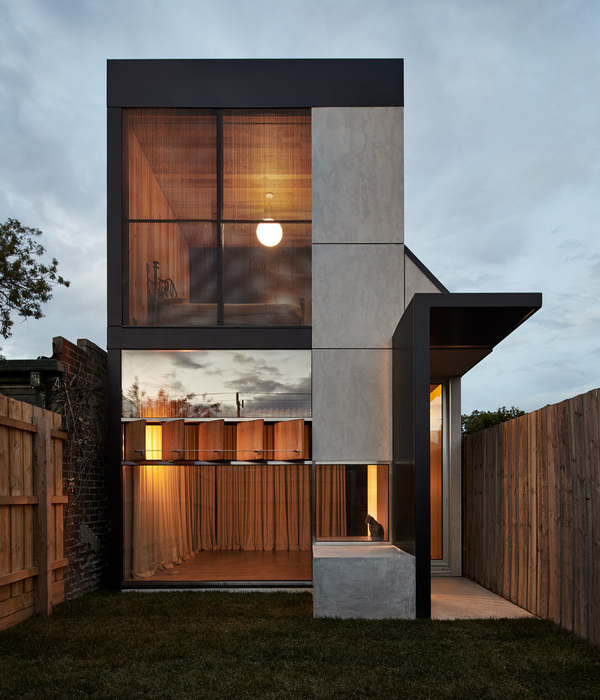Firm: Stantec Architecture Stantec
Type: Cultural › Gallery Educational › Auditorium Other University
STATUS: Built
YEAR: 2015
SIZE: 25,000 sqft - 100,000 sqft
BUDGET: $10M - 50M
Photos: Bob Perkoski (1)
The Cleveland Institute of Art established its home and campus consolidation in the McCullough Building on Euclid Avenue in the University Circle District of Cleveland. The original McCullough Building was constructed in 1912 as an industrial manufactural facility for the Ford Motor Company. Through an extensive interior and historic renovation exercising historic tax credits, the existing structure was repurposed to house the academic program including fine art studios, painting studios, the library, workshops and support functions.
A new modern academic wing, designed by Stantec, was added to the east of the McCullough Building. The façade of the addition was informed by the historic structure and while brick and terracotta represented the key building materials of 1912, the addition was intentionally design to be of its time and expressed in glass. A primary objective of the design was to create a coherent dialogue between the old and the new despite their distinct contrast.
Utilizing a ceramic frit on the glass, of the same color as the historic terracotta, a tattooing effect replicating the McCullough façade was applied, creating an impression of the old building on the new. The north front façade mimics the old window modules, and the metal panels match the ivory of the terracotta accents on the McCullough Building driving material contextuality.
The new west façade further reflects a modernist approach, with large glass panes that literally put art on display, featuring studios, critique spaces and faculty offices. Narrow glass fissures interlink the larger windows. When illuminated from within, the façade has a fractal quality, symbolizing the creative energy of the academic programs inside. A digital media mesh floating over the building facade provides a venue to display student and faculty work while doubling as a movie screen to be enjoyed from the dining venues and community across the street.
The south façade was inspired from art history with the indigo colored ceramic bricks resembling those featured in the Ishtar Gate of Ancient Babylon, one of the early recorded uses of ceramic brick in art and architecture history. The function housed within is the Cinematheque, a program passionately supported by the Institutes dean, Grafton Nunes.
The interior spaces further enhance the idea of collaboration with a light-filled, airy atrium that serves as the student commons at the center of this urban campus. Diagonal walkways and bridges connect the academic programs on each side and energize the simple and serene space. . The main floor serves as a multi-use gathering space, an informal teaching and learning environment, an interactive exhibition venue and a place where the invited public, faculty and student can encounter each other.
{{item.text_origin}}


