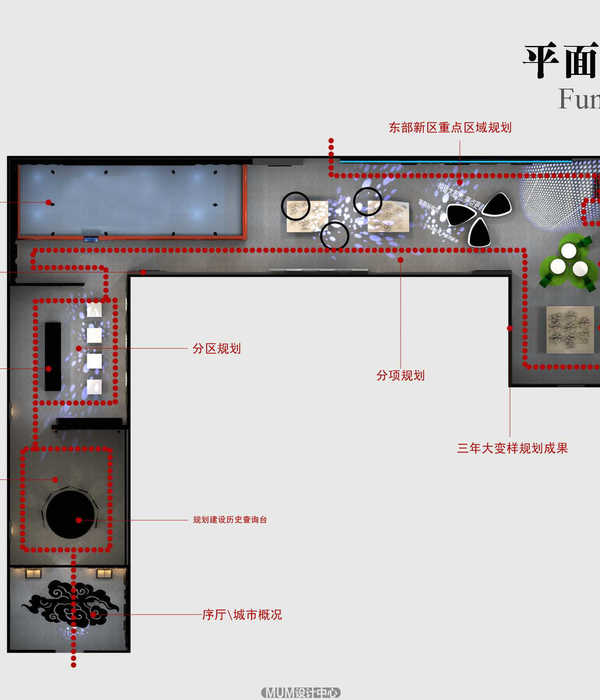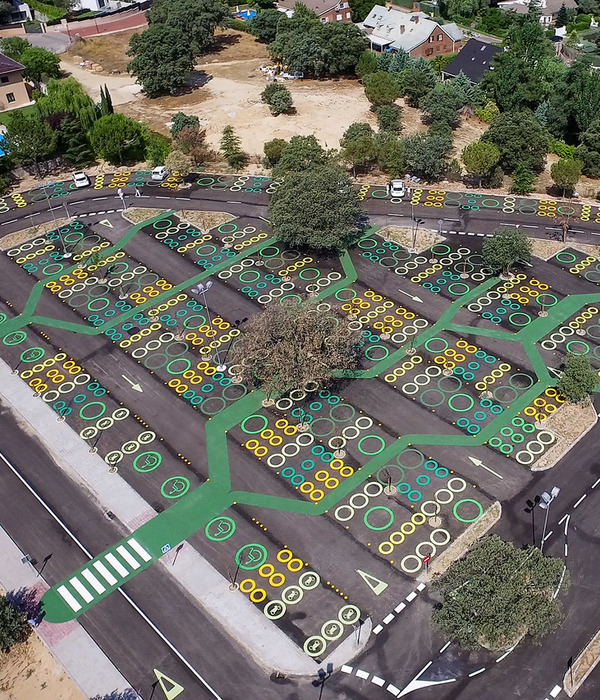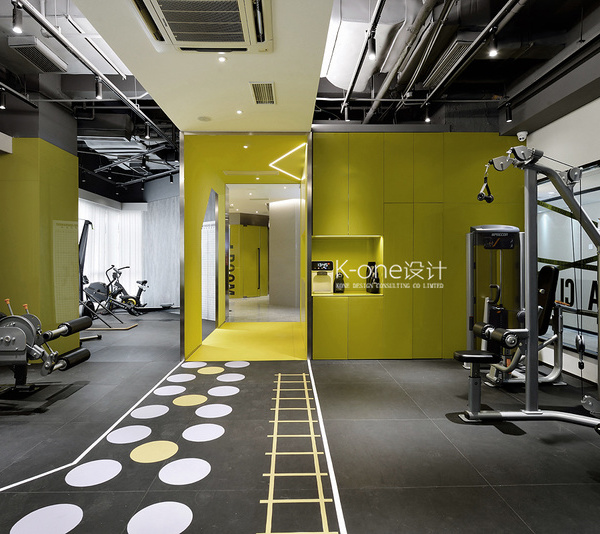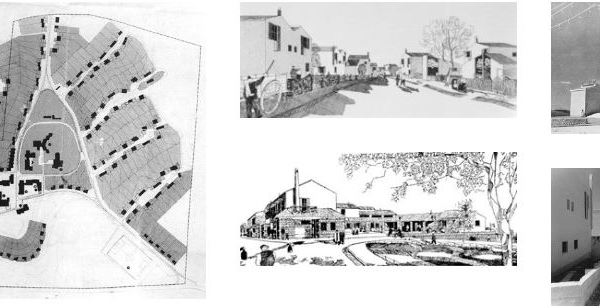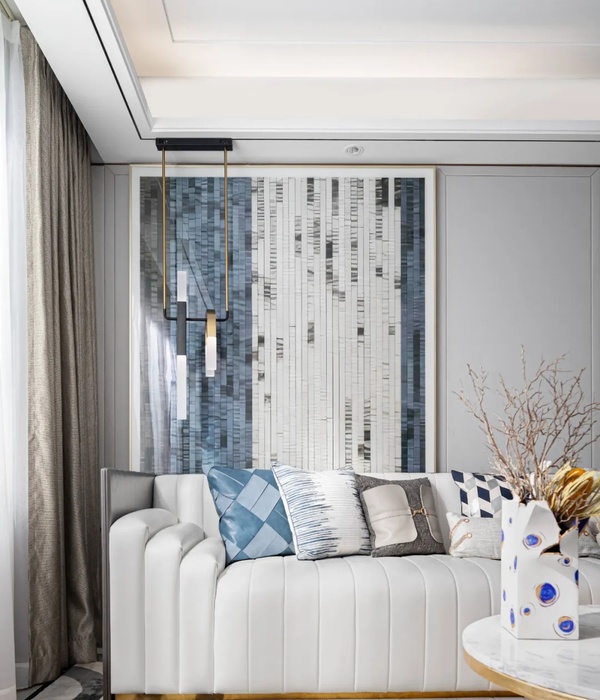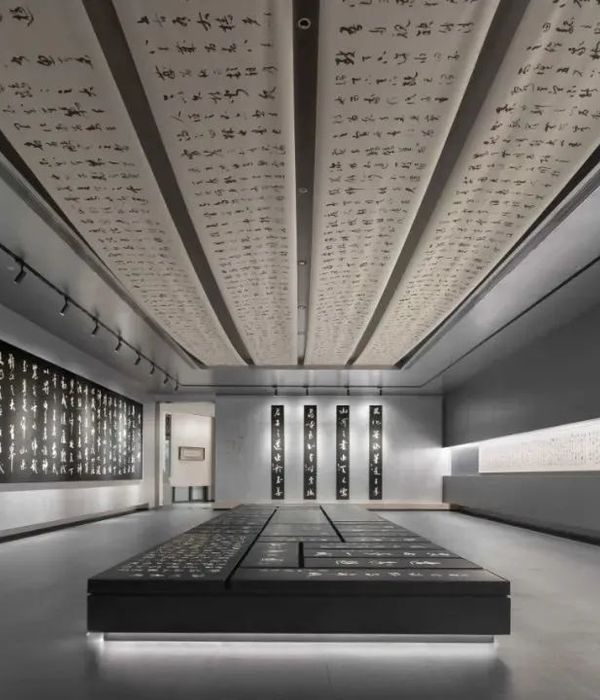Architects:Christ & Gantenbein
Year :2022
Photographs :Giaime Meloni
Team : Emanuel Christ, Christoph Gantenbein; Victoria Easton; Marcela Lino, Arthur Bürki, Meret Pfiffner
Collaborators : Olivier Martin, Ears & Eyes Nicolas Hosteing, Gobezzia
City : Paris
Country : France
art fair driven by a mindset of independence, collaboration, and partnerships, displays contemporary art at different locations each year. The 2022 edition takes place in one of Paris’ first glazed-facade buildings, which housed the former studio of the French photographer Nadar and was home of the first Impressionist exhibition in 1874.
Transformed in the 1990s and most recently used as an office and commercial building, this venue was abandoned during the pandemic. Its entire interior infrastructure was removed, revealing a bare, skeletal framework, as well as its vast potential.
Christ & Gantenbein relied on its substantial expertise in creating spaces for art and culture to customize the fair’s exhibition design to its location and context. The raw interior is kept largely intact, providing something unexpected in the center of Paris at the Boulevard des Capucines between the Opéra Garnier and La Madeleine. Approaching the 3000 m2 area like a city within a city, C&G reinterprets Hausman-nian principles by forming a radical system of lights and temporary walls. The empty shell and deep floor plates are superimposed by a network of straight lines perpendicular to the boulevard, creating an exhibition design that challenges the preconceived idea of the art fair booth. Open pathways stretch from the street to the courtyard, despite any obstacles.
This system, a departure from the corridor as the art fair’s central organizational unit, subtly guides visitors around the building with minimal effort and materials. The 67 booths of different dimensions, distributed over 4 floors above ground, house 60 galleries from over 20 countries. True to Paris Internationale’s identity, neon lights and plasterboard walls are the primary elements used to subdivide the booths and display artwork.
Alongside the exhibition spaces, a lobby and a café are furnished with custom-made objects designed by Christ & Gantenbein. Cafés, a book store, a pop-up restaurant, catered by the creative culinary studio “We are ONA,” an outdoor space, and other infrastructures are strategically situated throughout each floor to break up the grid. C&G’s architectural intervention for Paris Internationale imparts the 8th edition of this fair with an approach that merges contextuality with radicality through minimal means, ensuring exhibitors and visitors a unique experience.
Some of Christ & Gantenbein’s major completed projects include the expansion and transformation of the Swiss National Museum in Zurich and the extension of the Kunstmuseum Basel. Among their diverse range of current projects are the soon-to-be-completed social housing development in Paris’ 15th arrondissement, the extension of the Wallraf-Richartz Museum in Cologne, the extension of the MACBA in Barcelona, and the Kunstmuseum Main Building Renovation in Basel.
▼项目更多图片
{{item.text_origin}}

