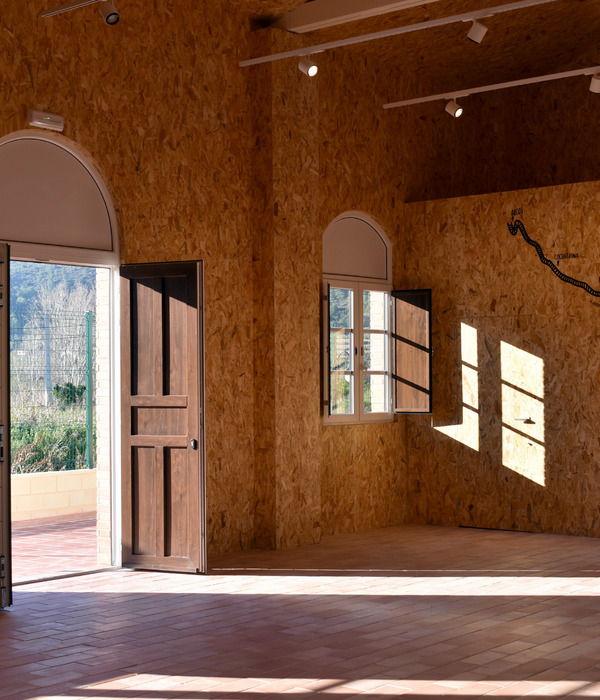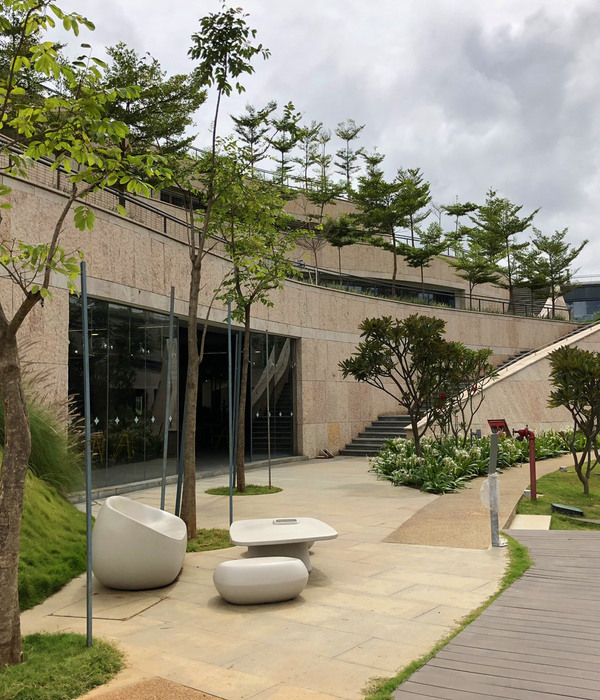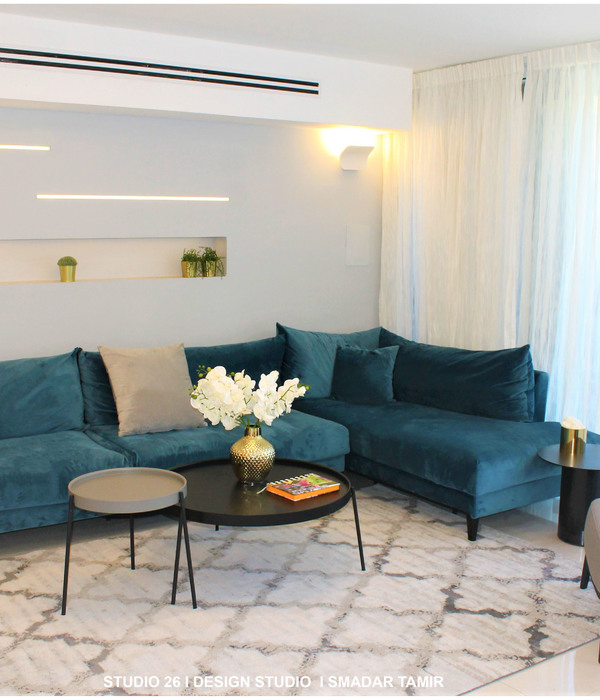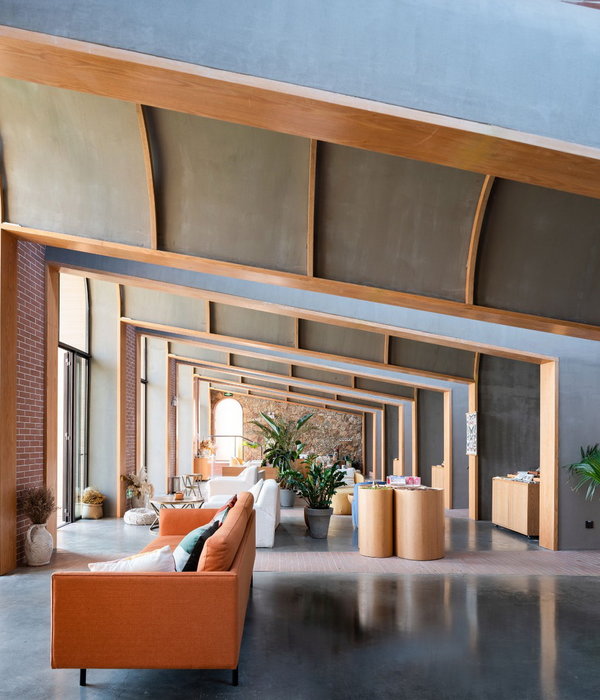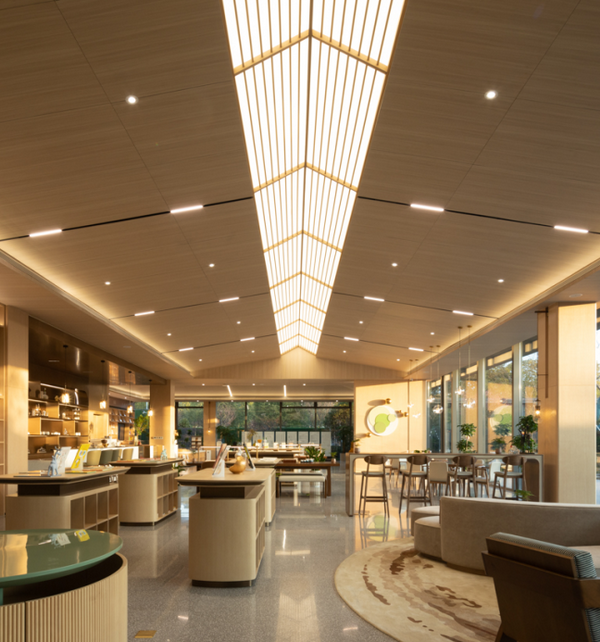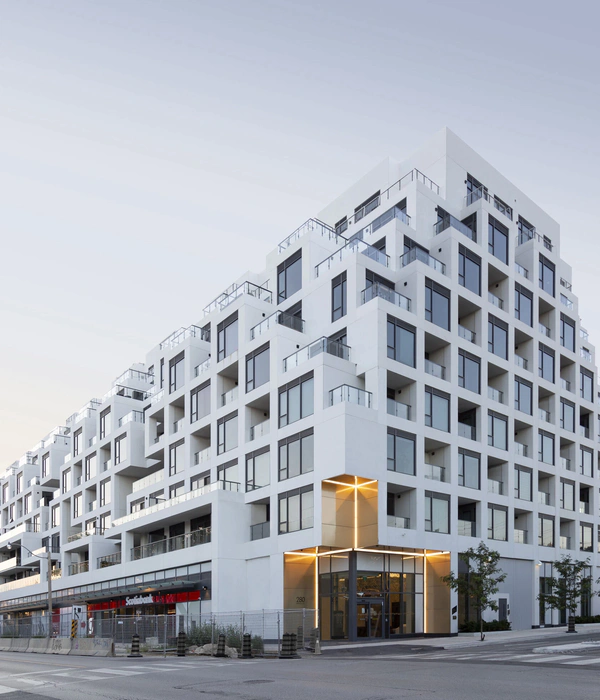Brickkiln Lane Innovation / MAT Office
Architects:MAT Office
Area:5068m²
Year:2023
Photographs:Weiqi Jin,UCD
Design Team:Kangshuo Tang, Miao Zhang, Youpeng Liu, Ningyan He, Xiaodan Tan, Tianyi Chen, Yunfei Qin(MAT Office); Ning Xu, Dongzhi Yu, Dongmei Li, Guodong Ge(UCD)
Design Development:UCD, MAT office
Construction Documentation:UCD
City:Haidian
Country:China
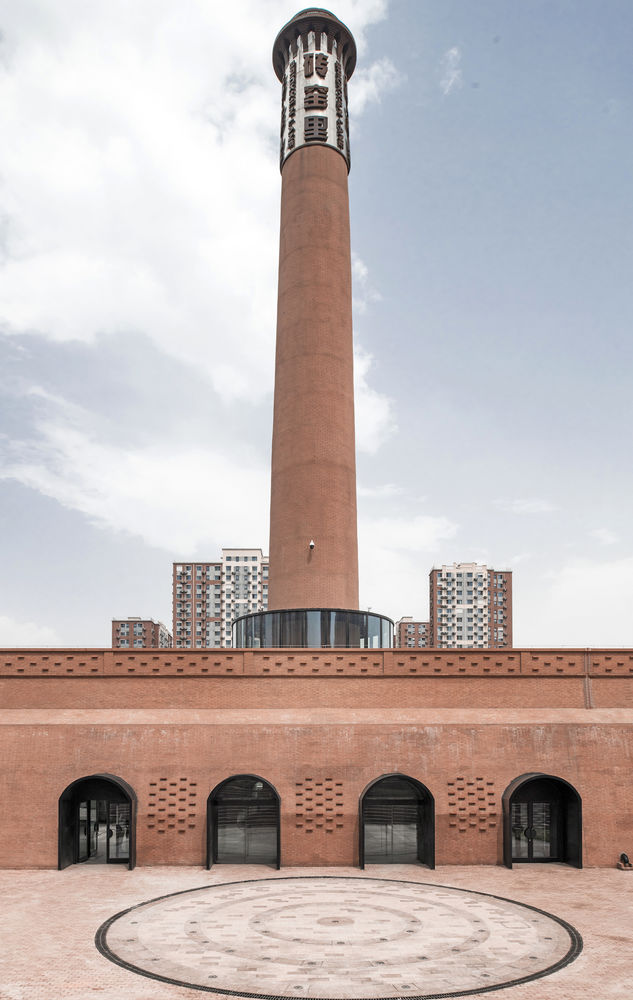
Text description provided by the architects. This Brick Kiln is located in a corner of the former Beijing Brick and Tile Factory, Xisanqi Street, Beijing. From the 1950s to the 1970s, the Brick and Tile Factory supplied a large number of black bricks and clay bricks to the projects from the State Council and the "Top Ten Buildings in Beijing", contributing to the development of the capital city. With the development of the city and the transformation of location functions, when the brick factory was closed in 2012, mature communities with residences, innovative technology parks, and primary and secondary schools had been established around it, and the value of the urban area had been greatly improved. In addition, due to its age and disrepair for a long time, the brick kiln building has been structurally identified as a dangerous building that is on the verge of collapse, and in urgent need of overall renovation. Therefore, how to fully preserve the external form and historical memory of the original brick kiln, while also leveraging its location advantages, adapting to current usage requirements, and supplementing the cultural, creative, and leisure functions required for urban life has become a key point in this renovation.
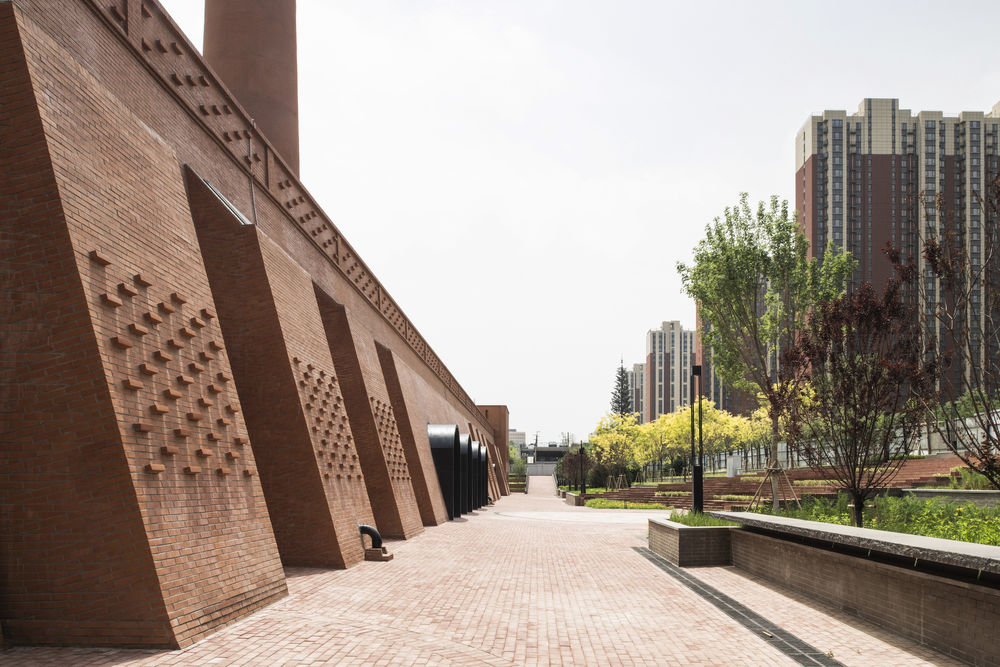
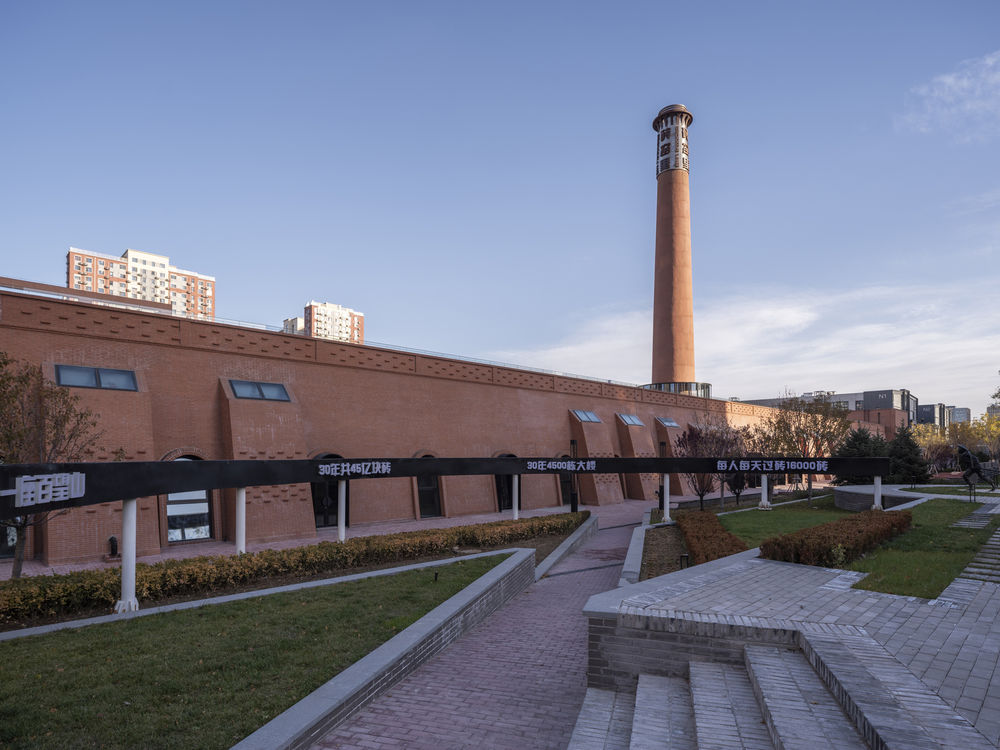
Design Strategy. The circular kiln road inside the original brick kiln is the main brick-burning space and is 150 meters long. There are 54 arched door openings along both sides of the kiln road for entering and exiting bricks. The main flue in the middle of the kiln road connects the central chimney which removes smoke and excess heat. While the kiln road is arched, buttress walls are also set up on the exterior facade on both sides of the brick kiln to support stability. We proposed the following two design strategies for this renovation: 1. Spatial potential – strategy of expanding the height. Since the height of the internal vault of the current kiln road is low, we use a downward development strategy to generate spatial height: let the cornice of the main brick kiln remain at its original height, and the building floor extends downward by 2 meters to create a double-height space, as well as forming a sinking front square and connected to the urban road by landscape terraces. 2. Space restoration—a spatial strategy based on structural logic. Secondly, we plan to dismantle the damaged and collapsed vaults in the original kiln tunnel and use reinforced concrete walls as buttresses to structurally reinforce the half-original brick arch walls.

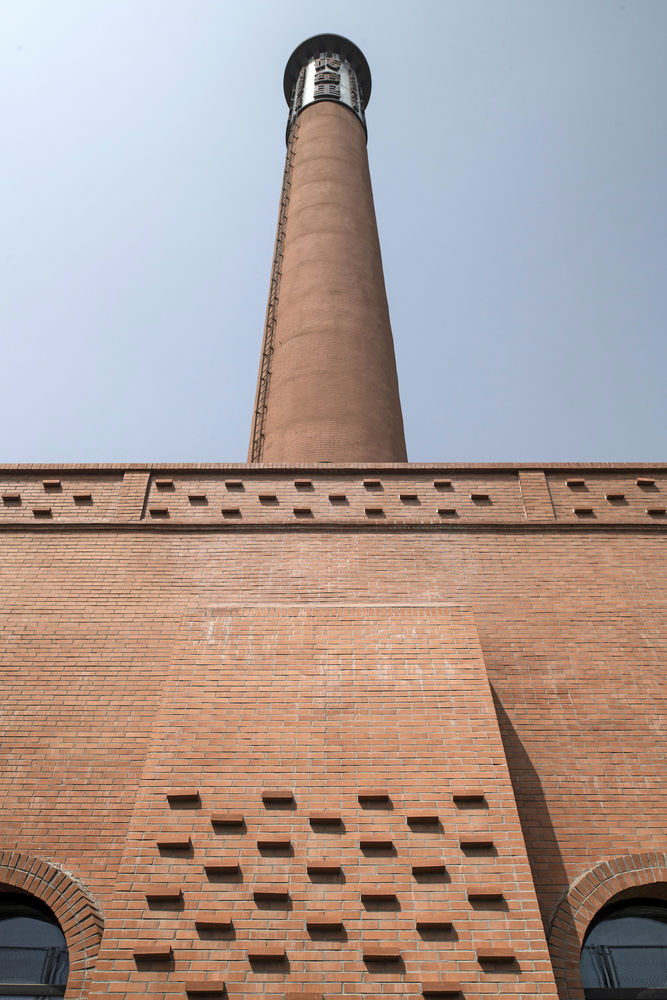
The completed concrete walls will naturally become the interior of the updated brick kiln elevation. In addition, an umbrella-shaped concrete structure is placed in the new kiln body and connected with steel beams to form a roof. Compared with the original thick vault, the new roof trusses once again release the height of the space, creating the possibility of partial mezzanines. Starting from the strategy of facade protection and structural reinforcement, we studied and thought about the internal spatial organization of the brick kiln through typology research, and explored the newly placed umbrella structure and spatial distribution relationship. Later, due to technical and cost reasons, such structural placement was not fully realized in the end, but most of the design thinking and results brought about were still retained.
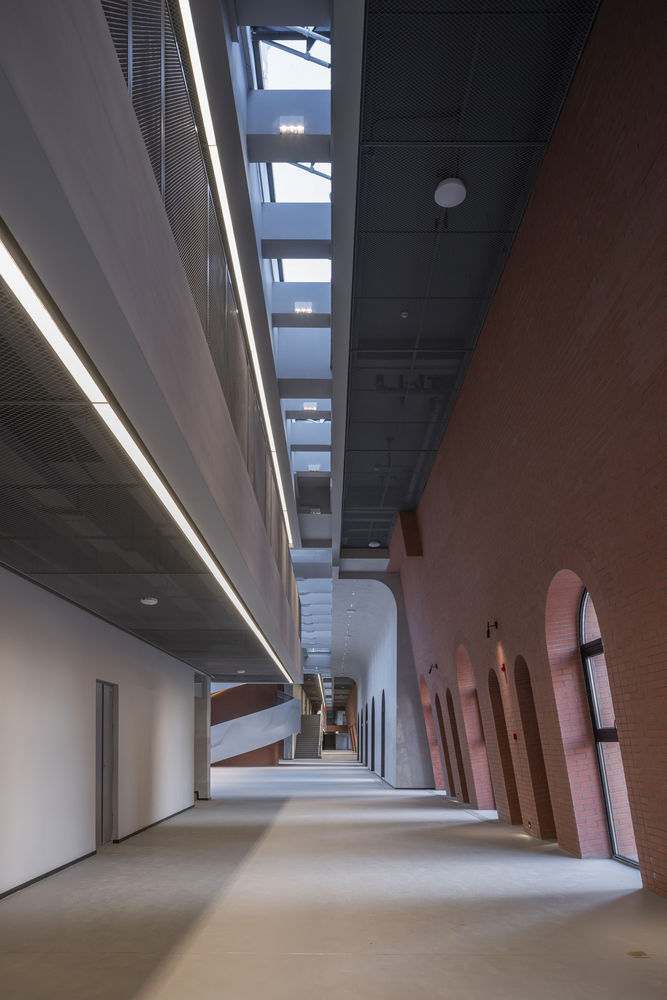
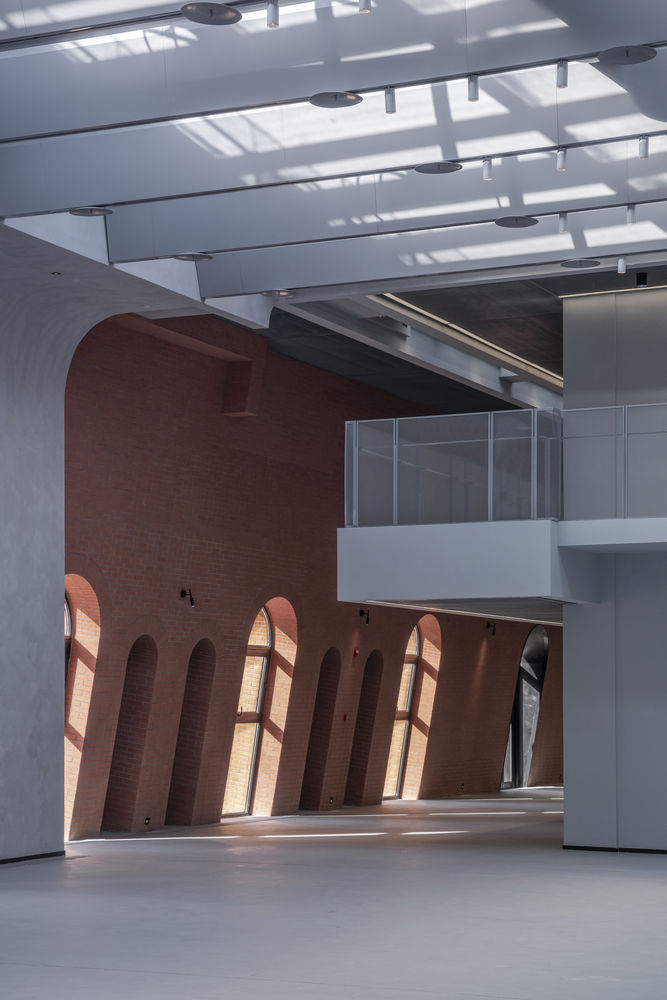
Architecture is reborn. The renovated building completely retains the overall shape of the brick kiln, and the position of the original 54 doors remain unchanged and is converted into exterior doors and windows. A black curved steel plate that fits the kiln door is added to the main entrance, which not only solves the awning function but also adds a contemporary feel to the building. The raised buttresses around the kiln door are transformed into hollow walls, whose sides still retain the structural details of the original brick kiln bricklaying method. The renovated roof terrace of the brick kiln also serves as an extension of the outdoor activity venue and can be reached from the center and both ends. The tall chimney is still located in the center of the building. The middle section of the building surrounding the chimney is the entrance hall of a high-ceiling space. This space is also used for exhibition and public activity. The use of a transparent roof brings sufficient light into the hall. The two wings of the building are two-story functional spaces connected by long corridors. On the sloping brick walls, continuous arches create a rhythm of light. Based on thinking about the logic of transformation in the early stage of the design, the outer walls of the corridors on both wings were separated from the main structure, forming a full-length skylight, which not only brings bright light to the high-ceiling corridor but also serves as the building smoke exhaust function.
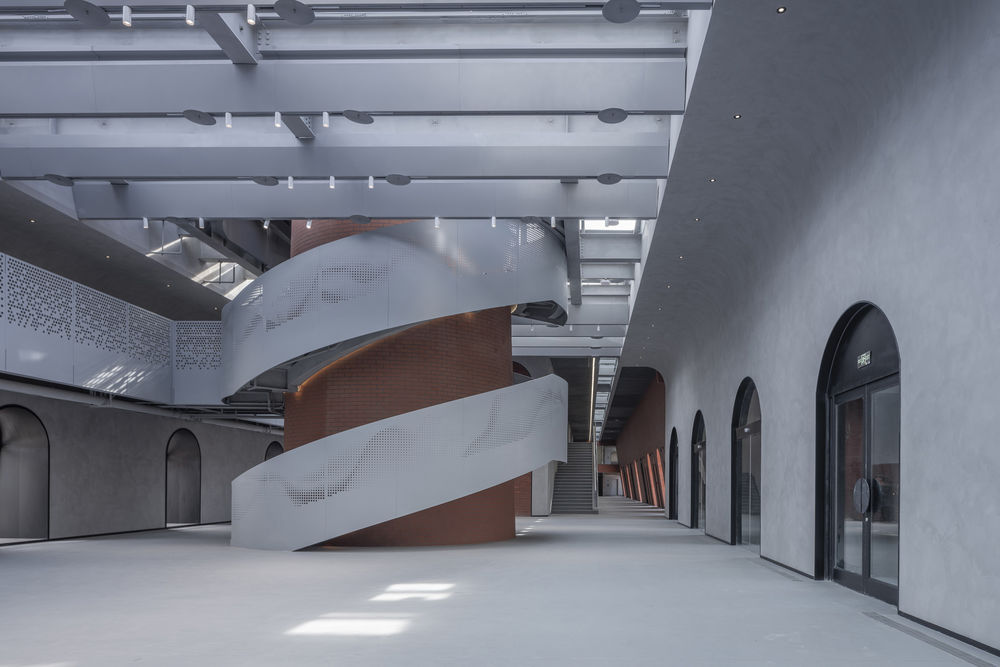
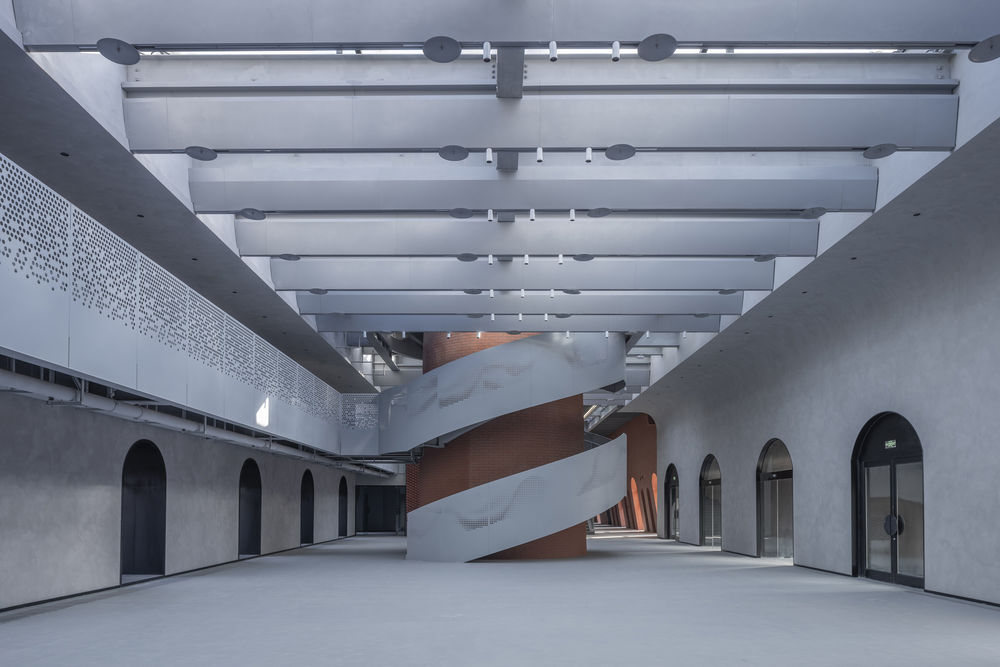
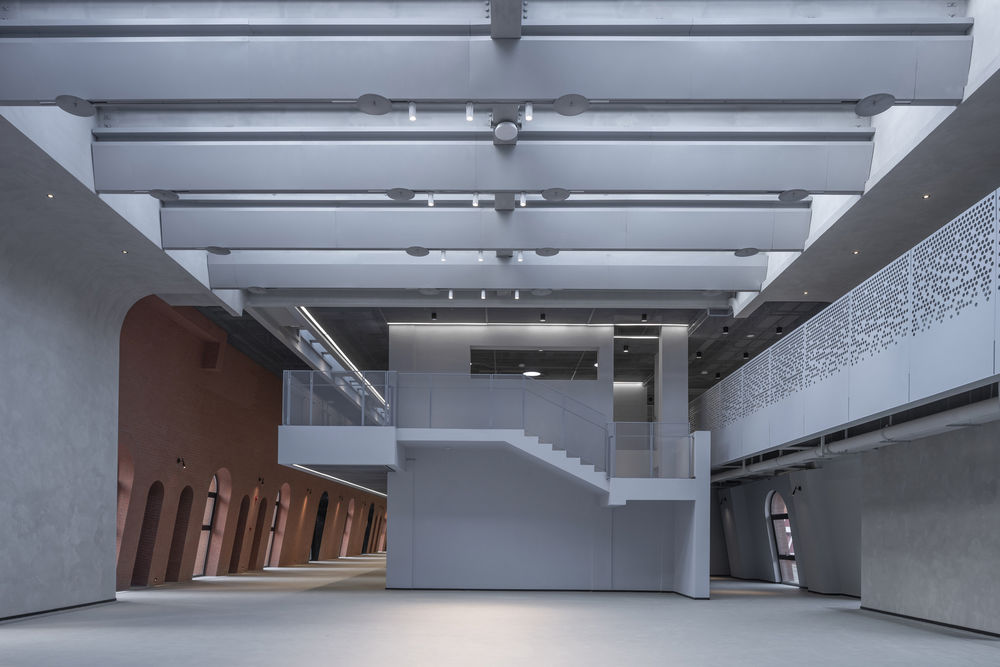
Chimney hall - The hall surrounding the chimney in the center of the building is the most important part of the entire brick kiln. The roof of the hall is made of transparent glass and rests on long-span steel beams connecting from both sides of the brick kiln walls. To create a better natural lighting environment, we hung a V-shaped aluminum plate ceiling under the steel beam. The external light pours down from the transparent top and becomes very soft after being filtered by the aluminum plate. The hall creates an art museum-like light and shadow experience. In the lobby, a lightweight staircase spirals around the chimney and leads directly to the roof terrace. Several rest platforms of the staircase are inserted into the hollow chimney, creating an interesting spatial interaction. On the wall facing the entrance, we use a cantilevered steel bridge to connect the functional spaces of the two wings. The steel bridge is 3 meters high in the air, attaches to the brick kiln’s arc wall, and separates the arc wall from the Visual scale into body scale.

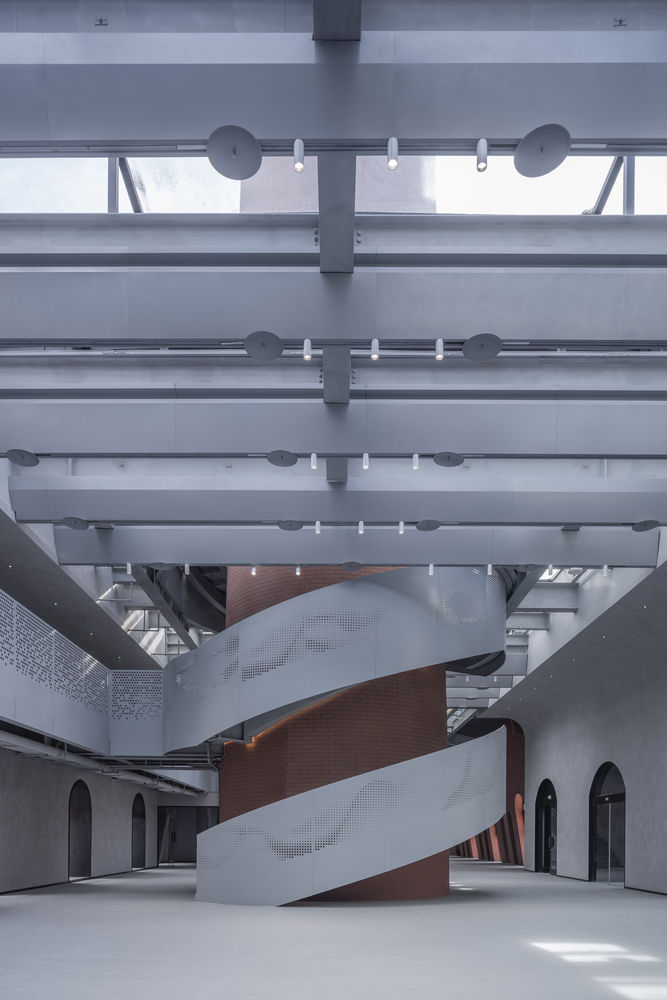
City contribution - In this renovation, the downward expansion of the main body of the brick kiln strengthened the image of the building facade on the urban road, and also formed a setback landscape facing the building in the sunken site. As a result, the site is naturally divided into horizontal and vertical zoning sequences, allowing the flat landscape to evolve into a three-dimensional landscape, bringing a rich variety of public leisure places to the city. The original intention of the brick kiln renovation was to transform this industrial heritage, which carries the history and glory of the Xisanqi urban area, into a carrier that complements urban community life and leisure functions. The updated brick kiln was named "Brick Kiln Lane", integrating regional historical memory, landscape space, and people's sentiments with the surrounding cities, giving full play to the cultural and social value of historical industrial heritage in the new Xisanqi Street.
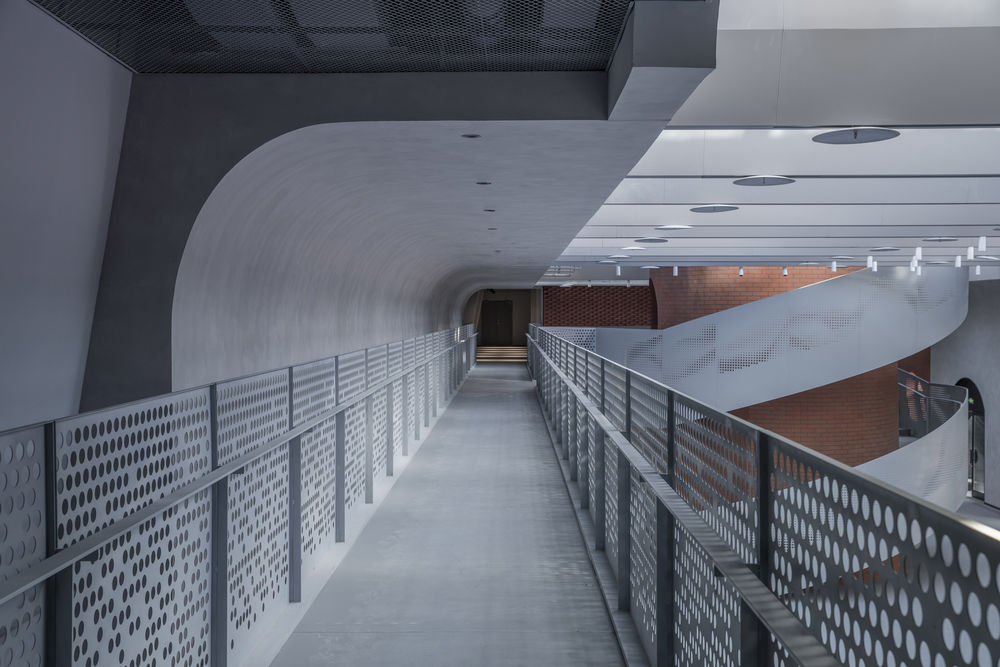
Project gallery
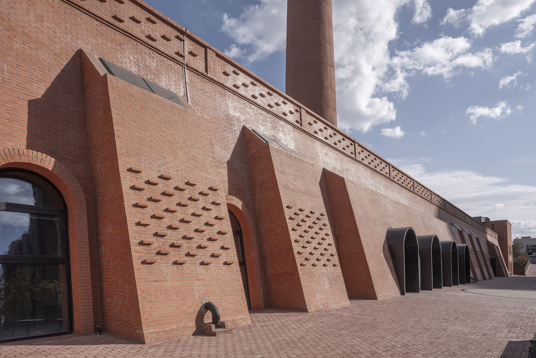
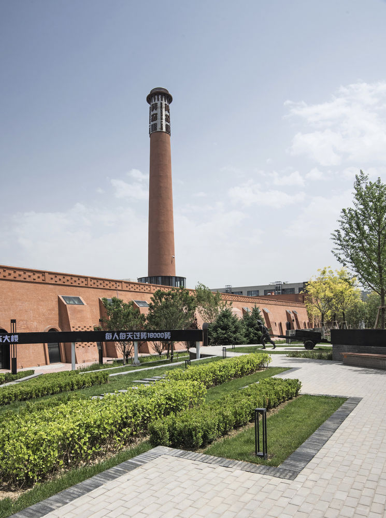
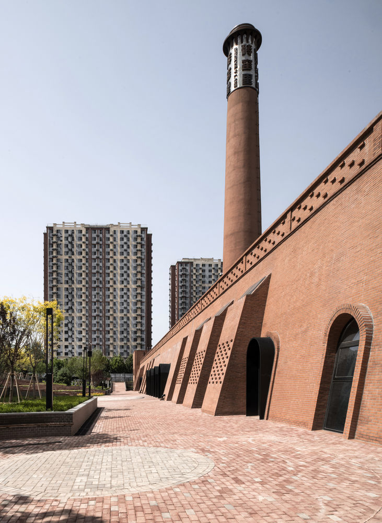
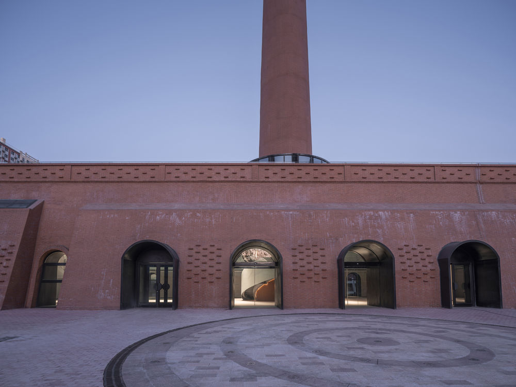
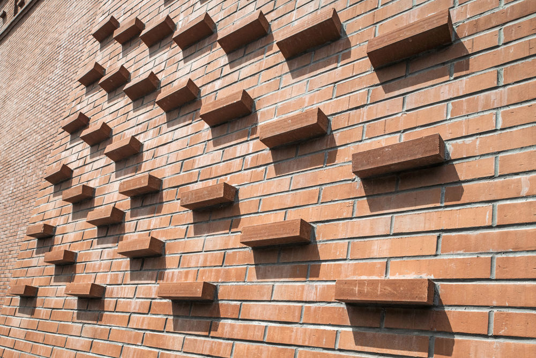
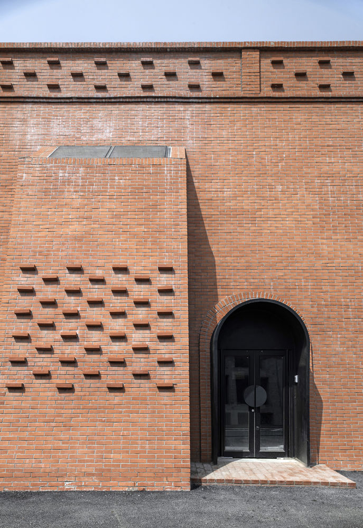
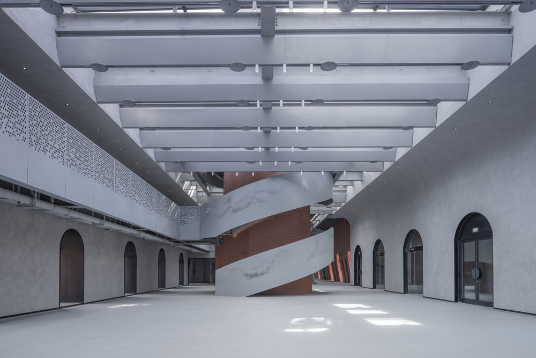
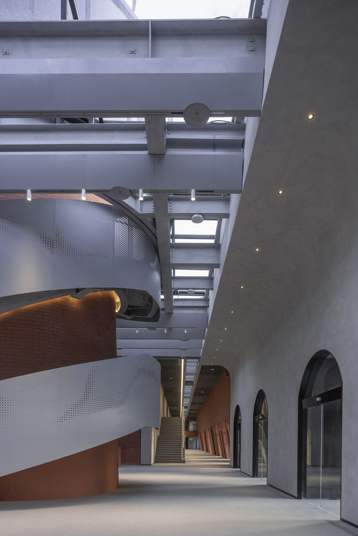
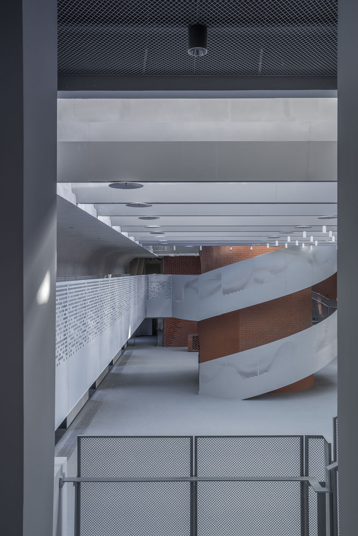
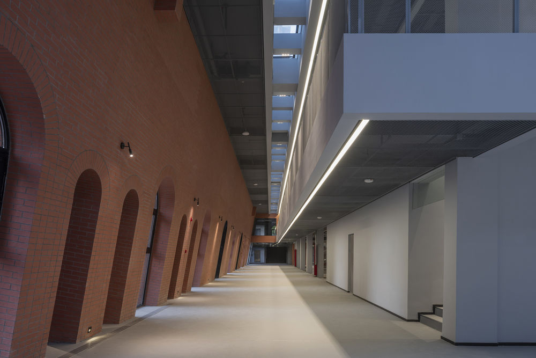
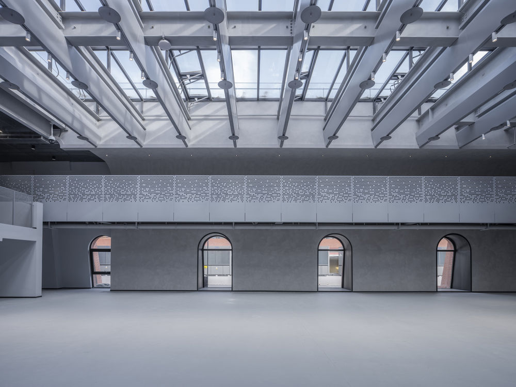
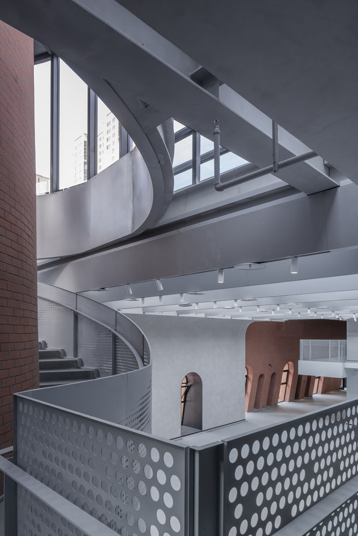
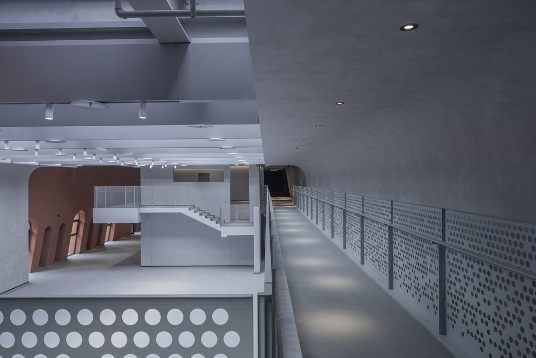
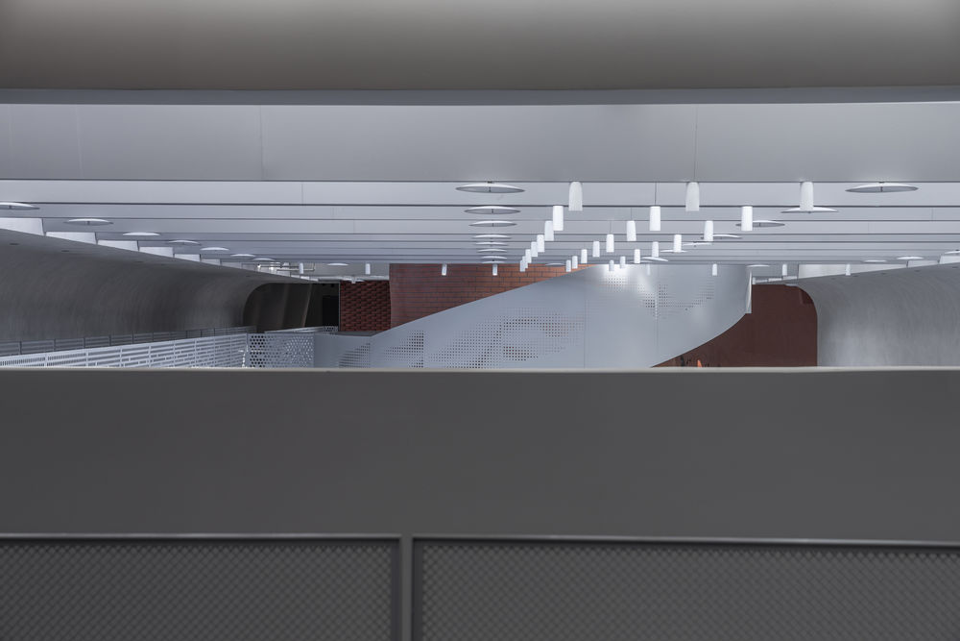
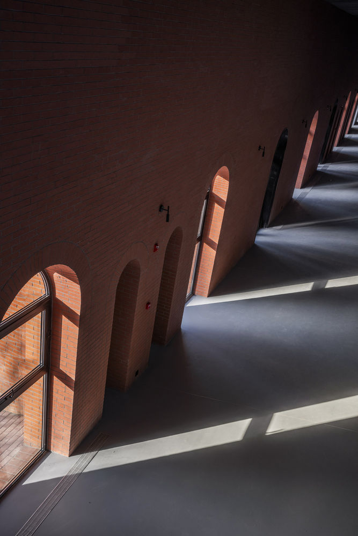
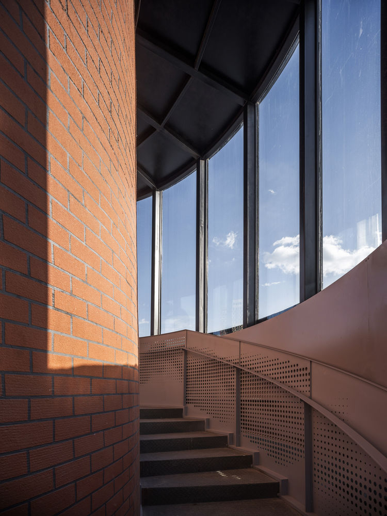
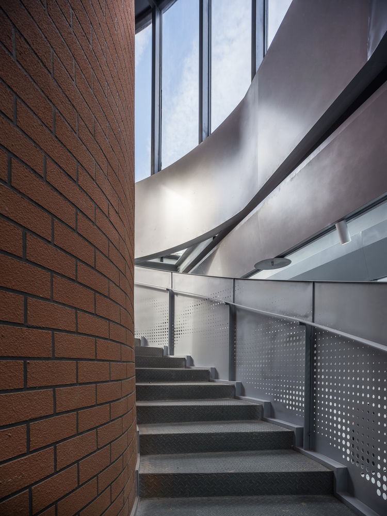

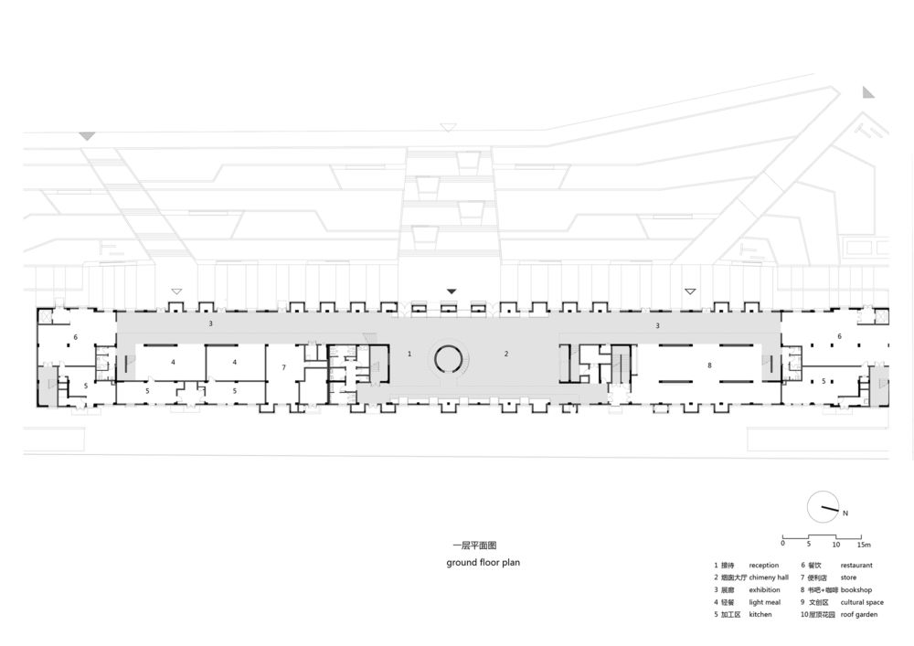
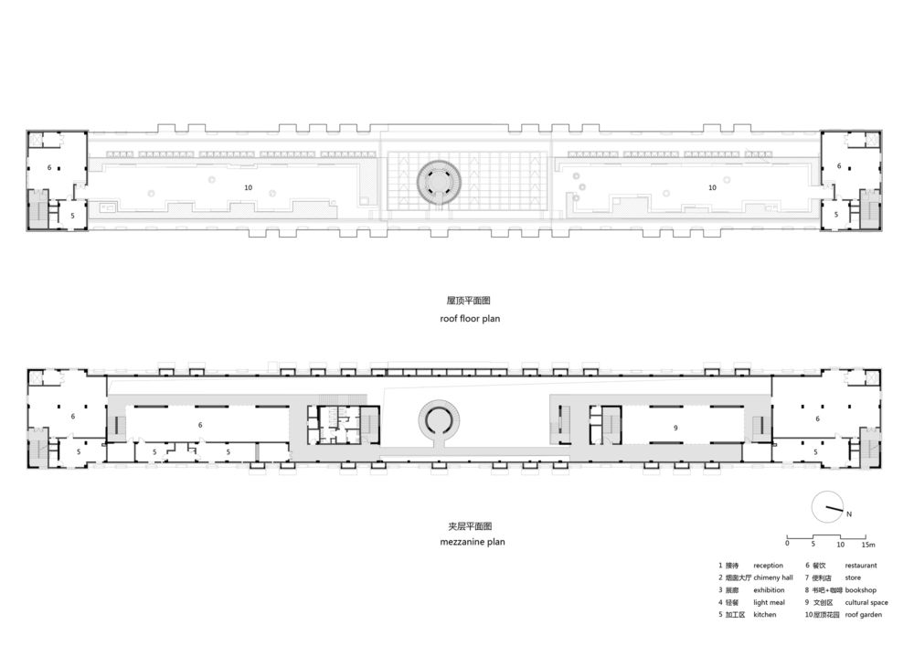
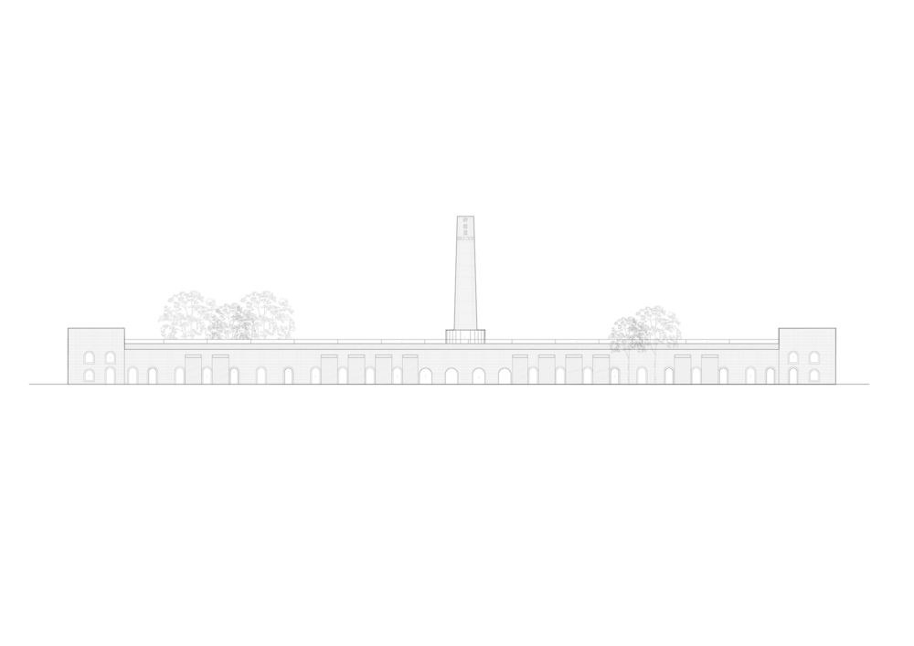
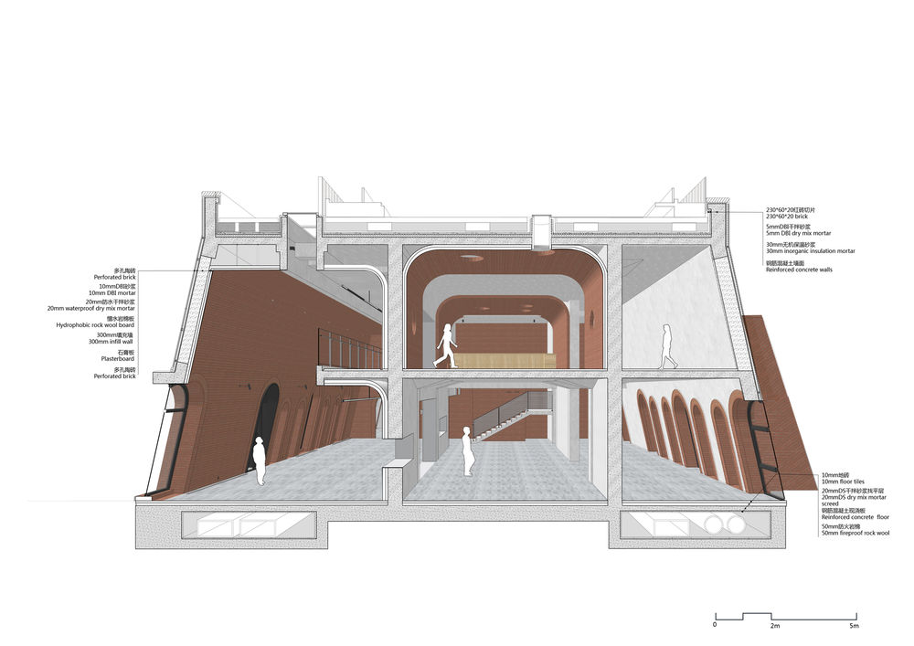
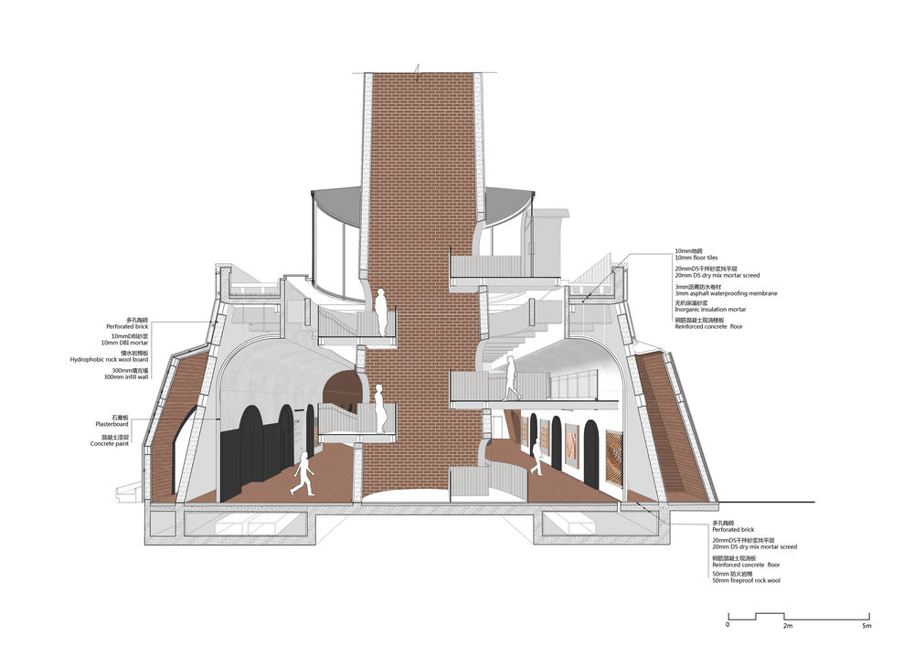
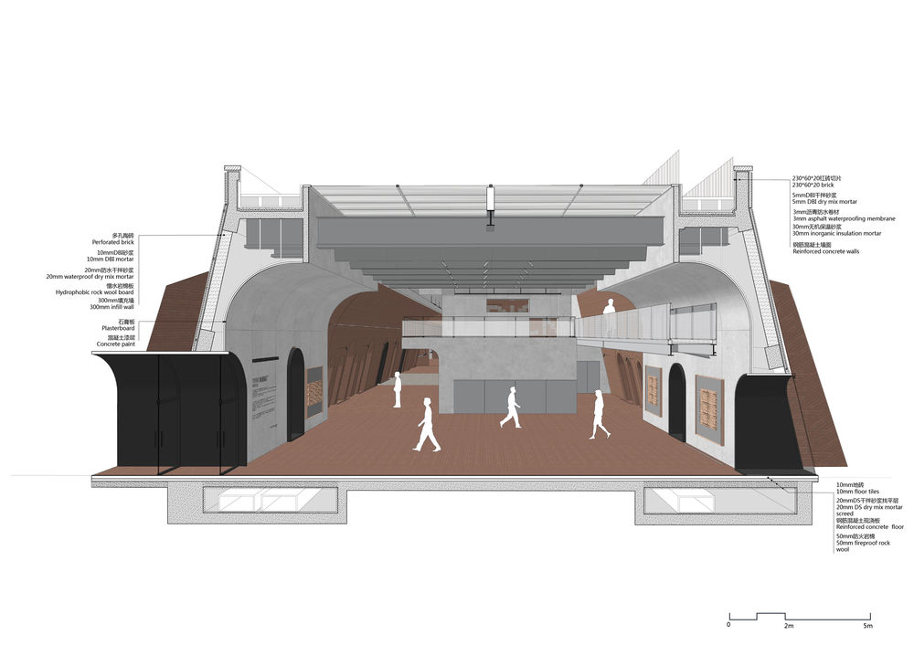
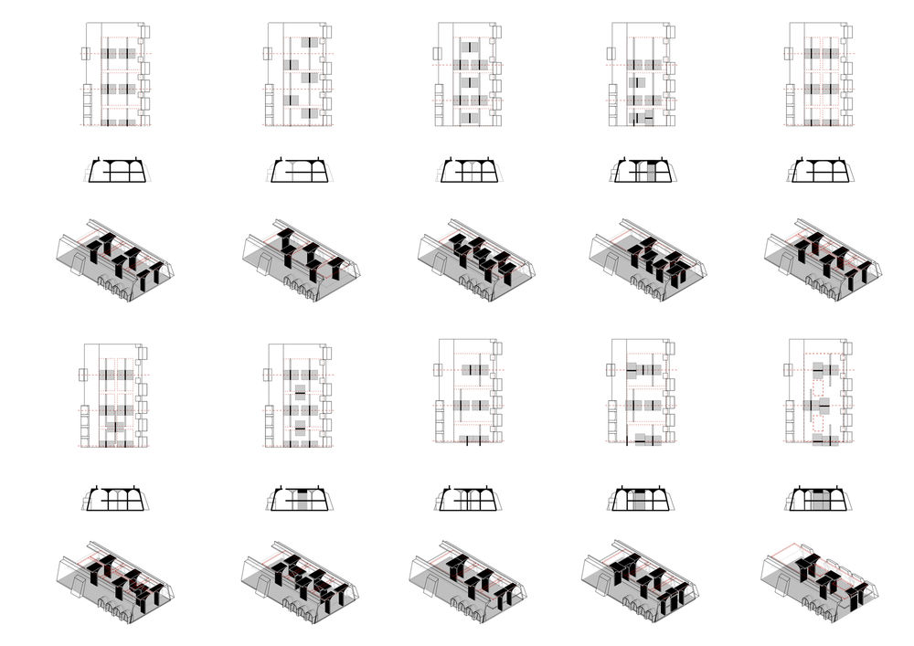
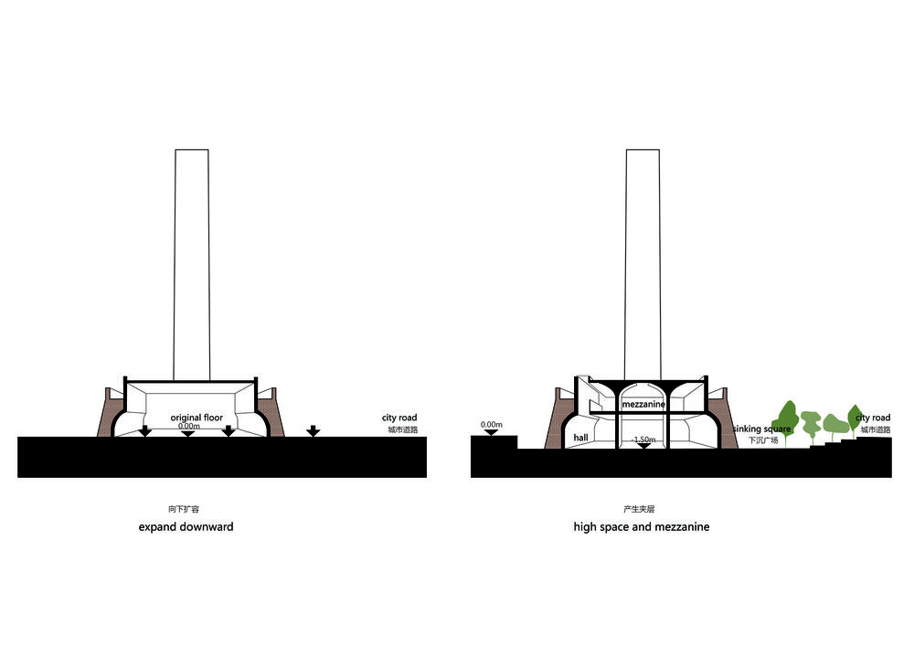
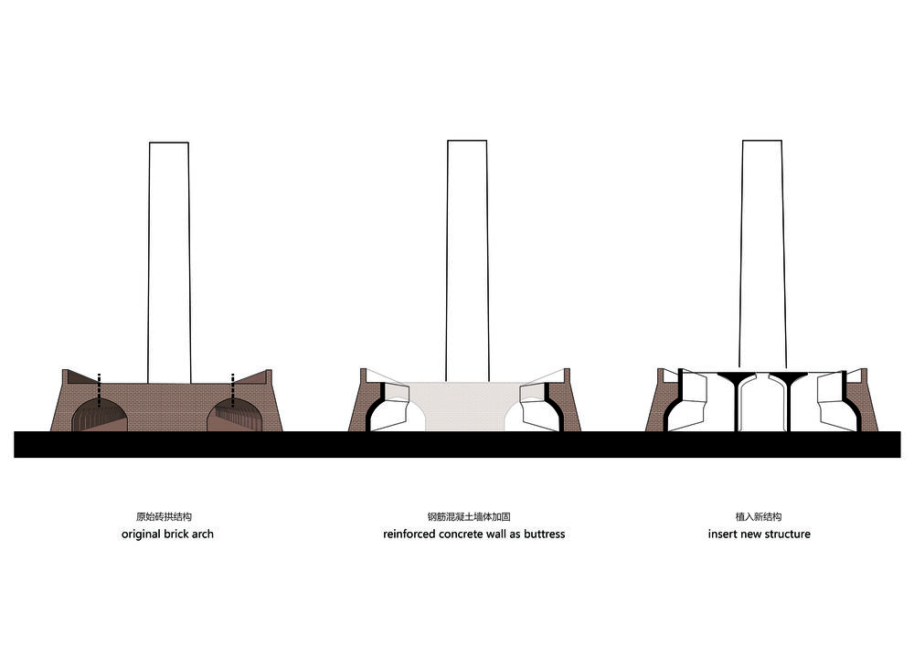
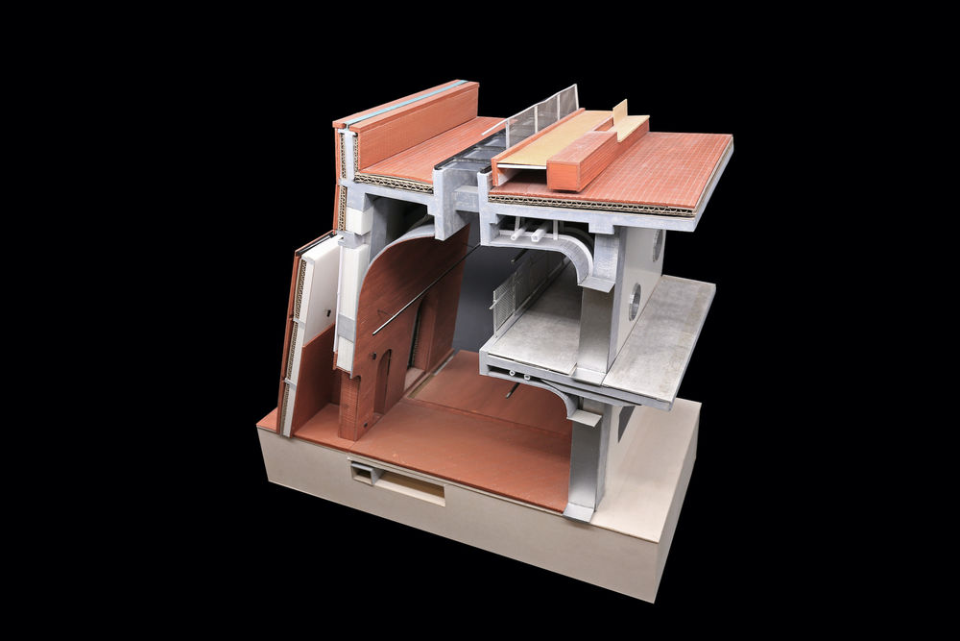
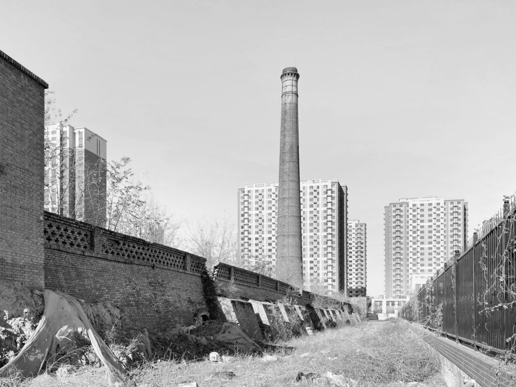
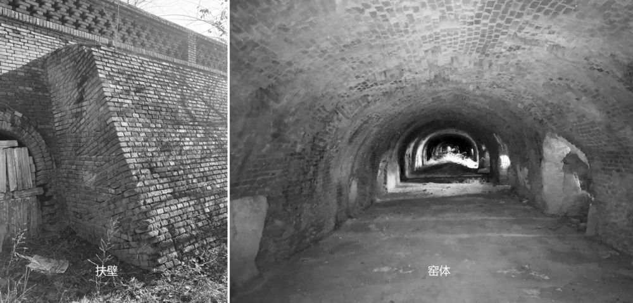
Project location
Address:Sisanqi Street, haidian District, Beijing, China



